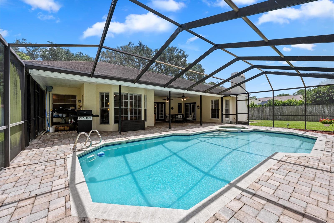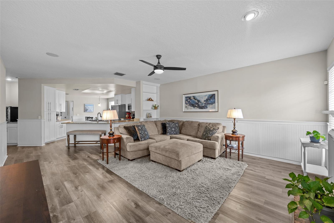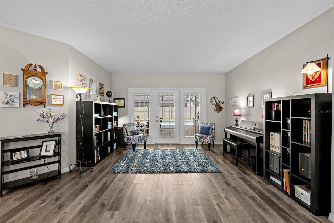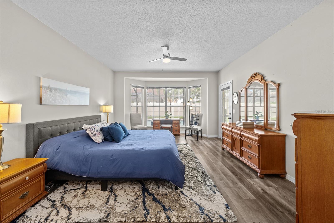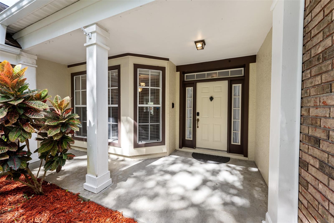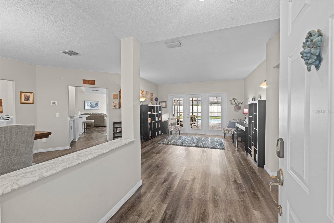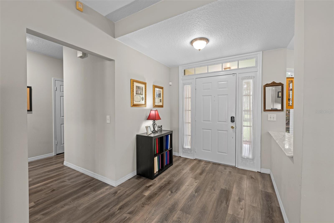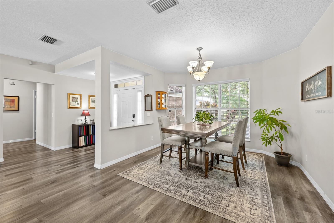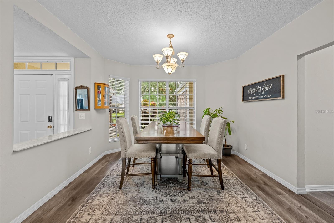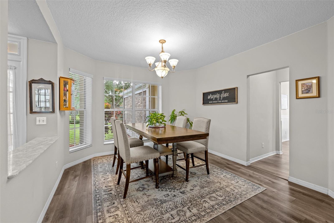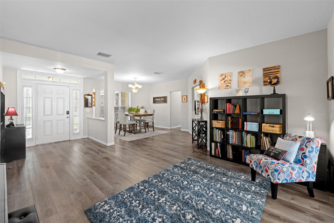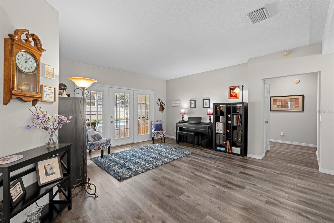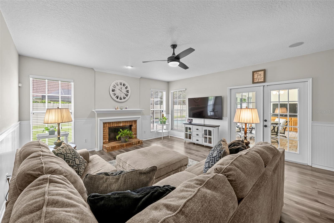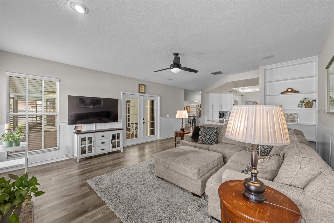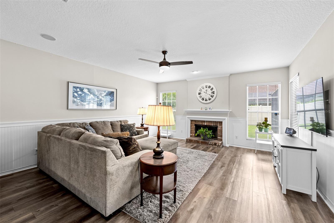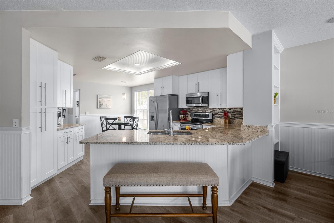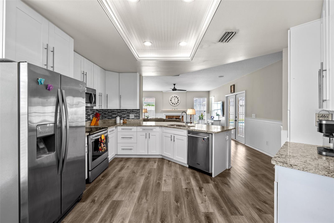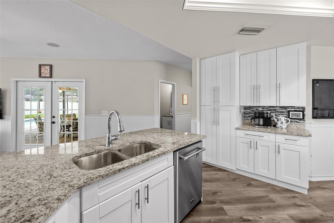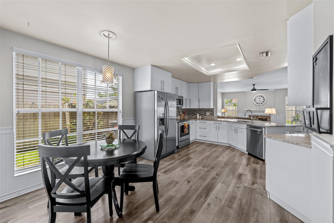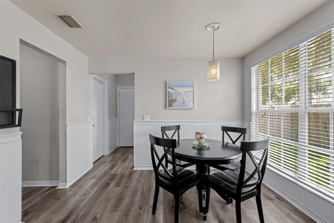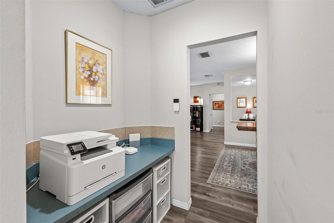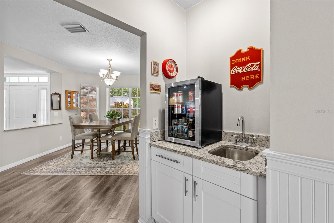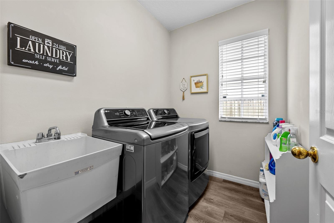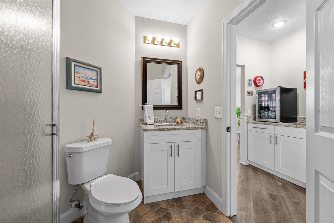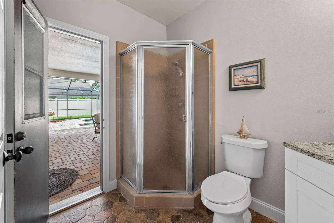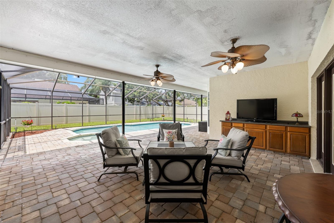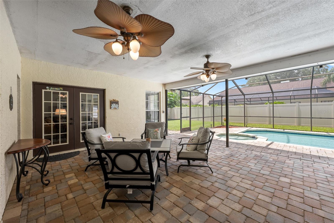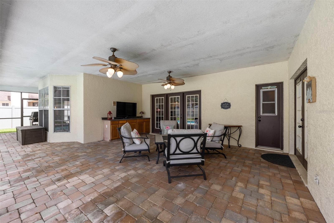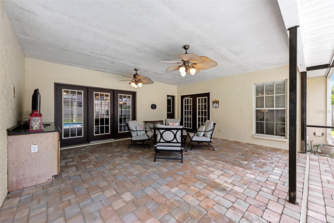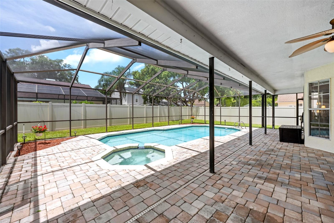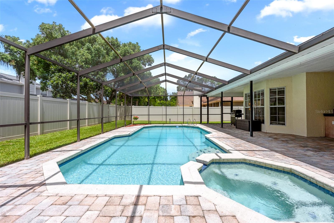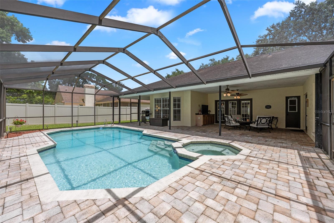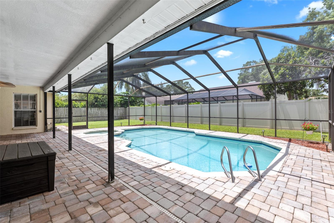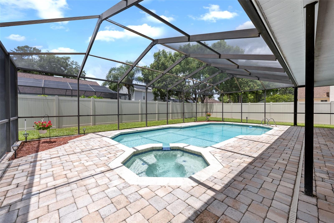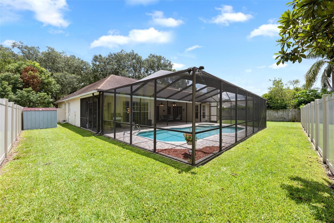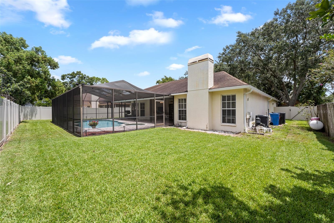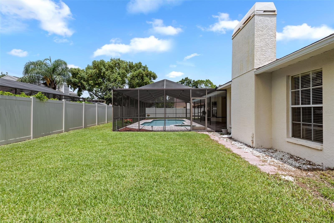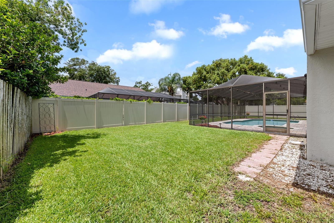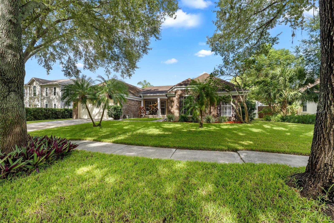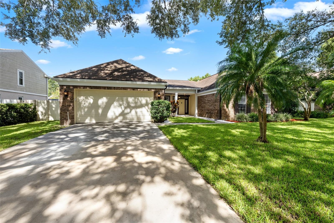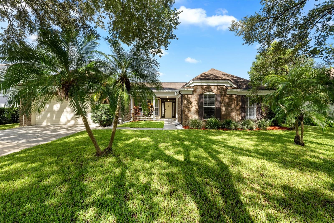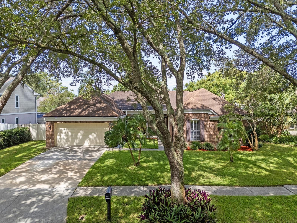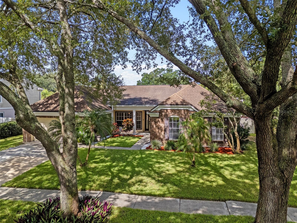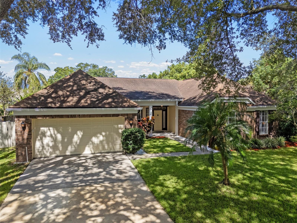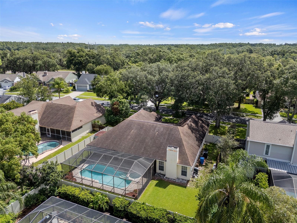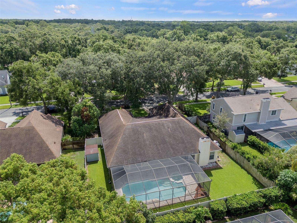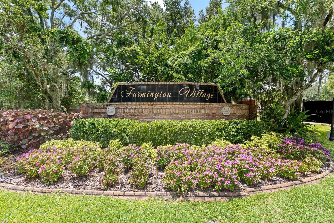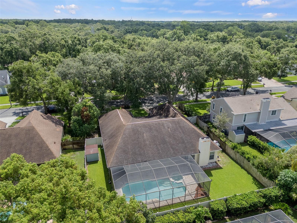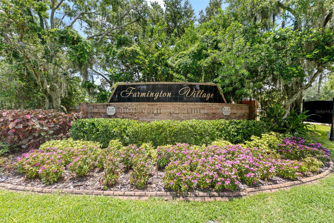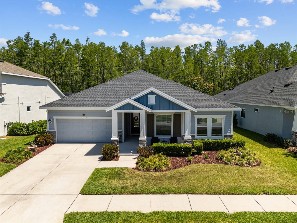15612 Indian Queen Drive, ODESSA, FL 33556
Active
Property Photos
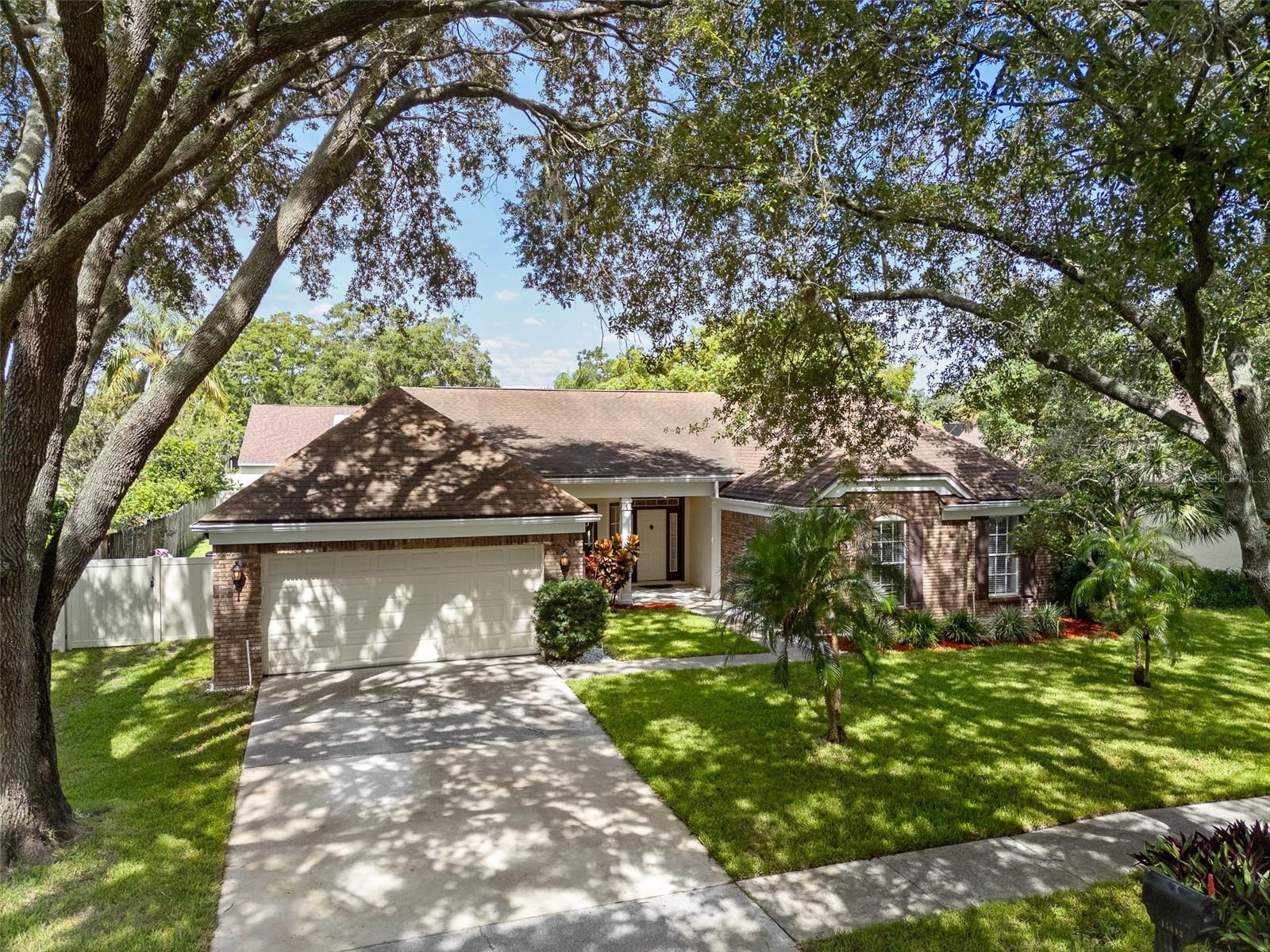
Would you like to sell your home before you purchase this one?
Priced at Only: $659,900
For more Information Call:
Address: 15612 Indian Queen Drive, ODESSA, FL 33556
Property Location and Similar Properties
- MLS#: TB8416258 ( Residential )
- Street Address: 15612 Indian Queen Drive
- Viewed: 310
- Price: $659,900
- Price sqft: $188
- Waterfront: No
- Year Built: 1987
- Bldg sqft: 3512
- Bedrooms: 4
- Total Baths: 3
- Full Baths: 3
- Garage / Parking Spaces: 2
- Days On Market: 161
- Additional Information
- Geolocation: 28.0971 / -82.5802
- County: PASCO
- City: ODESSA
- Zipcode: 33556
- Subdivision: Farmington
- Elementary School: Hammond Elementary School
- Middle School: Walker HB
- High School: Sickles HB
- Provided by: PREMIER SOTHEBYS INTL REALTY
- Contact: Paul DeSantis, PA
- 813-217-5288

- DMCA Notice
-
DescriptionWelcome to this exceptional four bedroom, three bath residence located in the intimate, sought after community of Farmington Village. Spanning 2,491 square feet, this home has undergone significant improvements since 2021, blending modern functionality with timeless style. Upon entering, you will notice the removal of all popcorn ceilings and the installation of beautiful luxury vinyl plank flooring that now runs throughout the entire home. The homes gourmet kitchen features granite countertops, soft close cabinetry, stainless steel appliances, and a large walk in pantry. This space flows effortlessly into the family room, highlighted by a cozy fireplace, and offers views of the outdoor oasis. The floor plan also includes formal living and dining rooms, plus a fourth bedroom with custom shelving that serves perfectly as a home office or guest suite. The primary and second bedroom closets have been thoughtfully updated with organized systems, and fresh paint has been applied to all rooms and closets. True outdoor living awaits on the expansive screened lanai, one of the largest patio pool areas in the neighborhood. The pool system has been completely modernized with a new heater, new chlorine equipment, and iAquaLink automated controls. The area is pre wired with electrical for a patio bar, making it ready for your dream outdoor kitchen while a full pool bath featuring slip resistant stone like tile offers convenience and safety. The backyard is fully enclosed with a new lifetime PVC fence, offering privacy and complimented by new simplified, manicured landscaping. Peace of mind is ensured with major system updates, including a brand new 5 ton Goodman AC unit with UV lighting installed June 2025, a Schlage Encode Smart Lock, a Blink doorbell, and a reclaimed water irrigation system. Situated just minutes from top rated schools, major highways, and the Tampa International Airport, this meticulously maintained home is ready for its new owners.
Payment Calculator
- Principal & Interest -
- Property Tax $
- Home Insurance $
- HOA Fees $
- Monthly -
Features
Building and Construction
- Covered Spaces: 0.00
- Exterior Features: Rain Gutters, Sprinkler Metered
- Fencing: Vinyl, Wood
- Flooring: Vinyl
- Living Area: 2491.00
- Other Structures: Shed(s)
- Roof: Shingle
Property Information
- Property Condition: Completed
Land Information
- Lot Features: In County, Sidewalk, Paved
School Information
- High School: Sickles-HB
- Middle School: Walker-HB
- School Elementary: Hammond Elementary School
Garage and Parking
- Garage Spaces: 2.00
- Open Parking Spaces: 0.00
- Parking Features: Driveway, Garage Door Opener, On Street
Eco-Communities
- Pool Features: Gunite, Heated, In Ground, Lighting, Pool Sweep, Screen Enclosure
- Water Source: Public
Utilities
- Carport Spaces: 0.00
- Cooling: Central Air
- Heating: Central
- Pets Allowed: Yes
- Sewer: Public Sewer
- Utilities: Cable Available, Electricity Available, Fiber Optics, Fire Hydrant, Propane, Public, Sewer Available, Sewer Connected, Sprinkler Meter, Sprinkler Recycled
Finance and Tax Information
- Home Owners Association Fee: 320.00
- Insurance Expense: 0.00
- Net Operating Income: 0.00
- Other Expense: 0.00
- Tax Year: 2024
Other Features
- Appliances: Convection Oven, Dishwasher, Disposal, Dryer, Electric Water Heater, Exhaust Fan, Microwave, Refrigerator, Washer
- Association Name: Farmington/Liz McCollum
- Association Phone: 352.514.0550
- Country: US
- Furnished: Unfurnished
- Interior Features: Built-in Features, Ceiling Fans(s), Eat-in Kitchen, Kitchen/Family Room Combo, Living Room/Dining Room Combo, Open Floorplan, Primary Bedroom Main Floor, Solid Surface Counters, Thermostat, Walk-In Closet(s), Wet Bar, Window Treatments
- Legal Description: FARMINGTON LOT 24 BLOCK 3
- Levels: One
- Area Major: 33556 - Odessa
- Occupant Type: Vacant
- Parcel Number: U-35-27-17-02X-000003-00024.0
- View: Pool
- Views: 310
- Zoning Code: PD
Similar Properties
Nearby Subdivisions
04 Lakes Estates
Arbor Lakes Ph 1a
Arbor Lakes Ph 3b
Armistead Manor
Ashley Lakes Ph 01
Asturia
Asturia Ph 1a
Asturia Ph 1d
Asturia Ph 3
Belmack Acres
Canterbury Village
Copeland Creek
Farmington
Four Lake Estates
Grey Hawk At Lake Polo
Grey Hawk At Lake Polo Ph 02
Holiday Club
Ivy Lake Estate
Ivy Lake Estates
Keystone Crossings
Keystone Lake View Park
Keystone Meadow 3
Keystone Meadow I
Keystone Park
Keystone Park Colony
Keystone Park Colony Land Co
Keystone Park Colony Sub
Keystone Shores Estates
Lake Maurine Sub
Lakeside Grove Estates
Montreaux Ph 1
Nine Eagles
North Tampa Land Cos Sub Of
Northton Groves Sub
Odessa Lakefront
Odessa Preserve
Parker Pointe Ph 01
Parker Pointe Ph 02a
Parker Pointe Phase One
Rainbow Terrace
South Branch Preserve 1
South Branch Preserve Ph 2a
South Branch Preserve Ph 2b
South Branch Preserve Ph 2b 3b
South Branch Preserve Ph 4a 4
Starkey Ranch
Starkey Ranch Ph 1 Pcls 8 9
Starkey Ranch Ph 1 Prcl D
Starkey Ranch Ph 2 Pcls 8 9
Starkey Ranch Ph 2 Prcl F
Starkey Ranch Prcl B 2
Starkey Ranch Prcl B1
Starkey Ranch Prcl Bl
Starkey Ranch Prcl C 1
Starkey Ranch Prcl F Ph 1
Starkey Ranch Village 1 Ph 3
Starkey Ranch Village 2 Ph 1b1
Starkey Ranch Village 2 Ph 1b2
Starkey Ranch Village 2 Ph 2a
Starkey Ranch Village 2 Ph 2b
Steeplechase
Stillwater
The Lakes At Van Dyke Farms
The Nest
The Trails At Van Dyke Farms
Turnberry At The Eaglesfirst
Unplatted
Westwind
Whitfield Preserve Ph 2
Windsor Park At The Eagles
Wyndham Lake Sub Ph One
Wyndham Lakes Ph 04
Wyndham Lakes Ph 2
Zzz Unplatted

- One Click Broker
- 800.557.8193
- Toll Free: 800.557.8193
- billing@brokeridxsites.com



