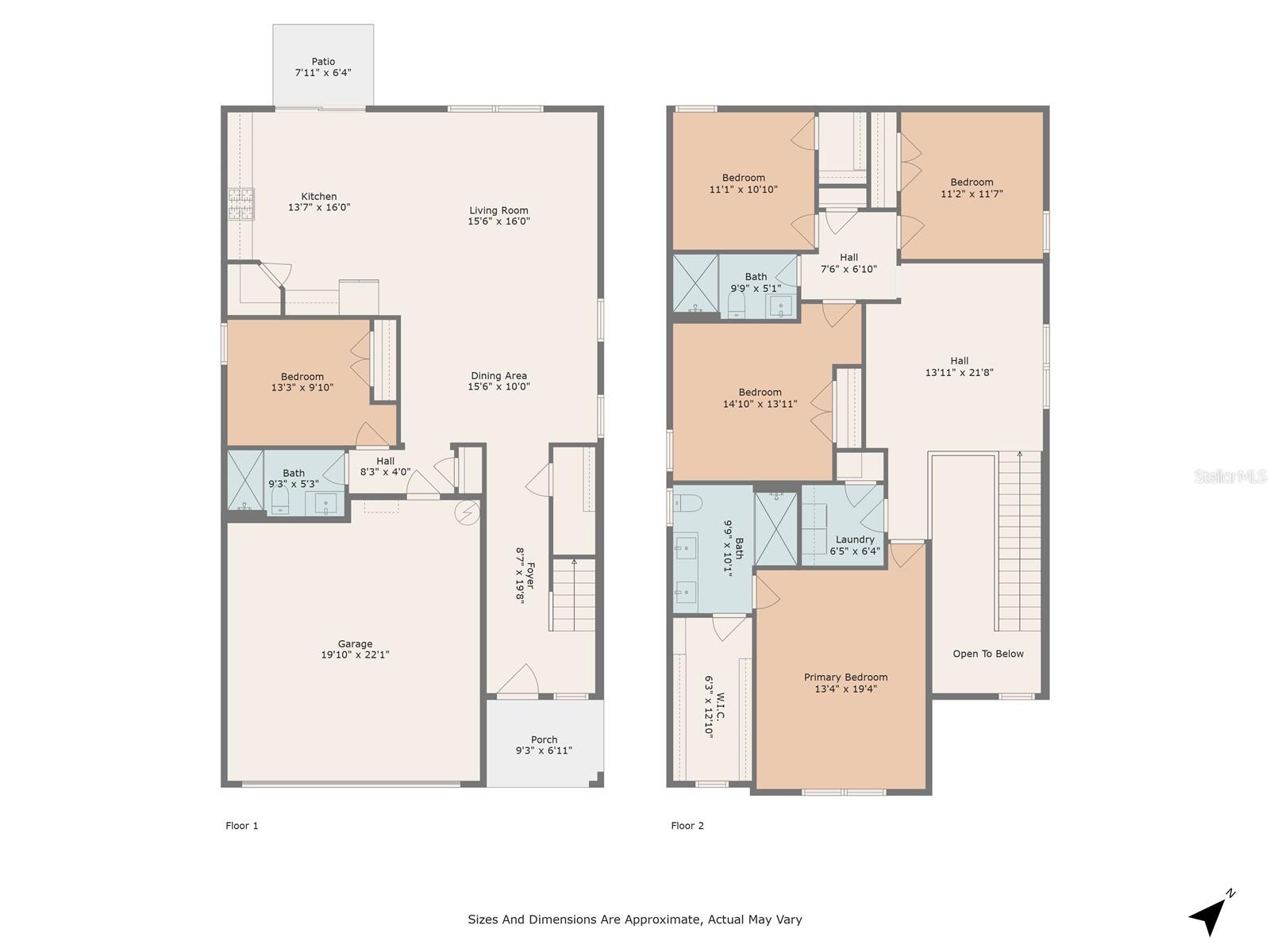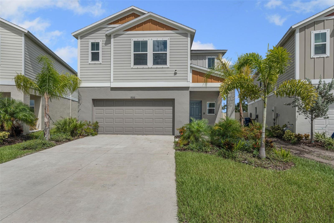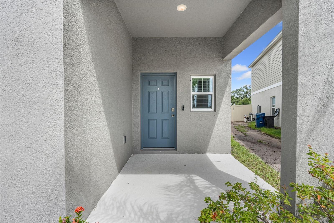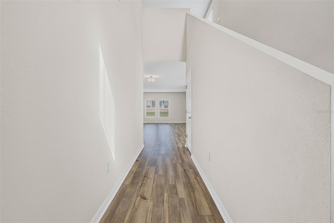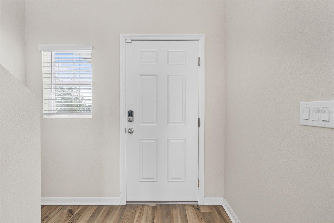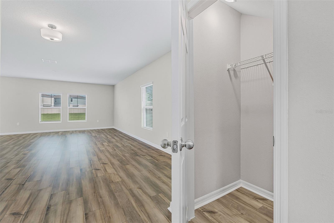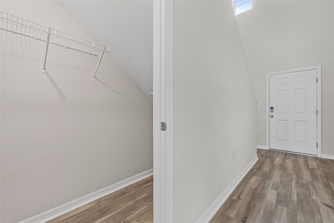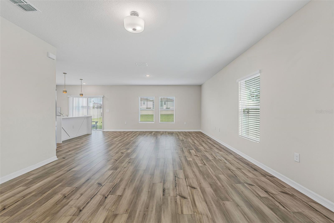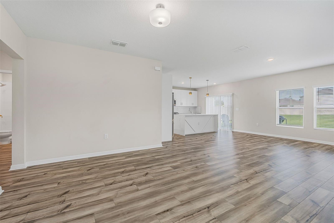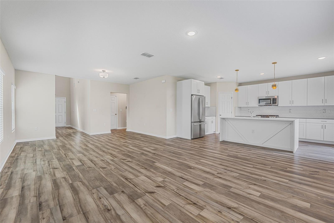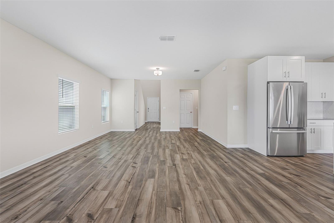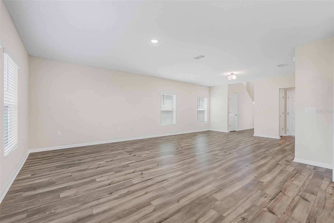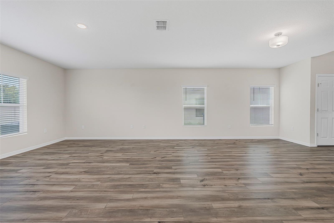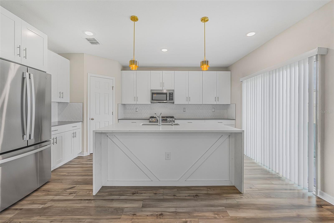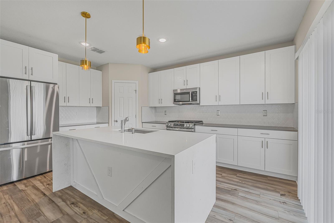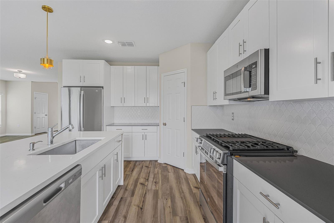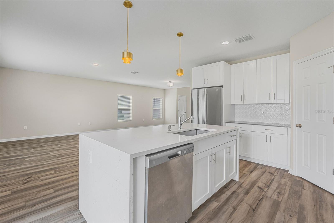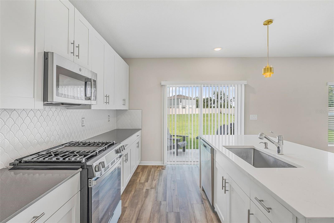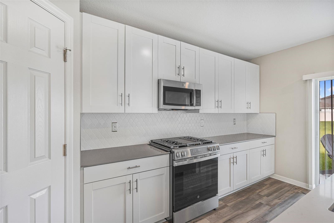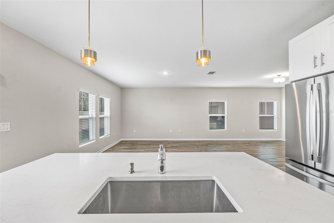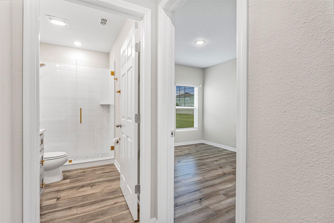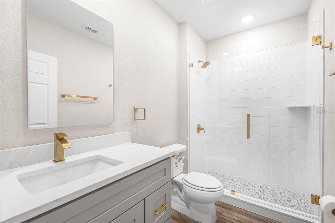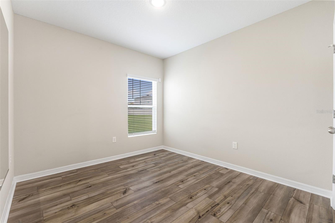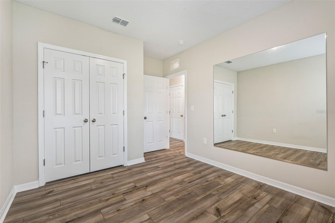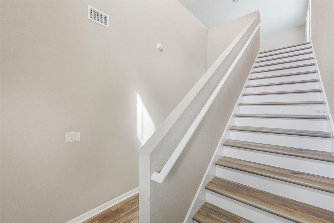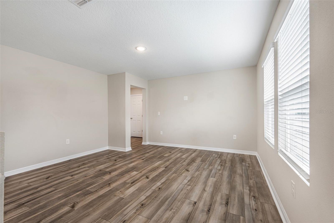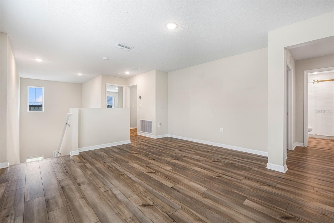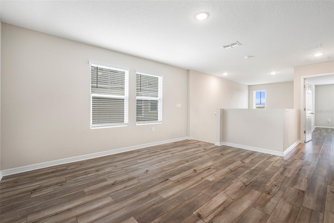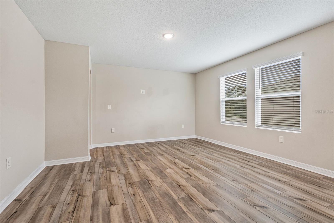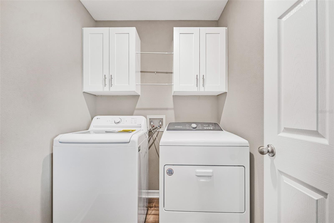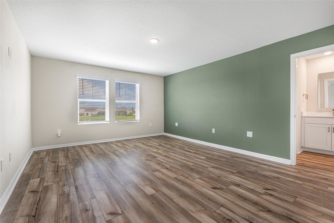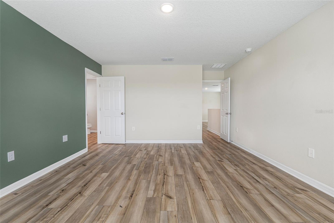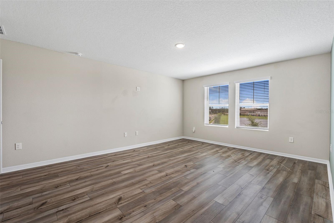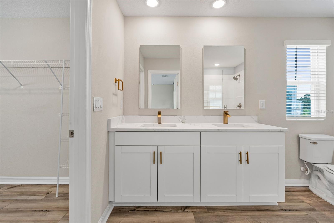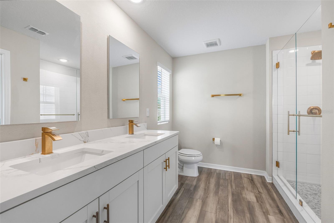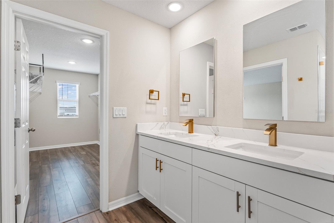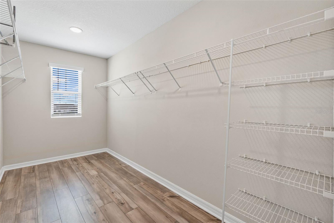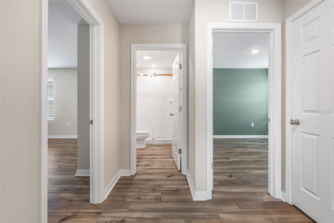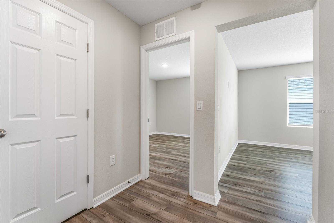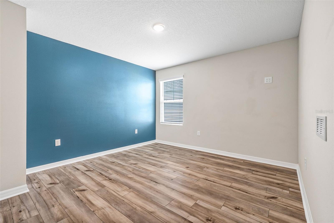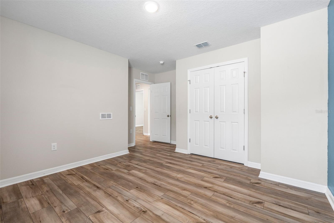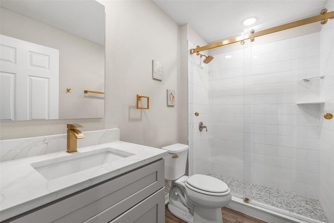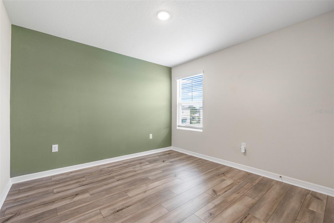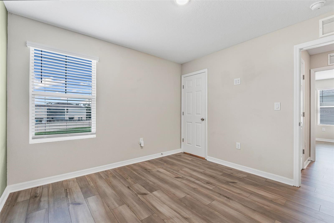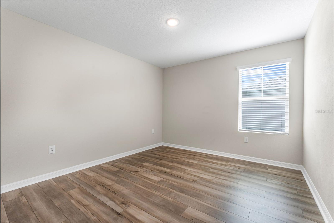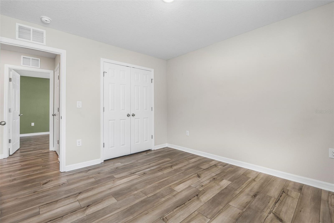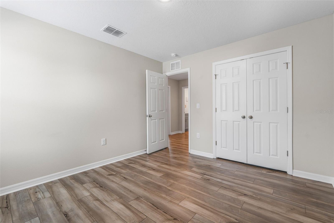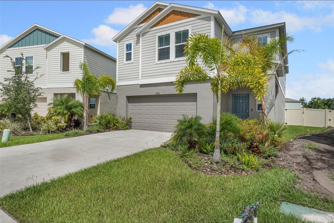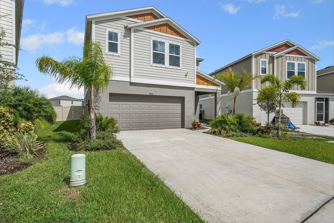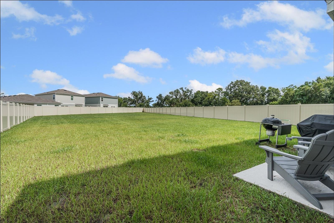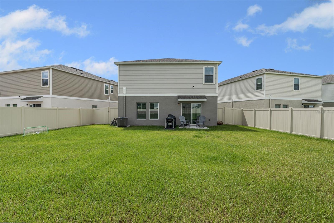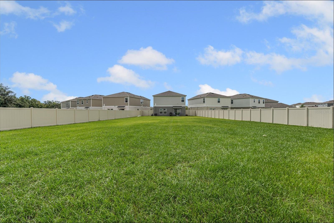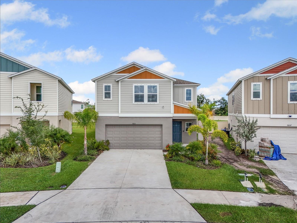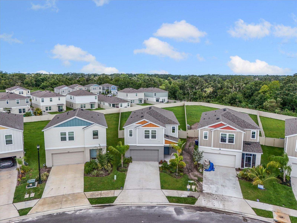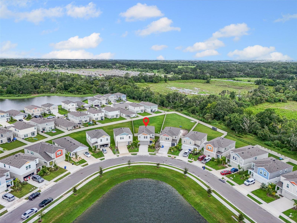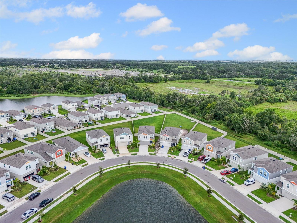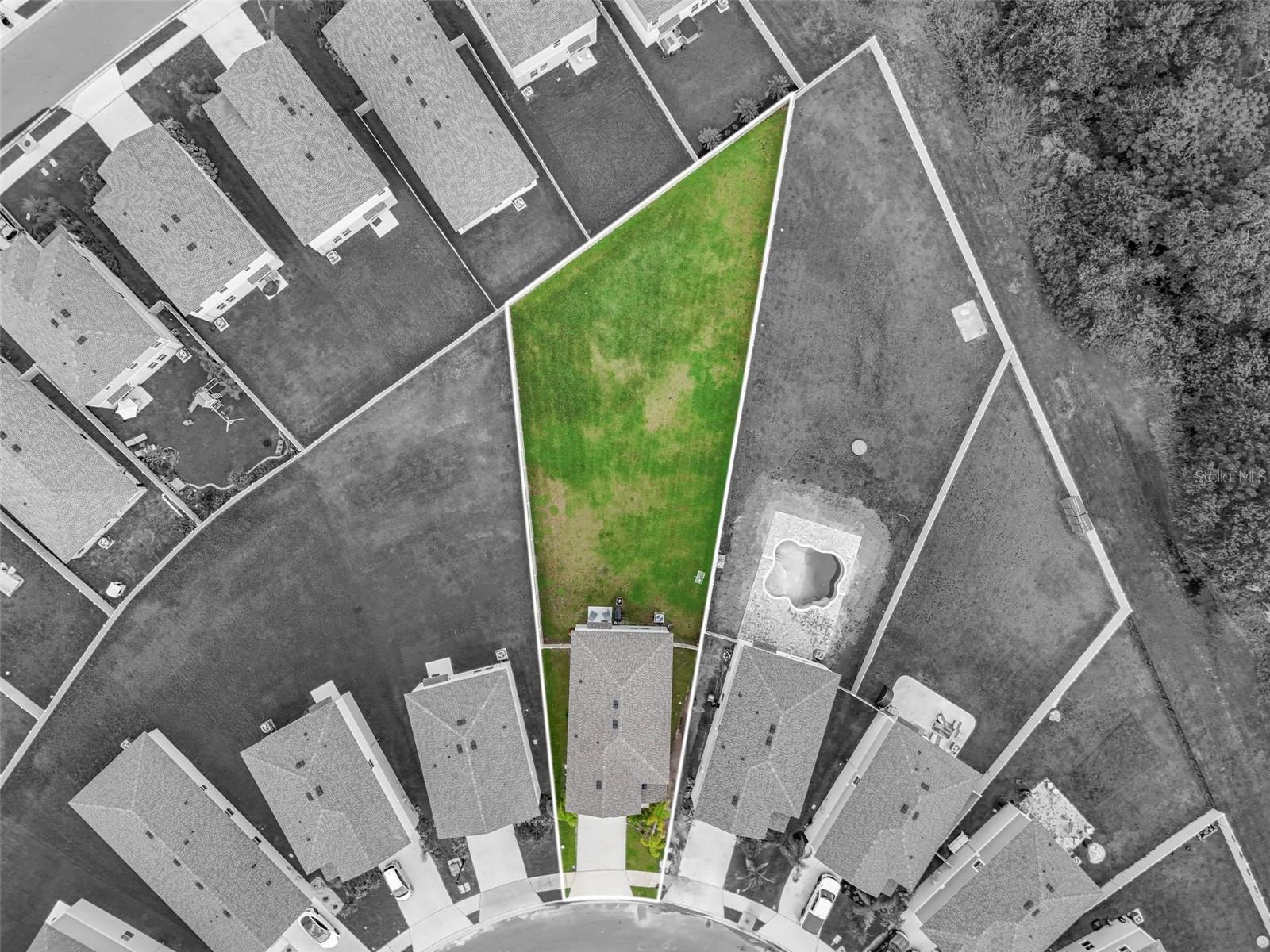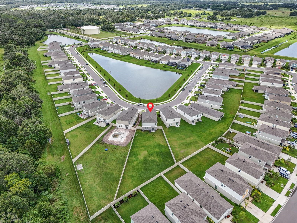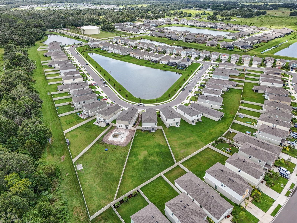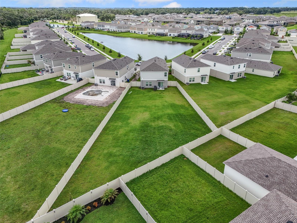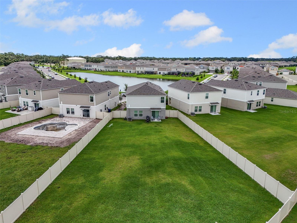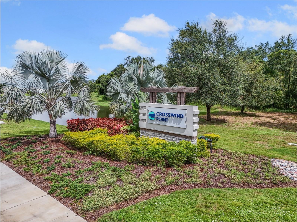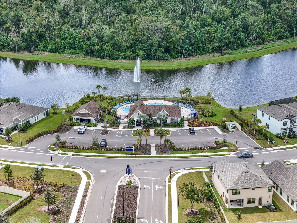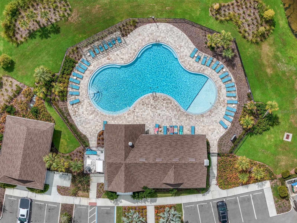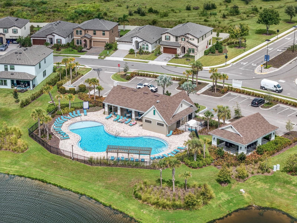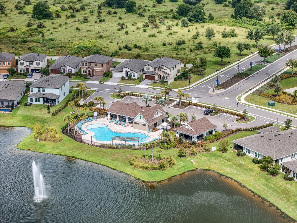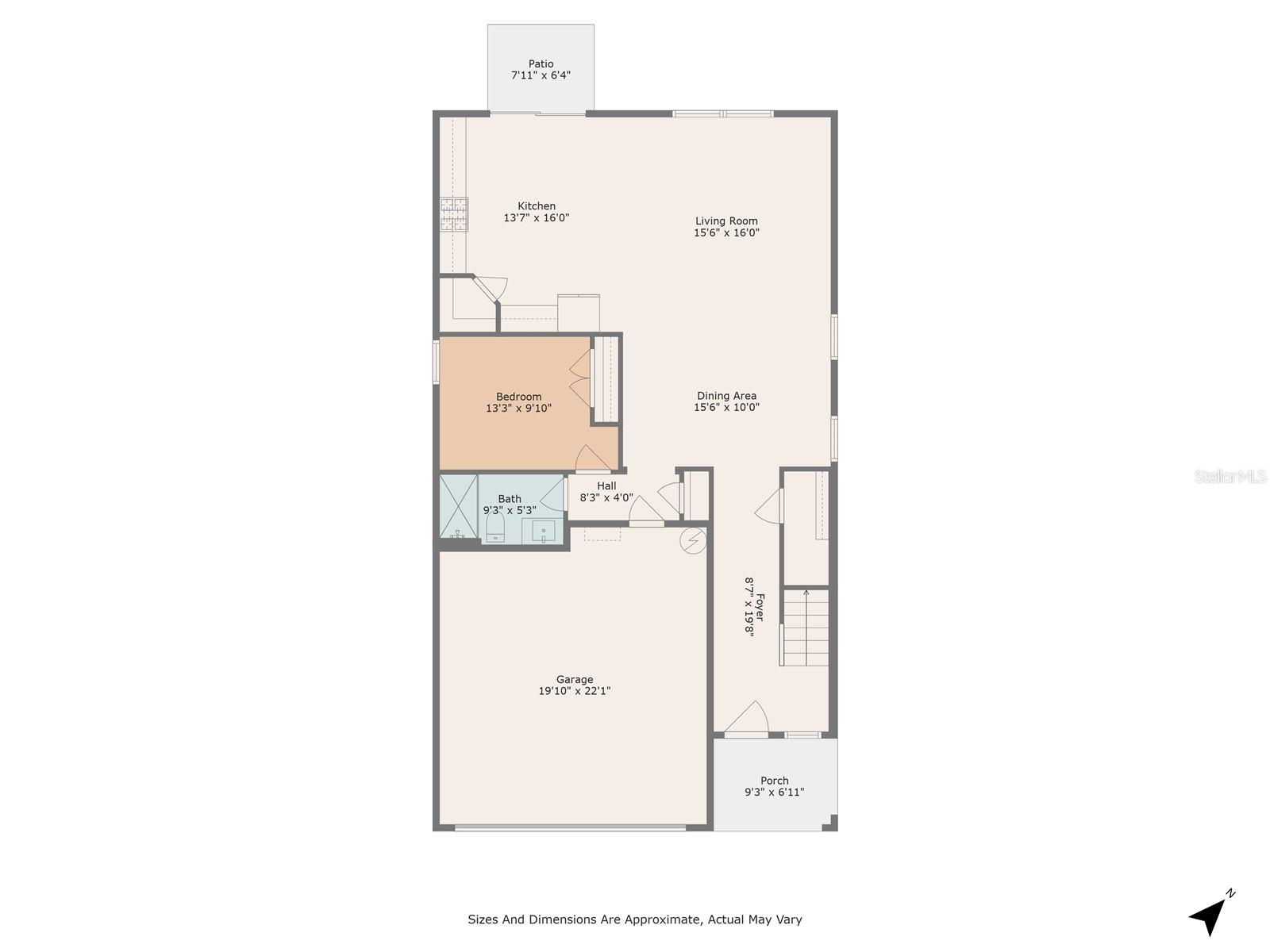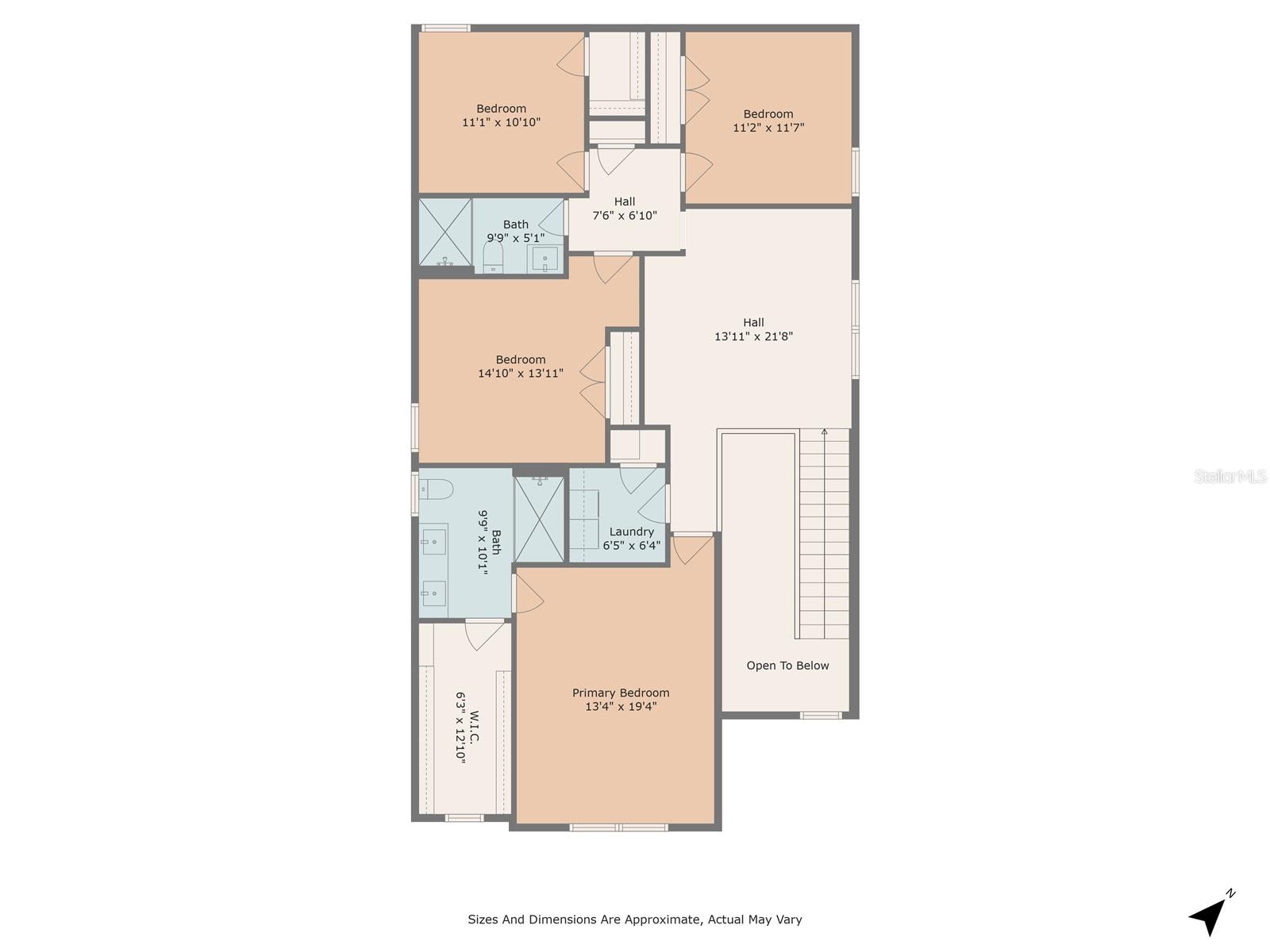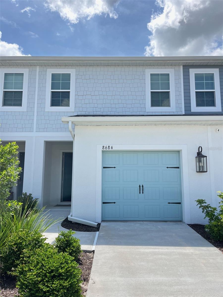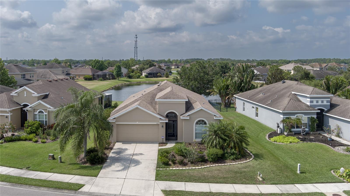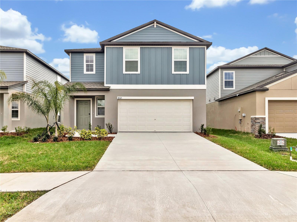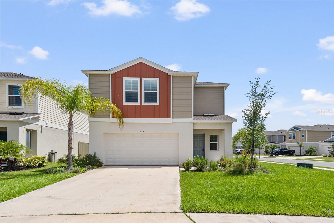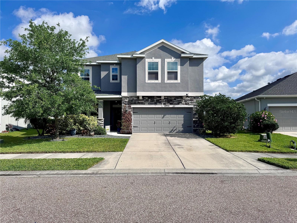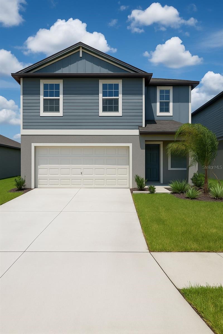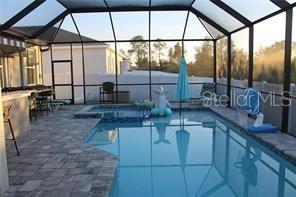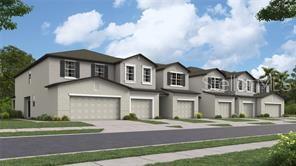7653 Depot Loop, PARRISH, FL 34219
Property Photos
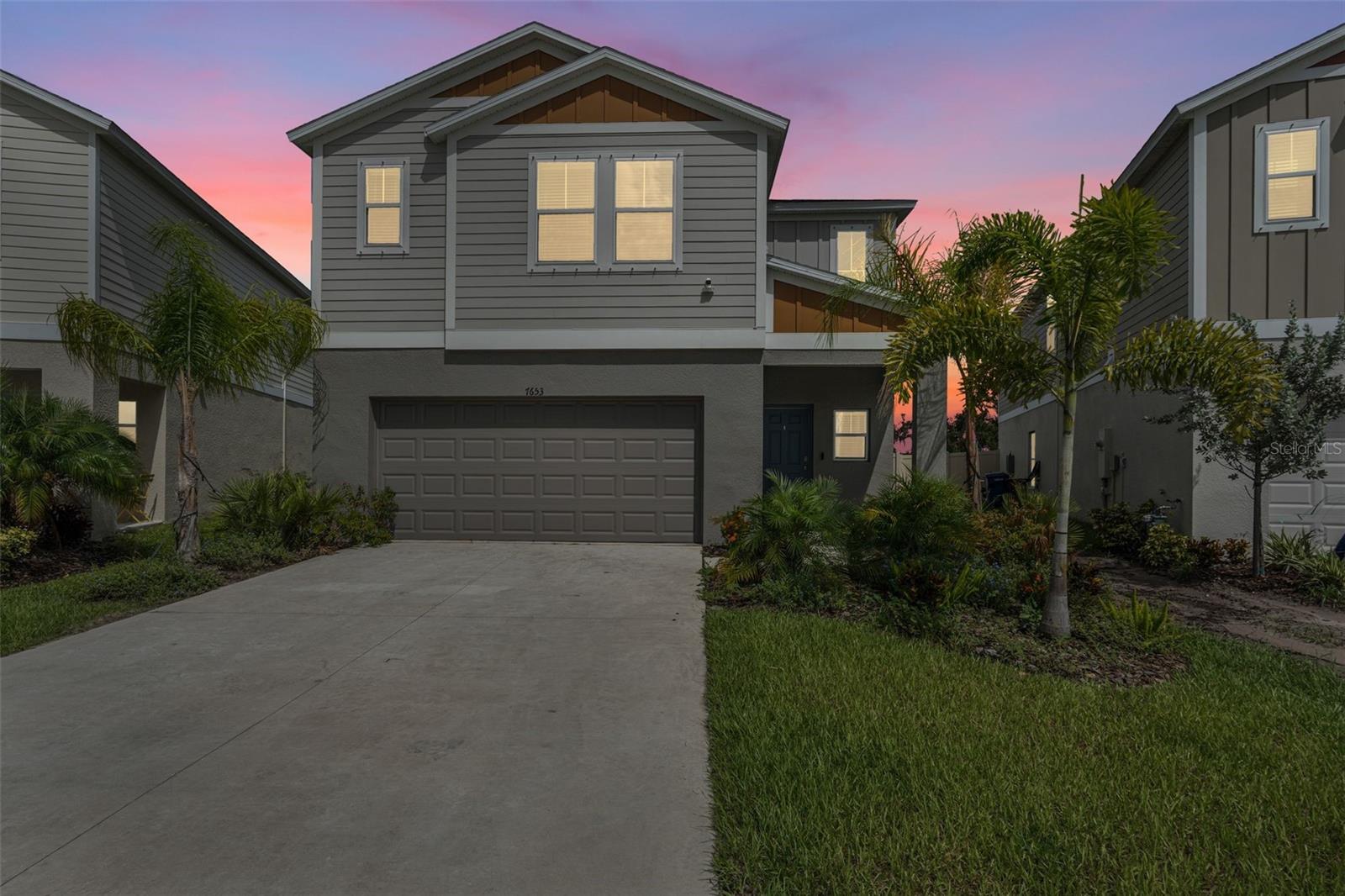
Would you like to sell your home before you purchase this one?
Priced at Only: $2,900
For more Information Call:
Address: 7653 Depot Loop, PARRISH, FL 34219
Property Location and Similar Properties
- MLS#: TB8416207 ( Residential Lease )
- Street Address: 7653 Depot Loop
- Viewed: 24
- Price: $2,900
- Price sqft: $1
- Waterfront: No
- Year Built: 2024
- Bldg sqft: 2999
- Bedrooms: 5
- Total Baths: 3
- Full Baths: 3
- Garage / Parking Spaces: 2
- Days On Market: 28
- Additional Information
- Geolocation: 27.5842 / -82.4136
- County: MANATEE
- City: PARRISH
- Zipcode: 34219
- Subdivision: Crosswind Point Ph Ii
- Elementary School: Annie Lucy Williams
- Middle School: Buffalo Creek
- High School: Parrish Community
- Provided by: PREFERRED SHORE LLC
- Contact: Alex Mauricio
- 941-999-1179

- DMCA Notice
-
DescriptionStunning 2024 Built Home Casa Fresca Indigo Model! Available now, this spacious and modern two story home offers 5 bedrooms, 3 bathrooms, and a thoughtfully designed open concept layout. Step inside to a bright, double story foyer that fills the home with natural light. The main level features easy care luxury vinyl plank flooring throughout, an entertainers kitchen with contemporary finishes, and a guest suite with a private full bath. Upstairs, youll find a large loft perfect for a playroom, office, or media space, along with three secondary bedrooms, a full bath, and the primary suite. The primary retreat includes a luxurious bath with double vanities, walk in shower, and an oversized walk in closet. Additional upgrades include stylish plumbing fixtures and glass shower doors in all bathrooms. The home sits on a large lot with a generous backyard. Enjoy community amenities such as a resort style pool, covered picnic areas, scenic ponds, and peaceful wetlands. Conveniently located with easy access to Bradenton/Sarasota, St. Pete, and Tampa. Dont miss this opportunityschedule your showing today!
Payment Calculator
- Principal & Interest -
- Property Tax $
- Home Insurance $
- HOA Fees $
- Monthly -
Features
Building and Construction
- Covered Spaces: 0.00
- Living Area: 2470.00
School Information
- High School: Parrish Community High
- Middle School: Buffalo Creek Middle
- School Elementary: Annie Lucy Williams Elementary
Garage and Parking
- Garage Spaces: 2.00
- Open Parking Spaces: 0.00
Utilities
- Carport Spaces: 0.00
- Cooling: Central Air
- Heating: Central
- Pets Allowed: Breed Restrictions, Pet Deposit, Size Limit
Finance and Tax Information
- Home Owners Association Fee: 0.00
- Insurance Expense: 0.00
- Net Operating Income: 0.00
- Other Expense: 0.00
Other Features
- Appliances: Dishwasher, Disposal, Dryer, Microwave, Range, Refrigerator, Washer
- Association Name: Rachel M. Welborn
- Association Phone: 813.533.2950
- Country: US
- Furnished: Unfurnished
- Interior Features: Ceiling Fans(s), High Ceilings, Open Floorplan, Stone Counters, Walk-In Closet(s)
- Levels: Two
- Area Major: 34219 - Parrish
- Occupant Type: Vacant
- Parcel Number: 426119409
- Possession: Rental Agreement
- Views: 24
Owner Information
- Owner Pays: None
Similar Properties
Nearby Subdivisions
0394601 Prosperity Lakes Ph I
Ancient Oaks
Bella Lago
Bella Lago Ph I
Bella Lago Ph Iii Subph Iiia I
Canoe Creek Ph Ii Subph Iia I
Canoe Creek Ph Iii
Chelsea Oaks Ph Ii Iii
Copperstone
Copperstone Ph I
Crosswind Point
Crosswind Point Ph I
Crosswind Point Ph Ii
Forest Creek Ph I Ia
Forest Creek Ph I & I-a
Harrison Ranch Ph Iib
Morgans Glen Ph Ia Ib Ic Iia
Morgans Glen Twnhms Ph Iiia I
Morgans Glen Twnhms Ph Iiia &
North River Ranch Ph Ib Id Ea
North River Ranch Ph Ivb
North River Rmorgans Glen Ph
Not Applicable
Parkwood Lakes Ph I Ii
Prosperity Lakes
Prosperity Lakes Th
River Wilderness Ph Iv
Rivers Reach Ph Ia
Rye Crossing
Salt Meadows
Saltmdws Ph Ia
Sawgrass Lakes Ph 13
Sawgrass Lakes Ph Iiii
Seaire Townhomes
Silverleaf Ph Ib
Silverleaf Ph Id
Summerwoods Ph Ia
Summerwoods Ph Iiia Iva
Summerwoods Ph Iiia & Iva
Summerwoods Ph Iiib Ivb
Summerwoods Ph Ivc
Twin Rivers Ph Ii
Wildleaf Located In North Rive
Willow Bend Ph Ia

- One Click Broker
- 800.557.8193
- Toll Free: 800.557.8193
- billing@brokeridxsites.com



