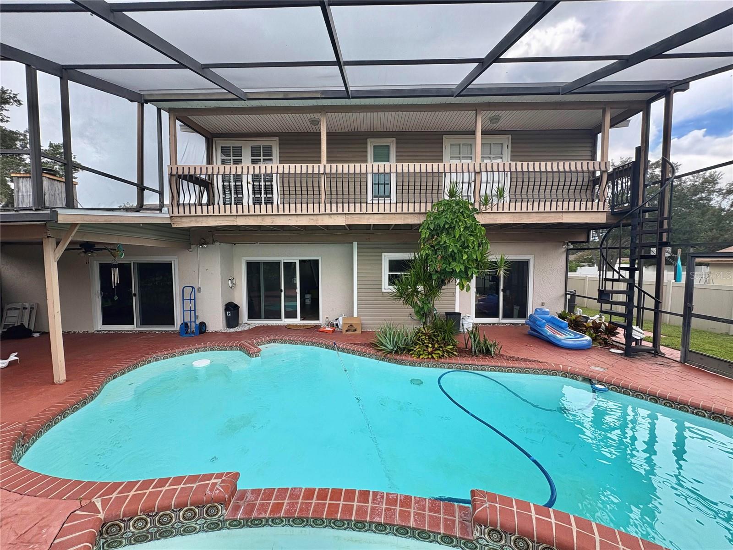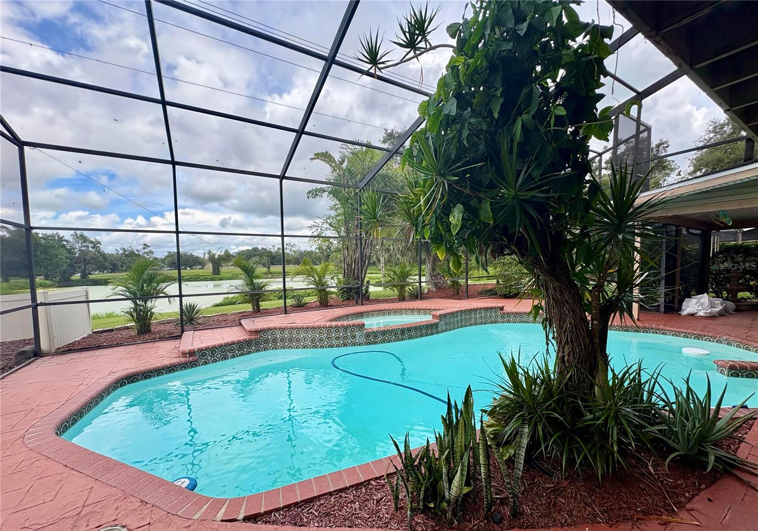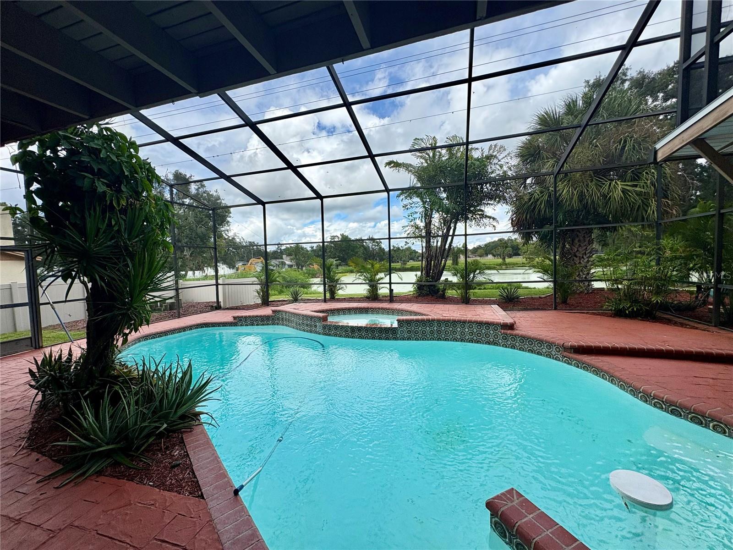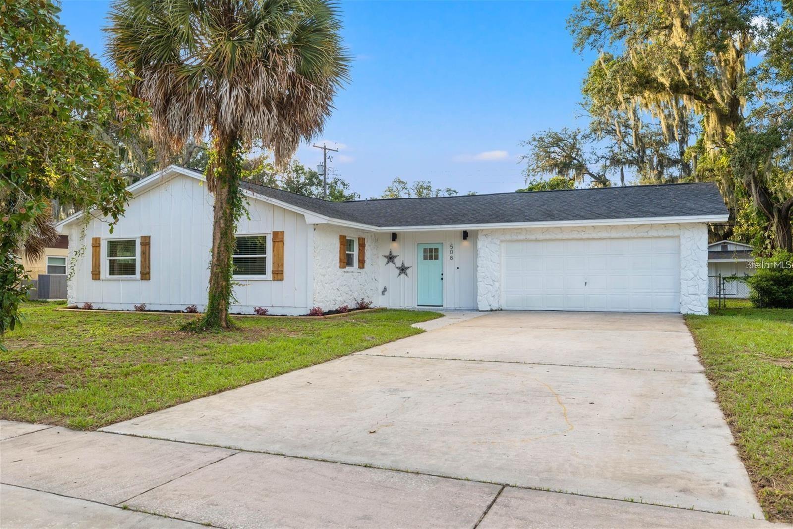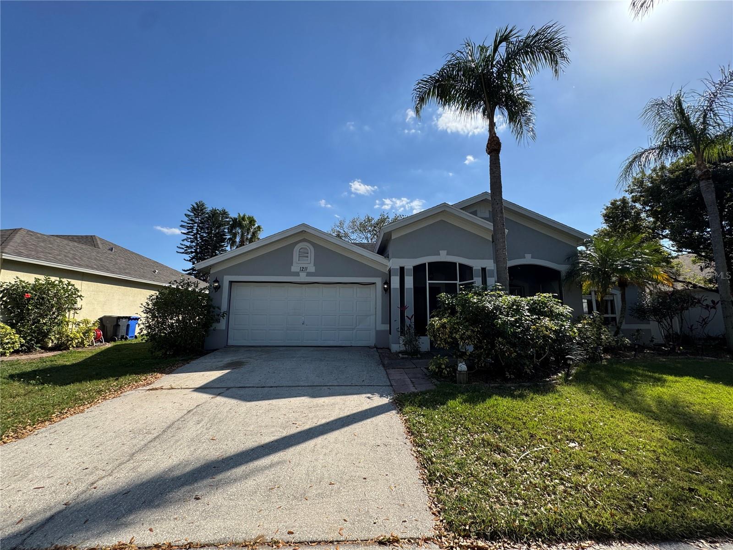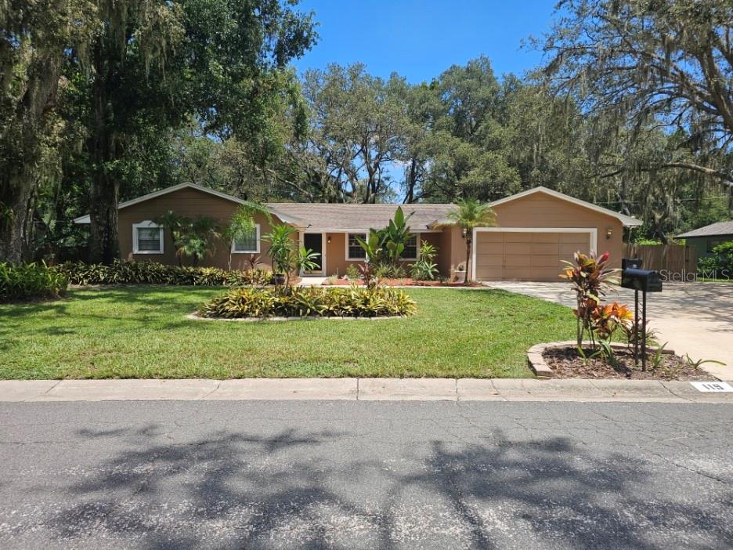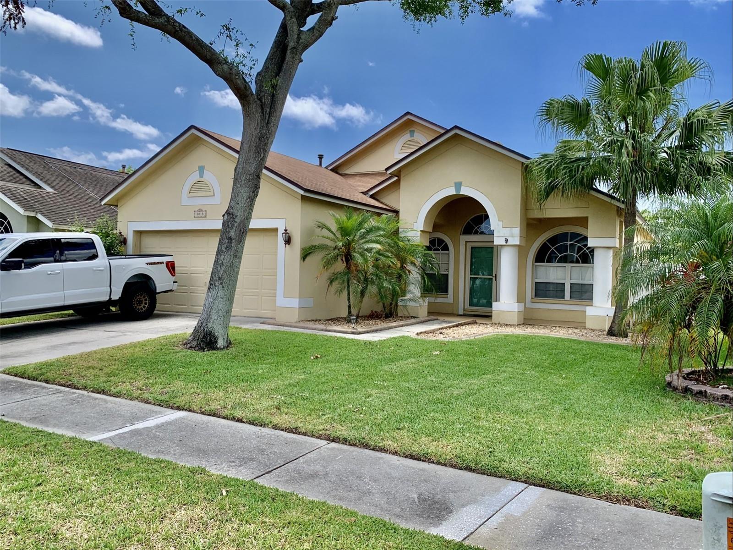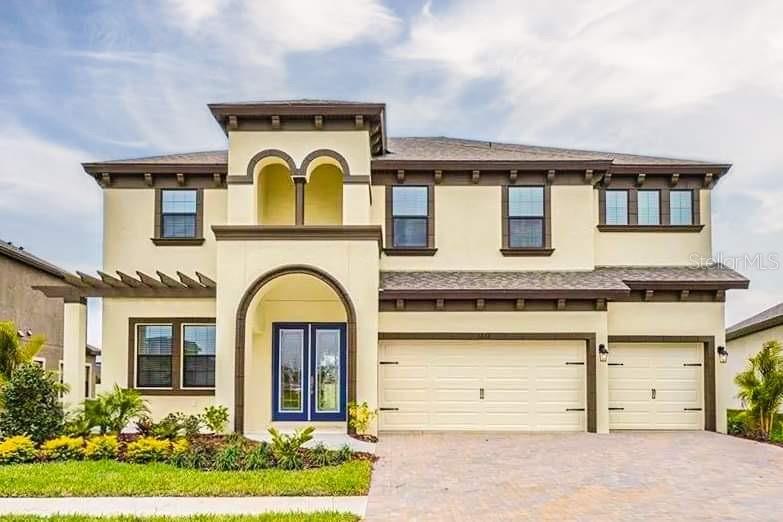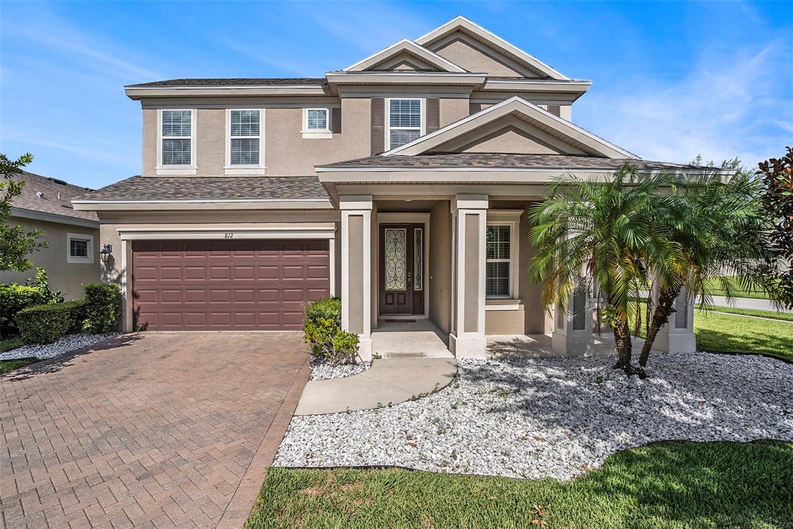3904 Sweetleaf Drive, BRANDON, FL 33511
Property Photos
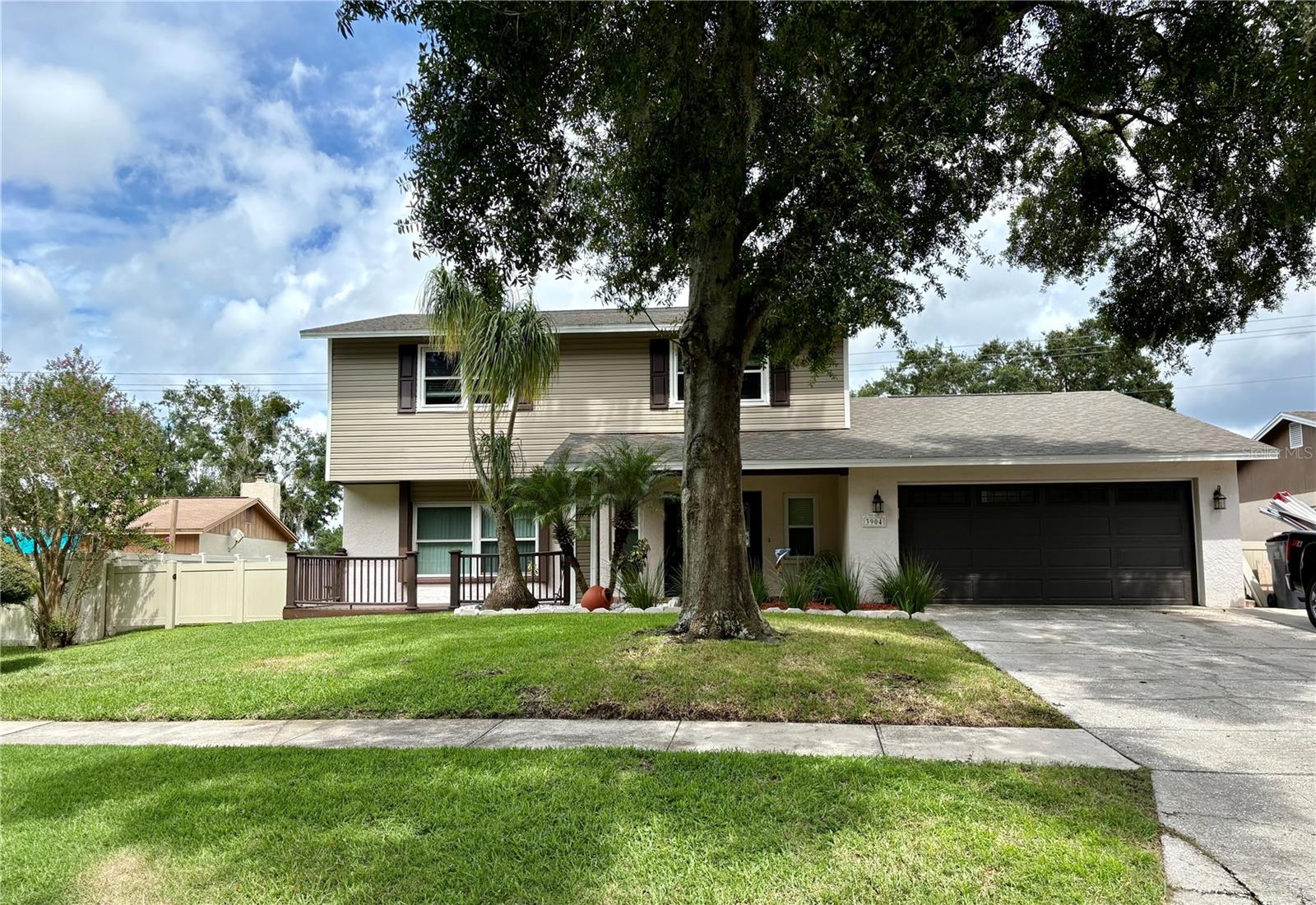
Would you like to sell your home before you purchase this one?
Priced at Only: $3,000
For more Information Call:
Address: 3904 Sweetleaf Drive, BRANDON, FL 33511
Property Location and Similar Properties
- MLS#: TB8416118 ( Residential Lease )
- Street Address: 3904 Sweetleaf Drive
- Viewed: 22
- Price: $3,000
- Price sqft: $0
- Waterfront: No
- Year Built: 1983
- Bldg sqft: 8276
- Bedrooms: 4
- Total Baths: 2
- Full Baths: 2
- Garage / Parking Spaces: 2
- Days On Market: 29
- Additional Information
- Geolocation: 27.8835 / -82.2758
- County: HILLSBOROUGH
- City: BRANDON
- Zipcode: 33511
- Elementary School: Cimino
- Middle School: Burns
- High School: Bloomingdale
- Provided by: FLORIDA REALTY
- Contact: Rocio Calescibetta
- 813-681-1133

- DMCA Notice
-
DescriptionStunning Home with tranquil views of your private pool set against a backdrop of lush greenery with a pond view!! Welcome to your dream family home in the the cozy Bloomingdale community! This spacious 4 bedroom, 2.5 bathroom residence offers over 2000 square feet of elegant living space, perfectly designed for both relaxation and entertaining. The entire home has just received a fresh coat of paint inside, giving it a modern feel from the moment you step inside! Upstairs, you'll find generously sized bedrooms with 2 of the bedrooms offering a balcony with a view! Enjoy Florida living year round on your screened in back patio and private pool, ideal for relaxing or hosting gatherings without worrying about bugs or weather. Located just minutes from top rated schools, parks, shopping, and dining, this home combines the quiet beauty of nature with everyday convenience.
Payment Calculator
- Principal & Interest -
- Property Tax $
- Home Insurance $
- HOA Fees $
- Monthly -
Features
Building and Construction
- Covered Spaces: 0.00
- Exterior Features: Sprinkler Metered
- Fencing: Fenced, Partial
- Flooring: Ceramic Tile, Laminate
- Living Area: 2436.00
Property Information
- Property Condition: Completed
Land Information
- Lot Features: Conservation Area, City Limits, In County
School Information
- High School: Bloomingdale-HB
- Middle School: Burns-HB
- School Elementary: Cimino-HB
Garage and Parking
- Garage Spaces: 2.00
- Open Parking Spaces: 0.00
- Parking Features: Driveway, On Street, Oversized
Eco-Communities
- Pool Features: In Ground, Lighting
- Water Source: Public
Utilities
- Carport Spaces: 0.00
- Cooling: Central Air
- Heating: Central
- Pets Allowed: Cats OK, Dogs OK, Pet Deposit
- Sewer: Public Sewer
- Utilities: Sprinkler Meter
Amenities
- Association Amenities: Park, Racquetball, Tennis Court(s)
Finance and Tax Information
- Home Owners Association Fee: 0.00
- Insurance Expense: 0.00
- Net Operating Income: 0.00
- Other Expense: 0.00
Other Features
- Appliances: Microwave, Range, Range Hood, Refrigerator, Trash Compactor
- Association Name: Bloomingdale Neighborhood Homeowners Association
- Country: US
- Furnished: Unfurnished
- Interior Features: Ceiling Fans(s), PrimaryBedroom Upstairs
- Levels: Two
- Area Major: 33511 - Brandon
- Occupant Type: Vacant
- Parcel Number: U-11-30-20-2PB-000007-00002.0
- Possession: Rental Agreement
- View: Park/Greenbelt, Pool, Trees/Woods, Water
- Views: 22
Owner Information
- Owner Pays: Trash Collection
Similar Properties
Nearby Subdivisions
Bloomingdale Sec H
Bloomingdale Townes
Bloomingdale Villas
Brandon Pointe Manors
Brandon Pointe Prcl 107 Repl
Brandon Terrace Park
Brentwood Hills Trct F Un 2
Edgewater At Lake Brandon
Four Winds Estates
Gallery Gardens
Heather Lakes
Kingss Court Twnhms
Lake Brandon
Lake Brandon Prcl 113
Oak Mont
Park Lake At Parsons A Condomi
Providence Lakes
Providence Lakes Prcl Mf Pha
Providence Townhomes
Providence Twnhms Ph 03 04
Providence Twnhms Ph 1
Providence Twnhms Ph 3
Retreat
Southwood Hills
Sterling Ranch
Sterling Ranch Unit 14
The Twnhms At Kensington Ph
Whispering Oaks Twnhms

- One Click Broker
- 800.557.8193
- Toll Free: 800.557.8193
- billing@brokeridxsites.com



