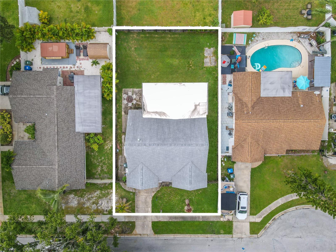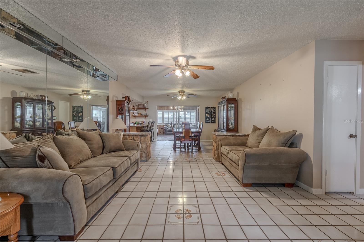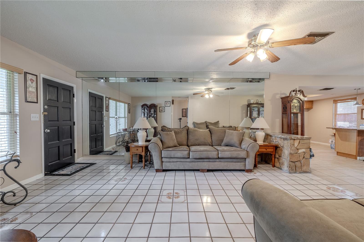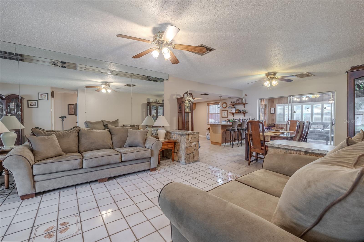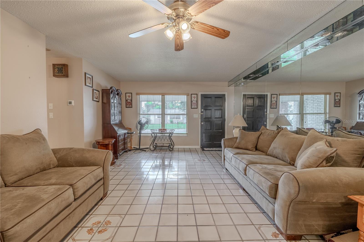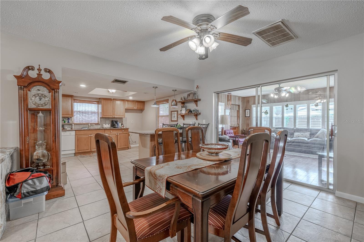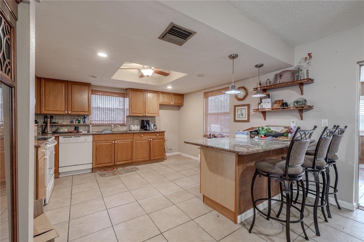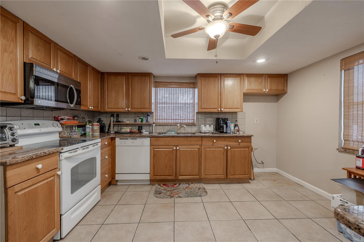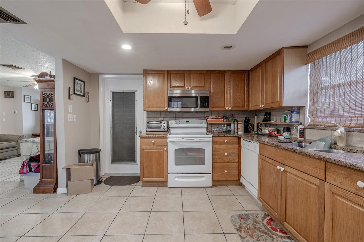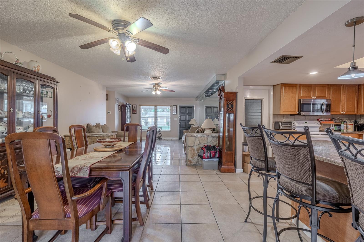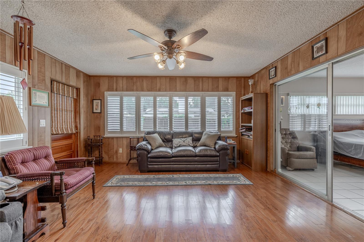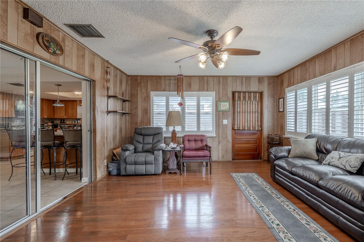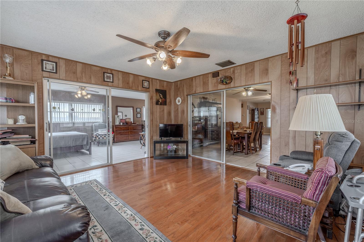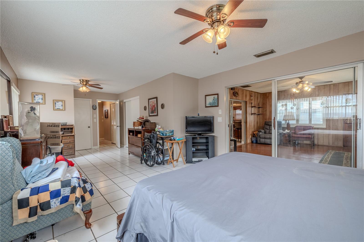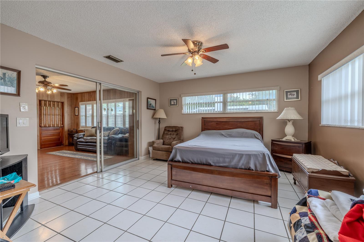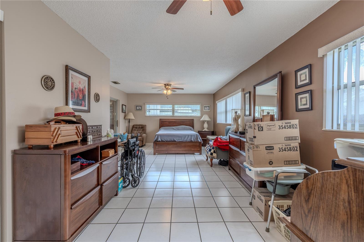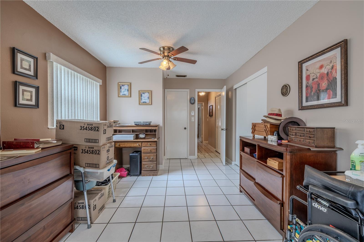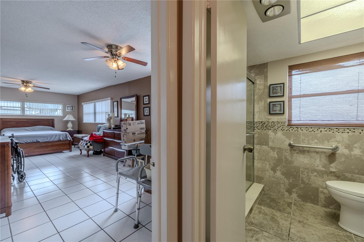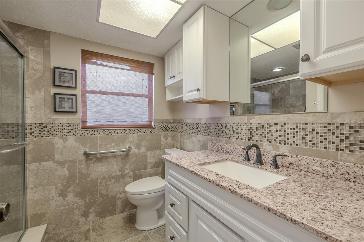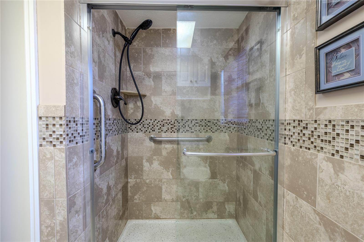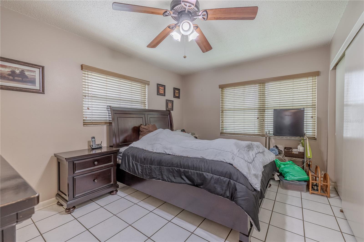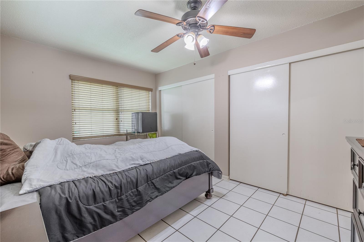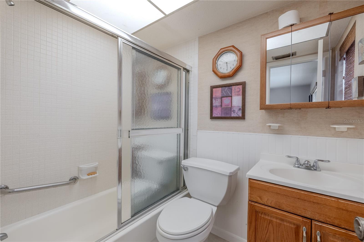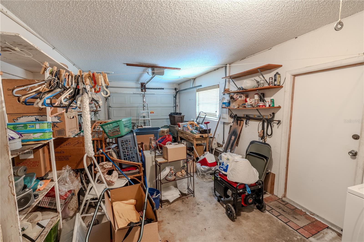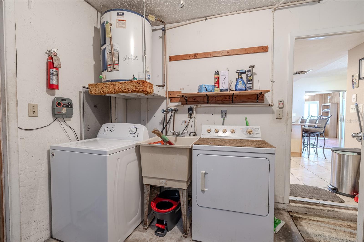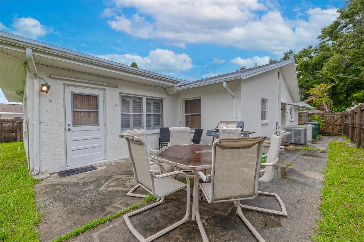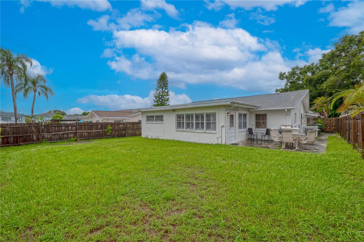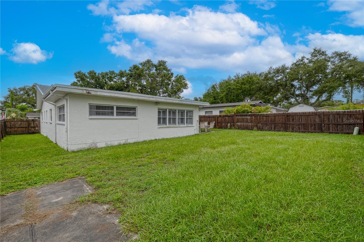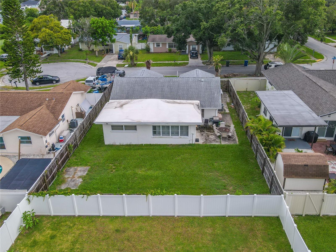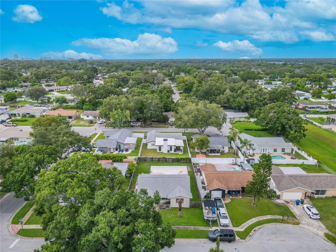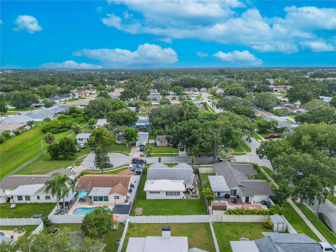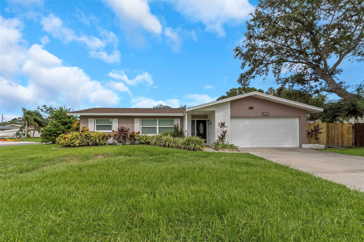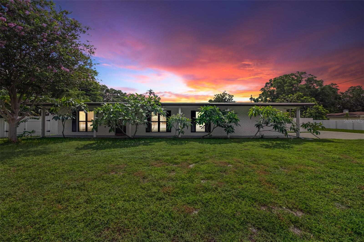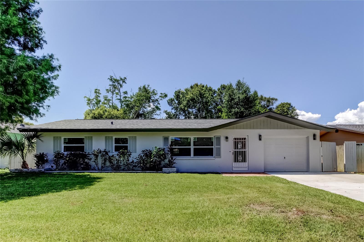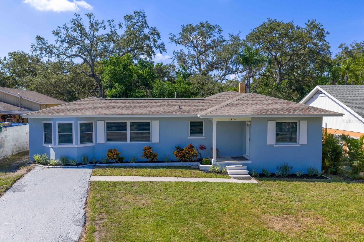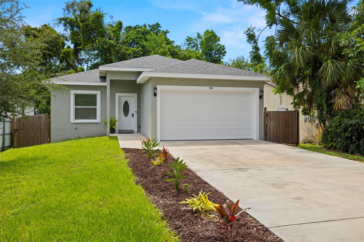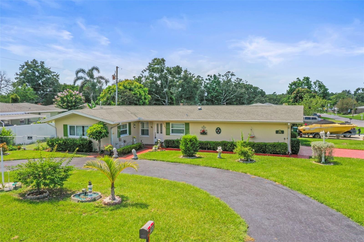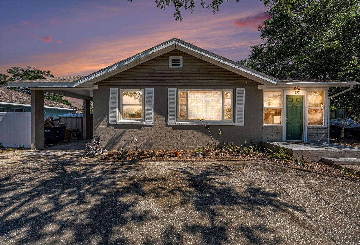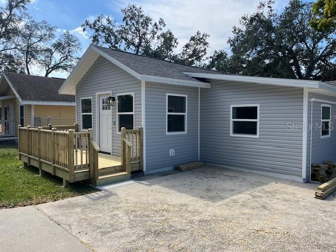404 Ocean Court, CLEARWATER, FL 33756
Property Photos
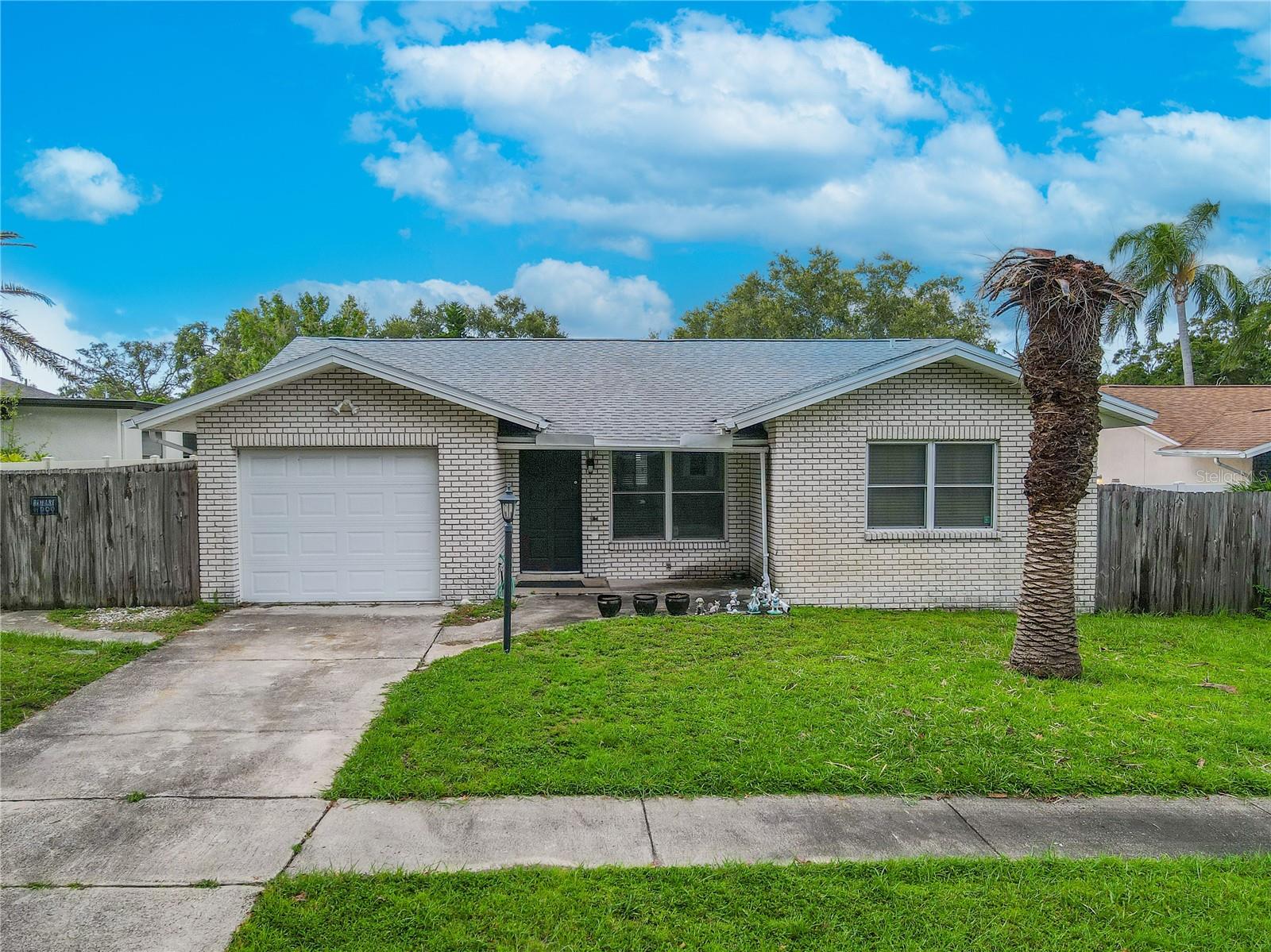
Would you like to sell your home before you purchase this one?
Priced at Only: $375,000
For more Information Call:
Address: 404 Ocean Court, CLEARWATER, FL 33756
Property Location and Similar Properties
- MLS#: TB8415543 ( Residential )
- Street Address: 404 Ocean Court
- Viewed: 5
- Price: $375,000
- Price sqft: $232
- Waterfront: No
- Year Built: 1973
- Bldg sqft: 1616
- Bedrooms: 2
- Total Baths: 2
- Full Baths: 2
- Garage / Parking Spaces: 1
- Days On Market: 26
- Additional Information
- Geolocation: 27.9306 / -82.7797
- County: PINELLAS
- City: CLEARWATER
- Zipcode: 33756
- Subdivision: Rosery Grove Villa 3rd Add
- Elementary School: Ponce de Leon Elementary PN
- Middle School: Largo Middle PN
- High School: Largo High PN
- Provided by: KELLER WILLIAMS REALTY- PALM H
- Contact: Jodi Avery
- 727-772-0772

- DMCA Notice
-
DescriptionWell maintained 2 bedroom, 2 bath home featuring a clean, low maintenance exterior with light brick facade, a welcoming covered entry, and a fenced side and backyard for privacy. A single car garage with a wide driveway provides ample parking. Major updates include a 2019 roof, 2019 A/C, and double pane windows for energy efficiency. Step inside to a bright, open concept living and dining area with neutral tile flooring featuring decorative inlays and a mirrored accent wall that enhances natural light and the sense of space. The living rooms large front facing windows and ceiling fan create a comfortable, inviting atmosphere, while the dining area flows seamlessly into the kitchen and offers sliding glass doors to a sunny Florida room. The kitchen is designed for both function and style, featuring abundant wood cabinetry, granite look countertops, a tile backsplash, and a window over the sink for added light. Appliances include a range, microwave, and dishwasher. A convenient access door to the garage makes unloading groceries a breeze. The spacious primary bedroom offers tile flooring, dual ceiling fans, and multiple windows for natural light. Sliding glass doors lead directly to the Florida room, and the updated en suite bathroom features a granite topped vanity, modern fixtures, and a walk in shower with mosaic tile accents, sliding glass doors, and grab bars for safety. Dual entry points from both the bedroom and hallway add convenience. The second bedroom features tile flooring, a ceiling fan, large windows on two walls, and a wall to wall double closet. The second full bathroom includes a tub/shower combo with sliding glass doors, grab bars, and a mirrored vanity with storage. The attached garage offers built in shelving, a laundry area with washer, dryer, utility sink, and extra storage. Outdoors, the expansive fenced backyard boasts a concrete patio perfect for dining and entertaining, a level grassy area for pets or play, and plenty of room to add a pool or garden. Located close to shopping, dining, medical facilities, and beautiful Gulf beaches, this home offers comfort, convenience.
Payment Calculator
- Principal & Interest -
- Property Tax $
- Home Insurance $
- HOA Fees $
- Monthly -
Features
Building and Construction
- Covered Spaces: 0.00
- Exterior Features: Private Mailbox, Rain Gutters, Sidewalk
- Fencing: Wood
- Flooring: Tile, Wood
- Living Area: 1616.00
- Roof: Shingle
Land Information
- Lot Features: Cul-De-Sac
School Information
- High School: Largo High-PN
- Middle School: Largo Middle-PN
- School Elementary: Ponce de Leon Elementary-PN
Garage and Parking
- Garage Spaces: 1.00
- Open Parking Spaces: 0.00
- Parking Features: Driveway
Eco-Communities
- Water Source: Public
Utilities
- Carport Spaces: 0.00
- Cooling: Central Air
- Heating: Central
- Sewer: Public Sewer
- Utilities: BB/HS Internet Available, Cable Available, Electricity Connected, Phone Available, Public, Sewer Connected, Water Connected
Finance and Tax Information
- Home Owners Association Fee: 0.00
- Insurance Expense: 0.00
- Net Operating Income: 0.00
- Other Expense: 0.00
- Tax Year: 2024
Other Features
- Appliances: Dishwasher, Dryer, Electric Water Heater, Microwave, Range Hood, Washer
- Country: US
- Interior Features: Ceiling Fans(s), Eat-in Kitchen, Living Room/Dining Room Combo, Open Floorplan, Primary Bedroom Main Floor, Solid Surface Counters, Solid Wood Cabinets, Stone Counters, Window Treatments
- Legal Description: ROSERY GROVE VILLA 3RD ADD LOT 48
- Levels: One
- Area Major: 33756 - Clearwater/Belleair
- Occupant Type: Vacant
- Parcel Number: 27-29-15-77078-000-0480
- Style: Ranch
Similar Properties
Nearby Subdivisions
Barnes Sub
Belkeene
Belleair Terrace
Belleview Court
Belmont Add 01
Belmont Sub
Belmont Sub 1st Add
Belmont Sub 2nd Add
Boulevard Heights
Brookhill
Carolina Terrace Annex
Chesterfield Heights 2nd Add
Clearview Heights
Clearwater
Dixsons Mac Sub
Douglas Manor Sub
Druid Groves Rep
Druid Heights
Duncans A H Resub
Eden Court
Forrest Hill Estates
Gates Knoll 1st Add
Harbor Oaks
Highland Lake Sub
Highland Lake Sub 3rd Add
Lakeview Estates 1st Add
Leisure Acres
Live Oak Estates
Magnolia Heights
Mcveigh Sub
Mcveigh Sub 1st Add
Meadow Creek
Monterey Heights 1st Add
Mount Orange Rev
Normandy Park Oaks Condo
Normandy Park South
Oak Acres Add
Parkwood 2nd Add
Parkwood Sub
Ponce Deleon Estates
Rogers Star Homes
Rogers Sub
Rosery Grove Villa
Rosery Grove Villa 3rd Add
Salls Rep Of 3rd Add
Southridge
Starr Saverys Add
Sunny Park Groves
Westchester Sub
Woodridge Estates

- One Click Broker
- 800.557.8193
- Toll Free: 800.557.8193
- billing@brokeridxsites.com



