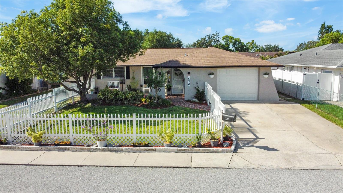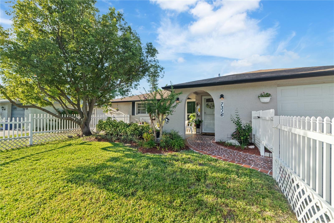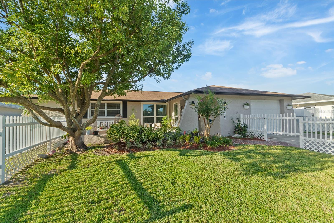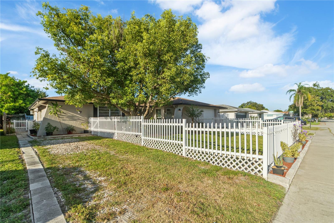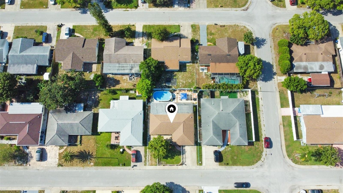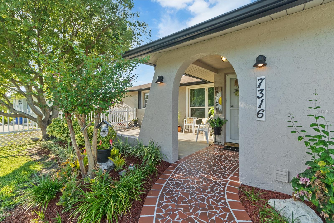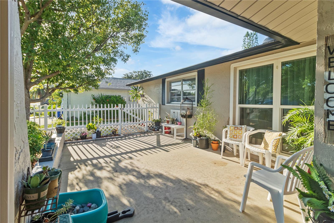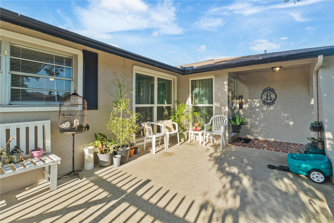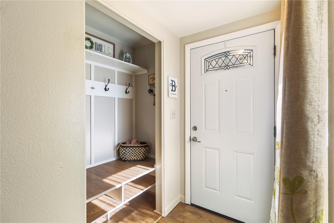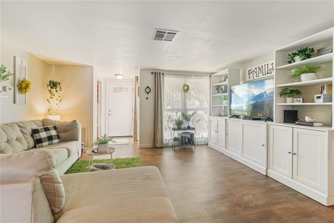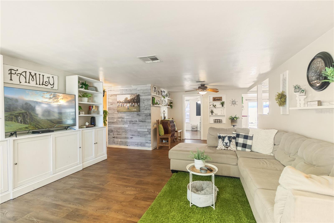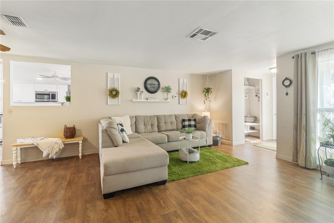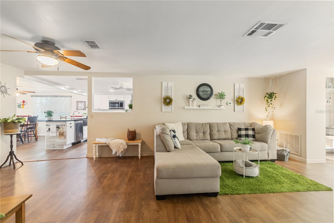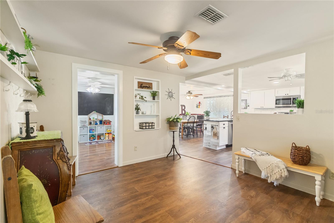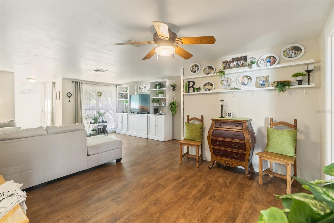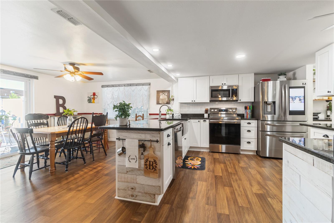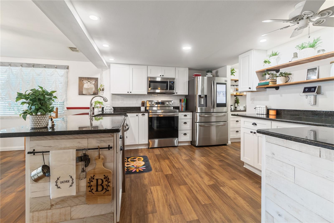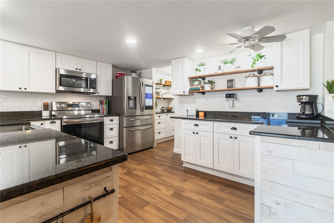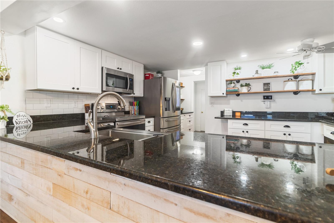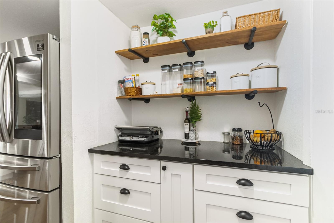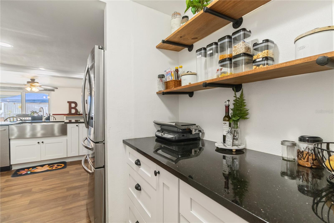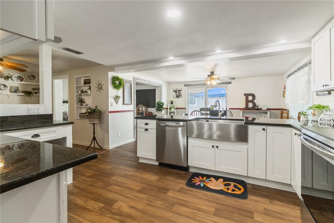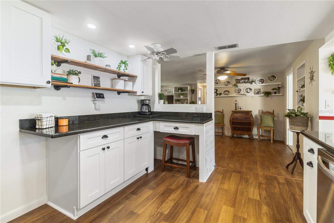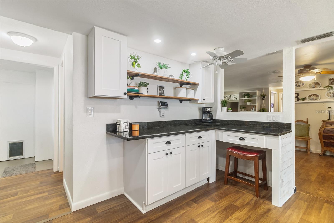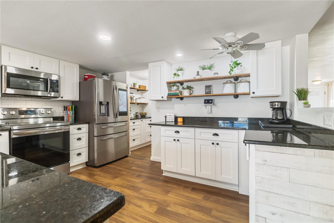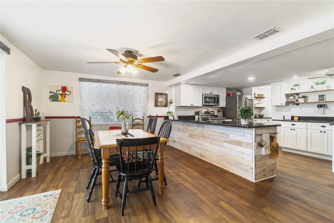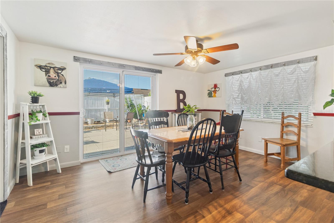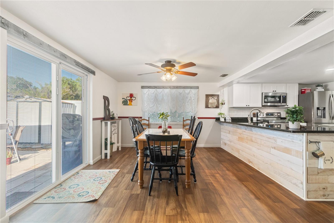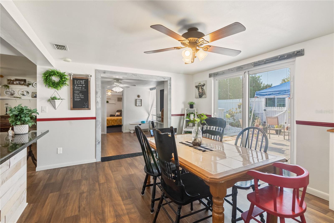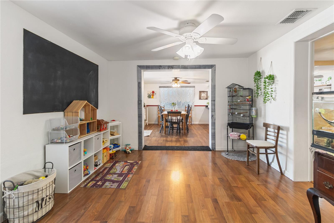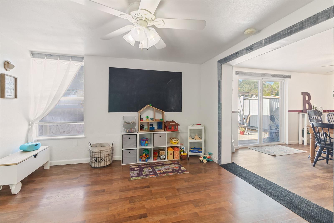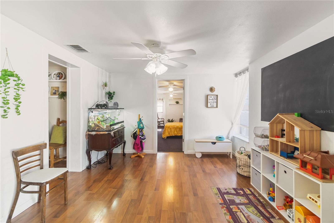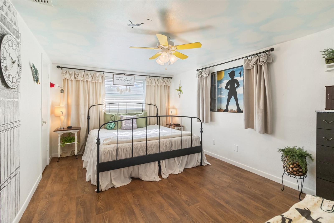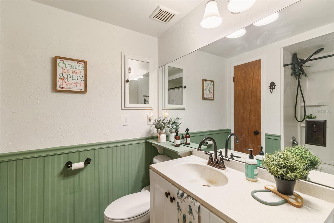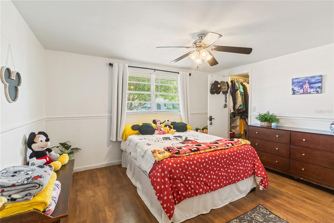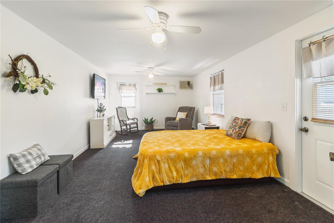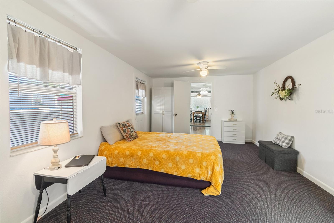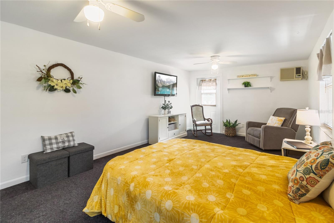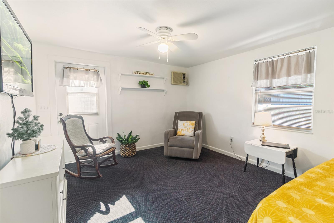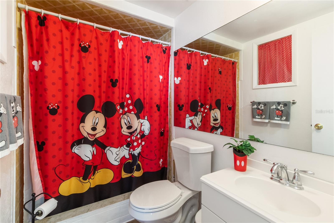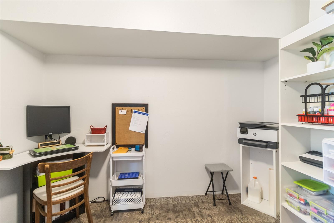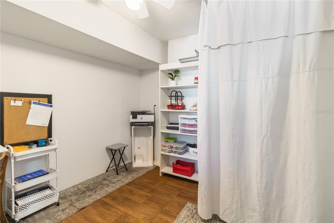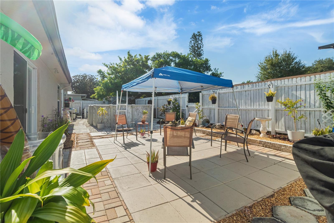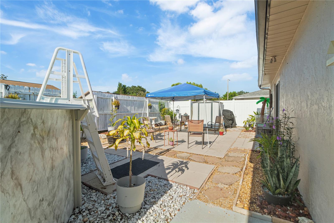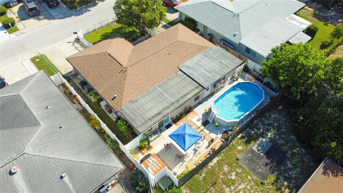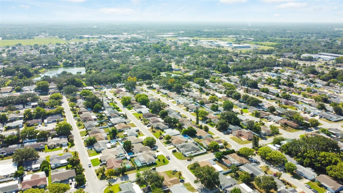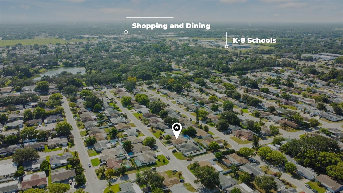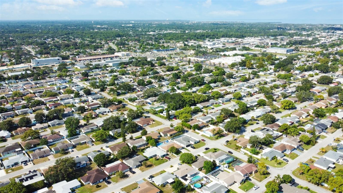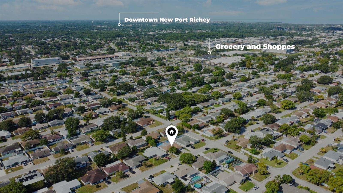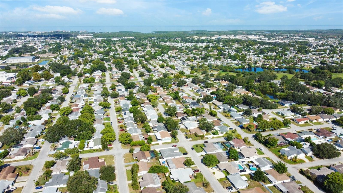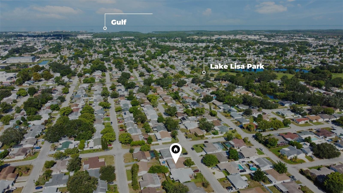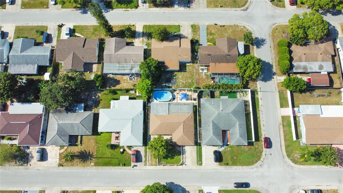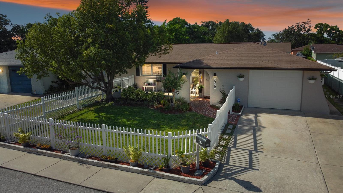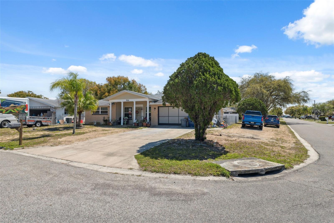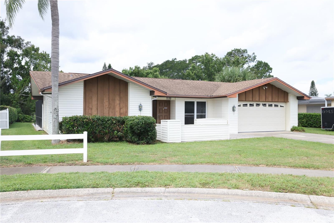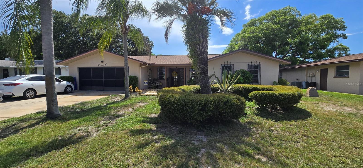7316 Fireside Drive, PORT RICHEY, FL 34668
Property Photos
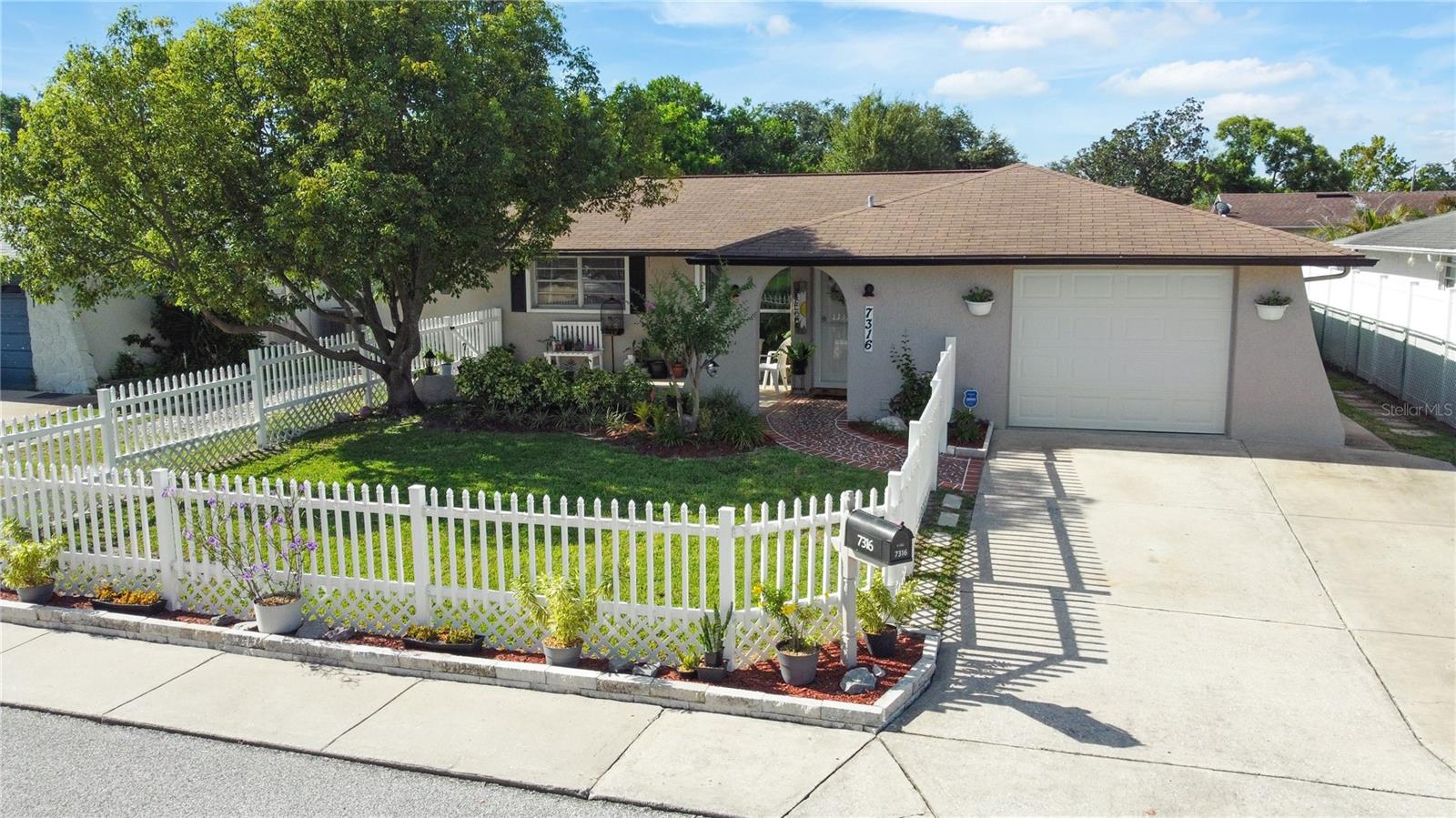
Would you like to sell your home before you purchase this one?
Priced at Only: $289,900
For more Information Call:
Address: 7316 Fireside Drive, PORT RICHEY, FL 34668
Property Location and Similar Properties
- MLS#: TB8415479 ( Residential )
- Street Address: 7316 Fireside Drive
- Viewed: 6
- Price: $289,900
- Price sqft: $138
- Waterfront: No
- Year Built: 1979
- Bldg sqft: 2099
- Bedrooms: 3
- Total Baths: 2
- Full Baths: 2
- Garage / Parking Spaces: 1
- Days On Market: 5
- Additional Information
- Geolocation: 28.2852 / -82.6936
- County: PASCO
- City: PORT RICHEY
- Zipcode: 34668
- Subdivision: Embassy Hills
- Elementary School: Chasco Elementary PO
- Middle School: Charles S. Rushe Middle PO
- High School: Fivay High PO
- Provided by: ZIMMI REALTY
- Contact: Charles Pardee
- 813-416-6372

- DMCA Notice
-
DescriptionImagine a place where every detail is designed for comfort and connection, a place to call home. This charming 3 bedroom, 2 bathroom pool home offers a beautifully balanced open concept layout. The main living areas flow seamlessly, allowing for easy conversation from the living room to the kitchen and dining room, while still providing distinct spaces for everyone to enjoy. The versatile bonus room provides endless possibilities, whether you envision a cozy den or a playroom. The primary bedroom is a true retreat, offering a generous amount of space for a king size bed and a dedicated seating area to relax and unwind. The heart of the home is the recently upgraded kitchen, featuring premium stainless steel appliancesincluding a smart fridge, microwave, dishwasher, and a convection range, along with granite countertops, shaker cabinets, and a stylish subway tile backsplash. The main bathroom features a jetted tub, perfect for a spa like experience. Step outside to your private oasis. The high quality above ground pool is ideal for cooling off on warm days and hosting lively gatherings. The beautifully landscaped yard, complete with a picture perfect camphor tree, creates a welcoming atmosphere. Enjoy outdoor living with both front and rear patio, perfect for entertaining or simply taking in a quiet moment. Additional features include a vinyl fenced front yard, ample parking with a two car driveway and an extra parking space, and a shed for additional storage. An air conditioned office space, not included in the square footage, is built into part of the garage (can easily be converted back if desired), still leaving plenty of room for storage and laundry with the included washer and dryer. This home has been thoughtfully maintained, with upgraded windows throughout (excluding two), ensuring energy efficiency and comfort. With 1,686 square feet of well planned living space, this residence is ready to welcome its new owners. The love and care poured into this home are evident, and you have the opportunity to make it yours.
Payment Calculator
- Principal & Interest -
- Property Tax $
- Home Insurance $
- HOA Fees $
- Monthly -
Features
Building and Construction
- Covered Spaces: 0.00
- Exterior Features: Garden, Lighting, Private Mailbox, Rain Gutters, Sidewalk, Sliding Doors, Storage
- Fencing: Vinyl, Wood
- Flooring: Carpet, Laminate, Vinyl
- Living Area: 1686.00
- Other Structures: Shed(s)
- Roof: Shingle
Land Information
- Lot Features: In County, Landscaped, Level, Sidewalk, Paved
School Information
- High School: Fivay High-PO
- Middle School: Charles S. Rushe Middle-PO
- School Elementary: Chasco Elementary-PO
Garage and Parking
- Garage Spaces: 1.00
- Open Parking Spaces: 0.00
- Parking Features: Converted Garage, Driveway, Off Street
Eco-Communities
- Pool Features: Above Ground, Lighting, Vinyl
- Water Source: Public
Utilities
- Carport Spaces: 0.00
- Cooling: Central Air, Wall/Window Unit(s)
- Heating: Central, Electric
- Pets Allowed: Cats OK, Dogs OK, Yes
- Sewer: Public Sewer
- Utilities: BB/HS Internet Available, Cable Connected, Electricity Connected, Fiber Optics, Fire Hydrant, Phone Available, Public, Sewer Connected, Underground Utilities, Water Connected
Finance and Tax Information
- Home Owners Association Fee: 0.00
- Insurance Expense: 0.00
- Net Operating Income: 0.00
- Other Expense: 0.00
- Tax Year: 2024
Other Features
- Appliances: Dishwasher, Disposal, Dryer, Electric Water Heater, Exhaust Fan, Ice Maker, Microwave, Range, Refrigerator, Washer
- Country: US
- Furnished: Unfurnished
- Interior Features: Ceiling Fans(s), Chair Rail, Eat-in Kitchen, Kitchen/Family Room Combo, Open Floorplan, Primary Bedroom Main Floor, Stone Counters, Thermostat, Walk-In Closet(s), Window Treatments
- Legal Description: EMBASSY HILLS UNIT 19 PB 16 PGS 87 & 88 LOT 2252 OR 4067 PG 667
- Levels: One
- Area Major: 34668 - Port Richey
- Occupant Type: Owner
- Parcel Number: 27-25-16-1060-00002-2520
- Possession: Close Of Escrow
- Style: Ranch, Traditional
- View: Pool
- Zoning Code: R3
Similar Properties
Nearby Subdivisions
Aristida Ph 02b
Bay Park Estates
Bayou Vista Sub
Bear Creek
Bear Creek Sub
Behm's Subdivision
Behms
Behms Sub
Behms Subdivision
Brown Acres
Coopers Sub
Coventry
Driftwood Village
Embassy Hills
Executive Woods
Forest Lake Estates
Forestwood
Golden Acres
Gulf Highlands
Harbor Isles
Harbor Isles 2nd Add
Harborpointe
Heritage Village
Holiday Hill Estates
Holiday Hills
Jasmine Estates
Jasmine Lakes
Jasmine Lakes Sub
Jasmine Trails Ph 03
Lake To Gulf Estates
Marthas Vineyard
Nicks York Rep
Not Applicable
Not In Hernando
Not On List
Orchards Radcliffe
Orchards Radcliffe Condo
Orchid Lake Villag
Orchid Lake Village
Orchid Lake Village East
Palm Sub
Palm Terrace Estates
Palm Terrace Gardens
Radcliffe Estates
Regency Park
Richey Cove 1st Addition
Richey Cove Add 01
Richey Cove First Add
Ridge Crest Gardens
Ridge Crest Gardens Add 02
River Gulf Point Add
San Clemente E
San Clemente East
San Clemente Village
Schroters Point
The Lakes
Timber Oaks
Timber Oaks San Clemente Villa
West Port
West Port Sub

- One Click Broker
- 800.557.8193
- Toll Free: 800.557.8193
- billing@brokeridxsites.com



