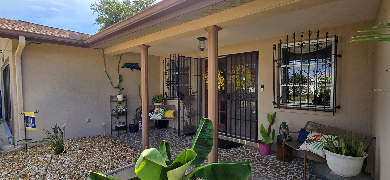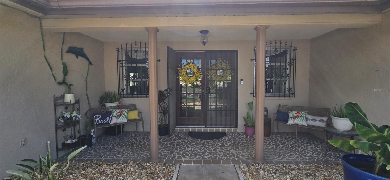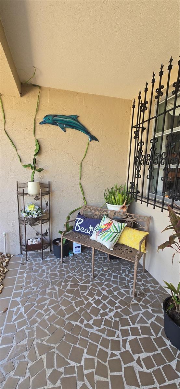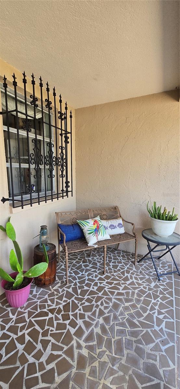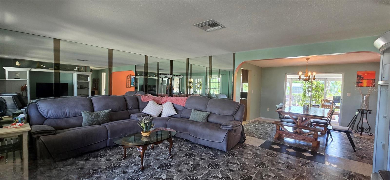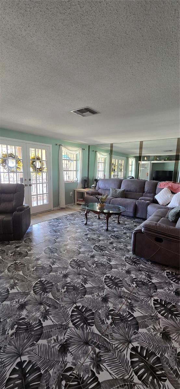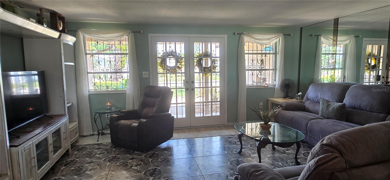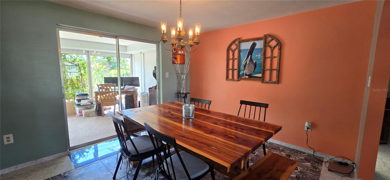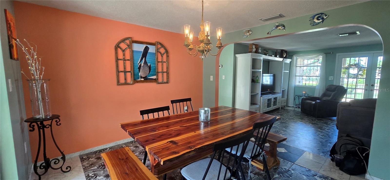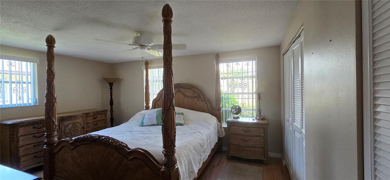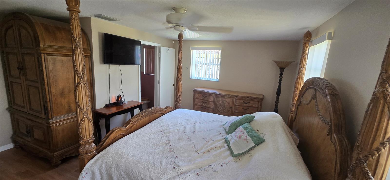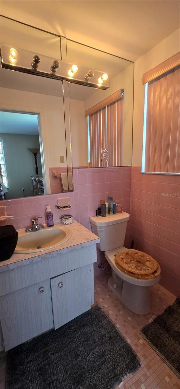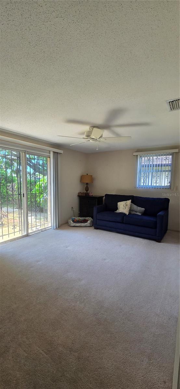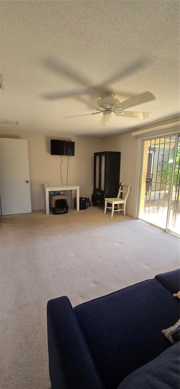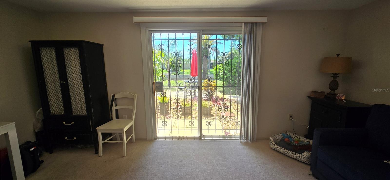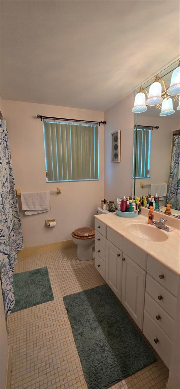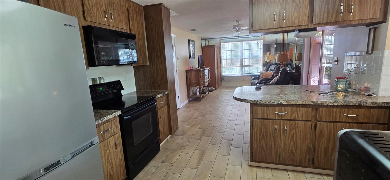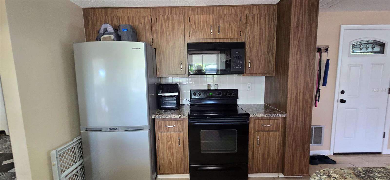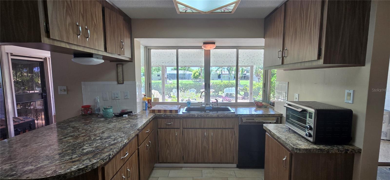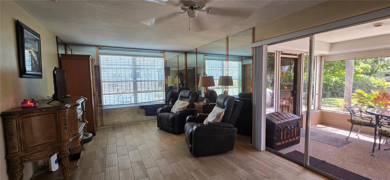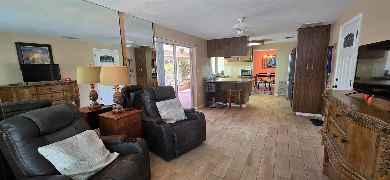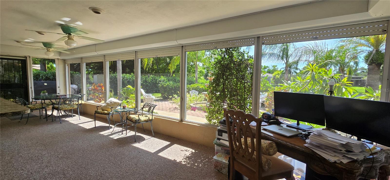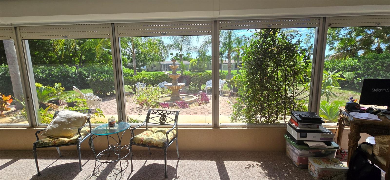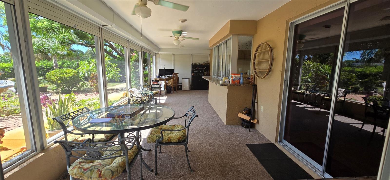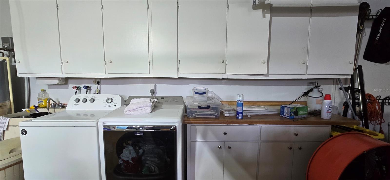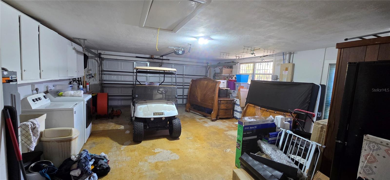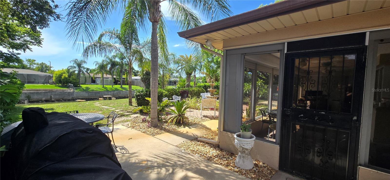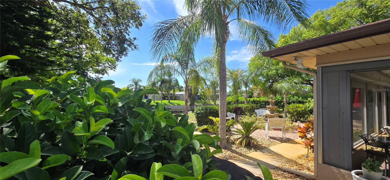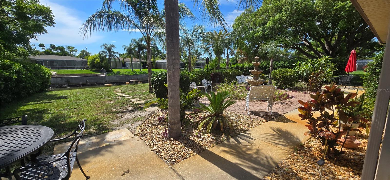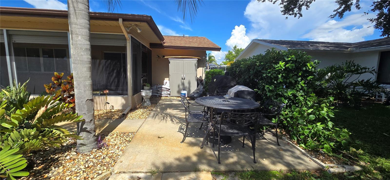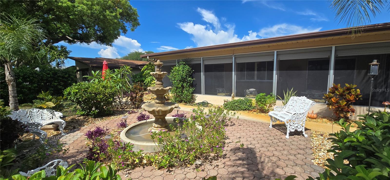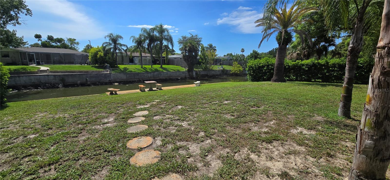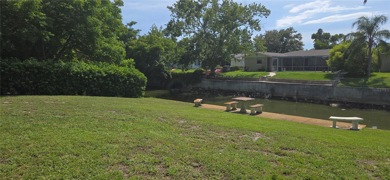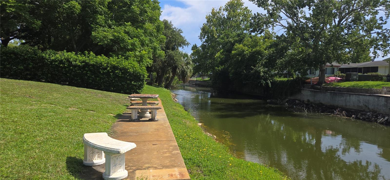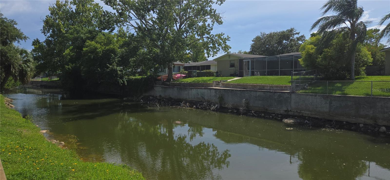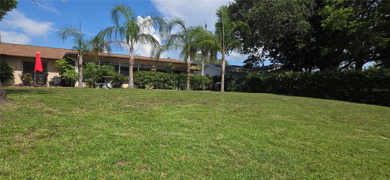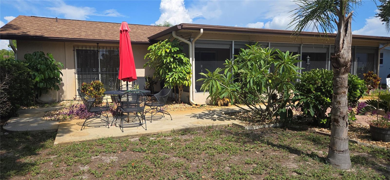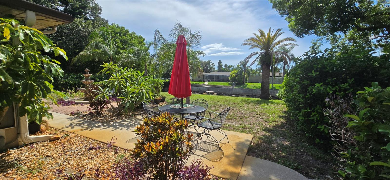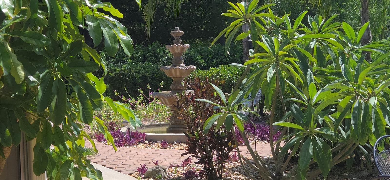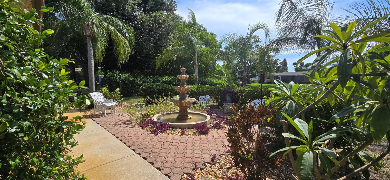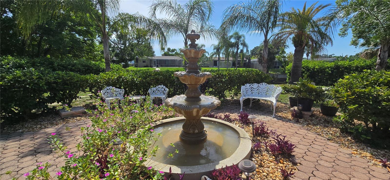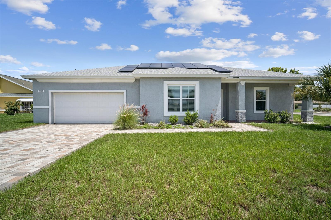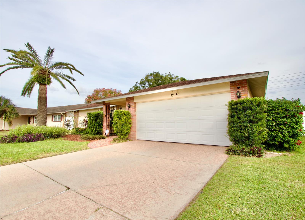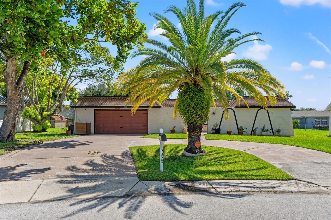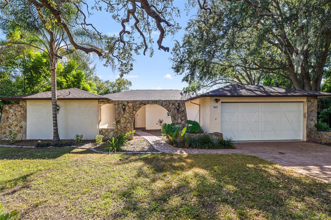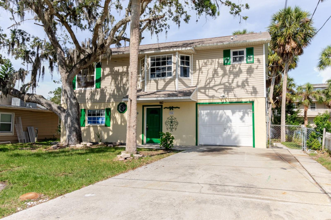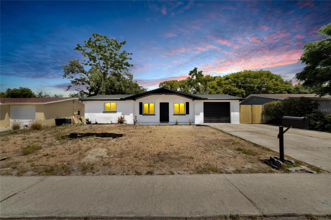10211 Oleander Drive, PORT RICHEY, FL 34668
Property Photos
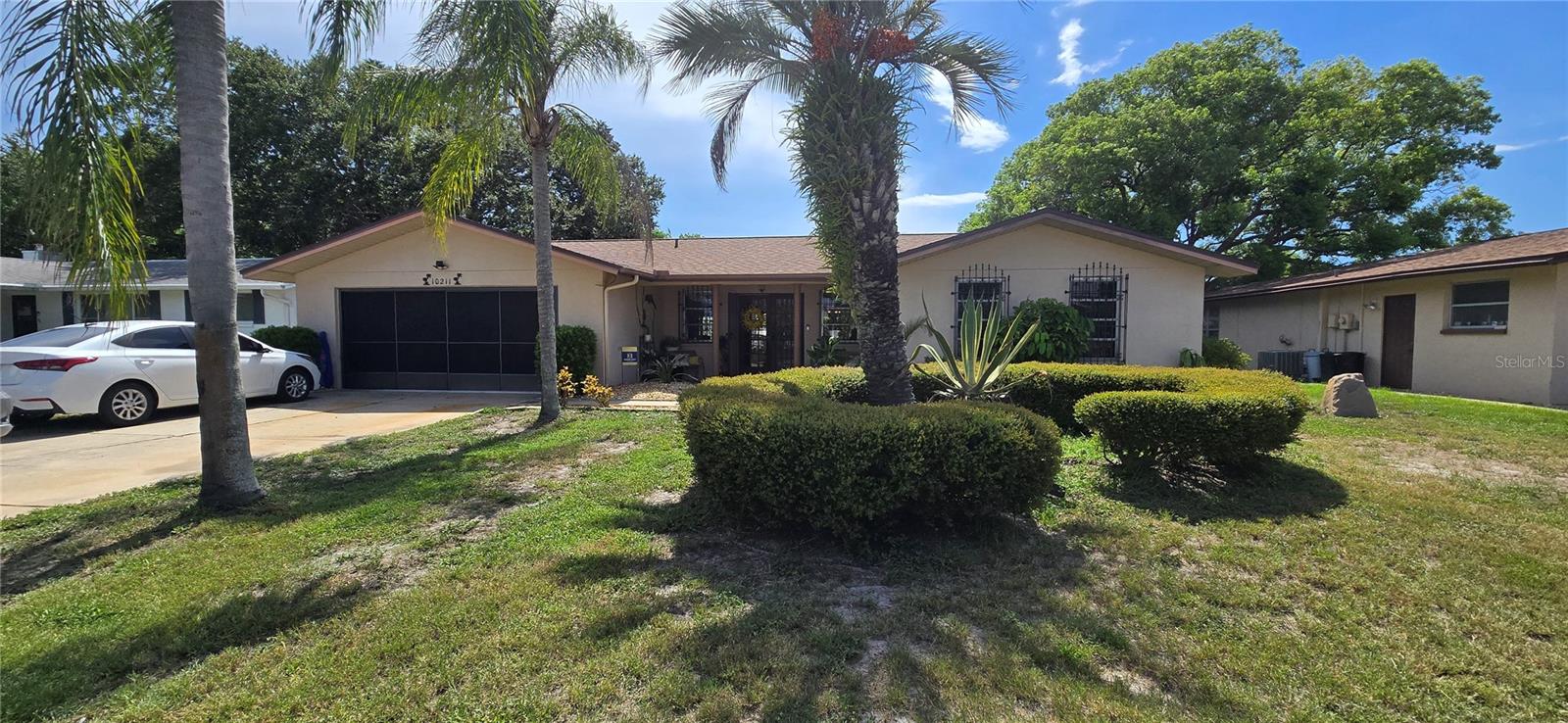
Would you like to sell your home before you purchase this one?
Priced at Only: $299,999
For more Information Call:
Address: 10211 Oleander Drive, PORT RICHEY, FL 34668
Property Location and Similar Properties
- MLS#: W7876744 ( Residential )
- Street Address: 10211 Oleander Drive
- Viewed: 257
- Price: $299,999
- Price sqft: $121
- Waterfront: Yes
- Wateraccess: Yes
- Waterfront Type: Canal - Brackish
- Year Built: 1976
- Bldg sqft: 2488
- Bedrooms: 2
- Total Baths: 3
- Full Baths: 2
- 1/2 Baths: 1
- Garage / Parking Spaces: 2
- Days On Market: 137
- Additional Information
- Geolocation: 28.3056 / -82.6908
- County: PASCO
- City: PORT RICHEY
- Zipcode: 34668
- Subdivision: Jasmine Lakes
- Elementary School: Fox Hollow Elementary PO
- Middle School: Bayonet Point Middle PO
- High School: Fivay High PO
- Provided by: RE/MAX CHAMPIONS
- Contact: Tom Wibirt
- 727-807-7887

- DMCA Notice
-
DescriptionWaterfront Florida Retreat Ideal for Retirement or Vacation Living! Welcome to your personal slice of paradise! This delightful 2 bedroom, 2.5 bath, 1,434 sq ft canal front home is the ultimate haven for relaxed Florida livingperfect for year round enjoyment, a seasonal escape, or a peaceful retirement lifestyle. Set on a tranquil private canal, this home invites you to enjoy kayaking, fishing, or simply taking in breathtaking sunsets and shimmering water views right from your backyard. Whether you're sipping morning coffee or winding down at dusk, the serene setting will make every day feel like a vacation. Designed with comfort and ease in mind, this home features a newer roof, A/C system, and water heater, providing peace of mind and low maintenance living. The light filled Florida room at the back of the home is the perfect all season space for relaxing or entertaining and includes automatic hurricane shutters for extra security. Youll love the three separate outdoor seating areas: a welcoming front porch, the Florida room, and two additional covered porchesideal for enjoying fresh air, reading a good book, or entertaining guests al fresco. The oversized garage includes space for vehicles, hobbies, storage, and even has a shower and screened door, blending utility with comfort. Inside, the layout is both stylish and practical, featuring marble tile in the living and dining areas, laminate flooring in the family room and primary bedroom, and plush carpeting in the guest bedroom. The kitchen includes a convenient pass through window, perfect for casual entertaining or easy serving to the Florida room. Outdoors, the expansive backyard is a lush, tropical retreat with palm trees, blooming flowers, a working fountain, and an irrigation system on a private well for easy care. Whether youre gardening, hosting, or simply enjoying the breeze, youll love the peaceful, resort style setting. Conveniently located near shopping, dining, vibrant nightlife, and some of Floridas most beautiful beaches, this home truly offers the best of both worldstranquility at home, and adventure just minutes away. Start living the Florida dream todaywhether you're retiring, snowbirding, or simply escaping to the sunshine, this canal front oasis is ready to welcome you home.
Payment Calculator
- Principal & Interest -
- Property Tax $
- Home Insurance $
- HOA Fees $
- Monthly -
Features
Building and Construction
- Covered Spaces: 0.00
- Exterior Features: Garden, Hurricane Shutters, Sidewalk
- Flooring: Carpet, Ceramic Tile, Marble
- Living Area: 1434.00
- Roof: Shingle
Land Information
- Lot Features: City Limits, In County, Sidewalk, Paved
School Information
- High School: Fivay High-PO
- Middle School: Bayonet Point Middle-PO
- School Elementary: Fox Hollow Elementary-PO
Garage and Parking
- Garage Spaces: 2.00
- Open Parking Spaces: 0.00
- Parking Features: Bath In Garage, Driveway, Garage Door Opener
Eco-Communities
- Water Source: Public, Well
Utilities
- Carport Spaces: 0.00
- Cooling: Central Air
- Heating: Central, Electric
- Sewer: Public Sewer
- Utilities: BB/HS Internet Available, Cable Connected, Electricity Connected, Phone Available, Public, Sewer Connected, Sprinkler Well, Underground Utilities, Water Connected
Finance and Tax Information
- Home Owners Association Fee: 0.00
- Insurance Expense: 0.00
- Net Operating Income: 0.00
- Other Expense: 0.00
- Tax Year: 2024
Other Features
- Appliances: Dishwasher, Disposal, Dryer, Electric Water Heater, Microwave, Range, Refrigerator, Washer
- Country: US
- Interior Features: Ceiling Fans(s), Eat-in Kitchen, Living Room/Dining Room Combo
- Legal Description: JASMINE LAKES UNIT 7-C PB 13 PG 136 LOT 1260 OR 3452 PG 1454
- Levels: One
- Area Major: 34668 - Port Richey
- Occupant Type: Owner
- Parcel Number: 15-25-16-077C-00001-2600
- Possession: Close Of Escrow
- View: Garden, Water
- Views: 257
- Zoning Code: R4
Similar Properties
Nearby Subdivisions
Bay Park Estates
Bayou Vista Sub
Bear Creek
Bear Creek Sub
Bear Creek Subdivision
Behms Sub
Brown Acres
Clarks Place Add
Coopers Sub
Coventry
Driftwood Village
Embassy Hills
Executive Woods
Forest Lake Estates
Forest Wood
Forestwood
Glendale Heights
Gulf Highlands
Harbor Isle
Harbor Isles
Harbor Isles 2nd Add
Harborpointe
Hayward Miles Sub
Heritage Village
Holiday Hill
Holiday Hill Estates
Holiday Hills
Jasmine Estates
Jasmine Lakes
Jasmine Trails
Jasmine Trails Ph 04
Lake To Gulf Estates
Martha Vineyard
Marthas Vineyard
Nicks York Rep
Not Applicable
Not In Hernando
Orchards Radcliffe
Orchards Radcliffe Condo
Orchid Lake Villag
Orchid Lake Village
Orchid Lake Village East
Orchid Lake West
Palm Terrace Estates
Palm Terrace Gardens
Port Richey Land Co
Port Richey Land Co Sub
Radcliffe Estates
Rain Tree Round
Regency Park
Richey Cove
Richey Cove Add 01
Ridge Crest Gardens
Ridge Crest Gardens Add 02
River Gulf Point Add
San Clemente East
San Clemente Village
Schroters Point
Sky View
The Lakes
Timber Oaks
Timber Oaks Fairway Villas
Timber Oaks San Clemente Villa
West Port
West Port Sub

- One Click Broker
- 800.557.8193
- Toll Free: 800.557.8193
- billing@brokeridxsites.com



