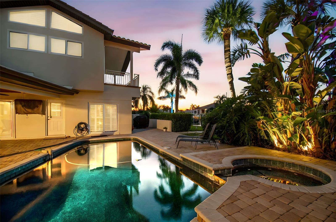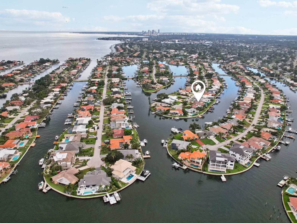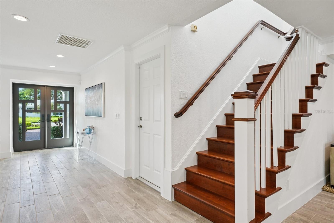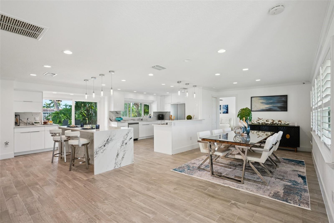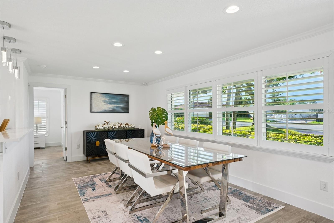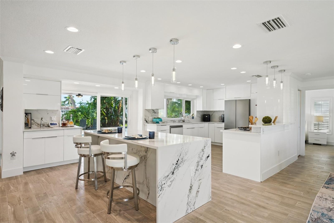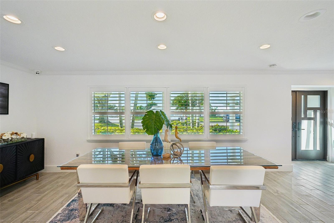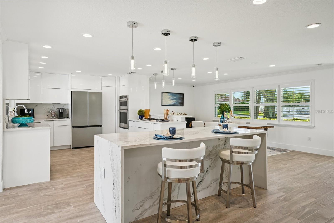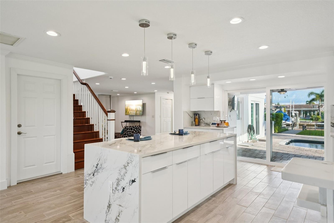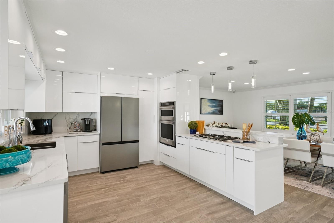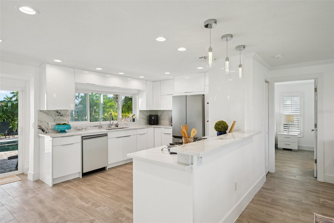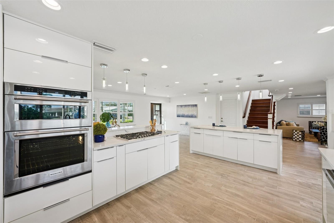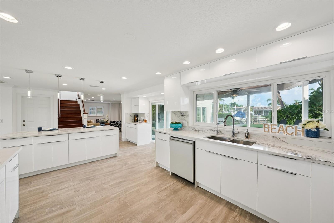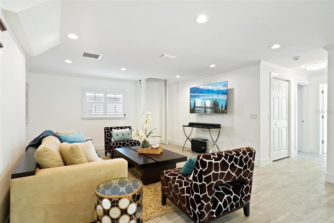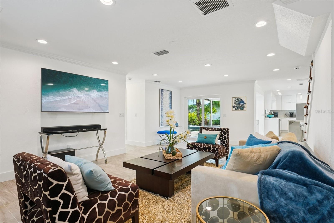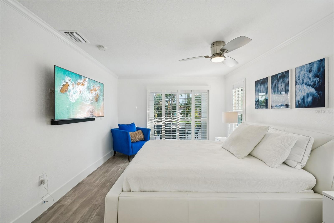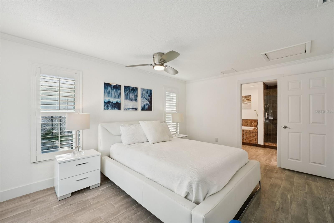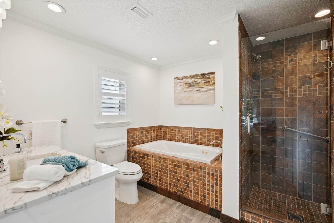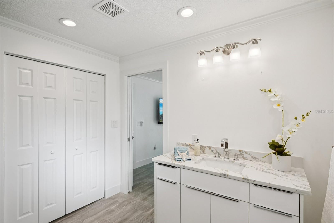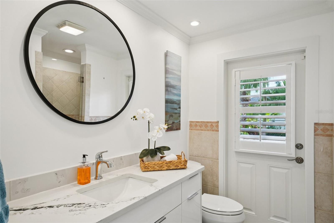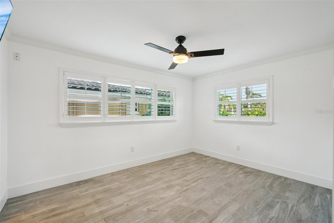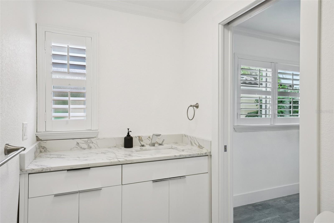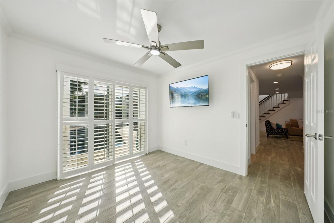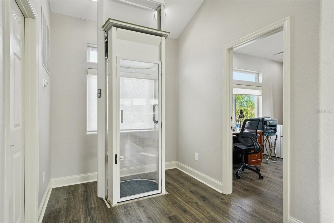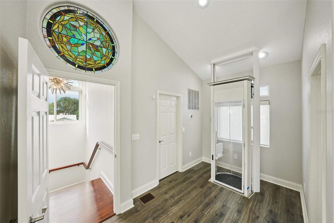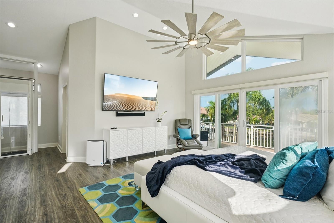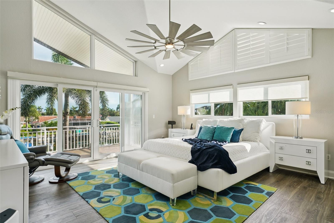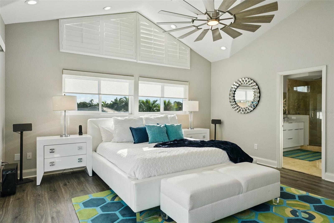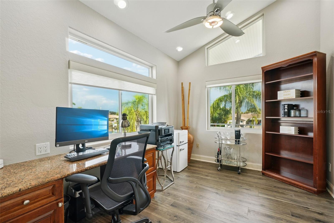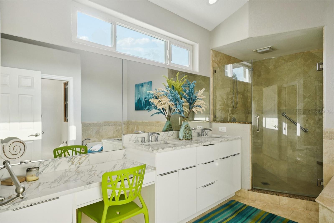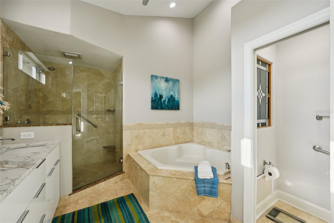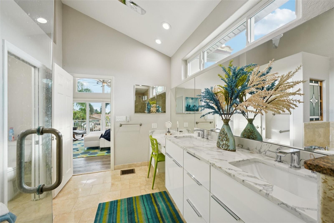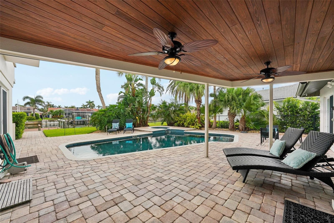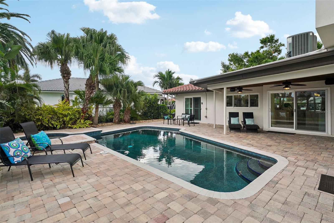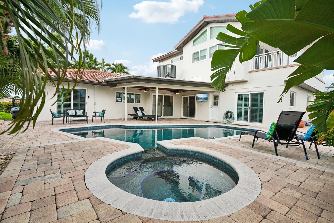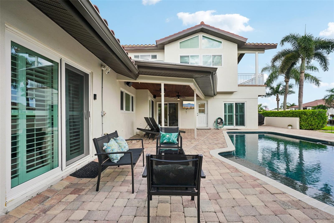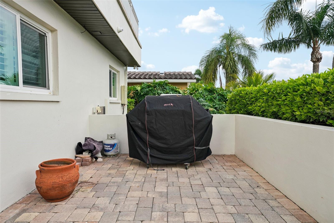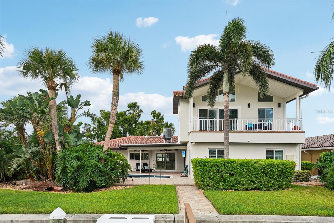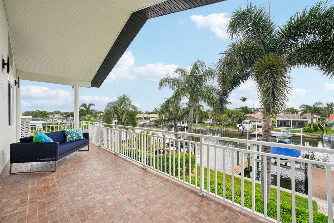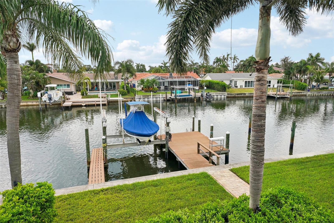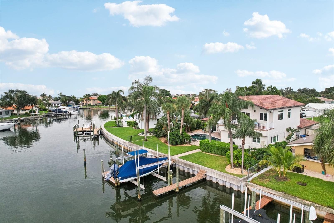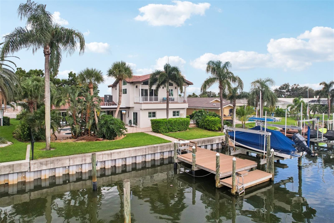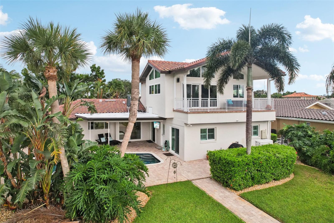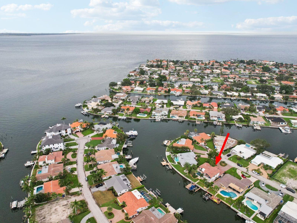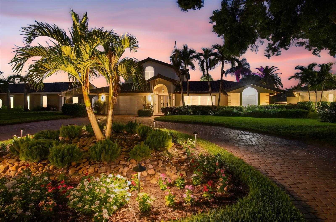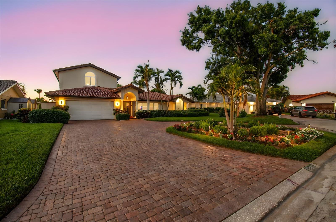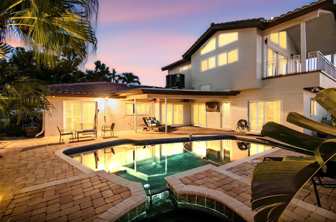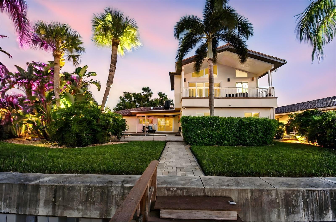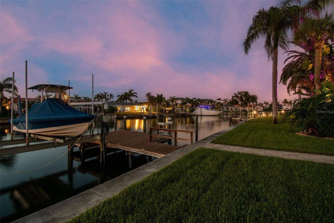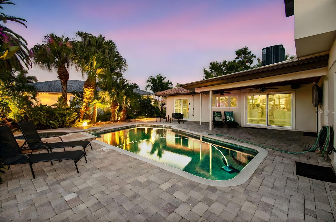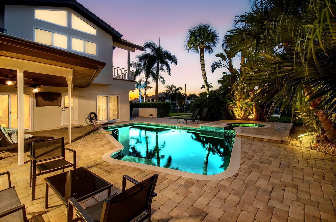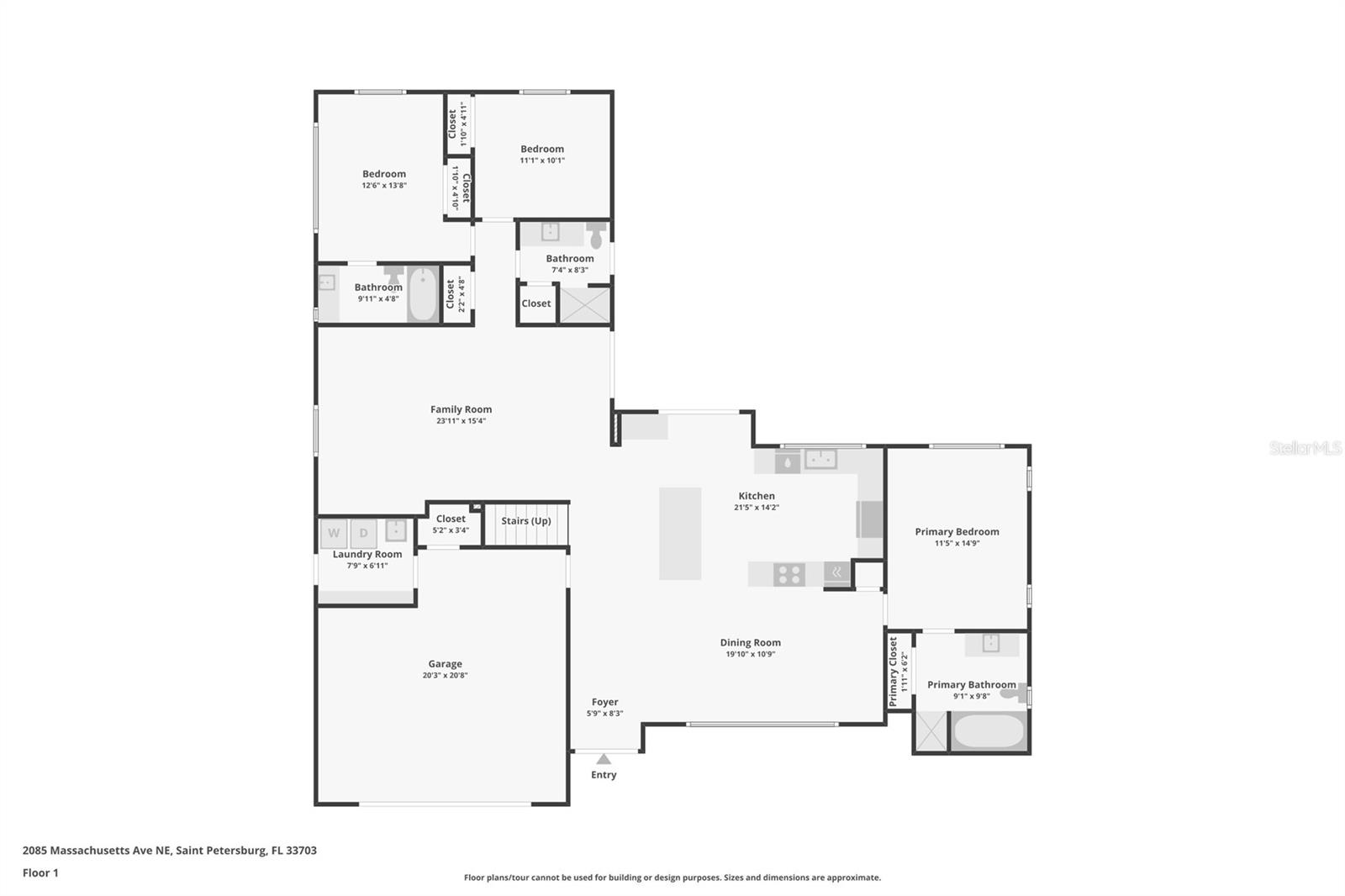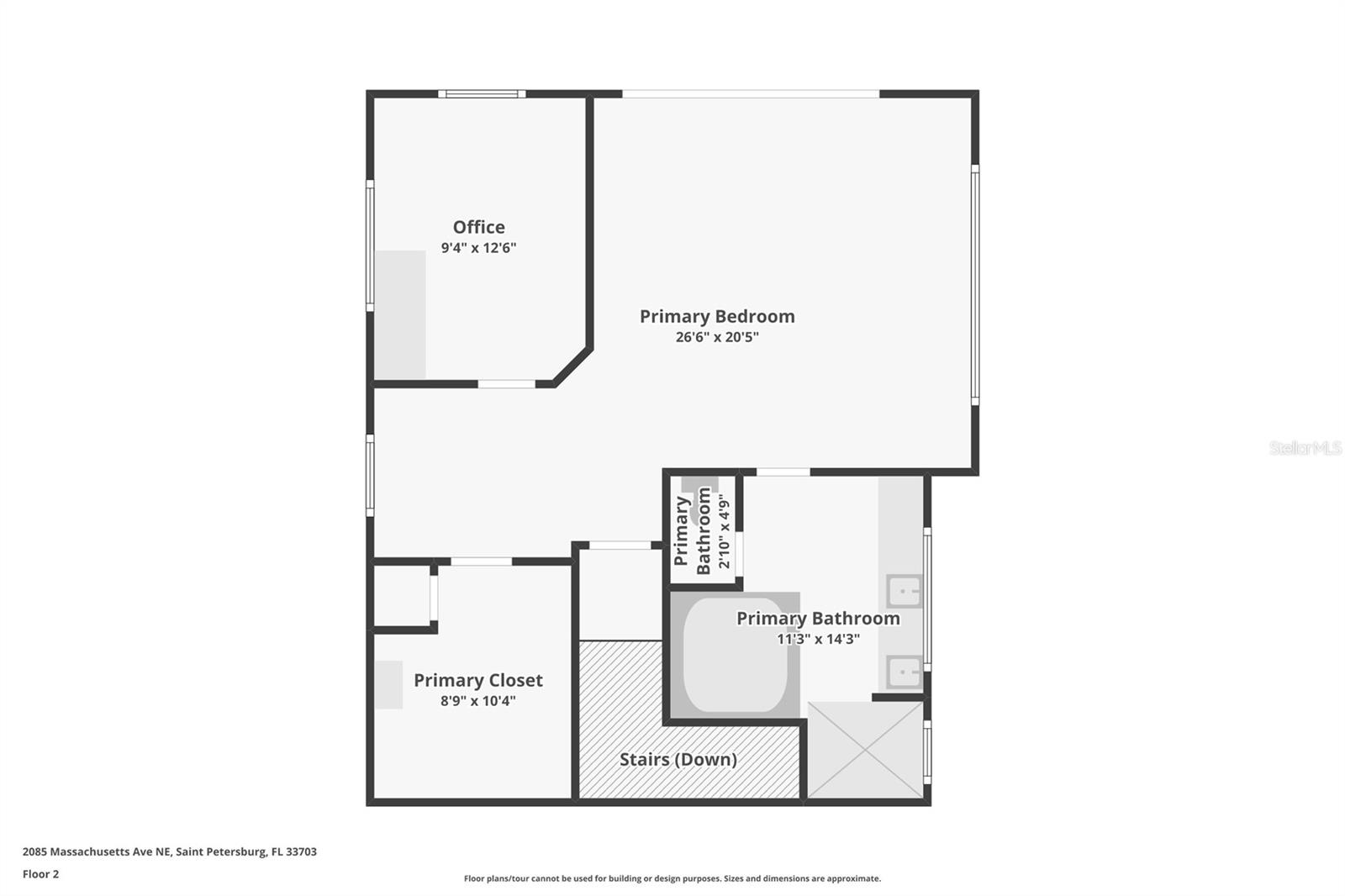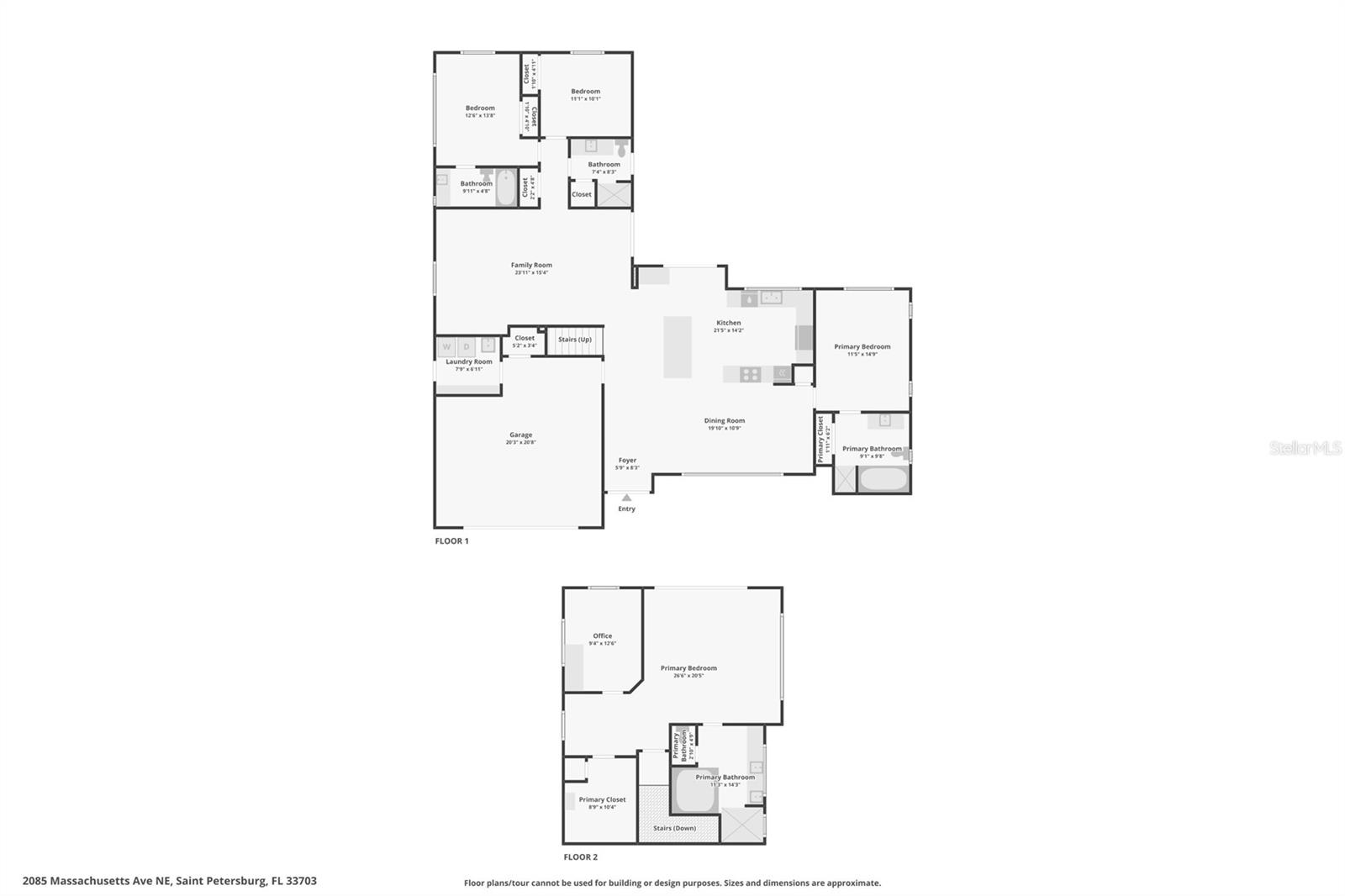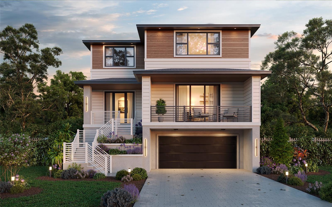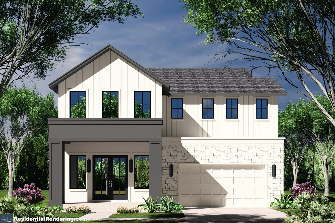2085 Massachusetts Avenue Ne, ST PETERSBURG, FL 33703
Active
Property Photos
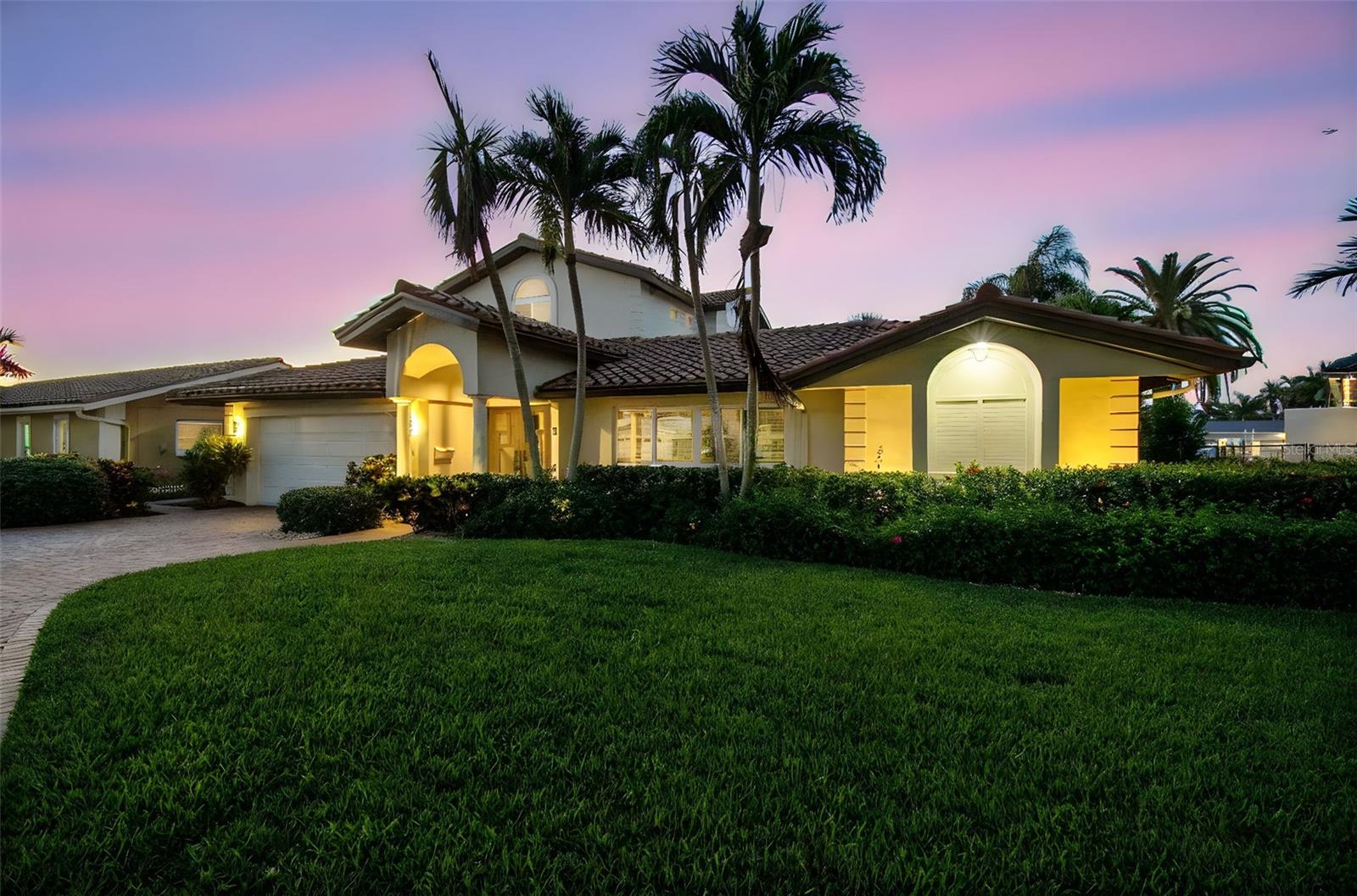
Would you like to sell your home before you purchase this one?
Priced at Only: $1,549,000
For more Information Call:
Address: 2085 Massachusetts Avenue Ne, ST PETERSBURG, FL 33703
Property Location and Similar Properties
- MLS#: TB8414755 ( Residential )
- Street Address: 2085 Massachusetts Avenue Ne
- Viewed: 278
- Price: $1,549,000
- Price sqft: $416
- Waterfront: Yes
- Wateraccess: Yes
- Waterfront Type: Canal - Saltwater
- Year Built: 1968
- Bldg sqft: 3722
- Bedrooms: 4
- Total Baths: 4
- Full Baths: 4
- Garage / Parking Spaces: 2
- Days On Market: 141
- Additional Information
- Geolocation: 27.8205 / -82.5949
- County: PINELLAS
- City: ST PETERSBURG
- Zipcode: 33703
- Subdivision: Venetian Isles
- Provided by: RE/MAX ACTION FIRST OF FLORIDA
- Contact: Clay Glover, Jr
- 727-531-2006

- DMCA Notice
-
DescriptionWelcome to this beautifully renovated executive residence located in one of the Bay Areas most desirable boating communities, Venetian Isles. Perfectly positioned on a spacious lot at the end of a quiet cul de sac, this four bedroom, four bath, two car garage pool home has been completely remodeled and is truly move in ready. The open concept kitchen is designed for entertaining, featuring a wet bar, granite counters, stainless steel double ovens, and a gas cooktop. The first floor offers generous living areas filled with natural light along with three bedrooms, two with en suite baths, and a third full bath that also serves the pool area. Upstairs, the expansive master suite is a private retreat with vaulted ceilings, a spa inspired bathroom boasting a Jacuzzi tub, walk in shower, dual sinks, custom cabinetry, granite counters, and stained glass accents. The suite also includes a private office with custom built ins for two, an oversized walk in closet, and a balcony spanning the back of the home with sweeping waterfront views. Outdoor living shines with a saltwater pool surrounded by lush tropical landscaping, covered dining and lounge areas, and an updated dock with a 16,000 pound boat lift plus a lower platform for kayaks and paddleboards. The home sits on deep sailboat water with no bridges to contend with, offering direct Gulf access. Recent updates provide comfort and peace of mind, including a new tile roof (2025), hurricane rated windows and doors, plantation shutters, newer seawall, two Trane A/C units, a whole house Generac generator, STILTZ elevator, LED lighting, and a mini split A/C in the garage laundry room. With quick access to downtown St. Petersburg, world class beaches, shopping, dining, and airports, this home is the perfect combination of luxury, convenience, and Florida waterfront living. Call today to schedule your private showing.
Payment Calculator
- Principal & Interest -
- Property Tax $
- Home Insurance $
- HOA Fees $
- Monthly -
Features
Building and Construction
- Covered Spaces: 0.00
- Exterior Features: Balcony, Lighting, Rain Gutters, Sauna, Sliding Doors
- Flooring: Bamboo, Ceramic Tile
- Living Area: 2748.00
- Roof: Concrete
Land Information
- Lot Features: Cleared, Cul-De-Sac, City Limits, In County, Landscaped, Level, Paved
Garage and Parking
- Garage Spaces: 2.00
- Open Parking Spaces: 0.00
- Parking Features: Curb Parking, Driveway, Garage Door Opener, Guest, On Street
Eco-Communities
- Pool Features: In Ground, Lighting, Pool Sweep, Salt Water
- Water Source: Public
Utilities
- Carport Spaces: 0.00
- Cooling: Central Air
- Heating: Central
- Sewer: Public Sewer
- Utilities: Electricity Connected, Sewer Connected, Water Connected
Finance and Tax Information
- Home Owners Association Fee: 0.00
- Insurance Expense: 0.00
- Net Operating Income: 0.00
- Other Expense: 0.00
- Tax Year: 2024
Other Features
- Appliances: Built-In Oven, Cooktop, Dishwasher, Disposal, Electric Water Heater, Freezer, Microwave, Refrigerator
- Country: US
- Interior Features: Built-in Features, Eat-in Kitchen, Elevator, High Ceilings, Kitchen/Family Room Combo, Open Floorplan, Solid Surface Counters, Solid Wood Cabinets, Split Bedroom, Stone Counters, Vaulted Ceiling(s), Walk-In Closet(s), Window Treatments
- Legal Description: VENETIAN ISLES UNIT 1 BLK 6, LOT 15
- Levels: Two
- Area Major: 33703 - St Pete
- Occupant Type: Owner
- Parcel Number: 03-31-17-93870-006-0150
- Style: Florida
- View: Water
- Views: 278
Similar Properties
Nearby Subdivisions
Allendale Terrace
Arcadia Annex
Crisp Manor
Crisp Manor 1st Add
Curns W J Sub
Edgemoor Estates
Edgemoor Estates Rep
Euclid Estates
Euclid Manor
Franklin Heights
Grovemont Sub
Harcourt
La Salle Gardens
Lake Maggiore Terrace
Lake Venice Shores
Laughners Sub
Maine Sub
Monticello Park
Monticello Park Annex Rep
New England Sub
North East Park Shores 3rd Add
North East Park Shores 4th Add
North Euclid Ext 1
North Euclid Oasis
North St Petersburg
North St Petersburg Blk 53 Rep
North St Petersburg Rep Blk 86
Northeast Park
Overlook Section Shores Acres
Patrician Point
Placido Bayou
Poinsettia Gardens
Ponderosa Of Shore Acres
Princess E Heights
Ravenswood Rep
Schroters Rep
Shore Acres Bayou Grande Sec
Shore Acres Butterfly Lake Rep
Shore Acres Denver St Rep Bayo
Shore Acres Edgewater Sec
Shore Acres Edgewater Sec Blks
Shore Acres Overlook Sec
Shore Acres Pt Rep Of 2nd Rep
Shore Acres Sec 1 Twin Lakes A
Shore Acres Thursbys 2nd Rep
Shore Acres Venice Sec 2nd Pt
Shore Acres Venice Sec 2nd Rep
Shoreacres Center
Snell Gardens Sub
Snell Shores
Snell Shores Manor
Tbd
Turners C Buck 4th St N Add
Venetian Isles
Waterway Estates Sec 1
Waterway Estates Sec 2

- One Click Broker
- 800.557.8193
- Toll Free: 800.557.8193
- billing@brokeridxsites.com



