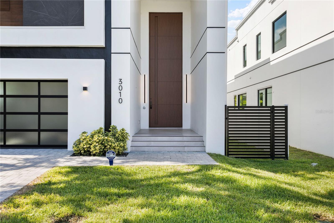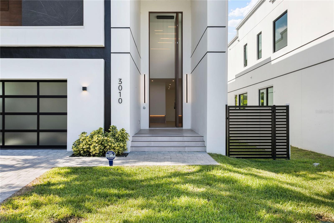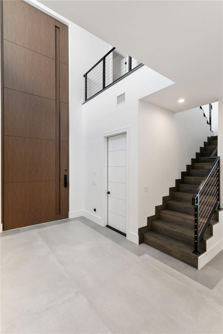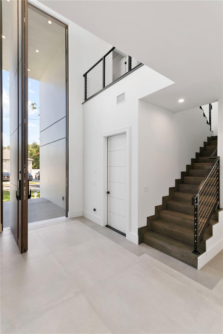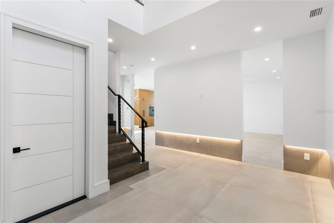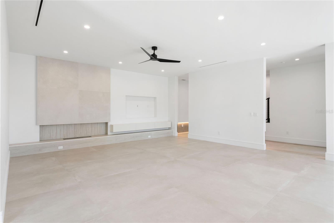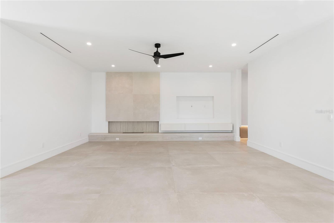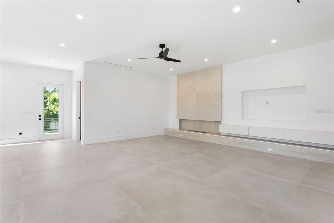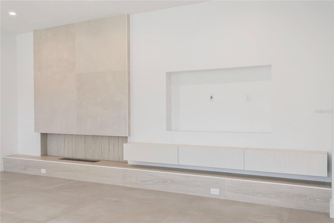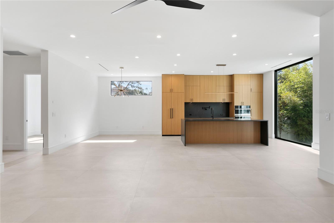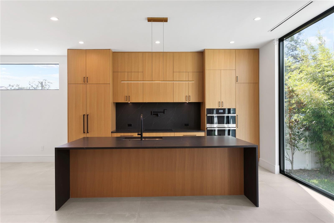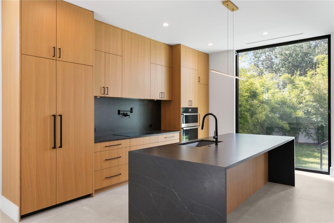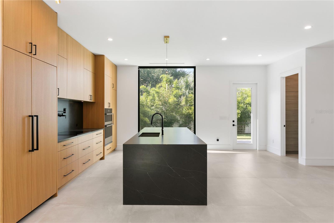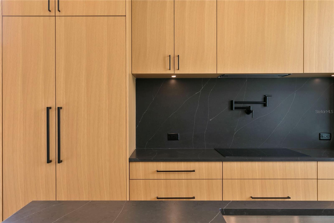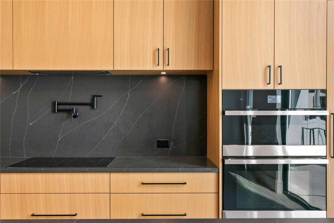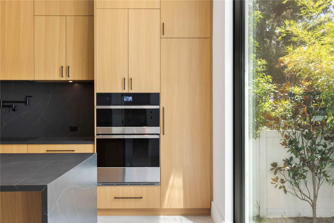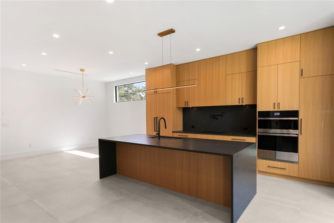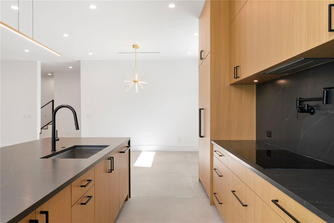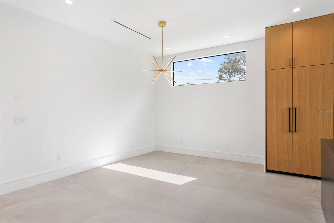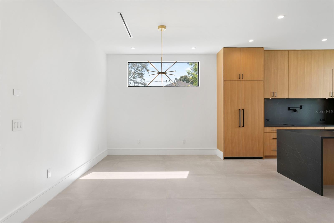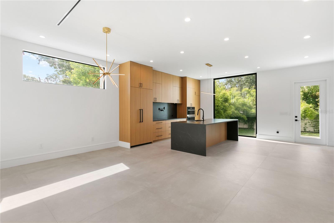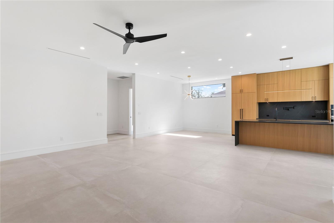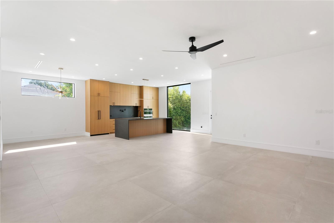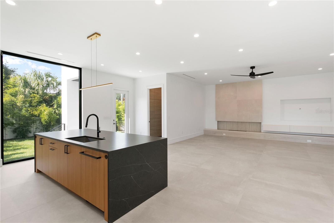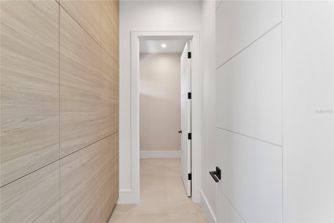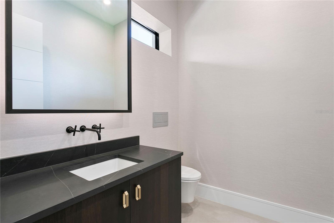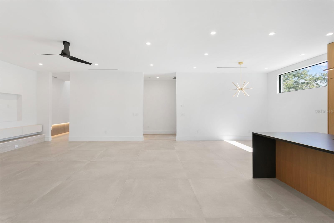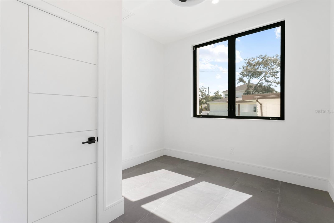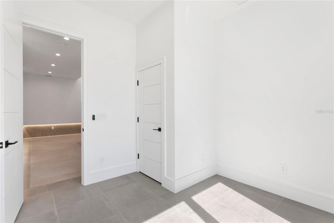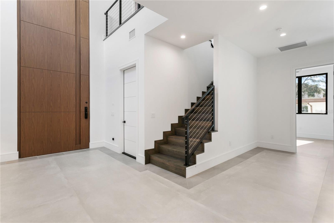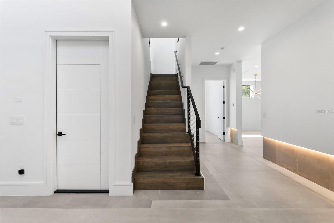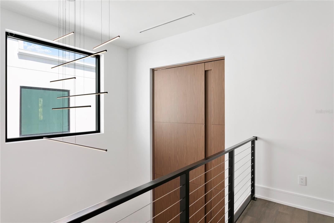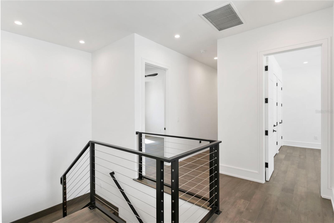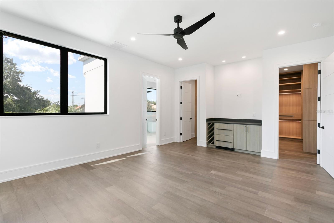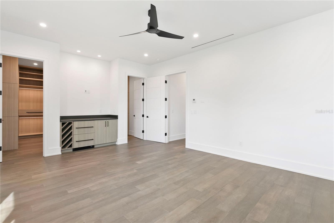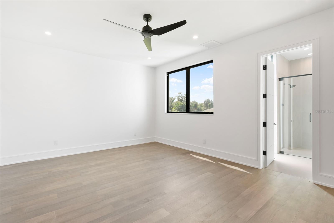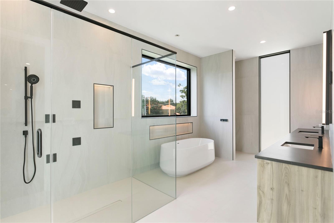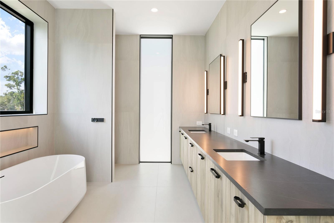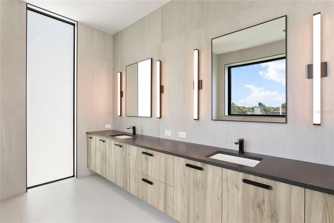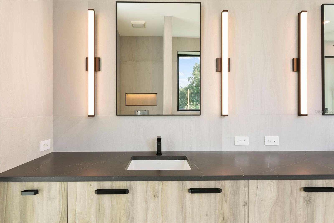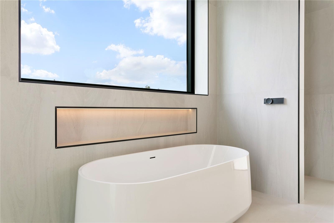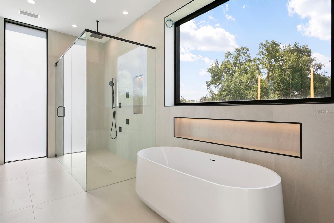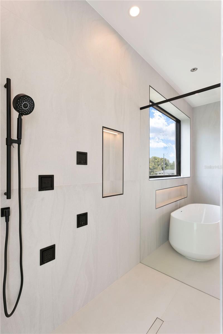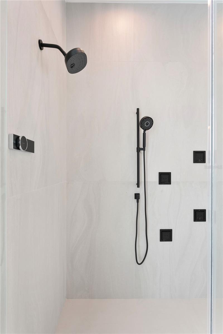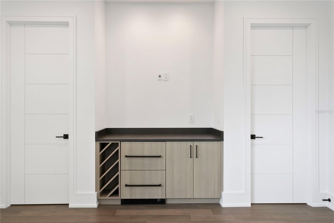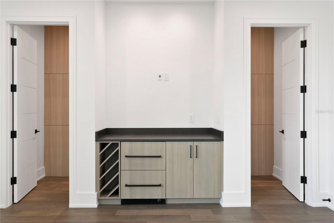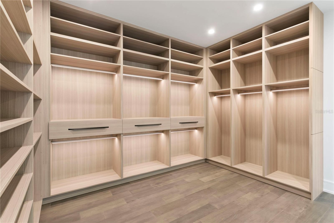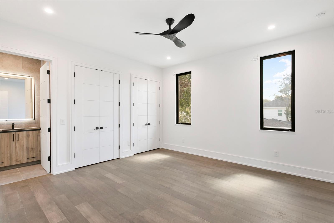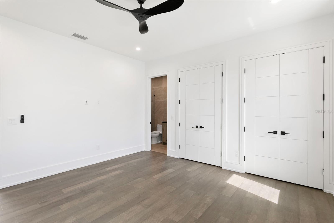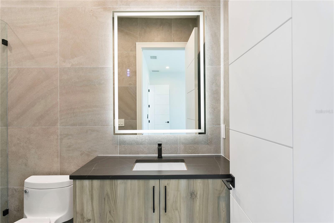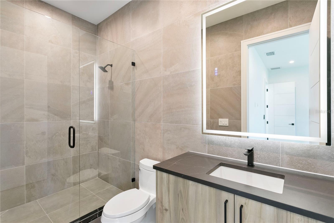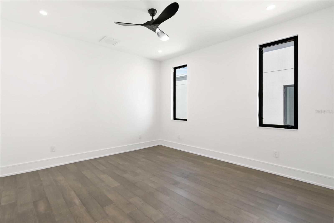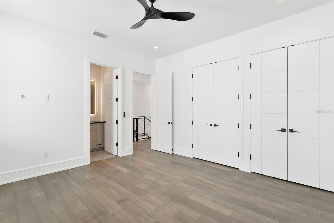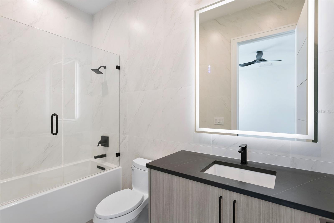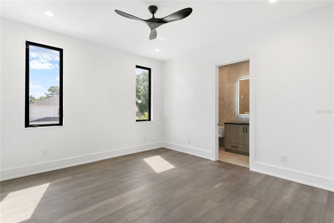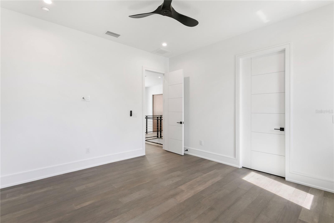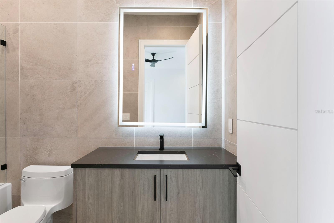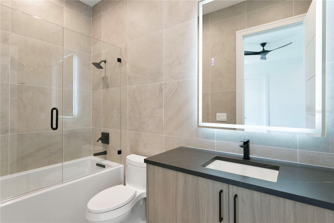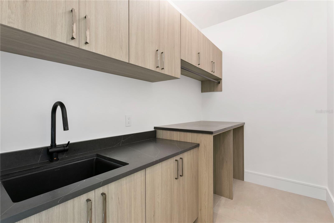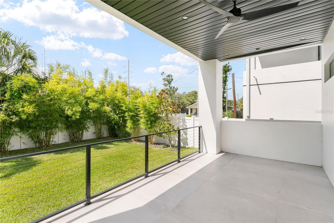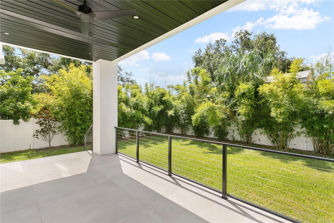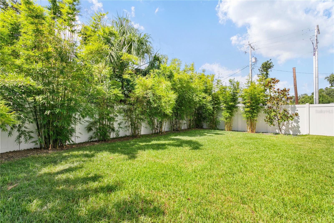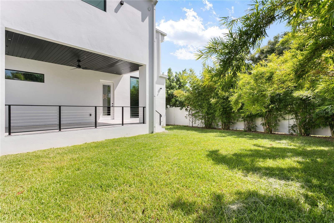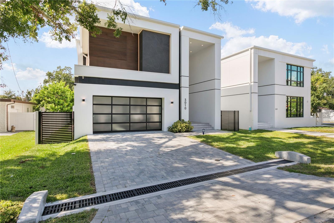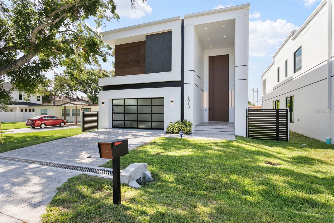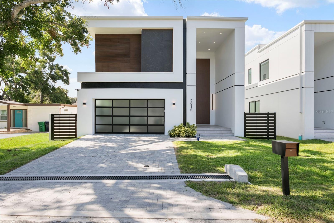3010 Trilby Avenue, TAMPA, FL 33611
Property Photos
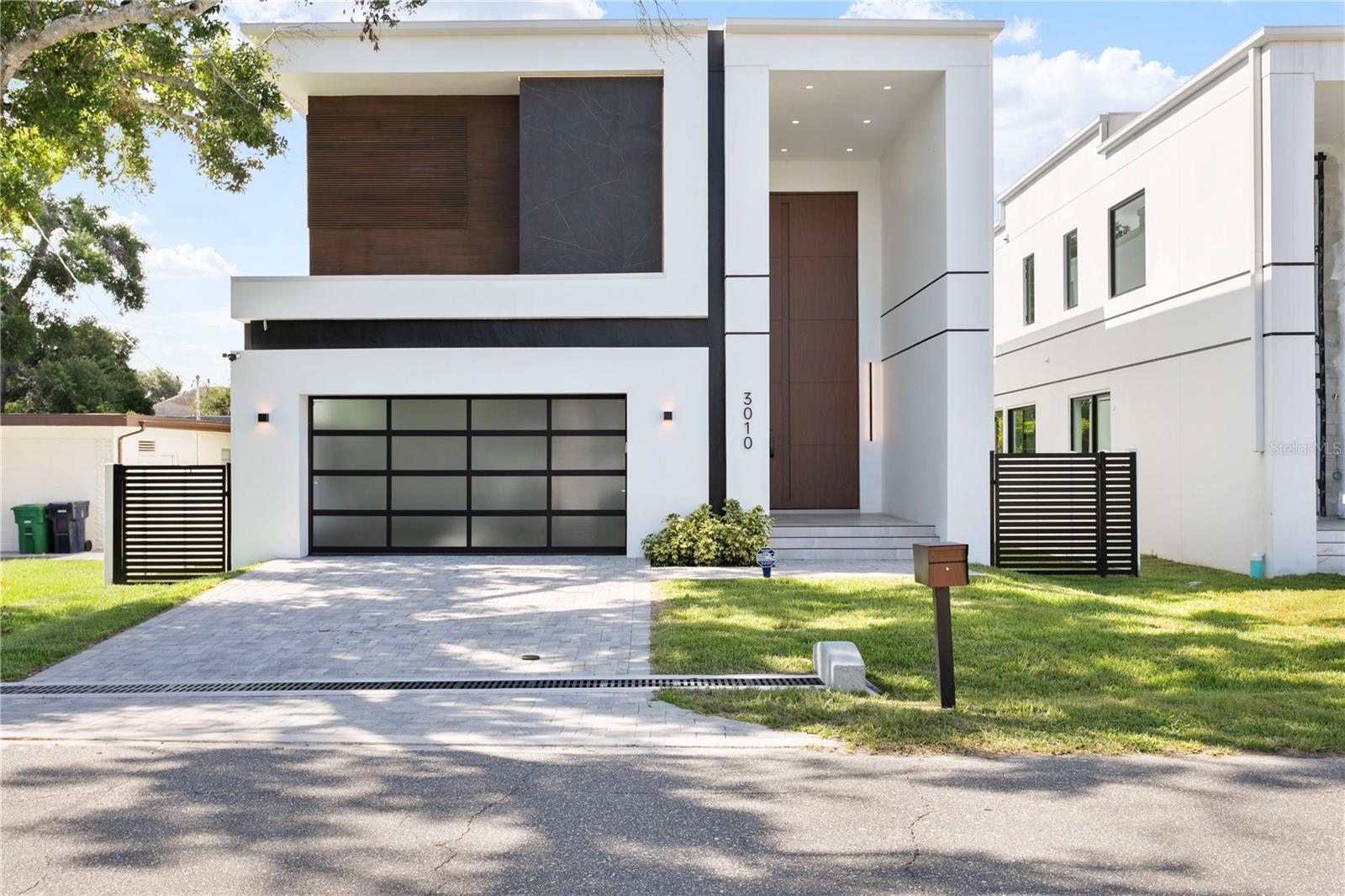
Would you like to sell your home before you purchase this one?
Priced at Only: $1,995,000
For more Information Call:
Address: 3010 Trilby Avenue, TAMPA, FL 33611
Property Location and Similar Properties
- MLS#: TB8414491 ( Residential )
- Street Address: 3010 Trilby Avenue
- Viewed: 16
- Price: $1,995,000
- Price sqft: $424
- Waterfront: No
- Year Built: 2025
- Bldg sqft: 4706
- Bedrooms: 4
- Total Baths: 5
- Full Baths: 4
- 1/2 Baths: 1
- Garage / Parking Spaces: 2
- Days On Market: 11
- Additional Information
- Geolocation: 27.883 / -82.4936
- County: HILLSBOROUGH
- City: TAMPA
- Zipcode: 33611
- Subdivision: Brobston Fending And Co
- Elementary School: Ballast Point HB
- Middle School: Madison HB
- High School: Robinson HB
- Provided by: COMPASS FLORIDA LLC
- Contact: Eric Dungy
- 305-851-2820

- DMCA Notice
-
DescriptionDiscover a stunning contemporary residence offering an exceptional combination of cutting edge design, energy efficiency, and luxurious finishes in this newly constructed two story home. The property, developed by Arjen Homes, contains approx 3,600 sq. ft. of living space, featuring 4 bedrooms, 4.5 bathrooms, and an open layout designed for both comfort and sophistication. The exterior showcases a sleek smooth stucco finish accented with brick veneer and wood cladding, creating a striking modern faade, while the solid block construction and TPO roof system with R 11 insulated foam boards ensure superior durability and performance. Custom ES aluminum framed windows with tempered glass and low E coating add energy efficiency and elegance. Step inside through the massive 20 pivot style front door to an expansive open floor plan with 116 ceilings, a floating staircase, and imported large format porcelain tile flooring that seamlessly connects indoor and outdoor living spaces. The chef inspired kitchen boasts sleek flat panel cabinetry, premium finishes, and a dining area filled with natural light from oversized picture windows, while the living space includes linear AC vents, stealth acoustics speakers, and integrated smart wiring. The luxurious primary suite offers a spa style bathroom with floating vanities, frameless glass shower, and soaking tub, complemented by floor to ceiling designer tilework. Interior details include 8 foot solid wood doors with Emtek hardware, a powder bath with resort style finishes, and modern accents throughout. Additional highlights include pre wired security cameras for 360 coverage, two Navien tankless water heaters with recirculating system, natural gas connections, underground electric service with dual panels, and a 60 Halo 5 water softener system. Located in the heart of South Tampa near Bayshore Boulevard, Ballast Point Park, and Tampa Yacht & Country Club, this home delivers the perfect blend of modern elegance, efficiency, and convenience in one of Tampas most desirable neighborhoods. Schedule your private tour today and unlock the door to this exceptional opportunity!
Payment Calculator
- Principal & Interest -
- Property Tax $
- Home Insurance $
- HOA Fees $
- Monthly -
Features
Building and Construction
- Covered Spaces: 0.00
- Exterior Features: Balcony, Dog Run, Lighting, Other, Sidewalk, Sliding Doors
- Fencing: Fenced, Vinyl
- Flooring: Hardwood, Tile
- Living Area: 3652.00
- Roof: Membrane
Property Information
- Property Condition: Completed
Land Information
- Lot Features: City Limits, Landscaped, Level, Sidewalk, Paved
School Information
- High School: Robinson-HB
- Middle School: Madison-HB
- School Elementary: Ballast Point-HB
Garage and Parking
- Garage Spaces: 2.00
- Open Parking Spaces: 0.00
- Parking Features: Covered, Driveway, Garage Door Opener, Guest, Other
Eco-Communities
- Water Source: Public
Utilities
- Carport Spaces: 0.00
- Cooling: Central Air
- Heating: Central
- Sewer: Private Sewer
- Utilities: Electricity Available, Natural Gas Connected, Public, Sewer Available
Finance and Tax Information
- Home Owners Association Fee: 0.00
- Insurance Expense: 0.00
- Net Operating Income: 0.00
- Other Expense: 0.00
- Tax Year: 2024
Other Features
- Appliances: Built-In Oven, Dishwasher, Disposal, Exhaust Fan, Freezer, Gas Water Heater, Microwave, Range, Range Hood, Refrigerator, Tankless Water Heater
- Country: US
- Interior Features: Built-in Features, Ceiling Fans(s), Eat-in Kitchen, High Ceilings, Kitchen/Family Room Combo, Living Room/Dining Room Combo, Open Floorplan, Other, PrimaryBedroom Upstairs, Solid Wood Cabinets, Stone Counters, Walk-In Closet(s)
- Legal Description: BROBSTON FENDIG AND CO HALF WAY ADDITION NO 2 LOT 2 LESS THE S 25 FT BLOCK R
- Levels: Two
- Area Major: 33611 - Tampa
- Occupant Type: Vacant
- Parcel Number: A-10-30-18-3ZF-R00000-00002.1
- Possession: Close Of Escrow
- Style: Custom, Mid-Century Modern
- View: Trees/Woods
- Views: 16
- Zoning Code: CG
Similar Properties
Nearby Subdivisions
Anita Sub
Asbury Park
Bay City Rev Map
Baybridge Rev
Bayhaven
Bayhill Estates
Bayhill Estates Add
Bayshore Beautiful
Bayshore Beautiful Sub
Bayshore Court
Berriman Place
Binghams Baybridge Add
Brobston Fendig Co Half Wa
Brobston Fendig And Co Half Wa
Brobston Fending And Co
Browns Resub
Chambray Sub Rep
Crescent Park
East Interbay Area
Elliotts E E Sub
Gandy Blvd Park
Gandy Blvd Park 4th Add
Gandy Blvd Park Add
Gandy Boulevard Park
Gandy Gardens 1
Gandy Gardens 8
Gandy Manor
Gandy Manor 2nd Add
Gandy Manor Add
Guernsey Estates
Guernsey Estates Add
Harbor View Palms
Lynwood
Mac Dill Park
Macdill Estates
Macdill Estates Rev
Manhattan Manor 3
Manhattan Manor Rev
Margaret Anne Sub Revi
Martindales Sub
Meadowlawn
Midway Heights
Norma Park Sub
Northpointe At Bayshore
Oakellars
Oakland Park Corr Map
Peninsula Heights
Rocky Shore Sub
Romany Tan
Shell Point
Southside
Southside Rev Plat Of Lots 1 T
Sw Macdill From Dorchester To
Tibbetts Add To Harbor V
Tropical Pines
Tropical Terrace
Unplatted
Virginia Park
Weiland Sub
Wrights Alotment Rev
Wyoming Estates

- One Click Broker
- 800.557.8193
- Toll Free: 800.557.8193
- billing@brokeridxsites.com



