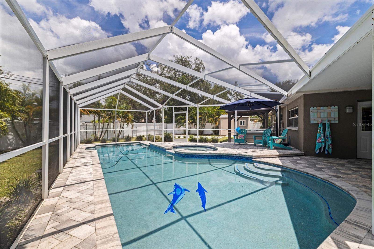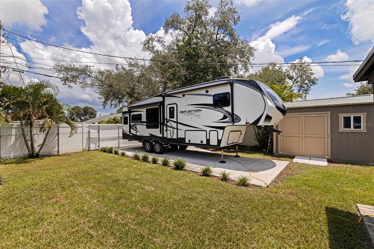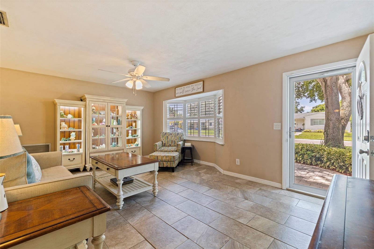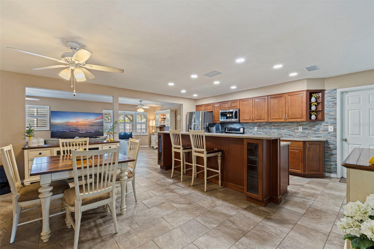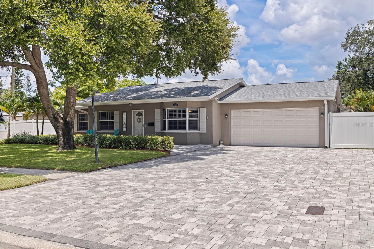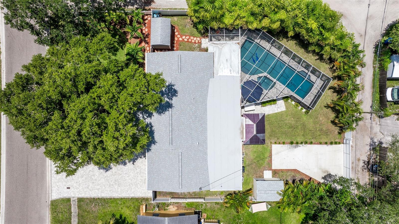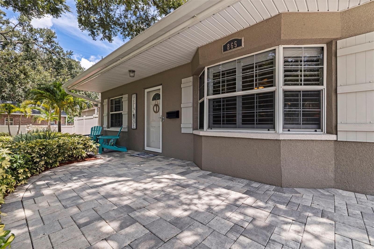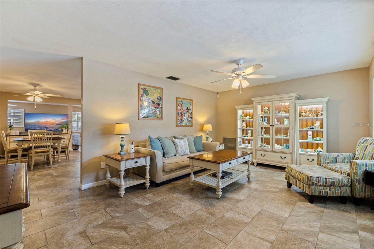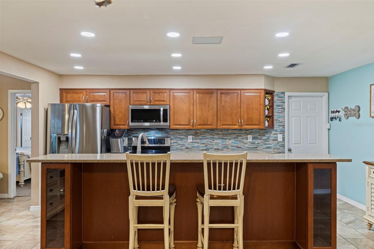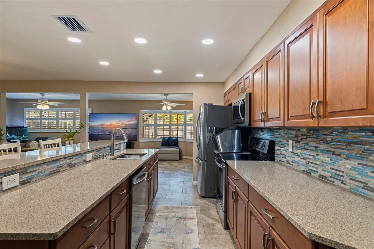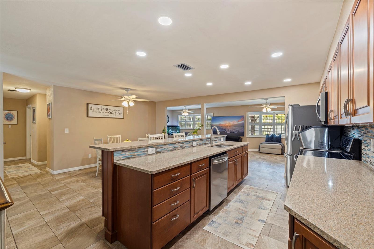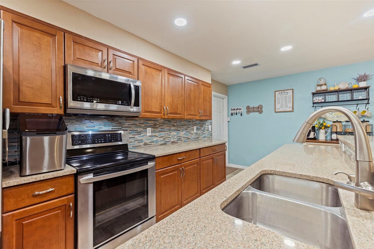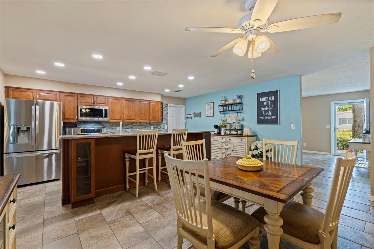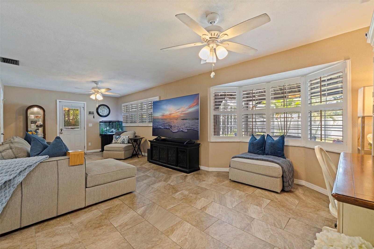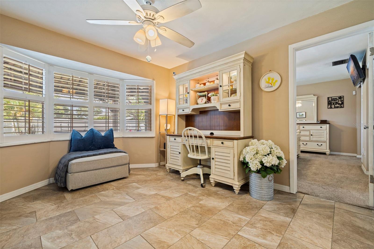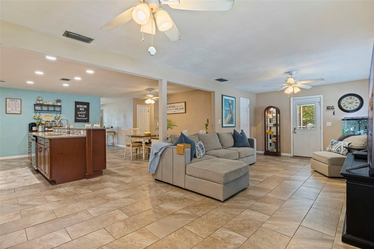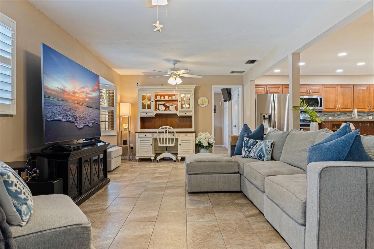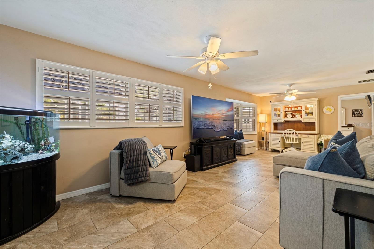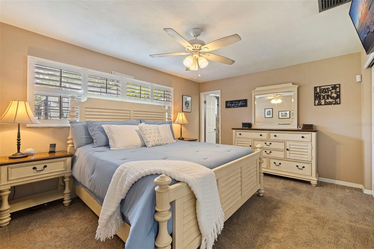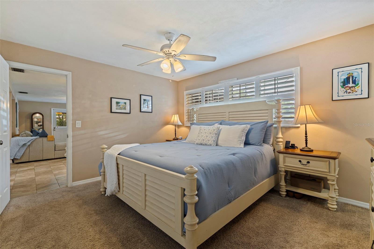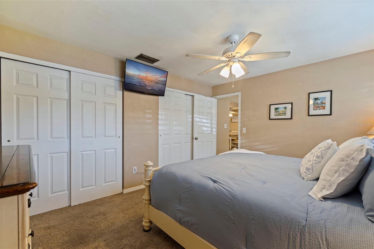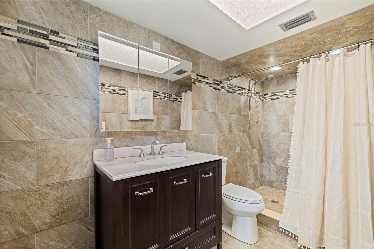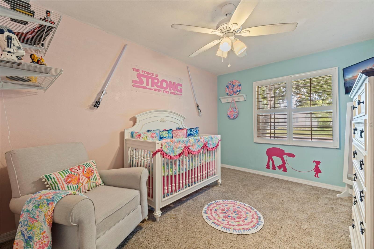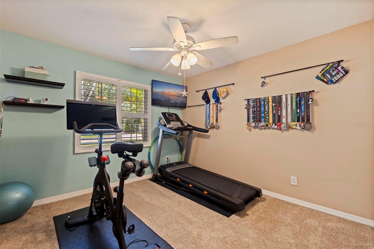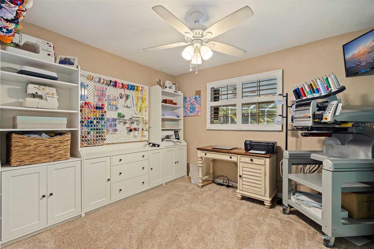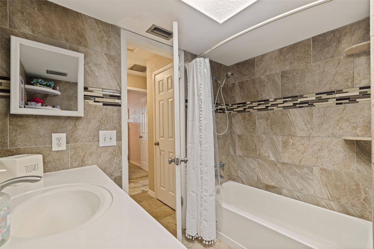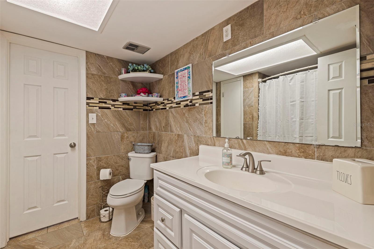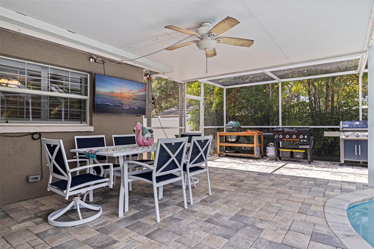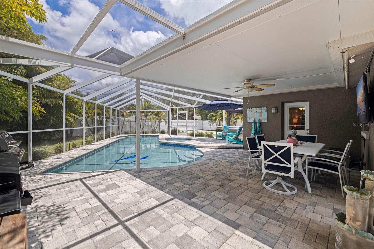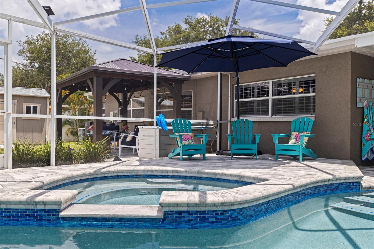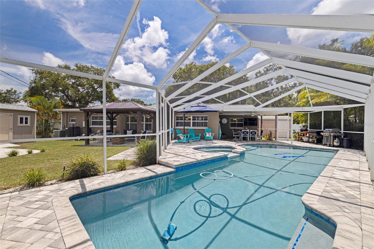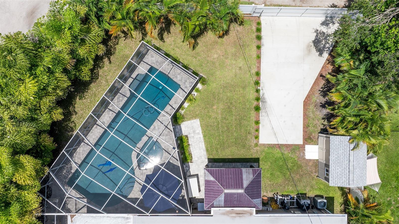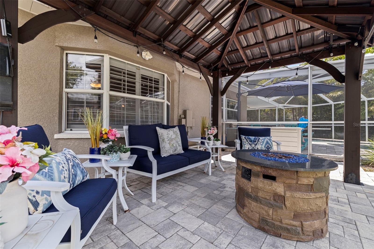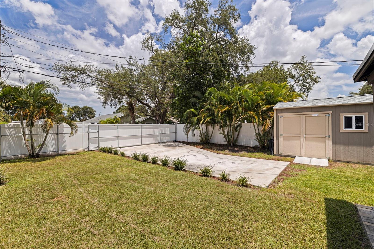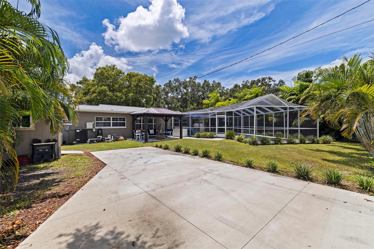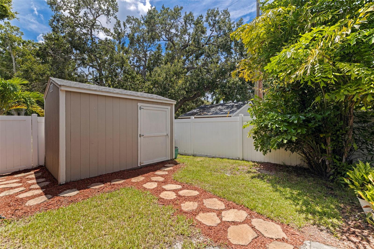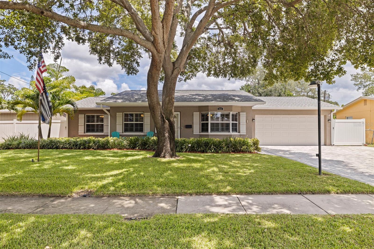865 48th Avenue N, ST PETERSBURG, FL 33703
Property Photos
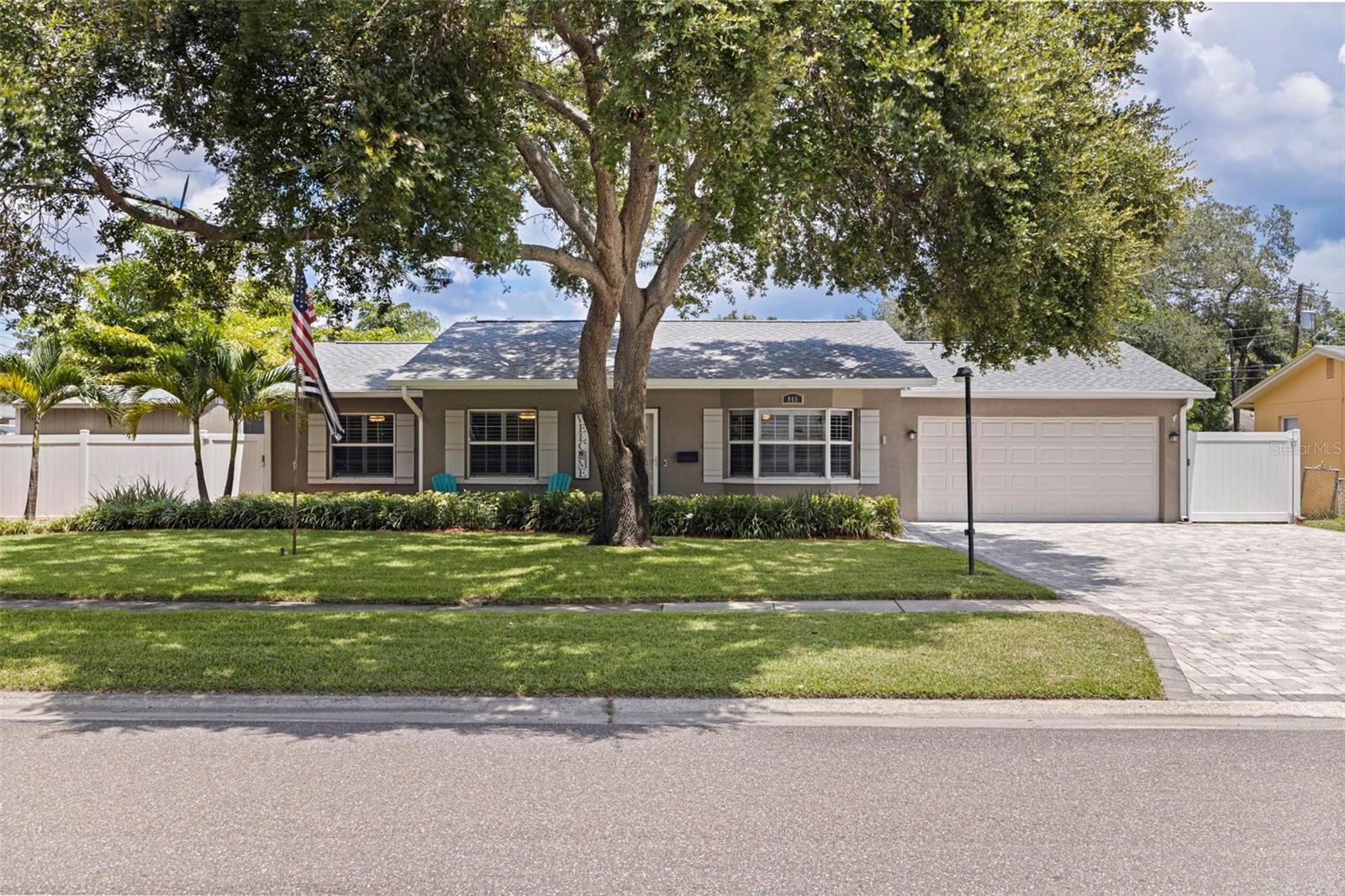
Would you like to sell your home before you purchase this one?
Priced at Only: $799,000
For more Information Call:
Address: 865 48th Avenue N, ST PETERSBURG, FL 33703
Property Location and Similar Properties
- MLS#: TB8414397 ( Residential )
- Street Address: 865 48th Avenue N
- Viewed: 22
- Price: $799,000
- Price sqft: $299
- Waterfront: No
- Year Built: 1973
- Bldg sqft: 2676
- Bedrooms: 4
- Total Baths: 2
- Full Baths: 2
- Garage / Parking Spaces: 2
- Days On Market: 32
- Additional Information
- Geolocation: 27.816 / -82.6461
- County: PINELLAS
- City: ST PETERSBURG
- Zipcode: 33703
- Subdivision: Arcadia Sub
- Provided by: THE TENPENNY COLLECTION
- Contact: Rachel Sartain Tenpenny
- 727-742-7939

- DMCA Notice
-
DescriptionFLORIDA PLAYHOUSE POOL HOME ON DOUBLE LOT WITH RV PARKING AND MULTIGENERATIONAL LAYOUT. Offered for the first time, this is an outstanding value for the money. Original family owned residence offers a thoughtfully maintained living space is all on one level, situated on an oversized double lot (11,460SF) in a high and dry location with no flood insurance required! Located near Allendale and Allendale Terrace, this home offers a spacious split plan layout that is ideal for both privacy and family gatherings. Vacation in your backyard under the screened in pool and lanai, a charming gazebo, with plenty of green space for play or relaxation. This home provides a private outdoor retreat ideal for weekend BBQs, gatherings, and sunny afternoons at home. Inside, the home is nicely updated, creating a warm and functional environment for everyday living. The current owners, passionate Disney enthusiasts and grandparents, have filled the home with joy, creativity, and character, giving it the feeling of a private retreat designed for memory making weekends with grandchildren. Whether you're hosting family, welcoming guests, or simply enjoying the space for yourself, this property offers flexibility, comfort, and room to growall just a short drive from the beaches, downtown St. Petersburg, and local attractions. Plus, a 2 car garage, oversized parking pad, paved RV/boat pad with alley access, and 2 tuff sheds offer storage and functionality. Recent improvements include NEW ROOF and gutters (2024), new electric panel, and water heater, providing peace of mind for years to come. The Rain Bird Irrigation system is on a deep well, saving money while helping you maintain a lush green yard. The permanent JellyFish Outdoor lighting is perfect for setting the mood and or being festive year round. With its move in ready condition, entertainers ease, and versatile spaces, this is a home where memories happen. Comps in the area support pricing in the $800K$845K range, making this home with oversized outdoor living and functional versatility a financially savvy decision and a rare opportunity not to be missed.
Payment Calculator
- Principal & Interest -
- Property Tax $
- Home Insurance $
- HOA Fees $
- Monthly -
Features
Building and Construction
- Covered Spaces: 0.00
- Exterior Features: Lighting, Rain Gutters, Sidewalk
- Fencing: Vinyl
- Flooring: Carpet, Ceramic Tile
- Living Area: 1888.00
- Other Structures: Cabana, Shed(s)
- Roof: Shingle
Property Information
- Property Condition: Completed
Land Information
- Lot Features: City Limits, Landscaped, Near Golf Course, Near Marina, Near Public Transit, Oversized Lot, Sidewalk, Paved
Garage and Parking
- Garage Spaces: 2.00
- Open Parking Spaces: 0.00
- Parking Features: Alley Access, Boat, Driveway, Garage Door Opener, Off Street, Oversized, Parking Pad, RV Access/Parking
Eco-Communities
- Pool Features: Gunite, Heated, In Ground, Lighting, Pool Sweep, Screen Enclosure
- Water Source: Public
Utilities
- Carport Spaces: 0.00
- Cooling: Central Air
- Heating: Central
- Sewer: Public Sewer
- Utilities: Cable Connected, Electricity Connected, Public, Sewer Connected, Water Connected
Finance and Tax Information
- Home Owners Association Fee: 0.00
- Insurance Expense: 0.00
- Net Operating Income: 0.00
- Other Expense: 0.00
- Tax Year: 2024
Other Features
- Appliances: Dishwasher, Disposal, Electric Water Heater, Microwave, Range, Refrigerator
- Country: US
- Interior Features: Ceiling Fans(s), Eat-in Kitchen, Kitchen/Family Room Combo, Open Floorplan, Primary Bedroom Main Floor, Solid Surface Counters, Solid Wood Cabinets, Split Bedroom, Window Treatments
- Legal Description: ARCADIA SUB BLK C, LOTS 7 AND 8
- Levels: One
- Area Major: 33703 - St Pete
- Occupant Type: Owner
- Parcel Number: 06-31-17-01368-003-0070
- Style: Ranch
- Views: 22
Nearby Subdivisions
Allendale Park
Allendale Terrace
Arcadia Annex
Arcadia Sub
Bay State Sub
Crisp Manor 1st Add
Curns W J Sub
Edgemoor Estates
Edgemoor Estates Rep
Euclid Estates
Euclid Manor
Franklin Heights
Goniea Rep
Grovemont Sub
Harcourt
Harcourt Estates
Lake Maggiore Terrace
Laughners Subdivision
Maine Sub
Monticello Park
Monticello Park Annex Rep
New England Sub
North East Park Shores
North East Park Shores 2nd Add
North Euclid Ext 1
North Euclid Oasis
North St Petersburg
Overlook Drive Estate
Overlook Section Shores Acres
Patrician Point
Patrician Point Unit 2 Tr B Re
Placido Bayou
Poinsettia Gardens
Ponderosa Of Shore Acres
Ravenswood
Rouse Manor
Salinas Euclid Park Sub
Shore Acres
Shore Acres Bayou Grande Sec
Shore Acres Bayou Grande Sec S
Shore Acres Butterfly Lake Rep
Shore Acres Connecticut Ave Re
Shore Acres Denver St Rep Bayo
Shore Acres Edgewater Sec
Shore Acres Edgewater Sec Blks
Shore Acres Overlook Sec
Shore Acres Overlook Sec Blk 2
Shore Acres Overlook Sec Rep
Shore Acres Part Rep
Shore Acres Pt Rep Blk 27
Shore Acres Pt Rep Of 2nd Rep
Shore Acres Sec 1 Twin Lakes A
Shore Acres Thursbys 2nd Rep
Shore Acres Venice Sec 2nd Pt
Shore Acres Venice Sec 2nd Rep
Shore Acres Venice Sec Rev
Shoreacres Center
Snell Gardens Sub
Snell Shores
Snell Shores Manor
Tulane Sub
Turners C Buck 4th St N Add
Twin Lakes 3rd Add
Venetian Isles
Venetian Place Sub
Waterway Estates Sec 1
Waterway Estates Sec 1 Add
Waterway Estates Sec 2

- One Click Broker
- 800.557.8193
- Toll Free: 800.557.8193
- billing@brokeridxsites.com



