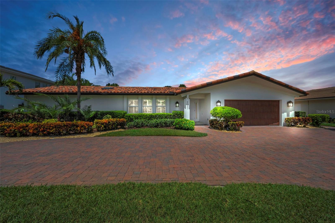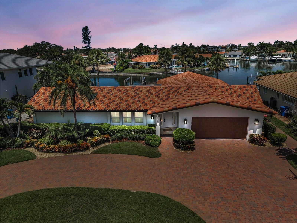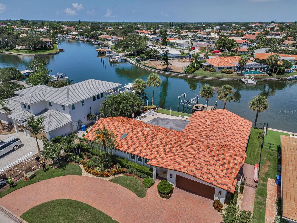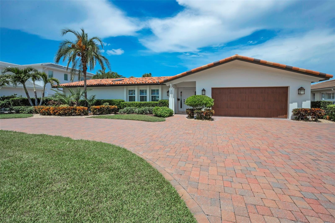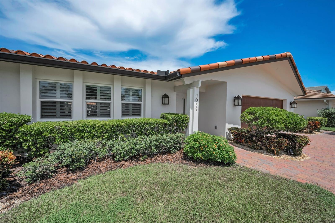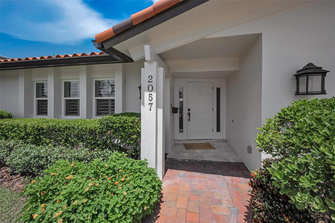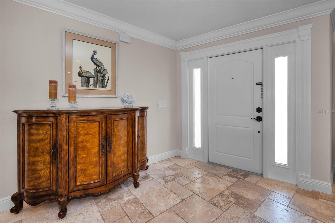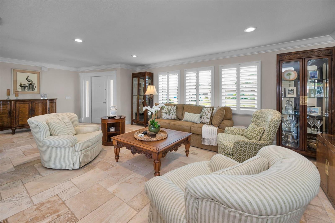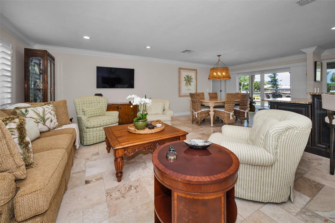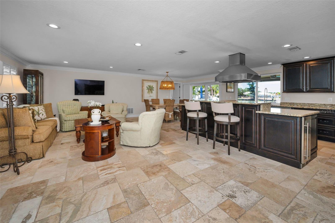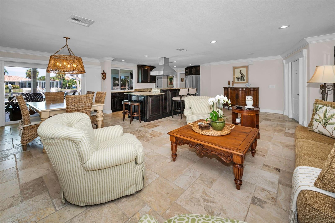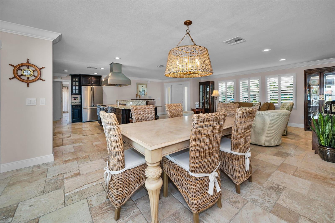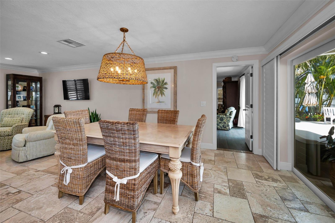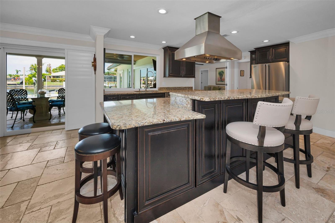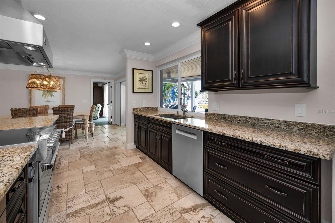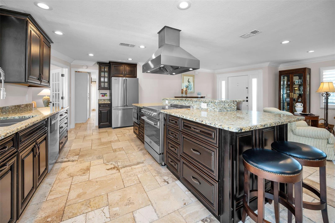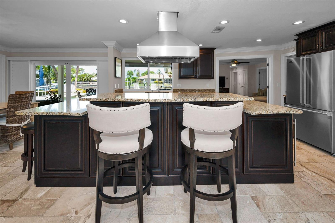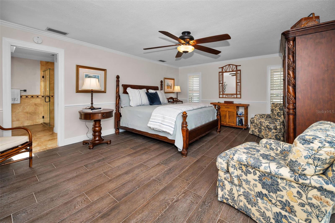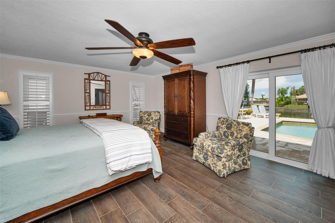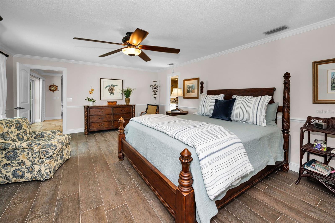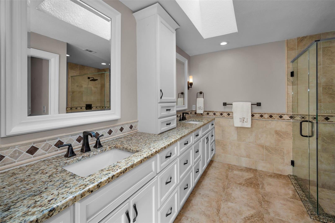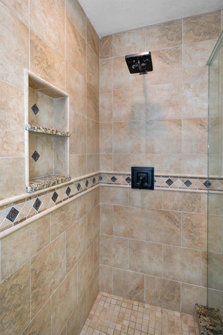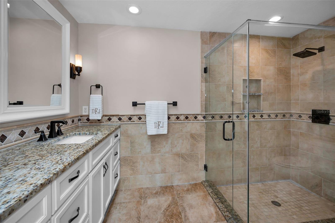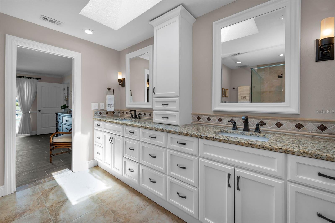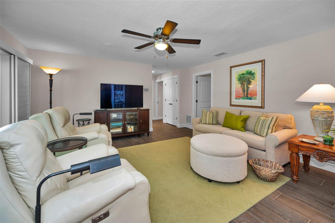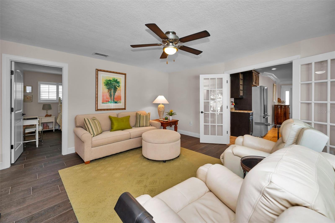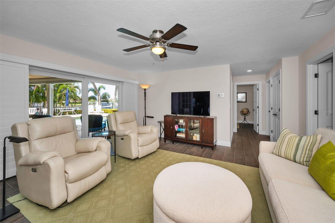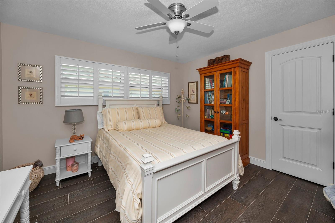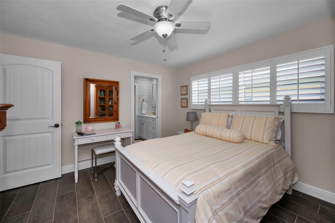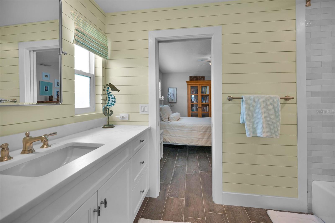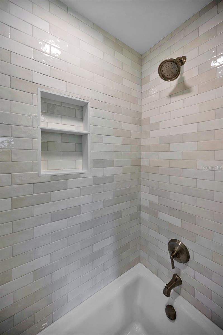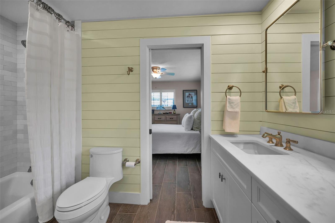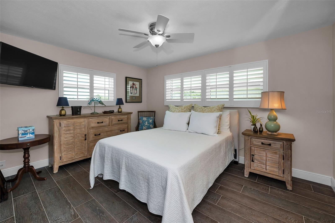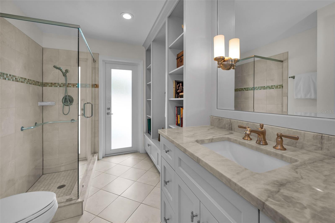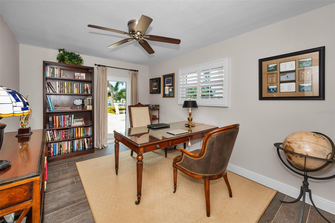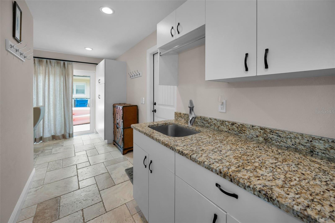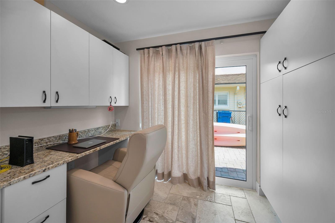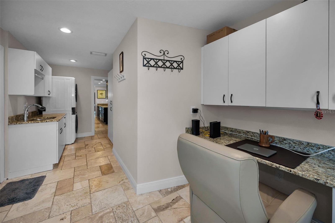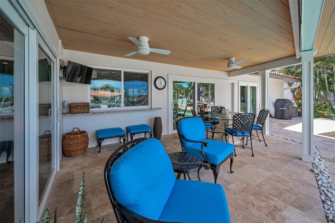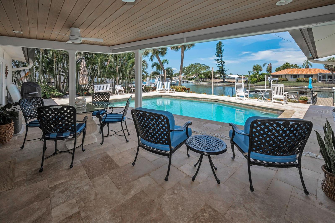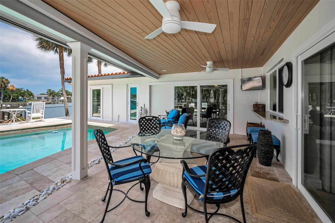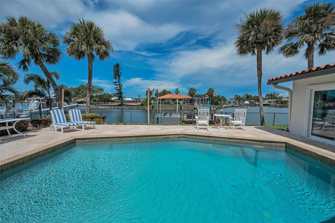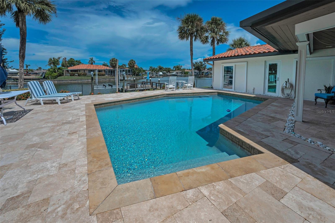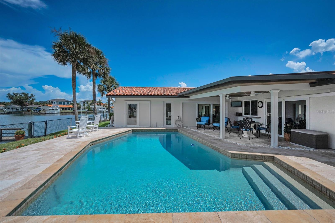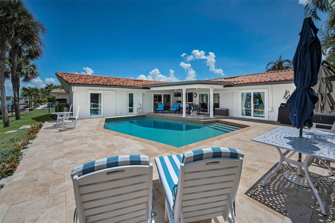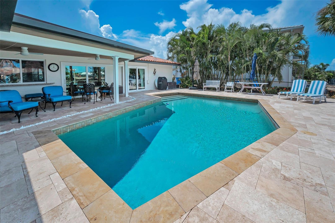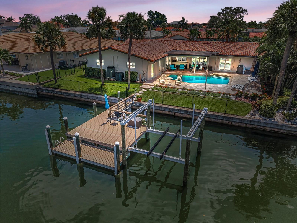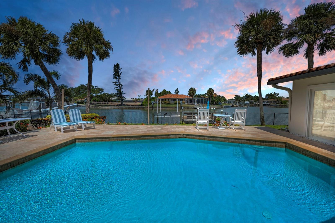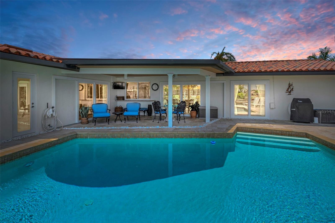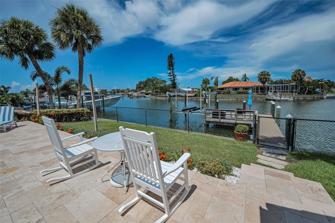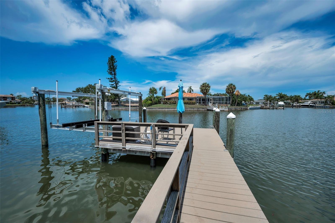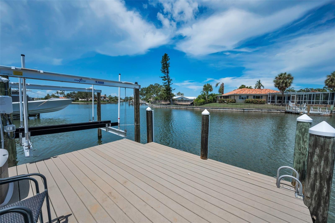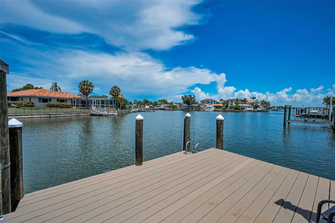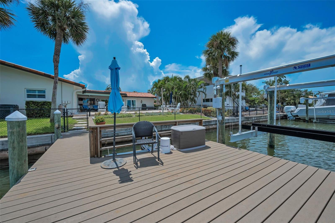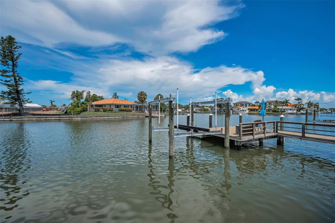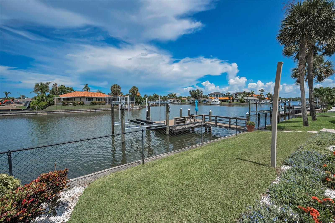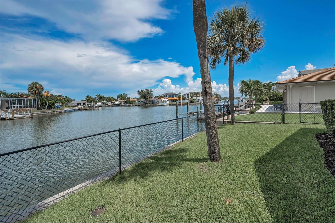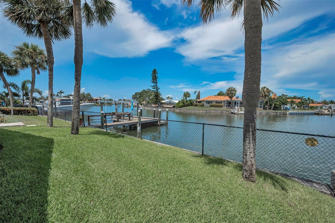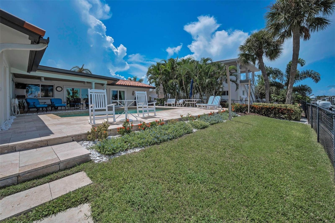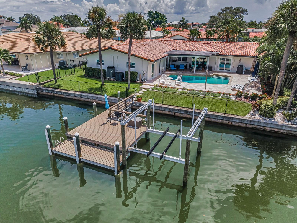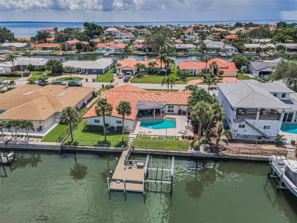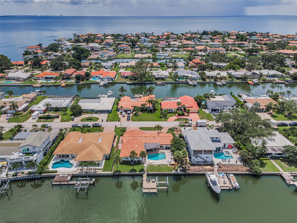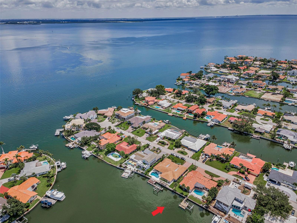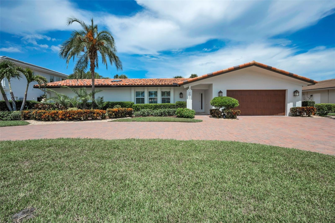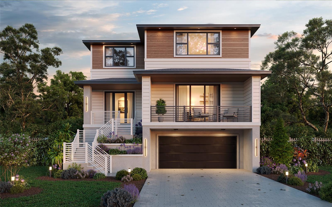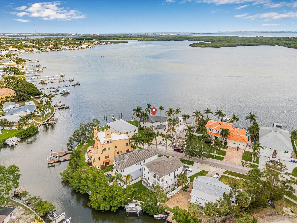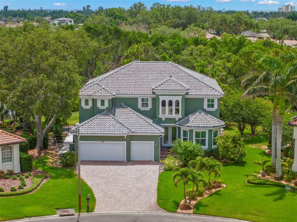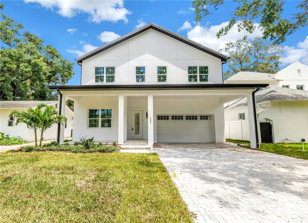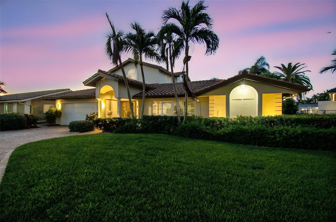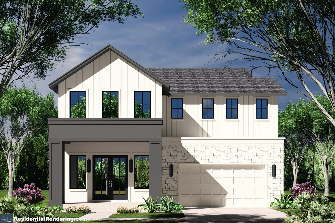2057 Kansas Avenue Ne, ST PETERSBURG, FL 33703
Active
Property Photos
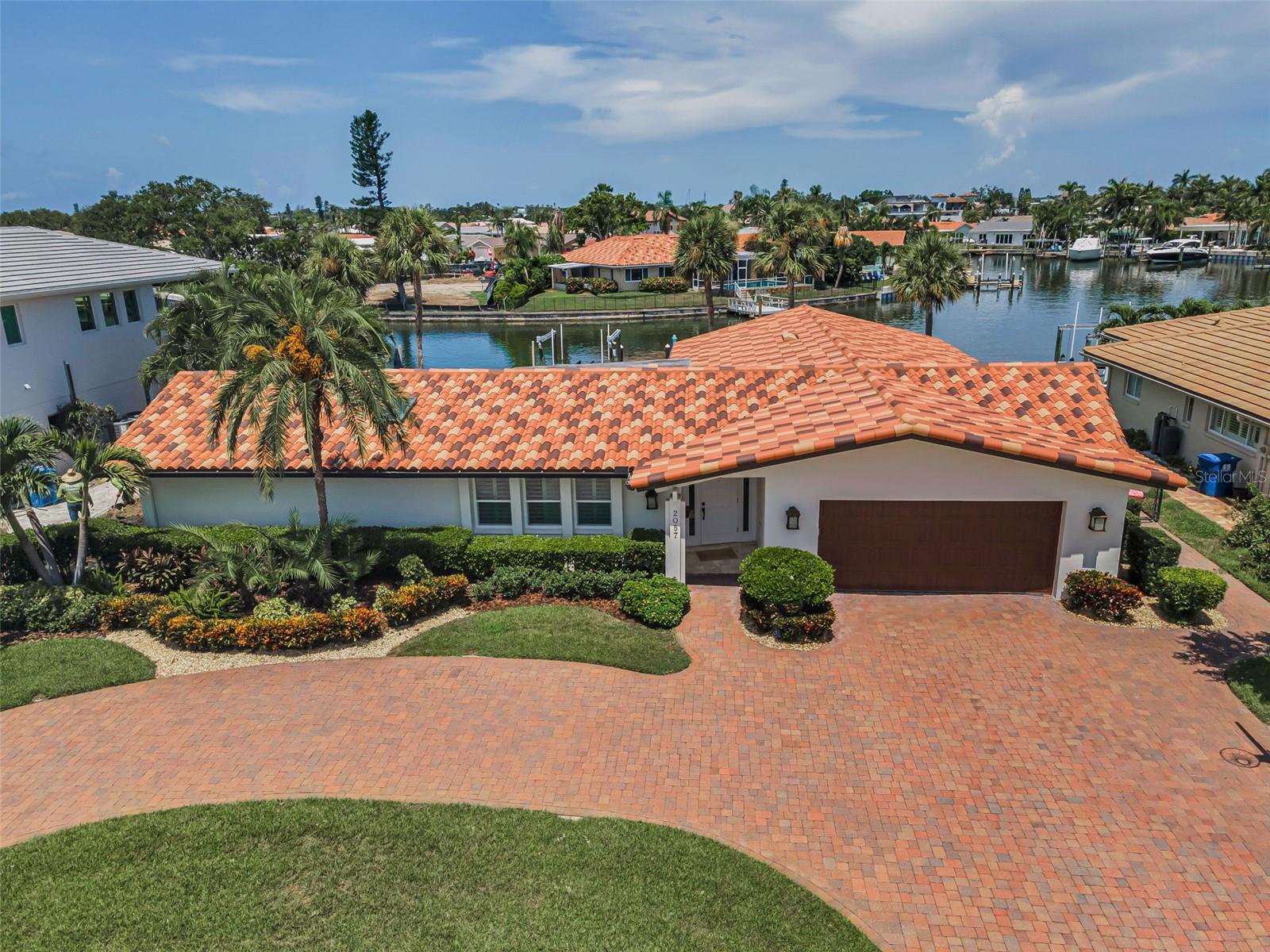
Would you like to sell your home before you purchase this one?
Priced at Only: $1,495,000
For more Information Call:
Address: 2057 Kansas Avenue Ne, ST PETERSBURG, FL 33703
Property Location and Similar Properties
- MLS#: TB8414254 ( Residential )
- Street Address: 2057 Kansas Avenue Ne
- Viewed: 345
- Price: $1,495,000
- Price sqft: $439
- Waterfront: Yes
- Wateraccess: Yes
- Waterfront Type: Canal - Saltwater
- Year Built: 1970
- Bldg sqft: 3408
- Bedrooms: 4
- Total Baths: 3
- Full Baths: 3
- Garage / Parking Spaces: 2
- Days On Market: 168
- Additional Information
- Geolocation: 27.82 / -82.5936
- County: PINELLAS
- City: ST PETERSBURG
- Zipcode: 33703
- Subdivision: Venetian Isles
- Elementary School: Shore Acres Elementary PN
- Middle School: Meadowlawn Middle PN
- High School: Northeast High PN
- Provided by: CENTURY 21 JIM WHITE & ASSOC
- Contact: Dania Perry
- 727-367-3795

- DMCA Notice
-
DescriptionLocated in one of tampa bays premier boating communities, this luxurious 4 bedroom, 3 bath waterfront residence is beautifully finished throughout; and with no bridges to worry about, your boat will be out in open waters of tampa bay in a matter of seconds! Lushly landscaped with an exceptional brick paver circular driveway and a fine covered entry, discover a magnificently updated home with elegant crema mar fil marble flooring complemented by driftwood style porcelain floors in the bedrooms. The generous great room plan with living and dining areas transitions to a wonderful open concept kitchen with sumptuous custom cabinetry, inviting granite surfaces, viking stainless steel appliances, a lovely multi level island bar that overlooks the waterfront, and a kitchen pass through to the covered outdoor bar area. Youll love the private owners suite with its views of the waterfront, dedicated access to the pool deck and spacious custom walk in closet system. The dazzling owners bath boasts beautiful coastal white cabinetry, superb granite surfaces, dual vanities, high end fixtures, skylight, exquisite tilework, and a gorgeous glass rain shower enclosure. Opening to the pool deck, the generous family room connects three splendidly appointed bedrooms; two bedrooms are joined by a lavish jack and jill bath with impressive tilework, shiplap and quartz finishes. The 4th bedroom opens to the pool deck and is supported by a posh full guest bath that likewise opens to the pool deck (pool bath). You will appreciate the large indoor laundry facility with its dedicated office/work space and terrific built in storage! Step out to the 330 sqft covered dining and lounging deck overlooking the pool and waterfront. Rich travertine pavers gracefully encase the swimming pool and provide ample space for lounging and sun bathing. Beyond the pool deck rests the composite boat dock with its new 10,000 lb boat lift and step down area that is ideal for launching kayaks and paddleboards. This remarkable residence enjoys a long list of superior updates and upgrades. From its interior finishes to its impeccable landscaping, the meticulous attention to detail will leave you impressed. Come see why the sellers have called this their happy place from the very day they moved in. Dimensions/measurements are estimates, buyer to verify. An outstanding value in a great location near fine shopping, dining and excellent k 12 schools.
Payment Calculator
- Principal & Interest -
- Property Tax $
- Home Insurance $
- HOA Fees $
- Monthly -
Features
Building and Construction
- Covered Spaces: 0.00
- Exterior Features: Lighting, Private Mailbox, Rain Gutters, Sliding Doors
- Fencing: Chain Link, Fenced
- Flooring: Tile, Travertine
- Living Area: 2547.00
- Roof: Tile
Land Information
- Lot Features: Cul-De-Sac, Flood Insurance Required, FloodZone, City Limits, In County, Landscaped, Paved
School Information
- High School: Northeast High-PN
- Middle School: Meadowlawn Middle-PN
- School Elementary: Shore Acres Elementary-PN
Garage and Parking
- Garage Spaces: 2.00
- Open Parking Spaces: 0.00
- Parking Features: Circular Driveway, Driveway, Garage Door Opener, Guest
Eco-Communities
- Pool Features: Deck, Gunite, In Ground, Lighting, Outside Bath Access, Tile
- Water Source: Public
Utilities
- Carport Spaces: 0.00
- Cooling: Central Air
- Heating: Central, Electric
- Pets Allowed: Cats OK, Dogs OK, Yes
- Sewer: Public Sewer
- Utilities: BB/HS Internet Available, Cable Available, Cable Connected, Electricity Available, Electricity Connected, Fire Hydrant, Natural Gas Available, Public, Sewer Available, Sewer Connected, Sprinkler Recycled, Underground Utilities, Water Available, Water Connected
Finance and Tax Information
- Home Owners Association Fee: 200.00
- Insurance Expense: 0.00
- Net Operating Income: 0.00
- Other Expense: 0.00
- Tax Year: 2024
Other Features
- Appliances: Convection Oven, Dishwasher, Disposal, Dryer, Electric Water Heater, Microwave, Range, Range Hood, Refrigerator, Tankless Water Heater, Washer, Wine Refrigerator
- Country: US
- Interior Features: Ceiling Fans(s), Crown Molding, Eat-in Kitchen, Kitchen/Family Room Combo, Living Room/Dining Room Combo, Open Floorplan, Primary Bedroom Main Floor, Solid Surface Counters, Solid Wood Cabinets, Split Bedroom, Stone Counters, Thermostat, Walk-In Closet(s), Window Treatments
- Legal Description: VENETIAN ISLES UNIT 2 BLK 7, LOT 10
- Levels: One
- Area Major: 33703 - St Pete
- Occupant Type: Owner
- Parcel Number: 03-31-17-93874-007-0100
- Possession: Close Of Escrow
- Style: Custom
- View: Water
- Views: 345
- Zoning Code: SFR
Similar Properties
Nearby Subdivisions
Allendale Terrace
Arcadia Annex
Crisp Manor
Crisp Manor 1st Add
Curns W J Sub
Edgemoor Estates
Edgemoor Estates Rep
Euclid Estates
Euclid Manor
Franklin Heights
Grovemont Sub
Harcourt
La Salle Gardens
Lake Maggiore Terrace
Lake Venice Shores
Laughners Sub
Maine Sub
Monticello Park
Monticello Park Annex Rep
New England Sub
North East Park Shores 3rd Add
North East Park Shores 4th Add
North Euclid Ext 1
North Euclid Oasis
North St Petersburg
North St Petersburg Blk 53 Rep
North St Petersburg Rep Blk 86
Northeast Park
Overlook Section Shores Acres
Patrician Point
Placido Bayou
Poinsettia Gardens
Ponderosa Of Shore Acres
Princess E Heights
Ravenswood Rep
Schroters Rep
Shore Acres Bayou Grande Sec
Shore Acres Butterfly Lake Rep
Shore Acres Denver St Rep Bayo
Shore Acres Edgewater Sec
Shore Acres Edgewater Sec Blks
Shore Acres Overlook Sec
Shore Acres Pt Rep Of 2nd Rep
Shore Acres Sec 1 Twin Lakes A
Shore Acres Thursbys 2nd Rep
Shore Acres Venice Sec 2nd Pt
Shore Acres Venice Sec 2nd Rep
Shoreacres Center
Snell Gardens Sub
Snell Shores
Snell Shores Manor
Tbd
Turners C Buck 4th St N Add
Venetian Isles
Waterway Estates Sec 1
Waterway Estates Sec 2

- One Click Broker
- 800.557.8193
- Toll Free: 800.557.8193
- billing@brokeridxsites.com



