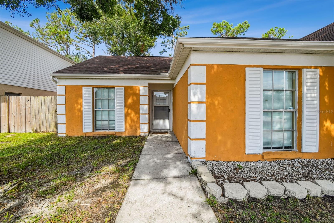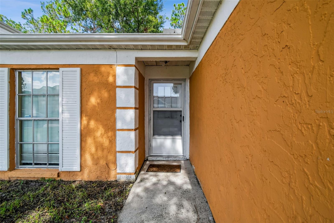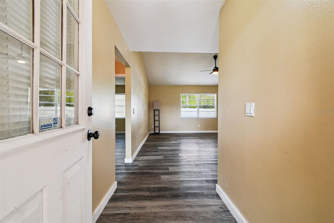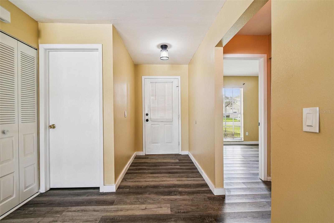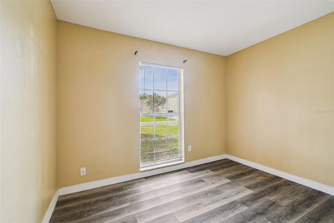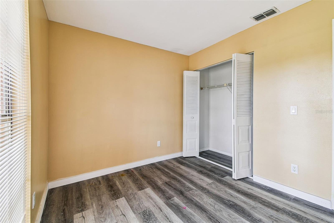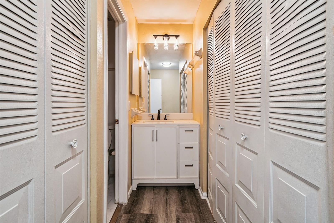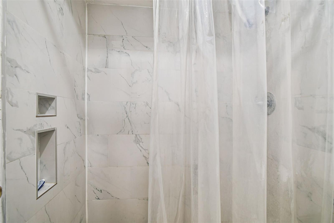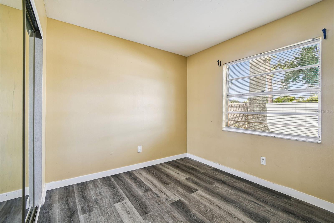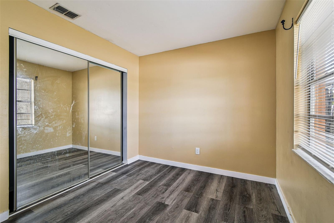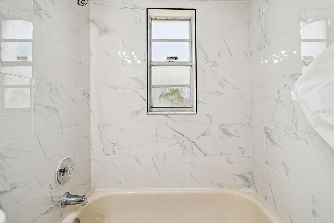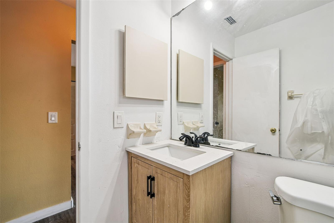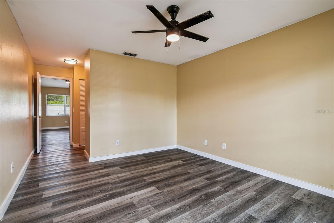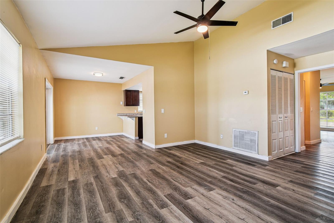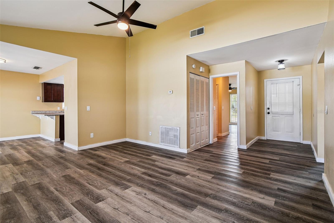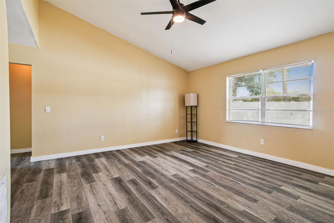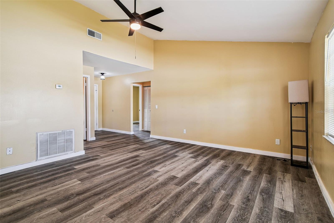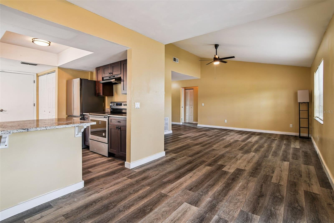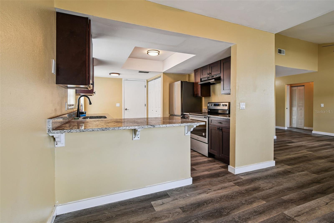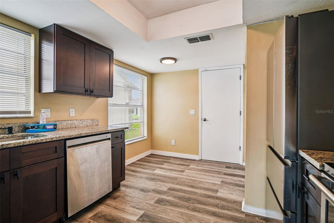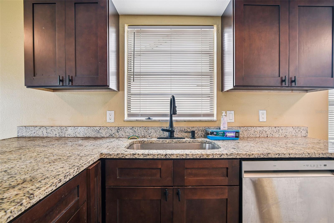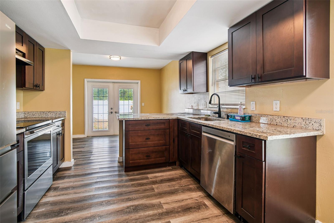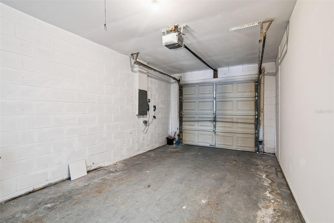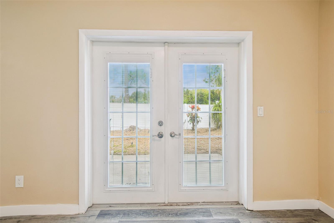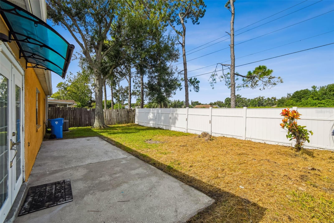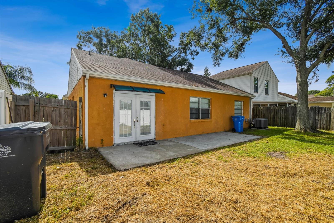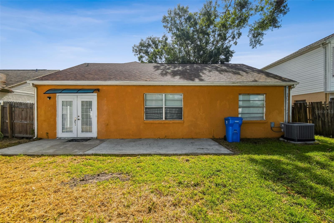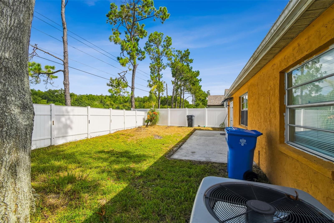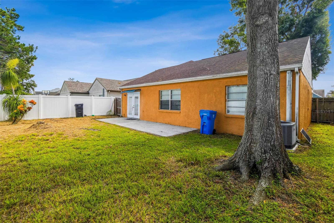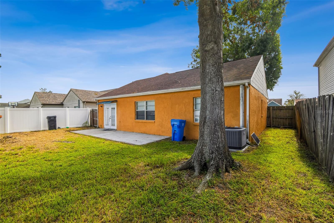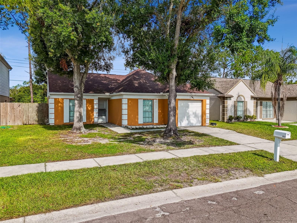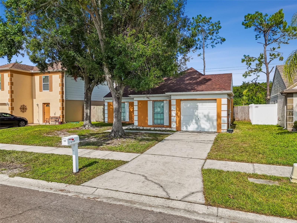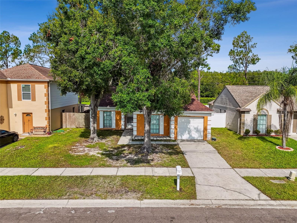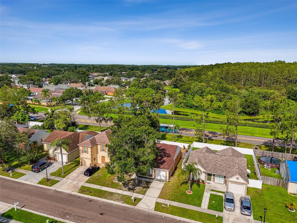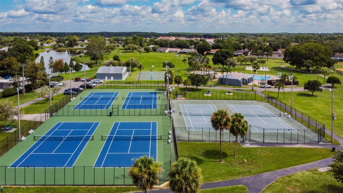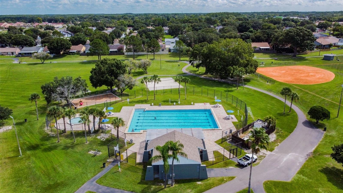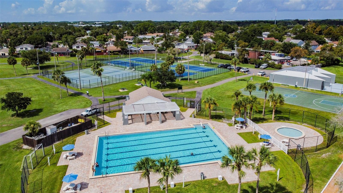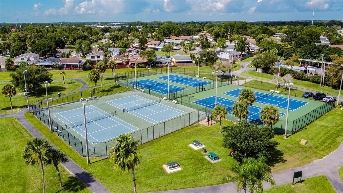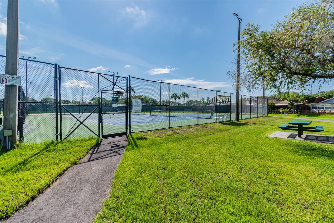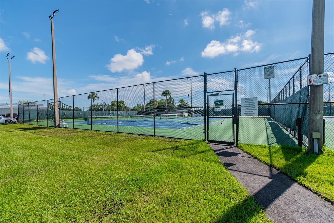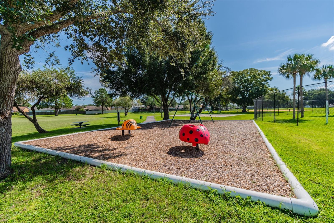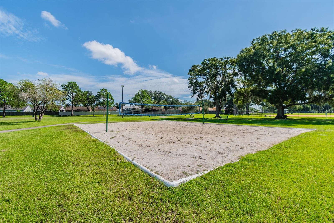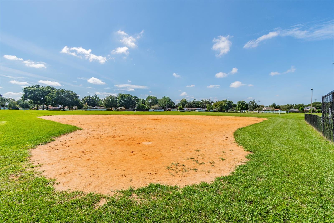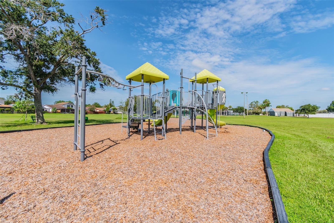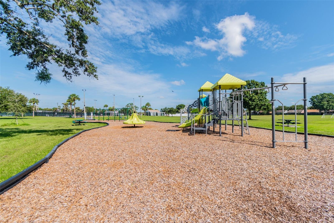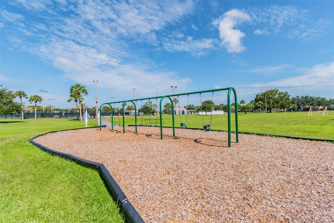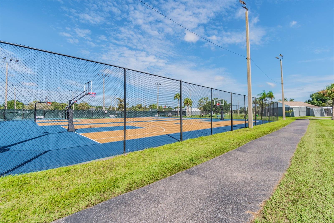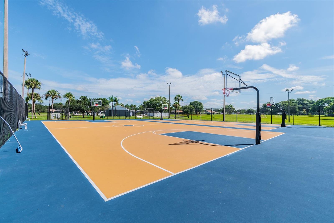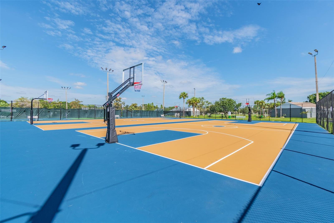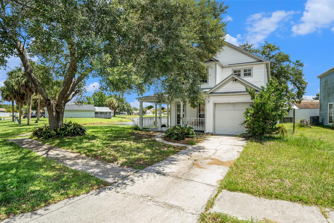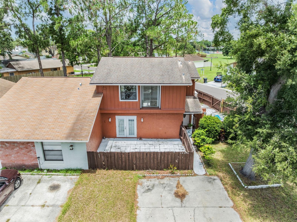10930 Brightside Drive, TAMPA, FL 33624
Property Photos
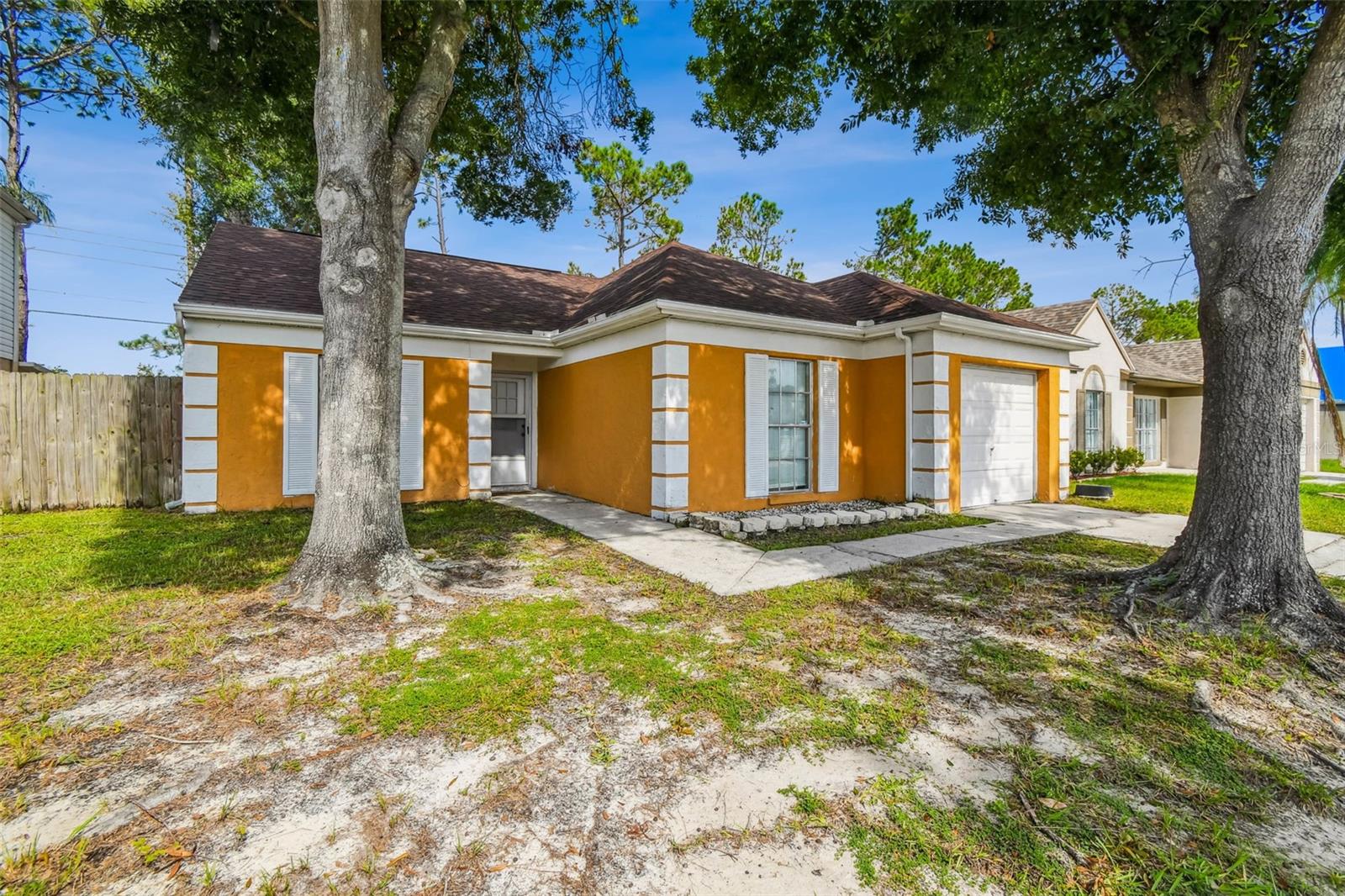
Would you like to sell your home before you purchase this one?
Priced at Only: $349,000
For more Information Call:
Address: 10930 Brightside Drive, TAMPA, FL 33624
Property Location and Similar Properties
- MLS#: TB8414013 ( Residential )
- Street Address: 10930 Brightside Drive
- Viewed: 8
- Price: $349,000
- Price sqft: $231
- Waterfront: No
- Year Built: 1985
- Bldg sqft: 1512
- Bedrooms: 3
- Total Baths: 2
- Full Baths: 2
- Garage / Parking Spaces: 1
- Days On Market: 10
- Additional Information
- Geolocation: 28.0496 / -82.5331
- County: HILLSBOROUGH
- City: TAMPA
- Zipcode: 33624
- Subdivision: Brightside Village
- Elementary School: Cannella HB
- Middle School: Pierce HB
- High School: Leto HB
- Provided by: KELLER WILLIAMS TAMPA PROP.
- Contact: Ana Henriquez
- 813-264-7754

- DMCA Notice
-
DescriptionMove In Ready! Dont miss this well maintained home featuring luxury vinyl flooring throughout, remodeled bathrooms, and a modern kitchen with granite countertops and stainless steel appliances. Roof and A/C replaced in 2021; water heater replaced in 2023. Spacious layout, stylish updates, and comfortable living throughout. Located in a desirable community with low HOA fees and fantastic amenities including a pool, basketball court, baseball and soccer fields, tennis court, playground, and more. Convenient to schools, shopping, and restaurants. Seller motivated.
Payment Calculator
- Principal & Interest -
- Property Tax $
- Home Insurance $
- HOA Fees $
- Monthly -
Features
Building and Construction
- Covered Spaces: 0.00
- Exterior Features: French Doors, Private Mailbox
- Fencing: Fenced
- Flooring: Luxury Vinyl
- Living Area: 1244.00
- Roof: Shingle
Property Information
- Property Condition: Completed
School Information
- High School: Leto-HB
- Middle School: Pierce-HB
- School Elementary: Cannella-HB
Garage and Parking
- Garage Spaces: 1.00
- Open Parking Spaces: 0.00
- Parking Features: Driveway
Eco-Communities
- Water Source: Public
Utilities
- Carport Spaces: 0.00
- Cooling: Central Air
- Heating: Central
- Pets Allowed: Cats OK, Dogs OK
- Sewer: Public Sewer
- Utilities: Electricity Connected, Sewer Connected, Water Connected
Amenities
- Association Amenities: Basketball Court, Pool, Tennis Court(s)
Finance and Tax Information
- Home Owners Association Fee Includes: Pool, Maintenance Structure, Recreational Facilities
- Home Owners Association Fee: 79.61
- Insurance Expense: 0.00
- Net Operating Income: 0.00
- Other Expense: 0.00
- Tax Year: 2024
Other Features
- Appliances: Microwave, Range, Refrigerator
- Association Name: Jose/Plantation Homeowners Inc
- Association Phone: 813-969-3991
- Country: US
- Interior Features: Cathedral Ceiling(s), Ceiling Fans(s), Living Room/Dining Room Combo, Open Floorplan
- Legal Description: BRIGHTSIDE VILLAGE LOT 30 LESS NLY 2 FT THEREOF AND NLY 9 FT OF LOT 31 BLOCK 5
- Levels: One
- Area Major: 33624 - Tampa / Northdale
- Occupant Type: Vacant
- Parcel Number: U-17-28-18-12Y-000005-00030.0
- Zoning Code: PD
Similar Properties
Nearby Subdivisions
Andover Ph I
B1b
Beacon Meadows
Beacon Meadows Unit Iii A
Bellefield Village Amd
Brightside Village
Brookgreen Village
Brookgreen Village Ii Sub
Carrollwood Crossing
Carrollwood Spgs
Carrollwood Sprgs Cluster Hms
Carrollwood Village Ph Two
Country Aire Ph Three
Country Club Village At Carrol
Country Place
Country Place Unit Iv A
Country Place Unit Iv B
Country Place Unit Vi
Country Place West
Country Place West Unit Ii
Country Run
Country Run Unit 1
Cypress Hollow
Cypress Meadows Sub
Lowell Village
Meadowglen
North End Terrace
Northdale Golf Clb Sec D Un 1
Northdale Sec A
Northdale Sec A Unit 4
Northdale Sec B
Northdale Sec B Unit 5
Northdale Sec B Unit 6
Northdale Sec E
Northdale Sec F
Northdale Sec F Unit 1
Northdale Sec G
Northdale Sec H
Northdale Sec J
Northdale Sec R
Not In Hernando
Not On List
Paddock Trail
Parkwood Village
Pine Hollow
Reserve At Lake Leclare
Rosemount Village
Shadberry Village
Springwood Village
Stonegate
Stonehedge
Village Ix Of Carrollwood Vill
Village V Of Carrollwood Villa
Village Vi Of Carrollwood Vill
Village Wood
Village Xiii
Village Xiii Unit Ii Of Carrol
Villas Of Northdale Ph I
Wildewood Village Sub
Wingate Village
Wingate Village Unit 2
Woodacre Estates Of Northdale

- One Click Broker
- 800.557.8193
- Toll Free: 800.557.8193
- billing@brokeridxsites.com



