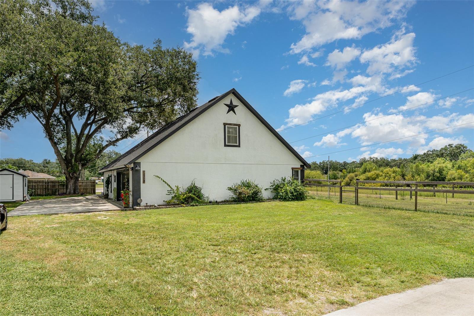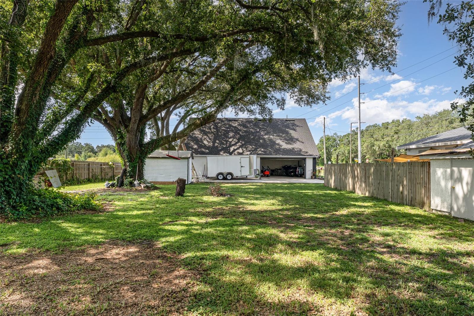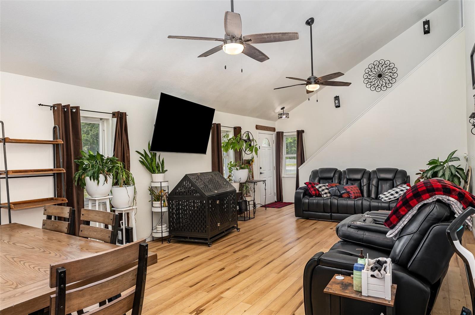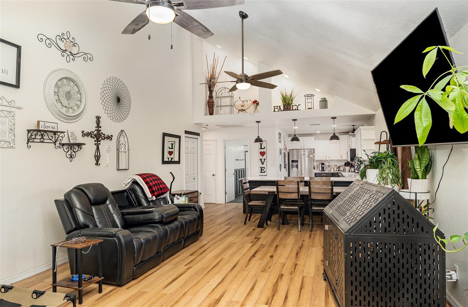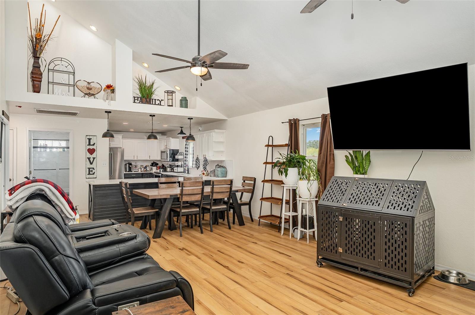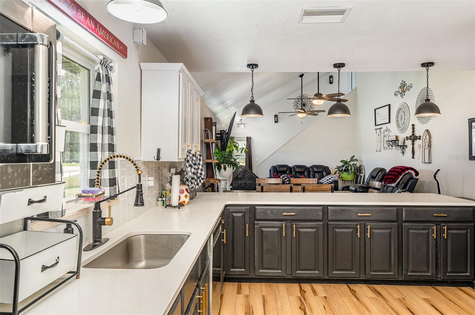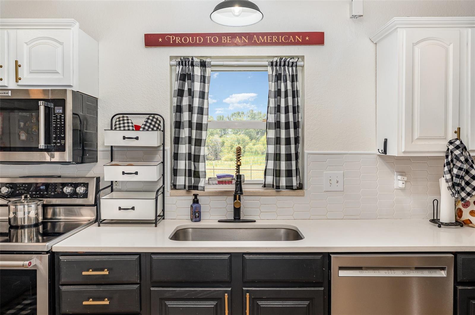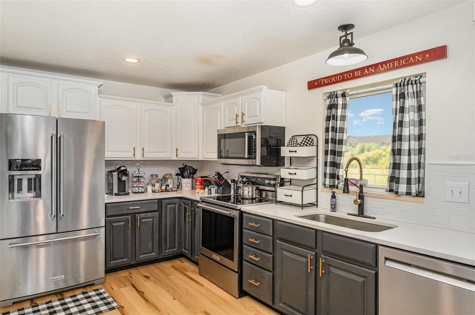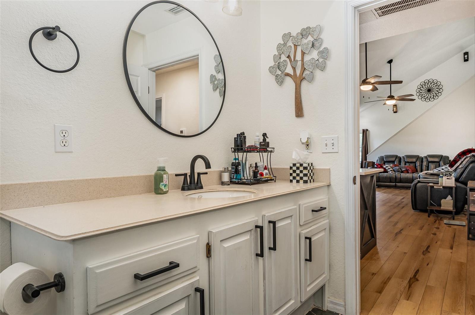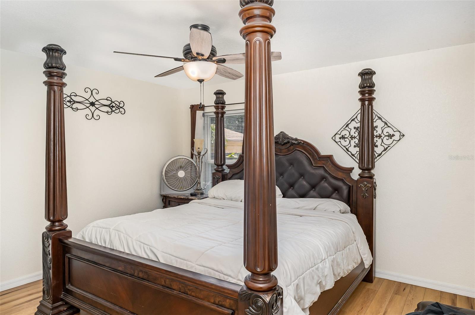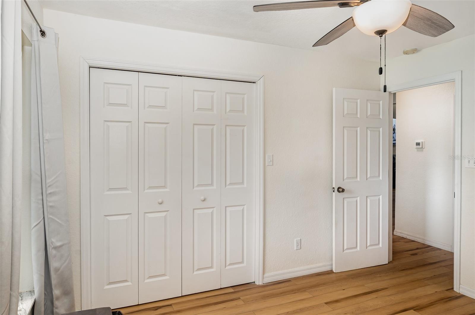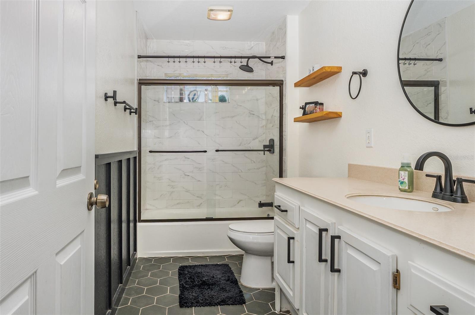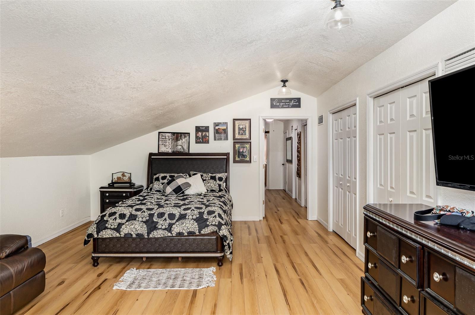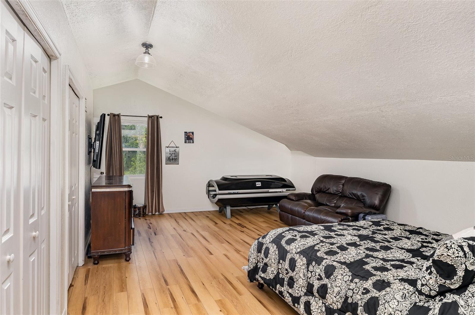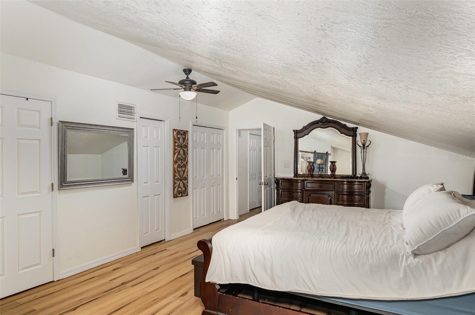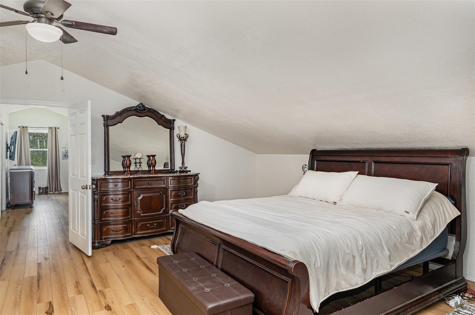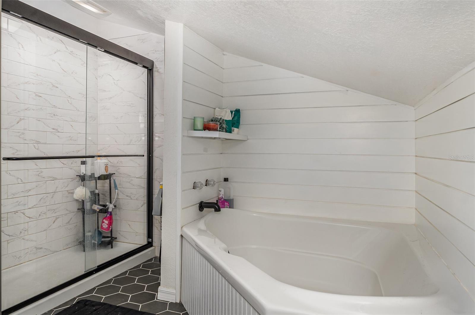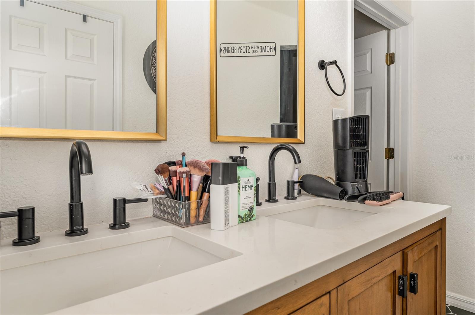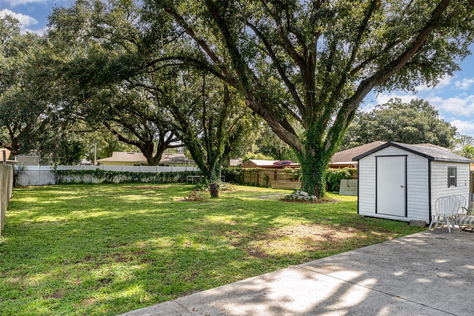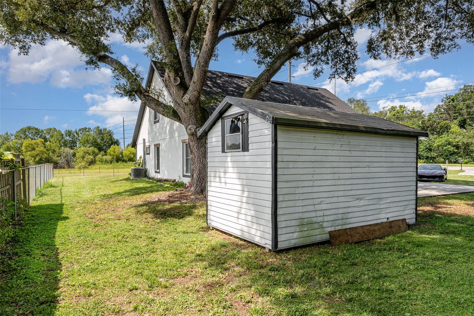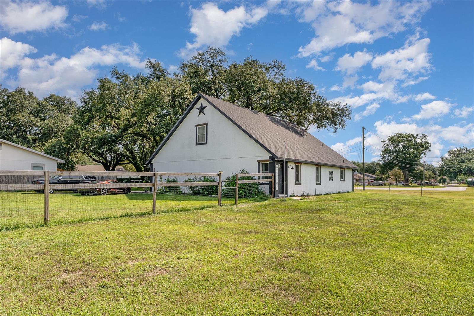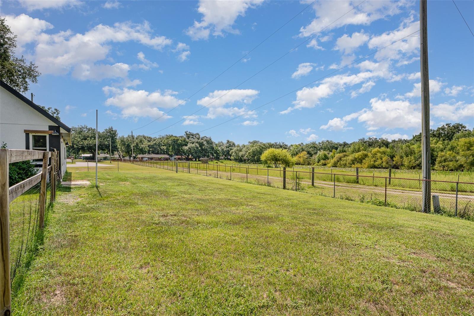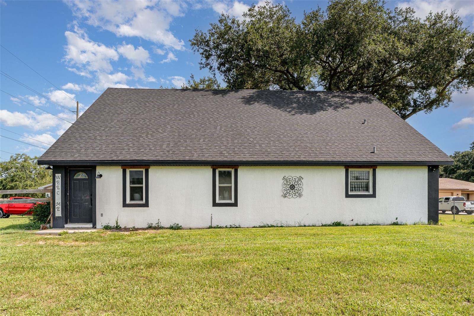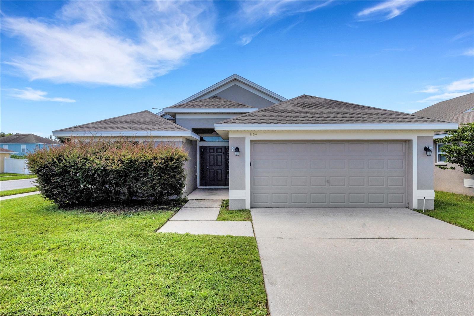1958 Berkley Road, AUBURNDALE, FL 33823
Property Photos

Would you like to sell your home before you purchase this one?
Priced at Only: $325,000
For more Information Call:
Address: 1958 Berkley Road, AUBURNDALE, FL 33823
Property Location and Similar Properties
- MLS#: TB8411143 ( Residential )
- Street Address: 1958 Berkley Road
- Viewed: 33
- Price: $325,000
- Price sqft: $161
- Waterfront: No
- Year Built: 2003
- Bldg sqft: 2016
- Bedrooms: 4
- Total Baths: 2
- Full Baths: 2
- Garage / Parking Spaces: 2
- Days On Market: 43
- Additional Information
- Geolocation: 28.0871 / -81.818
- County: POLK
- City: AUBURNDALE
- Zipcode: 33823
- Subdivision: Auburndale Lakeside Park
- Provided by: MARK SPAIN REAL ESTATE
- Contact: Chris Sakamoto
- 855-299-7653

- DMCA Notice
-
DescriptionAssumable 3.56% FHA Loan Available! Welcome to 1958 Berkley Road a beautifully renovated, move in ready home where modern updates meet comfort and convenience. Not only does this property boast incredible features, but it also comes with the rare opportunity to assume the sellers low 3.56% FHA loan. Through our partnership with Roam, the assumption process is seamless, giving buyers a chance to lock in one of the best financing options on the market today. Inside, youll find a bright and airy open floor plan with soaring ceilings and abundant natural light. The open concept kitchen is the true centerpiece, featuring sleek stainless steel appliances, quartz countertops, and modern cabinetry perfect for daily living or hosting friends and family. Every detail has been thoughtfully updated: full interior and exterior paint (2022), roof (2022), HVAC (2022), and water heater (2022), ensuring peace of mind for years to come. Spacious bedrooms with ample closet space provide comfort and functionality throughout. Set on nearly half an acre, the outdoor space offers endless possibilities for entertaining, gardening, or future expansion. Plus, youre just minutes away from shopping, dining, and entertainment in the heart of Auburndale.
Payment Calculator
- Principal & Interest -
- Property Tax $
- Home Insurance $
- HOA Fees $
- Monthly -
Features
Building and Construction
- Covered Spaces: 0.00
- Exterior Features: Lighting, Private Mailbox, Storage
- Flooring: Tile, Vinyl
- Living Area: 2442.00
- Roof: Shingle
Property Information
- Property Condition: Completed
Garage and Parking
- Garage Spaces: 2.00
- Open Parking Spaces: 0.00
Eco-Communities
- Water Source: Public
Utilities
- Carport Spaces: 0.00
- Cooling: Central Air
- Heating: Central, Electric
- Sewer: Septic Tank
- Utilities: Electricity Connected, Water Connected
Finance and Tax Information
- Home Owners Association Fee: 0.00
- Insurance Expense: 0.00
- Net Operating Income: 0.00
- Other Expense: 0.00
- Tax Year: 2024
Other Features
- Appliances: Cooktop, Dishwasher, Disposal, Dryer, Electric Water Heater, Microwave, Range, Refrigerator, Washer
- Country: US
- Interior Features: Built-in Features, High Ceilings, Kitchen/Family Room Combo, Open Floorplan, Primary Bedroom Main Floor, PrimaryBedroom Upstairs, Solid Surface Counters, Thermostat, Walk-In Closet(s)
- Legal Description: LAKESIDE PARK PB 3 PG 20 LOT 103 BEG SW COR SE1/4 OF SW1/4 RUN N 901.3 FT FOR POB CONT N 185 FT E 180 FT S 01 DEG 59 MIN 10 SEC W 197.54 FT N 85 DEG 44 MIN W 175 FT TO POB LESS N 80 FT OF W 100 FT & LESS SR S-655 R/W & LESS BEG SW COR LOT 1 OF WHISTL ER OAKS AS REC IN PB 76 PG 28 N 84 DEG 30 MIN 16 SEC W 15.15 FT N 196.06 FT E 19.6 FT TO NW COR SAID LOT 1 S 01 DEG 59 MIN 10 SEC W 197.54 FT TO POB LESS R/W PCL 141 ADDL R/W FOR BERKLEY RD AS DESC IN OR 7665 PG 1723
- Levels: Two
- Area Major: 33823 - Auburndale
- Occupant Type: Owner
- Parcel Number: 25-27-33-301500-010301
- Views: 33
- Zoning Code: R-2
Similar Properties
Nearby Subdivisions
Acreage & Unrec
Alberta Park Annex Rep
Alberta Park Sub
Amber Estates
Arietta Hills
Arietta Palms
Arietta Shores
Auburn Grove
Auburn Grove Ph I
Auburn Grove Ph Ii
Auburn Mobile Park
Auburn Preserve
Auburndale Heights
Auburndale Lakeside Park
Auburndale Manor
Baywood Shores First Add
Berkley Pointe
Berkley Rdg Ph 03
Berkley Rdg Ph 2
Berkley Reserve Rep
Berkley Ridge
Berkley Ridge Ph 01
Brookland Park
Cadence Crossing
Caldwell Estates
Classic View Estates
Classic View Farms
Dennis Park
Diamond Ridge 02
Drexel Park
Enclave At Lake Myrtle
Enclavelk Arietta
Enclavelk Myrtle
Estates Auburndale
Estates Auburndale Ph 02
Estates Of Auburndale
Estatesauburndale Ph 2
Evyln Heights
Godfrey Manor
Grimes Woodland Waters
Grove Estates Second Add
Hickory Ranch
Hills Arietta
Interlochen Subdivision
Juliana West
Keystone Manor
Kirkland Lake Estates
Kossuthville Sub
Kossuthville Townsite Sub
Lake Arietta Reserve
Lake Juliana Estates
Lake Whistler Estates
Lakedale Sub
Midway Gardens
Midway Gdns
Not In Subdivision
Not On List
Old Town Redding Sub
Paddock Place
Palmdale Sub
Prestown Sub
Rainbow Ridge
Reflections Of Juliana
Reserve At Van Oaks
Reserve At Van Oaks Phase
Seasonsmattie Pointe
Shaddock Estates
Strongs Sub
Summerlake Estates
Sun Acres 173 174 Un 2
The Reserve Van Oaks Ph 1
Triple Lake Sub
Van Lakes Three
Warercrest States
Water Ridge Sub
Watercrest Estates
Waterview
Whispering Oaks Estates
Whispering Pines Sub
Wihala Add
Witham Acres Rep

- One Click Broker
- 800.557.8193
- Toll Free: 800.557.8193
- billing@brokeridxsites.com



