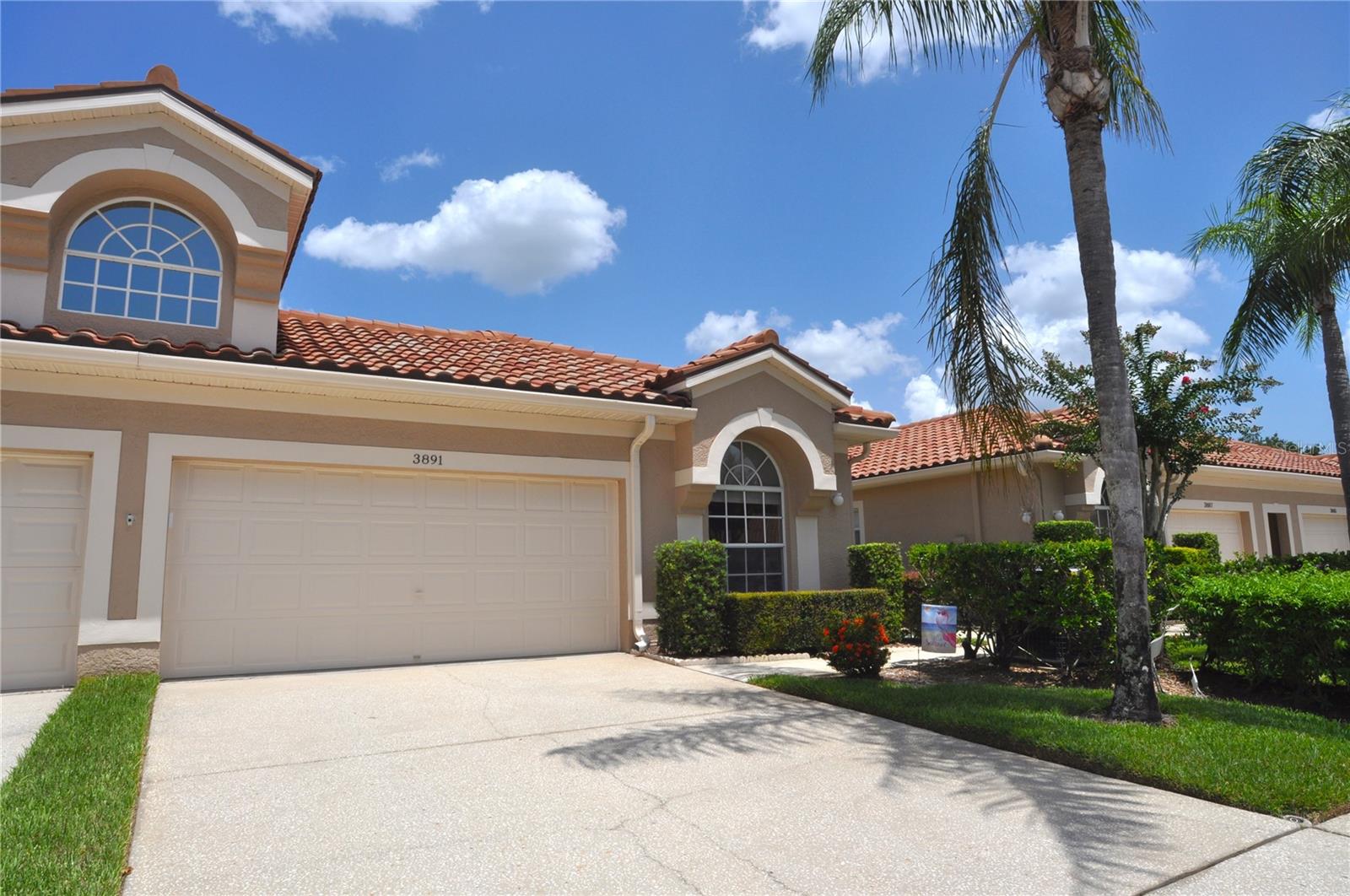3891 Timber Ridge Court, PALM HARBOR, FL 34685
Property Photos

Would you like to sell your home before you purchase this one?
Priced at Only: $350,000
For more Information Call:
Address: 3891 Timber Ridge Court, PALM HARBOR, FL 34685
Property Location and Similar Properties
- MLS#: TB8411071 ( Residential )
- Street Address: 3891 Timber Ridge Court
- Viewed: 78
- Price: $350,000
- Price sqft: $224
- Waterfront: No
- Year Built: 1998
- Bldg sqft: 1563
- Bedrooms: 3
- Total Baths: 2
- Full Baths: 2
- Garage / Parking Spaces: 2
- Days On Market: 136
- Additional Information
- Geolocation: 28.1075 / -82.6808
- County: PINELLAS
- City: PALM HARBOR
- Zipcode: 34685
- Subdivision: Salem Square
- Elementary School: Cypress Woods Elementary PN
- Middle School: Carwise Middle PN
- High School: East Lake High PN
- Provided by: RE/MAX REALTEC GROUP INC
- Contact: Odette Godin
- 727-789-5555

- DMCA Notice
-
DescriptionDiscover easy living in Salem Village, a premier maintenance free community nestled in the heart of Ridgemoor surrounded by the Brooker Creek Preserve! This true 3 bedroom, 2 bath villa with a 2 car garage offers a perfect blend of comfort, privacy, and convenience. The well designed split bedroom floor plan ensures space and separation for family and guests. Enjoy casual meals in the bright eat in kitchen, and appreciate the ease of an indoor laundry room. Step out onto your screen enclosed lanaithe ideal spot to unwind and enjoy Floridas year round sunshine. Bonus, this is a corner unit with only the garage wall adjoining to the next villa. Live worry free with lawn care, exterior maintenance, and even roof upkeep all handled for you. Salem Village offers a community pool, scenic walking paths, tennis and basketball courts, and is surrounded by lush landscaping and mature trees that create a serene, well kept neighborhood atmosphere. Located in a non flood zone with no evacuation requirements, this home is just minutes from top rated schools, shopping, dining, John Chesnut Sr. Park with boat launch access to Lake Tarpon, and even a dog park for your four legged family members. Plus, the Gulf beaches are a short drive away!
Payment Calculator
- Principal & Interest -
- Property Tax $
- Home Insurance $
- HOA Fees $
- Monthly -
Features
Building and Construction
- Covered Spaces: 0.00
- Exterior Features: Private Mailbox, Sidewalk
- Flooring: Carpet, Tile
- Living Area: 1563.00
- Roof: Tile
Land Information
- Lot Features: In County, Sidewalk, Street Dead-End, Paved
School Information
- High School: East Lake High-PN
- Middle School: Carwise Middle-PN
- School Elementary: Cypress Woods Elementary-PN
Garage and Parking
- Garage Spaces: 2.00
- Open Parking Spaces: 0.00
Eco-Communities
- Water Source: Public
Utilities
- Carport Spaces: 0.00
- Cooling: Central Air
- Heating: Central, Electric
- Pets Allowed: Cats OK, Dogs OK, Number Limit, Size Limit, Yes
- Sewer: Public Sewer
- Utilities: Cable Connected, Electricity Connected, Public, Sewer Connected, Water Connected
Amenities
- Association Amenities: Basketball Court, Gated
Finance and Tax Information
- Home Owners Association Fee Includes: Pool, Escrow Reserves Fund, Maintenance Structure, Maintenance Grounds, Management, Private Road, Trash
- Home Owners Association Fee: 313.00
- Insurance Expense: 0.00
- Net Operating Income: 0.00
- Other Expense: 0.00
- Tax Year: 2024
Other Features
- Appliances: Dishwasher, Microwave, Range, Refrigerator
- Association Name: Florida Group Managment - Monica Dambrosio
- Association Phone: 813-433-2004
- Country: US
- Interior Features: Cathedral Ceiling(s), Eat-in Kitchen, Split Bedroom, Walk-In Closet(s)
- Legal Description: SALEM SQUARE UNIT 2 PHASE B-1 LOT 44
- Levels: One
- Area Major: 34685 - Palm Harbor
- Occupant Type: Owner
- Parcel Number: 26-27-16-78476-000-0440
- Views: 78
- Zoning Code: RPD-2.5_1.
Similar Properties
Nearby Subdivisions
Anchorage Of Tarpon Lake
Balintore
Berisford
Boot Ranch Eagle Ridge Ph A
Boot Ranch Eagle Ridge Ph B
Briarwick
Bridlewood At Tarpon Woods Ph
Brooker Creek
Carlyle
Chattam Landing Ph I
Chattam Landing Ph Ii
Clearing The
Coventry Village
Coventry Village Ph 1
Coventry Village Ph Iib
Eagle Cove
Ellinwood Ph 2
Fairway Forest
Glenridge
Golfside
Hawks Landing
Highgate
Juniper Bay Ph 4
Juniper Bay Phase 2
Lynnwood Ph 1
Myrtle Point
Myrtle Point Ph 1
Not In Hernando
Salem Square
Salem Village
Tarpon Woods
Tarpon Woods 2nd Add Rep
Tarpon Woods 4th Add
Tealwood
Waterford At Palm Harbor Luxur
Wescott Square
Westwind
Windmill Pointe Of Tarpon Lake

- One Click Broker
- 800.557.8193
- Toll Free: 800.557.8193
- billing@brokeridxsites.com



































