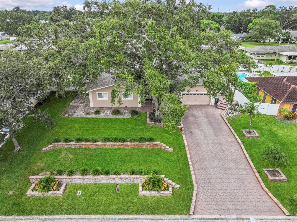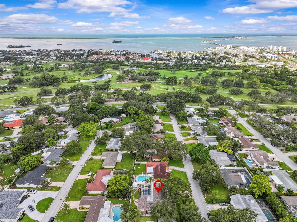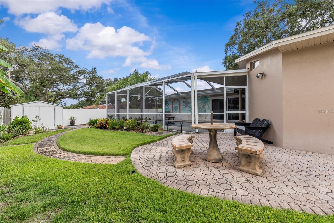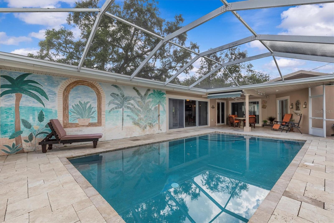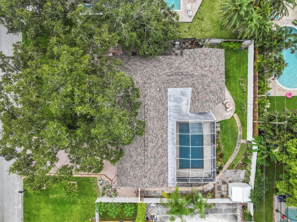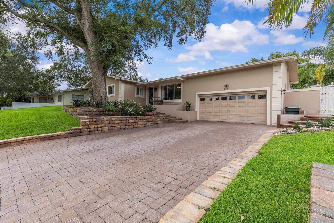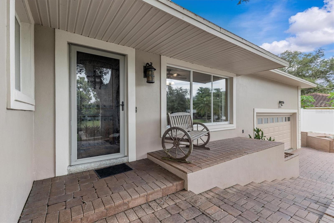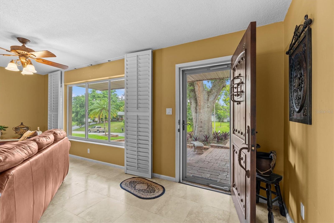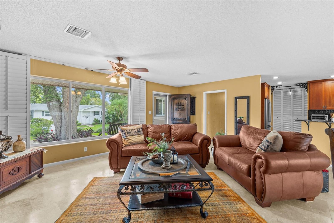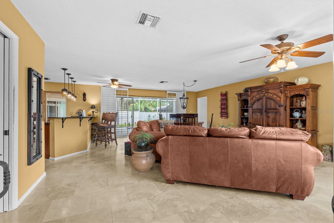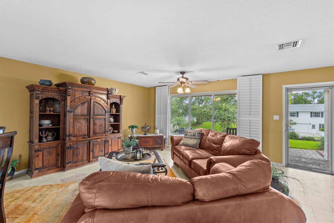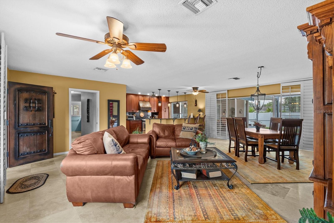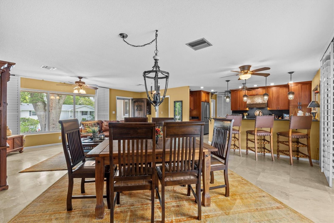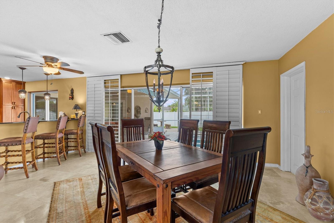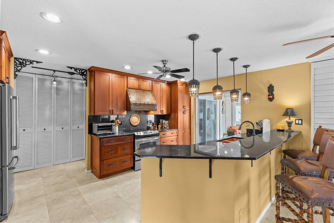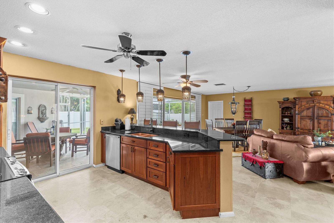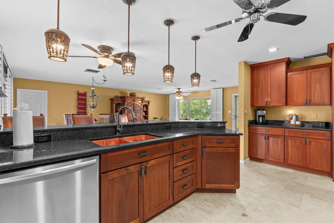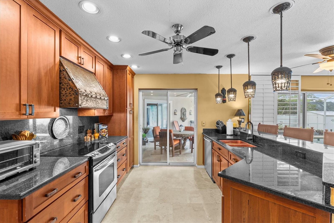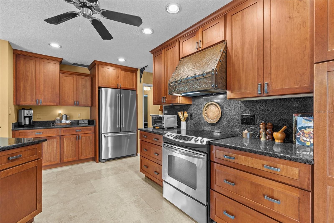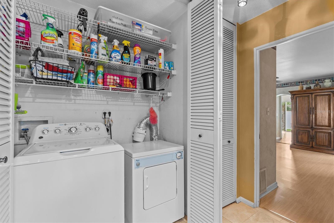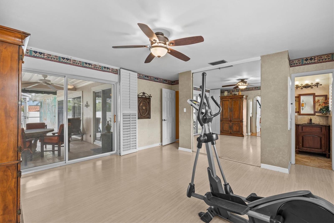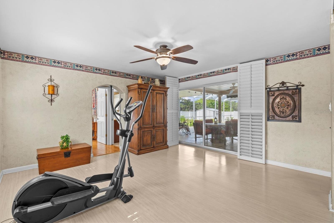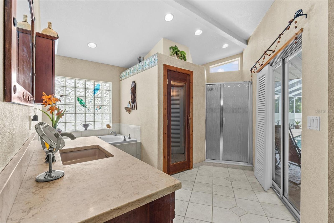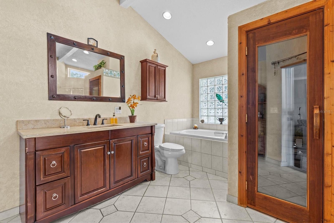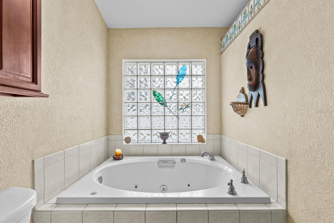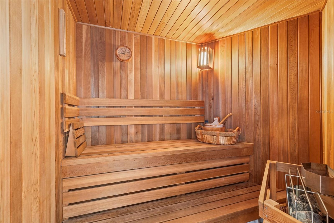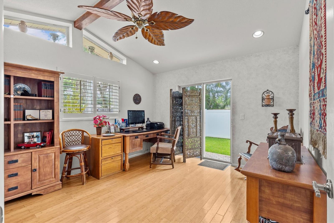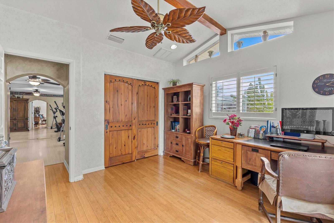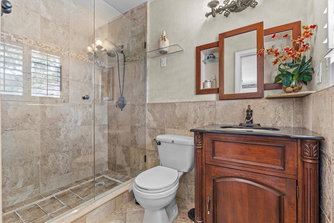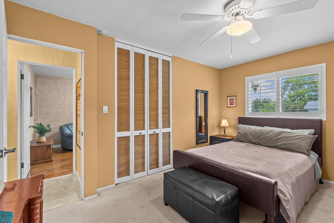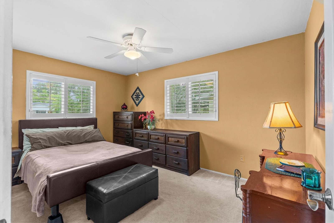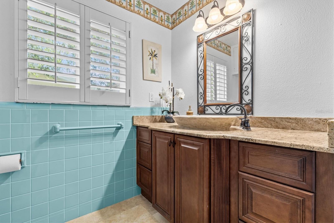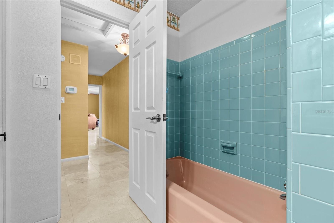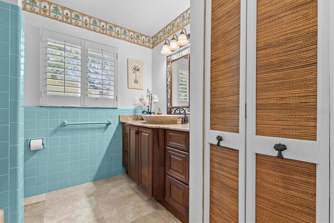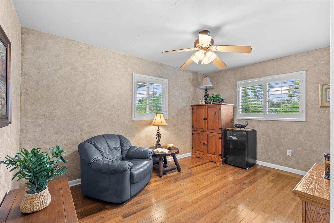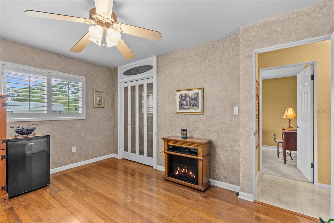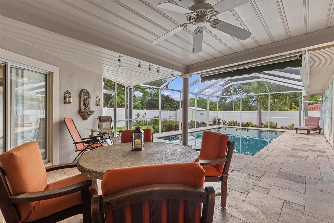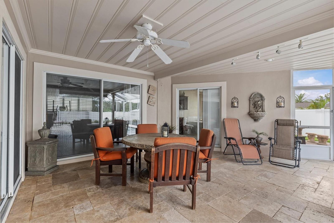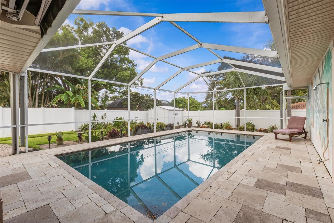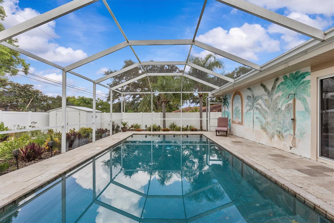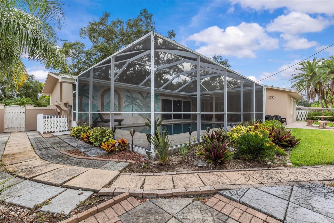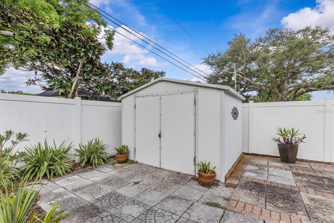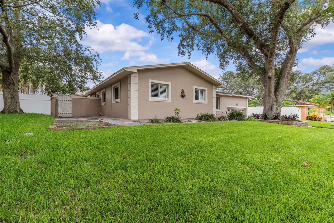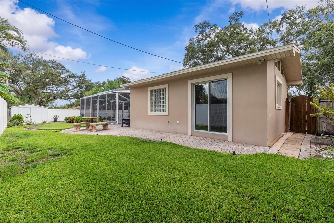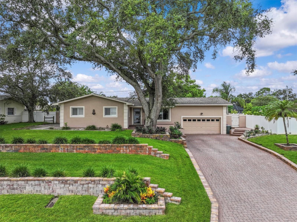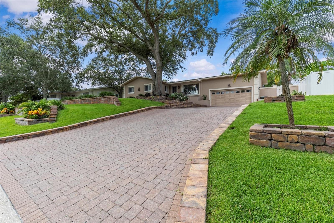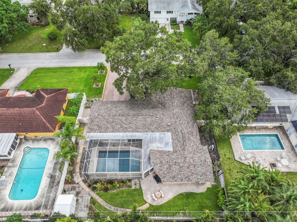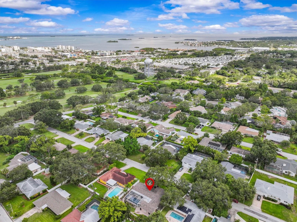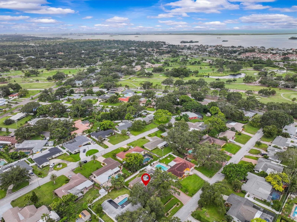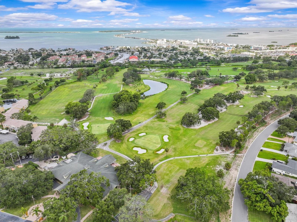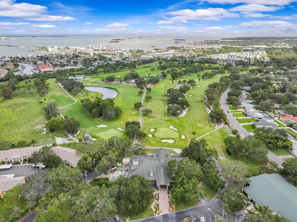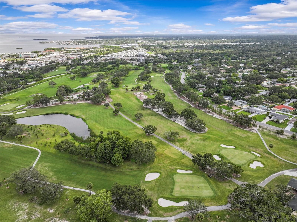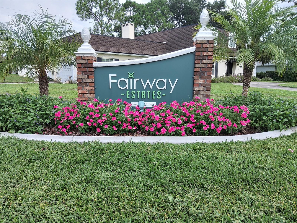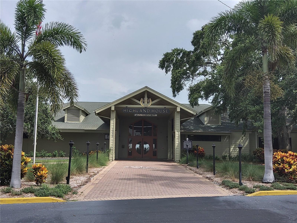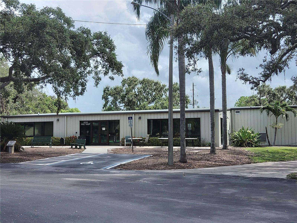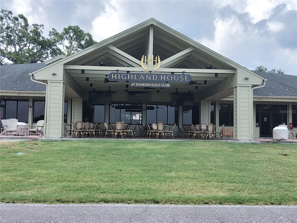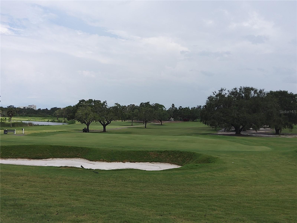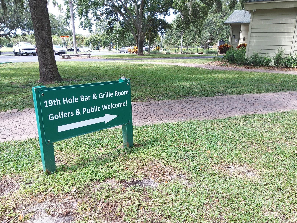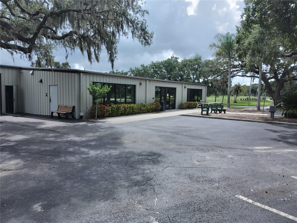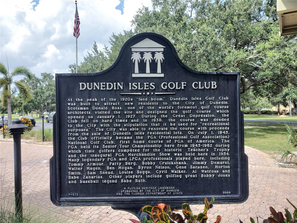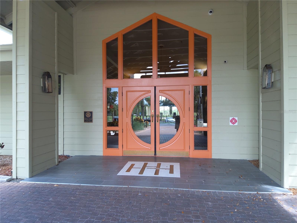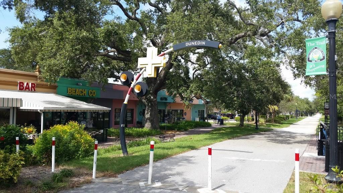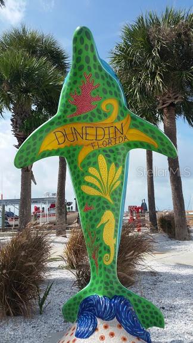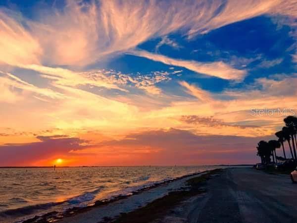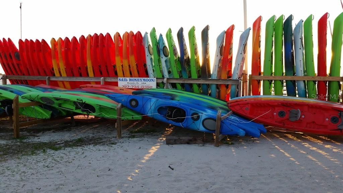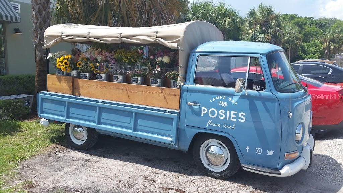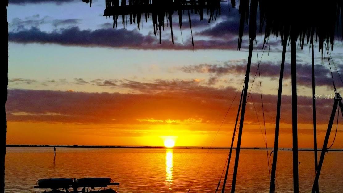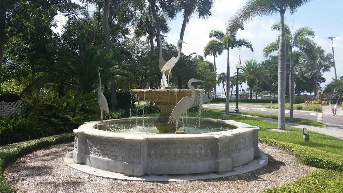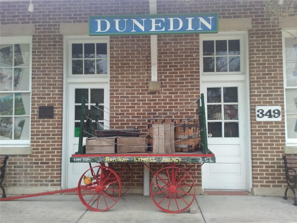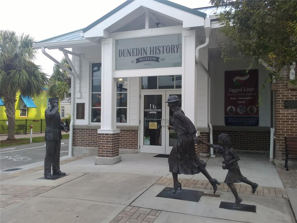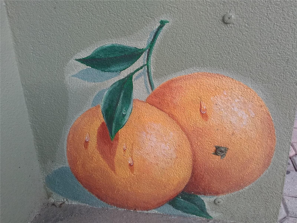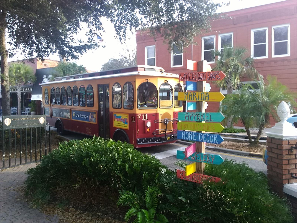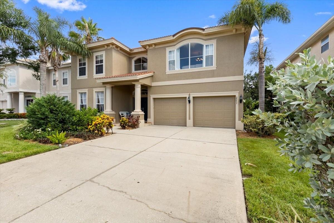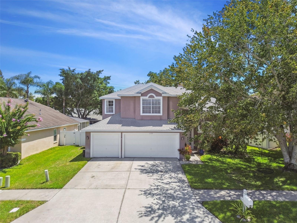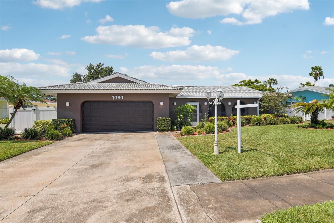1165 Nelson Street, DUNEDIN, FL 34698
Property Photos

Would you like to sell your home before you purchase this one?
Priced at Only: $780,000
For more Information Call:
Address: 1165 Nelson Street, DUNEDIN, FL 34698
Property Location and Similar Properties
- MLS#: TB8410603 ( Residential )
- Street Address: 1165 Nelson Street
- Viewed: 7
- Price: $780,000
- Price sqft: $266
- Waterfront: No
- Year Built: 1958
- Bldg sqft: 2936
- Bedrooms: 3
- Total Baths: 3
- Full Baths: 3
- Garage / Parking Spaces: 2
- Days On Market: 6
- Additional Information
- Geolocation: 28.0453 / -82.775
- County: PINELLAS
- City: DUNEDIN
- Zipcode: 34698
- Subdivision: Fairway Estates 2nd Add
- Elementary School: San Jose Elementary PN
- Middle School: Palm Harbor Middle PN
- High School: Dunedin High PN
- Provided by: COASTAL PROPERTIES GROUP INTERNATIONAL
- Contact: Roberta Celiberti
- 727-493-1555

- DMCA Notice
-
DescriptionWelcome to this beautifully maintained home in the sought after golf course community of Fairway Estateshigh and dry in an X flood zone with no history of flooding! This inviting residence features a light filled great room layout with elegant travertine floors, a breakfast bar, and a built in coffee bar, perfect for relaxed Florida living. Enjoy stylish upgrades including chateau style entry doors, plantation shutters throughout, designer lighting, and an updated kitchen with modern cabinets, hardware, pendant lighting, and a statement range hood. Ideal for entertaining, three sets of sliding glass doors lead to a spacious, enclosed travertine patio and pool deck, creating a seamless indoor outdoor living experience. This thoughtfully designed split floor plan offers 3 bedrooms, 3 full baths, and a versatile bonus roomperfect as an office, gym, or nurseryconnected to the primary suite. The luxurious primary suite includes two separate ensuite bathrooms: one with a jetted tub, sauna, and separate shower with direct access to the pool; the second bath features a step in shower. Great for privacy! The oversized garage is a dream come truetall ceilings provide room for storage, a workshop, or even your golf cart, which you're welcome to use on neighborhood streets. Golf cart approved roads to ride to Downtown Dunedin. Less than a mile to the Dunedin Causeway and 2 miles to Honeymoon Island. Located just a short walk from the Dunedin Golf Club, Highland House restaurant & bar. Minutes to Hammock Park, the Dunedin Community Center, the Fine Art Center, and the Pinellas Trailyoull love living in the heart of Delightful Dunedin, where every day feels like a vacation.
Payment Calculator
- Principal & Interest -
- Property Tax $
- Home Insurance $
- HOA Fees $
- Monthly -
Features
Building and Construction
- Covered Spaces: 0.00
- Exterior Features: Private Mailbox, Sliding Doors
- Fencing: Fenced, Vinyl
- Flooring: Carpet, Hardwood, Travertine
- Living Area: 1954.00
- Other Structures: Shed(s)
- Roof: Shingle
Property Information
- Property Condition: Completed
Land Information
- Lot Features: City Limits, Landscaped, Near Golf Course, Near Marina, Near Public Transit, Sloped, Paved
School Information
- High School: Dunedin High-PN
- Middle School: Palm Harbor Middle-PN
- School Elementary: San Jose Elementary-PN
Garage and Parking
- Garage Spaces: 2.00
- Open Parking Spaces: 0.00
- Parking Features: Garage Door Opener, Oversized
Eco-Communities
- Pool Features: Gunite, Screen Enclosure
- Water Source: Public
Utilities
- Carport Spaces: 0.00
- Cooling: Central Air
- Heating: Central
- Pets Allowed: Yes
- Sewer: Public Sewer
- Utilities: Public
Finance and Tax Information
- Home Owners Association Fee: 0.00
- Insurance Expense: 0.00
- Net Operating Income: 0.00
- Other Expense: 0.00
- Tax Year: 2024
Other Features
- Appliances: Dishwasher, Disposal, Dryer, Microwave, Range, Refrigerator, Washer
- Country: US
- Furnished: Negotiable
- Interior Features: Ceiling Fans(s), Eat-in Kitchen, High Ceilings, Living Room/Dining Room Combo, Open Floorplan, Solid Surface Counters, Stone Counters
- Legal Description: FAIRWAY ESTATES 2ND ADD LOT 21
- Levels: One
- Area Major: 34698 - Dunedin
- Occupant Type: Vacant
- Parcel Number: 14-28-15-27234-000-0210
- Possession: Close Of Escrow
- Style: Custom
- Zoning Code: RES
Similar Properties
Nearby Subdivisions
A B Ranchette
A & B Ranchette
Amberlea
Baywood Shores
Baywood Shores 1st Add
Belle Terre
Brae-moor South
Braemoor South
Cardinal Manor 2nd Add
Coachlight Way
Coastal Highlands
Colonial Acres
Colonial Village
Concord Groves
Doroma Park 1st Add
Dunedin Cove
Dunedin Cswy Center
Dunedin Isles 1
Dunedin Isles Add
Dunedin Isles Country Club
Dunedin Isles Country Club Sec
Dunedin Manor 1st Add
Dunedin Pines
Dunedin Town Of
Fairway Estates 2nd Add
Fairway Heights
Fairway Manor
Fenway On The Bay
Fenwayonthebay
Glynwood Highlands
Greenway Manor
Grove Acres
Grove Acres 2nd Add
Grove Acres 3rd Add
Grove Terrace
Guy Roy L Sub
Harbor View Villas
Harbor View Villas 1st Add
Harbor View Villas 1st Add Lot
Harbor View Villas 4th Add
Heather Hill Apts
Heather Ridge
Highland Woods 3
Idlewild Estates
Lakeside Terrace 1st Add
Lakeside Terrace Sub
Lazy Lake Village
Locklie Sub
Lofty Pine Estates 1st Add
Malones L H Sub
Moores M W Sub
Nigels Sub
None
Oak Lake Heights
Oakland Sub
Oakland Sub 2
Pinehurst Highlands
Pinehurst Meadow
Pinehurst Meadow Add
Pinehurst Village
Pleasant Grove Park
Ranchwood Estates
Ravenwood Manor
Raymonds Clarence M Sub
Sailwinds A Condo Motel The
San Christopher Villas
Scots Landing
Scotsdale
Scotsdale Bluffs Ph I
Scotsdale Villa Condo
Sherwood Forest
Shore Crest
Spanish Pines
Spanish Trails
Stirling Heights
Suemar Sub
Sunny Ridge
Sunset Beautiful
Villas Of Forest Park Condo
Virginia Crossing
Virginia Park
Weybridge Woods
Whitmires W S
Willow Wood Village
Wilshire Estates
Wilshire Estates Ii
Winchester Park
Winchester Park North

- One Click Broker
- 800.557.8193
- Toll Free: 800.557.8193
- billing@brokeridxsites.com



