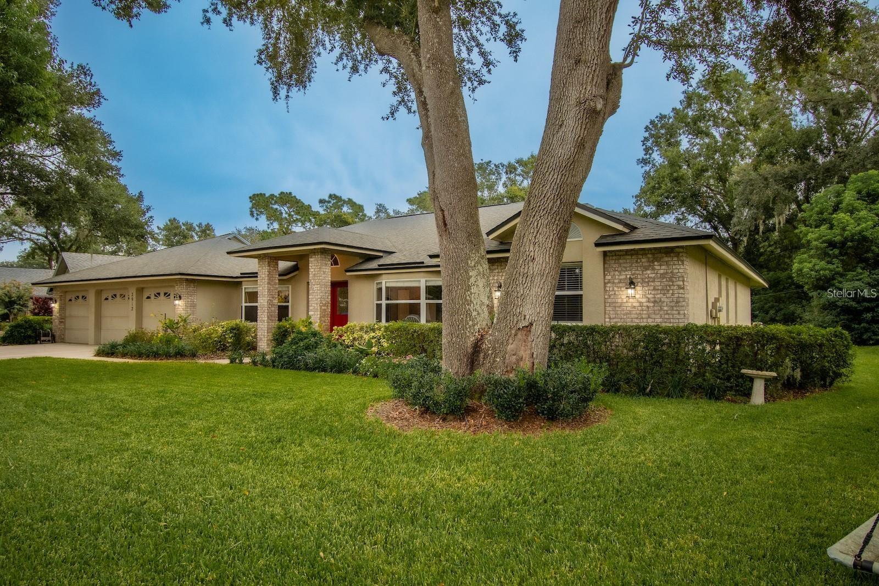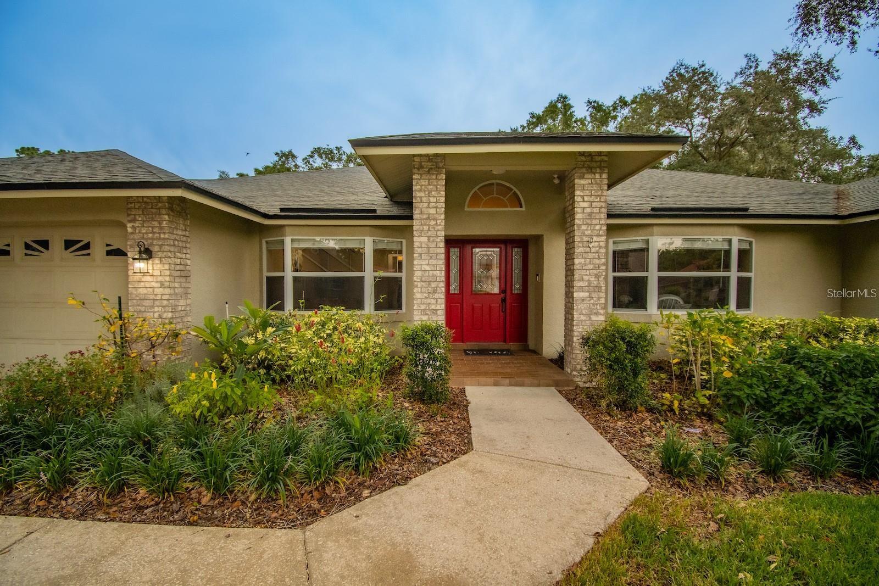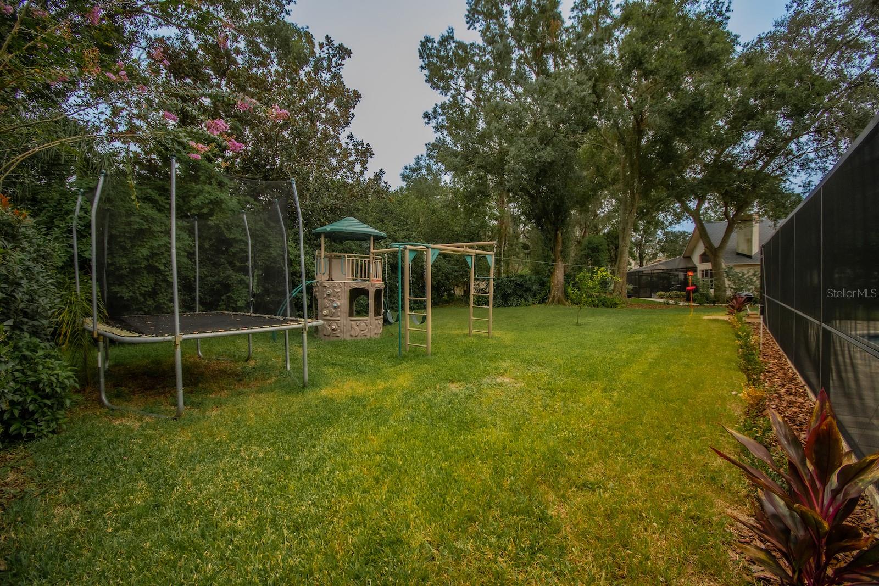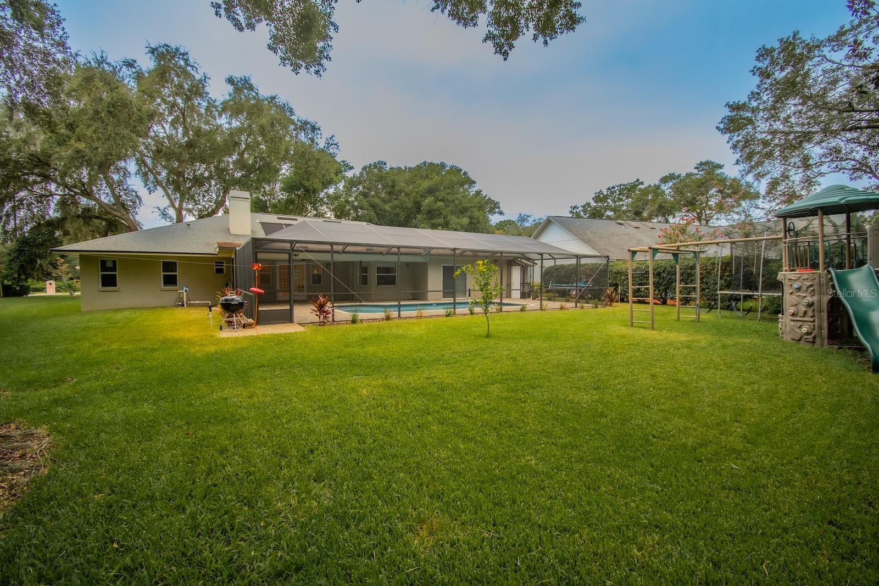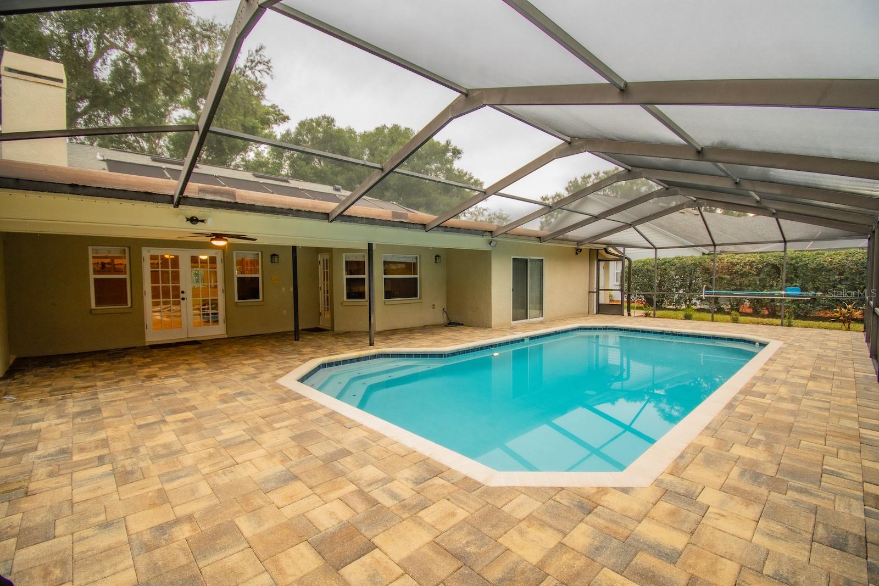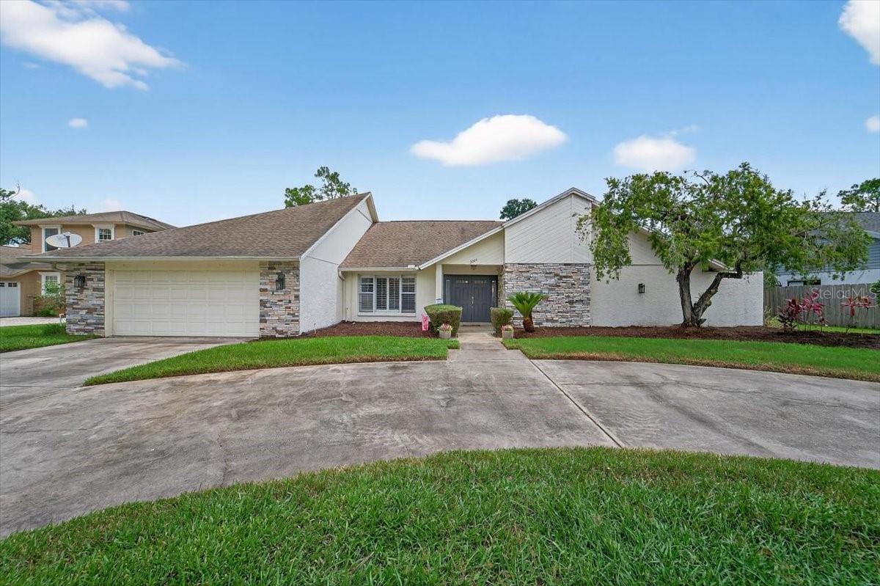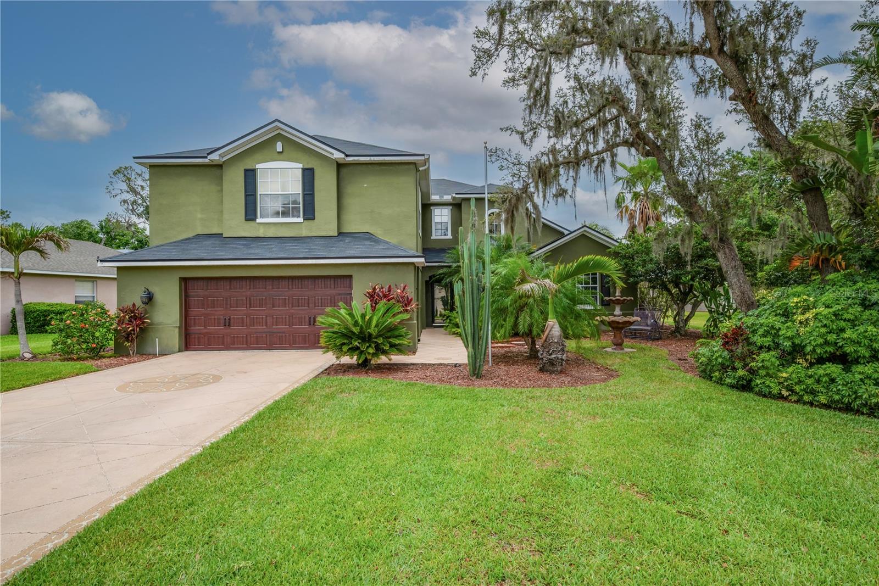2912 Clubhouse Drive, PLANT CITY, FL 33566
Property Photos
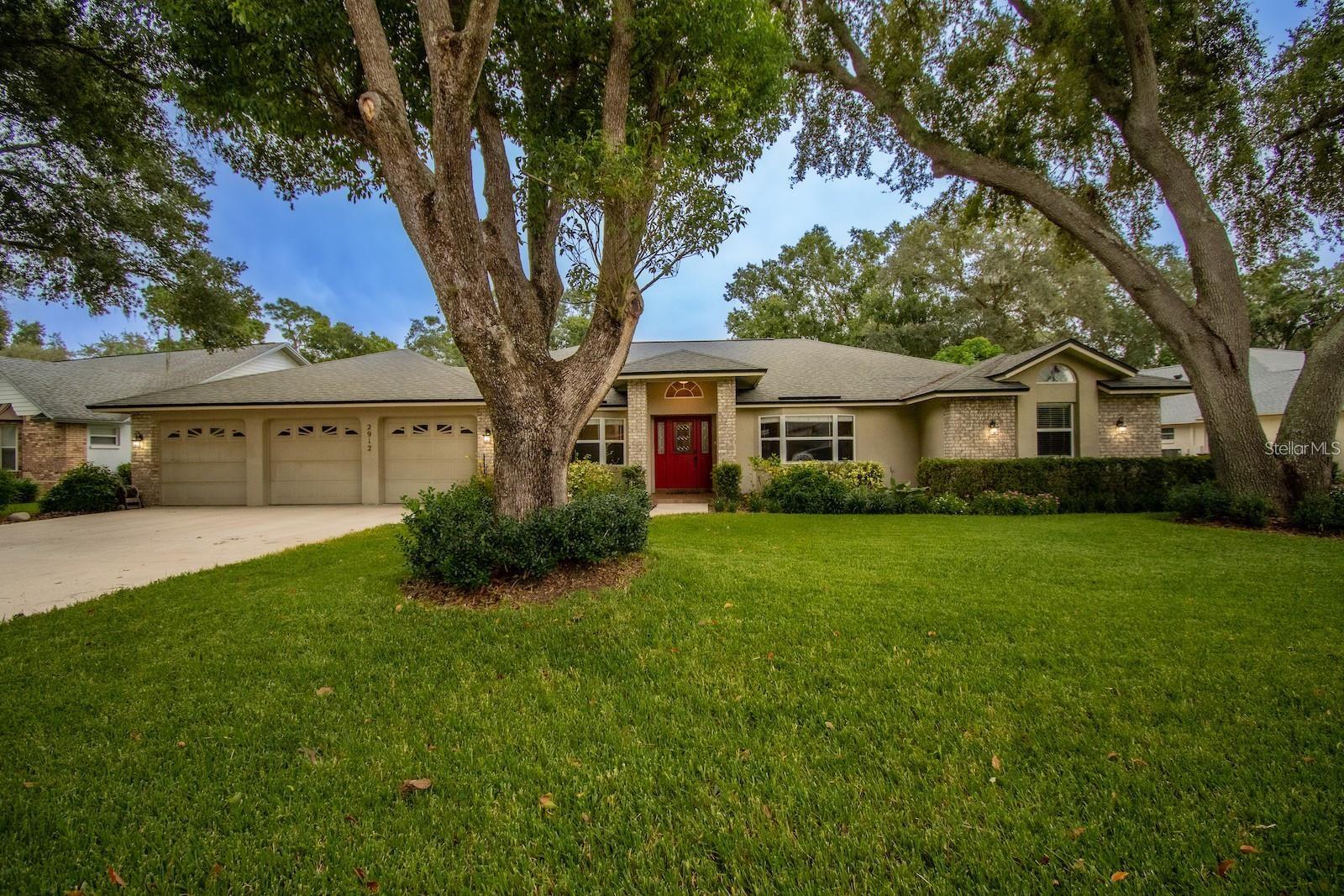
Would you like to sell your home before you purchase this one?
Priced at Only: $550,000
For more Information Call:
Address: 2912 Clubhouse Drive, PLANT CITY, FL 33566
Property Location and Similar Properties
- MLS#: TB8410196 ( Residential )
- Street Address: 2912 Clubhouse Drive
- Viewed: 1
- Price: $550,000
- Price sqft: $146
- Waterfront: No
- Year Built: 1990
- Bldg sqft: 3772
- Bedrooms: 4
- Total Baths: 3
- Full Baths: 3
- Garage / Parking Spaces: 3
- Days On Market: 2
- Additional Information
- Geolocation: 27.9817 / -82.164
- County: HILLSBOROUGH
- City: PLANT CITY
- Zipcode: 33566
- Subdivision: Walden Lake
- Provided by: LING REALTY, LLC
- Contact: Dale Ling
- 813-731-5415

- DMCA Notice
-
DescriptionBEAUTIFUL FOUR BEDROOM, 3 BATH, 3 CAR GARAGE, POOL HOME IN THE HIGHLY DESIRABLE ASTON WOODS NEIGHBORHOOD OF WALDEN LAKE. This meticulously maintained home has much to offer. As you enter the home through the large entryway, on either side sets a large den/office space as well as the formal dining room both with tray ceilings and large windows that allow tons of natural light. Center of the home sets the kitchen, galley style, with a larger closet pantry, ample cabinets for storage, granite counter tops as well newer stainless steel appliances. The kitchen over looks the large open living space with wood burning fireplace and plenty of room for gathering. The north side of the home sits the master suite, complete with an additional sitting space and access to the pool area as well as a large en suite bathroom that boasts a dual vanity, large standing soaking tub, walk in stone shower and a large walk in closet. Also on this side of the home is the large interior laundry room with additional storage. Opposite the living room sits the additional bedrooms, all generously sized. Two of the bedrooms are split on the west side with an additional oversized bath with large vanity and a tub shower combo and the final bedroom sits on the east side with the fourth bath offering a walk in shower and pool access. Additional rooms and spaces include a dinette space, additional storage space in the front of the garage as well as an additional storage room off of the pool patio. The pool lanai offers roughly sq ft of covered space, and plenty of space still left under screen as well. The backyard has plenty of privacy with large hedges and plenty of room for entertainment. Some community features include walking trails, a dog park, lake with fishing opportunity, gated entrances, playground and more. This home is centrally located near major roadways that allow easy transportation to surrounding areas such as Tampa, Brandon and Lakeland.
Payment Calculator
- Principal & Interest -
- Property Tax $
- Home Insurance $
- HOA Fees $
- Monthly -
Features
Building and Construction
- Covered Spaces: 0.00
- Exterior Features: French Doors, Lighting, Private Mailbox
- Flooring: Ceramic Tile, Laminate
- Living Area: 2467.00
- Roof: Shingle
Garage and Parking
- Garage Spaces: 3.00
- Open Parking Spaces: 0.00
- Parking Features: Driveway, Garage Door Opener
Eco-Communities
- Pool Features: In Ground, Screen Enclosure
- Water Source: Public
Utilities
- Carport Spaces: 0.00
- Cooling: Central Air
- Heating: Central
- Pets Allowed: Dogs OK
- Sewer: Public Sewer
- Utilities: Public
Finance and Tax Information
- Home Owners Association Fee: 50.00
- Insurance Expense: 0.00
- Net Operating Income: 0.00
- Other Expense: 0.00
- Tax Year: 2024
Other Features
- Appliances: Cooktop, Dishwasher, Disposal, Electric Water Heater, Freezer, Microwave, Range, Refrigerator
- Association Name: Marion Smith
- Association Phone: 813-754-3119
- Country: US
- Interior Features: Ceiling Fans(s), Eat-in Kitchen, Split Bedroom, Stone Counters, Thermostat, Tray Ceiling(s), Vaulted Ceiling(s), Walk-In Closet(s)
- Legal Description: WALDEN LAKE UNIT 27 PHASE 1 LOT 24 BLOCK 2
- Levels: One
- Area Major: 33566 - Plant City
- Occupant Type: Owner
- Parcel Number: P-01-29-21-56Z-000002-00024.0
- Possession: Close Of Escrow
- Zoning Code: PD
Similar Properties
Nearby Subdivisions
Alterra
Country Hills
Dubois Estates
Eastridge Preserve Sub
Fallow Field Platted Sub
Harvest Rdg Minor Sub
Holloway Landing
Orange Crest
Replat Walden Lake
Shackelford Estates
Sparkman Oaks
The Paddocks Ph Ii
Trapnell Oaks Platted Sub
Twin Oaks
Unplatted
Walden Lake
Walden Lake Aston Woods
Walden Lake Fairway Estates Un
Walden Lake Unit 27 Ph 1
Walden Lake Unit 33 6
Walden Lake Unit 36
Walden Lake, Aston Woods
Walden Lake/the Paddocks Ph Ii
Walden Lakepaddocks
Walden Lakethe Paddocks Ph Ii
Walden Pointe
Walden Reserve
Whispering Woods Ph 1
Wiggins Estates
Woodards Manor

- One Click Broker
- 800.557.8193
- Toll Free: 800.557.8193
- billing@brokeridxsites.com



