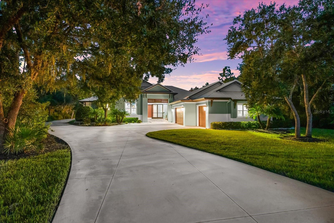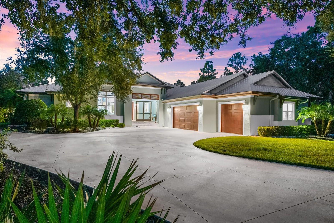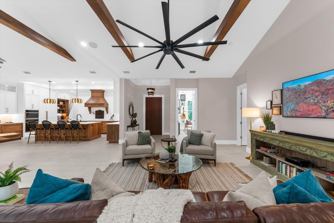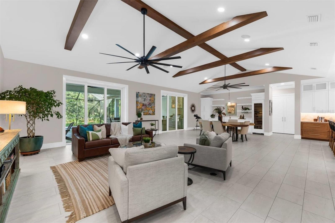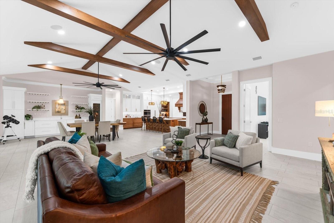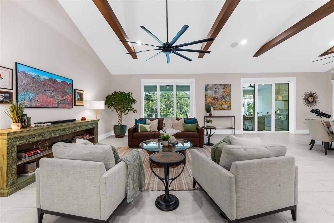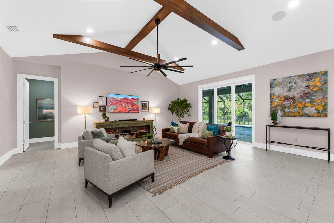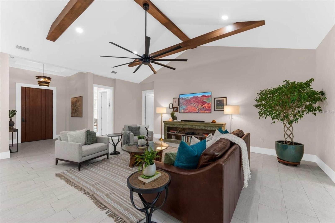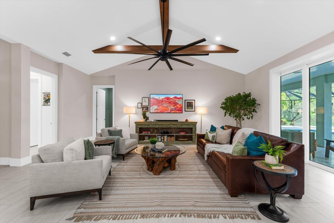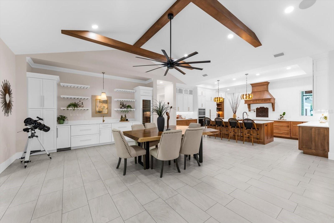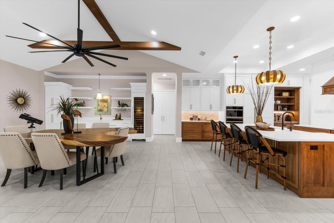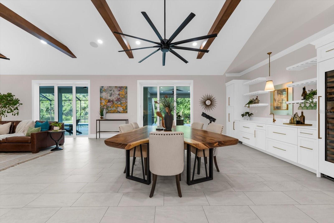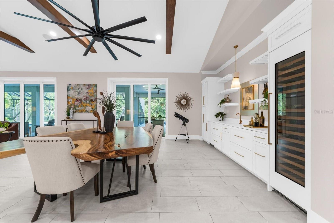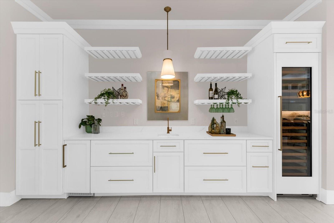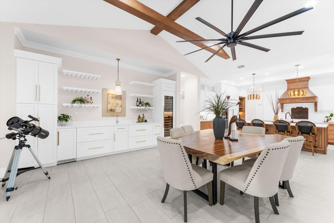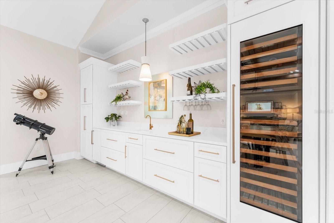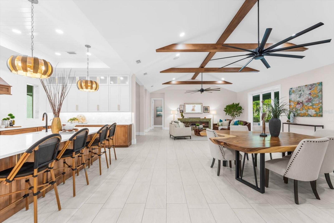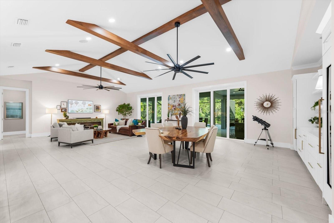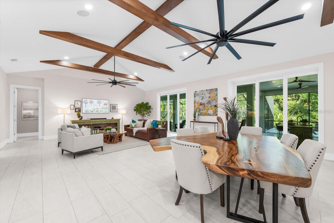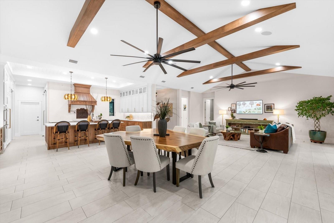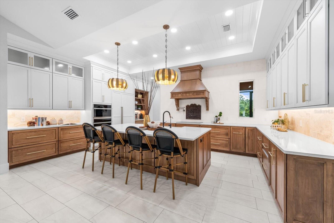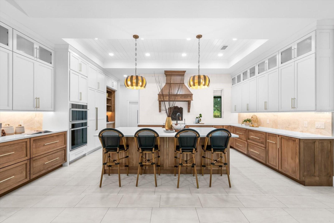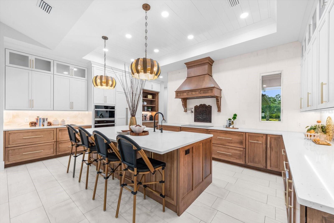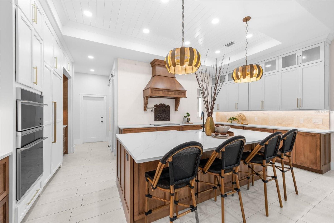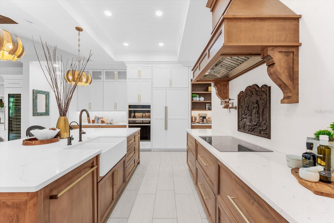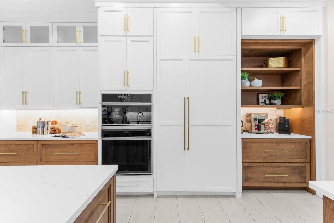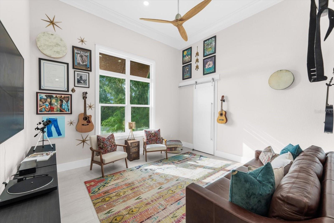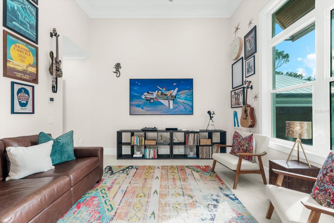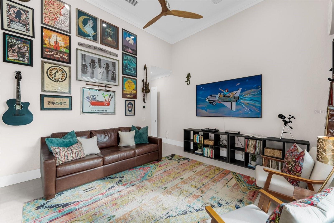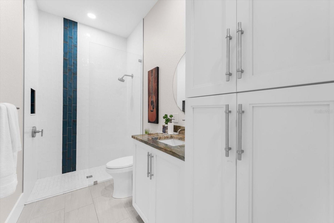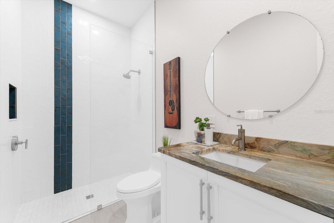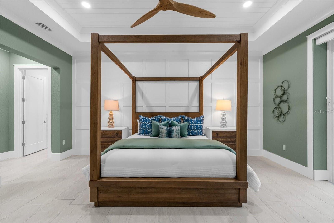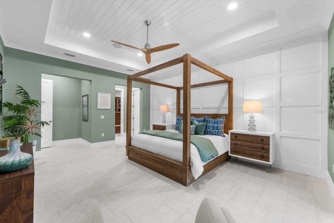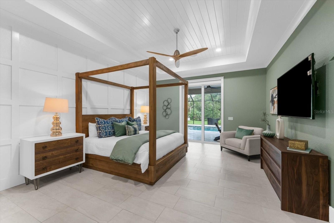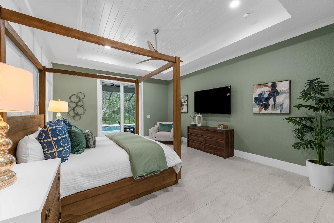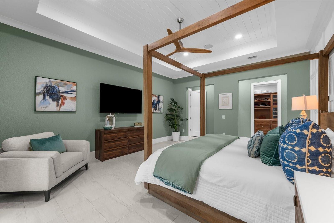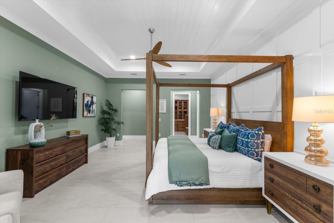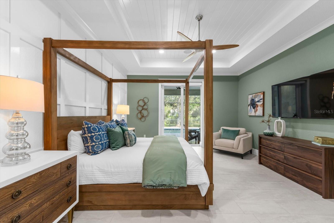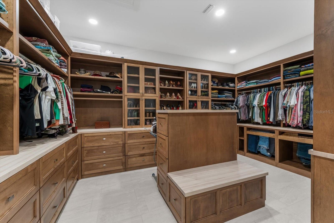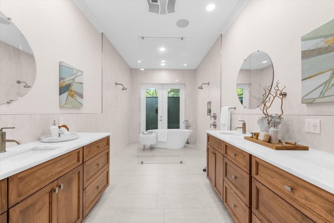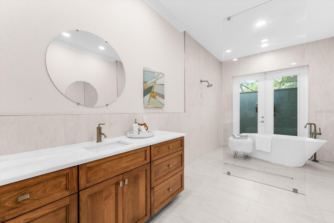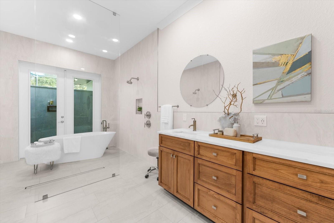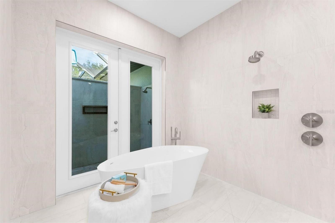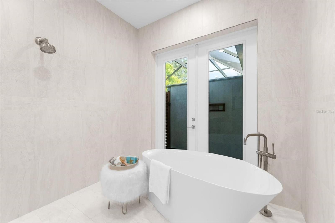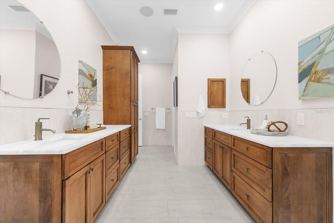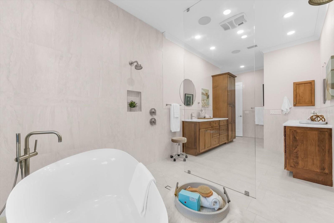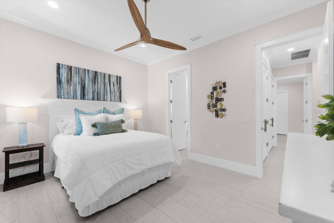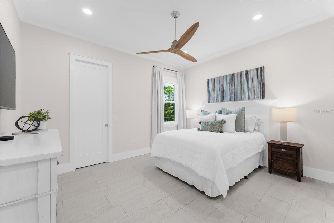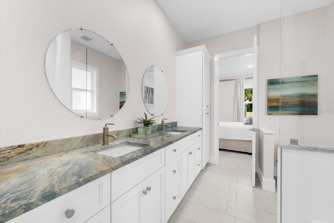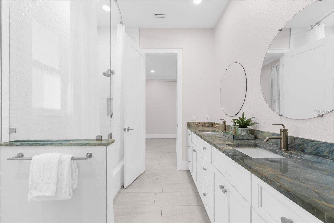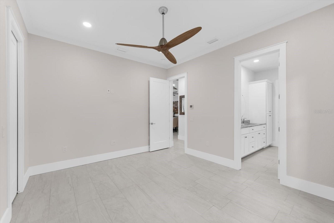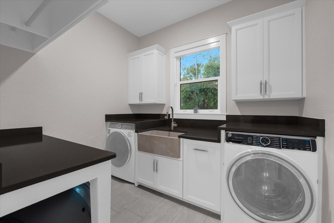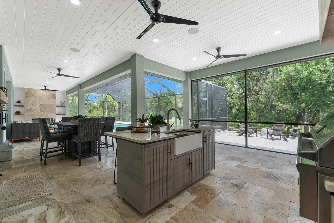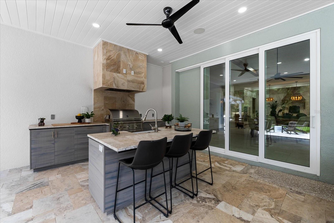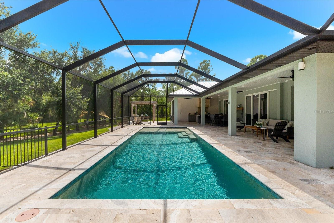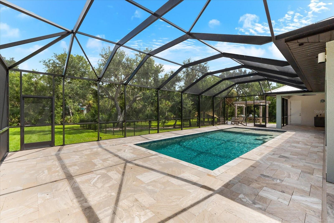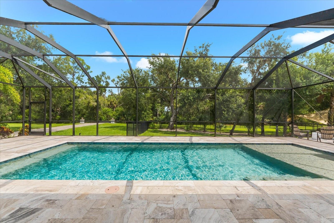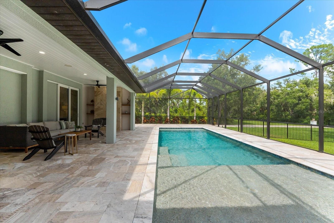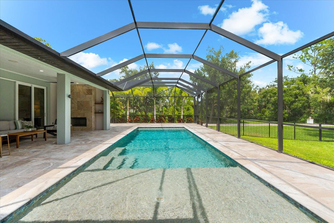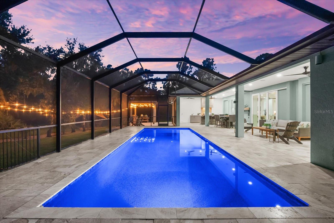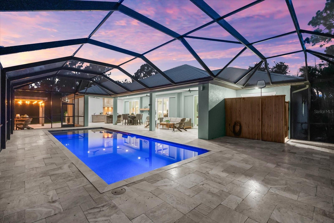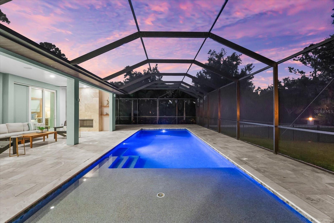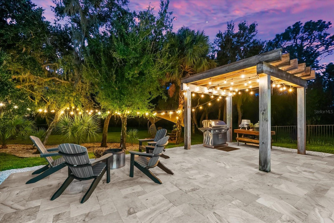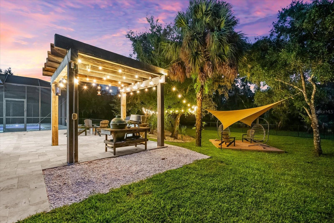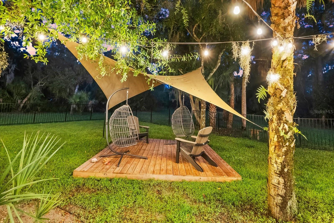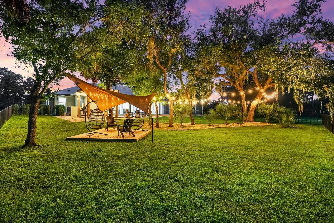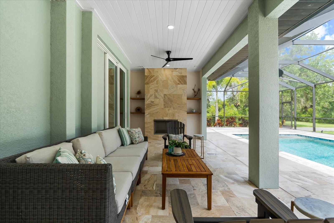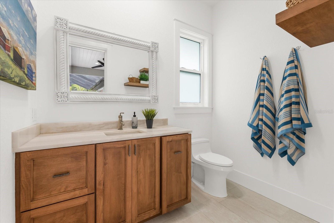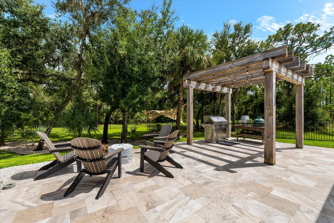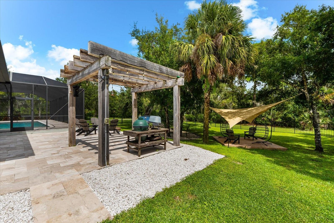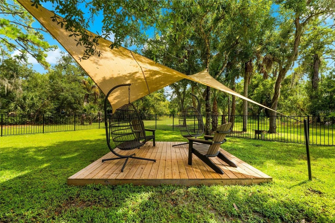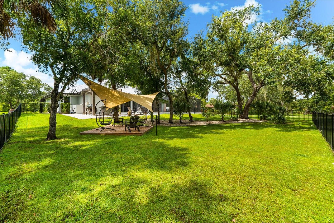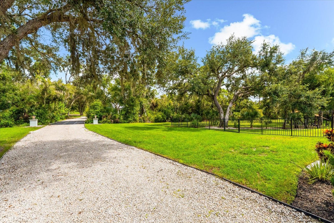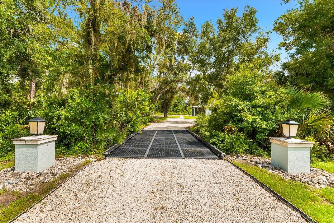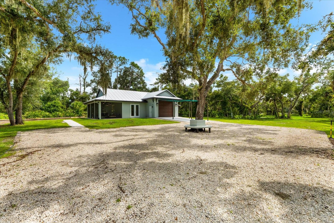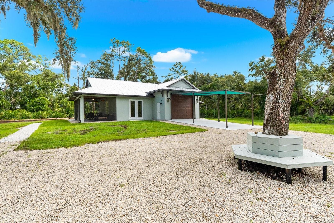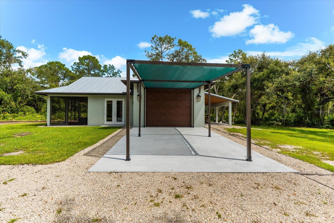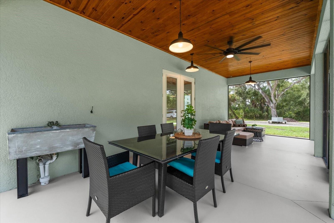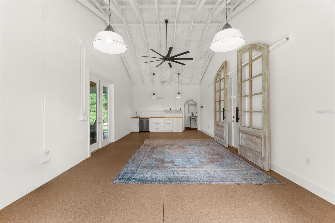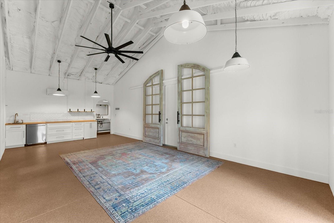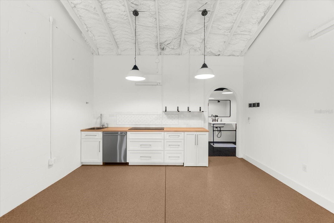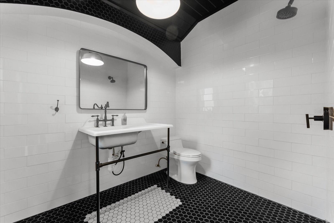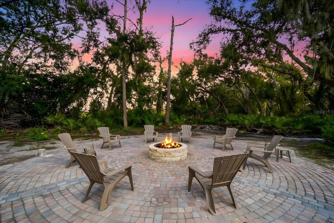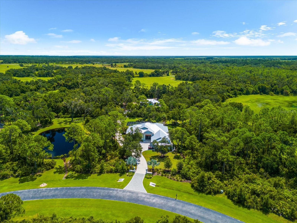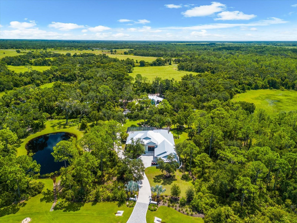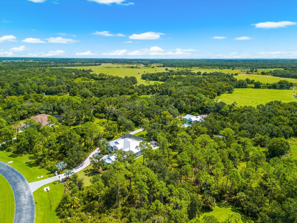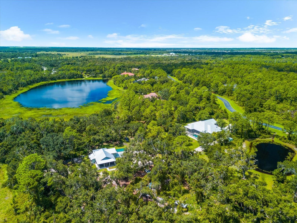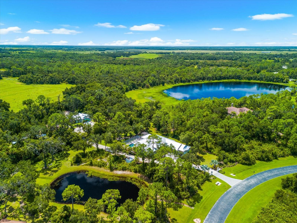10808 Leafwing Drive, SARASOTA, FL 34241
Active
Property Photos
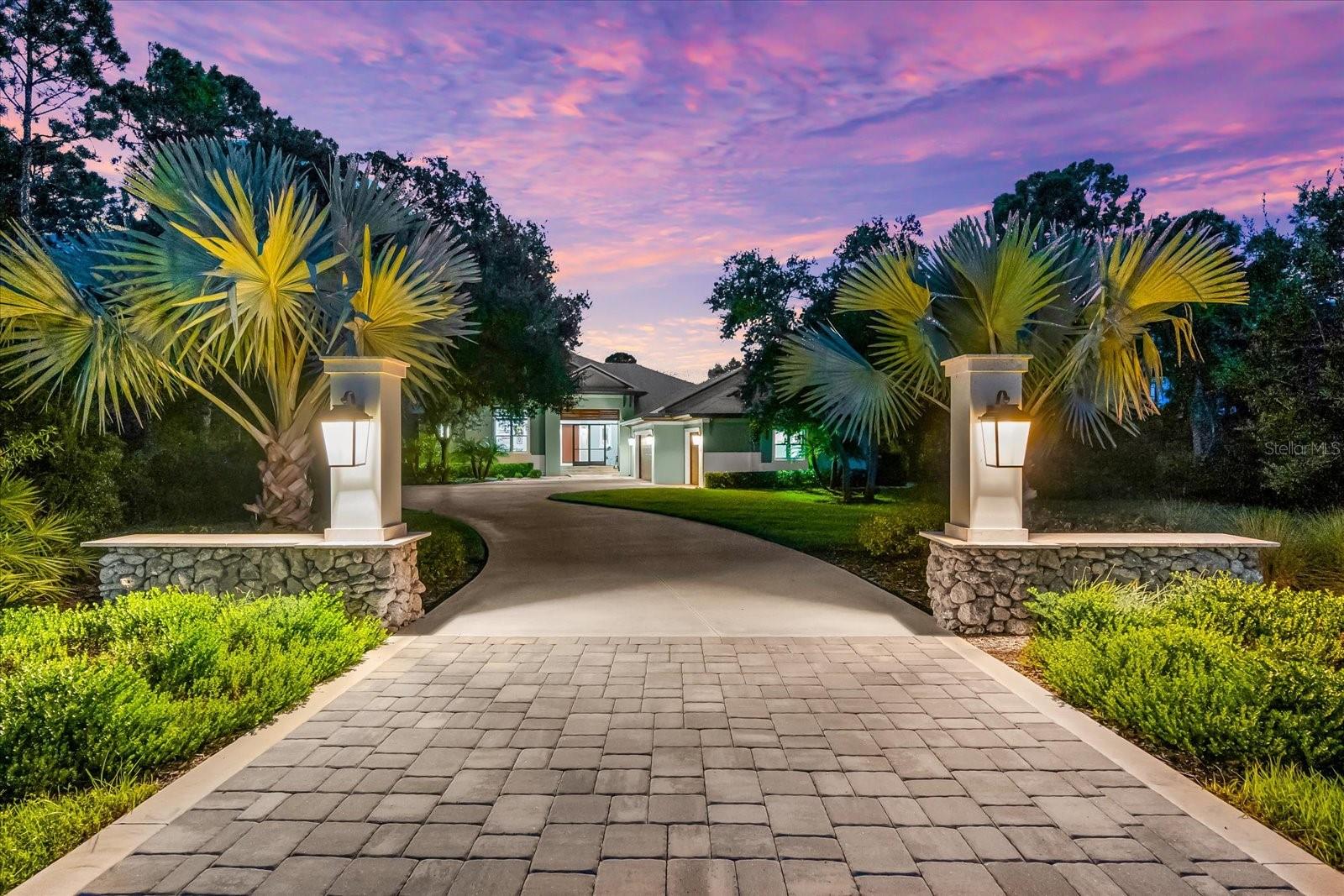
Would you like to sell your home before you purchase this one?
Priced at Only: $2,699,000
For more Information Call:
Address: 10808 Leafwing Drive, SARASOTA, FL 34241
Property Location and Similar Properties
- MLS#: TB8409835 ( Residential )
- Street Address: 10808 Leafwing Drive
- Viewed: 153
- Price: $2,699,000
- Price sqft: $487
- Waterfront: No
- Year Built: 2021
- Bldg sqft: 5540
- Bedrooms: 4
- Total Baths: 5
- Full Baths: 4
- 1/2 Baths: 1
- Garage / Parking Spaces: 8
- Days On Market: 142
- Additional Information
- Geolocation: 27.252 / -82.3646
- County: SARASOTA
- City: SARASOTA
- Zipcode: 34241
- Subdivision: Forest At The Hi Hat Ranch
- Elementary School: Lakeview
- Middle School: Sarasota
- High School: Riverview
- Provided by: EXP REALTY LLC

- DMCA Notice
-
DescriptionWelcome to 10808 Leafwing Drive, a private 3.64 acre estate in Sarasotas exclusive gated community, The Forest at Hi Hat Ranch. Designed and built in 2021, this custom crafted residenceknown as The Davidis a rare opportunity to experience modern luxury seamlessly blended with the tranquility of nature. Every element of this home was thoughtfully designed to deliver sophistication, privacy, and the finest in Florida living. The main residence spans more than 5,500 square feet in total, with 3,352 square feet of air conditioned living space centered around an open, airy floorplan. A dramatic 23 by 34 foot great room serves as the heart of the home, with soaring ceilings, a fireplace, and expansive glass doors that frame peaceful views of Lake Wood and the surrounding conservation land. The chefs kitchen is equally impressive, featuring custom wood cabinetry, stone counters, top tier appliances, walk in pantry, and generous workspace for both everyday living and large scale entertaining. There are a total of 4 bedrooms 1 is currently used as an office which has an adjacent bathroom. The primary suite was designed as a private retreat, complete with a spa inspired bath featuring a soaking tub, oversized walk in shower, dual vanities, and a spacious custom closet. Two additional guest suites with walk in closets and en suite baths lend comfort and privacy. A versatile study with its own walk in closet provides flexibility as a home office, library, or additional bedroom. Enhancing the propertys versatility, a detached casita offers an additional 600 square feet with a private bath and kitchenetteperfect for extended family, long term guests, or multigenerational living. Outdoor living takes center stage in this estate, with a heated saltwater pool featuring a sun shelf, fiber optic lighting, and an integrated spa. The expansive screened lanai with summer kitchen, outdoor dining, and multiple lounge areas creates a seamless indoor outdoor lifestyle. Mature landscaping, irrigation system, and private fencing further enhance the serene setting. Additional features include a four car garage with carport parking, golf cart and RV accommodations, storm protection, whole house water filtration and reverse osmosis systems, and energy efficient design throughout. Beyond the property, residents of The Forest at Hi Hat Ranch enjoy the rare combination of seclusion and convenience. Just minutes from downtown Sarasota, world class beaches, fine dining, golf, and cultural venues, this estate provides both privacy and access to everything that makes Sarasota one of Floridas most desirable destinations. 10808 Leafwing Drive is more than a residenceit is an estate of distinction that offers timeless craftsmanship, luxurious amenities, and an unparalleled Florida lifestyle.
Payment Calculator
- Principal & Interest -
- Property Tax $
- Home Insurance $
- HOA Fees $
- Monthly -
Features
Building and Construction
- Builder Model: The David
- Covered Spaces: 0.00
- Exterior Features: Dog Run, Lighting, Outdoor Grill, Outdoor Kitchen, Outdoor Shower, Private Mailbox, Rain Gutters, Sliding Doors, Storage
- Flooring: Tile
- Living Area: 3352.00
- Other Structures: Guest House, Outdoor Kitchen, Storage, Workshop
- Roof: Metal
Property Information
- Property Condition: Completed
Land Information
- Lot Features: Cleared, Conservation Area, In County, Irregular Lot, Landscaped, Level, Near Golf Course, Near Marina, Near Public Transit, Oversized Lot, Private, Paved
School Information
- High School: Riverview High
- Middle School: Sarasota Middle
- School Elementary: Lakeview Elementary
Garage and Parking
- Garage Spaces: 4.00
- Open Parking Spaces: 0.00
- Parking Features: Boat, Covered, Driveway, Garage Door Opener, Garage Faces Side, Golf Cart Garage, Golf Cart Parking, Ground Level, Guest, Oversized, RV Carport, Tandem, Workshop in Garage
Eco-Communities
- Pool Features: Auto Cleaner, Fiber Optic Lighting, Gunite, Heated, Lighting, Outside Bath Access, Salt Water, Screen Enclosure
- Water Source: Private, Well
Utilities
- Carport Spaces: 4.00
- Cooling: Central Air, Humidity Control
- Heating: Central, Electric, Natural Gas, Heat Pump, Propane
- Pets Allowed: Cats OK, Dogs OK, Yes
- Sewer: Septic Tank
- Utilities: BB/HS Internet Available, Cable Available, Electricity Connected, Fiber Optics, Fire Hydrant, Phone Available, Propane, Sprinkler Well, Water Connected
Finance and Tax Information
- Home Owners Association Fee: 3100.00
- Insurance Expense: 0.00
- Net Operating Income: 0.00
- Other Expense: 0.00
- Tax Year: 2024
Other Features
- Appliances: Bar Fridge, Built-In Oven, Convection Oven, Cooktop, Dishwasher, Disposal, Dryer, Electric Water Heater, Exhaust Fan, Ice Maker, Indoor Grill, Kitchen Reverse Osmosis System, Microwave, Range, Range Hood, Refrigerator, Washer, Water Filtration System, Water Purifier, Whole House R.O. System, Wine Refrigerator
- Association Name: The Forest Homeowners Association/Emily Riddle
- Association Phone: 941-444-7090
- Country: US
- Furnished: Unfurnished
- Interior Features: Built-in Features, Ceiling Fans(s), Eat-in Kitchen, High Ceilings, Kitchen/Family Room Combo, Living Room/Dining Room Combo, Open Floorplan, Primary Bedroom Main Floor, Solid Surface Counters, Solid Wood Cabinets, Stone Counters, Thermostat, Vaulted Ceiling(s), Walk-In Closet(s), Wet Bar
- Legal Description: LOT 22, FOREST AT HI HAT RANCH SUB TO 2462 C-SF ESMT AS DESC IN ORI 2021115803
- Levels: One
- Area Major: 34241 - Sarasota
- Occupant Type: Owner
- Parcel Number: 0297010220
- Possession: Close Of Escrow
- Style: Craftsman, Custom, Traditional
- View: Garden, Trees/Woods
- Views: 153
- Zoning Code: OUE
Nearby Subdivisions
Ashley Lakes
Bent Tree Village
Bent Tree Village Rep
Cassia At Sky Ranch
Cassia At Skye Ranch
Country Creek
Fairwaysbent Tree
Forest At The Hi Hat Ranch
Foxfire West
Gator Creek Estates
Grand Park
Grand Park Ph 1
Grand Park Ph 2
Grand Park Ph 2 Rep
Grand Park Phase 2
Grand Park Phase 3a 3b
Hammocks Iiibent Tree
Hammocks Iv
Hawkstone
Heritage Oaks Golf Country Cl
Knolls The Bent Tree
Knolls Thebent Tree
Lake Sarasota
Lakewood Tr A
Misty Creek
Myakka Valley Ranches
Preserve At Misty Creek Eagles
Preserve At Misty Creek Ph 02
Red Hawk Reserve
Rivo Lakes Ph 2
Saddle Creek
Saddle Oak Estates
Sandhill Lake
Sarasota Plantations
Secluded Oaks
Serenoa
Skye Ranch
Skye Ranch Nbrhd 2
Skye Ranch Nbrhd 3
Skye Ranch Nbrhd 4 North Ph 1
Skye Ranch Nbrhd 4 North Ph I
Skye Ranch Nbrhd Four North
Skye Ranch Nbrhd Three
Skye Ranch Neighborhood Five
Waverley
Waverley Sub

- One Click Broker
- 800.557.8193
- Toll Free: 800.557.8193
- billing@brokeridxsites.com



