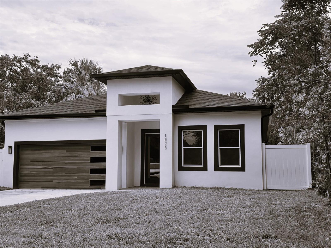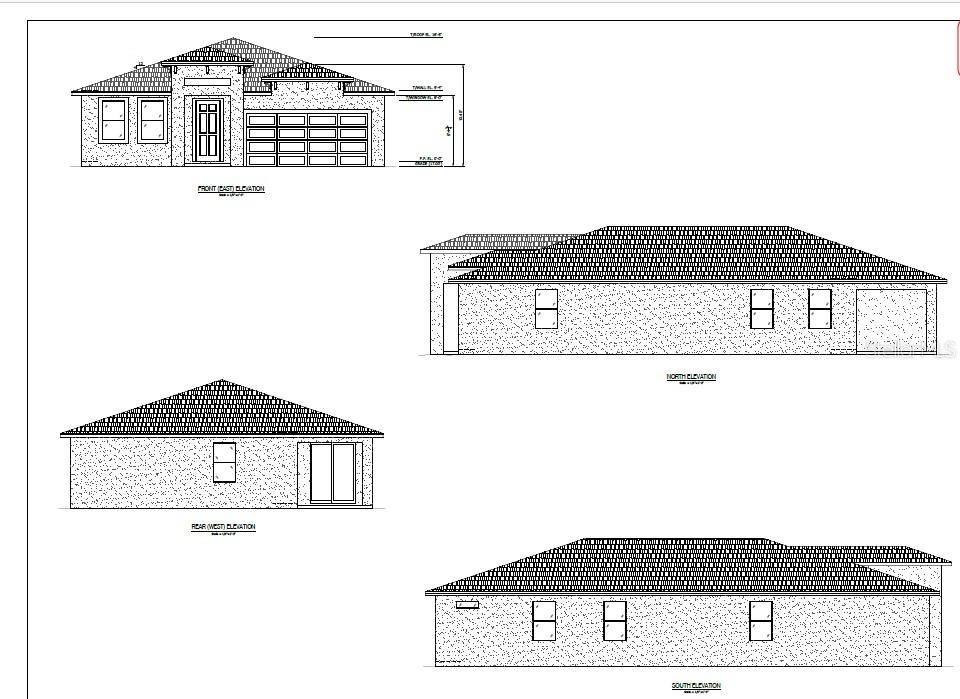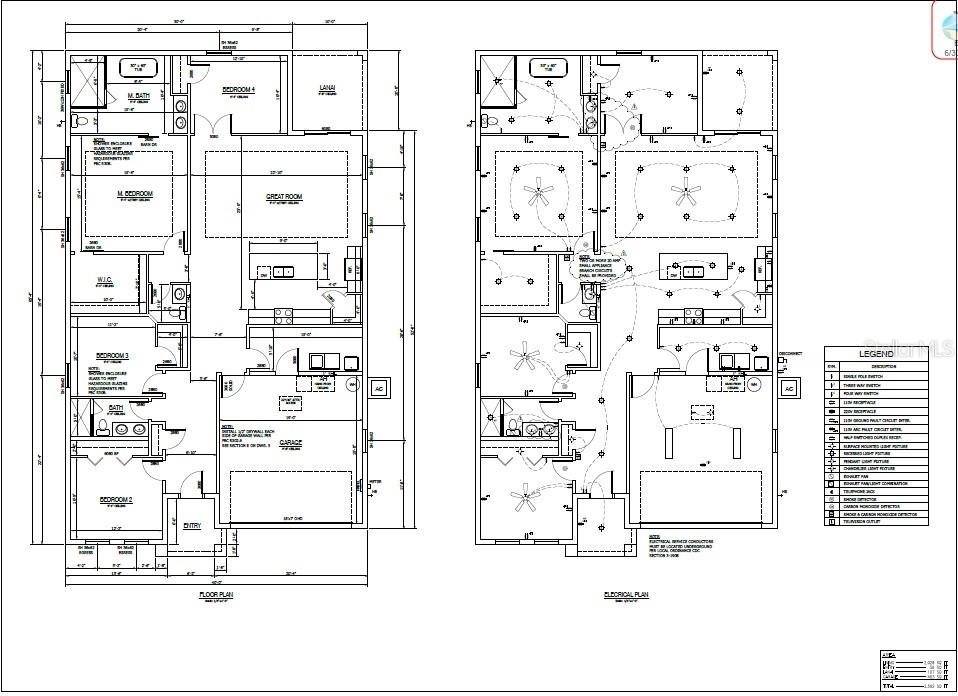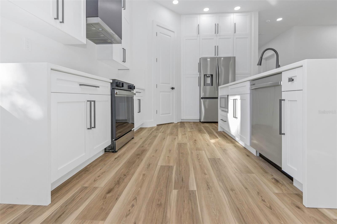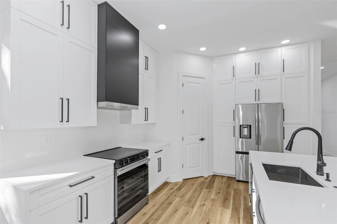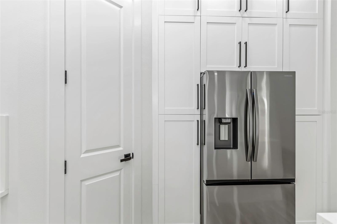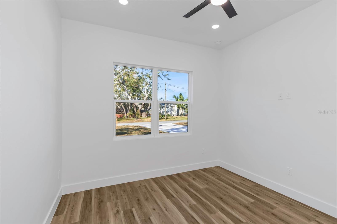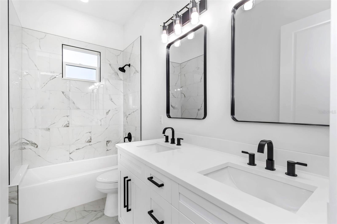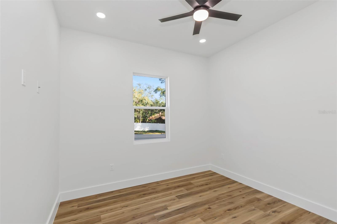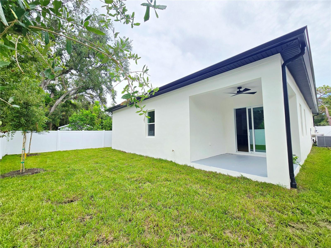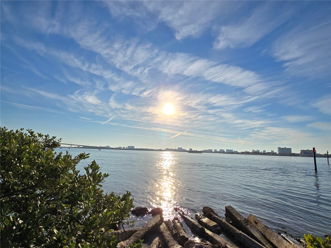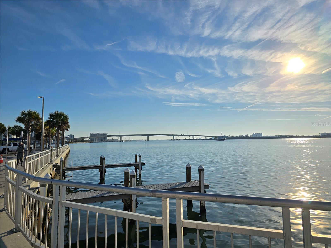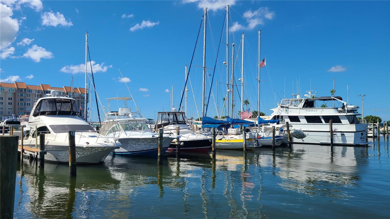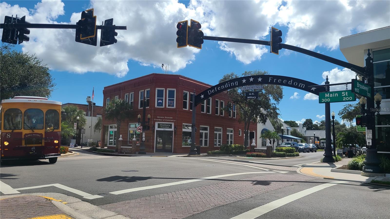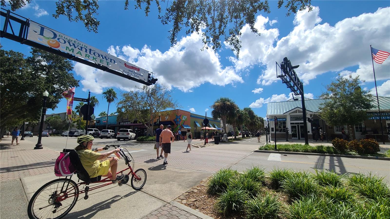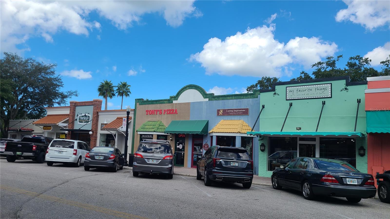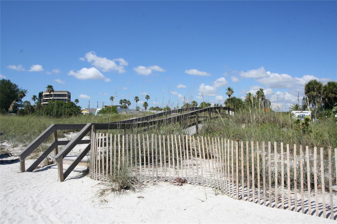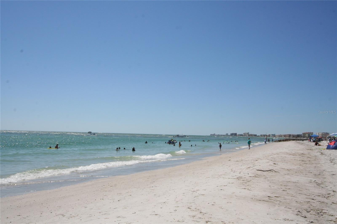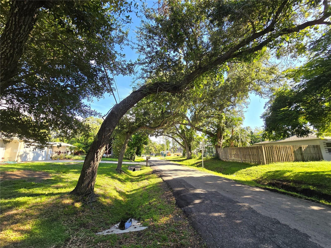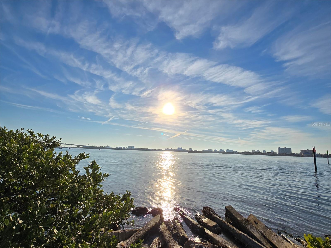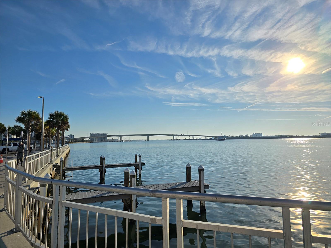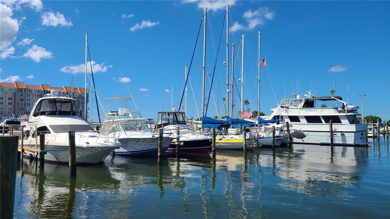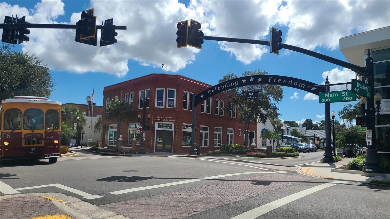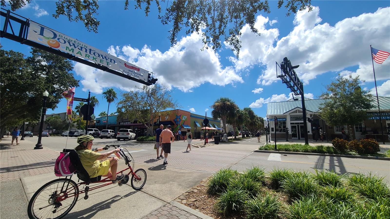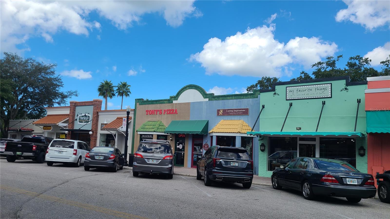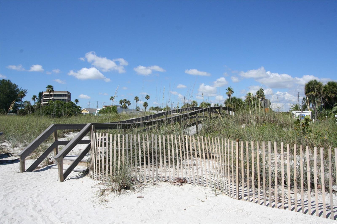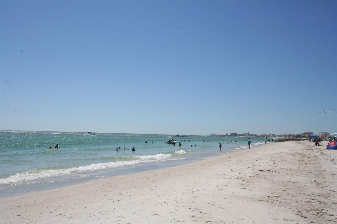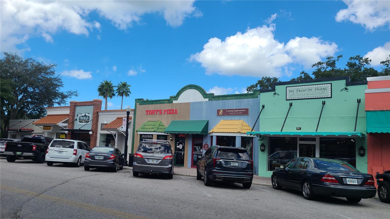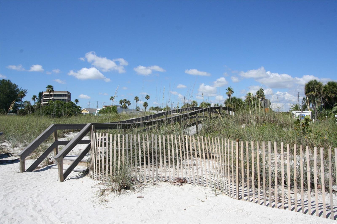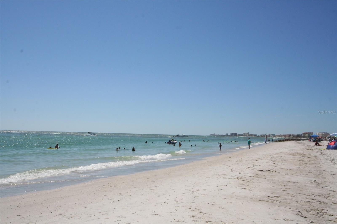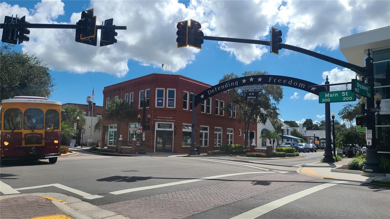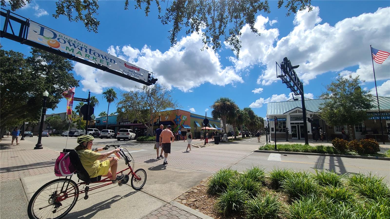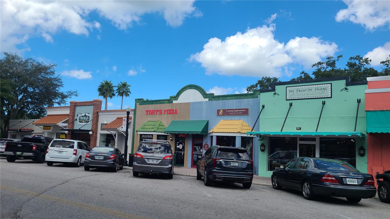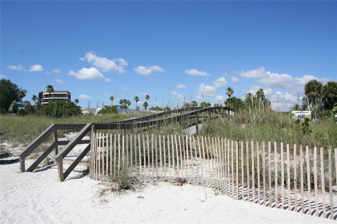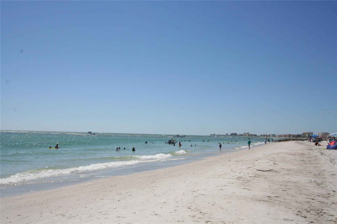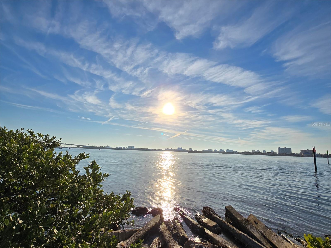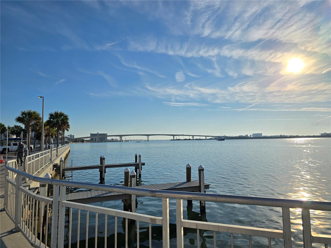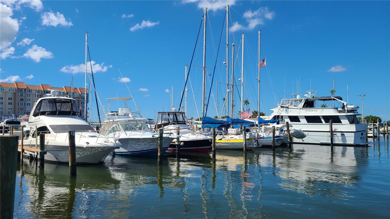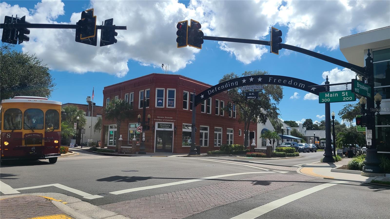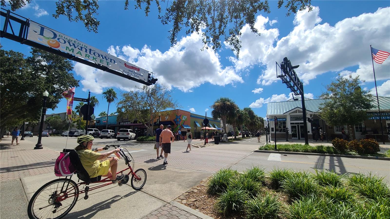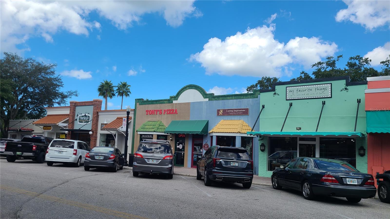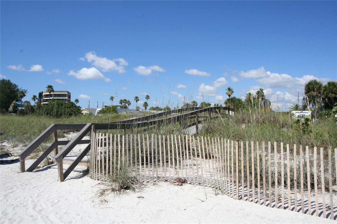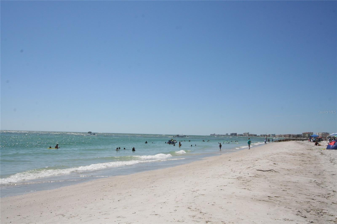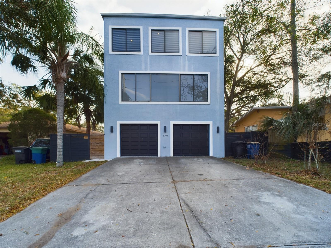1824 Sylvan Drive, CLEARWATER, FL 33755
Property Photos
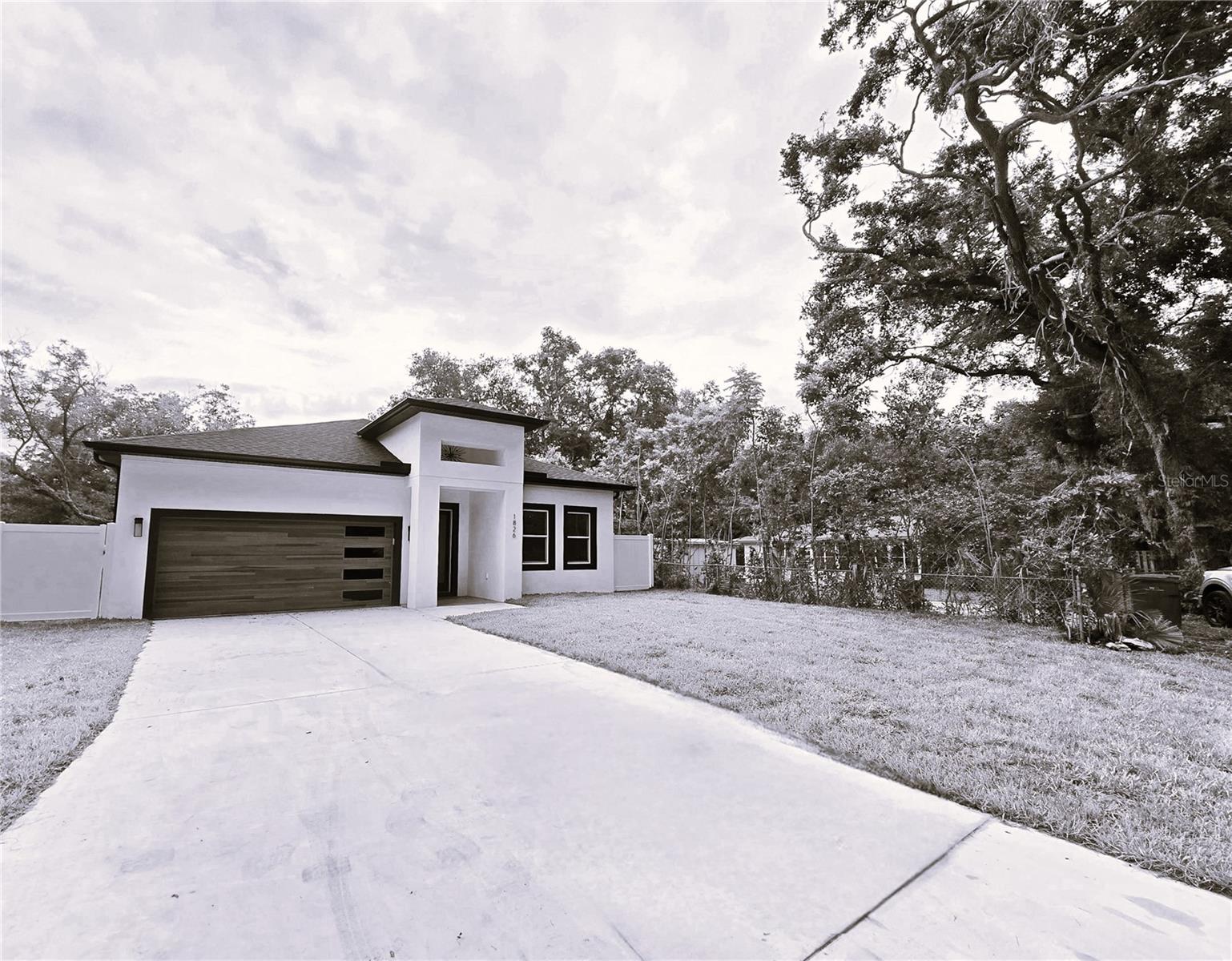
Would you like to sell your home before you purchase this one?
Priced at Only: $649,900
For more Information Call:
Address: 1824 Sylvan Drive, CLEARWATER, FL 33755
Property Location and Similar Properties
- MLS#: TB8409830 ( Residential )
- Street Address: 1824 Sylvan Drive
- Viewed: 31
- Price: $649,900
- Price sqft: $251
- Waterfront: No
- Year Built: 2025
- Bldg sqft: 2592
- Bedrooms: 4
- Total Baths: 3
- Full Baths: 2
- 1/2 Baths: 1
- Garage / Parking Spaces: 2
- Days On Market: 47
- Additional Information
- Geolocation: 27.9871 / -82.7871
- County: PINELLAS
- City: CLEARWATER
- Zipcode: 33755
- Subdivision: Harbor Vista
- Provided by: CENTURY 21 COAST TO COAST
- Contact: Jennifer Whitaker
- 727-726-4757

- DMCA Notice
-
DescriptionUnder Construction. PERFECT PROGRESS! Photos show progress in reverse beginning in mid August going back to July.. This can be your next home! No FLOOD insurance required & NO HOA. This Modern home is expected to be completed in September 2025. Its contemporary style invites you to enter through a stylish glass door you will discover an open bright split floor plan featuring beautiful vinyl wood style floors, a modern kitchen with oversized island blanketed with a stone countertop which flows like a waterfall down the sides. Additional features include stainless steel matching appliances, a closet pantry for additional storage, recess lighting, & custom vent hood. Imagine the gatherings & meals that can be prepared here. The open GREAT room has a tray ceiling with oversized fan and glass sliding doors that lead you to a private back porch and vinyl fenced in yard, the perfect place to relax and unwind. Double frosted privacy doors lead you to a study, a perfect place to have a home office. The rooms have power & cable outlets on the walls ready for the T.V s to be hung. Additionally, the master suite has a tray ceiling, an oversized walk in closet, and an on suite bathroom with tiled shower, seamless glass doors, modern tub and double sink vanity. Conveniently located on a quaint tree lined street near Downtown Clearwater, Historic downtown Dunedin, Seminole boat ramp and Top rated Clearwater Beach. Final design and exterior finishes may vary. Inquires welcome for additional information.
Payment Calculator
- Principal & Interest -
- Property Tax $
- Home Insurance $
- HOA Fees $
- Monthly -
Features
Building and Construction
- Builder Model: Sylvan New Developements
- Builder Name: Crespo Construction LLC
- Covered Spaces: 0.00
- Exterior Features: Lighting, Rain Gutters, Sliding Doors
- Fencing: Vinyl
- Flooring: Ceramic Tile, Vinyl
- Living Area: 2026.00
- Roof: Shingle
Property Information
- Property Condition: Under Construction
Land Information
- Lot Features: Cleared, City Limits, Landscaped, Paved
Garage and Parking
- Garage Spaces: 2.00
- Open Parking Spaces: 0.00
- Parking Features: Driveway, Garage Door Opener
Eco-Communities
- Water Source: Public
Utilities
- Carport Spaces: 0.00
- Cooling: Central Air
- Heating: Central, Electric
- Pets Allowed: Yes
- Sewer: Septic Tank
- Utilities: Cable Available, Electricity Available, Public, Water Available
Finance and Tax Information
- Home Owners Association Fee: 0.00
- Insurance Expense: 0.00
- Net Operating Income: 0.00
- Other Expense: 0.00
- Tax Year: 2024
Other Features
- Appliances: Dishwasher, Disposal, Electric Water Heater, Range, Refrigerator
- Country: US
- Furnished: Unfurnished
- Interior Features: Ceiling Fans(s), High Ceilings, Living Room/Dining Room Combo, Open Floorplan, Split Bedroom, Stone Counters, Tray Ceiling(s), Walk-In Closet(s)
- Legal Description: HARBOR VISTA BLK C, LOT 15
- Levels: One
- Area Major: 33755 - Clearwater
- Occupant Type: Vacant
- Parcel Number: 03-29-15-36666-003-0150
- Possession: Close Of Escrow
- Style: Florida
- Views: 31
- Zoning Code: R-4
Similar Properties
Nearby Subdivisions
Ambleside 2nd Add
Avondale
Bassadena
Betty Lane Heights 2nd Add
Blackshire Estates
Brentwood Estates
Brooklawn
Cleardun
Clearview Lake Estate
Country Club Add
Country Club Estates
Fairmont Sub
Floradel Sub
Greenwood Park 2
Harbor Vista
Highland Estates Of Clearwater
Highland Oaks Estates
Highland Pines 4th Add
Highland Pines 5th Add
Highland Pines 6th Add
Highland Terrace Manor
Hillcrest Sub 2 Rev
Keystone Manor
Knights Acres
Knollwood Rep
La Jolla Sub
Lincoln Place
Marshalls E A Sub
North Shore Park
Oak Hills
Padgetts R M Estate Resub
Palm Bluff 1st Add
Palm Terrace
Peale Park
Pine Brook
Pine Brook Highlands
Pine Crest Sub
Pine Ridge
Plaza Park Add Clearwater Impr
Roberson Sub
Sharps Sub J T
South Binghamton Park
Springfield Sub 1
Stevensons Heights
Subans Sub
Sunset Highlands
Sunset Lake Estates
Sunset Point 1st Add
Sunset Point 2nd Add
Sunset Ridge
Venetian Point
Windsor Park 1st Add
Woodmont Park
Woodmont Park Estates

- One Click Broker
- 800.557.8193
- Toll Free: 800.557.8193
- billing@brokeridxsites.com



