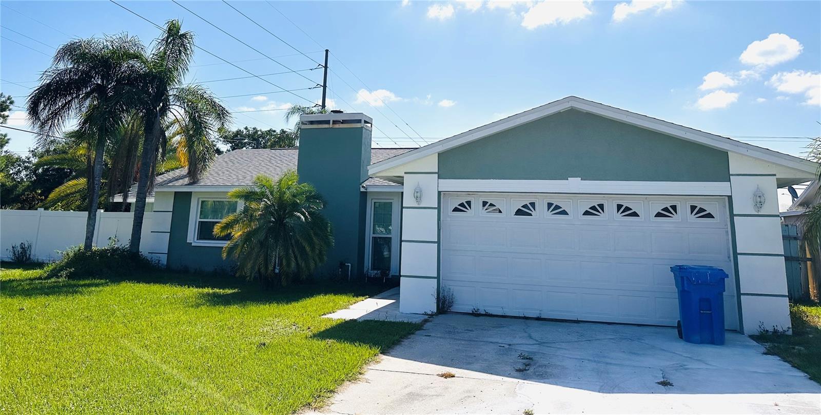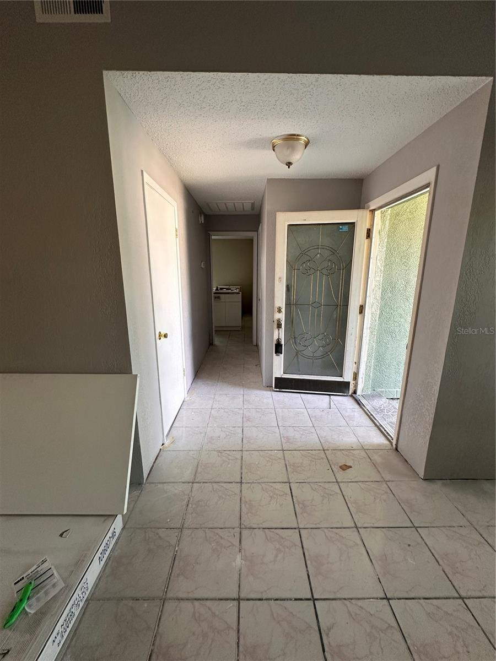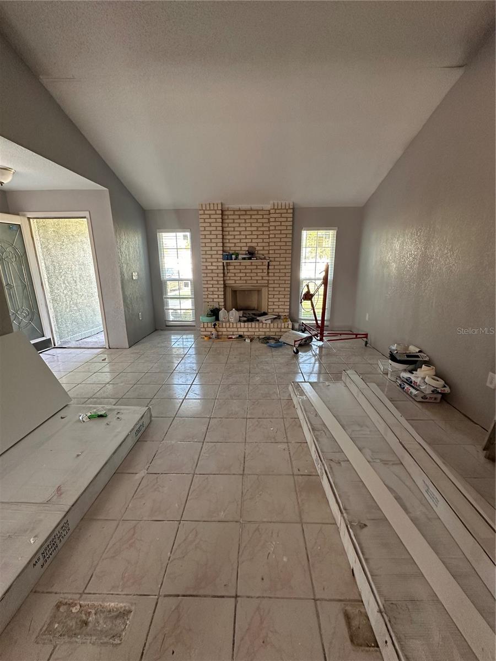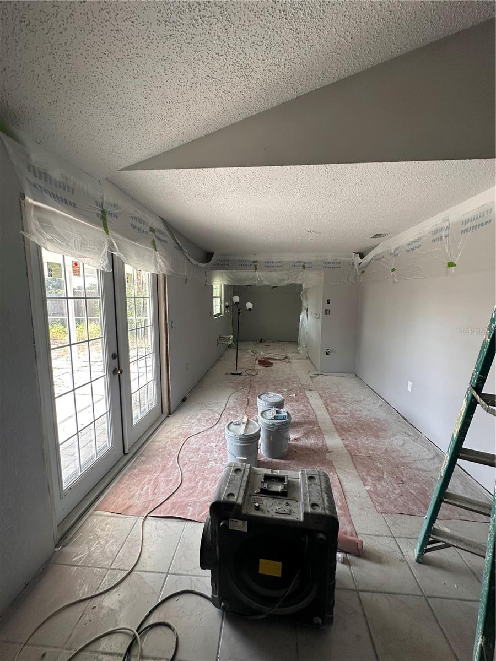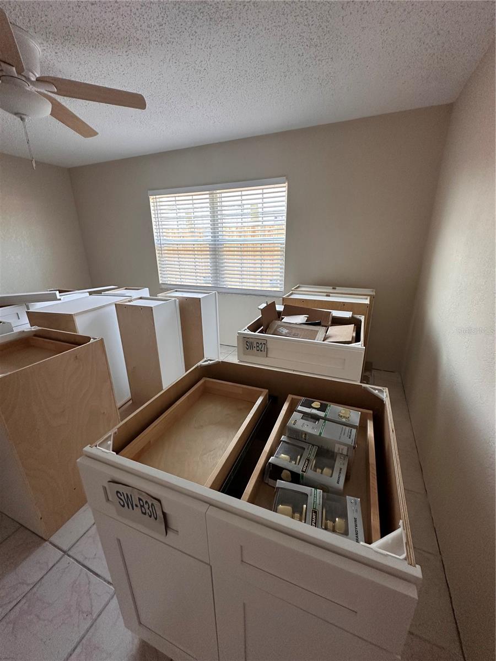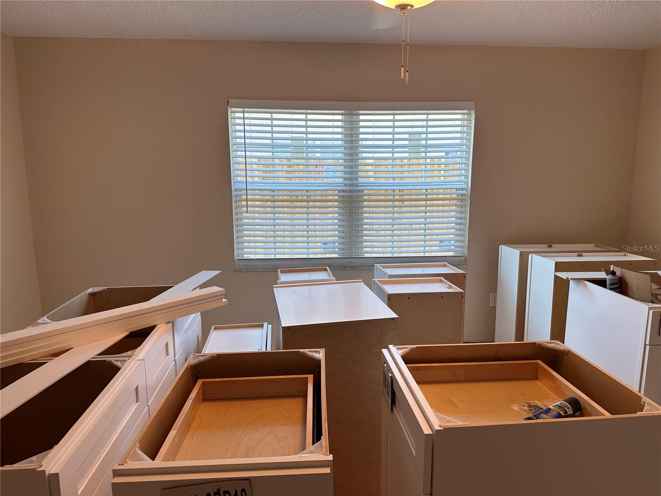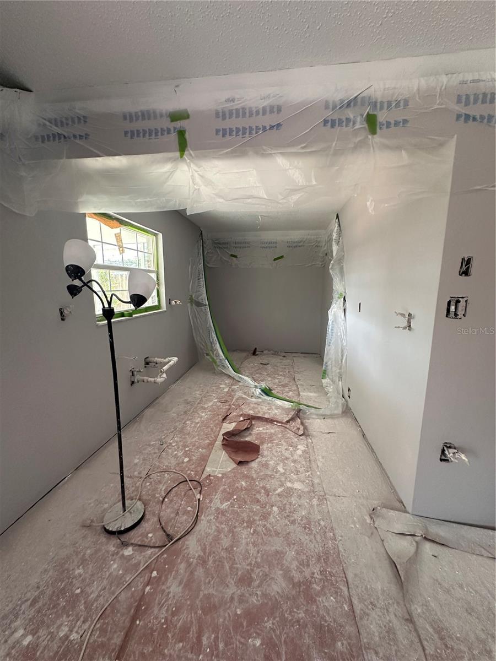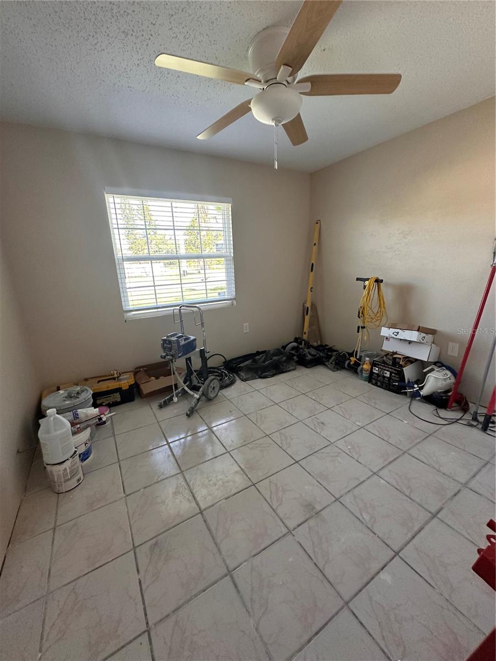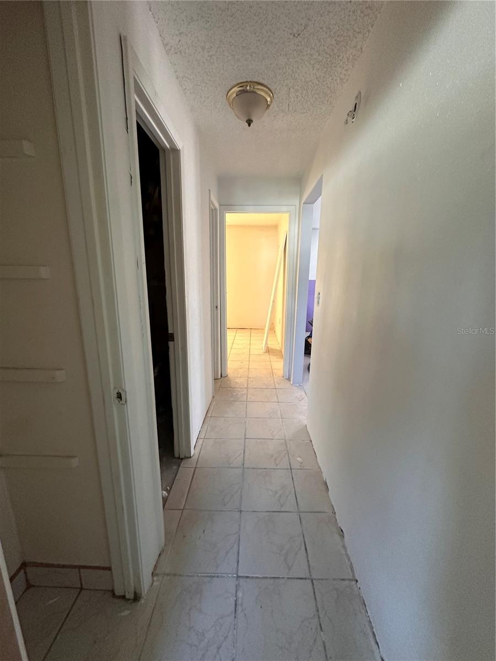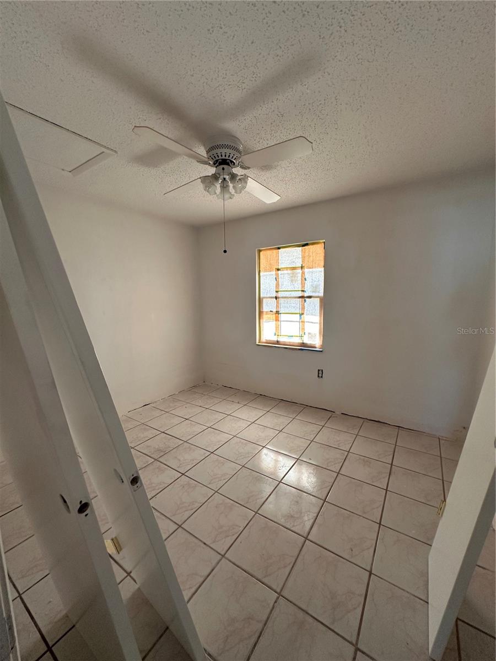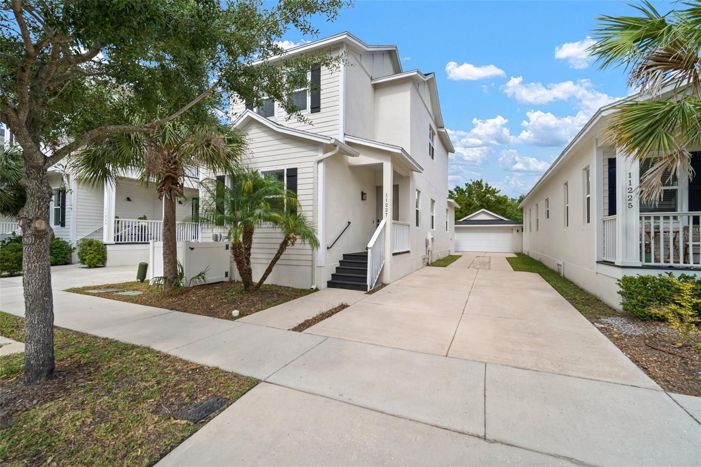11207 Crossmill Drive, TAMPA, FL 33625
Active
Property Photos
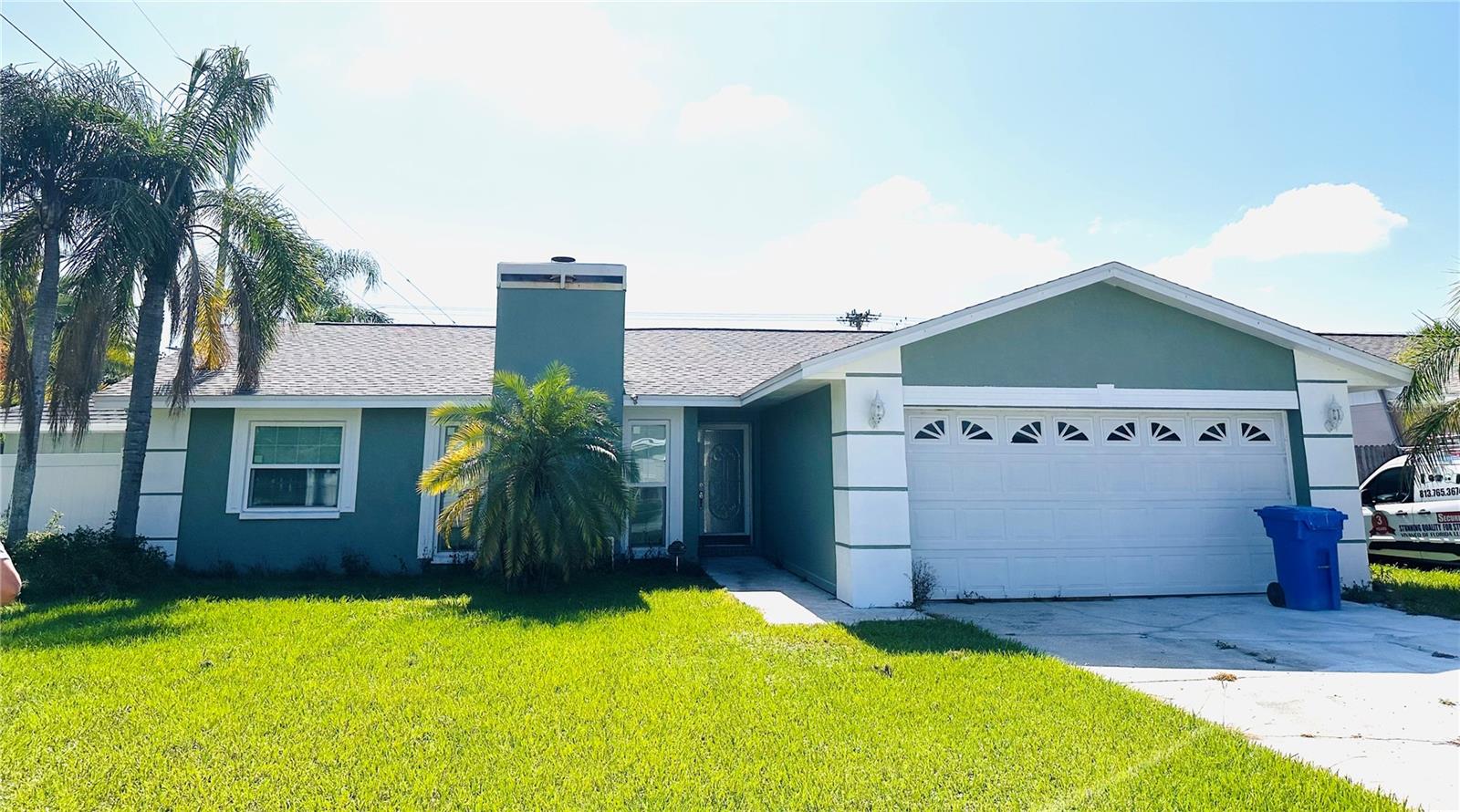
Would you like to sell your home before you purchase this one?
Priced at Only: $415,000
For more Information Call:
Address: 11207 Crossmill Drive, TAMPA, FL 33625
Property Location and Similar Properties
- MLS#: TB8409816 ( Residential )
- Street Address: 11207 Crossmill Drive
- Viewed: 358
- Price: $415,000
- Price sqft: $176
- Waterfront: No
- Year Built: 1987
- Bldg sqft: 2352
- Bedrooms: 3
- Total Baths: 2
- Full Baths: 2
- Garage / Parking Spaces: 2
- Days On Market: 184
- Additional Information
- Geolocation: 28.0512 / -82.5501
- County: HILLSBOROUGH
- City: TAMPA
- Zipcode: 33625
- Subdivision: Quail Ridge North
- Provided by: RE/MAX REALTY UNLIMITED
- Contact: Lori Rivero
- 813-684-0016

- DMCA Notice
-
DescriptionOne or more photo(s) has been virtually staged. BACK ON THE MARKET OPPORTUNITY WITH MAJOR UPDATES COMPLETED This property is back on the market, offering a renewed opportunity for buyers seeking a home with significant improvements already in place and the flexibility to add their own finishing touches. The seller has completed several major big ticket upgrades, including a new roof, hurricane impact windows, new HVAC system with updated ductwork, and fresh interior and exterior paint. A new privacy fence has also been installed, adding both security and outdoor appeal. Inside, the home features new kitchen cabinetry and updated ceiling fans, providing a solid foundation for future customization. Additional materials are already on site, allowing the next owner to continue improvements efficiently and cost effectively. The home offers strong potential for buyers with vision and may qualify for an FHA 203k renovation loan, making it possible to combine purchase and renovation costs into one financing option (buyer to verify with lender). Conveniently located in Tampa, this property presents an excellent opportunity to build equity while completing the final updates to suit your personal style or investment goals.
Payment Calculator
- Principal & Interest -
- Property Tax $
- Home Insurance $
- HOA Fees $
- Monthly -
Features
Building and Construction
- Covered Spaces: 0.00
- Exterior Features: French Doors, Sidewalk, Storage
- Fencing: Fenced
- Flooring: Ceramic Tile
- Living Area: 1440.00
- Roof: Shingle
Garage and Parking
- Garage Spaces: 2.00
- Open Parking Spaces: 0.00
Eco-Communities
- Pool Features: Gunite, In Ground, Screen Enclosure
- Water Source: Public
Utilities
- Carport Spaces: 0.00
- Cooling: Central Air
- Heating: Electric
- Sewer: Public Sewer
- Utilities: Electricity Connected, Sewer Connected, Water Connected
Finance and Tax Information
- Home Owners Association Fee: 0.00
- Insurance Expense: 0.00
- Net Operating Income: 0.00
- Other Expense: 0.00
- Tax Year: 2024
Other Features
- Appliances: None
- Country: US
- Furnished: Unfurnished
- Interior Features: Ceiling Fans(s), Eat-in Kitchen, High Ceilings, Living Room/Dining Room Combo, Primary Bedroom Main Floor, Split Bedroom
- Legal Description: QUAIL RIDGE NORTH LOT 77 BLOCK B
- Levels: One
- Area Major: 33625 - Tampa / Carrollwood
- Occupant Type: Vacant
- Parcel Number: U-13-28-17-05D-B00000-00077.0
- Possession: Close Of Escrow
- Views: 358
- Zoning Code: RSC-6
Similar Properties
Nearby Subdivisions
Belle Glen
Brookshire Ph 2b
Camila Estates
Carrollwood Meadows
Carrollwood Reserve
Citrus Chase
Citrus Park
Citrus Pointe
Cornergate Subdivision
Cumberland Manors Ph 2
Eaglebrook Ph 2
Eastbrook
Henderson Road Sub Uni
Logan Gate Village Ph Ii Un 1
Logan Gate Village Ph Ii Un 3
Logan Gate Villg Ph Iii Un 4
Manhattan Park
Not In Hernando
Not On List
Quail Ridge North
Ravinia Ph 1
Rocky Creek Estates Ph 1
Rocky Creek Estates Ph 2
Shaw Place
Sugarwood Grove
Tiverton
Town Of Citrus
Town Of Citrus Park
Towncitrus Park
Turtle Creek
Unplatted
Westmont Oaks
Woodbriar West
Woodmont Ph 2

- One Click Broker
- 800.557.8193
- Toll Free: 800.557.8193
- billing@brokeridxsites.com



