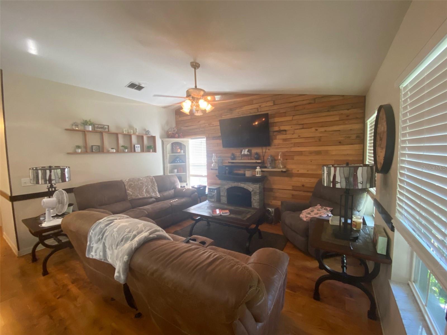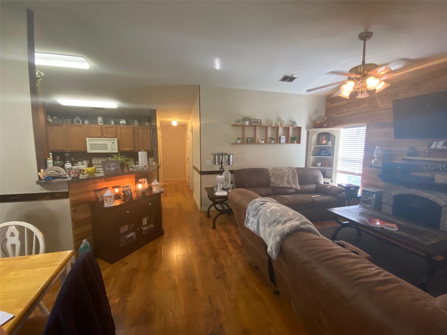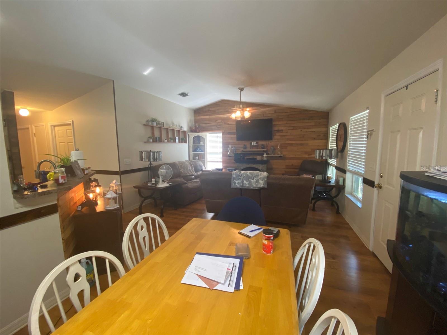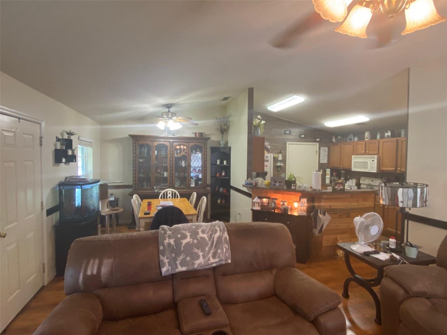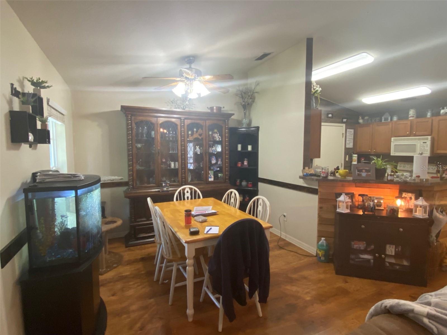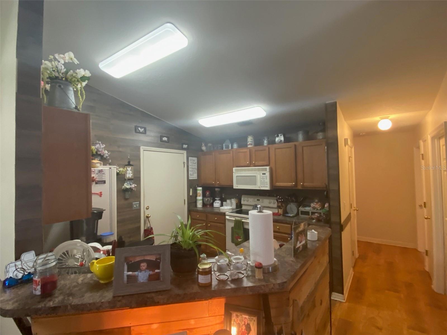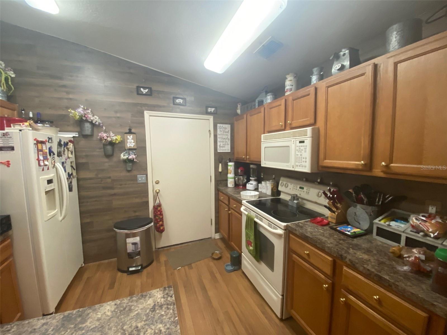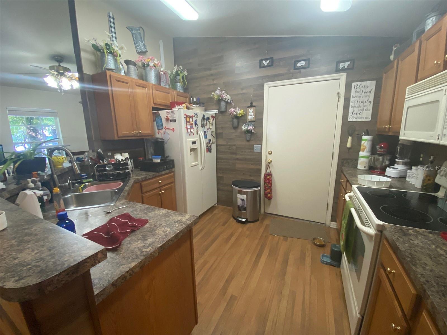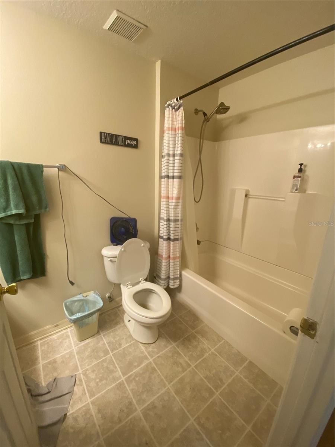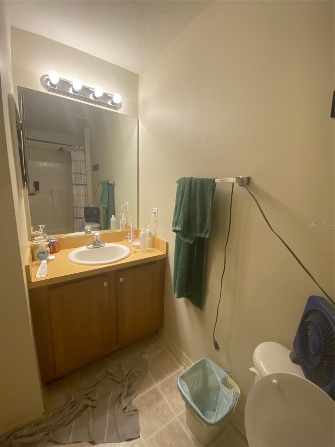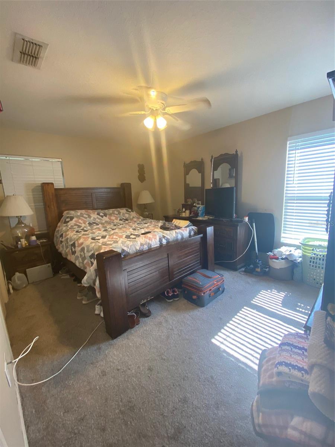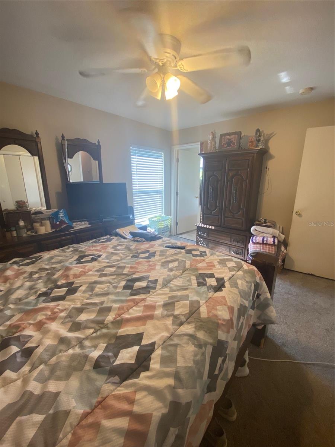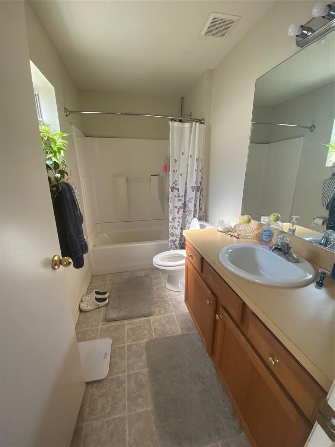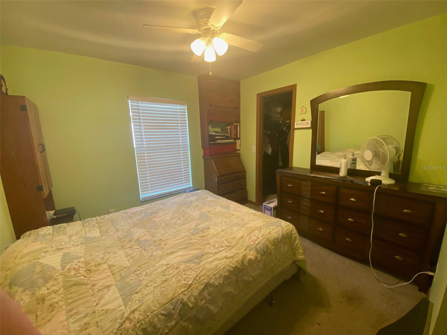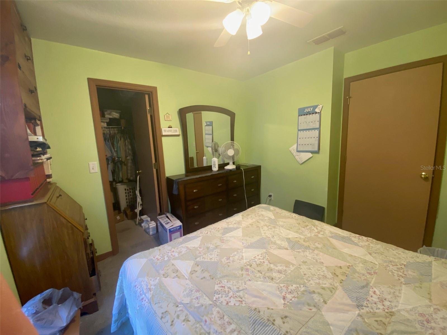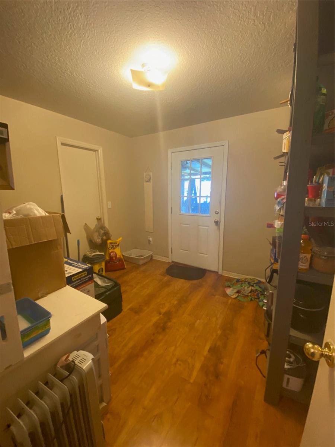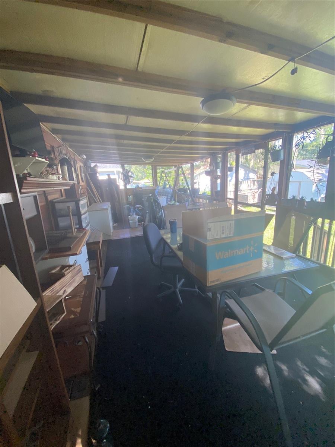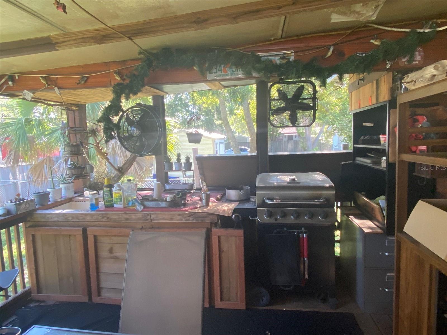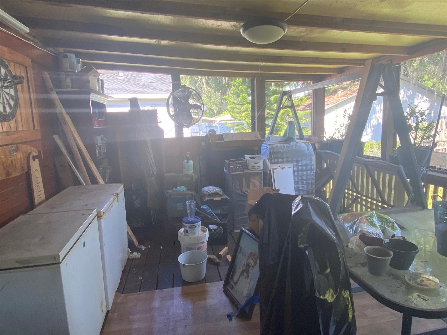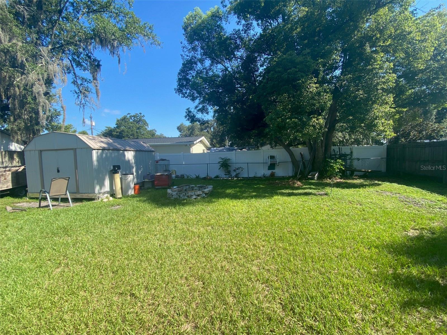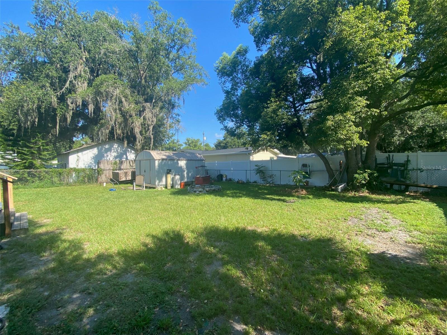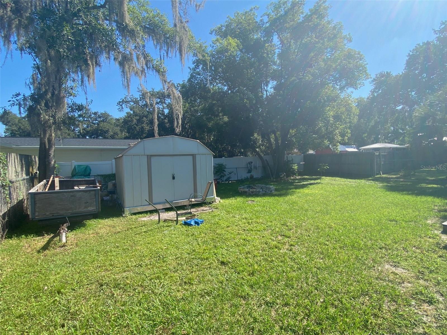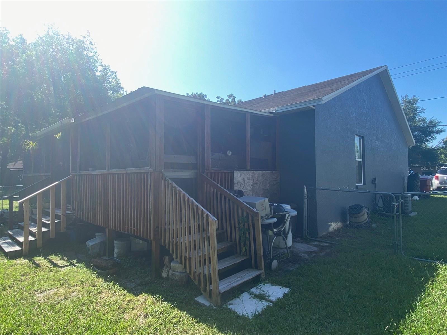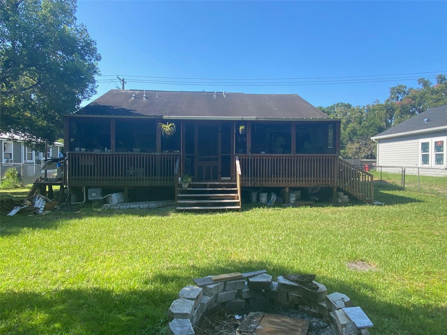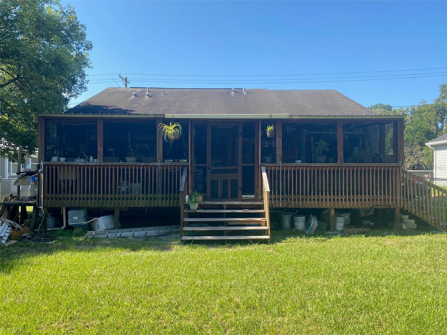1504 Calhoun Street, PLANT CITY, FL 33563
Property Photos
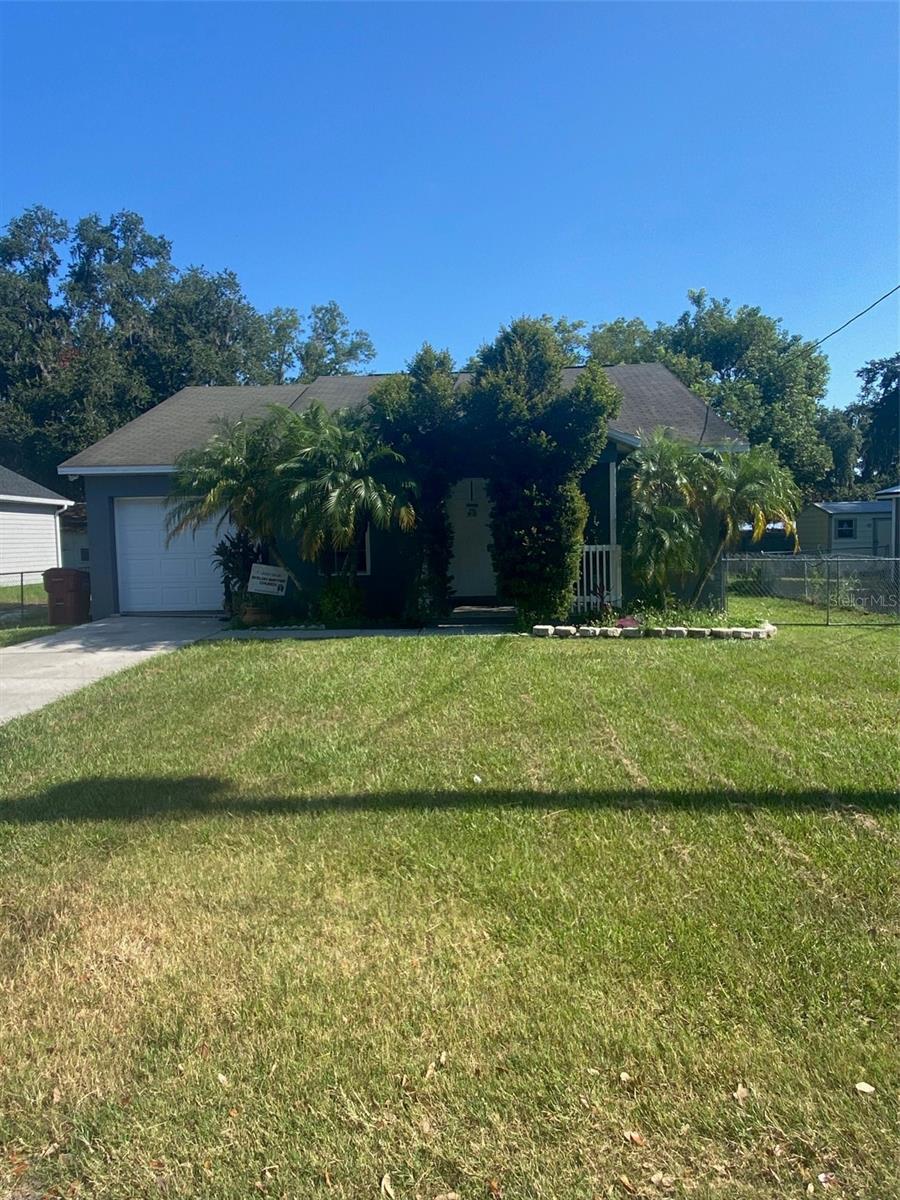
Would you like to sell your home before you purchase this one?
Priced at Only: $279,900
For more Information Call:
Address: 1504 Calhoun Street, PLANT CITY, FL 33563
Property Location and Similar Properties
- MLS#: TB8409768 ( Residential )
- Street Address: 1504 Calhoun Street
- Viewed: 15
- Price: $279,900
- Price sqft: $151
- Waterfront: No
- Year Built: 2006
- Bldg sqft: 1854
- Bedrooms: 3
- Total Baths: 2
- Full Baths: 2
- Garage / Parking Spaces: 1
- Days On Market: 43
- Additional Information
- Geolocation: 28.0223 / -82.1099
- County: HILLSBOROUGH
- City: PLANT CITY
- Zipcode: 33563
- Subdivision: Osborne S R Sub
- Provided by: ACE REALTY & AUCTION LLC
- Contact: Earl Williams
- 813-567-7198

- DMCA Notice
-
DescriptionModern 3 bed/ 2 bath / 1 car garage home just minutes from I 4 and all of the conveniences of Plant City! This home feels large with a great open floor plan featuring a well designed kitchen, living room and dining room. Pallet wood accents add a stylish and comfortable feel for residents and guests alike. The master bedroom is spacious and features its own private master bath. The large screened back porch is great for relaxing on hot summer afternoons and has a sink and counter ideal for grilling and entertaining. The fenced backyard also has a fire pit that is perfect for the night time gatherings. In addition, there is a shed for storage and tools. Hurry, homes like this don't last long!
Payment Calculator
- Principal & Interest -
- Property Tax $
- Home Insurance $
- HOA Fees $
- Monthly -
Features
Building and Construction
- Covered Spaces: 0.00
- Exterior Features: Other, Storage
- Flooring: Carpet, Laminate, Tile
- Living Area: 1212.00
- Roof: Shingle
Garage and Parking
- Garage Spaces: 1.00
- Open Parking Spaces: 0.00
Eco-Communities
- Water Source: Public
Utilities
- Carport Spaces: 0.00
- Cooling: Central Air
- Heating: Central
- Sewer: Public Sewer
- Utilities: Cable Available, Electricity Connected, Sewer Connected, Water Connected
Finance and Tax Information
- Home Owners Association Fee: 0.00
- Insurance Expense: 0.00
- Net Operating Income: 0.00
- Other Expense: 0.00
- Tax Year: 2024
Other Features
- Appliances: Microwave, Range, Refrigerator
- Country: US
- Interior Features: Ceiling Fans(s)
- Legal Description: OSBORNE S R SUBDIVISION LOT 18 BLOCK 1
- Levels: One
- Area Major: 33563 - Plant City
- Occupant Type: Owner
- Parcel Number: P-28-28-22-5BE-000001-00018.1
- Views: 15
- Zoning Code: R-1
Similar Properties
Nearby Subdivisions
Bracewell Heights
Buffington Sub
Burchwood
Cherry Park
Collins Park
Country Hills East
Country Hills East Unit One
Devane Lowry Sub O
Devane E J Sub Plant C
Forest Park East
Glendale
Gordon Oaks
Grimwold
Haggard Sub
Highland Terrace Resubdiv
Homeland Park
Lincoln Park
Lowry Devane
Madison Park
Mimosa Park Sub
Oak Dale Sub
Osborne S R Sub
Park Place
Pine Dale Estates
Pinecrest
Pinehurst 8 Pg 10
Poinsettia Place
Roach Sub
Robinsons Airport Sub
Rogers Sub
Rosemont Sub
School Park
Seminole Lake Estates
Shannon Estates
Strawberry Terrace South
Sugar Creek Ph I
Sunny Acres Sub
Sunset Heights Revised Lot 16
Terry Park Ext
Thomas S P Add To Plant C
Thomas Wayne Sub
Trask E B Sub
Unplatted
Walden Lake Sub Un 1
Walden Woods Single Family
Warrens Survplant City
Washington Park
West Pinecrest
Woodfield Village

- One Click Broker
- 800.557.8193
- Toll Free: 800.557.8193
- billing@brokeridxsites.com



