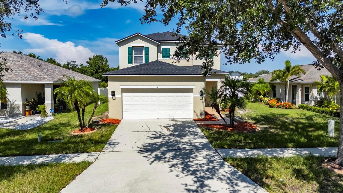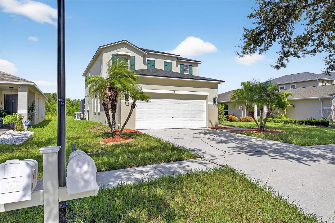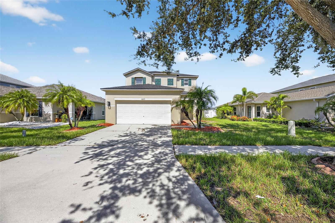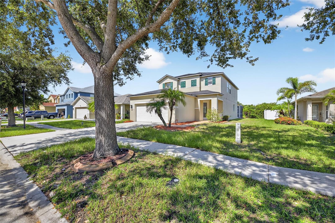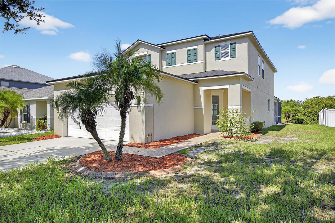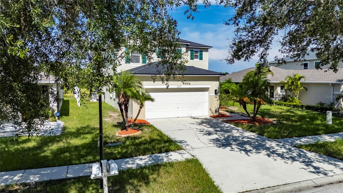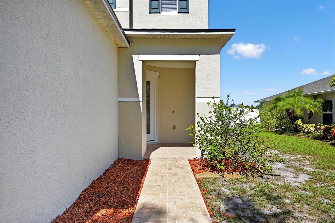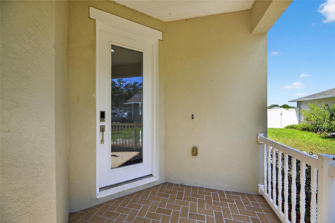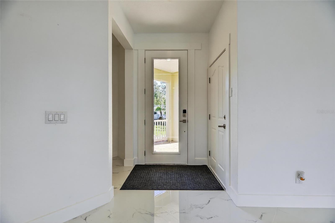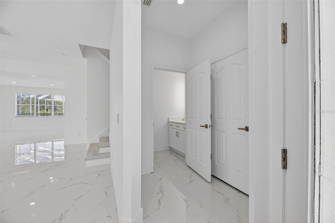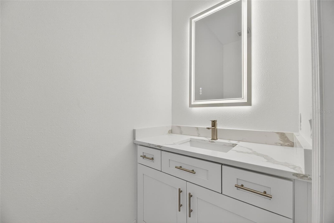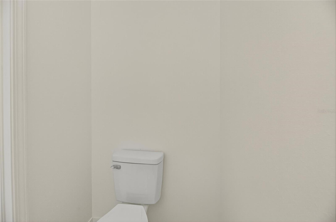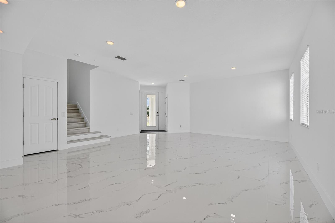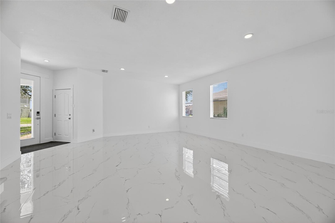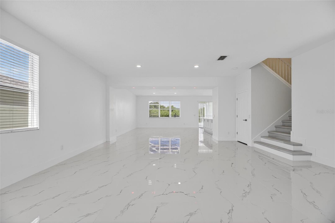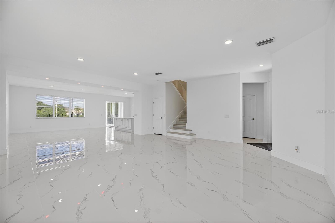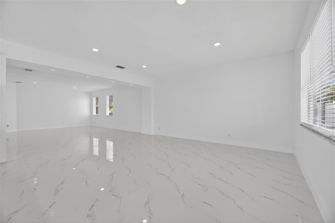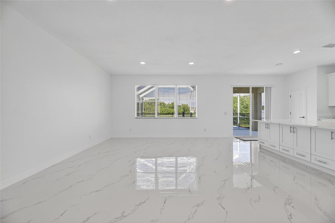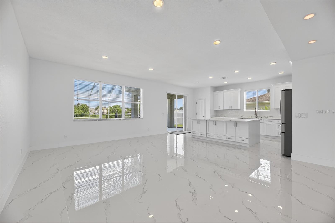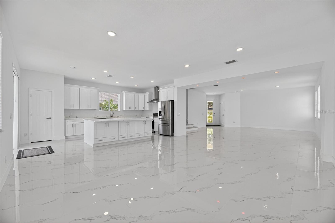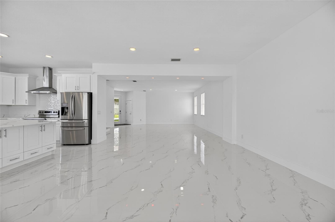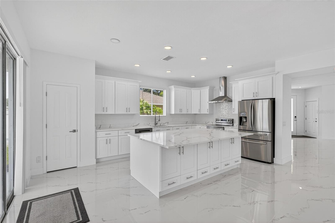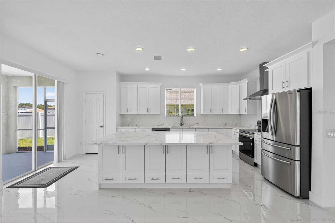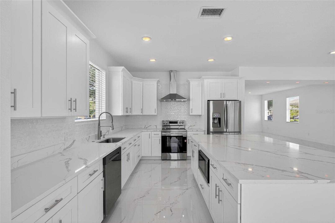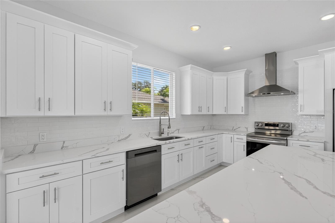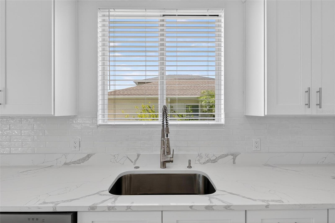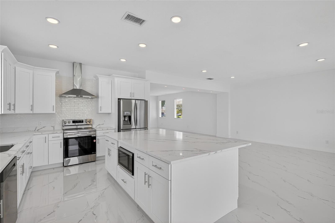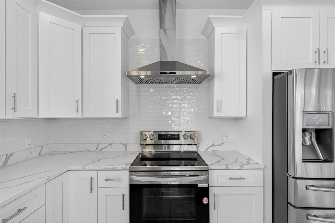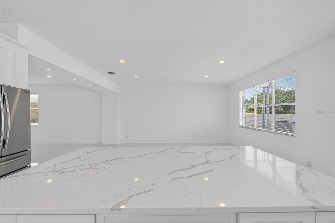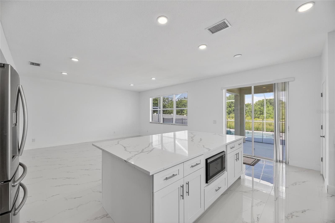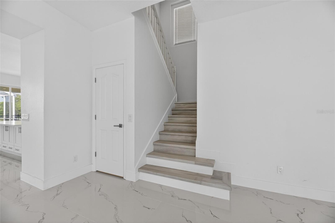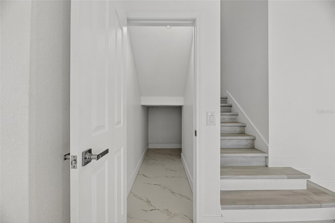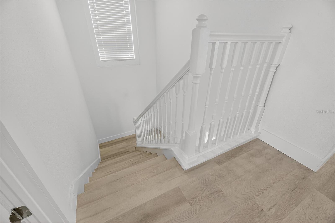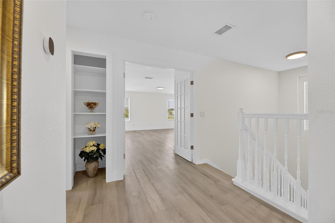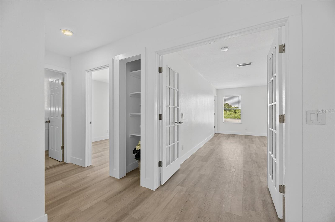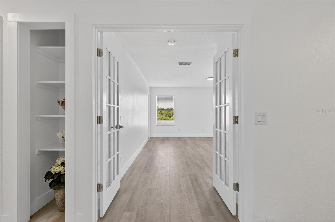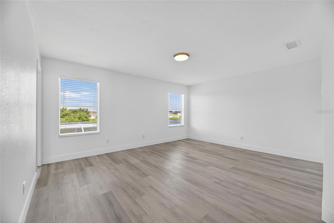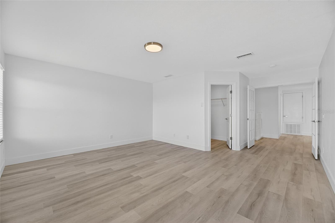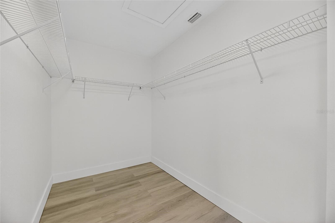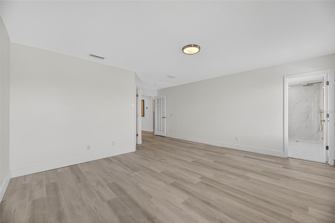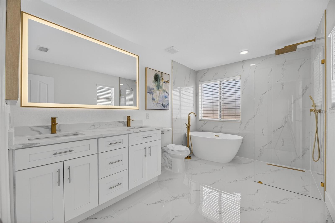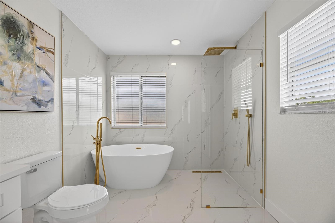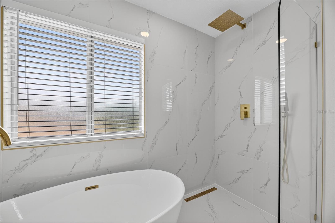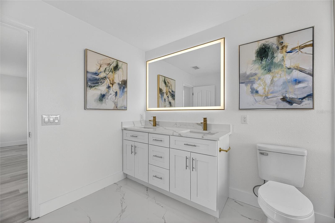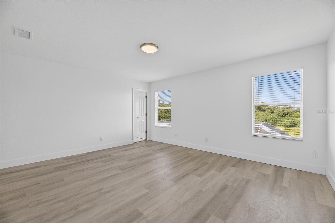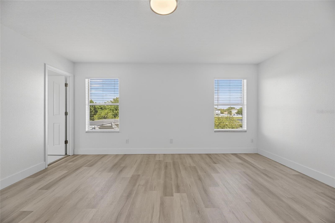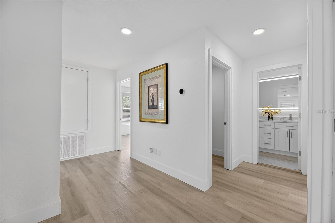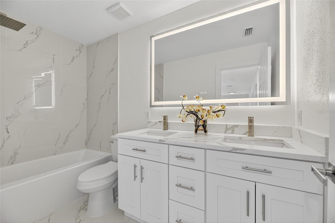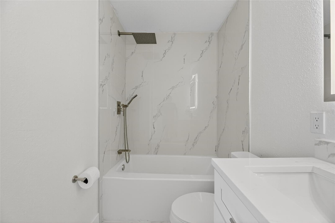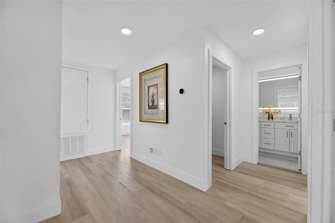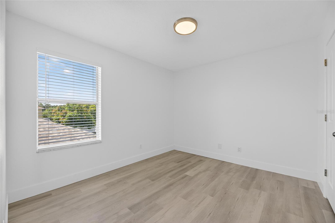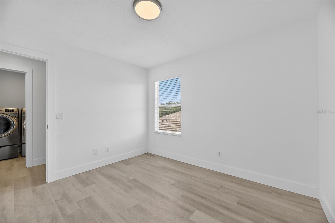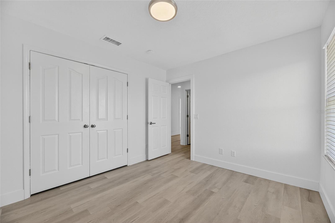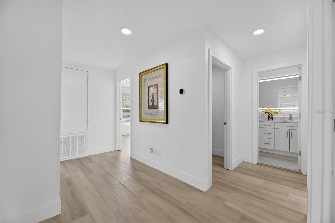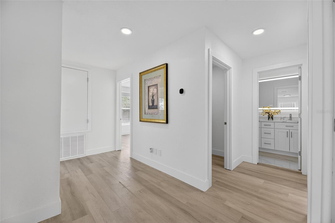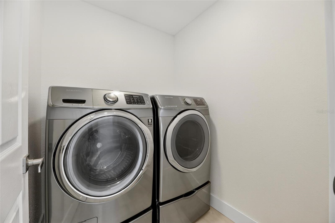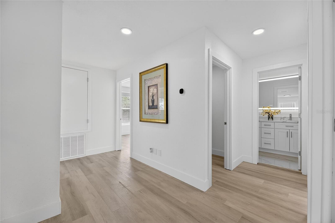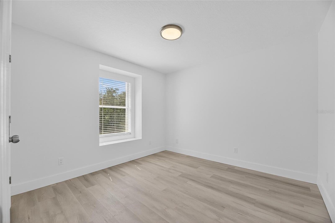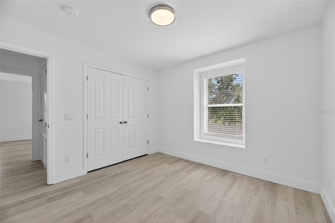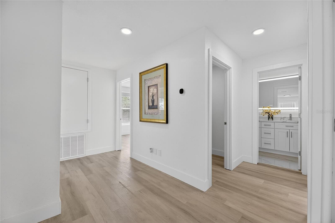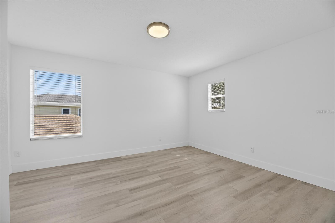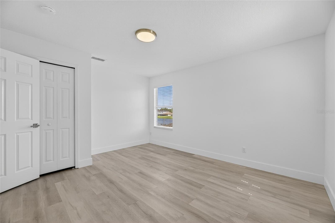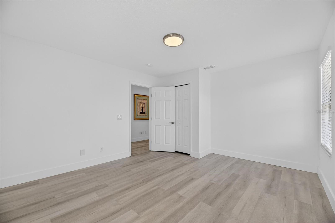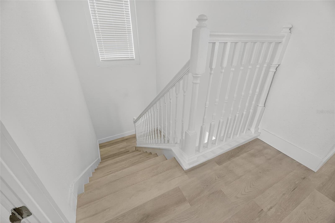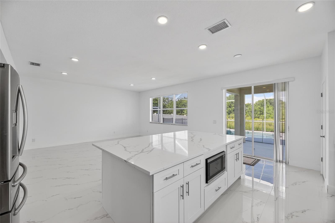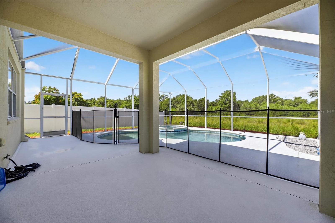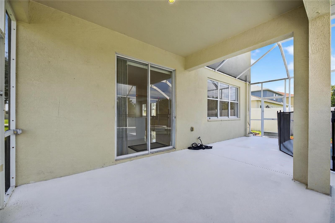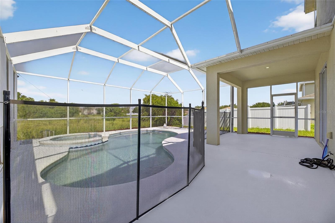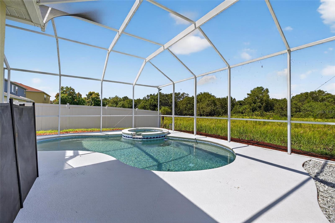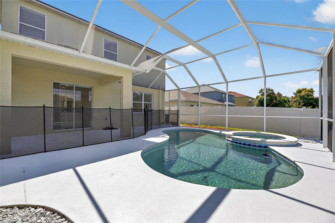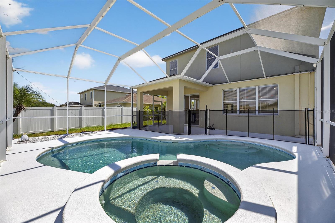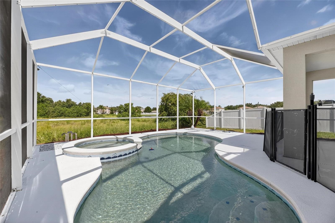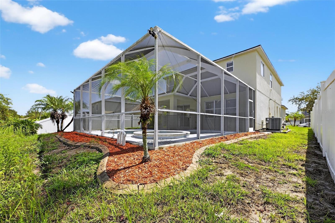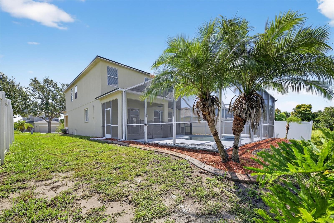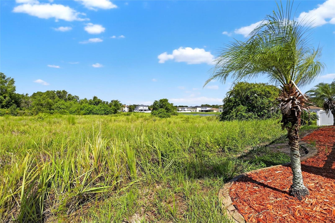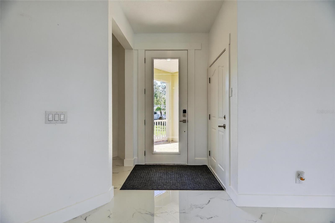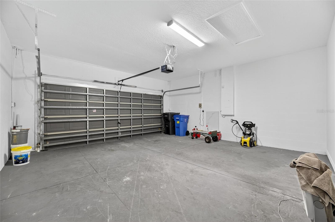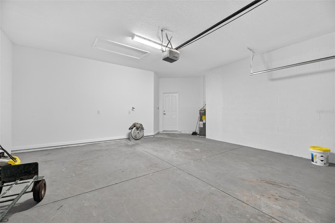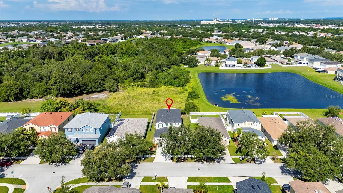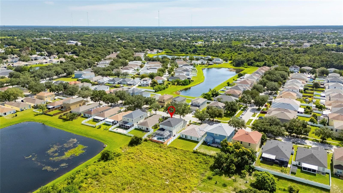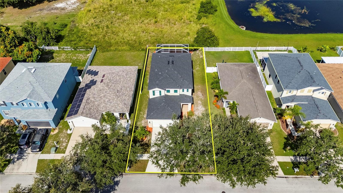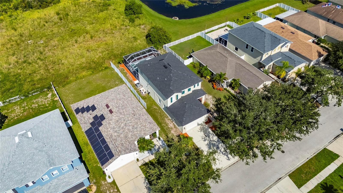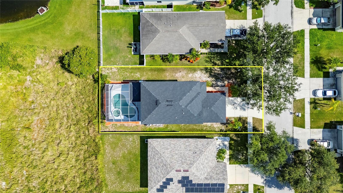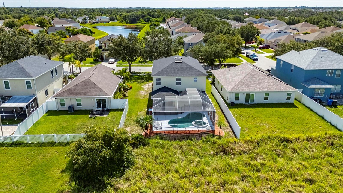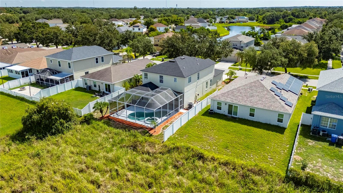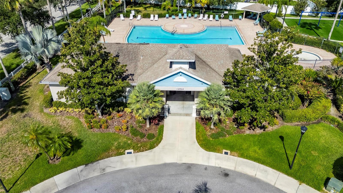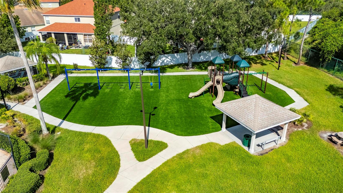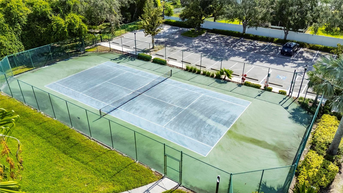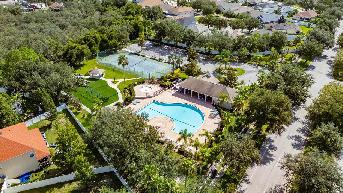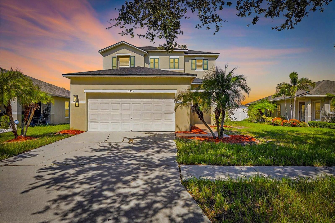11055 Golden Silence Drive, RIVERVIEW, FL 33579
Active
Property Photos
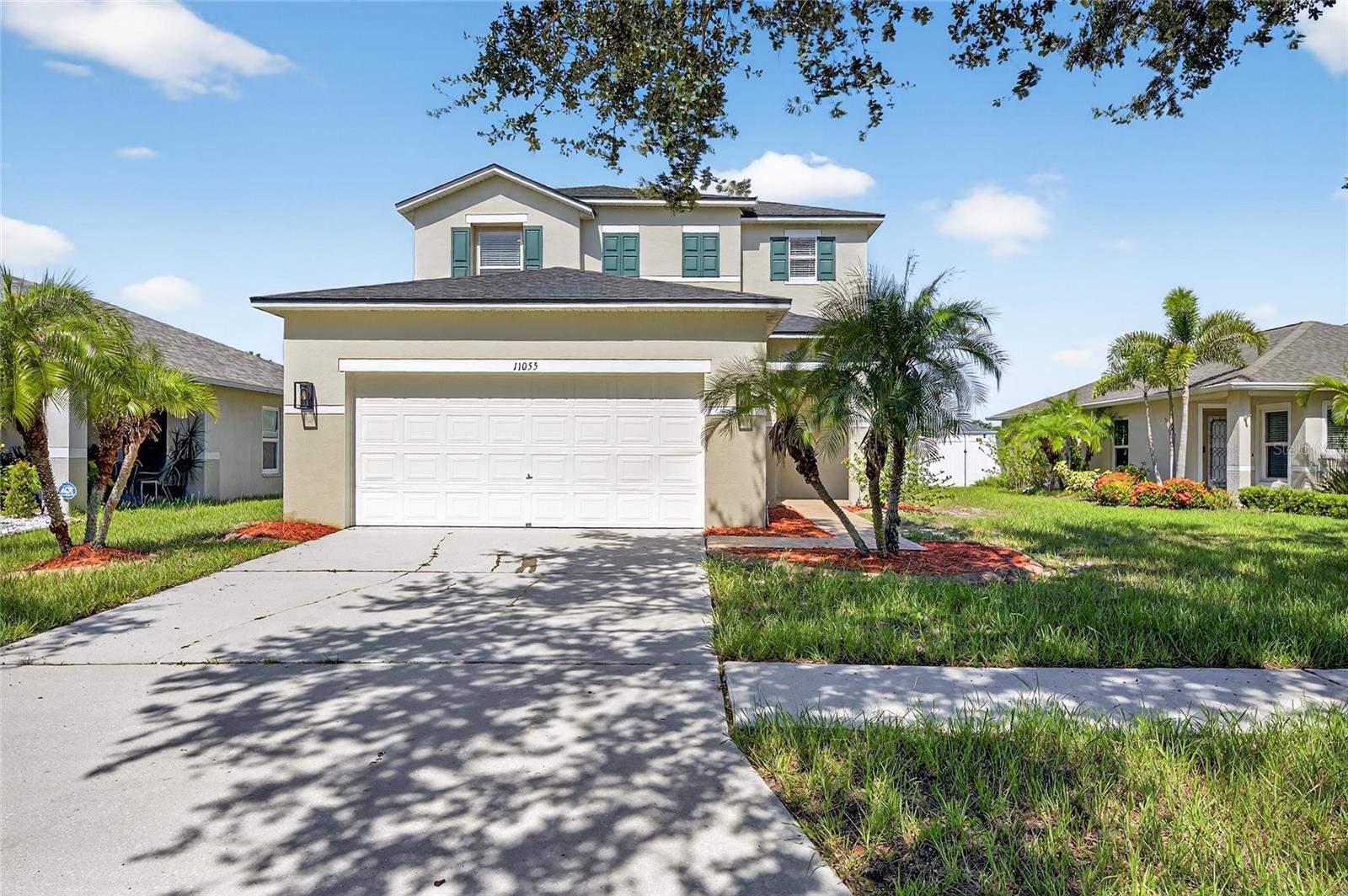
Would you like to sell your home before you purchase this one?
Priced at Only: $459,000
For more Information Call:
Address: 11055 Golden Silence Drive, RIVERVIEW, FL 33579
Property Location and Similar Properties
- MLS#: TB8409619 ( Residential )
- Street Address: 11055 Golden Silence Drive
- Viewed: 98
- Price: $459,000
- Price sqft: $85
- Waterfront: No
- Year Built: 2005
- Bldg sqft: 5371
- Bedrooms: 4
- Total Baths: 3
- Full Baths: 2
- 1/2 Baths: 1
- Garage / Parking Spaces: 4
- Days On Market: 180
- Additional Information
- Geolocation: 27.7848 / -82.3221
- County: HILLSBOROUGH
- City: RIVERVIEW
- Zipcode: 33579
- Subdivision: South Fork
- Elementary School: Summerfield Crossing
- Middle School: Eisenhower
- High School: Sumner
- Provided by: 27NORTH REALTY
- Contact: Robert McBean
- 813-645-4663

- DMCA Notice
-
DescriptionWelcome to 11055 Golden Silence Dr, located in the highly sought after, family friendly community of South Fork. This fully remolded stunning two story, 4 bedroom, 2.5 bathroom home embodies the best of Florida livingperfect for both relaxation and entertaining. Step inside to an expansive open concept design where the kitchen, living, and dining areas blend seamlessly, creating the ideal setting for gatherings with family and friends. The kitchen serves as the heart of the home, featuring brand new stainless steel appliances, a quartz island with built in microwave, and a state of the art touchscreen refrigerator that syncs with your phoneallowing you to stream music throughout the lower level. The island doubles as a breakfast bar and offers abundant storage with cabinets on both sides, complemented by additional upper and lower cabinetry for maximum functionality and style. From the kitchen, step outside to the screened in pool and spa, where youll enjoy tranquil views of the lake and surrounding conservation areaan inviting space to unwind or entertain year round. A convenient storage closet is tucked beneath the staircase on the main floor. Upstairs, the spacious primary suite overlooks the pool, lake, and lush greenery. Its spa inspired bathroom showcases floor to ceiling marble tile, gold faucets and fixtures, and a luxurious wet room featuring a walk in shower, freestanding tub, and rain showerhead. Three additional generously sized bedrooms share a stylish hall bathroom with a tub shower combo and rain showerhead. South Fork residents enjoy community amenities including a playground, swimming pool, tennis court, and fitness center. The homes prime location is close to top rated schools, a hospital, restaurants, shopping, and major destinations such as Tampa and St. Petersburg. Make your showing appointment today! Welcome Home!
Payment Calculator
- Principal & Interest -
- Property Tax $
- Home Insurance $
- HOA Fees $
- Monthly -
Features
Building and Construction
- Covered Spaces: 0.00
- Exterior Features: Lighting, Private Mailbox, Sidewalk, Sliding Doors
- Flooring: Laminate, Marble
- Living Area: 2519.00
- Roof: Shingle
Property Information
- Property Condition: Completed
Land Information
- Lot Features: Conservation Area, Landscaped, Sidewalk, Paved
School Information
- High School: Sumner High School
- Middle School: Eisenhower-HB
- School Elementary: Summerfield Crossing Elementary
Garage and Parking
- Garage Spaces: 2.00
- Open Parking Spaces: 0.00
- Parking Features: Covered, Curb Parking, Garage Door Opener
Eco-Communities
- Pool Features: Gunite, In Ground, Lighting, Screen Enclosure
- Water Source: Public
Utilities
- Carport Spaces: 2.00
- Cooling: Central Air
- Heating: Central
- Pets Allowed: Breed Restrictions, Yes
- Sewer: Public Sewer
- Utilities: Cable Available, Electricity Available, Public, Sewer Available, Water Available
Amenities
- Association Amenities: Clubhouse, Fitness Center, Playground, Pool, Recreation Facilities, Security, Tennis Court(s)
Finance and Tax Information
- Home Owners Association Fee Includes: Pool, Recreational Facilities, Security, Trash
- Home Owners Association Fee: 120.25
- Insurance Expense: 0.00
- Net Operating Income: 0.00
- Other Expense: 0.00
- Tax Year: 2024
Other Features
- Appliances: Dishwasher, Dryer, Electric Water Heater, Microwave, Range, Range Hood, Refrigerator, Washer
- Association Name: Inframark IMS/Michael Gonzalez
- Association Phone: 813-991-1116
- Country: US
- Interior Features: Eat-in Kitchen, Living Room/Dining Room Combo, Open Floorplan, PrimaryBedroom Upstairs, Solid Surface Counters, Solid Wood Cabinets, Stone Counters, Thermostat, Walk-In Closet(s), Window Treatments
- Legal Description: SOUTH FORK UNIT 5 LOT 1 BLOCK A
- Levels: Two
- Area Major: 33579 - Riverview
- Occupant Type: Vacant
- Parcel Number: U-17-31-20-75J-A00000-00001.0
- Possession: Close Of Escrow
- Style: Contemporary
- Views: 98
- Zoning Code: PD
Nearby Subdivisions
2un Summerfield Village 1 Trac
B07 Waterleaf Phase 5b
Ballentrae Sub Ph 1
Ballentrae Sub Ph 2
Belmond Reserve Ph 1
Belmond Reserve Ph 2
Belmond Reserve Phase 1
Belmond Reservecedarbrook
Canterfield Farms
Carlton Lakes Ph 1a 1b1 An
Carlton Lakes Ph 1e1
Carlton Lakes West Ph 2b
Clubhouse Estates At Summerfie
Colonial Hills
Creekside Sub Ph 2
D2u Triple Creek Village Q
Flagstone At South Fork
Hawkstone
Lucaya Lake Club
Lucaya Lake Club Ph 1a
Lucaya Lake Club Ph 1b
Lucaya Lake Club Ph 1c
Lucaya Lake Club Ph 2c
Lucaya Lake Club Ph 2e
Lucaya Lake Club Ph 3
Lucaya Lake Club Ph 4a
Lucaya Lake Club Ph 4c
Lucaya Lake Club Ph 4d
Not Applicable
Oaks At Shady Creek Ph 2
Okerlund Ranch Sub
Panther Trace
Panther Trace Ph 1a
Panther Trace Ph 1b1c
Panther Trace Ph 2
Panther Trace Ph 2a1
Panther Trace Ph 2a2
Panther Trace Ph 2b1
Panther Trace Ph 2b2
Panther Trace Ph 2b3
Preserve At Pradera Phase 4
Reserve At Paradera Ph 3
Reserve At Pradera Ph 1a
Reservepradera Ph 4
Reservepraderaph 2
Ridgewood
Ridgewood South
Shady Creek Preserve Ph 1
South Cove Ph 23
South Cove Sub Ph 4
South Fork
South Fork Iii Community Assoc
South Fork S Tr T
South Fork Tr L Ph 1
South Fork Tr L Ph 2
South Fork Tr N
South Fork Tr O Ph 1
South Fork Tr O Ph 2
South Fork Tr P Ph 1a
South Fork Tr P Ph 3a
South Fork Tr Q Ph 1
South Fork Tr R Ph 1
South Fork Tr R Ph 2a 2b
South Fork Tr S Tr T
South Fork Tr U
South Fork Tr V Ph 1
South Fork Tr V Ph 2
Southfork Lakes
Summer Spgs
Summerfield Crossings Village
Summerfield Village 1 Tr 21
Summerfield Village 1 Tr 21 Un
Summerfield Village 1 Tr 26
Summerfield Village 1 Tr 30
Summerfield Village 1 Tr 7
Summerfield Village 1 Tract 11
Summerfield Village 1 Tract 30
Summerfield Village I Tr 27
Summerfield Village Ii Tr 5
Summerfield Villg 1 Trct 18
Summerfield Villg 1 Trct 29
Summerset At Southfork
Talavera Sub
Triple Creek
Triple Creek Ph 1 Village D
Triple Creek Ph 1 Villg A
Triple Creek Ph 2 Village E
Triple Creek Ph 2 Village G
Triple Creek Ph 3 Village K
Triple Creek Ph 3 Villg L
Triple Creek Phase 3 Village L
Triple Creek Phase 4 Village G
Triple Creek Village
Triple Creek Village M2
Triple Creek Village M2 Lot 29
Triple Creek Village Q
Triple Crk Ph 2 Village E3
Triple Crk Ph 4 Village G2
Triple Crk Ph 4 Village I
Triple Crk Ph 4 Village J
Triple Crk Ph 6 Village H
Triple Crk Ph Village E3
Triple Crk Village M1
Triple Crk Village M2
Triple Crk Village N P
Triple Crk Village R
Tropical Acres South
Tropical Acres South Un 1
Unplatted
Villas On The Green A Condomin
Waterleaf Ph 1b
Waterleaf Ph 2c
Waterleaf Ph 3a
Waterleaf Ph 3b
Waterleaf Ph 4a1
Waterleaf Ph 4a2 4a3
Waterleaf Ph 4b
Waterleaf Ph 6a
Waterleaf Ph 6b

- One Click Broker
- 800.557.8193
- Toll Free: 800.557.8193
- billing@brokeridxsites.com



