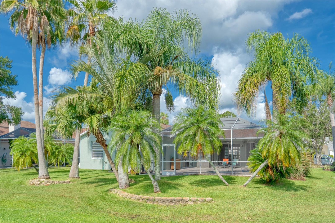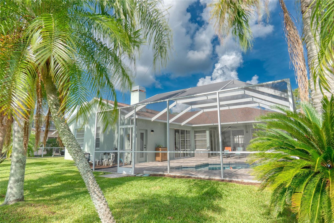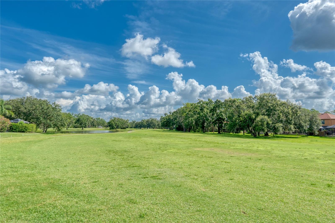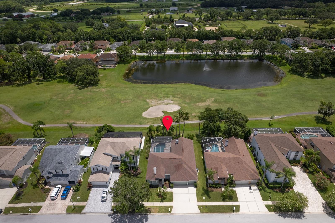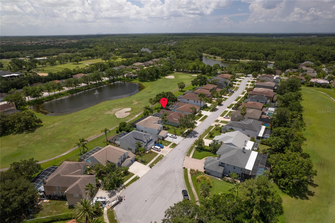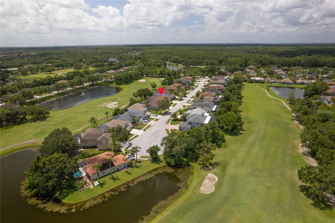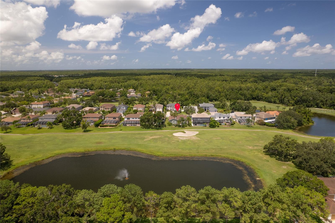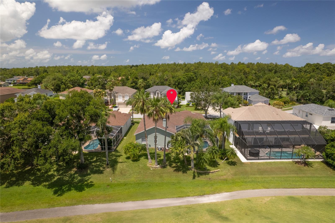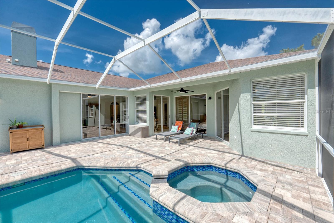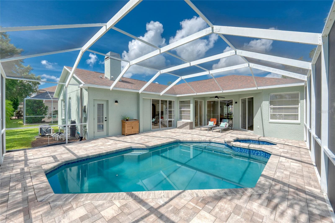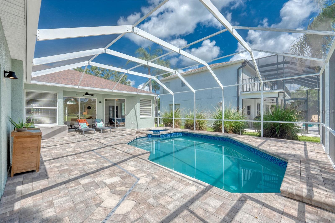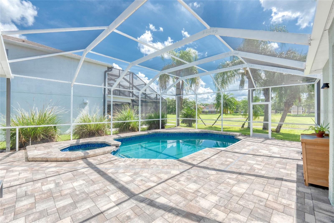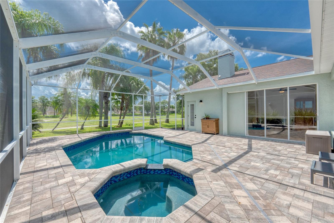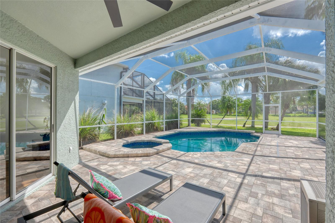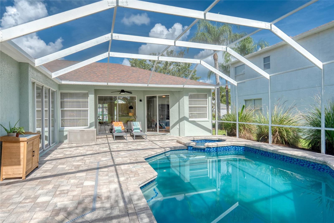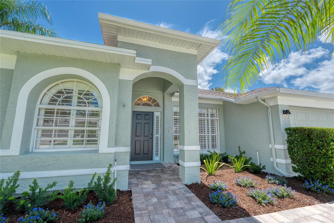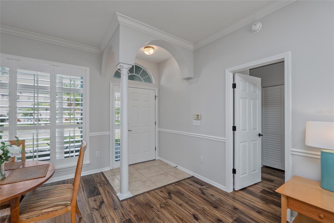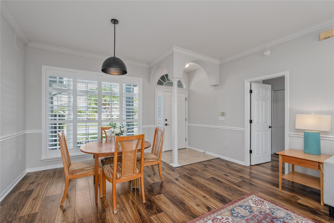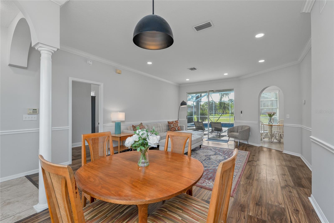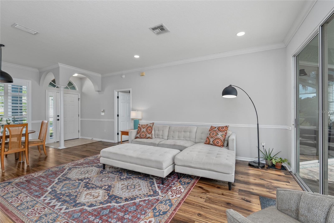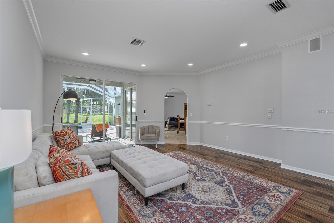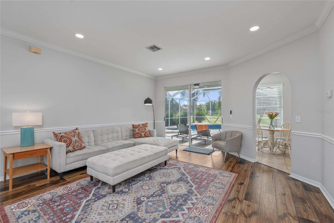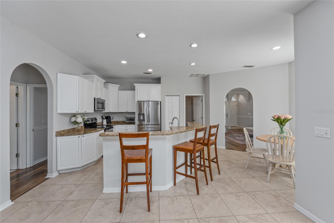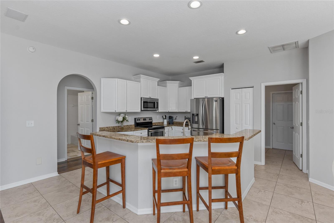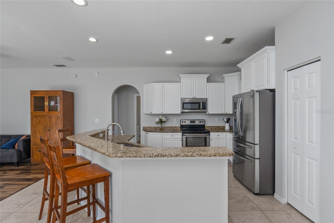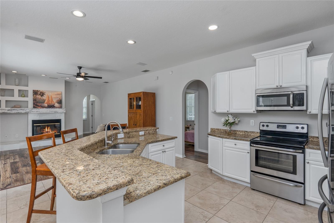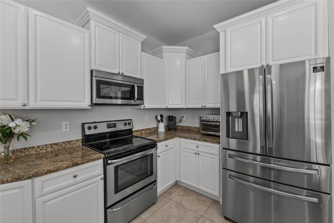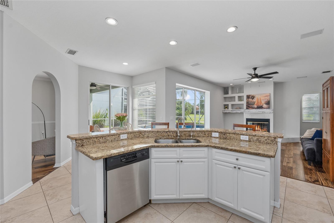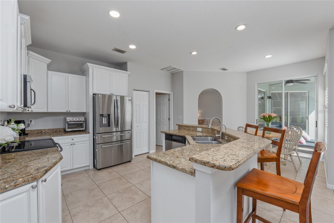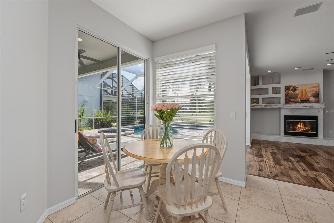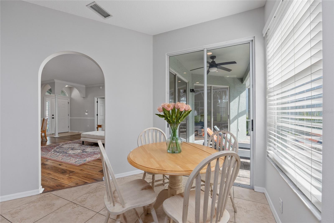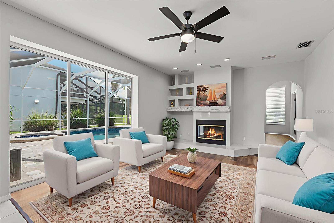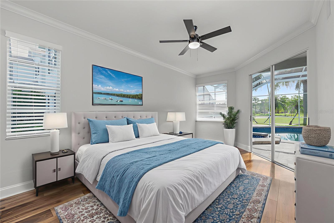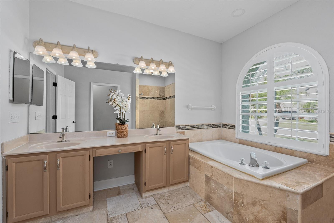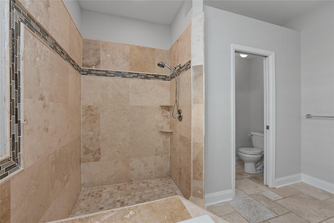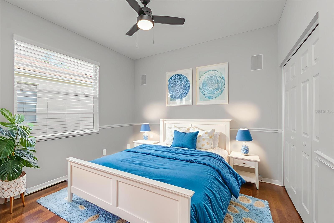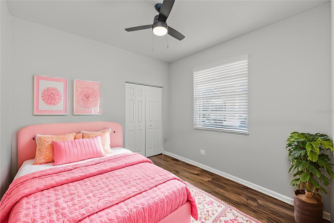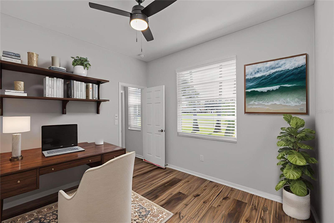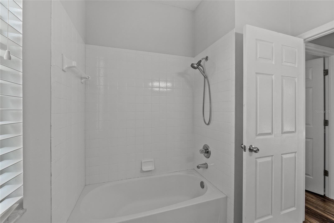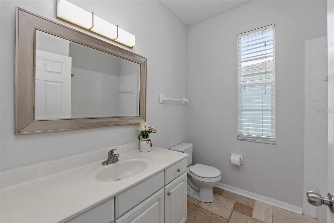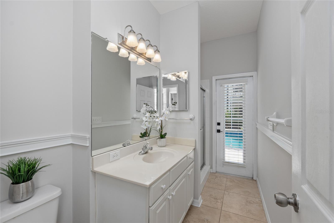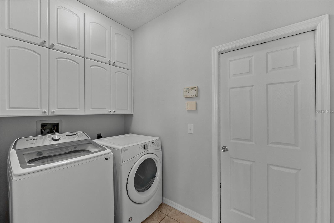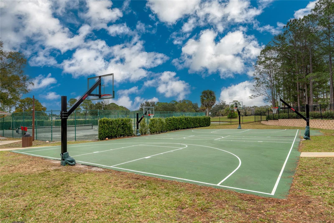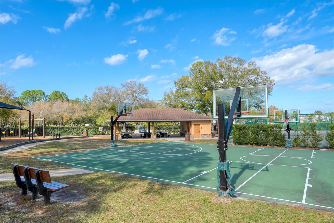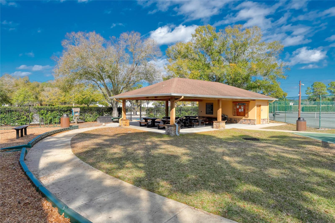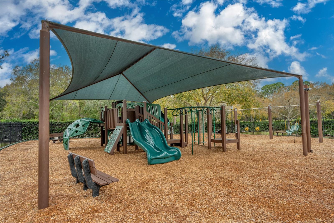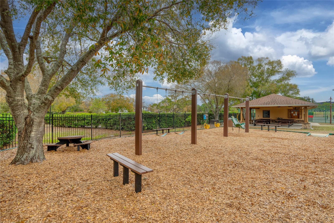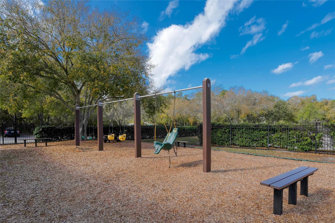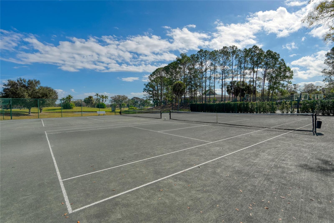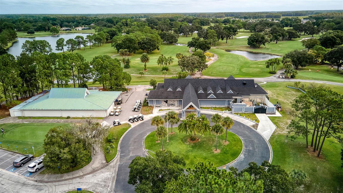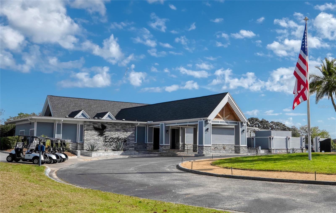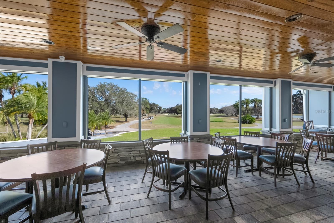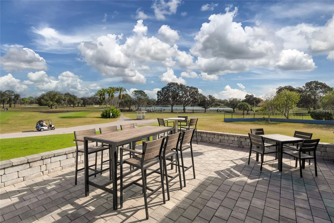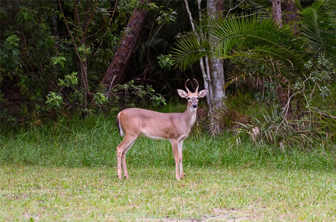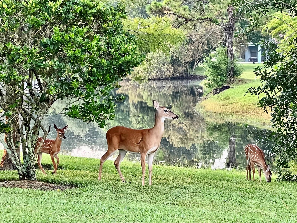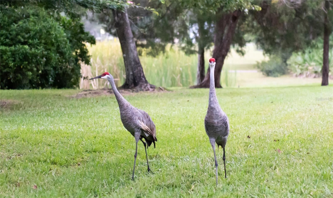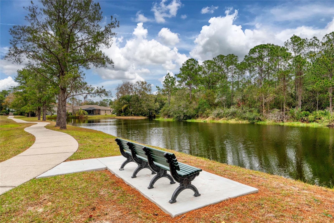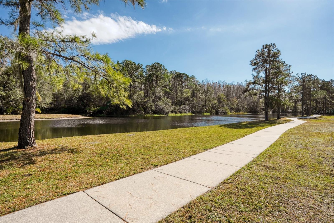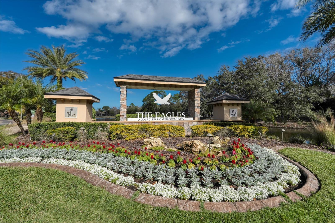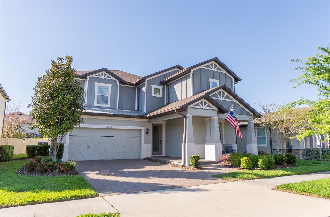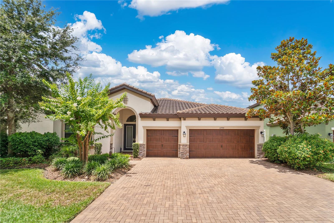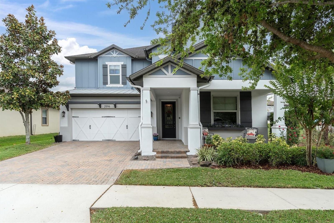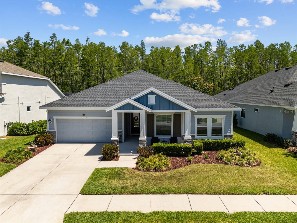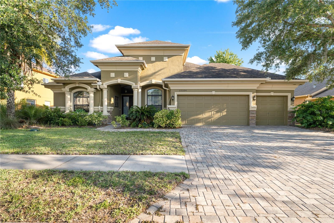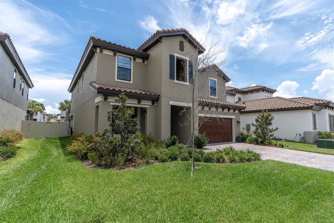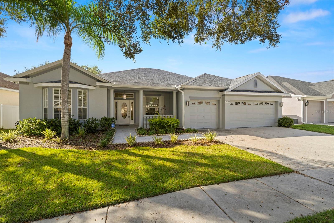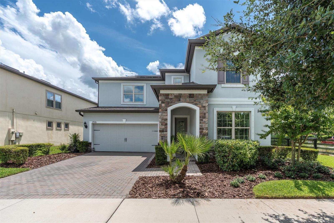15619 Shoal Creek Place, ODESSA, FL 33556
Property Photos
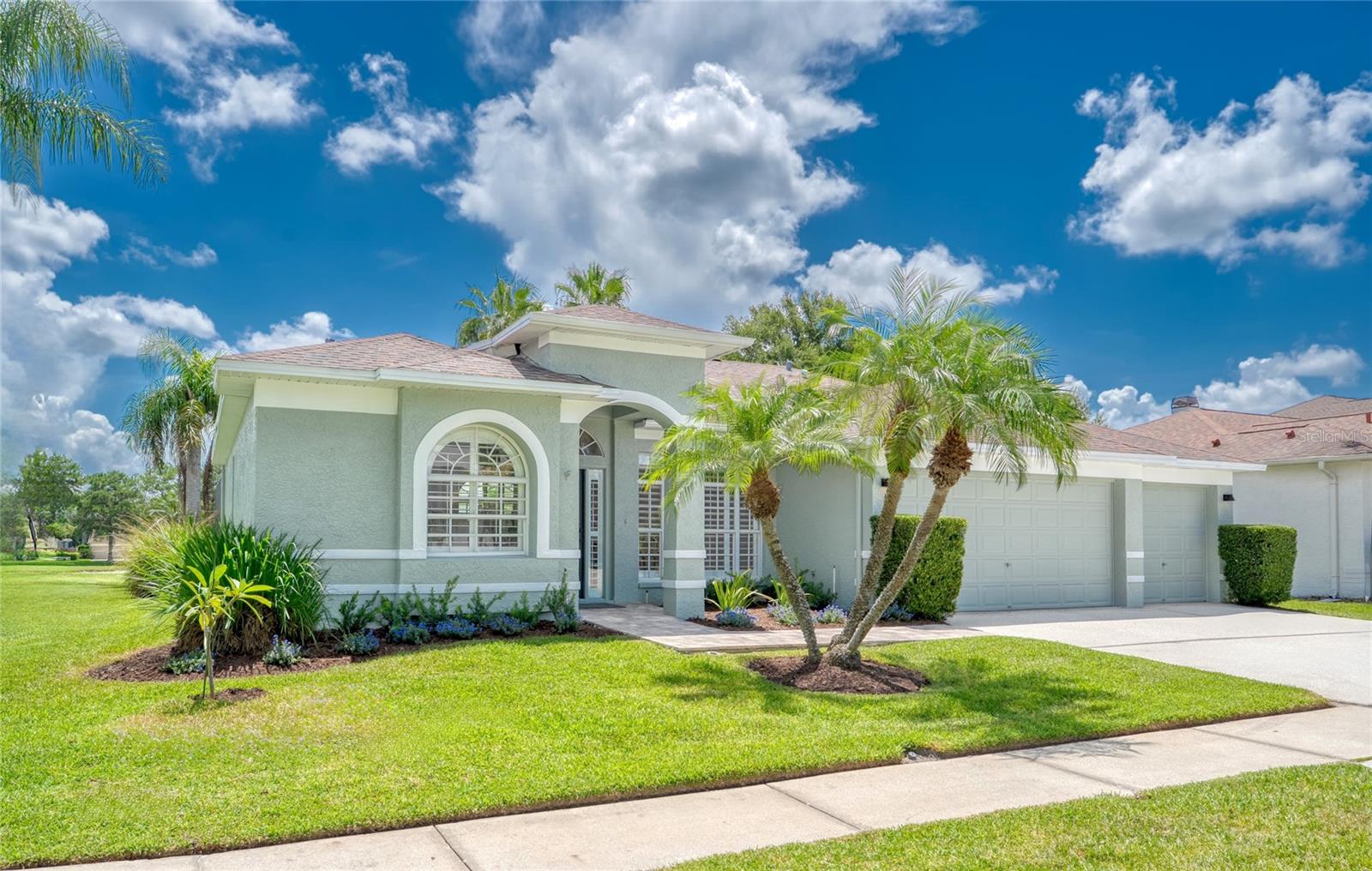
Would you like to sell your home before you purchase this one?
Priced at Only: $729,000
For more Information Call:
Address: 15619 Shoal Creek Place, ODESSA, FL 33556
Property Location and Similar Properties
- MLS#: TB8409543 ( Residential )
- Street Address: 15619 Shoal Creek Place
- Viewed: 2
- Price: $729,000
- Price sqft: $251
- Waterfront: No
- Year Built: 1997
- Bldg sqft: 2907
- Bedrooms: 4
- Total Baths: 3
- Full Baths: 3
- Garage / Parking Spaces: 3
- Days On Market: 2
- Additional Information
- Geolocation: 28.09 / -82.6342
- County: PASCO
- City: ODESSA
- Zipcode: 33556
- Subdivision: Windsor Park At The Eaglesfi
- Elementary School: Bryant HB
- Middle School: Farnell HB
- High School: Sickles HB
- Provided by: CHARLES RUTENBERG REALTY INC
- Contact: Carsten Prause
- 727-538-9200

- DMCA Notice
-
DescriptionStunning, Move In Ready Pool Home on the Golf Course in The Eagles! Welcome to your updated four bedroom, three bathroom pool home, ideally situated on a quiet cul de sac near the front of the guard gated Eagles Golf Community & Zoned for all A rated schools! With 2,202 square feet of light filled living space and breathtaking views overlooking the fifth hole of The Forest Course, this home offers the perfect balance of elegance, privacy, and modern comfort. From the moment you arrive, youll appreciate the fresh exterior paint (July 2025), lush landscaping, and updated lighting that all contribute to this homes exceptional curb appeal. Inside, youll find a warm and inviting atmosphere, enhanced by plantation shutters, crown molding, detailed trim work, and stylish, spill proof engineered wood flooring. The formal living and dining rooms flow seamlessly into the open kitchen and breakfast nook, creating an ideal setting for entertaining or enjoying everyday life. The kitchen features granite countertops, stainless steel appliances, upgraded cabinetry, a flat top stove, and a reverse osmosis water filtration system. It overlooks a spacious family room with a cozy fireplace, custom built in entertainment center, and large sliding glass doors that lead out to the poolblurring the lines between indoor and outdoor living. Step outside and youll find your own private oasis. The pool has been resurfaced with PebbleTec (2017), and the heated spa and upgraded paver patio are all enclosed within a screened lanai. The view beyond reveals an uninterrupted stretch of fairway and waterserene and perfect for enjoying Floridas sunshine and peaceful wildlife. The primary suite is a true retreat, offering direct access to the pool and a spa like ensuite bathroom complete with a walk in shower, garden tub, dual vanities with new sinks and faucets, upgraded tile flooring, and a built in makeup vanity. A thoughtful split bedroom layout provides privacy for guests or family, with three additional bedrooms and two full guest bathsone finished in timeless travertine and the other with direct pool access. This home also features fresh interior paint (2025), new lighting fixtures inside and out, new ceiling fans throughout, a recently replaced garage door opener, and the roof was replaced in 2016. From your own backyard, enjoy daily sightings of deer, rare birds, and other native wildlife, all while living in a community that offers 24/7 gated security, two championship golf courses with no membership required, a newly remodeled clubhouse and restaurant with amazing NY Style pizza, and facilities for tennis, basketball, and pickleball. This home is also ideally located near excellent shopping, dining, Tampa International Airport, and some of Floridas most beautiful Gulf Coast beaches. Move in ready, freshly updated, and positioned on one of the most desirable lots in The Eagles, this home is must see. Schedule your private showing today.
Payment Calculator
- Principal & Interest -
- Property Tax $
- Home Insurance $
- HOA Fees $
- Monthly -
Features
Building and Construction
- Covered Spaces: 0.00
- Exterior Features: Lighting, Rain Gutters
- Flooring: Tile, Wood
- Living Area: 2202.00
- Roof: Shingle
Property Information
- Property Condition: Completed
Land Information
- Lot Features: Cul-De-Sac, On Golf Course
School Information
- High School: Sickles-HB
- Middle School: Farnell-HB
- School Elementary: Bryant-HB
Garage and Parking
- Garage Spaces: 3.00
- Open Parking Spaces: 0.00
Eco-Communities
- Pool Features: Heated, In Ground, Salt Water
- Water Source: Public
Utilities
- Carport Spaces: 0.00
- Cooling: Central Air
- Heating: Central
- Pets Allowed: Breed Restrictions, Cats OK, Dogs OK
- Sewer: Public Sewer
- Utilities: Cable Connected, Electricity Connected, Sewer Connected, Water Connected
Finance and Tax Information
- Home Owners Association Fee: 740.00
- Insurance Expense: 0.00
- Net Operating Income: 0.00
- Other Expense: 0.00
- Tax Year: 2024
Other Features
- Appliances: Dishwasher, Disposal, Freezer, Ice Maker, Kitchen Reverse Osmosis System, Microwave, Range, Refrigerator, Water Softener
- Association Name: Property Group of Central Florida/Leigh Slement
- Association Phone: 813-855-4860
- Country: US
- Interior Features: Ceiling Fans(s)
- Legal Description: WINDSOR PARK AT THE EAGLES-FIRST ADDITION LOT 10 BLOCK F
- Levels: One
- Area Major: 33556 - Odessa
- Occupant Type: Owner
- Parcel Number: U-31-27-17-02I-F00000-00010.0
- View: Golf Course, Water
- Zoning Code: PD
Similar Properties
Nearby Subdivisions
01j Cypress Lake Estates
01j | Cypress Lake Estates
04 Lakes Estates
Arbor Lakes Ph 02
Arbor Lakes Ph 1a
Arbor Lakes Ph 1b
Arbor Lakes Ph 2
Ashley Lakes Ph 01
Ashley Lakes Ph 2a
Asturia Ph 1a
Asturia Ph 1b 1c
Asturia Ph 1d & Promenade Park
Asturia Ph 3
Belle Meade
Canterbury North At The Eagles
Canterbury Village
Carencia
Citrus Green Ph 2
Clarkmere
Copeland Creek
Cypress Lake Estates
Eagles Canterbury Village
Echo Lake Estates Ph 1
Esplanade/starkey Ranch
Esplanade/starkey Ranch Ph 3
Farmington
Grey Hawk At Lake Polo Ph 02
Hammock Woods
Holiday Club
Innfields Sub
Ivy Lake Estates
Keystone Farms Minor Sub
Keystone Lake View Park
Keystone Manorminor Sub
Keystone Meadow I
Keystone Park
Keystone Park Colony
Keystone Park Colony Land Co
Keystone Park Colony Sub
Keystone Shores Estates
Lake Armistead Estates
Larson Nine Eagles
Lindawoods Sub
Northlake Village
Northton Groves Sub
Odessa Gardens
Odessa Preserve
Parker Pointe Ph 01
Prestwick At The Eagles Trct1
Pretty Lake Estates
Rainbow Terrace
Reserve On Rock Lake
Ridgeland Rep
South Branch Preserve
South Branch Preserve 1
South Branch Preserve Ph 2a
South Branch Preserve Ph 2b
South Branch Preserve Ph 2b &
South Branch Preserve Ph 4a 4
St Andrews Eagles Uniphases13
Starkey Ranch
Starkey Ranch Whitfield Prese
Starkey Ranch Lake Blanche
Starkey Ranch Ph 1 Pcls 8 9
Starkey Ranch Ph 1 Pcls 8 & 9
Starkey Ranch Ph 1 Prcl D
Starkey Ranch Ph 2 Pcls 8 9
Starkey Ranch Ph 3
Starkey Ranch Prcl A
Starkey Ranch Prcl B2
Starkey Ranch Prcl Bl
Starkey Ranch Prcl C1
Starkey Ranch Prcl D Ph 1
Starkey Ranch Prcl D Ph 2
Starkey Ranch Prcl F Ph 1
Starkey Ranch Village 1 Ph 1-5
Starkey Ranch Village 1 Ph 15
Starkey Ranch Village 1 Ph 2a
Starkey Ranch Village 1 Ph 2b
Starkey Ranch Village 1 Ph 3
Starkey Ranch Village 1 Ph 4a4
Starkey Ranch Village 1 Ph 5
Starkey Ranch Village 2 Ph 1a
Starkey Ranch Village 2 Ph 1b-
Starkey Ranch Village 2 Ph 1b1
Starkey Ranch Village 2 Ph 1b2
Starkey Ranch Village 2 Ph 2a
Starkey Ranch Village 2 Phase
Starkey Ranch Whitfield Preser
Steeplechase
Stillwater Ph 2
Tarramor Ph 1
Tarramor Ph 2
The Eagles
The Lakes At Van Dyke Farms
The Nest
The Trails At Van Dyke Farms
Turnberry At The Eagles
Turnberry At The Eagles Un 2
Turnberry At The Eagles-first
Turnberry At The Eaglesfirst
Unplatted
Victoria Lakes
Watercrest Ph 1
Waterstone
Whitfield Preserve Ph 1
Whitfield Preserve Ph 2
Windsor Park At The Eagles-fi
Windsor Park At The Eaglesfi
Woods Of Eden Rock
Wyndham Lakes Ph 04
Wyndham Lakes Ph 2
Zzz Unplatted

- One Click Broker
- 800.557.8193
- Toll Free: 800.557.8193
- billing@brokeridxsites.com



