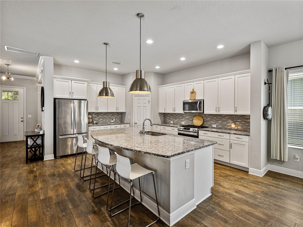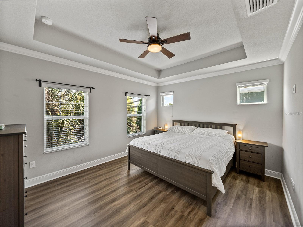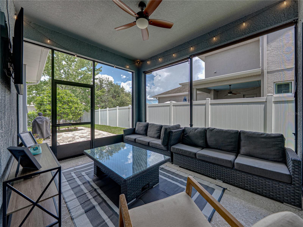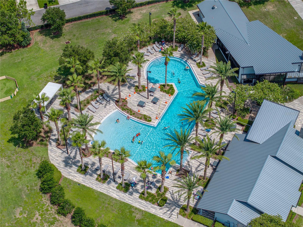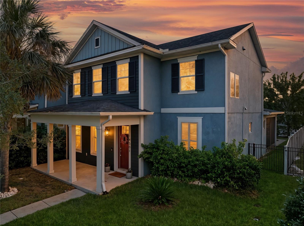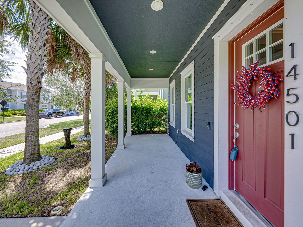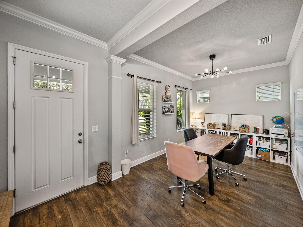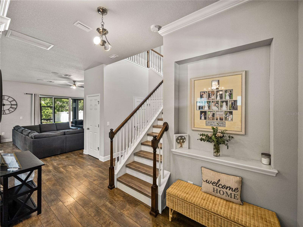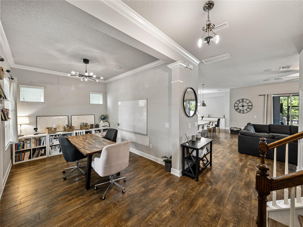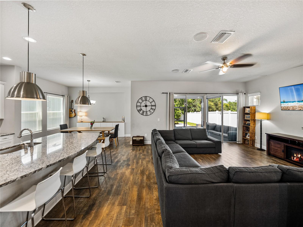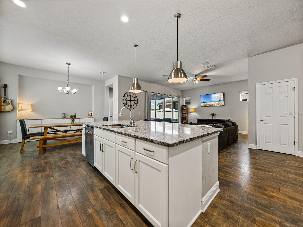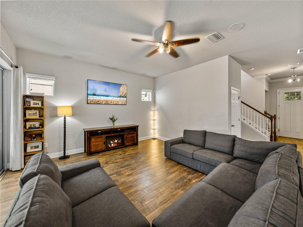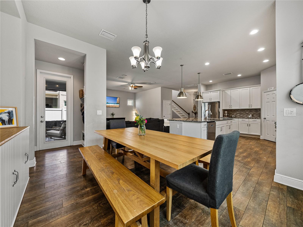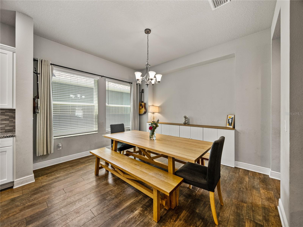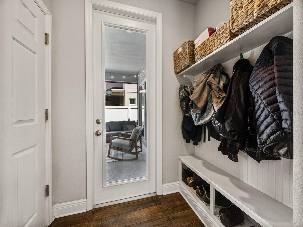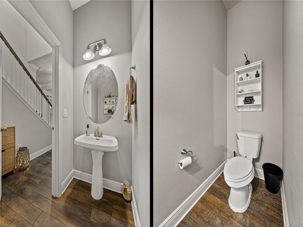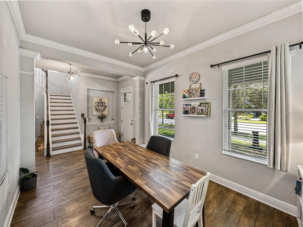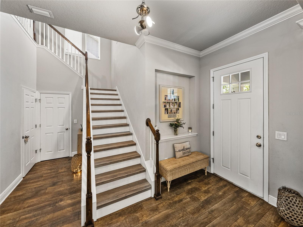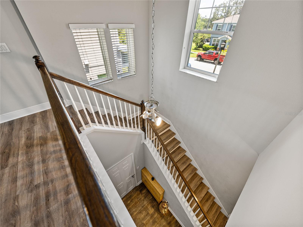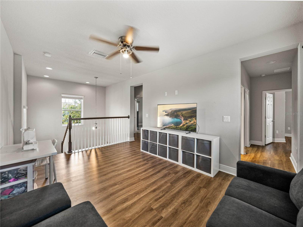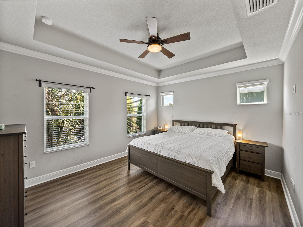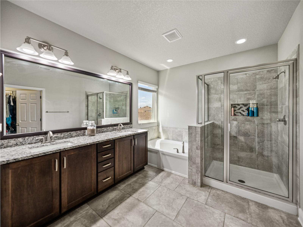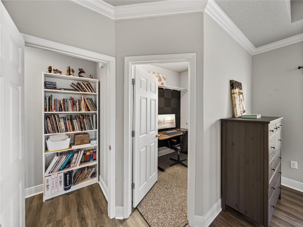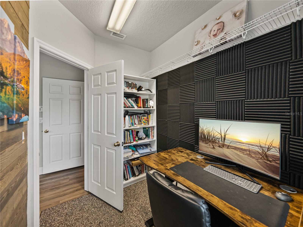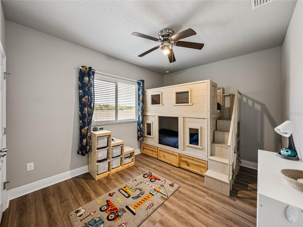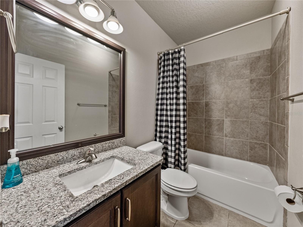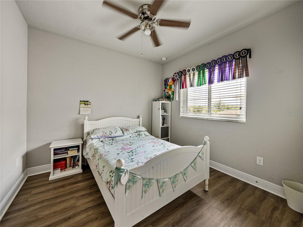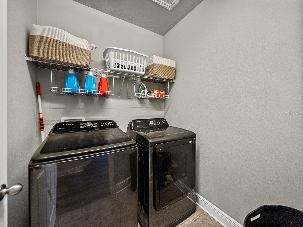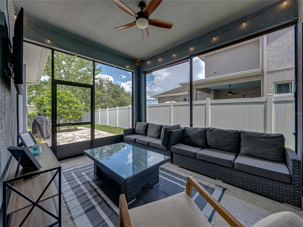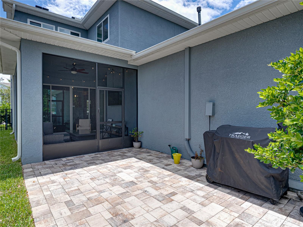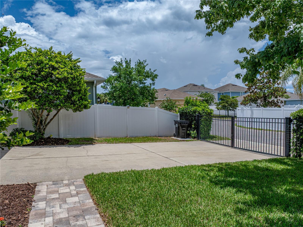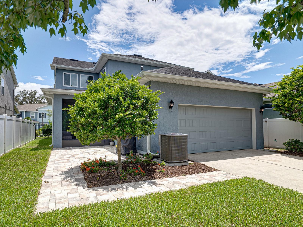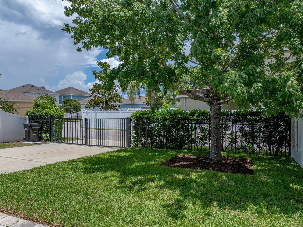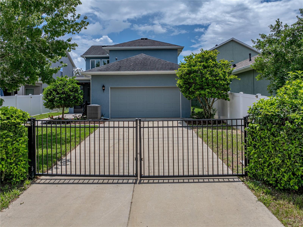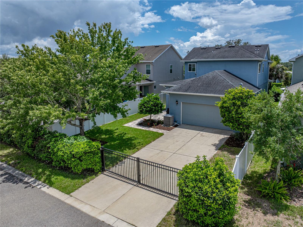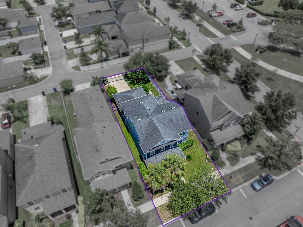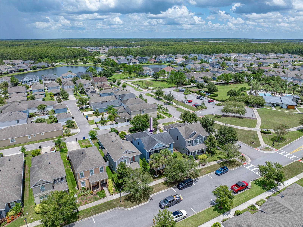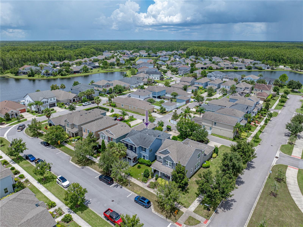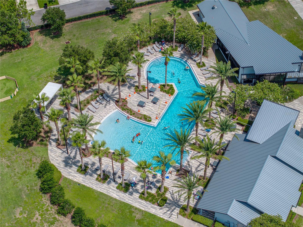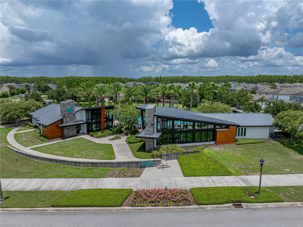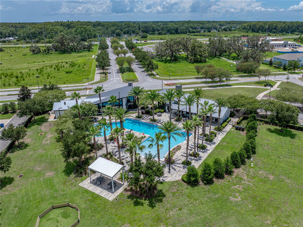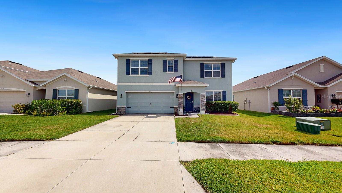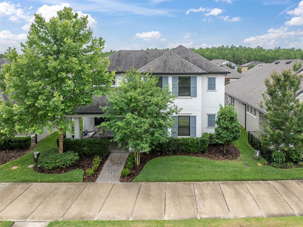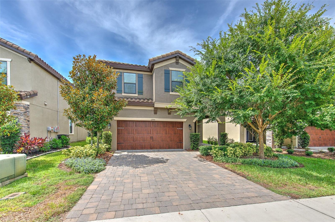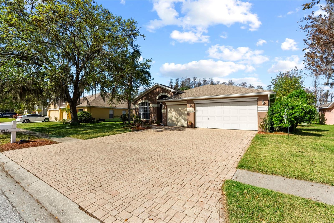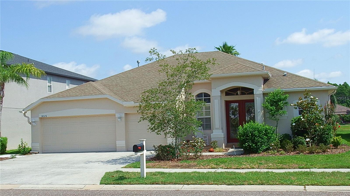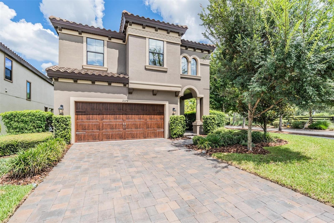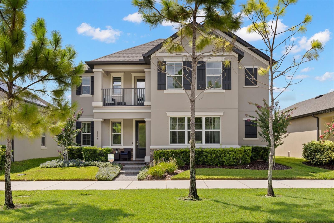14501 Promenade Parkway, ODESSA, FL 33556
Property Photos
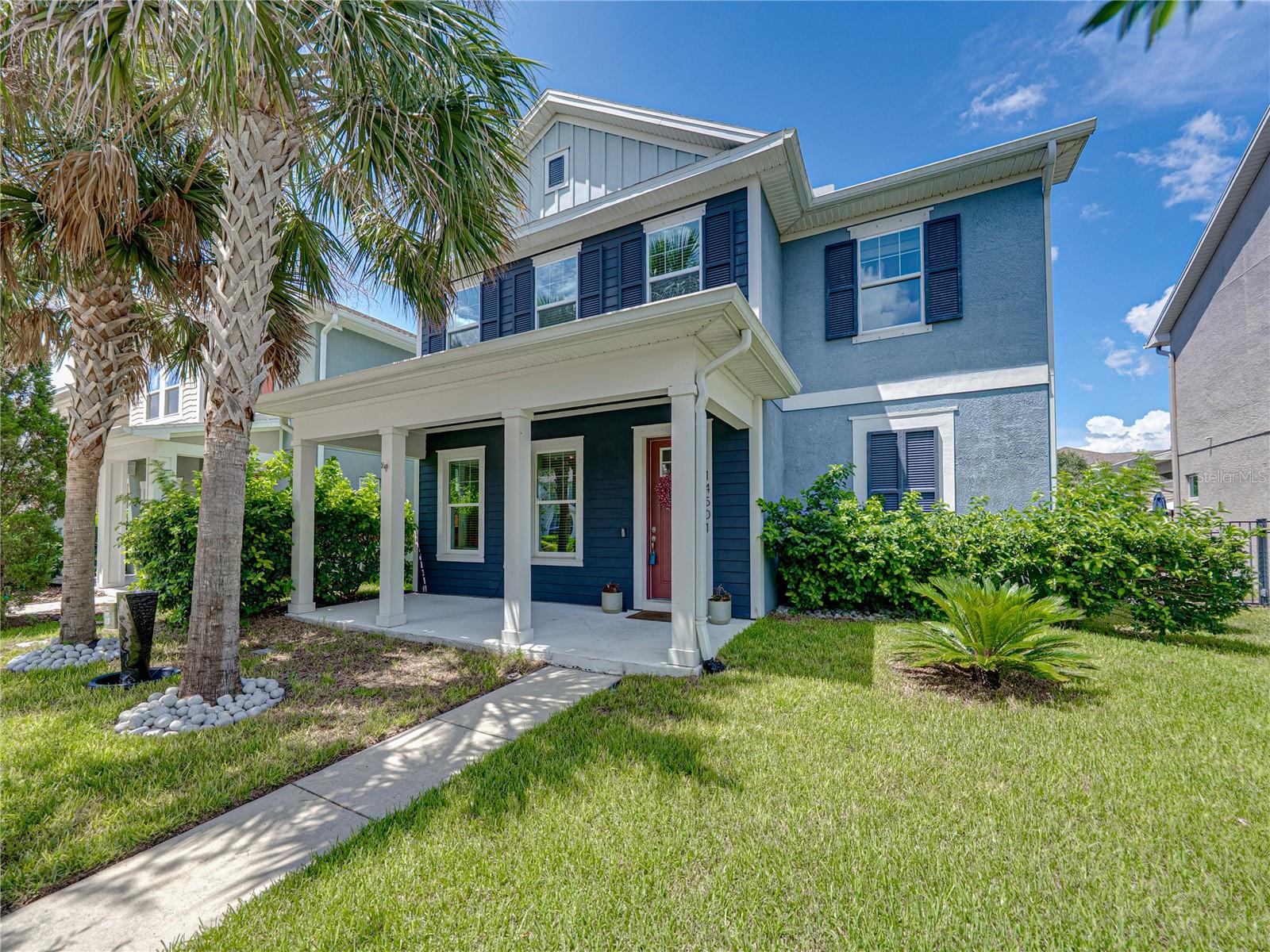
Would you like to sell your home before you purchase this one?
Priced at Only: $564,900
For more Information Call:
Address: 14501 Promenade Parkway, ODESSA, FL 33556
Property Location and Similar Properties
- MLS#: TB8409442 ( Residential )
- Street Address: 14501 Promenade Parkway
- Viewed: 8
- Price: $564,900
- Price sqft: $174
- Waterfront: No
- Year Built: 2016
- Bldg sqft: 3243
- Bedrooms: 3
- Total Baths: 3
- Full Baths: 2
- 1/2 Baths: 1
- Garage / Parking Spaces: 2
- Days On Market: 21
- Additional Information
- Geolocation: 28.1943 / -82.571
- County: PASCO
- City: ODESSA
- Zipcode: 33556
- Subdivision: Asturia
- Elementary School: Odessa Elementary
- Middle School: Seven Springs Middle PO
- High School: J.W. Mitchell High PO
- Provided by: CHARLES RUTENBERG REALTY INC
- Contact: Curtis Rudolph
- 727-538-9200

- DMCA Notice
-
DescriptionNice price decrease on this charming David Weekley, Bungalow style home is just steps away from Asturia's Resort Style Amenities! Welcome to your dream home in the highly desirable Asturia community in Odessa, FL! This beautiful 3 bed, 2.5 bath + loft, + office, 2 car garage home with a vintage front porch is ideally situated just steps from the communitys resort style pool, clubhouse, state of the art gym, and more. Step inside the foyer and you'll be greeted with tons of natural light, soaring ceilings, dramatic stairs, a huge kitchen, family room and dinette. Back to the foyer, on your left is a flex space, currently being used for homeschooling. This room is perfect for an office or formal dining or living room. It features crown molding. To your right is a convenient half bath, spacious storage closet, dramatic 18' ceiling and open stair rail. This thoughtfully designed, David Weekley model home is just what you've always wanted. Laminate wood flooring throughout the whole home with tile in most wet areas. No carpet. The living area flows seamlessly into the screened back lanai and an extended paver patio, perfect for enjoying Floridas outdoor lifestyle year round. The gourmet kitchen is a showstopper, featuring Stainless steel appliances, Gas range, Large granite island, Upgraded cabinetry and Stylish tile backsplash. Upstairs, a cozy loft area provides the perfect flex space for a media room, playroom, or reading area. The owners retreat features tray ceiling, ceiling fan, dual walk in closets. One is currently being used as an office. Spacious spa like bathroom with garden tub, walk in shower, dual sink granite topped vanity. Beyond the loft and owners suite is two more bedrooms, a full bathroom, and laundry room. Between the garage and lanai is a mud room to hang your coats and umbrella. Out back is a fully fenced back yard with back alley entrance with privacy gate. Oversized 2 car garage is what you've always wanted. Living in Asturia means more than just a home, its a lifestyle. Enjoy an active and vibrant community with Resort style swimming pool. A Modern fitness center. An elegant clubhouse. A Dog park, playground, and scenic walking trails. Location, location, location!! Located just off SR 54, just west of the Veterans Expressway. This prime location offers quick access to Tampa, Clearwater, and the world famous sugar sand Gulf Coast beaches. Two major hospitals, dining and shopping are all under 10 minutes away. Tampa International Airport is 30 minutes to the south. Dont miss your opportunity to own this move in ready home in Asturia! Schedule your private showing today! All measurements are to the nearest foot and not guaranteed.
Payment Calculator
- Principal & Interest -
- Property Tax $
- Home Insurance $
- HOA Fees $
- Monthly -
Features
Building and Construction
- Builder Name: David Weekley
- Covered Spaces: 0.00
- Exterior Features: Hurricane Shutters, Rain Gutters, Sidewalk, Sliding Doors
- Fencing: Fenced, Other, Vinyl
- Flooring: Laminate, Tile
- Living Area: 2326.00
- Roof: Shingle
Property Information
- Property Condition: Completed
Land Information
- Lot Features: In County, Landscaped, Sidewalk
School Information
- High School: J.W. Mitchell High-PO
- Middle School: Seven Springs Middle-PO
- School Elementary: Odessa Elementary
Garage and Parking
- Garage Spaces: 2.00
- Open Parking Spaces: 0.00
- Parking Features: Alley Access, Garage Door Opener, Garage Faces Rear, Oversized
Eco-Communities
- Water Source: Public
Utilities
- Carport Spaces: 0.00
- Cooling: Central Air
- Heating: Central, Electric, Natural Gas
- Pets Allowed: Breed Restrictions
- Sewer: Public Sewer
- Utilities: Cable Connected, Electricity Connected, Fiber Optics, Natural Gas Connected, Public, Sewer Connected, Sprinkler Recycled, Underground Utilities, Water Connected
Finance and Tax Information
- Home Owners Association Fee Includes: Common Area Taxes, Pool, Management, Recreational Facilities
- Home Owners Association Fee: 72.00
- Insurance Expense: 0.00
- Net Operating Income: 0.00
- Other Expense: 0.00
- Tax Year: 2024
Other Features
- Appliances: Dishwasher, Disposal, Dryer, Gas Water Heater, Microwave, Range, Refrigerator, Washer
- Association Name: Kimberly Pennington
- Association Phone: 813-936-4157
- Country: US
- Furnished: Unfurnished
- Interior Features: Ceiling Fans(s), High Ceilings, Kitchen/Family Room Combo, Living Room/Dining Room Combo, Open Floorplan, PrimaryBedroom Upstairs, Solid Wood Cabinets, Split Bedroom, Stone Counters, Tray Ceiling(s), Walk-In Closet(s)
- Legal Description: ASTURIA PHASE 1A PB 70 PG 142 BLOCK 2 LOT 13 OR 9422 PG 3578 OR 9748 PG 2215
- Levels: Two
- Area Major: 33556 - Odessa
- Occupant Type: Owner
- Parcel Number: 17-26-26-005.0-002.00-013.0
- Possession: Close Of Escrow
- Style: Bungalow
- Zoning Code: MPUD
Similar Properties
Nearby Subdivisions
01j Cypress Lake Estates
04 Lakes Estates
Arbor Lakes Ph 02
Arbor Lakes Ph 1a
Arbor Lakes Ph 3b
Ashley Lakes Ph 01
Ashley Lakes Ph 2a
Asturia
Asturia Ph 1d & Promenade Park
Asturia Ph 3
Belle Meade
Canterbury North At The Eagles
Carencia
Citrus Green Ph 2
Clarkmere
Copeland Creek
Copeland Crk
Cypress Lake Estates
Echo Lake Estates Ph 1
Esplanade At Starkey Ranch
Esplanade/starkey Ranch
Esplanade/starkey Ranch Ph 1
Esplanade/starkey Ranch Ph 3
Estates At Jono Ranch
Farmington
Grey Hawk At Lake Polo Ph 02
Hammock Woods
Holdiay Club
Holiday Club
Ivy Lake Estates
Keystone Crossings
Keystone Lake View Park
Keystone Meadow I
Keystone Park
Keystone Park Colony
Keystone Park Colony Land Co
Keystone Park Colony Sub
Keystone Shores Estates
Lake Anne Estates
Lakeside Point
Northlake Village
Northton Groves Sub
Odessa Gardens
Odessa Preserve
Parker Pointe Ph 01
Prestwick At The Eagles Trct1
Pretty Lake Estates
Rainbow Terrace
Reserve On Rock Lake
Ridgeland Rep
South Branch Preserve
South Branch Preserve 1
South Branch Preserve Ph 2a
South Branch Preserve Ph 2b
South Branch Preserve Ph 4a 4
St Andrews At The Eagles Un 2
St Andrews Eagles Uniphases13
Starkey Ranch
Starkey Ranch Whitfield Prese
Starkey Ranch Parcel B2
Starkey Ranch Ph 1 Prcl D
Starkey Ranch Ph 2 Pcls 8 9
Starkey Ranch Ph 3
Starkey Ranch Prcl A
Starkey Ranch Prcl B 2
Starkey Ranch Prcl Bl
Starkey Ranch Prcl C1
Starkey Ranch Prcl D Ph 1
Starkey Ranch Prcl D Ph 2
Starkey Ranch Prcl F Ph 1
Starkey Ranch Village 1 Ph 2a
Starkey Ranch Village 1 Ph 2b
Starkey Ranch Village 1 Ph 3
Starkey Ranch Village 1 Ph 4a4
Starkey Ranch Village 2 Ph 1a
Starkey Ranch Village 2 Ph 1b1
Starkey Ranch Village 2 Ph 1b2
Starkey Ranch Village 2 Ph 2a
Starkey Ranch Village 2 Ph 2b
Starkey Ranch Whitfield Preser
Steeplechase
Tarramor Ph 1
Tarramor Ph 2
The Eagles
The Lakes At Van Dyke Farms
The Nest
The Trails At Van Dyke Farms
Turnberry At The Eagles
Turnberry At The Eagles Un 2
Turnberry At The Eagles-first
Turnberry At The Eaglesfirst
Unplatted
Victoria Lakes
Warren Estates
Waterstone
Whitfield Preserve Ph 1
Whitfield Preserve Ph 2
Windsor Park At The Eagles-fi
Windsor Park At The Eaglesfi
Woods Of Eden Rock
Woods Of Eden Rock Unit 1
Wyndham Lakes Ph 04
Wyndham Lakes Ph 2
Zzz Unplatted

- One Click Broker
- 800.557.8193
- Toll Free: 800.557.8193
- billing@brokeridxsites.com



