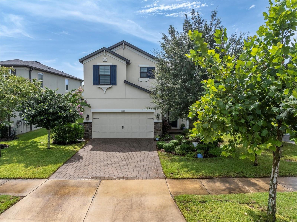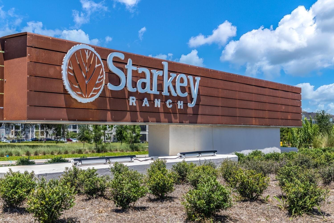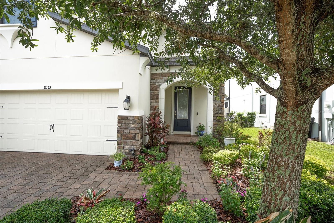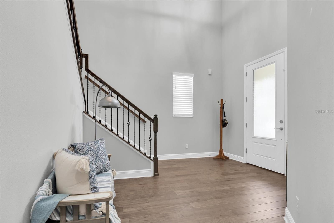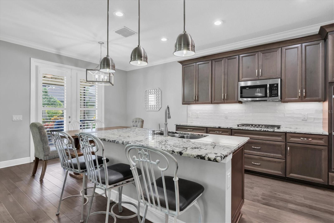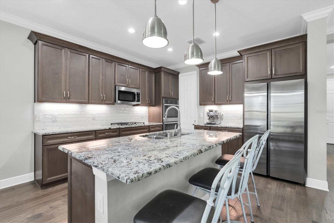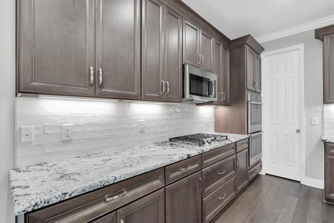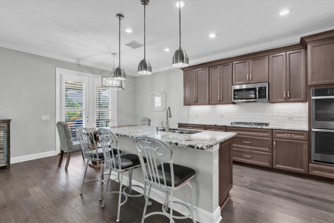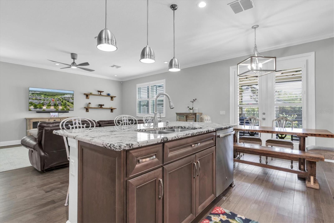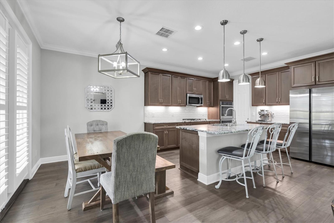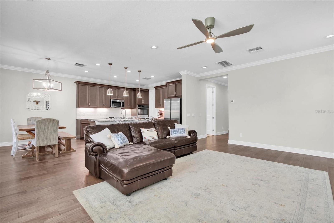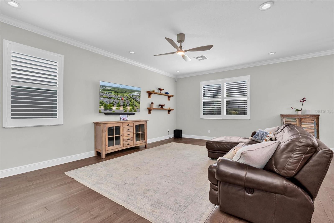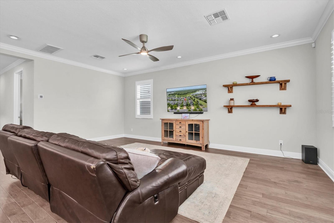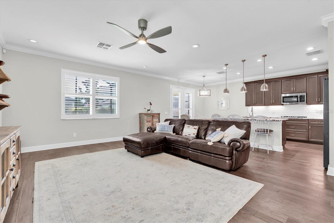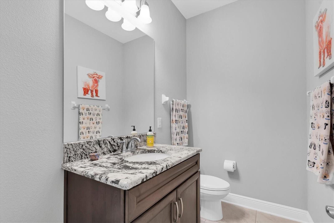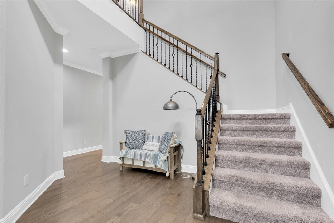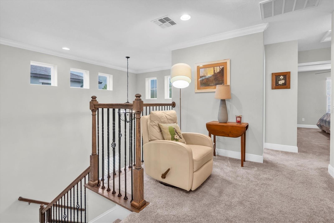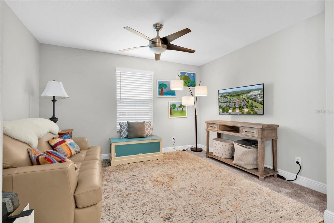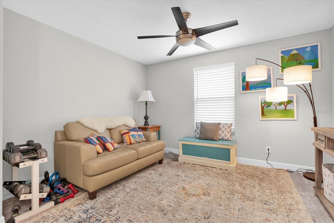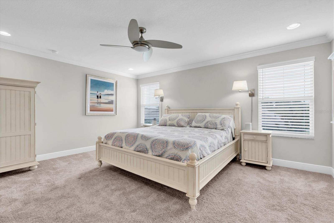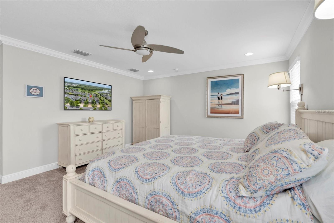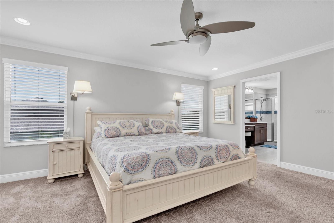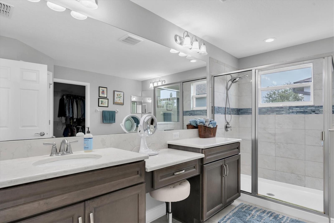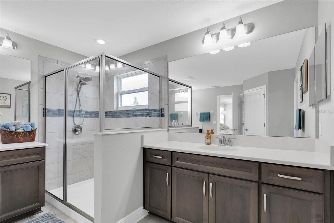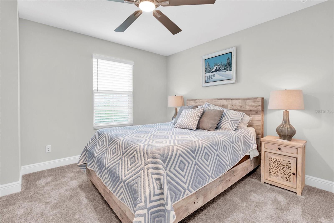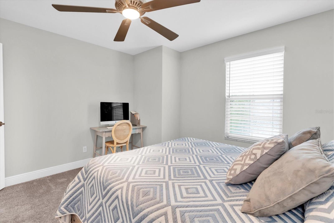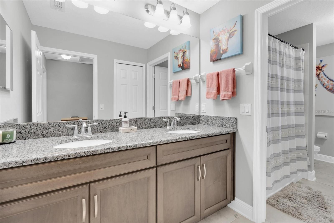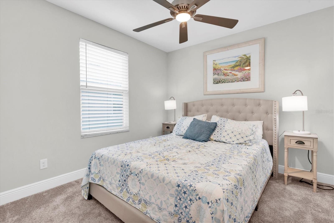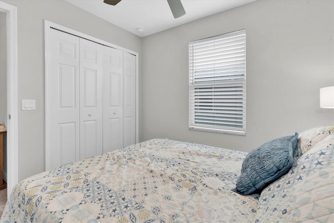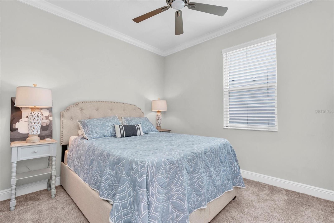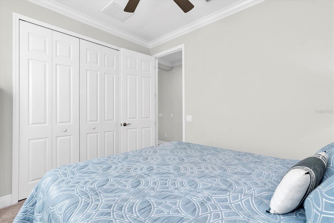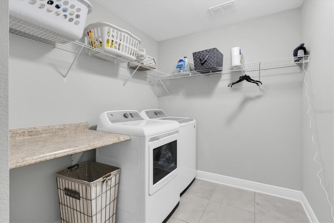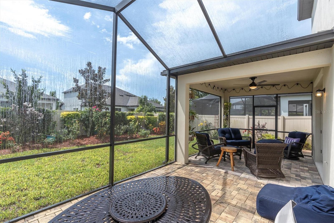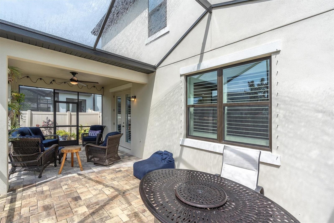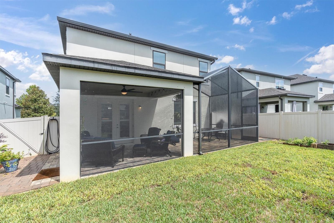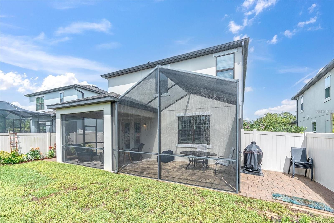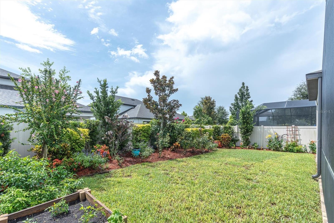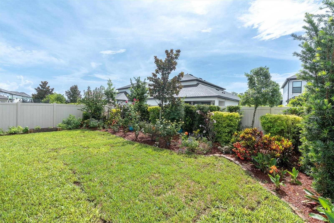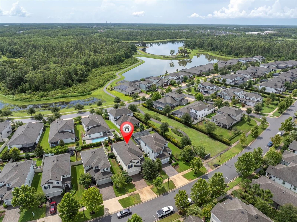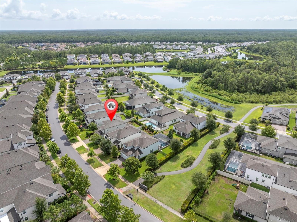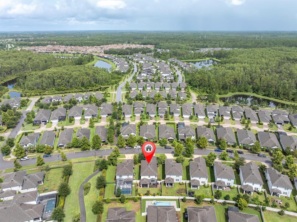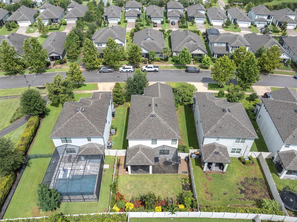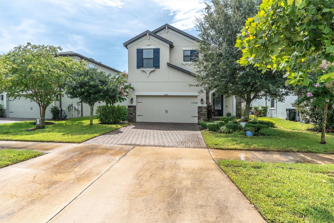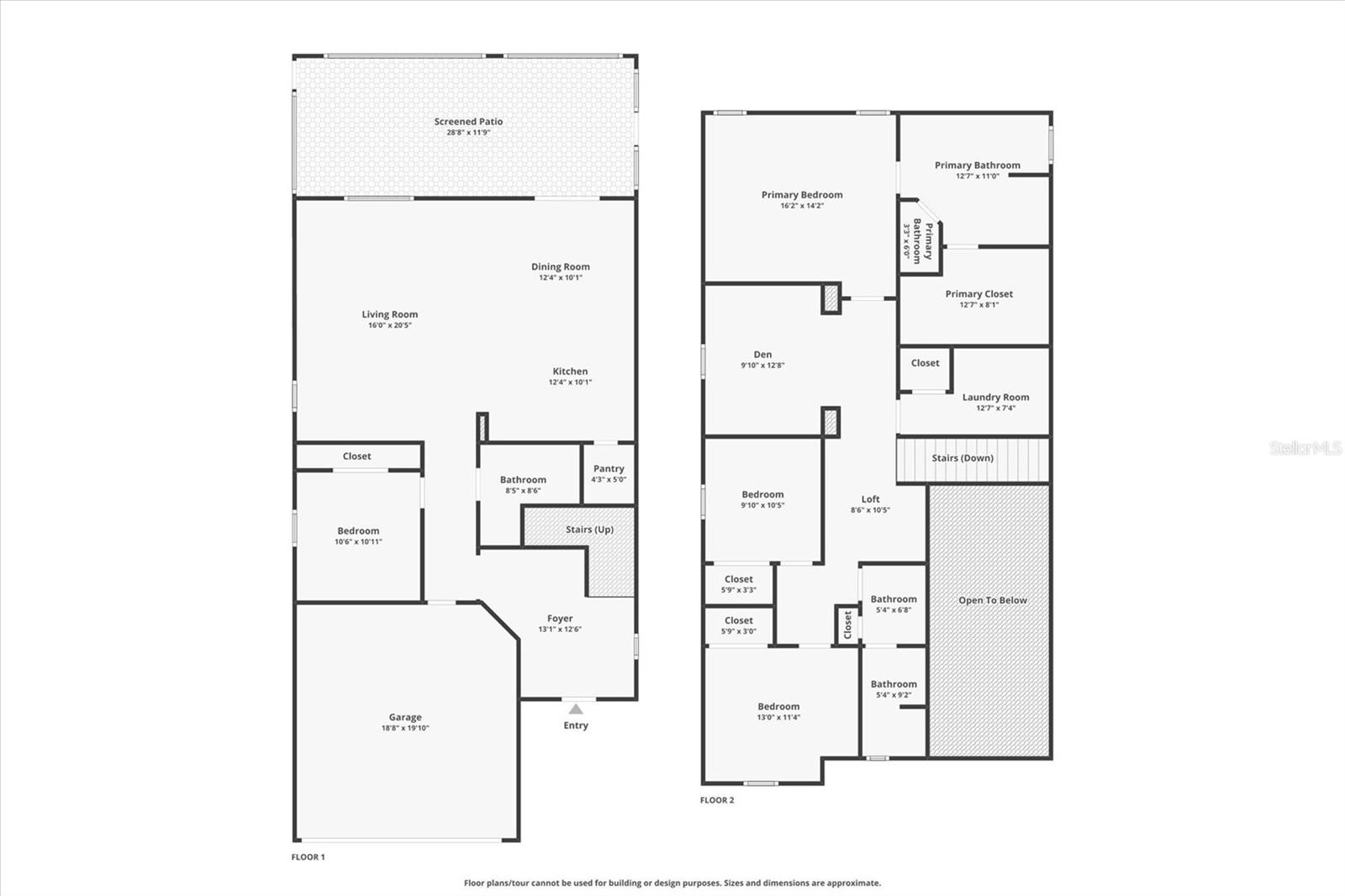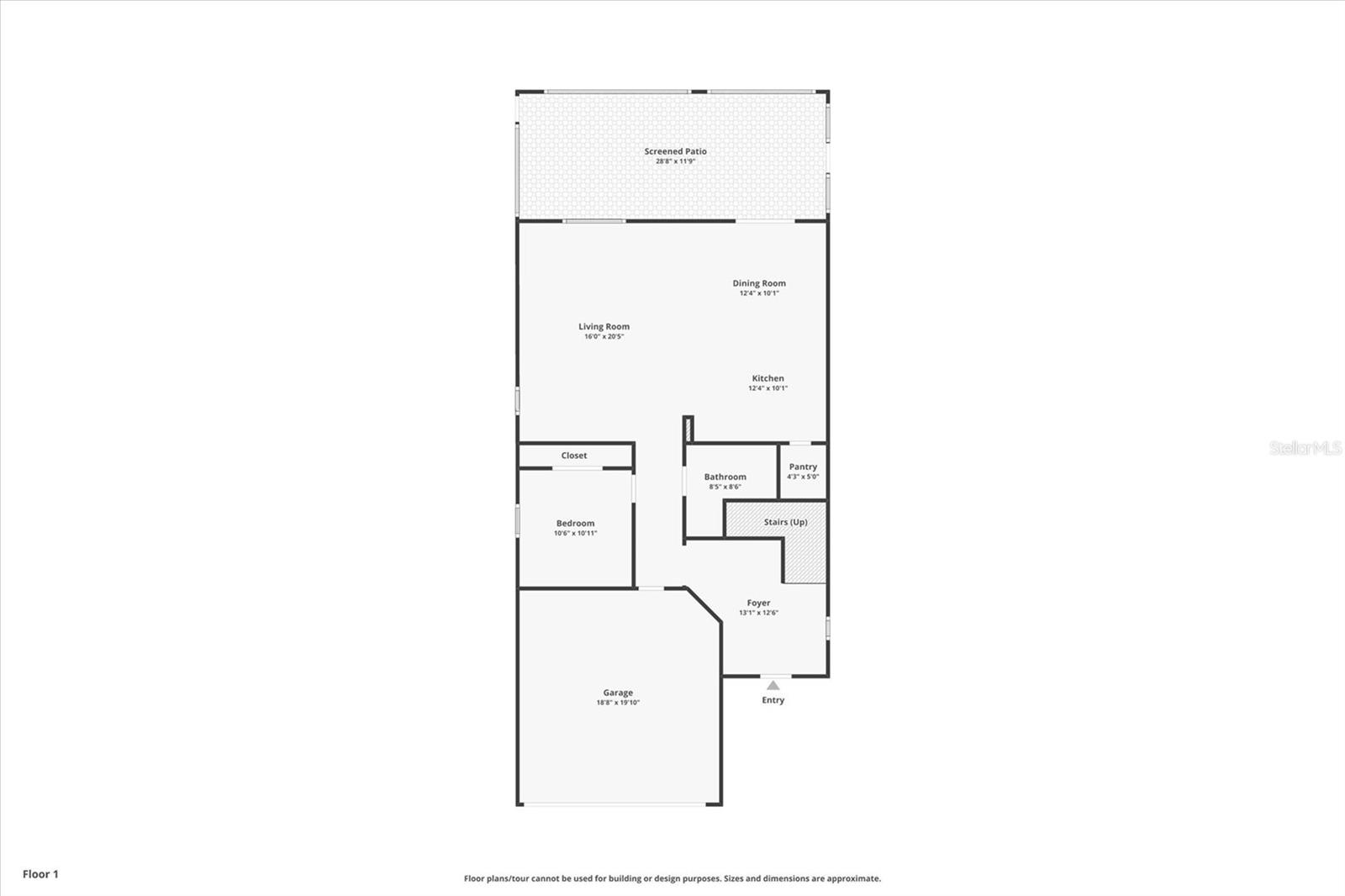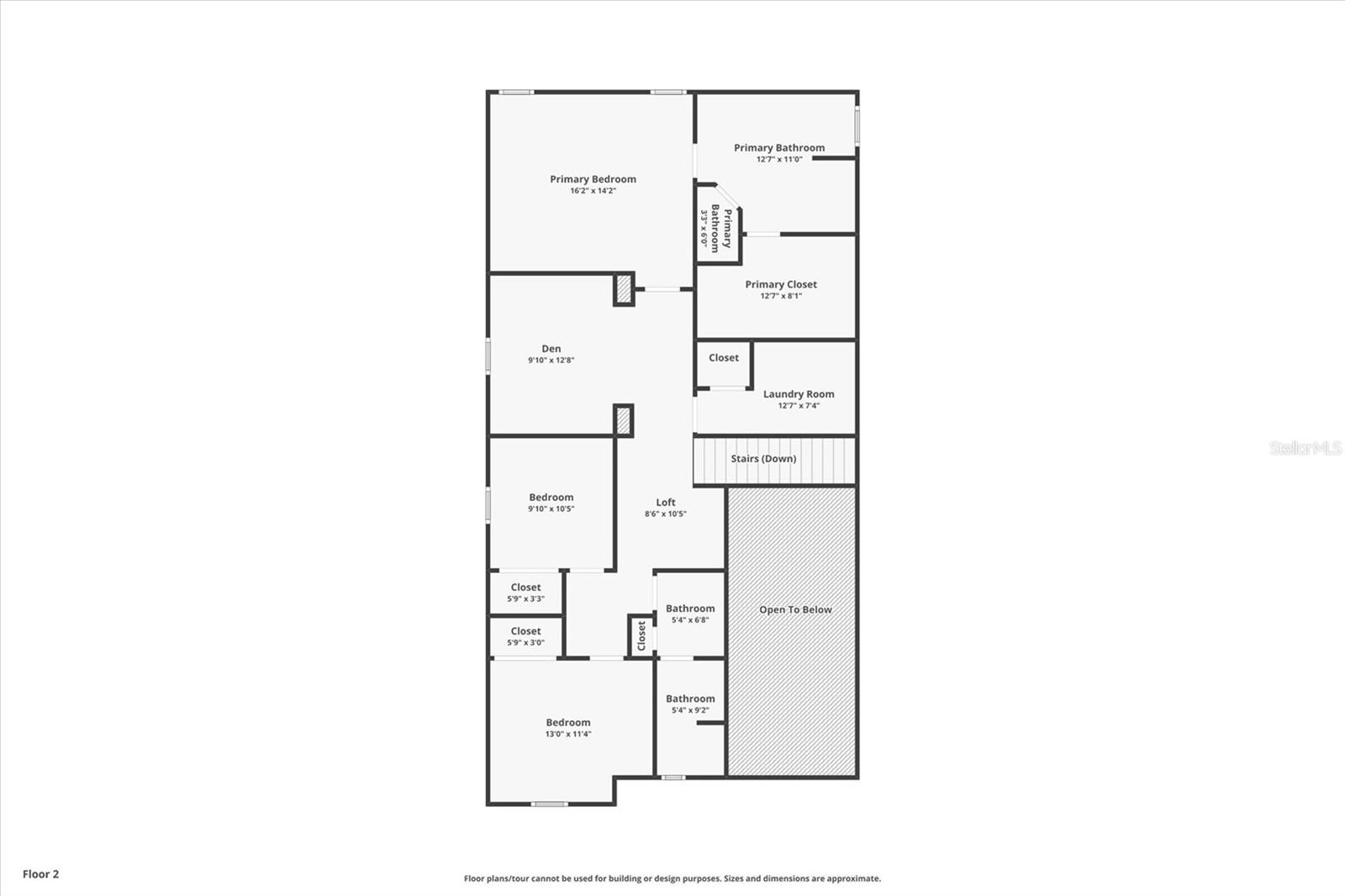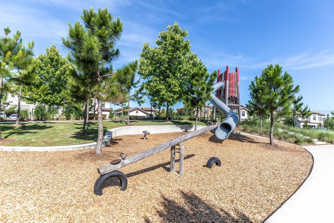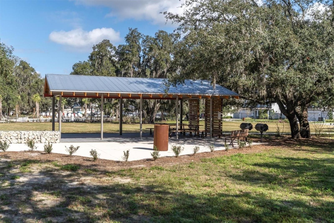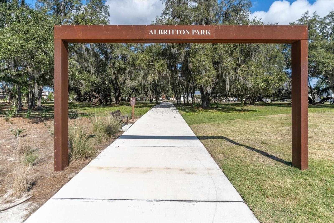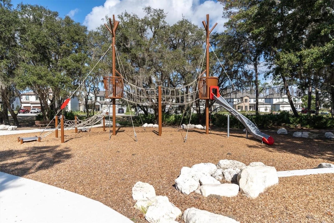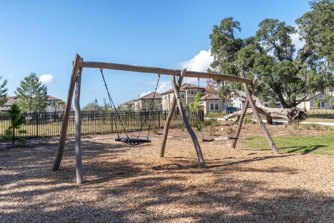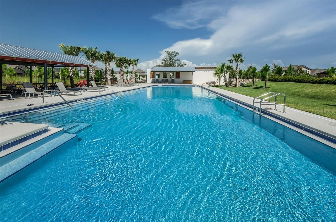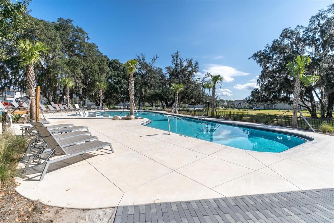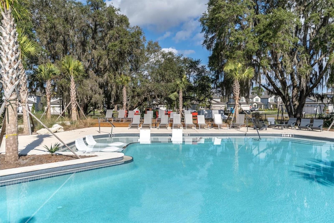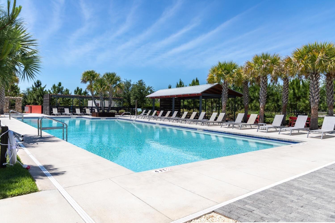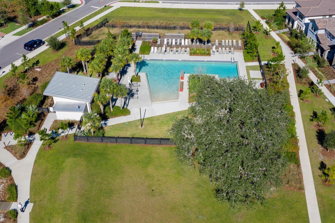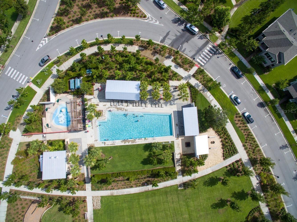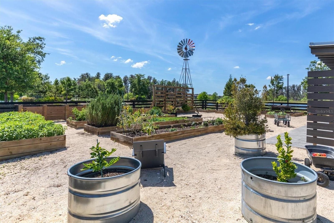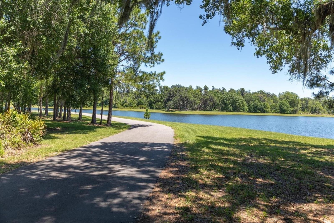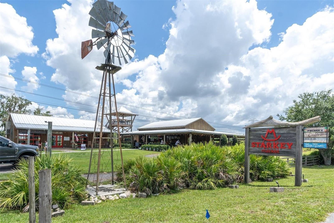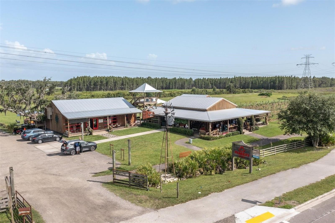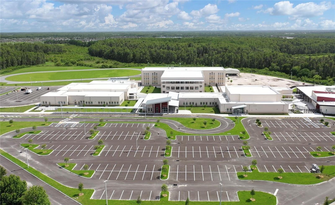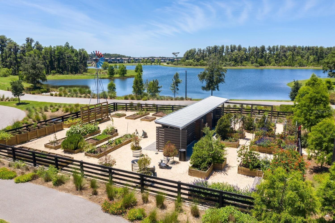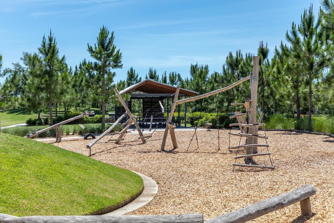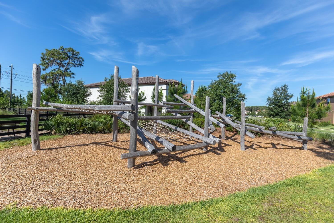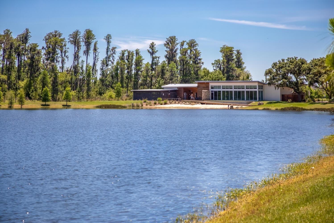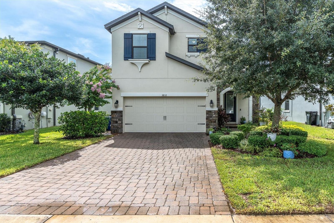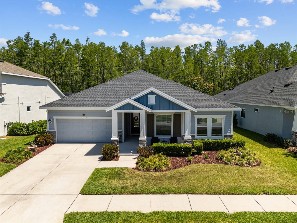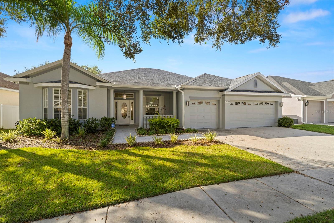3832 Villamore Lane, ODESSA, FL 33556
Property Photos
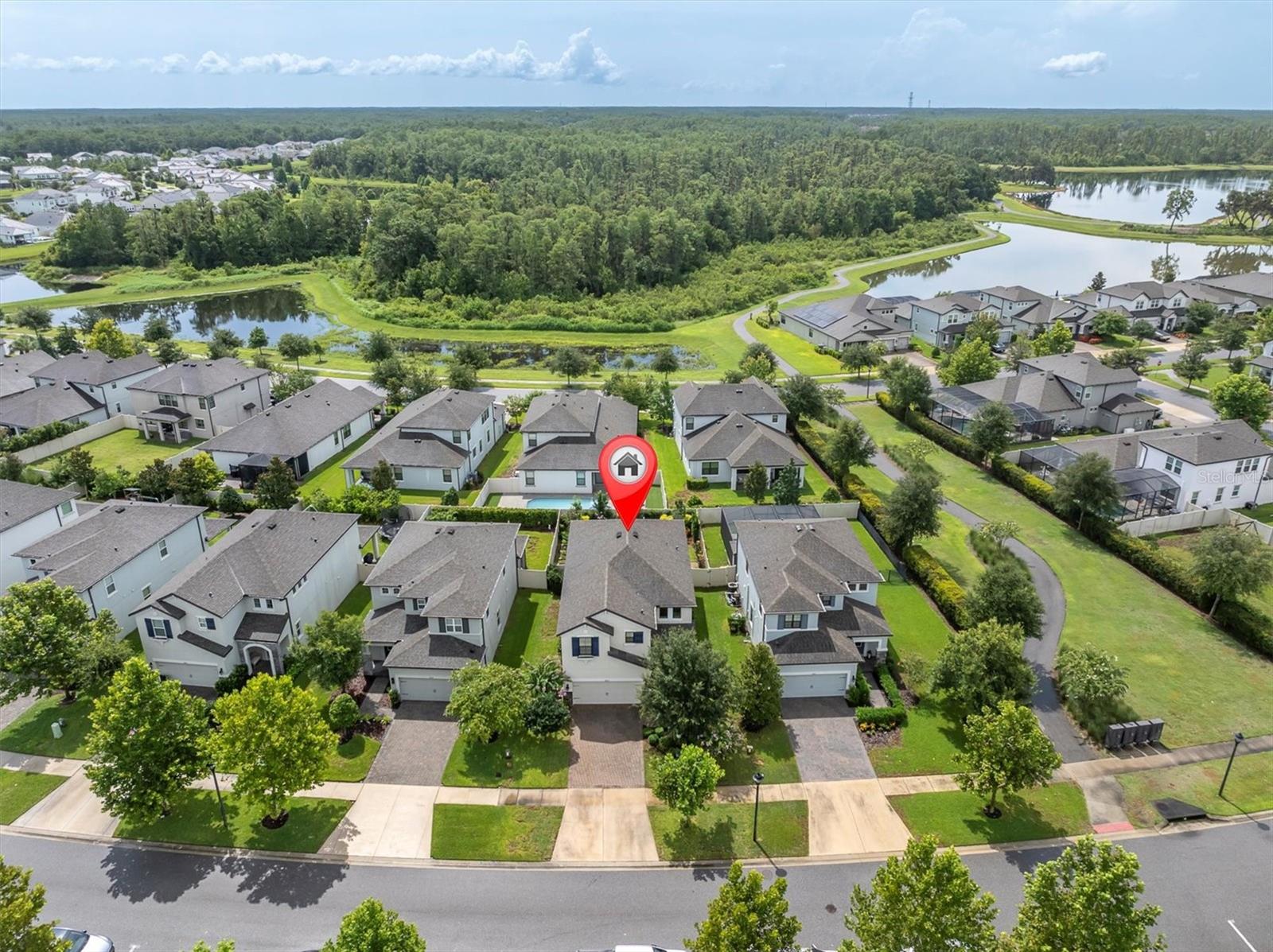
Would you like to sell your home before you purchase this one?
Priced at Only: $625,000
For more Information Call:
Address: 3832 Villamore Lane, ODESSA, FL 33556
Property Location and Similar Properties
- MLS#: TB8409403 ( Residential )
- Street Address: 3832 Villamore Lane
- Viewed: 38
- Price: $625,000
- Price sqft: $194
- Waterfront: No
- Year Built: 2019
- Bldg sqft: 3218
- Bedrooms: 4
- Total Baths: 3
- Full Baths: 3
- Garage / Parking Spaces: 2
- Days On Market: 48
- Additional Information
- Geolocation: 28.2138 / -82.6148
- County: PASCO
- City: ODESSA
- Zipcode: 33556
- Subdivision: Starkey Ranch Ph 1 Prcl D
- Elementary School: Starkey Ranch K
- Middle School: Starkey Ranch K
- High School: River Ridge
- Provided by: RE/MAX ACTION FIRST OF FLORIDA
- Contact: Anne Bromberg
- 813-749-0875

- DMCA Notice
-
DescriptionElegant 4 br home in desirable starkey ranch! Welcome home to your charming mi homes cypress boasting 4/3/2 plus bonus room and a huge fenced back yard with an extended screened paver lanai conveniently situated on a quiet street in desirable starkey ranch. Custom designed in 2019 with plenty of upgrades, this intelligently positioned & popular open floor plan offers 2585 sqft of functional living space for entertaining & everyday life. The attractive exterior has exceptional curb appeal thanks to the attractive shutters, beautiful stone work, paver driveway, beautifully manicured landscaping bursting with flowers and an inviting front porch. A shaded glass inlay front door greets guests. As you enter the home, an impressive wood staircase with wrought iron spindles, stylish chandelier and 3 accent windows capture your attention. Noteworthy upgrades include a consistent warm engineered hardwood flowing throughout the main floor, plantation shutters and crown molding. To the right of the foyer is a full bath with walk in shower and a generously sized bedroom 4. This luxurious chefs kitchen will steal your heart! Solid shaker maple toffee wood cabinets with crown molding and drawers are accented by brushed nickel hardware, under cabinet lighting and complimented by elegant granite counters and attractive tile backsplash. Spacious island is the centerpiece of this kitchen which seats 3 barstools comfortably and is illuminated by 3 designer pendent lights. Appliances include refrigerator, 5 burner gas range, built in double ovens & built in microwave and dishwasher. Dimmable can lights in kitchen & living room create ambiance. An impressive walk in pantry provides extra storage. Adjacent is the eat in caf anchored by a chandelier and french doors leading to patio with views of backyard and garden. The gathering room features 3 large windows to let in natural light, space to support any furniture configuration & ceiling fan plus can lights. Ascend the stairs to the 2nd story with a small reading nook or multipurpose area. The secluded, spacious primary retreat on the second story, elicits feelings of comfort and rest featuring crown molding, ceiling fan + can lights & 2 windows. Primary ensuite w/ tile floors, quartz counters, dual sinks with makeup seat, toffee maple cabinets & drawers and spacious walk in shower w/ listello. There are 2 additional well sized bedrooms and another full bath with dual sinks & tub/shower combo located upstairs. The laundry room with open shelving & folding table is also conveniently located on the 2nd floor. The fully fenced backyard offers plenty of room for play set or future pool. Enjoy the cheery garden bursting with native plants, flowers and vegetable garden and be delighted by the visiting butterflies. A covered paver patio and additional extended and screened paver deck give you lots of shady space to entertain. Short walk to peaceful cunningham park. Additional home features include * 50 gallon gas water heater *epoxy garage floor* garage storage racks* water conditioning & softener system* washer & dryer* award winning starkey ranch offers k 8 stem school, cultural center, theater, library, 3 community pools, 3 playgrounds, 3 dog parks, 20 mile trail system for walking & biking, a community center & garden, kayaks on cunningham lake, ongoing events for all ages and so much more. Close to starkey ranch publix, restaurants, beaches and easy commute to tampa airport. Make your move! This is home!
Payment Calculator
- Principal & Interest -
- Property Tax $
- Home Insurance $
- HOA Fees $
- Monthly -
Features
Building and Construction
- Builder Model: CYPRESS
- Builder Name: MI HOMES
- Covered Spaces: 0.00
- Exterior Features: Lighting, Sidewalk
- Fencing: Vinyl
- Flooring: Carpet, Tile
- Living Area: 2585.00
- Roof: Shingle
Property Information
- Property Condition: Completed
Land Information
- Lot Features: Landscaped
School Information
- High School: River Ridge High-PO
- Middle School: Starkey Ranch K-8
- School Elementary: Starkey Ranch K-8
Garage and Parking
- Garage Spaces: 2.00
- Open Parking Spaces: 0.00
Eco-Communities
- Water Source: Public
Utilities
- Carport Spaces: 0.00
- Cooling: Central Air
- Heating: Central
- Pets Allowed: Yes
- Sewer: Public Sewer
- Utilities: Electricity Connected, Natural Gas Connected, Public, Sewer Connected, Water Connected
Amenities
- Association Amenities: Park, Playground, Pool, Trail(s)
Finance and Tax Information
- Home Owners Association Fee Includes: Pool
- Home Owners Association Fee: 85.00
- Insurance Expense: 0.00
- Net Operating Income: 0.00
- Other Expense: 0.00
- Tax Year: 2024
Other Features
- Appliances: Built-In Oven, Cooktop, Dishwasher, Disposal, Microwave, Refrigerator, Water Softener
- Association Name: GREEN ACRES PROPERTIES STEPHANIE TRIADO
- Association Phone: 813-936-4111
- Country: US
- Interior Features: Ceiling Fans(s), Crown Molding, Eat-in Kitchen, High Ceilings, Kitchen/Family Room Combo, Living Room/Dining Room Combo, Open Floorplan, PrimaryBedroom Upstairs, Walk-In Closet(s)
- Legal Description: STARKEY RANCH PARCEL D PHASE 1 PB 76 PG 001 BLOCK 8 LOT 5
- Levels: Two
- Area Major: 33556 - Odessa
- Occupant Type: Owner
- Parcel Number: 17-26-21-0100-00800-0050
- Possession: Close Of Escrow
- Style: Florida
- Views: 38
- Zoning Code: MPUD
Similar Properties
Nearby Subdivisions
01j Cypress Lake Estates
04 Lakes Estates
Arbor Lakes Ph 1a
Arbor Lakes Ph 1b
Ashley Lakes Ph 01
Ashley Lakes Ph 2a
Asturia
Asturia Ph 3
Asturia Phase 3 Pb 77 Pg 087 B
Canterbury North At The Eagles
Citrus Green Ph 2
Clarkmere
Copeland Creek
Copeland Crk
Echo Lake Estates Ph 1
Esplanade/starkey Ranch
Esplanade/starkey Ranch Ph 2a
Esplanade/starkey Ranch Ph 3
Estates At Jono Ranch
Farmington
Grey Hawk At Lake Polo
Hammock Woods
Holiday Club
Ivy Lake Estates
Keystone Acres First Add
Keystone Farms Minor Sub
Keystone Lake View Park
Keystone Meadow I
Keystone Park
Keystone Park Colony
Keystone Park Colony Land Co
Keystone Park Colony Sub
Keystone Shores Estates
Lakeside Point
Northlake Village
Northton Groves Sub
Odessa Lakefront
Odessa Preserve
Parker Pointe Ph 01
Parker Pointe Ph 02a
Prestwick At The Eagles Trct1
Rainbow Terrace
Reserve On Rock Lake
South Branch Preserve
South Branch Preserve 1
South Branch Preserve Ph 2a
South Branch Preserve Ph 2b
South Branch Preserve Ph 4a 4
St Andrews At The Eagles Un 2
St Andrews Eagles Uniphases13
Starkey Ranch
Starkey Ranch Ph 1 Pcls 8 9
Starkey Ranch Ph 1 Pcls 8 & 9
Starkey Ranch Ph 1 Prcl D
Starkey Ranch Ph 2 Prcl F
Starkey Ranch Prcl A
Starkey Ranch Prcl B 2
Starkey Ranch Prcl B1
Starkey Ranch Prcl C 1
Starkey Ranch Prcl D Ph 1
Starkey Ranch Prcl D Ph 2
Starkey Ranch Prcl F Ph 1
Starkey Ranch Village 1 Ph 15
Starkey Ranch Village 1 Ph 2a
Starkey Ranch Village 1 Ph 3
Starkey Ranch Village 1 Ph 4a4
Starkey Ranch Village 2 Ph 1a
Starkey Ranch Village 2 Ph 1b-
Starkey Ranch Village 2 Ph 1b1
Starkey Ranch Village 2 Ph 1b2
Starkey Ranch Village 2 Ph 2a
Starkey Ranch Village 2 Ph 2b
Starkey Ranch Whitfield Preser
Steeplechase
Tarramor Ph 1
Tarramor Ph 2
The Lakes At Van Dyke Farms
The Lyon Companys Sub
The Nest
The Trails At Van Dyke Farms
Turnberry At The Eagles
Turnberry At The Eagles Un 2
Turnberry At The Eaglesfirst
Unplatted
Victoria Lakes
Warren Estates
Waterstone
Whitfield Preserve Ph 2
Windsor Park At The Eagles-fi
Windsor Park At The Eaglesfi
Wyndham Lake Sub Ph One
Wyndham Lakes Ph 04
Wyndham Lakes Ph 2
Wyndham Lakes Phase 4
Zzz Unplatted

- One Click Broker
- 800.557.8193
- Toll Free: 800.557.8193
- billing@brokeridxsites.com



