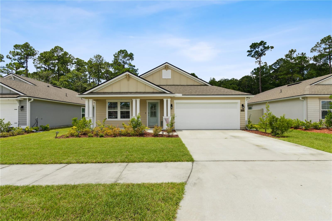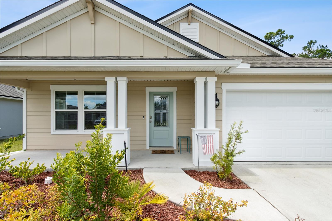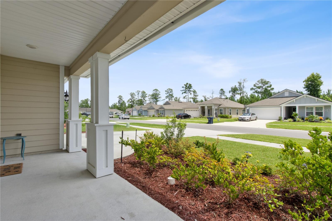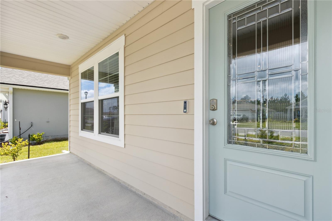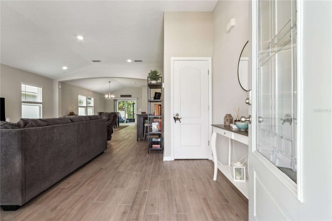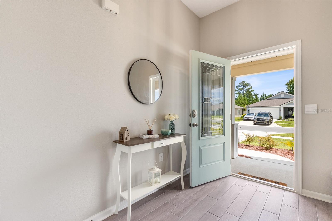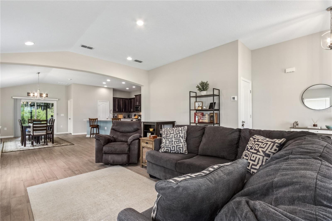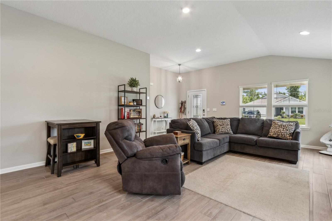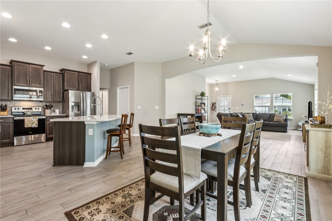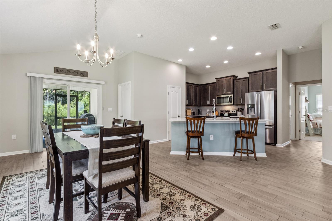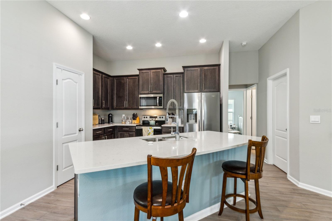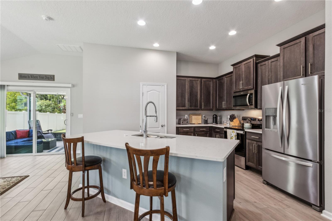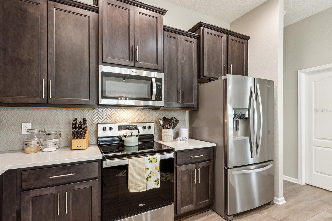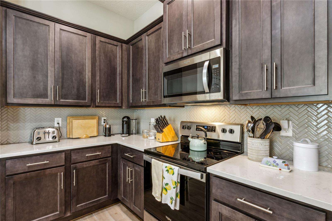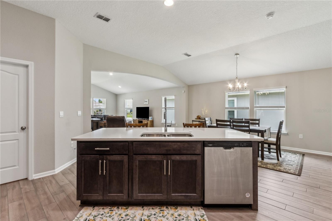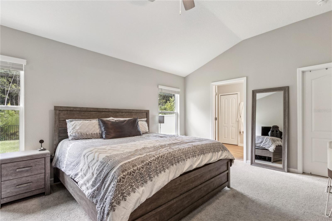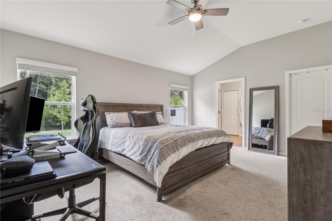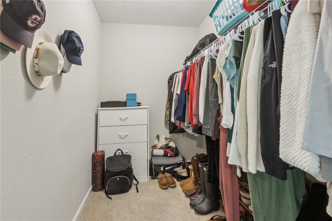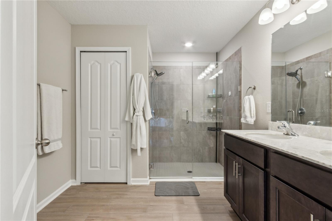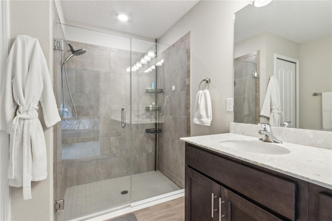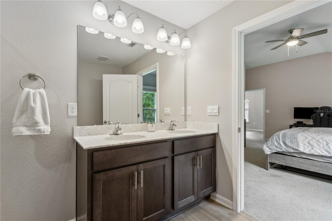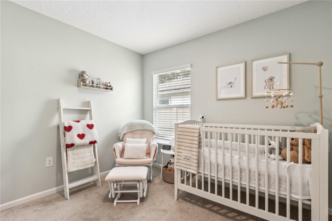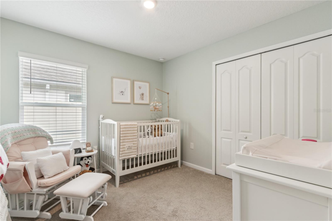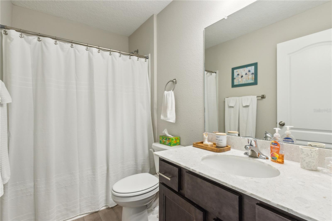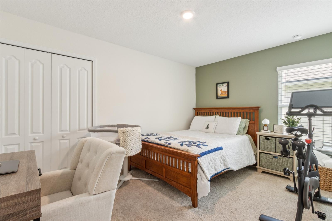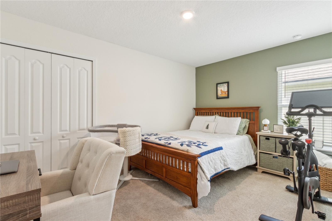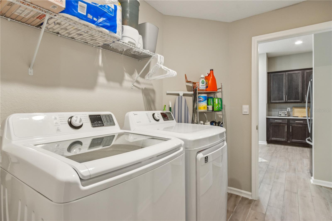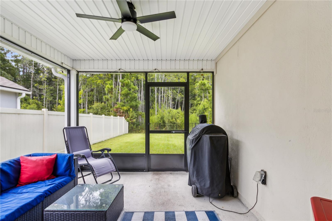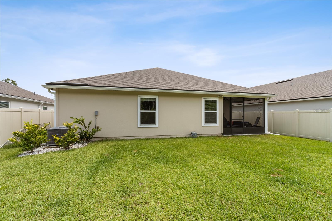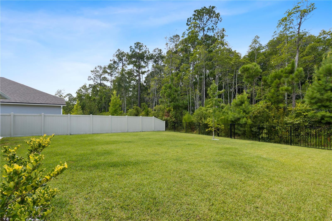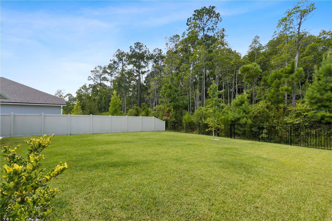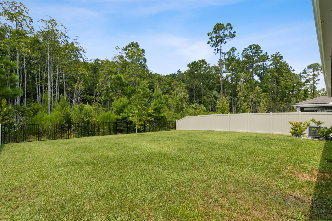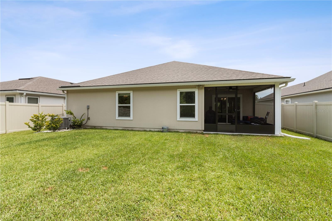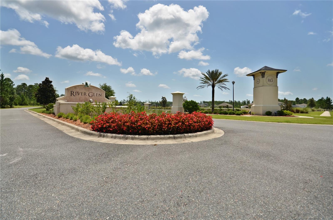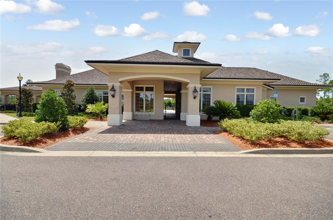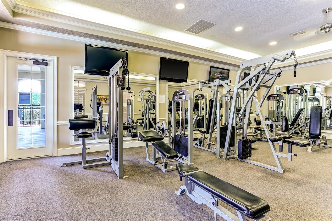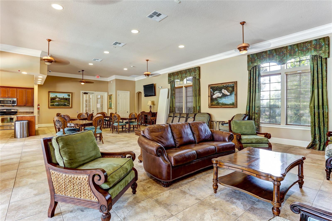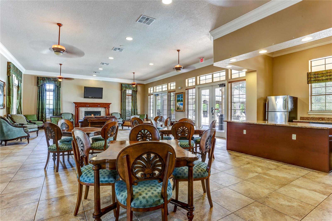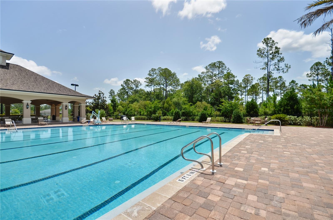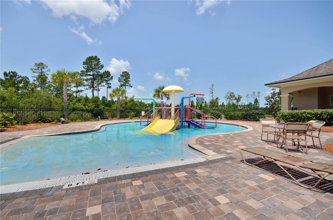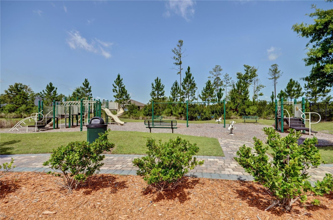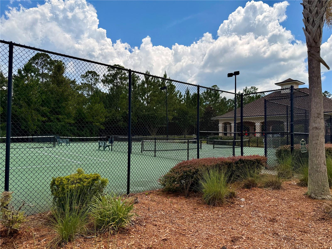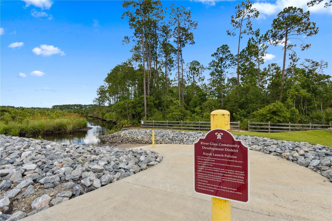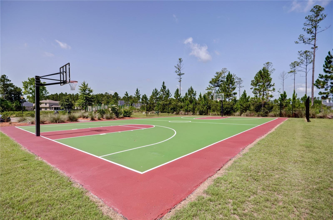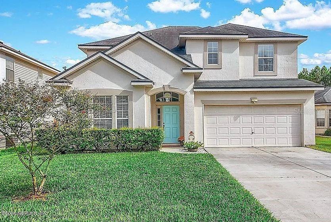65688 Edgewater Drive, YULEE, FL 32097
Property Photos
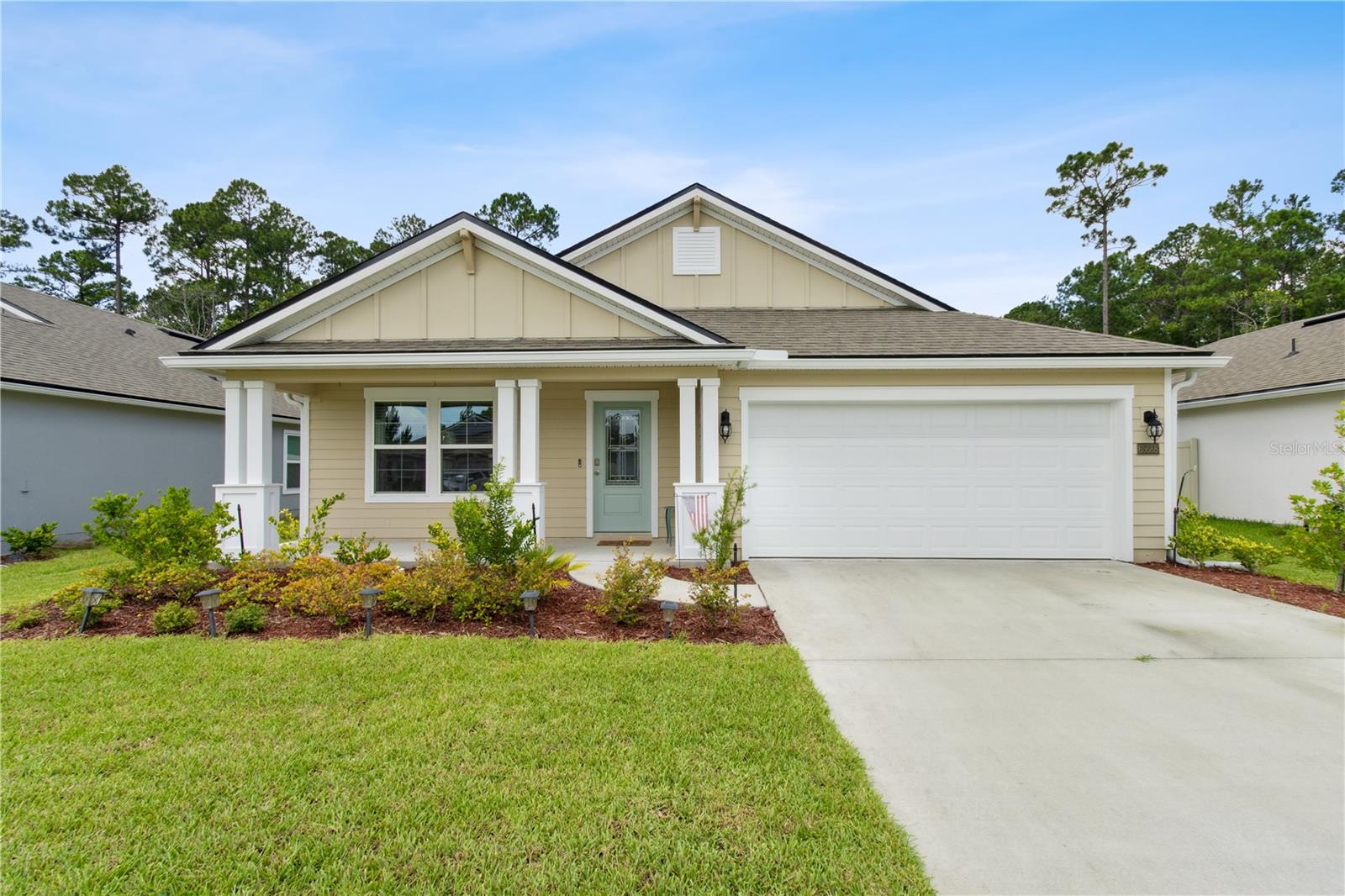
Would you like to sell your home before you purchase this one?
Priced at Only: $379,000
For more Information Call:
Address: 65688 Edgewater Drive, YULEE, FL 32097
Property Location and Similar Properties
- MLS#: TB8409293 ( Residential )
- Street Address: 65688 Edgewater Drive
- Viewed: 61
- Price: $379,000
- Price sqft: $223
- Waterfront: No
- Year Built: 2023
- Bldg sqft: 1701
- Bedrooms: 3
- Total Baths: 2
- Full Baths: 2
- Garage / Parking Spaces: 2
- Days On Market: 50
- Additional Information
- Geolocation: 30.6012 / -81.6594
- County: NASSAU
- City: YULEE
- Zipcode: 32097
- Subdivision: River Glen Ph 5b
- Provided by: ACROPOLIS REALTY GROUP LLC
- Contact: Emily Campbell
- 315-481-9648

- DMCA Notice
-
DescriptionWelcome to this immaculate 3 bedroom, 2 bathroom home nestled in the River Glen community of Yulee, FL. Tucked away on a quiet street at the end of the development, this 2023 built home offers a peaceful setting with modern finishes throughout. Step inside to an open concept layout thats ideal for both everyday living and entertaining. Abundant natural light fills the space, creating a warm and inviting atmosphere. At the heart of the home, the kitchen flows seamlessly into the spacious living and dining areasperfect for gatherings of any size.The expansive primary suite offers a true retreat, complete with a luxurious en suite bathroom and a generous walk in closet. Every detail of this home has been crafted for both comfort and style. Outside, enjoy a fully fenced backyard that backs up to protected forever wild landproviding unobstructed views, added privacy, and a serene outdoor escape with no rear neighbors. Residents of River Glen enjoy access to exceptional resort style amenities, including a pool, kayak launch, fitness center, clubhouse, splash pad, playground, basketball courts, and scenic walking trails. Dont miss the chance to make this exceptional home yoursschedule your private showing today!
Payment Calculator
- Principal & Interest -
- Property Tax $
- Home Insurance $
- HOA Fees $
- Monthly -
Features
Building and Construction
- Covered Spaces: 0.00
- Exterior Features: Other
- Fencing: Fenced
- Flooring: Carpet, Luxury Vinyl, Tile
- Living Area: 1701.00
- Roof: Shingle
Land Information
- Lot Features: Landscaped
Garage and Parking
- Garage Spaces: 2.00
- Open Parking Spaces: 0.00
Eco-Communities
- Pool Features: Other
- Water Source: Public
Utilities
- Carport Spaces: 0.00
- Cooling: Central Air
- Heating: Central, Electric, Natural Gas
- Pets Allowed: Yes
- Sewer: Public Sewer
- Utilities: Cable Connected, Electricity Connected, Natural Gas Connected, Water Connected
Amenities
- Association Amenities: Basketball Court, Clubhouse, Fitness Center, Park, Playground, Pool, Tennis Court(s), Trail(s)
Finance and Tax Information
- Home Owners Association Fee: 140.00
- Insurance Expense: 0.00
- Net Operating Income: 0.00
- Other Expense: 0.00
- Tax Year: 2024
Other Features
- Appliances: Dishwasher, Disposal, Dryer, Ice Maker, Microwave, Range, Refrigerator, Washer
- Association Name: Lesley Gallagher, District Manager
- Country: US
- Interior Features: Eat-in Kitchen, Kitchen/Family Room Combo, Living Room/Dining Room Combo, Open Floorplan, Primary Bedroom Main Floor, Walk-In Closet(s)
- Legal Description: LOT 53 RIVER GLEN PHASE 5B OR 2574/93
- Levels: One
- Area Major: 32097 - Yulee
- Occupant Type: Owner
- Parcel Number: 13-2N-26-1832-0053-0000
- Possession: Close Of Escrow
- Style: Ranch, Traditional
- Views: 61
- Zoning Code: RESI
Similar Properties
Nearby Subdivisions

- One Click Broker
- 800.557.8193
- Toll Free: 800.557.8193
- billing@brokeridxsites.com



