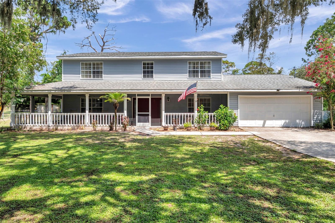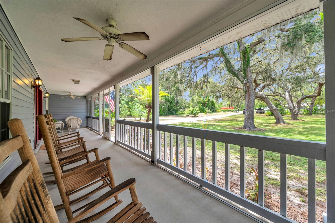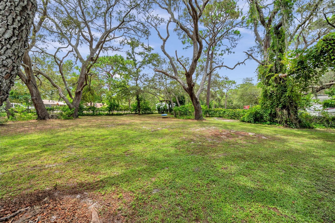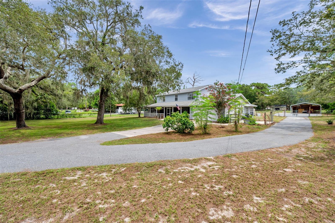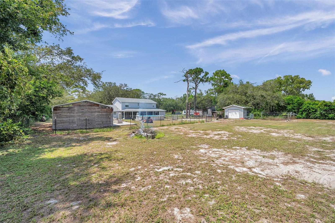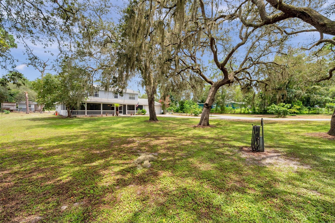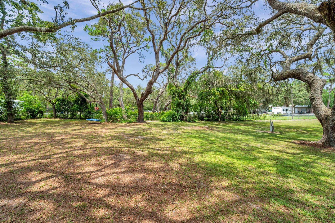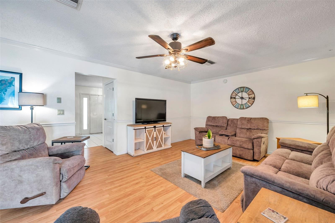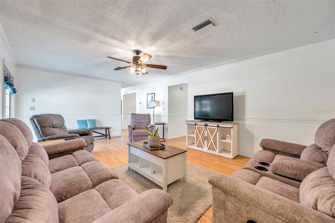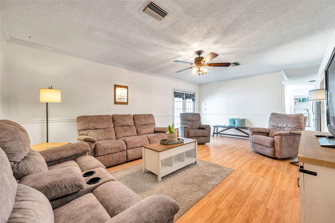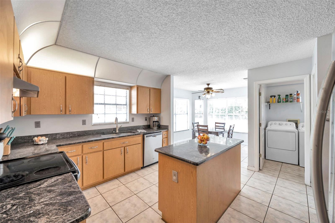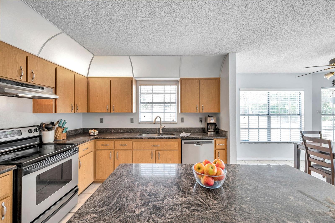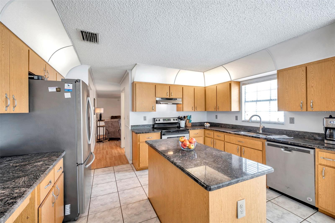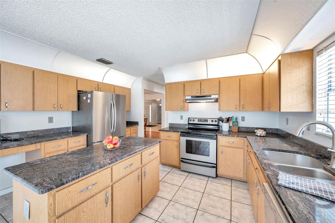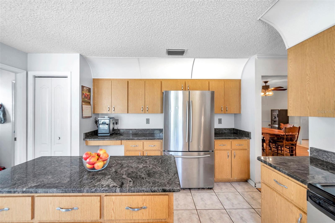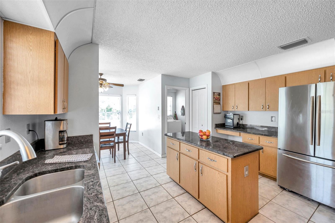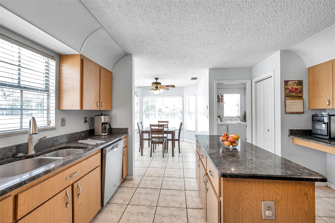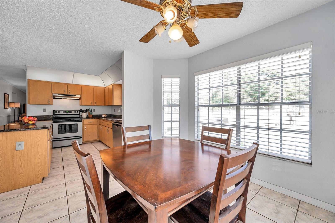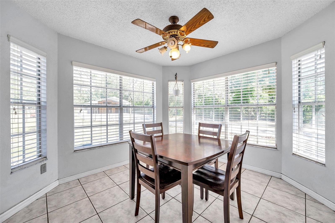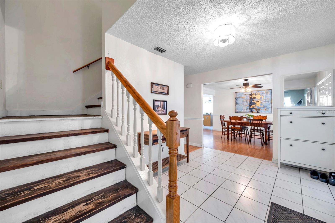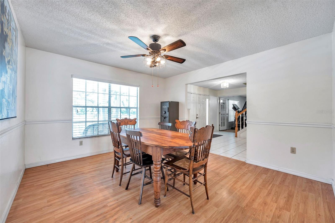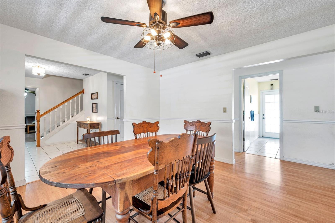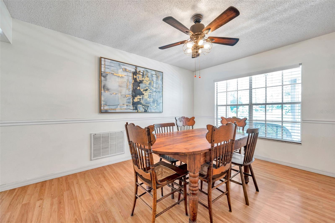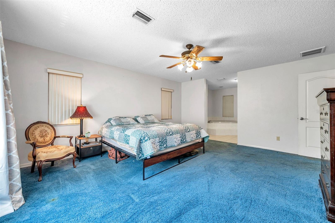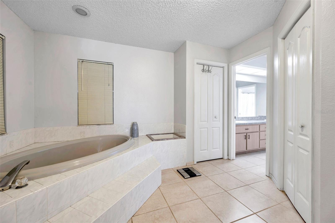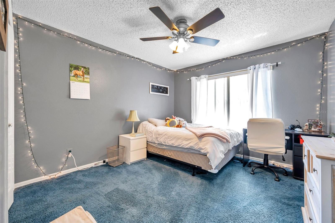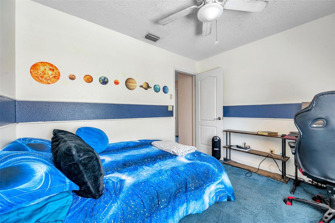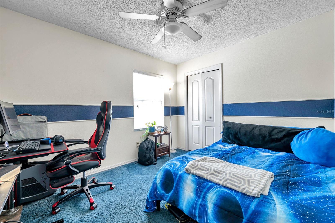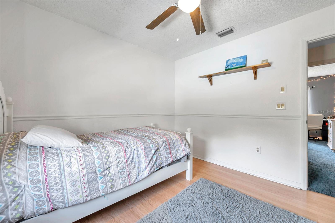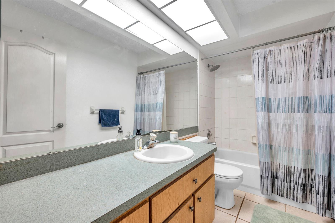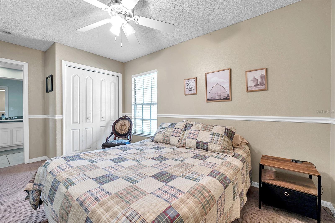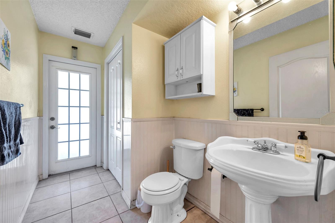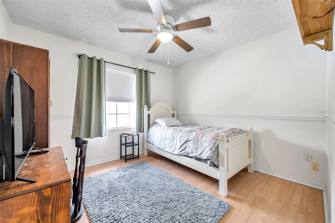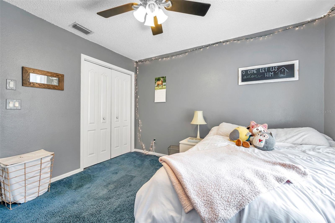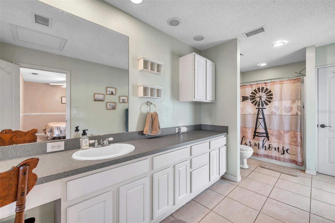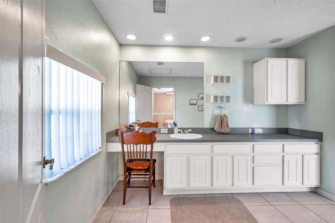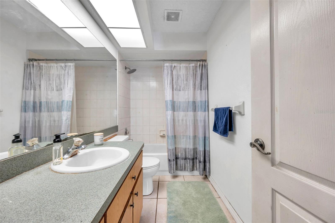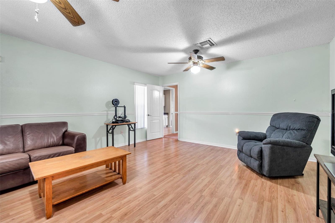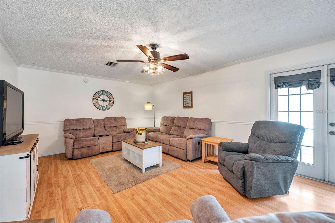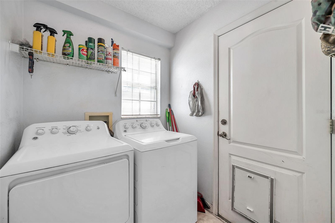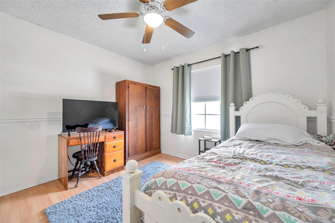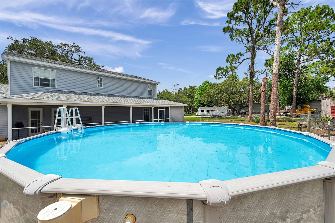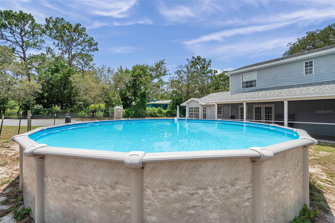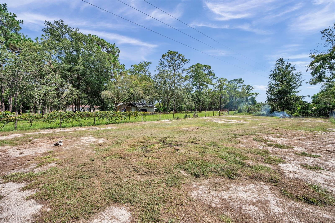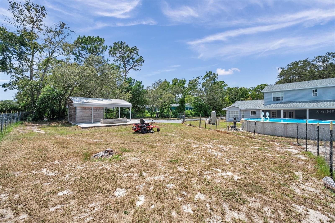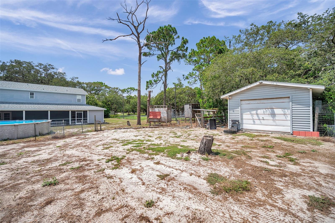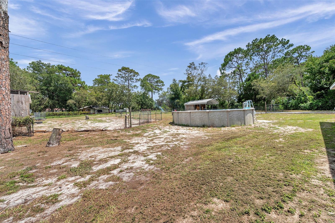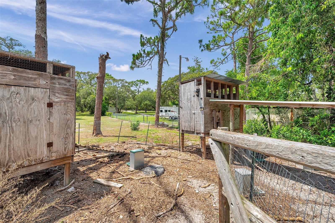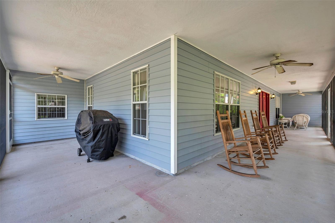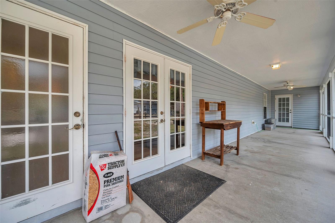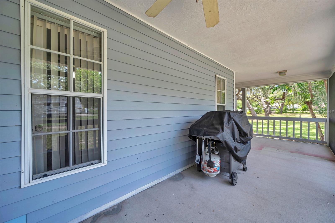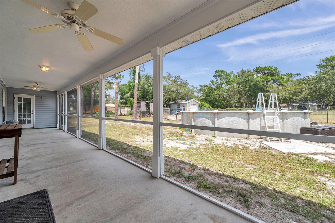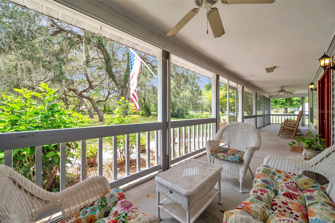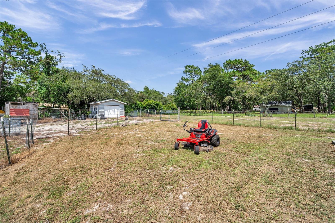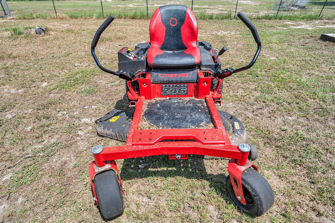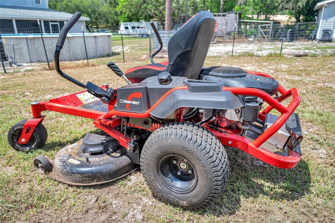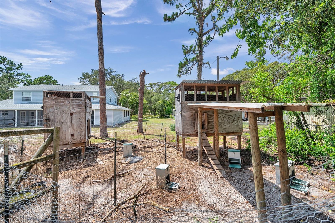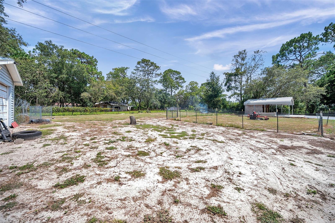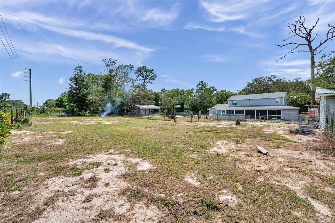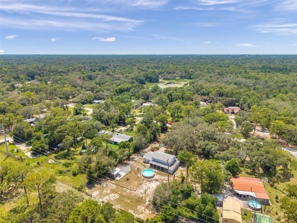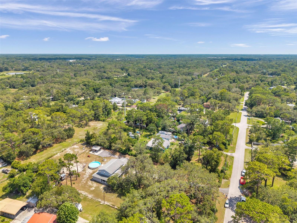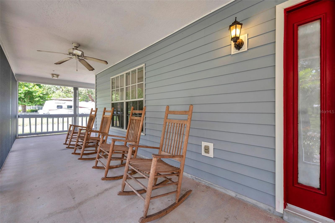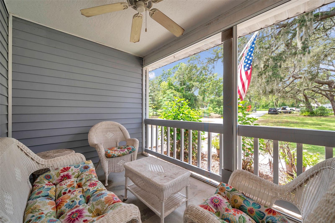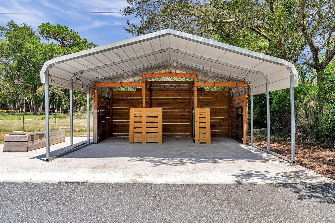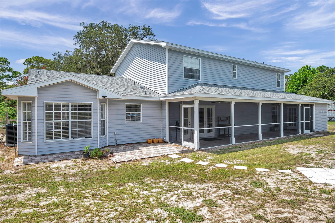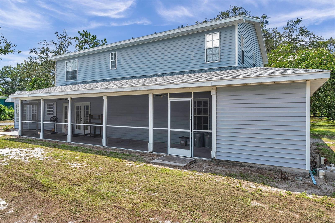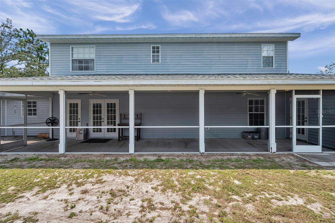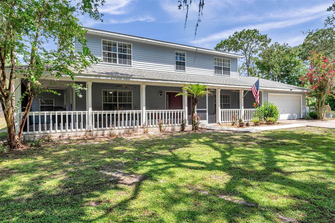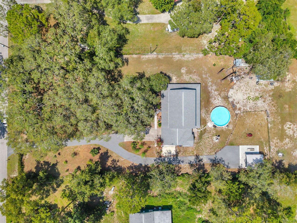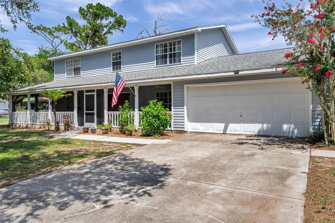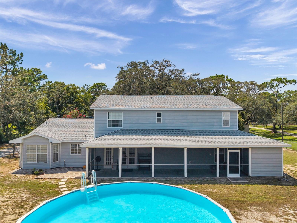11324 Black Walnut Street, HUDSON, FL 34669
Property Photos
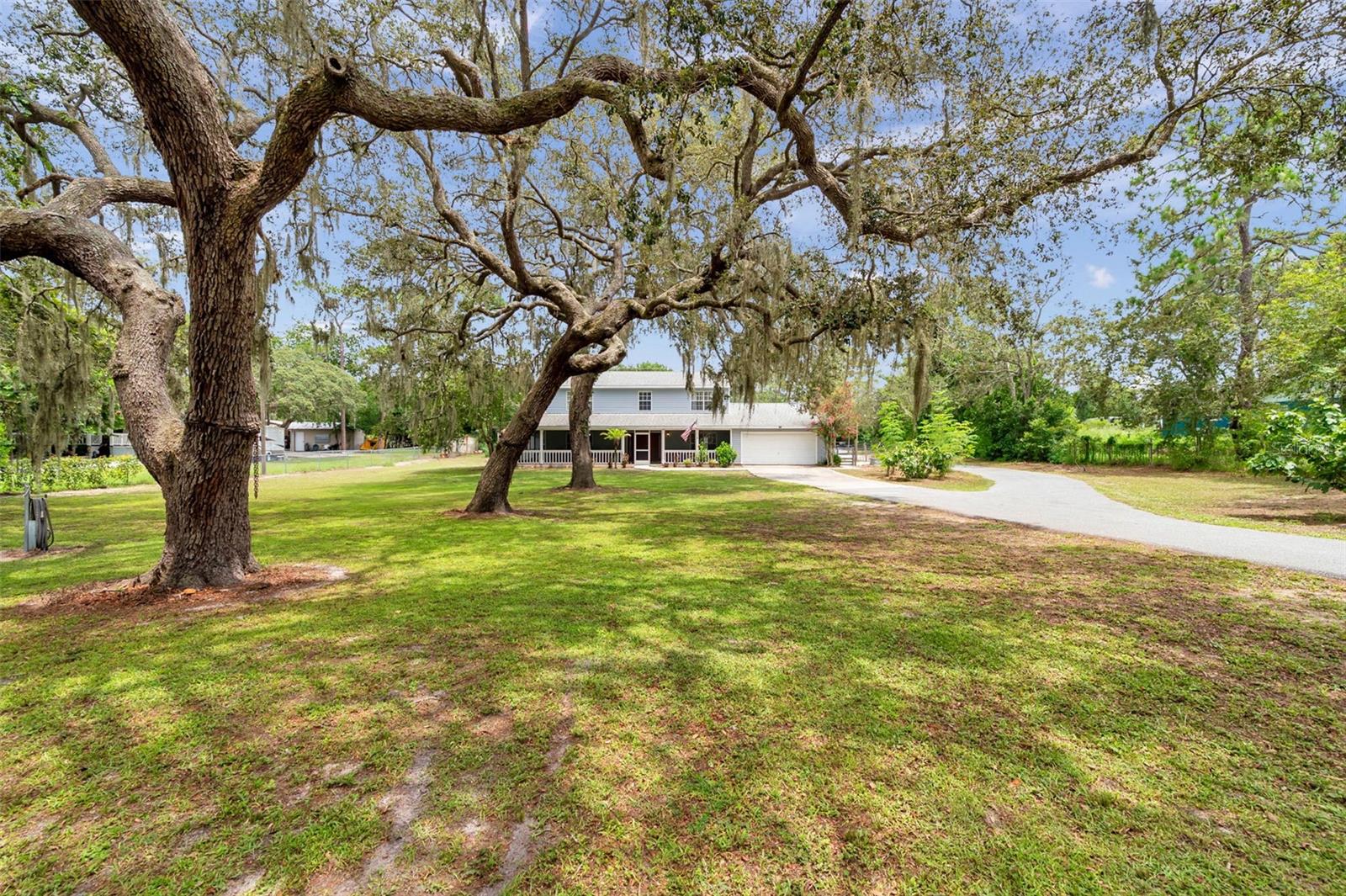
Would you like to sell your home before you purchase this one?
Priced at Only: $499,900
For more Information Call:
Address: 11324 Black Walnut Street, HUDSON, FL 34669
Property Location and Similar Properties
- MLS#: TB8409269 ( Residential )
- Street Address: 11324 Black Walnut Street
- Viewed: 3
- Price: $499,900
- Price sqft: $120
- Waterfront: No
- Year Built: 1995
- Bldg sqft: 4170
- Bedrooms: 5
- Total Baths: 4
- Full Baths: 3
- 1/2 Baths: 1
- Garage / Parking Spaces: 4
- Days On Market: 3
- Additional Information
- Geolocation: 28.3526 / -82.6271
- County: PASCO
- City: HUDSON
- Zipcode: 34669
- Subdivision: Grays Hlnds 41
- Provided by: FUTURE HOME REALTY INC
- Contact: Robbyn Quandt PLLC
- 813-855-4982

- DMCA Notice
-
DescriptionNestled on a sprawling 1+ acre parcel this inviting two story home blends rural charm with modern comfortperfect for anyone dreaming of a hobby farm lifestyle. Surrounded by mature trees and open sky, the property offers ample space for gardens, animals, and outdoor projects. The main level of the home features a welcoming wrap around screened covered porch, ideal for enjoying morning coffee. Inside, you'll find spacious rooms perfect for every day living or entertaining. A country style kitchen boasts ample cabinetry, stainless steel appliances, and a cozy breakfast nook overlooking the backyard. There's also a mudroom/laundry comboperfect for kicking off boots after a day outdoors. Of the 5 bedrooms, there is a primary bedroom with an ensuite on both the main floor and on the 2nd floor. The other 3 bedrooms are upstairs. You'll enjoy the above ground pool in the backyard to cool off and relax. The pool was installed in 2019. Screened lanai at the back of the house overlooks the amazing backyard and pool. 2 car garage plus a detached 14x16 shed and a pole barn with 3 stalls. Roof new in 2018. HVAC upstairs unit installed in 2015 and downstairs unit installed in 2024. Water heater installed in 2018. Orchard on the property has: fig, loquat, lemon, mandarin, moranga, and mulberry trees. "Zero turn" riding lawn mower will stay with the property.
Payment Calculator
- Principal & Interest -
- Property Tax $
- Home Insurance $
- HOA Fees $
- Monthly -
Features
Building and Construction
- Covered Spaces: 0.00
- Exterior Features: French Doors
- Flooring: Carpet, Tile
- Living Area: 2836.00
- Roof: Shingle
Garage and Parking
- Garage Spaces: 2.00
- Open Parking Spaces: 0.00
Eco-Communities
- Pool Features: Above Ground
- Water Source: Well
Utilities
- Carport Spaces: 2.00
- Cooling: Central Air
- Heating: Central, Electric
- Sewer: Septic Tank
- Utilities: Electricity Connected
Finance and Tax Information
- Home Owners Association Fee: 0.00
- Insurance Expense: 0.00
- Net Operating Income: 0.00
- Other Expense: 0.00
- Tax Year: 2024
Other Features
- Appliances: Range, Refrigerator
- Country: US
- Furnished: Unfurnished
- Interior Features: Ceiling Fans(s), Eat-in Kitchen
- Legal Description: GRAYS HIGHLANDS UNREC PLAT TR 41 DESC AS COM NW COR OF SW1/4 SEC TH ALG N LN OF SW1/4 N89DG 54' 47"E 2034.42 FT TH S32DG 50' 45"W 232.50 FT FOR POB TH S32DG 50' 45"W 150 FT TH S57DG 09' 15"E 350 FT TH N32DG 50' 45"E 150 FT TH N57DG 09' 15"W 350.00 FT TO POB OR 3256 PG 1258
- Levels: Two
- Area Major: 34669 - Hudson/Port Richey
- Occupant Type: Owner
- Parcel Number: 17-24-32-003.0-000.00-041.0
- Possession: Close Of Escrow
- Zoning Code: AR
Nearby Subdivisions
05 A Ranches
Cypress Run At Meadow Oaks
Fairway Villas At Meadow Oaks
Five A Ranches
Grays Hlnds #41
Grays Hlnds 41
Highlands
Lakeside
Lakeside Ph 1a 2a 05
Lakeside Ph 1a 2a & 05
Lakeside Ph 1b 2b
Lakeside Ph 3
Lakeside Ph 4
Lakeside Ph 6
Lakewood Acres
Lakewood Acres Sub
Legends Pointe
Legends Pointe Ph 1
Meadow Oaks
Meadow Oaks Prcl 1 Q
Not In Hernando
Not On List
Palm Wind
Parkwood Acres
Pine Ridge
Pine Ridge At Sugar Creek Ph 0
Preserve At Fairway Oaks
Reserve At Meadow Oaks
Shadow Lakes
Shadow Ridge
Shadow Run
Sugar Creek
The Preserve At Fairway Oaks
Timberwood Acres Sub
Verandahs
Wood View At Meadow Oaks

- One Click Broker
- 800.557.8193
- Toll Free: 800.557.8193
- billing@brokeridxsites.com



