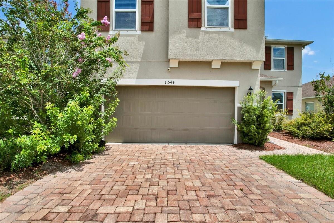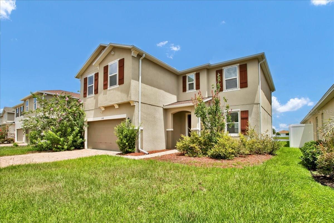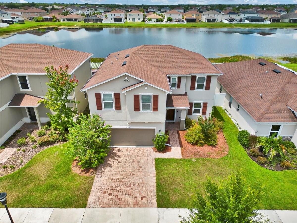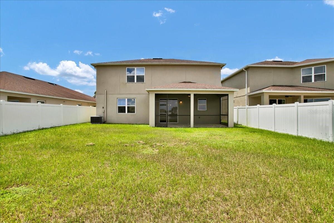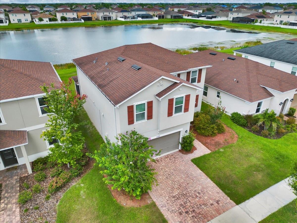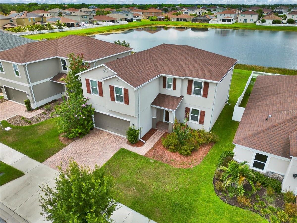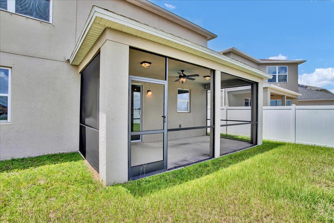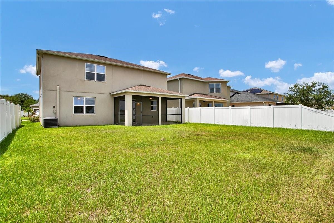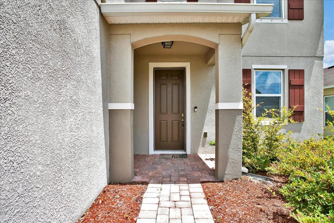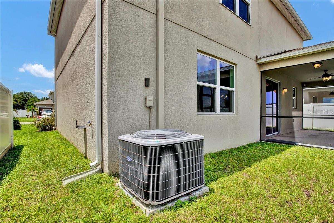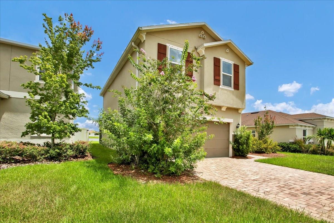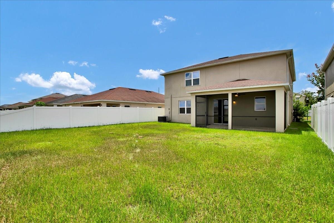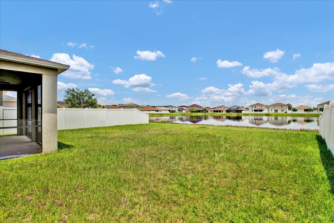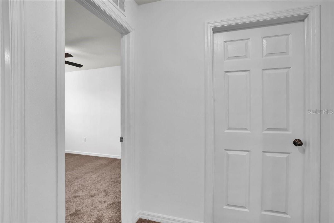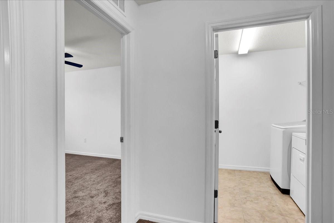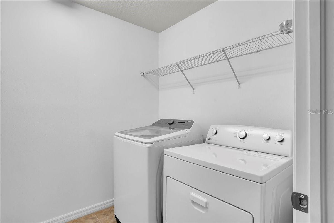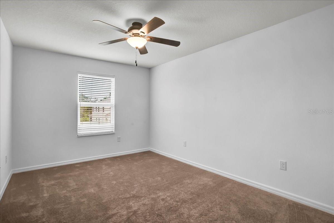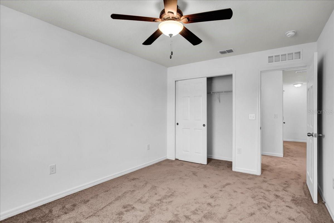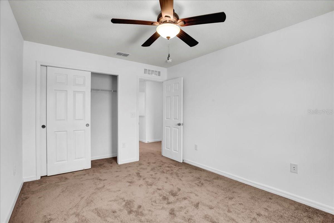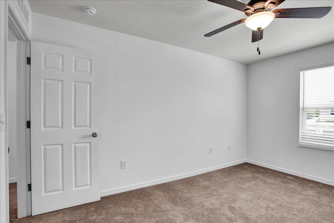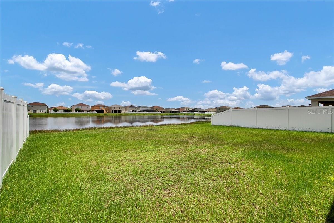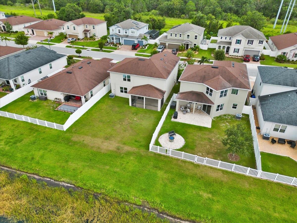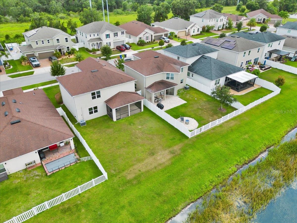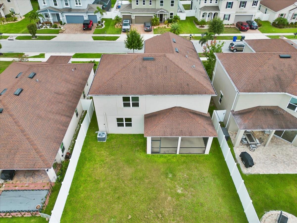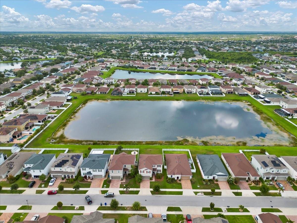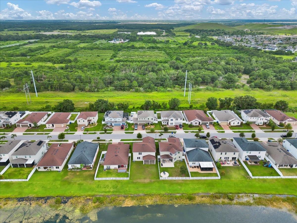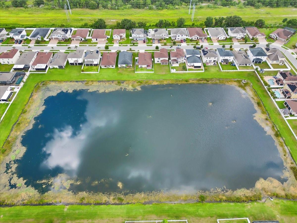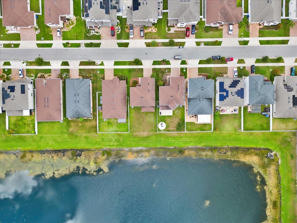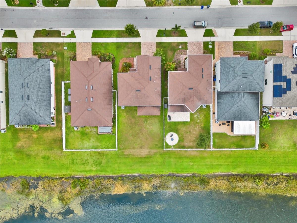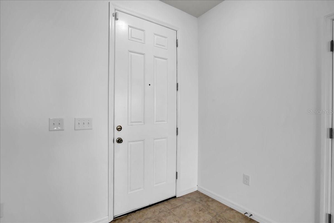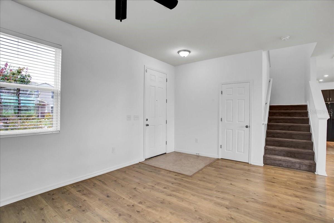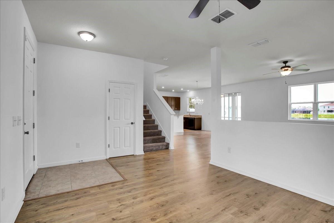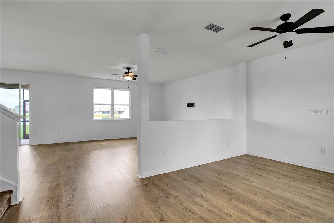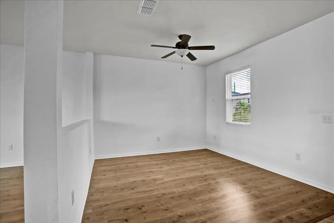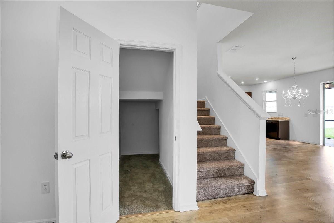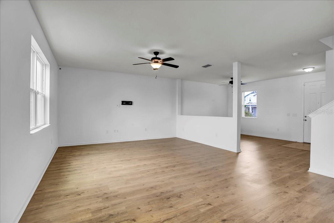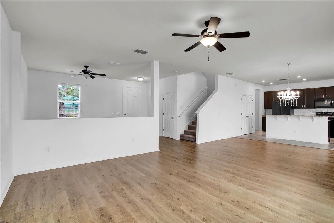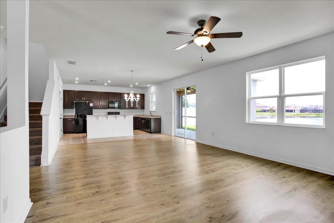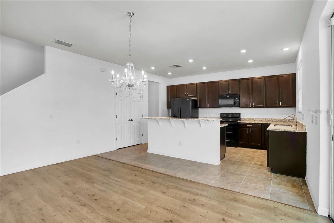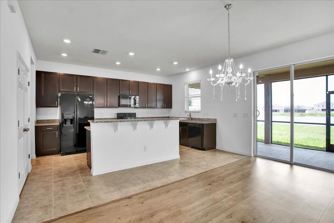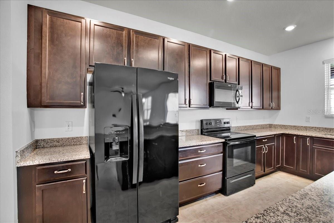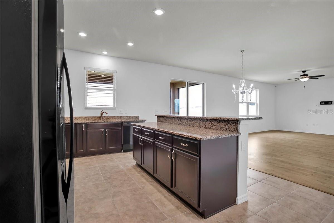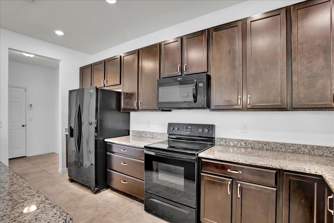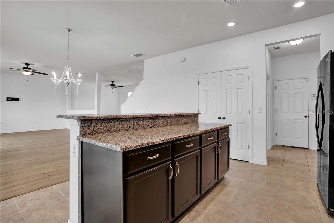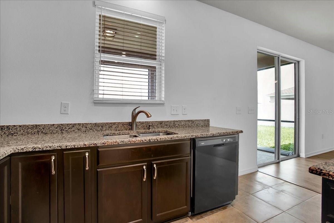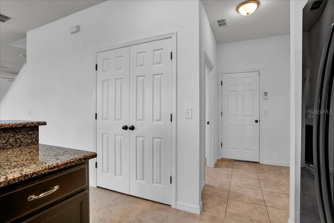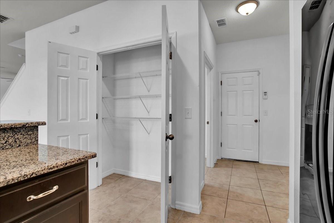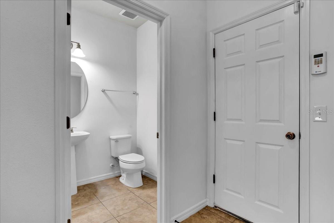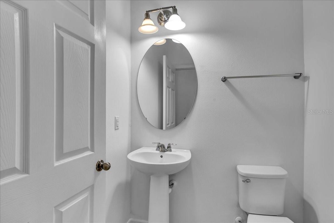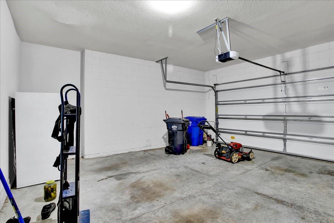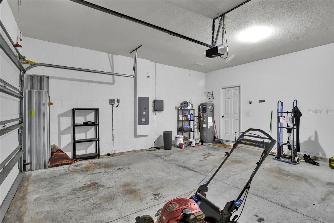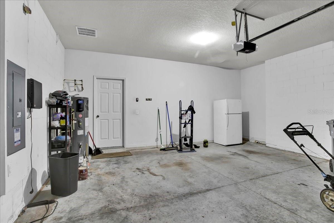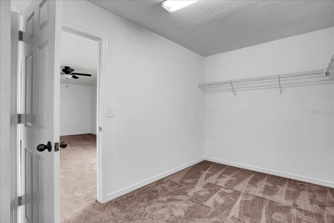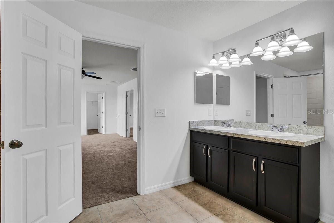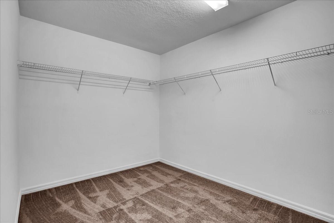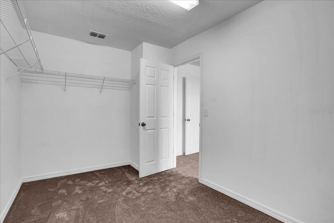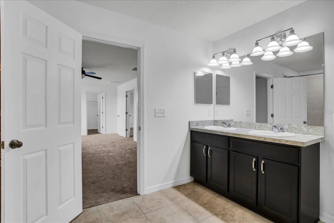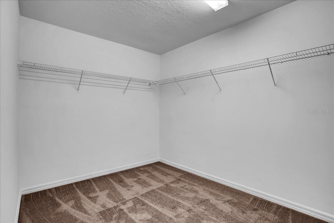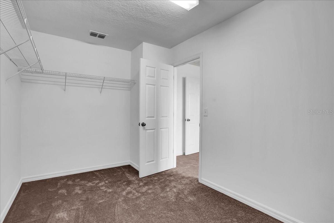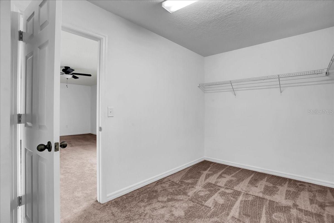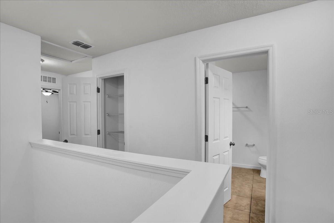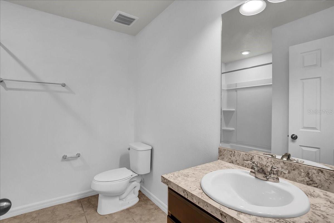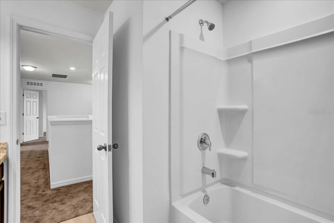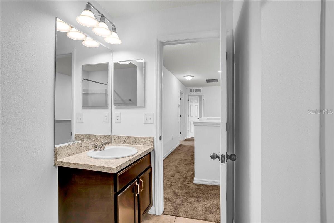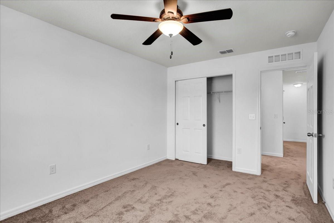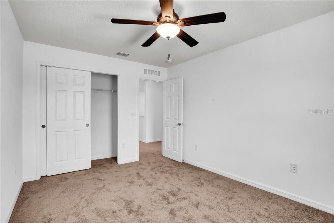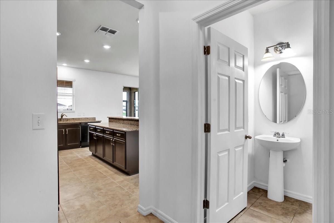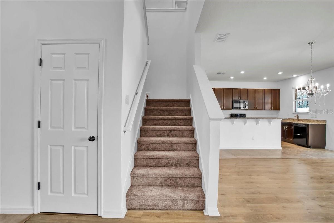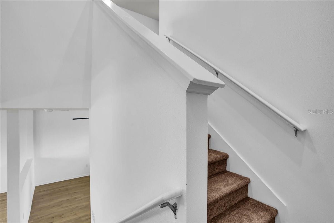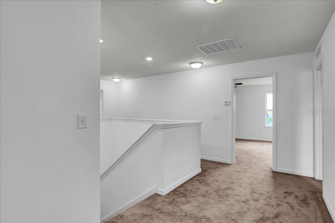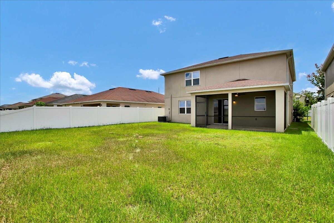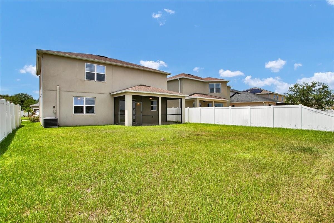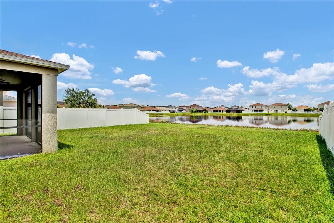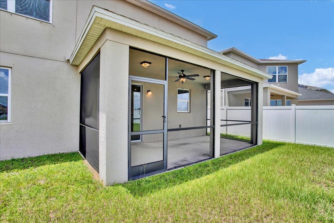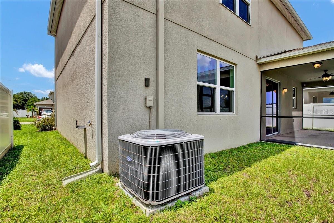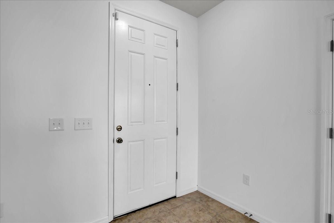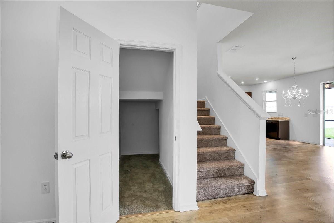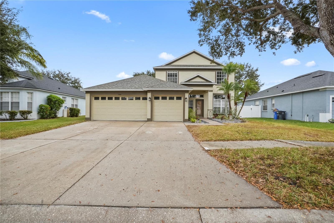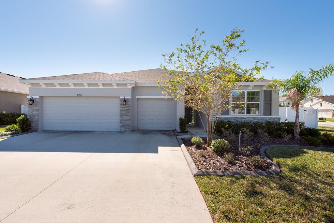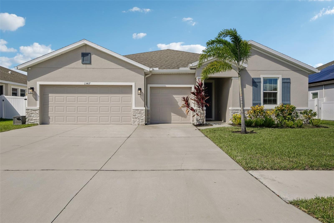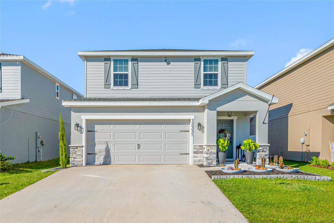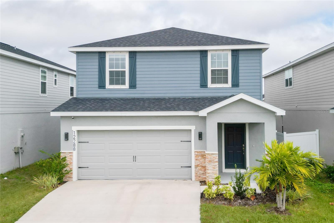11544 Brighton Knoll Loop, RIVERVIEW, FL 33579
Active
Property Photos
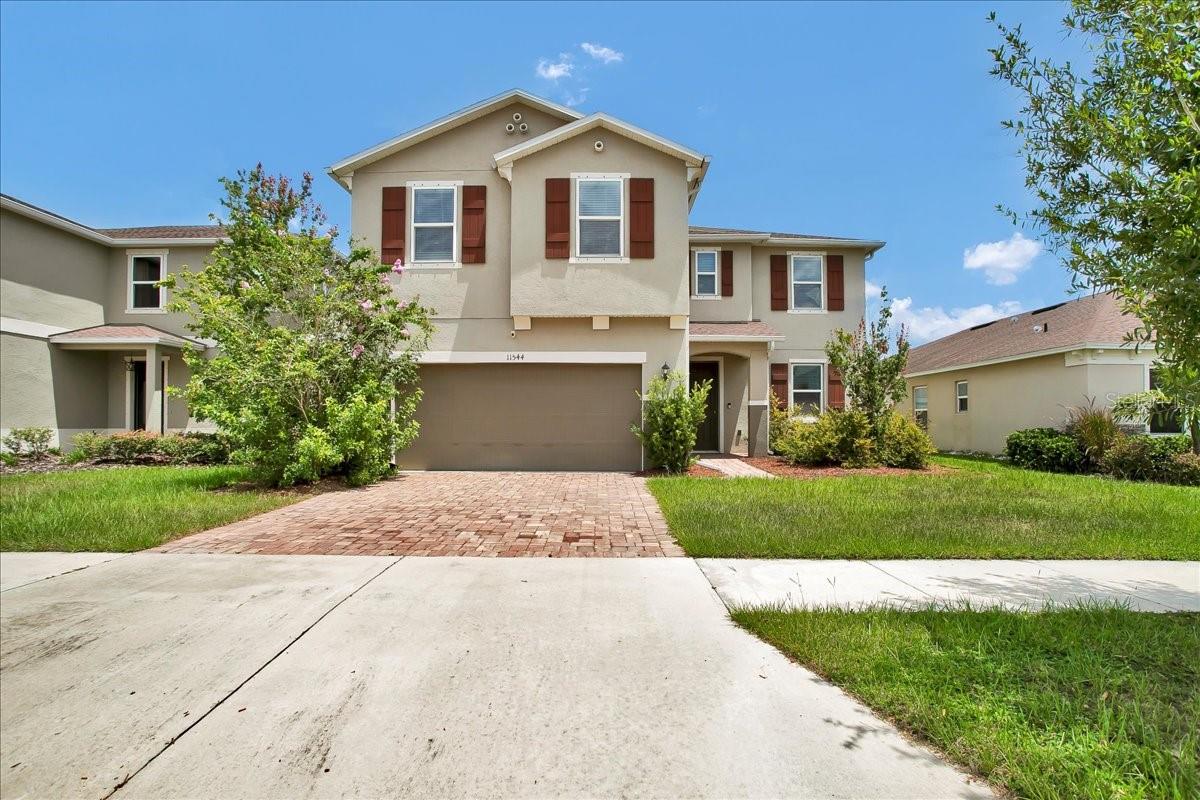
Would you like to sell your home before you purchase this one?
Priced at Only: $415,000
For more Information Call:
Address: 11544 Brighton Knoll Loop, RIVERVIEW, FL 33579
Property Location and Similar Properties
- MLS#: TB8409257 ( Residential )
- Street Address: 11544 Brighton Knoll Loop
- Viewed: 70
- Price: $415,000
- Price sqft: $124
- Waterfront: No
- Year Built: 2018
- Bldg sqft: 3351
- Bedrooms: 4
- Total Baths: 3
- Full Baths: 2
- 1/2 Baths: 1
- Garage / Parking Spaces: 2
- Days On Market: 191
- Additional Information
- Geolocation: 27.7782 / -82.3076
- County: HILLSBOROUGH
- City: RIVERVIEW
- Zipcode: 33579
- Subdivision: South Fork Tr L Ph 2
- Elementary School: Summerfield Crossing
- Middle School: Eisenhower
- High School: Sumner
- Provided by: FUTURE HOME REALTY INC
- Contact: Me'shay Holiday
- 813-855-4982

- DMCA Notice
-
DescriptionPRICE IMPROVEMENT!!Welcome Home!! This MUST SEE Amazing home boasts 4 bedrooms 2.5 Bathrooms, a 2 car garage located in the desirable South Fork Community. This home captures your attention from the street with its stately 2 story presence and upgraded pavers. As you enter you greet your guests in the wide foyer, high ceilings with luxury plank flooring as you walk into the large great room family gatherings. This open floor plan is light and airy with all the bells and whistles, upgraded crown molding and upgraded fixtures. The Great room overlooks the designer upgraded fully equipped kitchen that features stainless steel appliances, dark wood cabinetry, granite countertops, a breakfast bar and a double door pantry. From the great room through the glass sliders you enter to a screened spacious Lani that overlooks the calming pond and backyard. Next to the kitchen before you get to the inside garage entrance you have a convenient half bath downstairs. All 4 bedrooms are upstairs. After the stairs on second floor you are met with a loft space that can be used for computer area, office space, a home gym, game or home theater or just another relaxing space. New Carpet on stairs, in hall and in all 4 bedrooms. The spacious primary bedroom has an en suite bathroom and a Huge walk in closet with a window. The en suite is upgraded with dual sinks and bathtub. The common area bathroom for the other 3 bedrooms has a shower and bathtub. For convenience the laundry room is also upstairs. South Fork subdivision is a wonderful family community that has it all, playground, dog park, resort style pool, wide streets and recreation room located in the heart of Riverview close to shopping, state of the art new hospital, restaurants, and the top schools. Come and see this perfect home in the perfect South Fork Community! You will fall in LOVE!
Payment Calculator
- Principal & Interest -
- Property Tax $
- Home Insurance $
- HOA Fees $
- Monthly -
Features
Building and Construction
- Covered Spaces: 0.00
- Exterior Features: Lighting, Private Mailbox, Sidewalk, Sliding Doors
- Flooring: Carpet, Ceramic Tile, Laminate
- Living Area: 2637.00
- Roof: Shingle
School Information
- High School: Sumner High School
- Middle School: Eisenhower-HB
- School Elementary: Summerfield Crossing Elementary
Garage and Parking
- Garage Spaces: 2.00
- Open Parking Spaces: 0.00
Eco-Communities
- Water Source: Public
Utilities
- Carport Spaces: 0.00
- Cooling: Central Air
- Heating: Central
- Pets Allowed: Cats OK, Dogs OK
- Sewer: Public Sewer
- Utilities: Cable Available, Electricity Available, Sewer Connected, Water Connected
Amenities
- Association Amenities: Basketball Court, Playground, Pool, Recreation Facilities
Finance and Tax Information
- Home Owners Association Fee: 70.20
- Insurance Expense: 0.00
- Net Operating Income: 0.00
- Other Expense: 0.00
- Tax Year: 2024
Other Features
- Appliances: Dishwasher, Disposal, Dryer, Electric Water Heater, Ice Maker, Microwave, Range, Refrigerator, Washer
- Association Name: South Fork III HOA
- Association Phone: 866-378-1099
- Country: US
- Interior Features: Ceiling Fans(s), Kitchen/Family Room Combo, Living Room/Dining Room Combo, PrimaryBedroom Upstairs, Thermostat, Walk-In Closet(s)
- Legal Description: SOUTH FORK TRACT L PHASE 2 LOT 34 BLOCK 4
- Levels: Two
- Area Major: 33579 - Riverview
- Occupant Type: Vacant
- Parcel Number: U-16-31-20-A2G-000004-00034.0
- Views: 70
- Zoning Code: PD
Similar Properties
Nearby Subdivisions
2un Summerfield Village 1 Trac
B07 Waterleaf Phase 5b
Ballentrae Sub Ph 1
Ballentrae Sub Ph 2
Belmond Reserve Ph 1
Belmond Reserve Ph 2
Belmond Reserve Phase 1
Cadrecha Estates
Carlton Lakes Ph 1e-1
Carlton Lakes Ph 1e1
Carlton Lakes West Ph 2b
Clubhouse Estates At Summerfie
Colonial Hills
Colonial Hills Ph I
Creekside Sub Ph 1
Creekside Sub Ph 2
D2u Triple Creek Village Q
Flagstone At South Fork
Hawkstone
Lucaya Lake Club
Lucaya Lake Club Ph 1a
Lucaya Lake Club Ph 1b
Lucaya Lake Club Ph 1c
Lucaya Lake Club Ph 2c
Lucaya Lake Club Ph 2e
Lucaya Lake Club Ph 3
Lucaya Lake Club Ph 4a
Lucaya Lake Club Ph 4c
Not Applicable
Oaks At Shady Creek Ph 2
Okerlund Ranch Sub
Panther Trace
Panther Trace Ph 1a
Panther Trace Ph 1b1c
Panther Trace Ph 2
Panther Trace Ph 2a-1
Panther Trace Ph 2a1
Panther Trace Ph 2a2
Panther Trace Ph 2b1
Panther Trace Ph 2b2
Panther Trace Ph 2b3
Preserve At Pradera Phase 4
Reserve At Paradera Ph 3
Reserve At Pradera
Reserve At Pradera Ph 1a
Reservepradera Ph 4
Ridgewood
Ridgewood South
Shady Creek Preserve Ph 1
South Cove Ph 23
South Cove Sub Ph 4
South Fork
South Fork Iii Community Assoc
South Fork Q Ph 2
South Fork S Tr T
South Fork Tr L Ph 1
South Fork Tr L Ph 2
South Fork Tr N
South Fork Tr O Ph 1
South Fork Tr O Ph 2
South Fork Tr P Ph 1a
South Fork Tr P Ph 1a &
South Fork Tr P Ph 3a
South Fork Tr Q Ph 1
South Fork Tr R Ph 1
South Fork Tr S Tr T
South Fork Tr U
South Fork Tr V Ph 1
South Fork Tr V Ph 2
South Fork Unit 4
Summer Spgs
Summerfield Crossings Village
Summerfield Village 1 Tr 11
Summerfield Village 1 Tr 21
Summerfield Village 1 Tr 21 Un
Summerfield Village 1 Tr 26
Summerfield Village 1 Tr 30
Summerfield Village 1 Tr 7
Summerfield Village 1 Tract 11
Summerfield Village 1 Tract 30
Summerfield Village I Tr 26
Summerfield Village I Tr 27
Summerfield Village I Tr 28
Summerfield Village Ii Tr 3
Summerfield Village Ii Tr 5
Summerfield Village Tr 32 P
Summerfield Villg 1 Trct 18
Summerfield Villg 1 Trct 29
Summerset At Southfork
Talavera Sub
Triple Creek
Triple Creek Ph 1 Village C
Triple Creek Ph 1 Village D
Triple Creek Ph 1 Villg A
Triple Creek Ph 2 Village E
Triple Creek Ph 2 Village G
Triple Creek Ph 3 Villg L
Triple Creek Phase 3 Village L
Triple Creek Phase 4 Village G
Triple Creek Village
Triple Creek Village M1
Triple Creek Village M2
Triple Creek Village M2 Lot 29
Triple Creek Village Q
Triple Crk Ph 2 Village E3
Triple Crk Ph 4 Village 1
Triple Crk Ph 4 Village I
Triple Crk Ph 6 Village H
Triple Crk Village M1
Triple Crk Village M2
Triple Crk Village N P
Triple Crk Village R
Tropical Acres South
Tropical Acres South Un 1
Unplatted
Villas On The Green A Condomin
Waterleaf
Waterleaf Ph 1b
Waterleaf Ph 2c
Waterleaf Ph 3a
Waterleaf Ph 3b
Waterleaf Ph 4a1
Waterleaf Ph 4a2 4a3
Waterleaf Ph 4b
Waterleaf Ph 6a
Waterleaf Ph 6b

- One Click Broker
- 800.557.8193
- Toll Free: 800.557.8193
- billing@brokeridxsites.com



