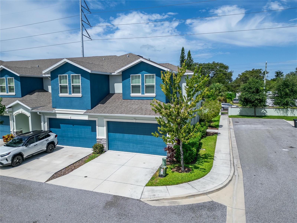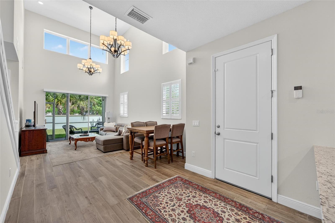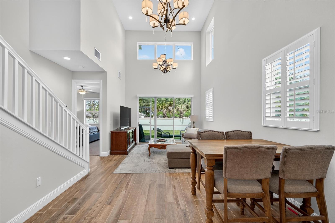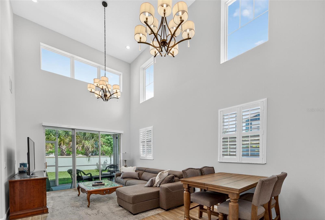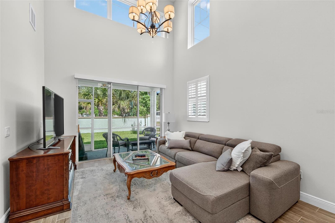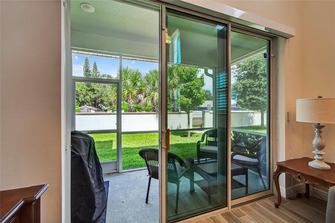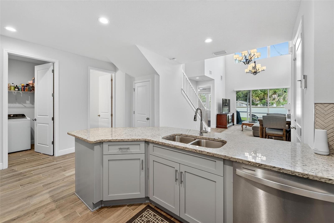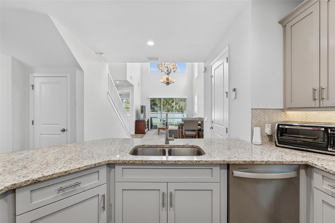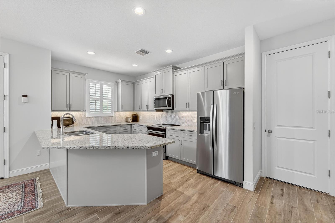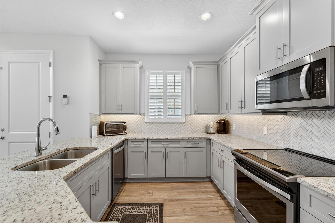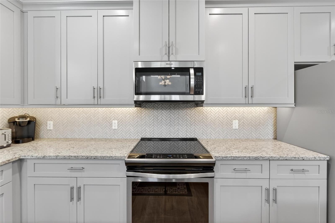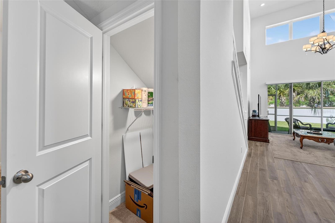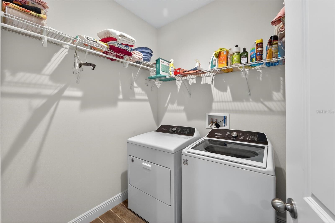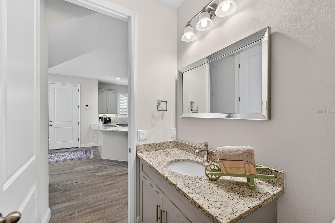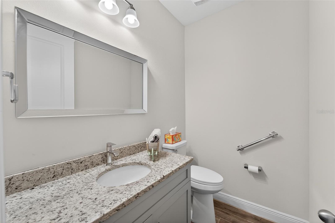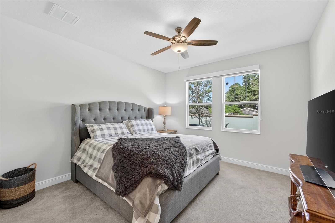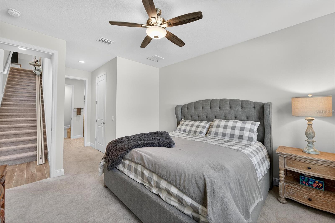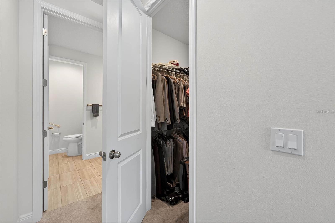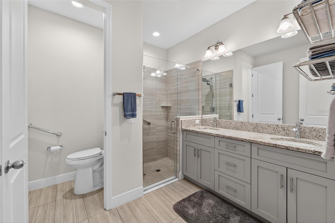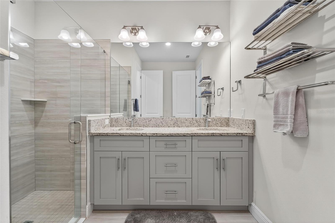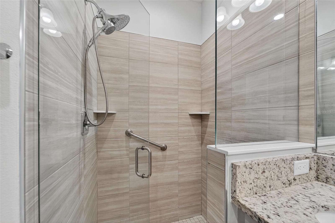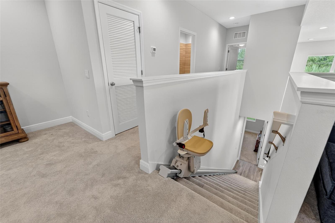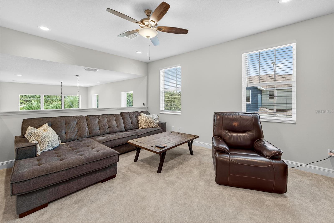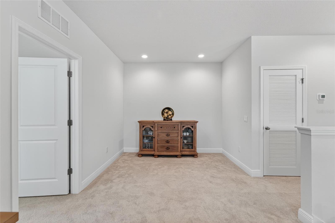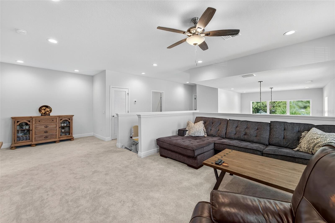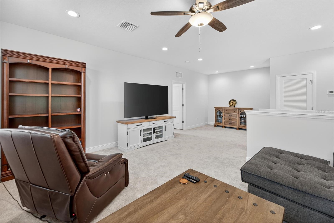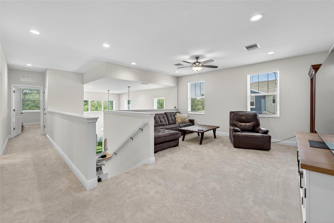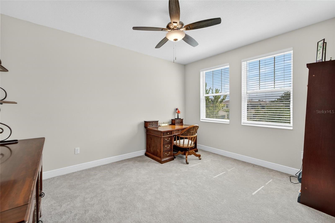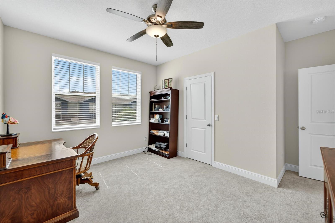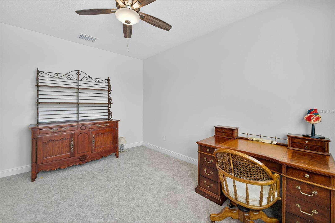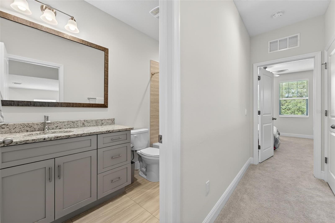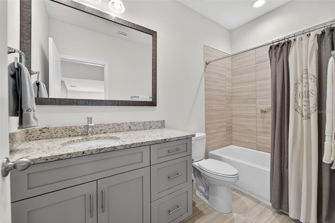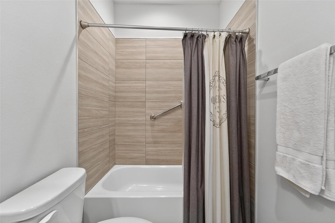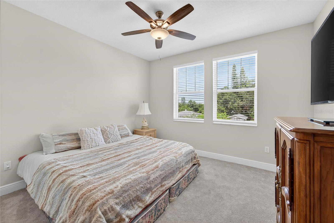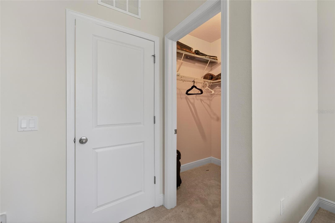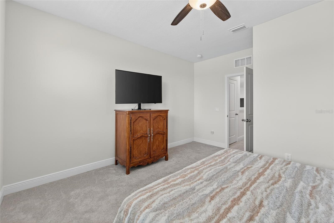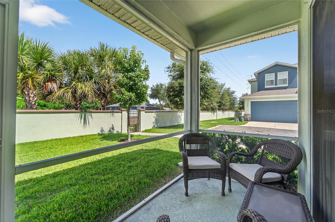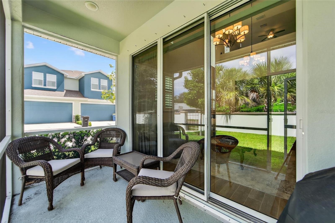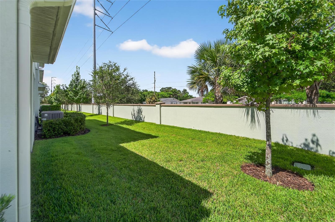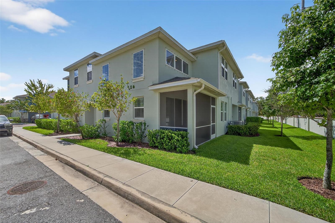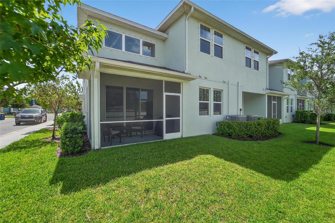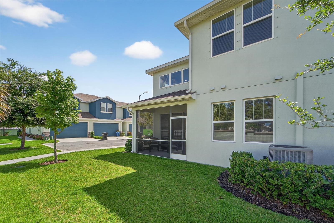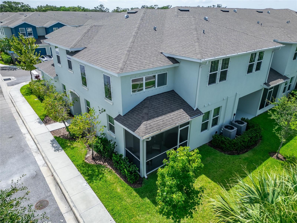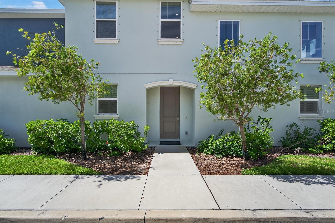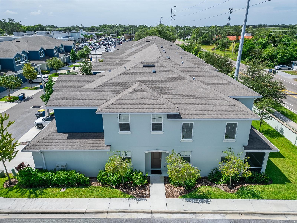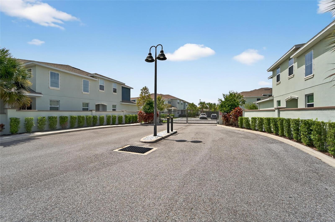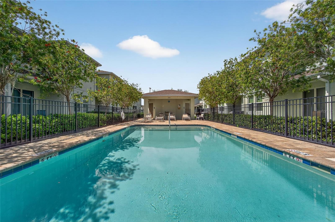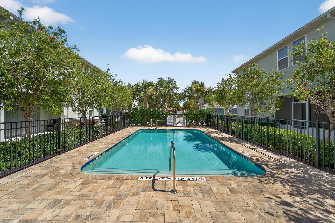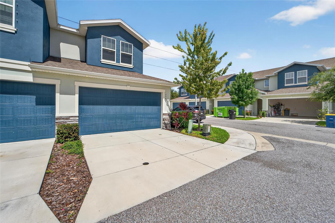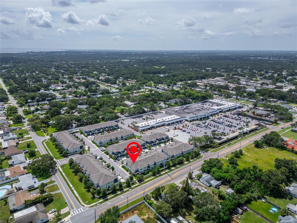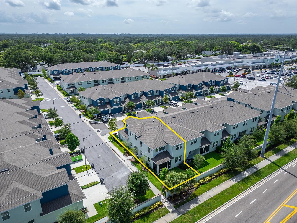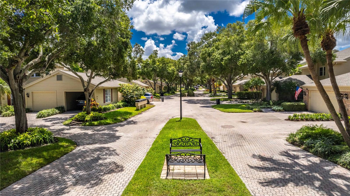1506 Caldera Court, CLEARWATER, FL 33756
Property Photos
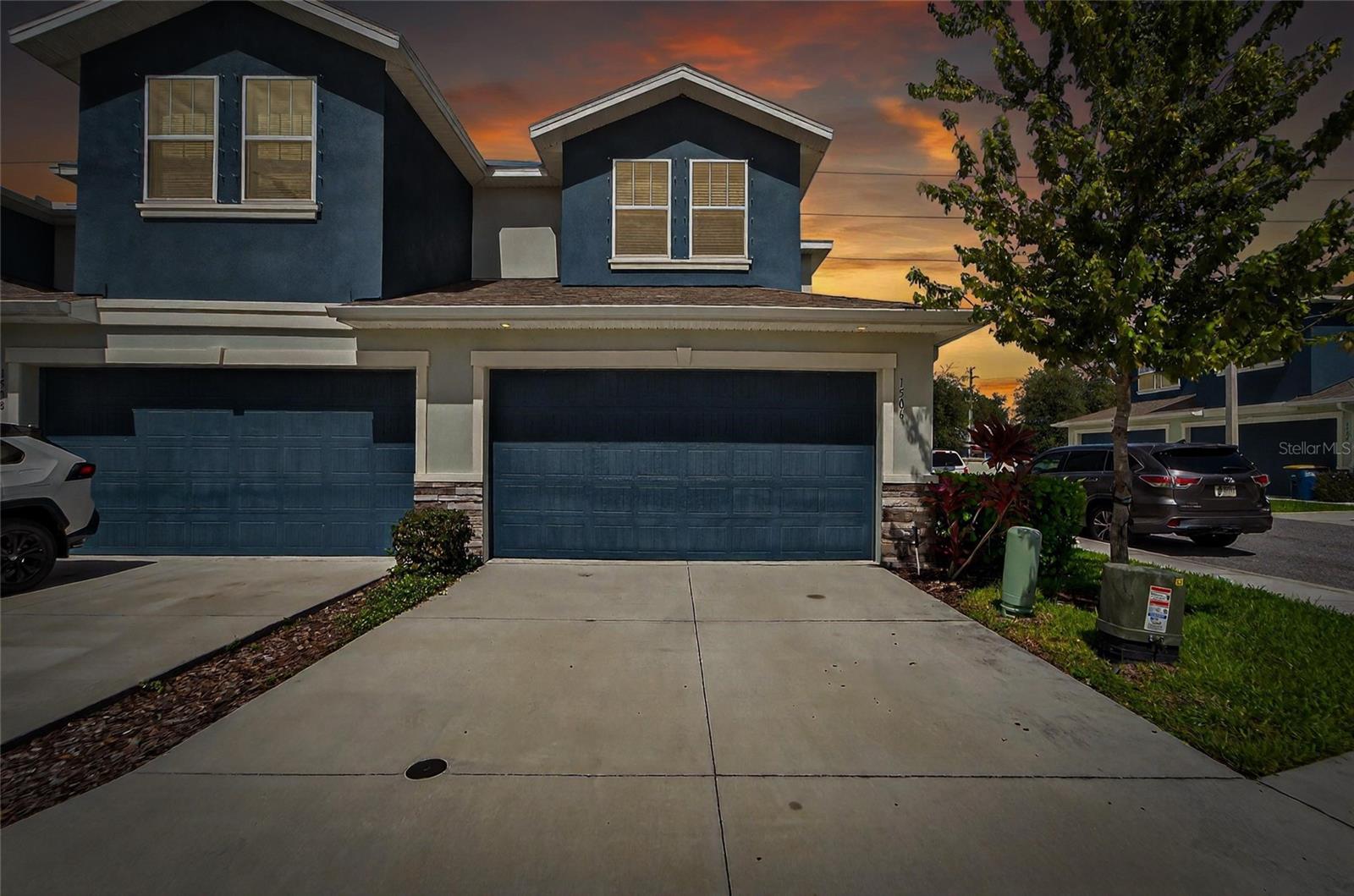
Would you like to sell your home before you purchase this one?
Priced at Only: $520,000
For more Information Call:
Address: 1506 Caldera Court, CLEARWATER, FL 33756
Property Location and Similar Properties
- MLS#: TB8409210 ( Residential )
- Street Address: 1506 Caldera Court
- Viewed: 2
- Price: $520,000
- Price sqft: $254
- Waterfront: No
- Year Built: 2021
- Bldg sqft: 2050
- Bedrooms: 3
- Total Baths: 3
- Full Baths: 2
- 1/2 Baths: 1
- Garage / Parking Spaces: 2
- Days On Market: 5
- Additional Information
- Geolocation: 27.9419 / -82.7747
- County: PINELLAS
- City: CLEARWATER
- Zipcode: 33756
- Subdivision: Santorini Trace
- Elementary School: Plumb Elementary PN
- Middle School: Oak Grove Middle PN
- High School: Clearwater High PN
- Provided by: DALTON WADE INC
- Contact: Melissa Davis
- 888-668-8283

- DMCA Notice
-
DescriptionCoastal Inspired Luxury Living in Clearwaters Gated Santorini Trace. Welcome to your own slice of Florida luxury in the exclusive, gated community of Santorini Trace. This stunning corner unit Helena model townhome, built in 2021, blends modern elegance, smart design, and beachy sophistication; all just minutes from world famous Clearwater Beach! Step into over 2,000 sq. ft. of airy, sunlit living space, where soaring ceilings and expansive windows invite in an abundance of natural light. The open concept floorplan is perfect for both daily comfort and effortless entertaining, flowing seamlessly from the designer kitchen into the grand living area. The chef inspired kitchen is outfitted with granite countertops, soft close shaker cabinets, a designer tile backsplash, stainless steel appliances, and a peninsula breakfast bar overlooking the living room, creating a warm and inviting hub for gathering. Luxury tile floors throughout the main level enhance both beauty and durability. Retreat to the main floor primary suite, a true sanctuary with spa like ensuite bath featuring dual vanities, a glass enclosed walk in shower, private water closet, and an oversized walk in closet. Upstairs, two additional generously sized bedrooms (each with walk in closets) share a beautifully appointed full bath. The expansive bonus loft offers endless versatility perfect as a home office, media room, fitness studio, or guest lounge. And dont forget your private screened in patio, where you can sip your morning coffee or host sunset dinners in true indoor outdoor Florida fashion. Built in 2021, this home offers energy efficient construction, helping you save on utility costs without sacrificing style or comfort. Enjoy the peace of mind of living in a non flood zone, with a low maintenance exterior, low HOA, and access to a resort style community pool. Perfectly positioned just moments from top rated schools, upscale shopping, award winning dining, major airports, and the Gulf Coasts most iconic beaches, this property offers a rare combination of luxury, convenience, and value. Dont miss this opportunity to own a move in ready, coastal chic home in one of Clearwaters most coveted neighborhoods. Schedule your private showing today and step into the Florida lifestyle youve been dreaming of.
Payment Calculator
- Principal & Interest -
- Property Tax $
- Home Insurance $
- HOA Fees $
- Monthly -
Features
Building and Construction
- Covered Spaces: 0.00
- Exterior Features: Lighting, Rain Gutters, Sidewalk
- Flooring: Carpet, Tile
- Living Area: 2050.00
- Roof: Shingle
Land Information
- Lot Features: Corner Lot, City Limits, Landscaped, Near Public Transit, Sidewalk, Street Dead-End, Paved
School Information
- High School: Clearwater High-PN
- Middle School: Oak Grove Middle-PN
- School Elementary: Plumb Elementary-PN
Garage and Parking
- Garage Spaces: 2.00
- Open Parking Spaces: 0.00
Eco-Communities
- Pool Features: Gunite, In Ground
- Water Source: Public
Utilities
- Carport Spaces: 0.00
- Cooling: Central Air, Zoned
- Heating: Central, Electric, Zoned
- Pets Allowed: Cats OK, Dogs OK
- Sewer: Public Sewer
- Utilities: Cable Connected, Electricity Connected, Public, Water Connected
Amenities
- Association Amenities: Gated, Pool
Finance and Tax Information
- Home Owners Association Fee Includes: Pool, Escrow Reserves Fund, Maintenance Structure, Maintenance Grounds, Maintenance, Pest Control
- Home Owners Association Fee: 235.00
- Insurance Expense: 0.00
- Net Operating Income: 0.00
- Other Expense: 0.00
- Tax Year: 2024
Other Features
- Accessibility Features: Stair Lift
- Appliances: Dishwasher, Disposal, Dryer, Electric Water Heater, Microwave, Range, Refrigerator, Washer
- Association Name: Sentry Management/John Brown
- Association Phone: 727-799-8982
- Country: US
- Interior Features: Accessibility Features, Cathedral Ceiling(s), Ceiling Fans(s), Eat-in Kitchen, High Ceilings, Kitchen/Family Room Combo, Living Room/Dining Room Combo, Open Floorplan, Primary Bedroom Main Floor, Solid Surface Counters, Stone Counters, Vaulted Ceiling(s), Walk-In Closet(s), Window Treatments
- Legal Description: SANTORINI TRACE LOT 42
- Levels: Two
- Area Major: 33756 - Clearwater/Belleair
- Occupant Type: Vacant
- Parcel Number: 23-29-15-78686-000-0420
- Style: Coastal, Contemporary, Florida, Traditional
Similar Properties
Nearby Subdivisions

- One Click Broker
- 800.557.8193
- Toll Free: 800.557.8193
- billing@brokeridxsites.com



