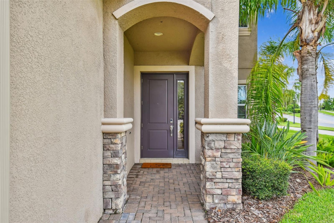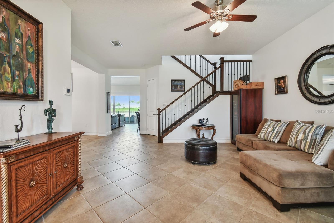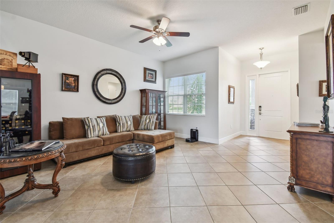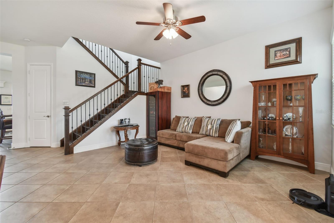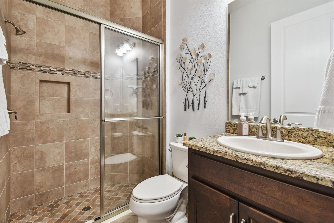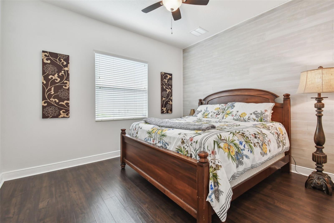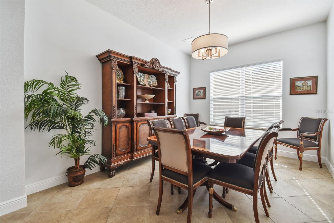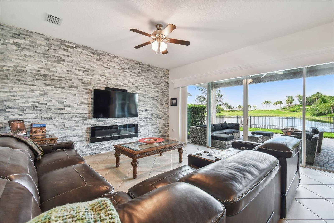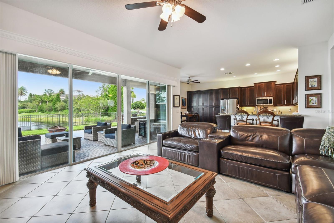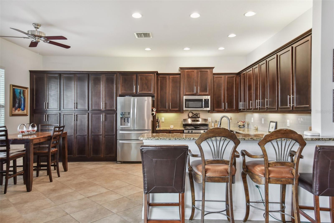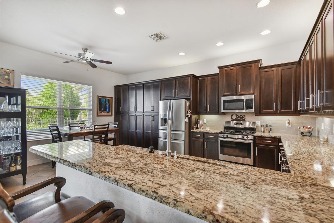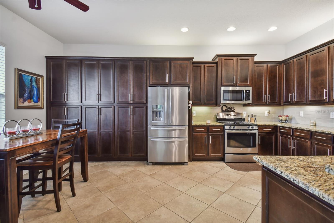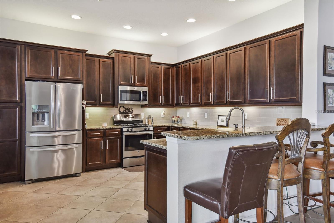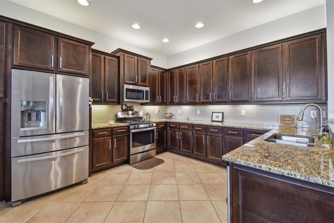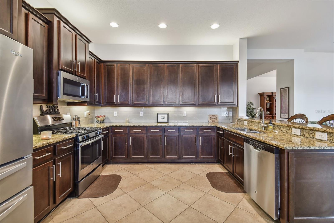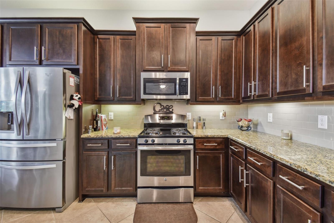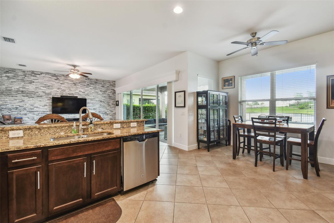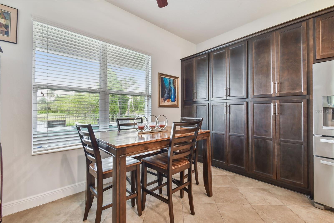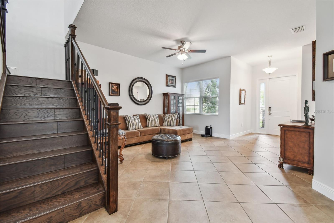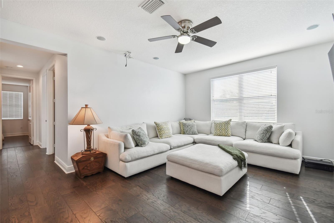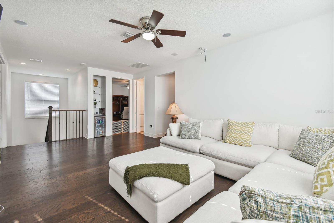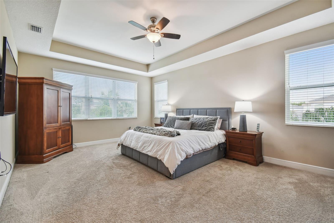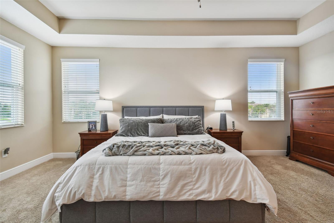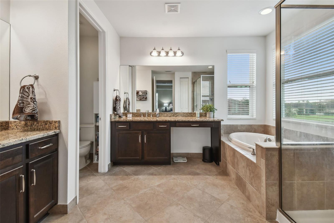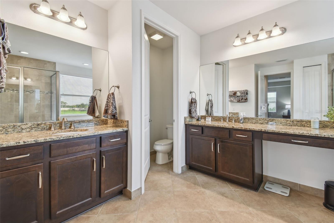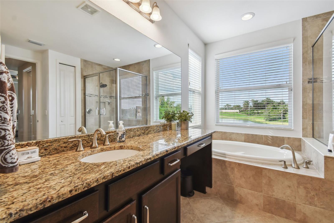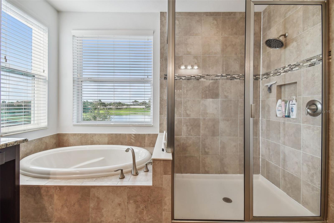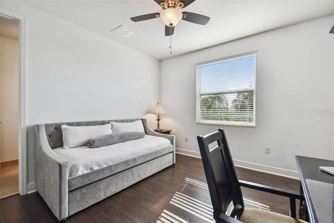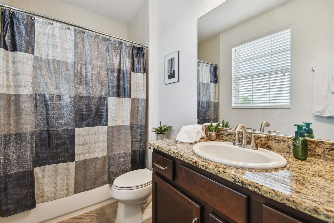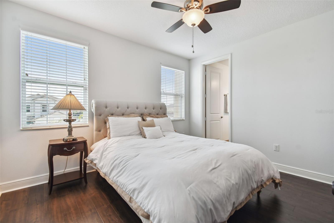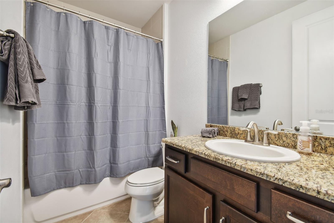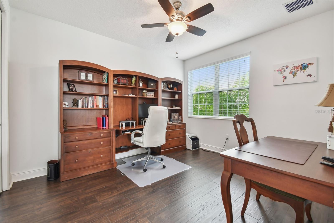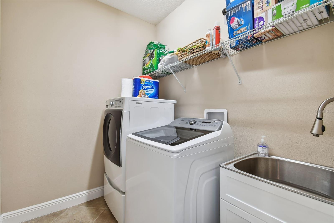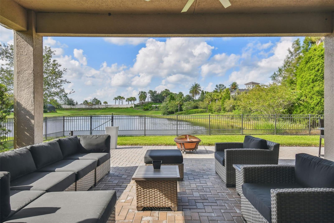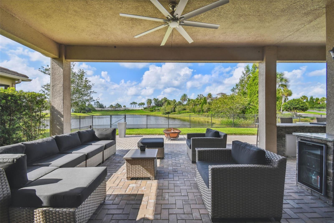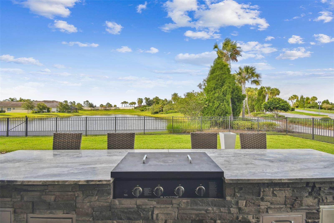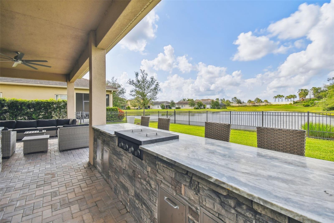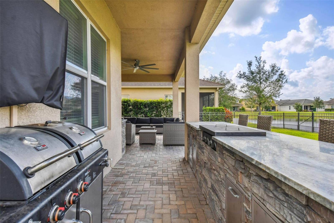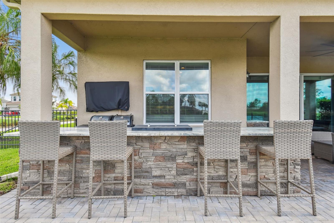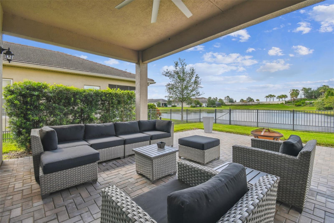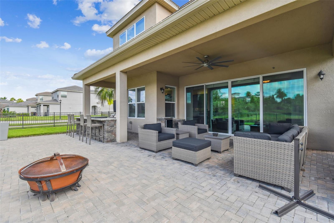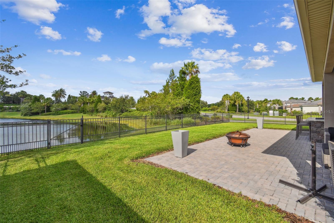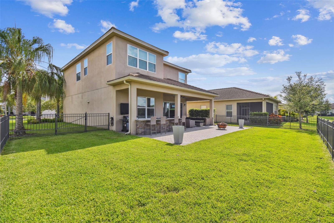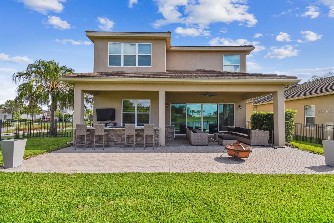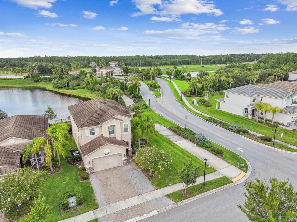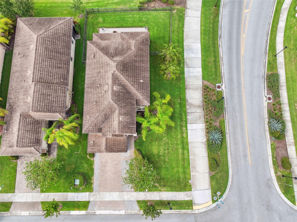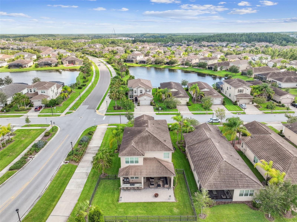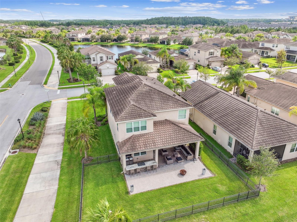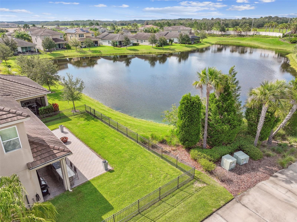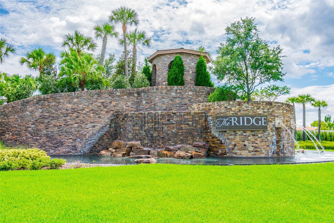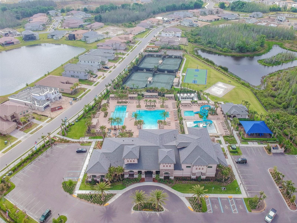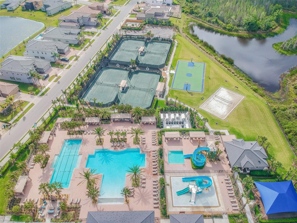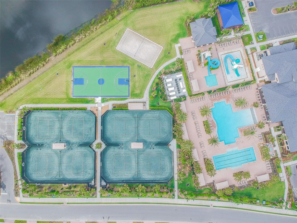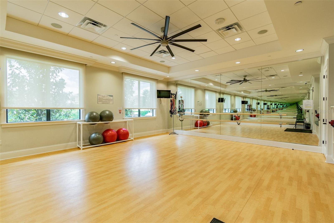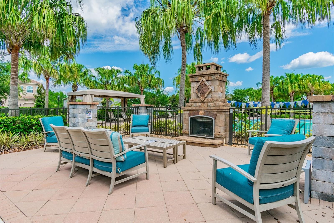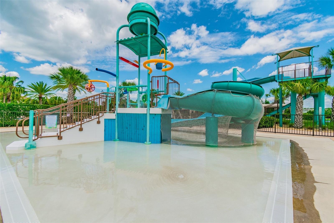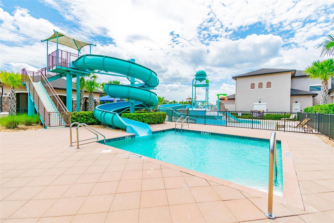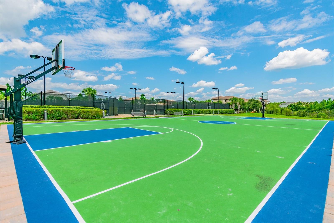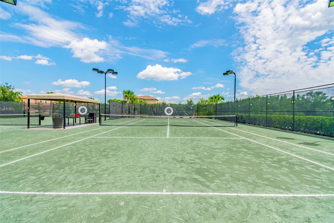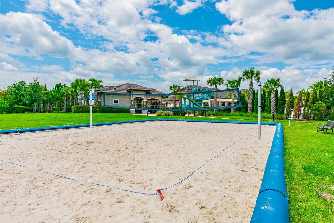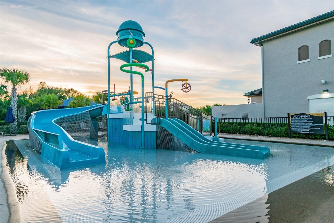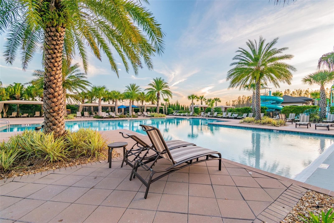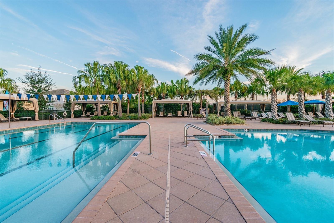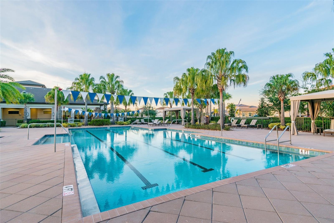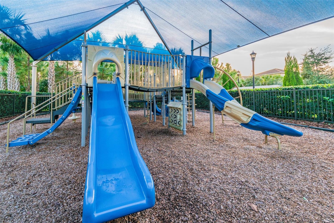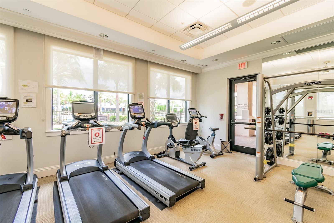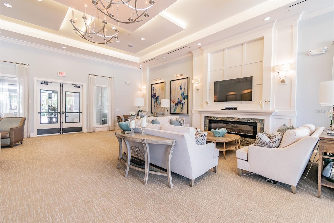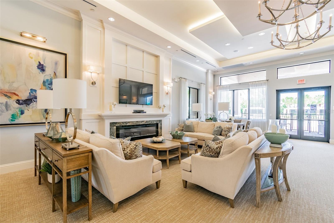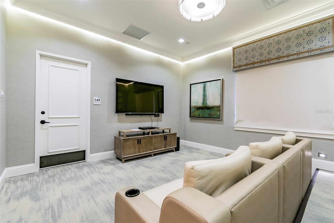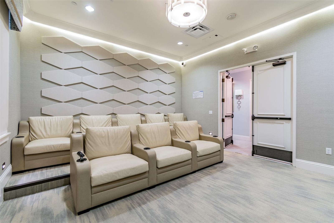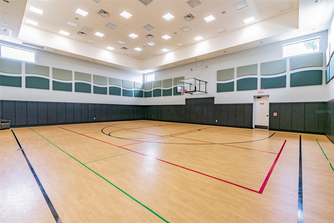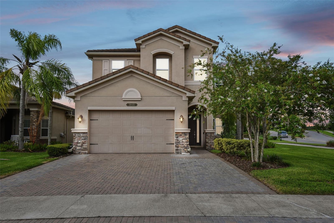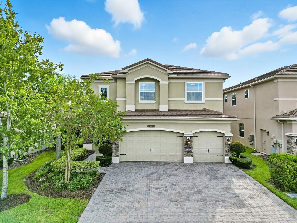30415 Palmer Oak Drive, WESLEY CHAPEL, FL 33543
Property Photos
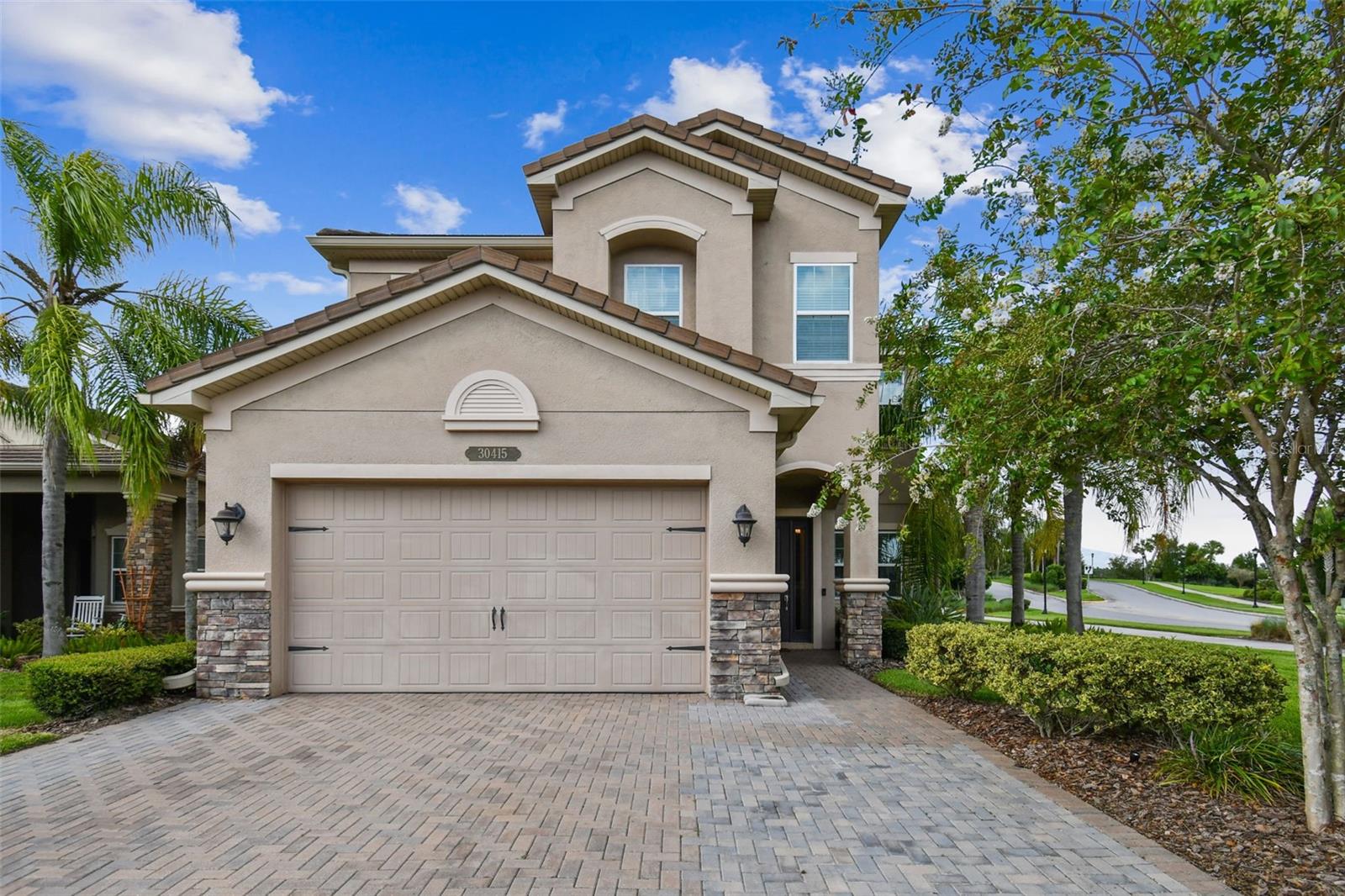
Would you like to sell your home before you purchase this one?
Priced at Only: $779,900
For more Information Call:
Address: 30415 Palmer Oak Drive, WESLEY CHAPEL, FL 33543
Property Location and Similar Properties
- MLS#: TB8409188 ( Residential )
- Street Address: 30415 Palmer Oak Drive
- Viewed: 39
- Price: $779,900
- Price sqft: $185
- Waterfront: No
- Year Built: 2016
- Bldg sqft: 4222
- Bedrooms: 5
- Total Baths: 4
- Full Baths: 4
- Garage / Parking Spaces: 2
- Days On Market: 47
- Additional Information
- Geolocation: 28.1968 / -82.3139
- County: PASCO
- City: WESLEY CHAPEL
- Zipcode: 33543
- Subdivision: The Ridge At Wiregrass
- Elementary School: Wiregrass
- Middle School: John Long
- High School: Wiregrass Ranch
- Provided by: CENTURY 21 CIRCLE
- Contact: Elisabeth Christenson
- 813-973-2133

- DMCA Notice
-
DescriptionStunning 5 Bedroom Home with Pond View in The Ridge at Wiregrass Ranch! Welcome to The Ridge at Wiregrass RanchWesley Chapels premier luxury community! This elegant Conrad model by GL Homes offers nearly 3,400 sq ft of living space with 5 bedrooms, 4 bathrooms, a spacious bonus room, and a 2 car garageall situated on a premium corner lot with a fully fenced yard and tranquil pond view. Step inside to soaring 10 ft ceilings and a bright formal living area, perfect for welcoming guests. The heart of the home is the open concept kitchen and family room, ideal for entertaining. The chefs kitchen features granite countertops, 42" wood cabinetry, stainless steel appliances, recessed lighting, and a large island. Sliding doors lead to a true outdoor oasisenjoy a covered lanai, extended patio, and fully equipped outdoor kitchen, all overlooking peaceful water views. A full bedroom and bathroom are located on the main floor, perfect for guests or multi generational living. Upstairs, a spacious bonus room offers endless flexibilityideal for movie nights or a playroom. The luxurious primary suite includes dual walk in closets and a spa like bath with double vanities, soaking tub, and separate shower. Three additional upstairs bedrooms and two full bathrooms (including a Jack and Jill) provide ample space for the whole family. Living in The Ridge means access to world class resort amenities: beach entry pool with waterslide, lap pool, splash pad, fire pit, tennis & basketball courts, playgrounds, indoor sports complex, fitness center, clubhouse, and more. HOA includes full lawn care, landscaping, and exterior pest control for true maintenance free living. Conveniently located near top rated schools, I 75, The Shops at Wiregrass, Tampa Premium Outlets, and area hospitalsthis home truly has it all. Schedule your private showing today and experience the best of Florida luxury living!
Payment Calculator
- Principal & Interest -
- Property Tax $
- Home Insurance $
- HOA Fees $
- Monthly -
Features
Building and Construction
- Covered Spaces: 0.00
- Exterior Features: Outdoor Grill, Outdoor Kitchen, Rain Gutters, Sidewalk, Sliding Doors, Sprinkler Metered
- Flooring: Carpet, Tile, Wood
- Living Area: 3381.00
- Roof: Tile
Land Information
- Lot Features: Corner Lot
School Information
- High School: Wiregrass Ranch High-PO
- Middle School: John Long Middle-PO
- School Elementary: Wiregrass Elementary
Garage and Parking
- Garage Spaces: 2.00
- Open Parking Spaces: 0.00
Eco-Communities
- Water Source: Public
Utilities
- Carport Spaces: 0.00
- Cooling: Central Air
- Heating: Central
- Pets Allowed: Yes
- Sewer: Public Sewer
- Utilities: BB/HS Internet Available, Cable Available, Electricity Available, Natural Gas Available, Sewer Connected, Sprinkler Meter, Sprinkler Recycled, Water Connected
Amenities
- Association Amenities: Clubhouse, Fitness Center, Gated, Maintenance, Park, Playground, Pool, Recreation Facilities, Tennis Court(s)
Finance and Tax Information
- Home Owners Association Fee Includes: Guard - 24 Hour, Pool, Maintenance Grounds, Management, Recreational Facilities
- Home Owners Association Fee: 1391.00
- Insurance Expense: 0.00
- Net Operating Income: 0.00
- Other Expense: 0.00
- Tax Year: 2024
Other Features
- Appliances: Dishwasher, Disposal, Exhaust Fan, Microwave, Range, Refrigerator
- Association Name: Grand Manors Management- Mark Doyle
- Association Phone: 813-591-1849
- Country: US
- Interior Features: Ceiling Fans(s), Coffered Ceiling(s), Eat-in Kitchen, High Ceilings, Kitchen/Family Room Combo, PrimaryBedroom Upstairs, Solid Wood Cabinets, Stone Counters, Tray Ceiling(s), Walk-In Closet(s)
- Legal Description: WIREGRASS M23 PHASE 1A
- Levels: Two
- Area Major: 33543 - Zephyrhills/Wesley Chapel
- Occupant Type: Tenant
- Parcel Number: 20-26-28-0010-00000-0170.0
- View: Water
- Views: 39
- Zoning Code: MPUD
Similar Properties
Nearby Subdivisions
Anand Vihar
Anclote River Estates
Arbors At Wiregrass Ranch
Arborswiregrass Ranch
Ashberry Village
Ashberry Village Ph 1
Ashberry Village Ph 2a
Ashley Pines
Ashton Oaks
Ashton Oaks Ph 02
Ashton Oaks Ph 4
Baldwins
Balyeats
Country Walk Increment A Ph 01
Country Walk Increment C Ph 01
Country Walk Increment C Ph 02
Country Walk Increment D Ph 01
Country Walk Increment D Ph 02
Country Walk Increment F Ph 01
Estancia
Estancia Ravello
Estancia Santeri
Estancia Ph 1b
Estancia Ph 1d
Estancia Ph 2a
Estancia Ph 2b1
Estancia Ph 3a 3b
Estancia Ph 3a & 3b
Estancia Ph 3a3b
Estancia Ph 3c
Estancia Phase 3b Cortona
Fairway Village
Fairway Village 02
Fairway Village 02 Laurelwood
Fox Ridge
Meadow Point Iv Prcl M
Meadow Pointe
Meadow Pointe Enclave
Meadow Pointe 03
Meadow Pointe 03 Ph 01
Meadow Pointe 03 Ph 01 Un 01b
Meadow Pointe 03 Ph 01 Unit 2b
Meadow Pointe 03 Prcl Ee Hh
Meadow Pointe 03 Prcl Ee & Hh
Meadow Pointe 03 Prcl Pp Qq
Meadow Pointe 03 Prcl Pp & Qq
Meadow Pointe 03 Prcl Tt
Meadow Pointe 04 Prcl J
Meadow Pointe 3 Prcl Dd Y
Meadow Pointe 4 North Ph 1 Prc
Meadow Pointe 4 Ph 2 Prcl N O
Meadow Pointe 4 Prcl E F Prov
Meadow Pointe 4 Prcl E & F Pro
Meadow Pointe Ii
Meadow Pointe Iii Parcel Cc
Meadow Pointe Iv Ph 2
Meadow Pointe Iv Ph 2 Prcl Np
Meadow Pointe Iv Prcl Aa
Meadow Pointe Iv Prcl Aa North
Meadow Pointe Prcl 03
Meadow Pointe Prcl 12
Meadow Pointe Prcl 15
Meadow Pointe Prcl 17
Meadow Pointe Prcl 18
Meadowpointe
New River Ranchettes
Not Applicable
Not In Hernando
Not On List
Persimmon Park
Persimmon Park Ph 1
Persimmon Park Ph 2b
Persimmon Park Phase 1
Persimmon Park Phase 2b
River Landing
River Lndg Ph 1a11a2
River Lndg Ph 2a2b2c2d3a
River Lndg Phs 2a2b2c2d3a
River Lndg Phs 4 5
Rivers Edge
Saddlebrook
Saddlebrook Condo Cl 01
Saddlebrook Fairway Village
Summerstone
Tanglewood Village
Terrace Park 02
The Ridge At Wiregrass
The Ridge At Wiregrass M23ph 2
The Ridge At Wiregrass Ranch
Timber Lake Estates
Union Park
Union Park Ph 3a
Union Park Ph 4a
Union Park Ph 4b 4c
Union Park Ph 4b & 4c
Union Park Ph 5c 5d
Union Park Ph 6a6c
Union Park Ph 8
Union Park Ph 8a
Union Park Ph 8b 8c
Union Park Ph 8d
Union Pk Ph 2a
Valencia Ridge
Winding Rdg Ph 1 2
Winding Rdg Ph 3
Winding Rdg Ph 4
Winding Rdg Ph 5 6
Winding Ridge
Winding Ridge Ph 1 2
Wiregrass M23 Ph 1a 1b
Wiregrass M23 Ph 1a 1b
Wiregrass M23-ph 2
Wiregrass M23ph 2
Wyndfield
Wyndfields
Zephyrhills Colony Co

- One Click Broker
- 800.557.8193
- Toll Free: 800.557.8193
- billing@brokeridxsites.com



