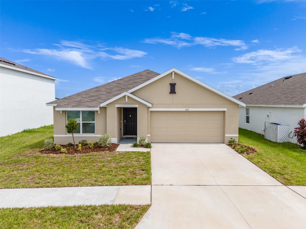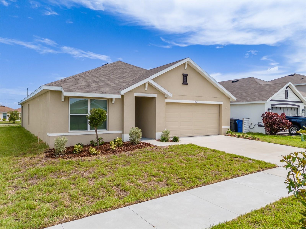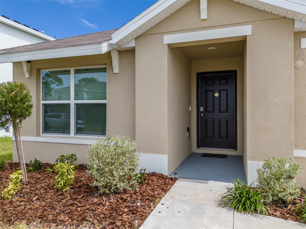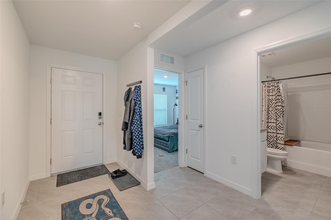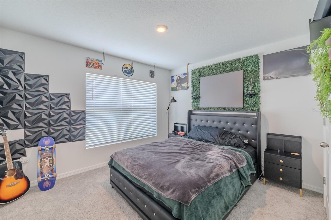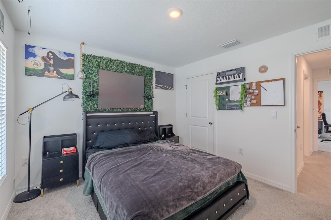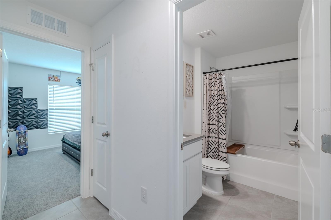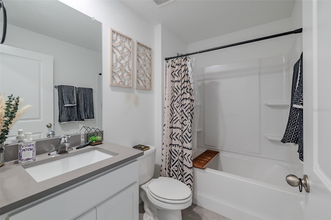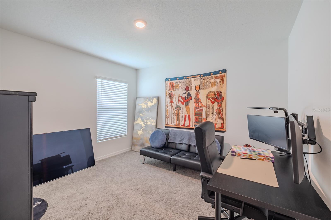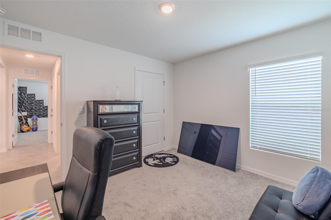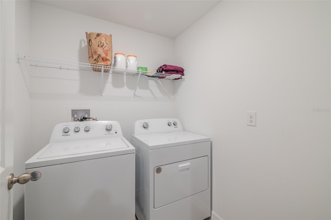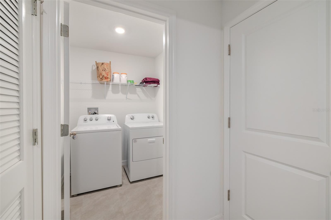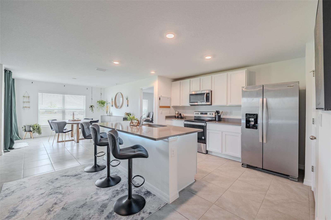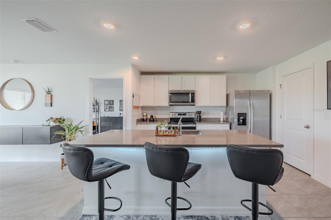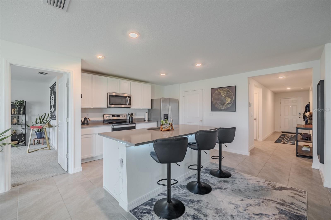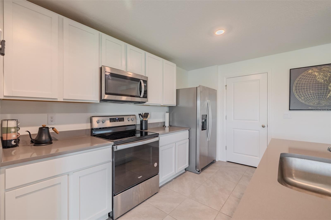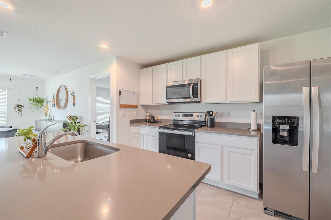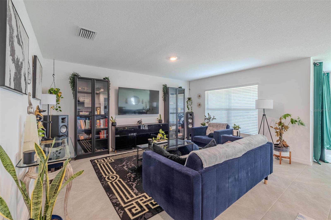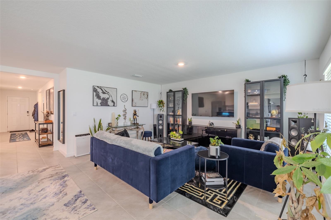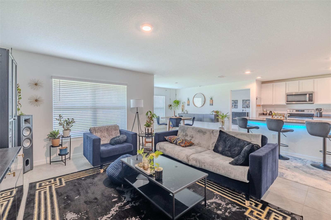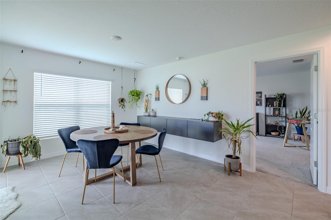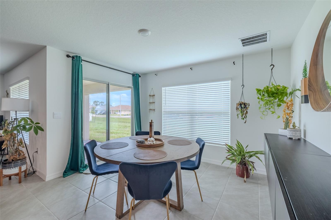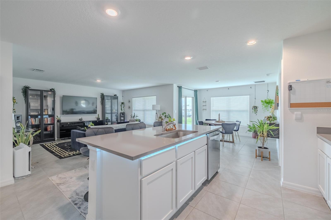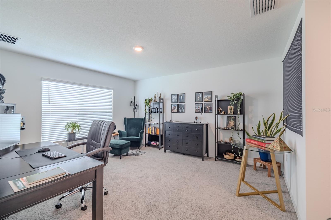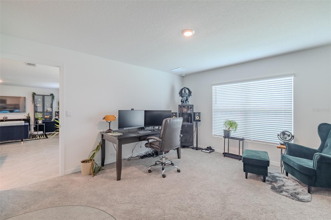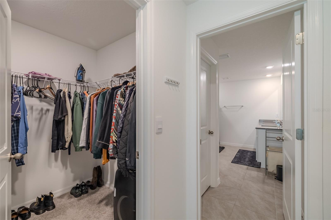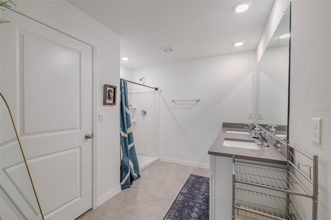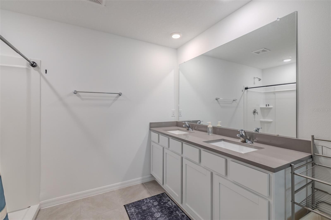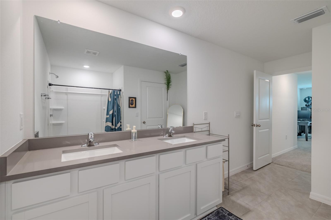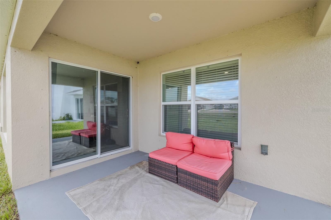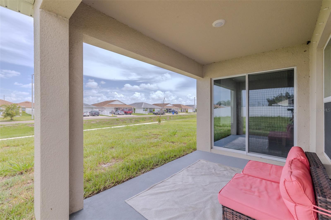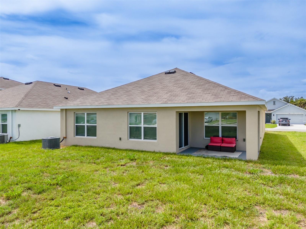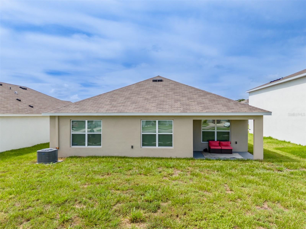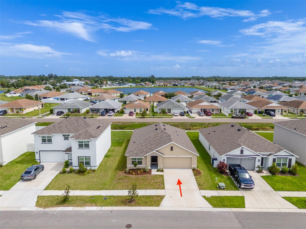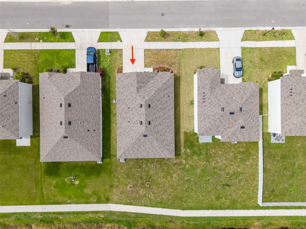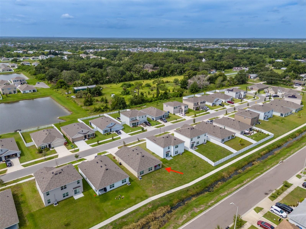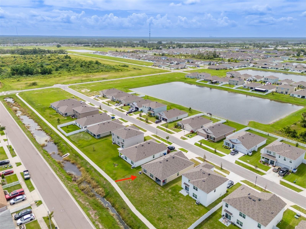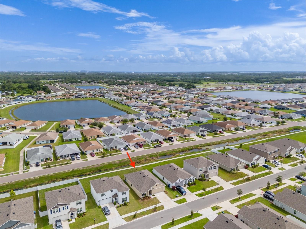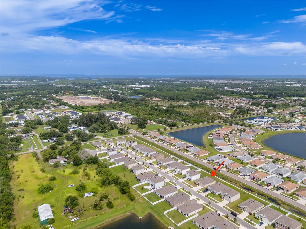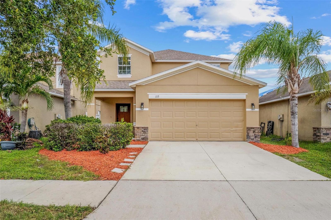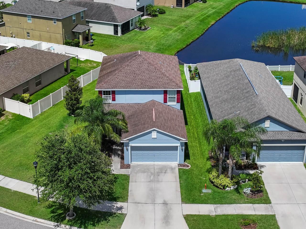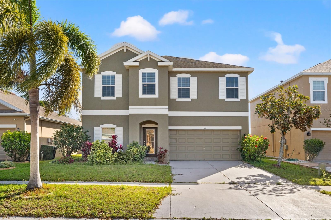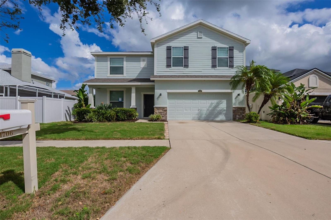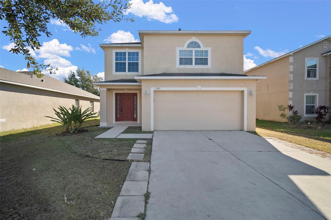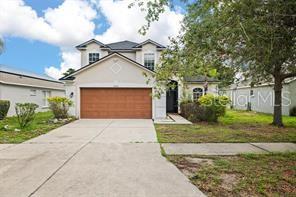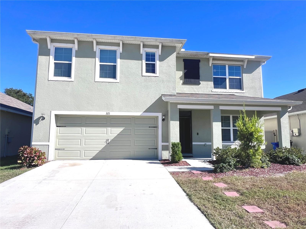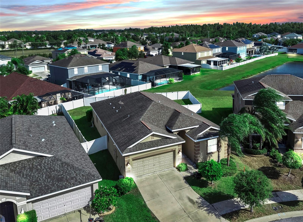802 Ace Outlaw Avenue, RUSKIN, FL 33570
Property Photos
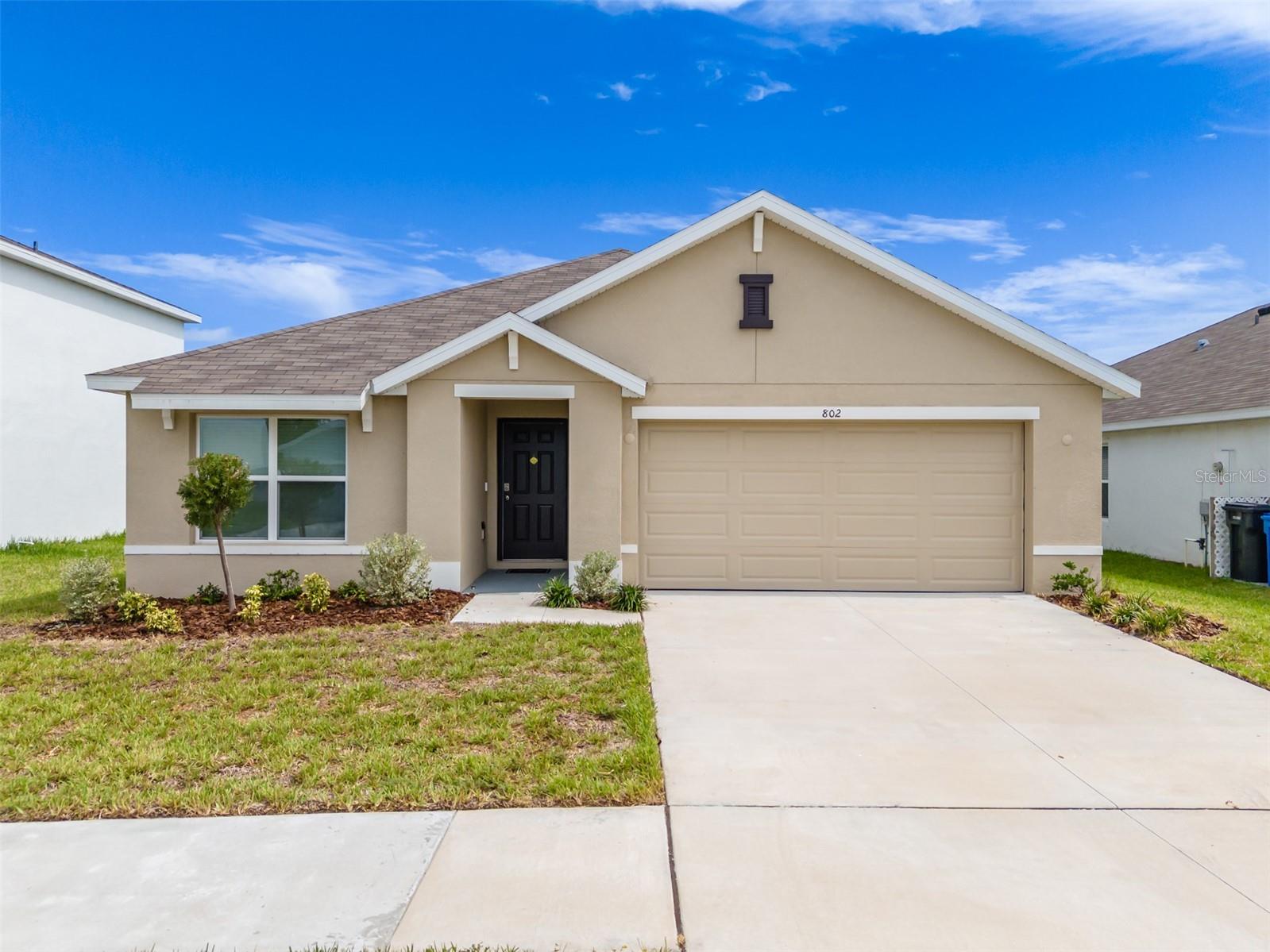
Would you like to sell your home before you purchase this one?
Priced at Only: $289,900
For more Information Call:
Address: 802 Ace Outlaw Avenue, RUSKIN, FL 33570
Property Location and Similar Properties
- MLS#: TB8408895 ( Residential )
- Street Address: 802 Ace Outlaw Avenue
- Viewed: 65
- Price: $289,900
- Price sqft: $128
- Waterfront: No
- Year Built: 2024
- Bldg sqft: 2266
- Bedrooms: 3
- Total Baths: 2
- Full Baths: 2
- Garage / Parking Spaces: 2
- Days On Market: 143
- Additional Information
- Geolocation: 27.7019 / -82.425
- County: HILLSBOROUGH
- City: RUSKIN
- Zipcode: 33570
- Subdivision: Sherwood Forest
- Elementary School: Ruskin HB
- Middle School: Shields HB
- High School: Lennard HB
- Provided by: DALTON WADE INC
- Contact: Ralph Martinez, JR
- 888-668-8283

- DMCA Notice
-
DescriptionWelcome to Your New Home in Beautiful Ruskin! Step into comfort and convenience with this charming 3 bedroom, 2 bath home featuring the popular ARIA floor plan by D.R. Horton. This well designed layout offers an open concept living space with a bright and airy feel, perfect for both relaxing and entertaining. The modern kitchen boasts stainless steel appliances, a large island with seating, and plenty of cabinet space seamlessly connecting to the spacious living and dining areas. The owners suite includes a walk in closet and a private bath with double sinks and a walk in shower. Enjoy the Florida lifestyle with a covered lanai, perfect for morning coffee or evening sunsets. This home also includes smart home technology, energy efficient features, and a two car garage. Located in a growing Ruskin neighborhood with easy access to shopping, dining, parks, and major highways for commuting to Tampa, Sarasota, and beyond. Dont miss your chance to own this move in ready home
Payment Calculator
- Principal & Interest -
- Property Tax $
- Home Insurance $
- HOA Fees $
- Monthly -
Features
Building and Construction
- Covered Spaces: 0.00
- Exterior Features: Hurricane Shutters, Sidewalk
- Flooring: Carpet, Ceramic Tile
- Living Area: 1676.00
- Roof: Shingle
School Information
- High School: Lennard-HB
- Middle School: Shields-HB
- School Elementary: Ruskin-HB
Garage and Parking
- Garage Spaces: 2.00
- Open Parking Spaces: 0.00
Eco-Communities
- Water Source: Public
Utilities
- Carport Spaces: 0.00
- Cooling: Central Air
- Heating: Central, Heat Pump
- Pets Allowed: Yes
- Sewer: Public Sewer
- Utilities: Cable Available, Electricity Connected, Phone Available, Sewer Connected, Water Connected
Amenities
- Association Amenities: Clubhouse, Park, Playground, Pool
Finance and Tax Information
- Home Owners Association Fee Includes: Pool
- Home Owners Association Fee: 85.00
- Insurance Expense: 0.00
- Net Operating Income: 0.00
- Other Expense: 0.00
- Tax Year: 2024
Other Features
- Appliances: Dishwasher, Disposal, Dryer, Electric Water Heater, Microwave, Range, Refrigerator, Washer
- Association Name: INFRAMARK
- Association Phone: 813-873-7300
- Country: US
- Interior Features: Ceiling Fans(s), Eat-in Kitchen, Kitchen/Family Room Combo, Primary Bedroom Main Floor, Split Bedroom, Stone Counters, Thermostat, Walk-In Closet(s)
- Legal Description: SHERWOOD PHASE 3C LOT 12 BLOCK 1
- Levels: One
- Area Major: 33570 - Ruskin/Apollo Beach
- Occupant Type: Owner
- Parcel Number: U-17-32-19-D4D-000001-00012.0
- Views: 65
- Zoning Code: PD
Similar Properties
Nearby Subdivisions
Addison Manor
Antigua Cove Ph 1
Antigua Cove Ph 2
Antigua Cove Ph 3a
Antigua Cove Ph 3b
Bahia Lakes Ph 02
Bahia Lakes Ph 1
Bahia Lakes Ph 2
Bahia Lakes Ph 3
Bahia Lakes Ph 4
Bayou Pass
Bayou Pass Village
Bayou Pass Village Ph Four
Bayou Pass Villg Ph Three
Bayridge
Brookside
Brookside Estates
Brookside Estates Phase 1 And
Byrd Acres
Careys Pirate Point
College Chase Ph 1
Collura Sub
Collura Sub 1st Add
Glencovebaypark Ph 2
Gores Add To Ruskin Flor
Hawks Point
Hawks Point Ph 1a1
Hawks Point Ph 1b1
Hawks Point Ph 1b2 2nd Pt
Hawks Point Ph 1c
Hawks Point Ph 1c2 1d
Hawks Point Ph S1
Hawks Point Ph S2
Island Resort At Mariners Club
Iv7
Kims Cove
Leisey Sub
Lillie Estates
Lost River Preserve Ph 2
Lost River Preserve Ph I
Manring Emery Sub
Mira Lago West Ph 1
Mira Lago West Ph 2a
Mira Lago West Ph 2b
Mira Lago West Ph 3
North Branch Shores
Osprey Reserve
Pelican Point
Pirates Point Minor Subdivisi
Point Heron
River Bend Ph 1a
River Bend Ph 3a
River Bend Ph 3b
River Bend Ph 4a
River Bend Ph 4b
River Bend Phase 4a
River Bend West Sub
Riverbend West Ph 1
Riverbend West Ph 2
Riverbend West Subdivision Pha
Ruskin City 1st Add
Ruskin City Map
Ruskin City Map Of
Ruskin Colony Farms
Ruskin Colony Farms 1st Extens
Ruskin Reserve
Sable Cove
Sandpiper Point
Shell Cove
Shell Cove Ph 1
Shell Cove Ph 2
Shell Point 1st Add
Shell Point Road Sub
Shell Point Sub
Sherwood Forest
South Haven
Southshore Yacht Club
Spencer Creek
Spencer Creek Phase 1
Spencer Crk Ph 1
Spencer Crk Ph 2
Spyglass At River Bend
Sun City Ross Add To
Unplatted
Venetian At Bay Park
Wellington North At Bay Park
Wellington South At Bay Park
Wynnmere East Ph 1
Wynnmere East Ph 2
Wynnmere West Ph 1
Wynnmere West Ph 2 3

- One Click Broker
- 800.557.8193
- Toll Free: 800.557.8193
- billing@brokeridxsites.com



