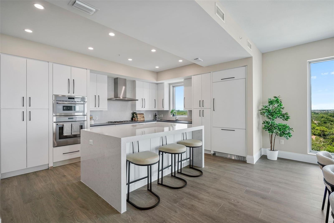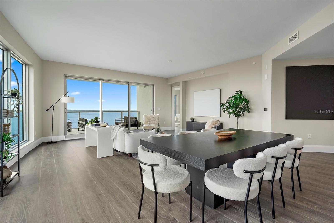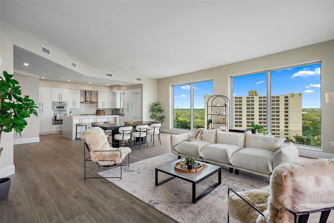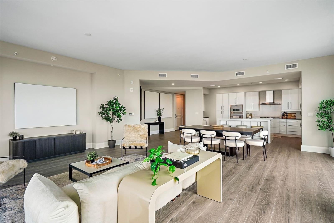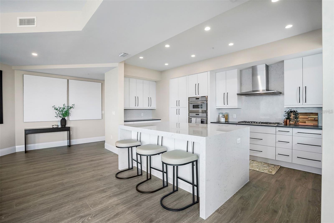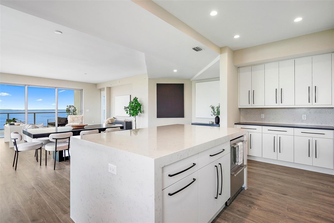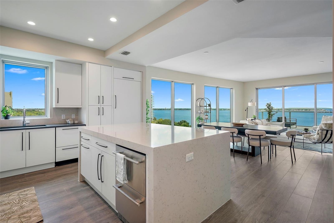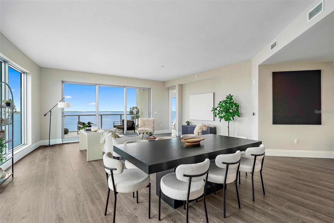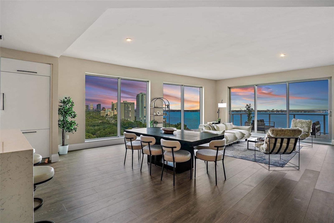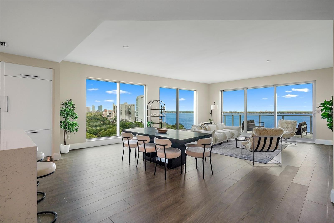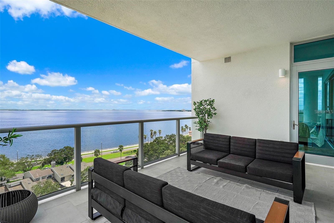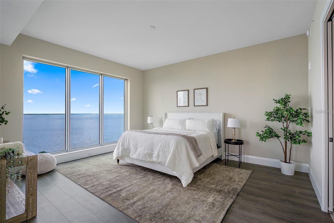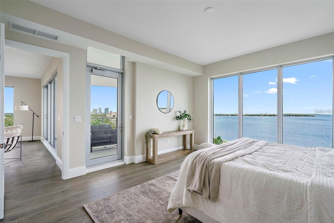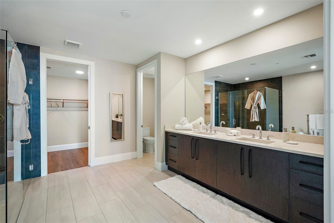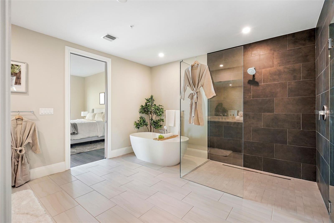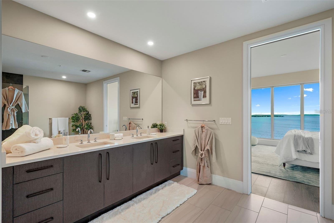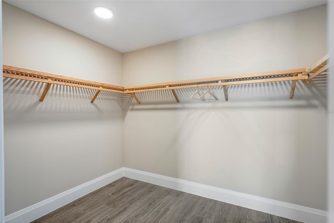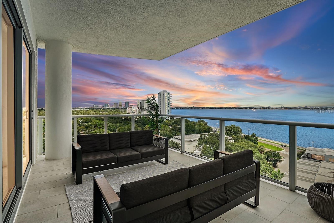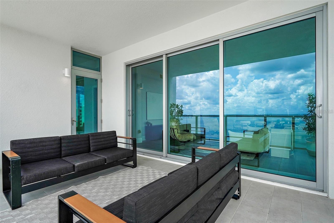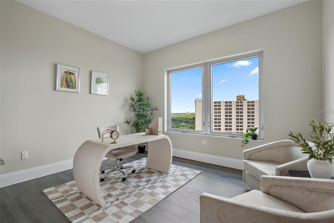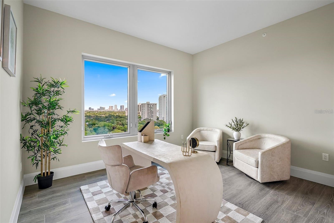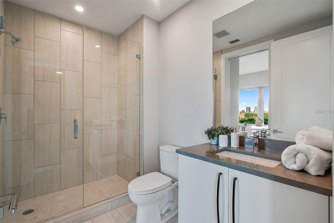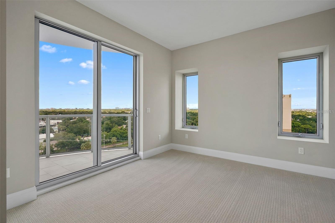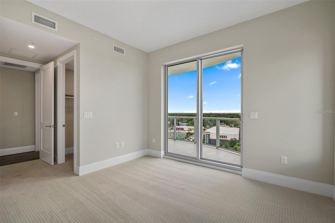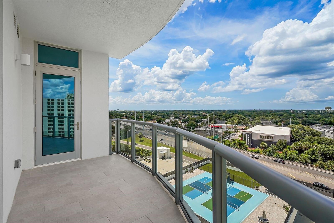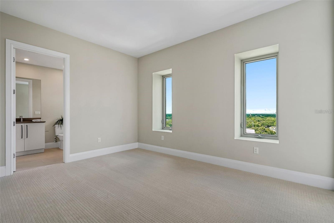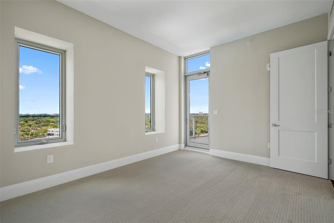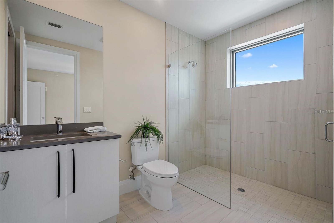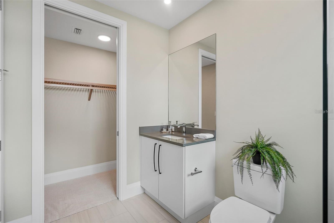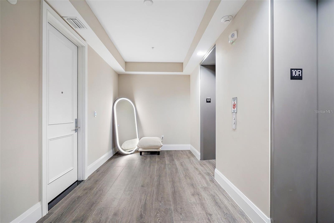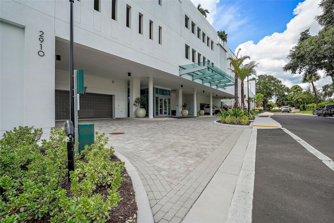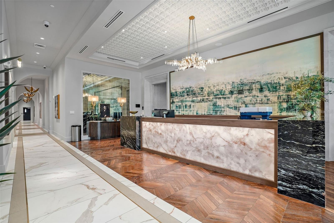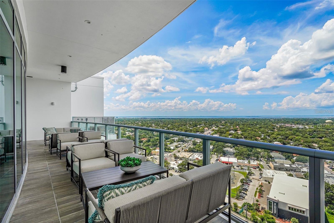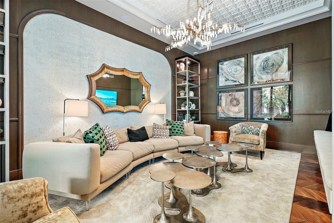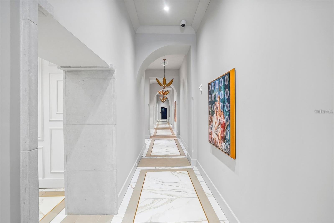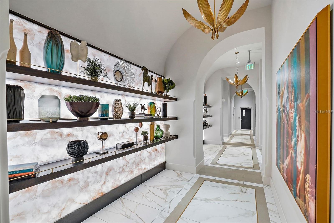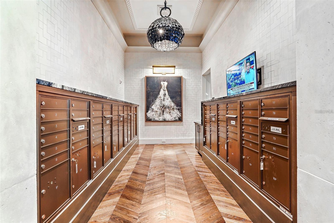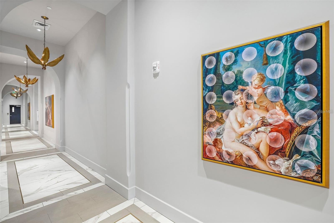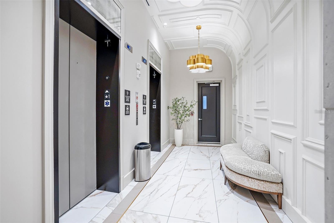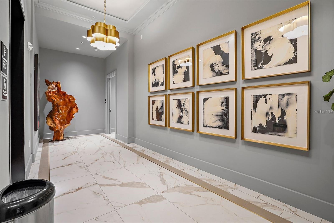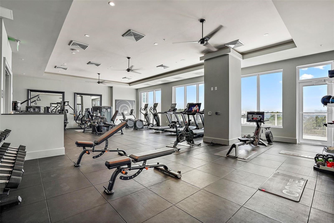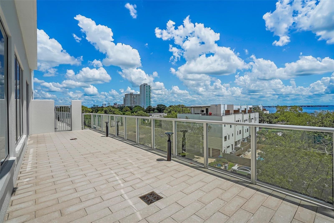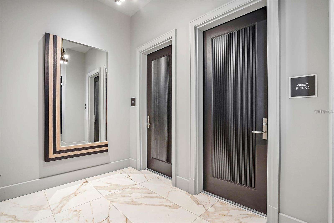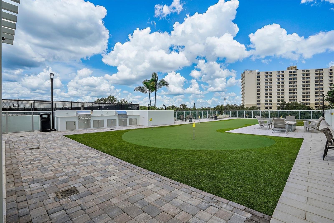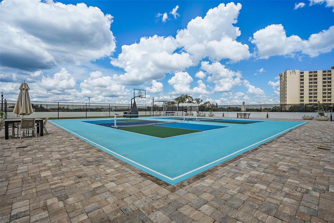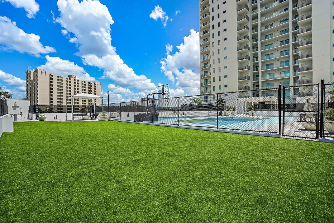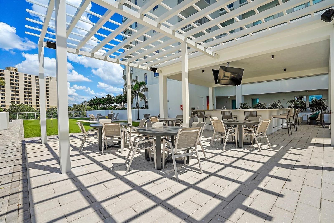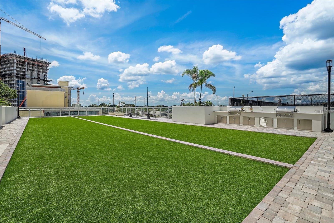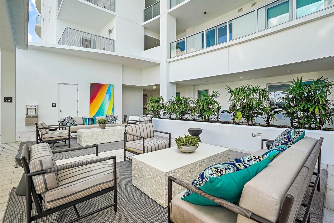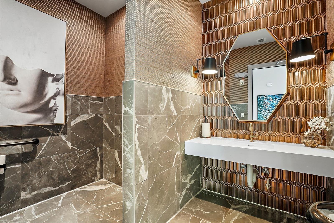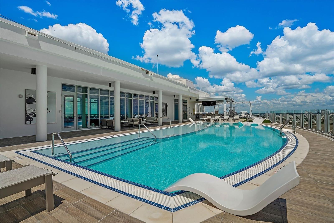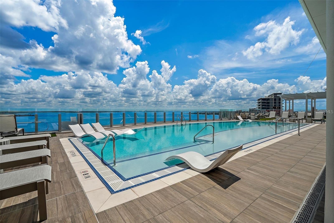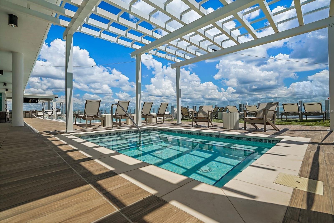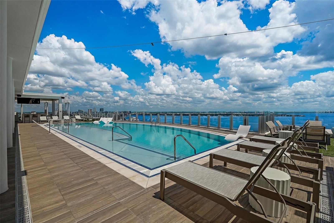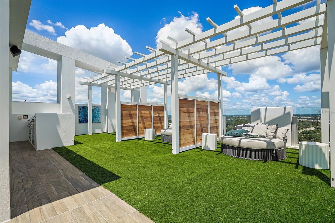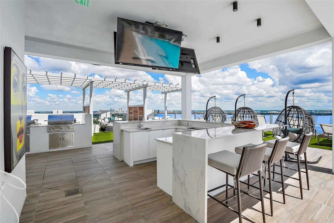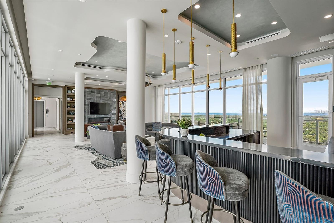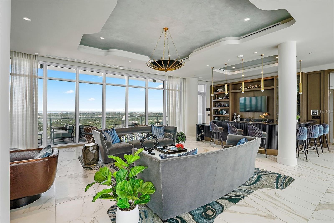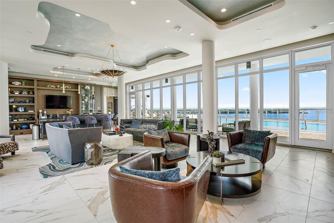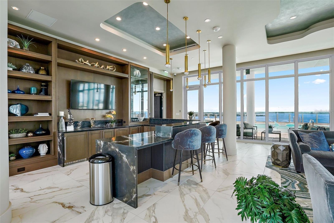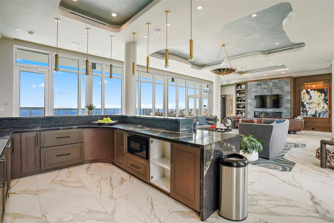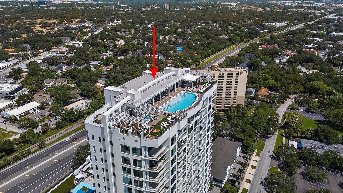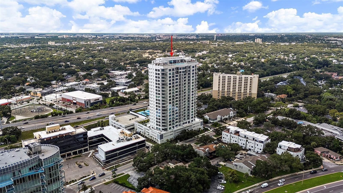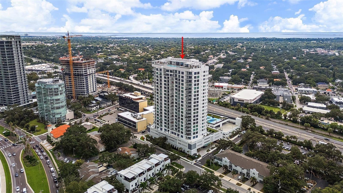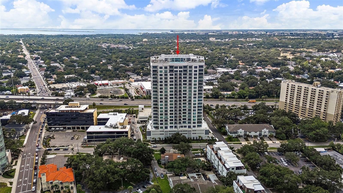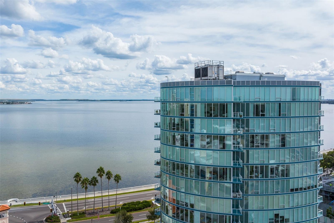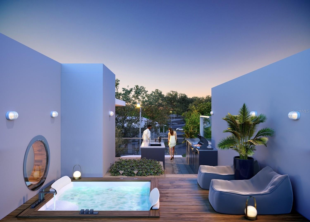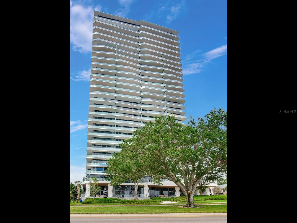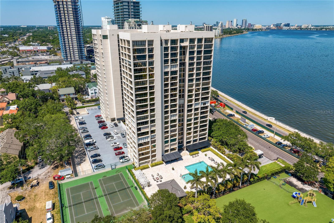2910 Barcelona Street 1001, TAMPA, FL 33629
Property Photos
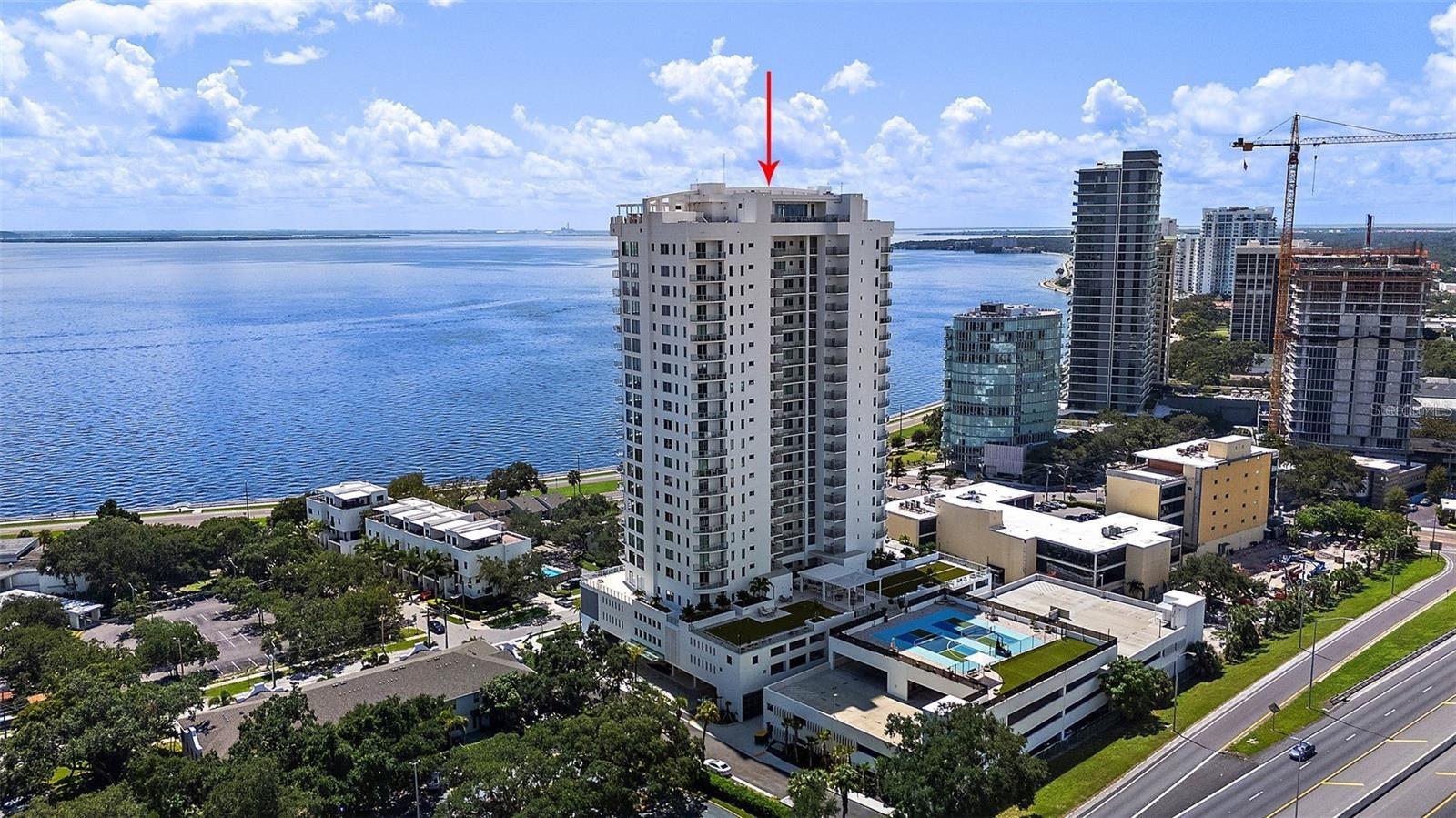
Would you like to sell your home before you purchase this one?
Priced at Only: $15,000
For more Information Call:
Address: 2910 Barcelona Street 1001, TAMPA, FL 33629
Property Location and Similar Properties
- MLS#: TB8408874 ( Residential Lease )
- Street Address: 2910 Barcelona Street 1001
- Viewed: 52
- Price: $15,000
- Price sqft: $5
- Waterfront: Yes
- Wateraccess: Yes
- Waterfront Type: Bay/Harbor
- Year Built: 2024
- Bldg sqft: 3252
- Bedrooms: 4
- Total Baths: 3
- Full Baths: 3
- Garage / Parking Spaces: 2
- Days On Market: 51
- Additional Information
- Geolocation: 27.9207 / -82.4913
- County: HILLSBOROUGH
- City: TAMPA
- Zipcode: 33629
- Subdivision: Altura Bayshore Condo
- Building: Altura Bayshore Condo
- Elementary School: Roosevelt
- Middle School: Coleman
- High School: Plant
- Provided by: SMITH & ASSOCIATES REAL ESTATE
- Contact: Lisa Reeves
- 813-839-3800

- DMCA Notice
-
DescriptionWelcome to Altura Bayshore, where refined living meets modern convenience. Located at 2910 W Barcelona St, this meticulously crafted residence sets the standard for upscale urban living with beautiful views of Hillsborough Bay, Bayshore Blvd, and South Tampa. Step into a stunning open concept floor plan designed for comfort and sophistication with Floor to ceiling windows, flexible great room with large sliders to a private balcony. A chefs delight describes this kitchen, featuring state of the art Thermador appliances and high end finishesperfect for day to day cooking, intimate gatherings and grand entertaining. The split floorplan allows for private primary bedroom to get away from the two secondary bedrooms and a flex room as a fourth bedroom, den or office. Indulge in a the amazing amenities designed to elevate your lifestyle. The rooftop pool offers panoramic city views, while a cutting edge fitness center, bocce ball court, pickleball court, and mini golf provide ample opportunities for recreation. Enjoy the convenience of the outdoor grilling area for your personal dining or stay and enjoy an al fresco meal with the elegant lounge seating. Pet owners will appreciate the dedicated dog run, and visiting guests will enjoy the comfort and privacy of well appointed guest suites. More than just a home it is a statement of luxury and a retreat for those who value the finer things in life. Schedule your private tour today and experience the exceptional lifestyle that awaits at Altura Bayshore.
Payment Calculator
- Principal & Interest -
- Property Tax $
- Home Insurance $
- HOA Fees $
- Monthly -
Features
Building and Construction
- Covered Spaces: 0.00
- Exterior Features: Balcony, Dog Run, Lighting, Outdoor Grill, Sidewalk, Sliding Doors, Sprinkler Metered
- Flooring: Carpet, Hardwood, Tile
- Living Area: 2896.00
Property Information
- Property Condition: Completed
Land Information
- Lot Features: FloodZone, City Limits, Sidewalk, Paved
School Information
- High School: Plant-HB
- Middle School: Coleman-HB
- School Elementary: Roosevelt-HB
Garage and Parking
- Garage Spaces: 2.00
- Open Parking Spaces: 0.00
- Parking Features: Covered, Ground Level, Basement
Eco-Communities
- Water Source: Public
Utilities
- Carport Spaces: 0.00
- Cooling: Central Air
- Heating: Heat Pump
- Pets Allowed: Cats OK, Dogs OK
- Sewer: Public Sewer
- Utilities: BB/HS Internet Available, Electricity Connected, Emergency Power, Sewer Connected, Sprinkler Meter, Water Connected
Amenities
- Association Amenities: Elevator(s), Pickleball Court(s), Shuffleboard Court
Finance and Tax Information
- Home Owners Association Fee: 0.00
- Insurance Expense: 0.00
- Net Operating Income: 0.00
- Other Expense: 0.00
Other Features
- Appliances: Built-In Oven, Cooktop, Dishwasher, Disposal, Dryer, Electric Water Heater, Exhaust Fan, Freezer, Microwave, Refrigerator, Washer
- Association Name: Frank Fundora
- Association Phone: 813-726-3726
- Country: US
- Furnished: Unfurnished
- Interior Features: Built-in Features, Eat-in Kitchen, Elevator, High Ceilings, Kitchen/Family Room Combo, Living Room/Dining Room Combo, Open Floorplan, Primary Bedroom Main Floor, Solid Wood Cabinets, Stone Counters, Thermostat, Walk-In Closet(s)
- Levels: One
- Area Major: 33629 - Tampa / Palma Ceia
- Occupant Type: Vacant
- Parcel Number: A-34-29-18-D5H-000000-01001.0
- Unit Number: 1001
- View: City, Water
- Views: 52
Owner Information
- Owner Pays: Grounds Care, Management, Pool Maintenance, Recreational, Security, Sewer, Taxes, Trash Collection, Water
Similar Properties
Nearby Subdivisions
Altura Bayshore Condo
Aquatica Condo
Bay Park Place A Condo
Bayshore Beautiful Twnhms
Bayshore Diplomat A Condominiu
Bayshore Place A Condo
Bayshore Trace Condo
Bayview Homes
Bel Mar
Bel Mar Rev
Bel Mar Rev Unit 1
Belmar Revised Island
Culbreath Bayou
Culbreath Isles
Forest Park
Golf View Estates Rev
Golf View Place
Griflow Park Sub
Highland Terrace
Maryland Manor Rev
Monte Carlo Towers A Condomini
Morrison Court
Neptune Gardens
Palma Ceia Park
Palma Ceia Park A Resub Of Blo
Palma Vista
Prospect Park Rev Map
Ritz Carlton Residences
Ritzcarlton Residences
Soho
Southland
Stovall Commons Condo A
Stroud Park Condo
Sunset Camp
Sunset Park
Sunset Park Isles
Sunset Park Isles Dundee 1
Tampa Bayshore Villas Condomin
The Alagon On Bayshore A Condo
The Condomin F Sunset Park
Village Gate Of Hyde Park A Co
Virginia Park
Virginia Terrace

- One Click Broker
- 800.557.8193
- Toll Free: 800.557.8193
- billing@brokeridxsites.com



