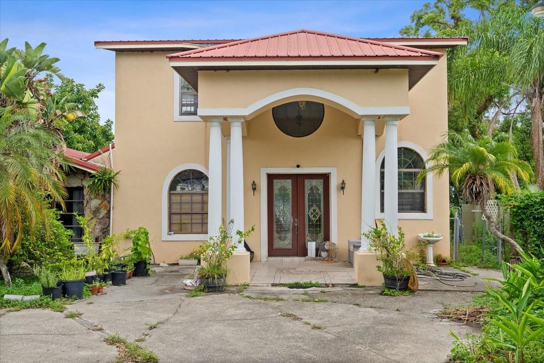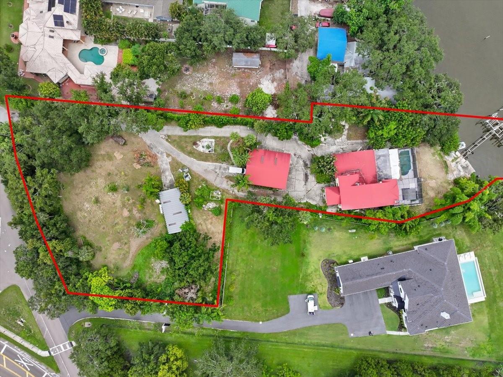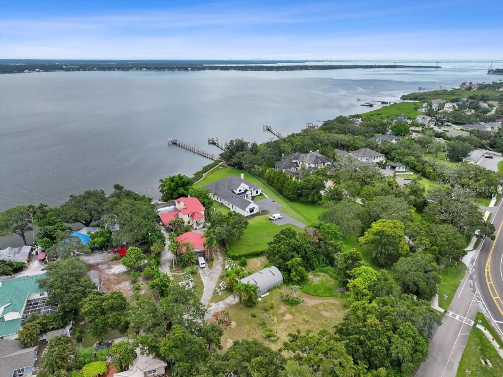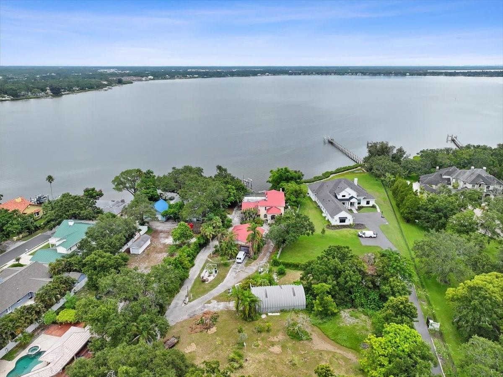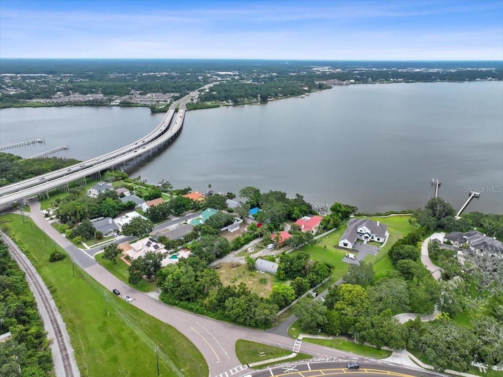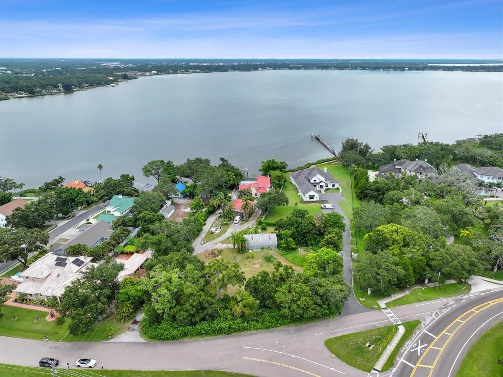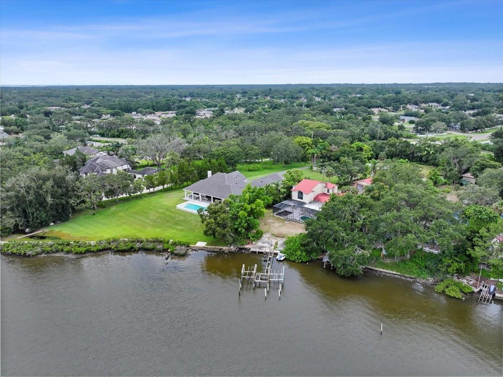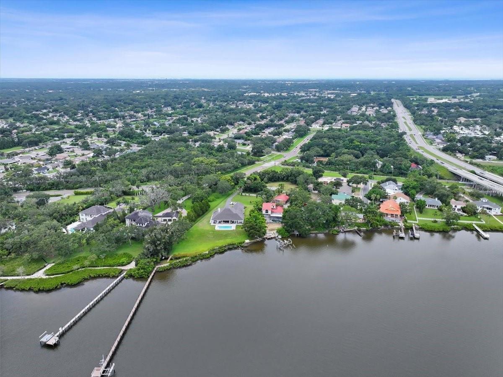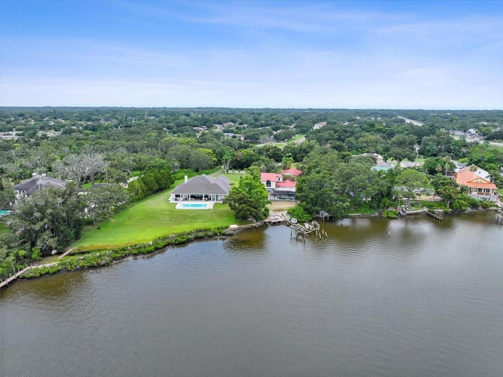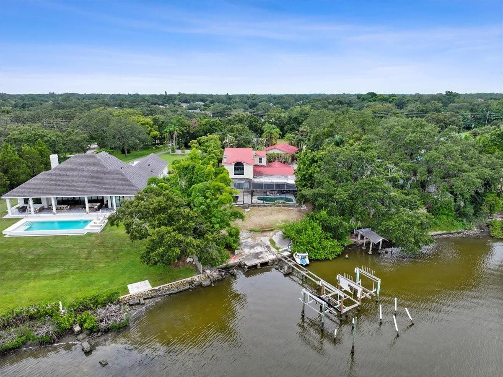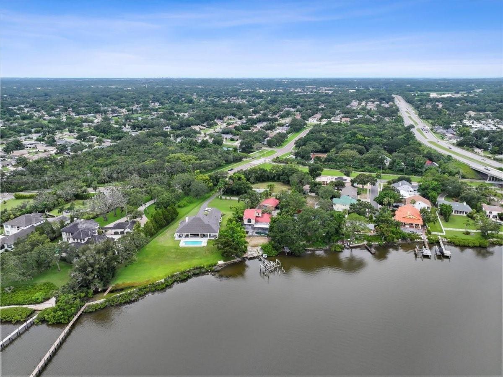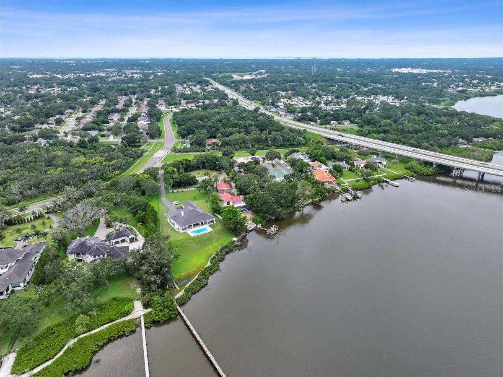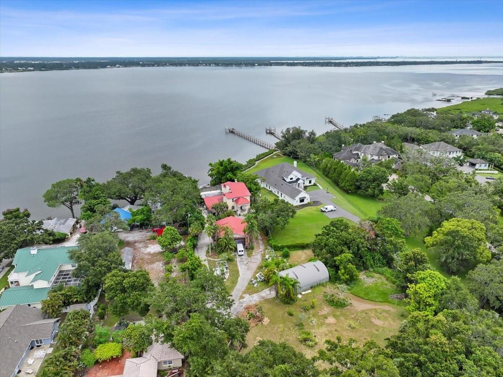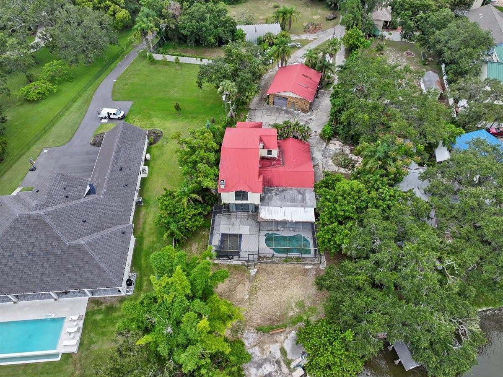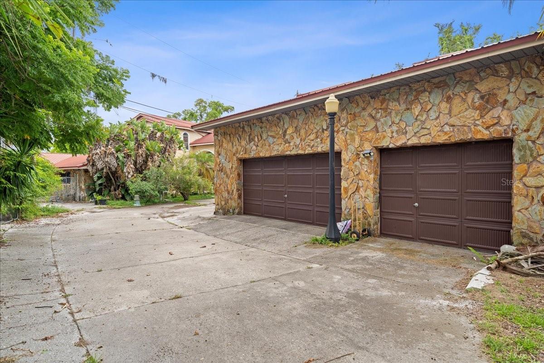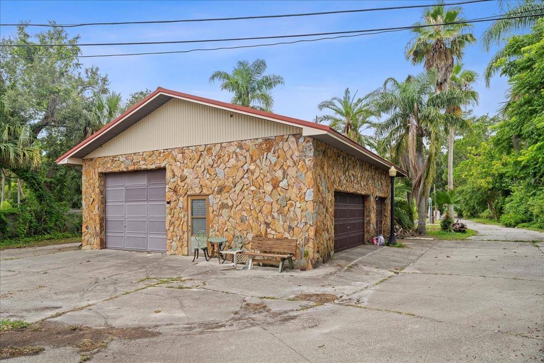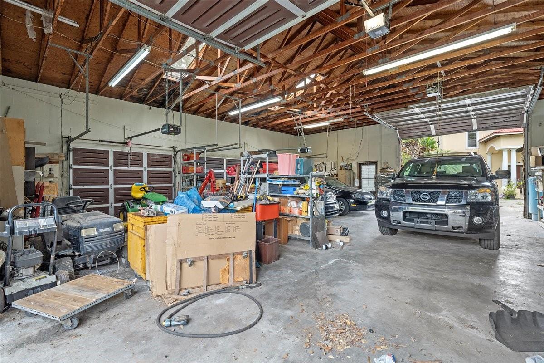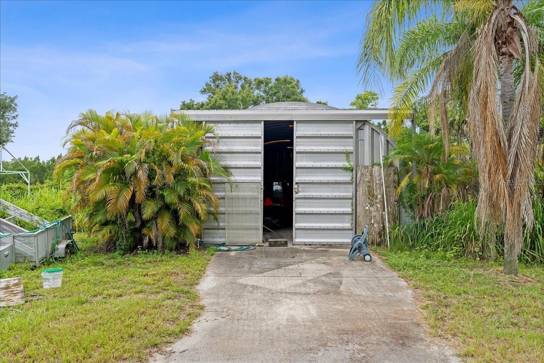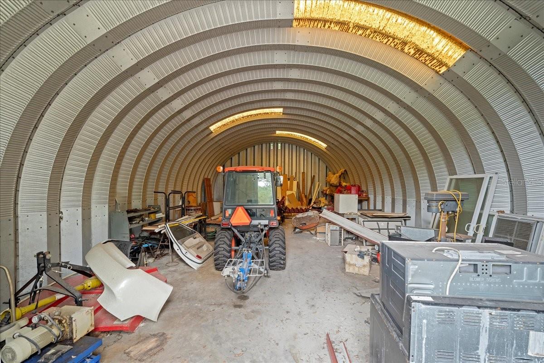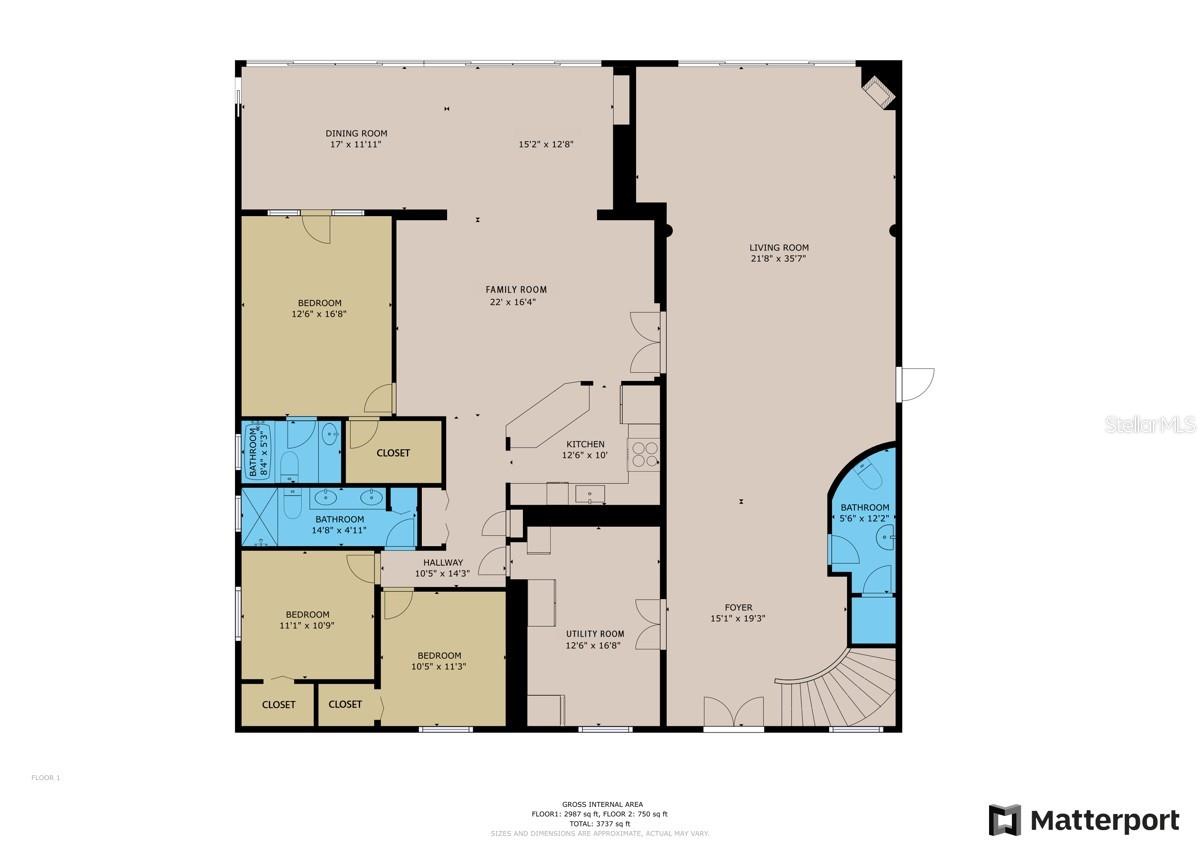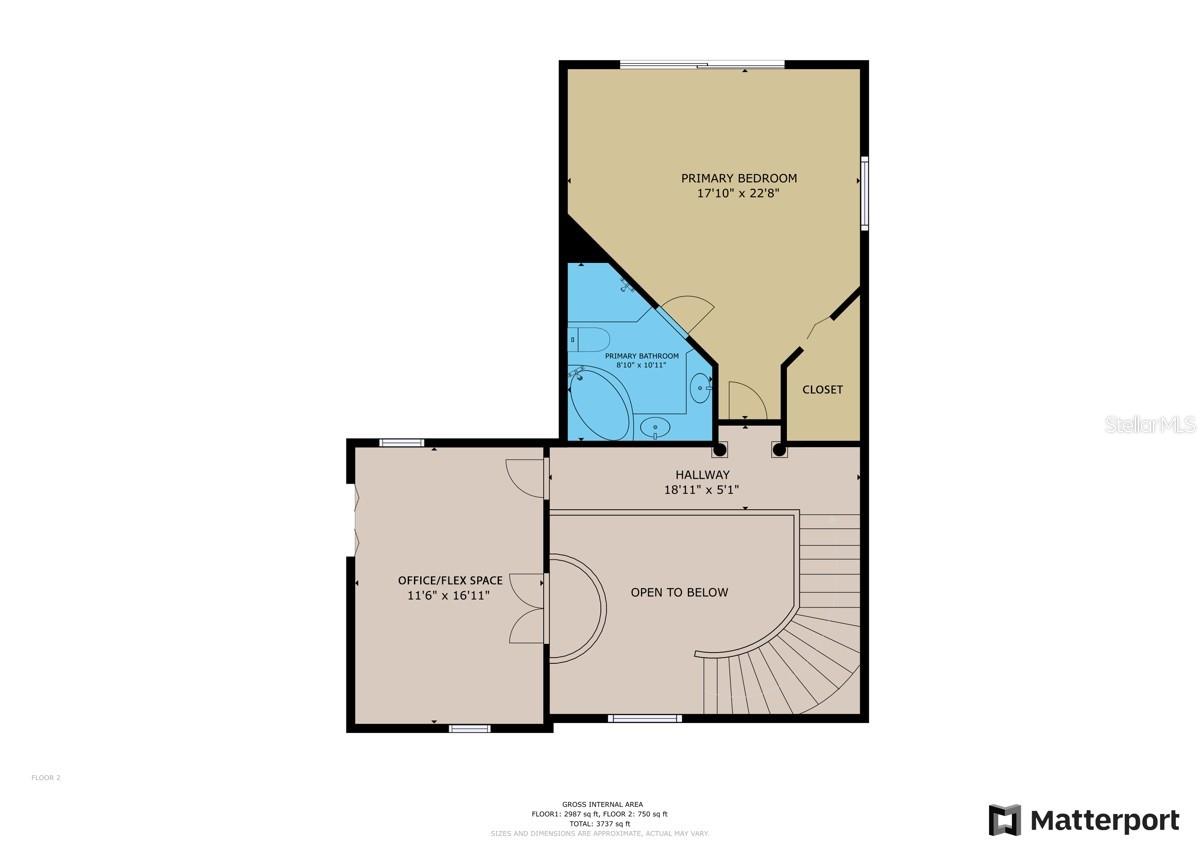2870 Philippe Parkway, SAFETY HARBOR, FL 34695
Property Photos
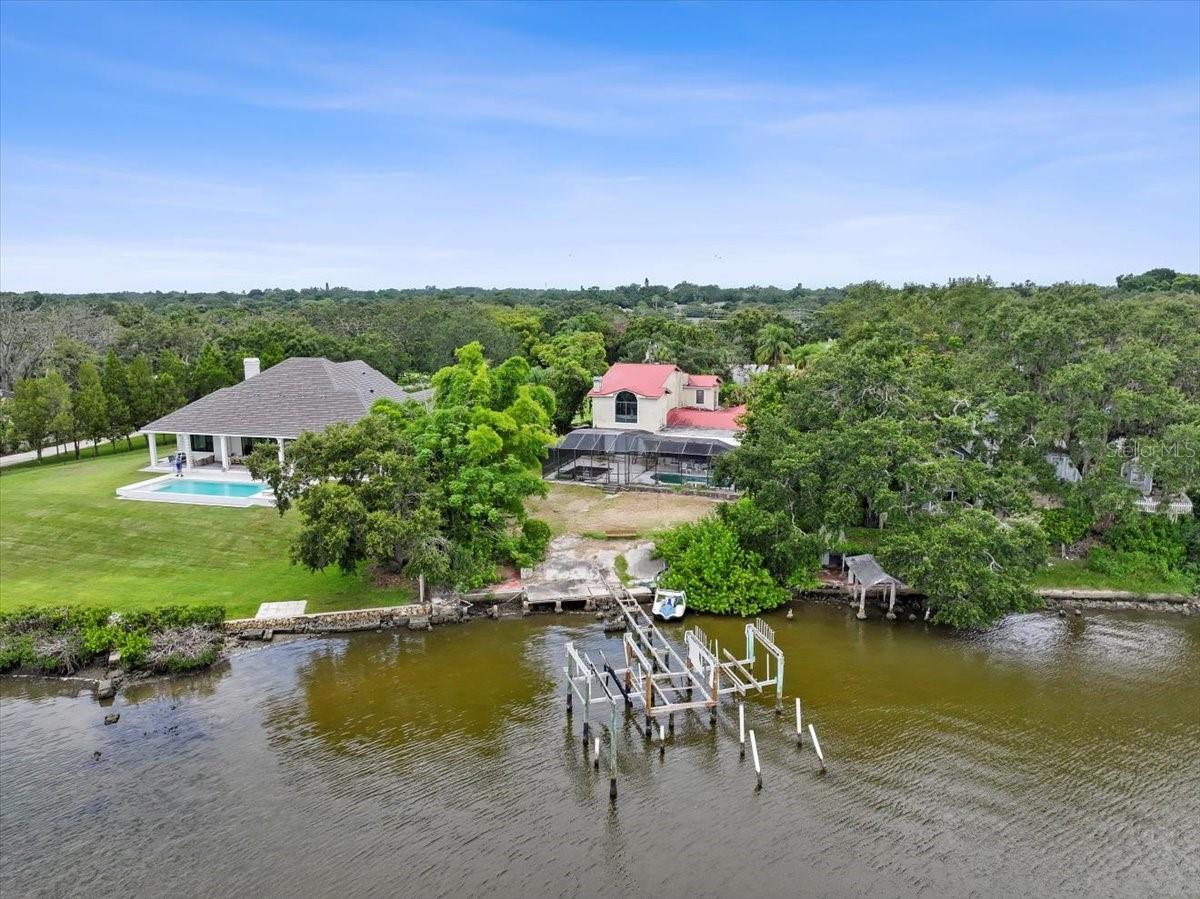
Would you like to sell your home before you purchase this one?
Priced at Only: $1,200,000
For more Information Call:
Address: 2870 Philippe Parkway, SAFETY HARBOR, FL 34695
Property Location and Similar Properties
- MLS#: TB8408641 ( Residential )
- Street Address: 2870 Philippe Parkway
- Viewed: 1
- Price: $1,200,000
- Price sqft: $225
- Waterfront: Yes
- Wateraccess: Yes
- Waterfront Type: Bay/Harbor,Gulf/Ocean to Bay
- Year Built: 1979
- Bldg sqft: 5337
- Bedrooms: 5
- Total Baths: 4
- Full Baths: 3
- 1/2 Baths: 1
- Garage / Parking Spaces: 5
- Additional Information
- Geolocation: 28.0256 / -82.6904
- County: PINELLAS
- City: SAFETY HARBOR
- Zipcode: 34695
- Subdivision: Bayview Cottage Colony Rep
- Provided by: RE/MAX REALTEC GROUP INC
- Contact: Dean Ribble
- 727-789-5555

- DMCA Notice
-
DescriptionA hidden diamond in the rough! Rare opportunity to own a 1.65 acre waterfront estate in charming Safety Harbor, Florida. Tucked away at the end of a gated drive, this expansive two story, 5 bedroom, 3.5 bath pool home sits on prized Old Tampa Bay frontage offering stunning sunrise views and a tranquil waterfront lifestyle. With over 4,000 square feet of living space, the home showcases rich architectural elements including marble floors, soaring ceilings, ornate columns, a dramatic oak staircase with wrought iron accents and a Juliet balcony. Sliders across the back of the home and striking arch top windows fill the interior with natural light and frame sweeping water views. This home is being sold AS IS, and the price reflects needed updatespresenting a rare chance to renovate or rebuild in one of Safety Harbors most coveted locations. Just over a mile to Philippe Parks public boat ramp and minutes from charming downtown Safety Harbor, known for its marina, shops, dining, festivals, and waterfront parks. Enjoy quick access to major roads, Tampa International and St. Pete/Clearwater airports, Honeymoon Island (10 miles), Clearwater Beach (13.6 miles), and downtown Tampa (19 miles). A truly unique opportunity to create your waterfront dream estate. The flexible layout includes a spacious living room with a wood burning fireplace and French doors to the family room and kitchen. The kitchen features stainless steel appliances, a breakfast bar, and overlooks the family room and adjacent dining/sunroom with a wall of glass doors. One of the three downstairs bedrooms is a second primary suite with French doors to the sunroom and features an ensuite bath with a spacious vanity and tub/shower combo. Upstairs, a grand entry framed by pillars leads to the primary bedroom featuring hardwood floors, soaring ceilings, a private Juliet balcony, and sunrise views. The primary bath includes dual vanities, a soaking tub, tile floors, and a large walk in shower. The fifth bedroom is also upstairs and is an ideal flex spaceperfect as an office, den, or media room. Step out of one of the many glass sliders to a pool and patio area ideal for relaxing or entertaining. Complete with a screen enclosed pool, covered seating area, koi pond, and tranquil waterfall, this outdoor retreat is all set against the serene backdrop of Old Tampa Bay. Car enthusiasts and hobbyists will love the massive five car detached garage with four garage doors for drive through access, plus a separate RV garage/workshop. Additional highlights include a huge 12x16 utility/laundry room, no HOA or deed restrictions, and No Flood Insurance required (Flood Zone X). Although no water entered the home during recent storms, the dock with two boat lifts will need to be rebuilt. Interior photos and tours available to serious buyers only. Dont miss this incredible opportunity. Call today for additional information.
Payment Calculator
- Principal & Interest -
- Property Tax $
- Home Insurance $
- HOA Fees $
- Monthly -
Features
Building and Construction
- Covered Spaces: 0.00
- Exterior Features: Storage
- Fencing: Chain Link, Vinyl
- Flooring: Ceramic Tile
- Living Area: 4067.00
- Roof: Metal
Garage and Parking
- Garage Spaces: 5.00
- Open Parking Spaces: 0.00
- Parking Features: Oversized, RV Garage
Eco-Communities
- Pool Features: In Ground, Screen Enclosure
- Water Source: Public
Utilities
- Carport Spaces: 0.00
- Cooling: Central Air
- Heating: Electric
- Sewer: Septic Tank
- Utilities: Cable Connected, Water Connected
Finance and Tax Information
- Home Owners Association Fee: 0.00
- Insurance Expense: 0.00
- Net Operating Income: 0.00
- Other Expense: 0.00
- Tax Year: 2024
Other Features
- Appliances: Dishwasher, Range, Refrigerator
- Country: US
- Interior Features: Cathedral Ceiling(s), Ceiling Fans(s)
- Legal Description: BAYVIEW COTTAGE COLONY REPLAT TRACT E, PT OF LOT 1 DESC BEG NW COR OF LOT 1 TH S89DE 333.45FT TH N05DW 20.8FT TH S89DE 139.64FT TH S44DE 87.54FT TH S47DW 38.1FT TH S69DW 75.84FT TH N87DW 182.9FT TH S01DW 111.57FT TH N89DW 170.84FT TH N30DW 27.58FT TH CUR RT RAD 555.35FT ARC 188.83FT CB N20DW 187.92FT TO POB & SUBM LAND ON E
- Levels: Two
- Area Major: 34695 - Safety Harbor
- Occupant Type: Owner
- Parcel Number: 27-28-16-05328-005-0011
- Possession: Negotiable
- Zoning Code: A-E
Nearby Subdivisions
Bay Towne
Bayfront Manor
Bayview Cottage Colony Rep
Beacon Place East
Bermuda Sub
Briarwood
Bridgeport Estates
Chevy Chase Estates Ph Two
Country Villas
Country Villasunit Two
Creekside Sub
Cypress Knoll
De Soto Estates
Del Oro Shores
Edge Water Reserve
Espiritu Santo Spgs
Georgetown East
Green Spgs
Harbor Heights Estates
Harbor Highlands
Harbor Hills Park Add
Harbor Woods Village 2nd Add
Huntington Trails Ph 1
Iron Age Street
La Forest At Green Spgs The Gr
Lincoln Highlands Rep
Los Arcos
None
North Bay Hills
North Bay Hills First Add
North Bay Hills First Add Unit
North Bay Hills Rep
Northwood East
Oak Haven Estates
Old Harbor Place
Philippe Pointe
Phillippe Woods
Rainbow Farms
Safety Harbor Heights
Seminole Park Rev
South Green Spgs Rep
South Green Spgs Rep Of Blks 3
Spring Park Rev
Weatherstone
Winding Oaks Ph I

- One Click Broker
- 800.557.8193
- Toll Free: 800.557.8193
- billing@brokeridxsites.com



