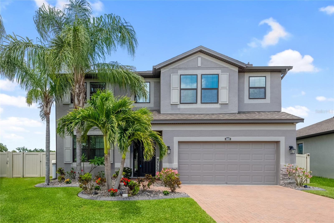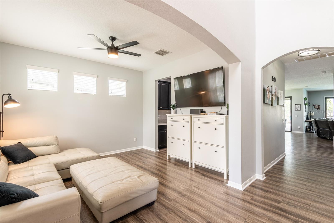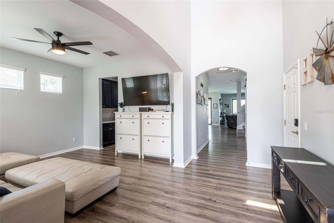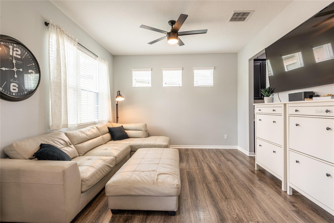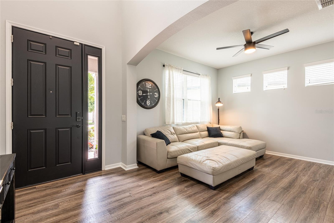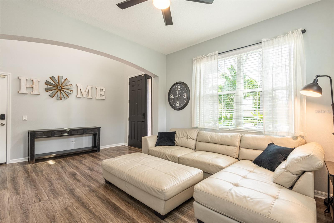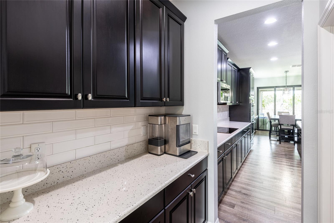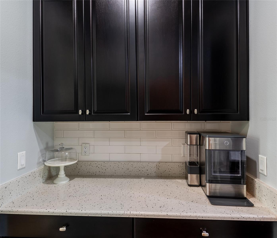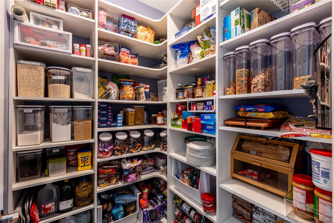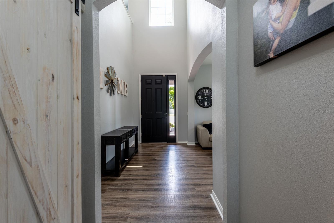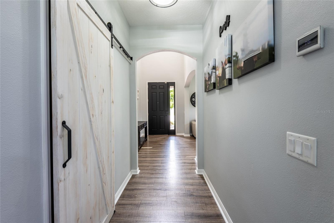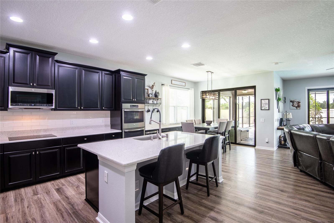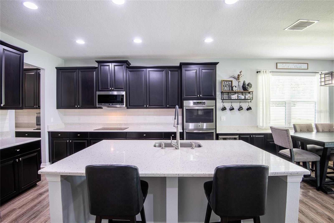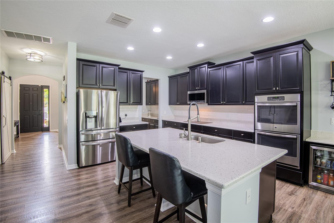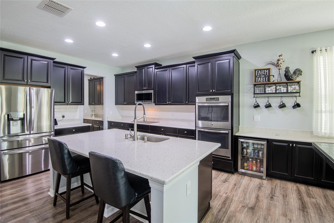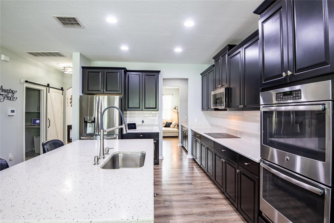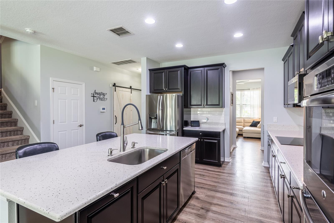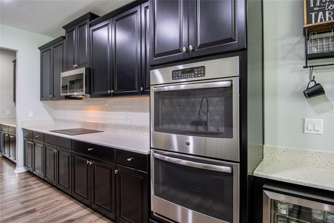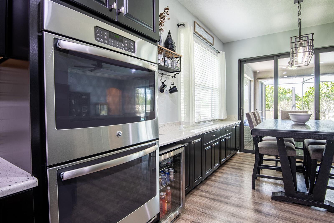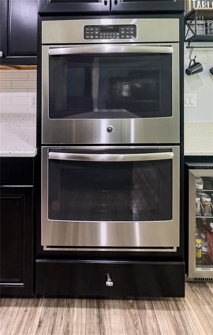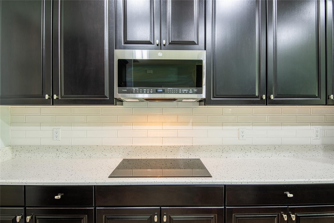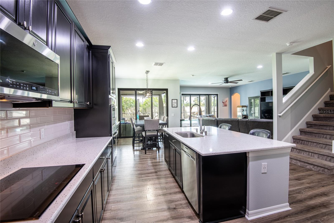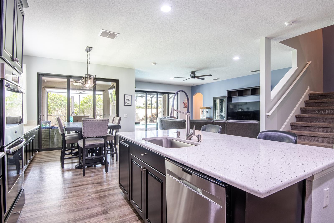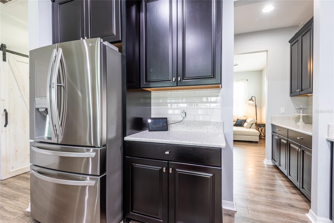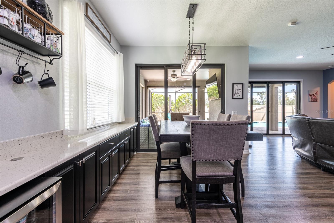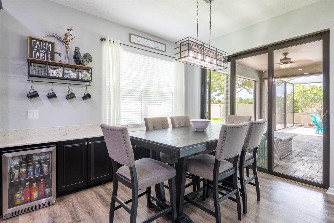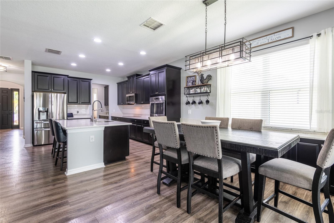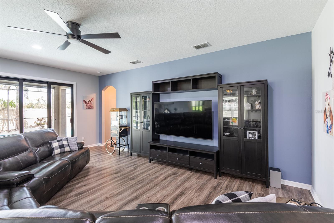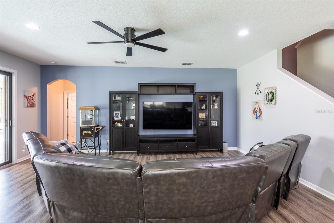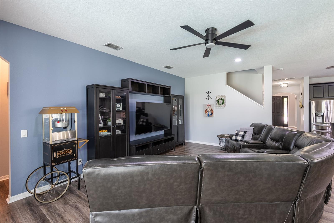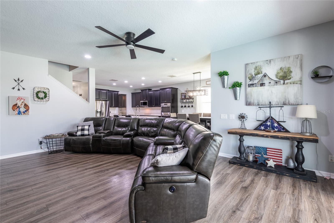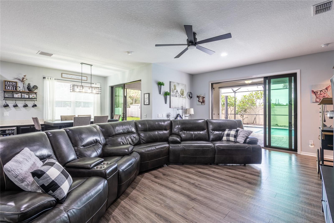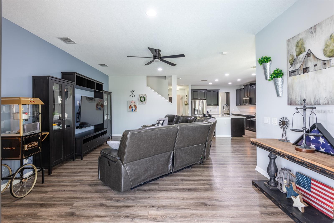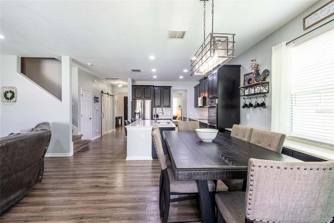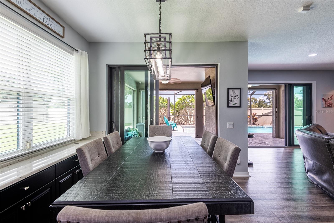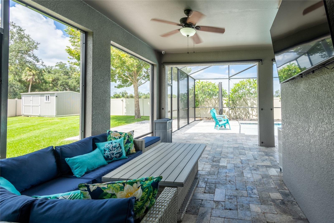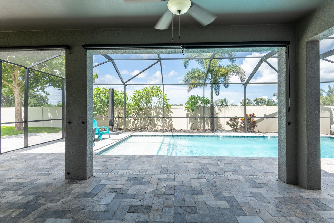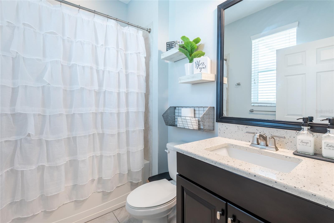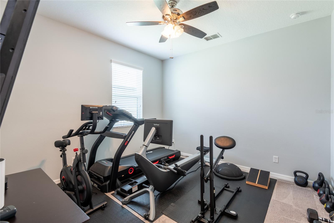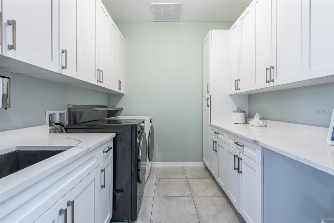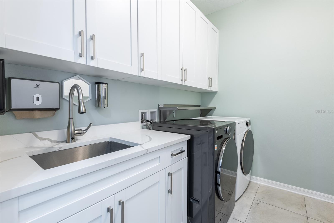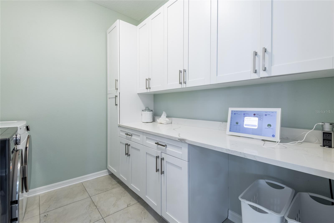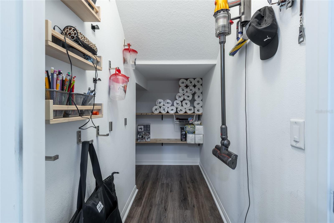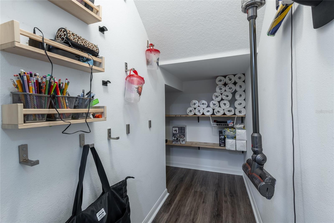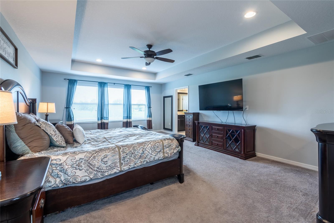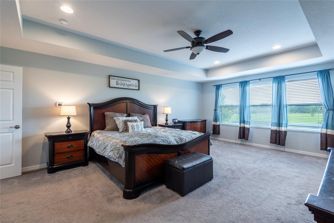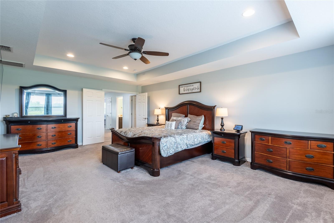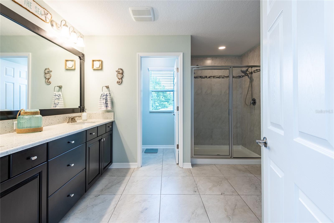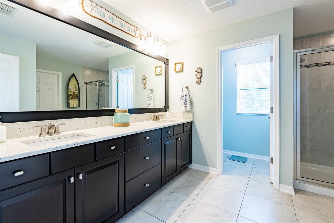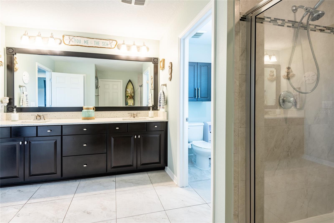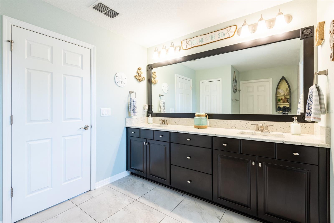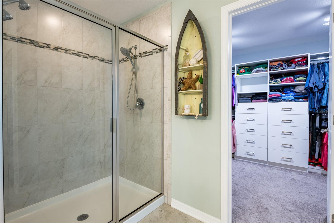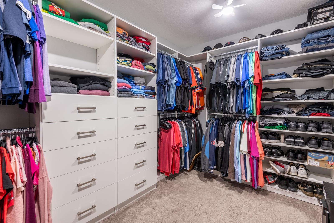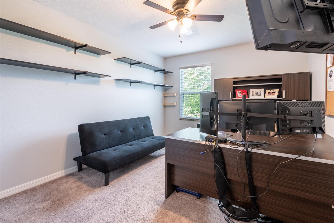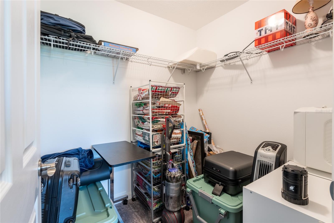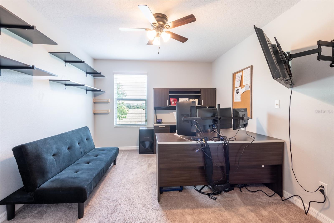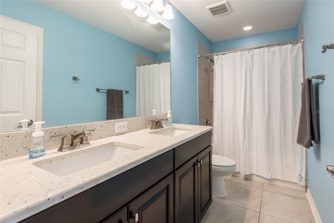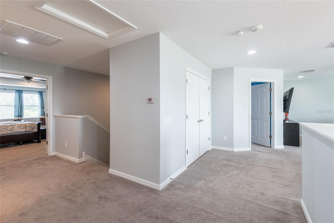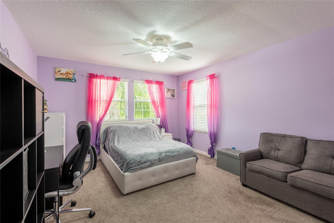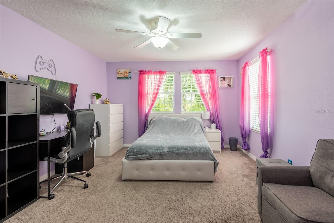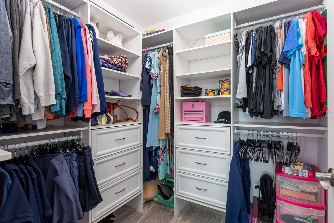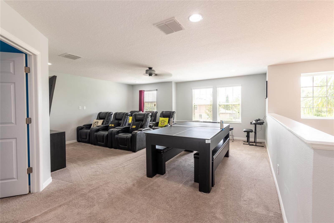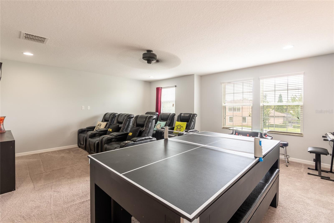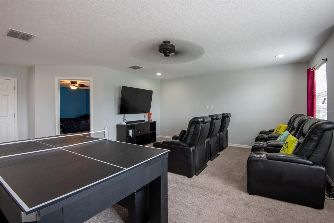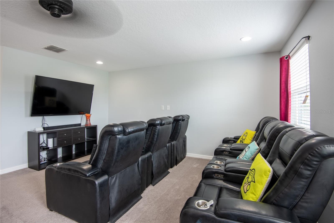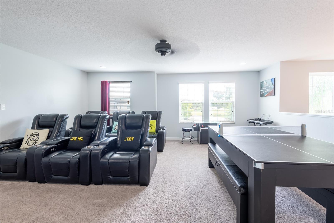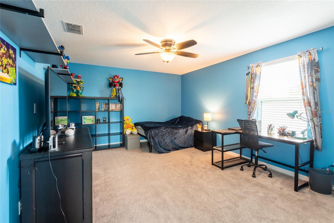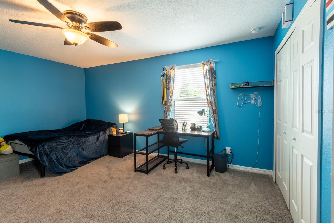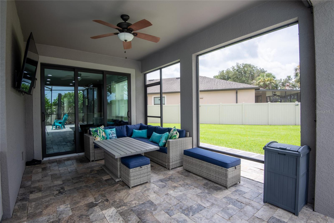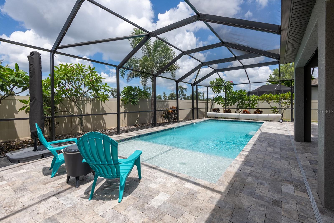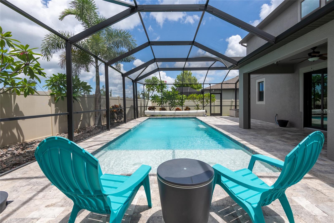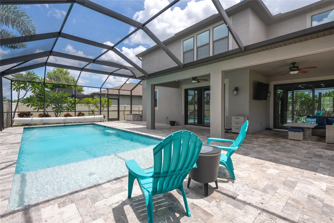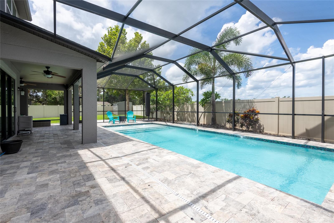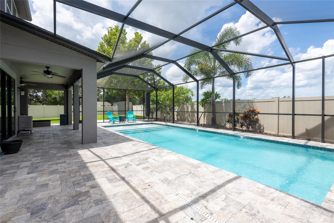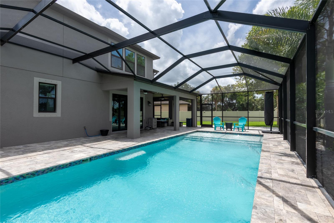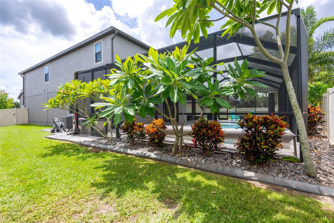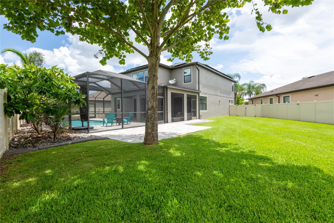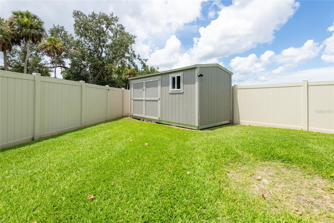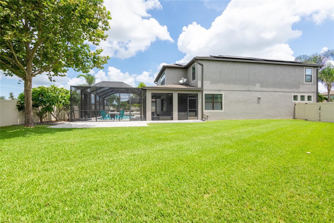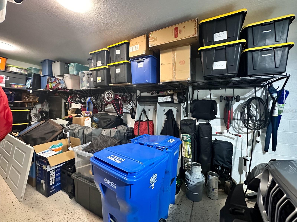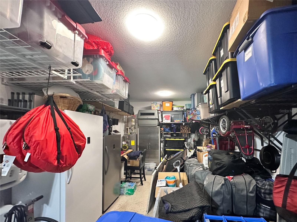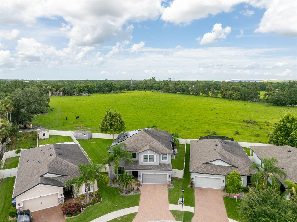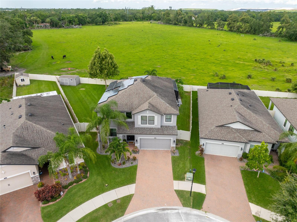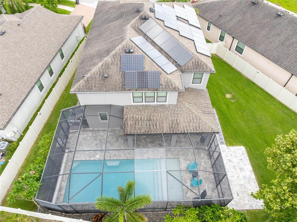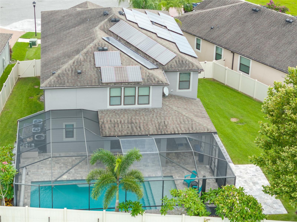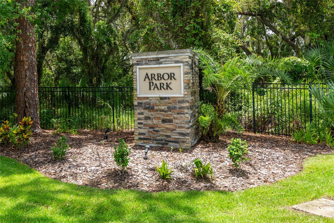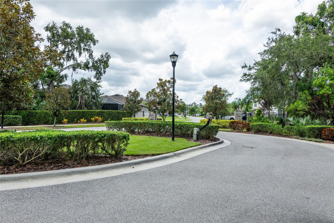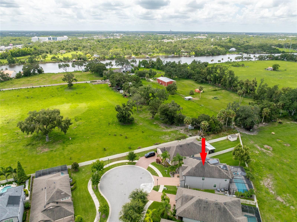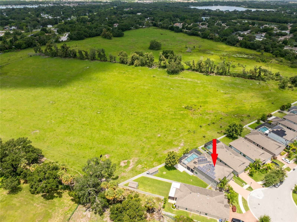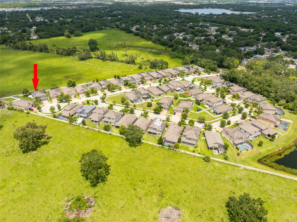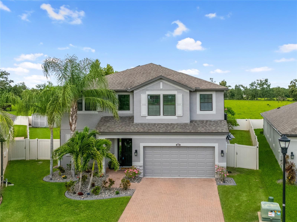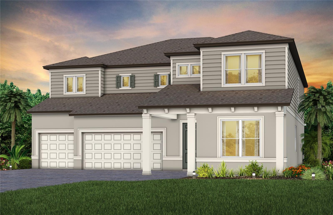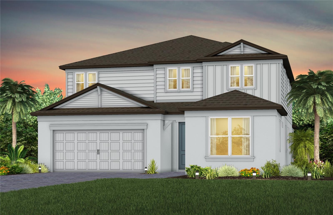8037 Arbor Park Lane, RIVERVIEW, FL 33578
Active
Property Photos
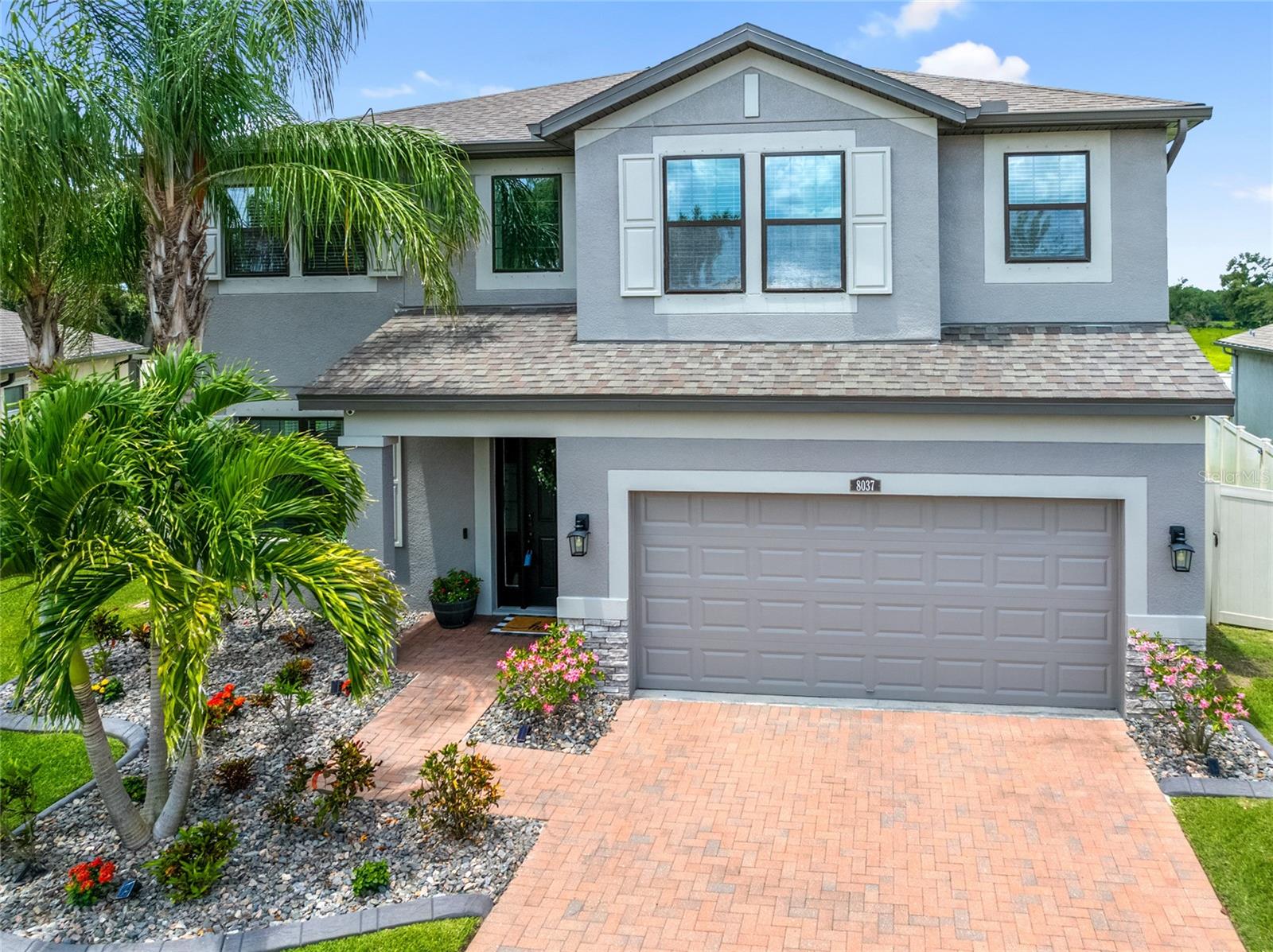
Would you like to sell your home before you purchase this one?
Priced at Only: $729,000
For more Information Call:
Address: 8037 Arbor Park Lane, RIVERVIEW, FL 33578
Property Location and Similar Properties
- MLS#: TB8408569 ( Residential )
- Street Address: 8037 Arbor Park Lane
- Viewed: 530
- Price: $729,000
- Price sqft: $161
- Waterfront: No
- Year Built: 2017
- Bldg sqft: 4542
- Bedrooms: 5
- Total Baths: 3
- Full Baths: 3
- Garage / Parking Spaces: 3
- Days On Market: 187
- Additional Information
- Geolocation: 27.869 / -82.3334
- County: HILLSBOROUGH
- City: RIVERVIEW
- Zipcode: 33578
- Subdivision: Arbor Park
- Elementary School: Riverview Elem School HB
- Middle School: Giunta Middle HB
- High School: Spoto High HB
- Provided by: CENTURY 21 CIRCLE
- Contact: Jeanne Jones
- 813-962-0441

- DMCA Notice
-
DescriptionThis home is priced to sell! Welcome to this impeccably maintained 5 bedroom 3 bath POOL home located in the desirable gated community of Arbor Park in Riverview! Offering over 3,500 square feet of living space and a 1/4 acre lot, this residence features a spacious, well designed layout with multiple living areas, upscale finishes, a upstairs loft/media room and smart home upgradesperfect for comfortable living and fabulous entertaining. As you enter the home into the living room you are greeted by the high ceilings and abundant natural light. The kitchen has been upgraded with high end appliances, quartz counters and built in double oven. The walk in pantry has plenty of space for all your cooking and entertaining essentials with custom design and shelving as well. A butler's pantry across from the pantry is the perfect blend of elegant and casual with it's many functions and uses. An extended cabinetry into the dining room, including a beverage fridge and matching quartz countertops, brings the elegance and functionally beyond the kitchen and is perfect for hosting. You will also love the oversized island as it the heart of the home. The open floor plan then flows into the family room which includes HURRICANE sliders that open completely to the patio and pool area. Downstairs you will also find a bedroom with full bath, ideal for your guests. An upstairs Primary Suite is generously sized and includes a custom closet and upgraded Primary bathroom features. The other 3 bedrooms are situated in a split floor plan and also include custom closets by Closets by Design. The show stopping laundry room is complete with lots of detail such as custom cabinetry and quartz surfaces. Step outside to your private backyard oasis, featuring a heated SALTWATER pool with a large sunshelf, travertine tile deck, nebular lighting around the pool cage and plenty of covered outdoor seatingperfect for the Florida lifestyle. There are no backyard neighbors creating complete privacy. This home is also packed with upgrades: OWNED solar panels, a whole house generator switch, electric vehicle charging outlet, USB integrated outlets, new water heater, water softener, and fresh $8000 exterior paint with a 15 year warranty. An added bonus An A Rated Charter school is within walking distance. Located in a peaceful, quiet neighborhood just minutes from the Crosstown Expressway and I 275, you are close to shopping, dining, Downtown Tampa and MacDill AFB. You must see to appreciate the details of this home schedule your showing today!
Payment Calculator
- Principal & Interest -
- Property Tax $
- Home Insurance $
- HOA Fees $
- Monthly -
Features
Building and Construction
- Builder Name: M/I Homes
- Covered Spaces: 0.00
- Exterior Features: Hurricane Shutters, Lighting, Private Mailbox, Rain Gutters, Sidewalk, Sliding Doors
- Fencing: Vinyl
- Flooring: Carpet, Ceramic Tile, Luxury Vinyl
- Living Area: 3537.00
- Roof: Shingle
Property Information
- Property Condition: Completed
Land Information
- Lot Features: Cul-De-Sac, In County, Oversized Lot, Sidewalk, Paved, Private
School Information
- High School: Spoto High-HB
- Middle School: Giunta Middle-HB
- School Elementary: Riverview Elem School-HB
Garage and Parking
- Garage Spaces: 3.00
- Open Parking Spaces: 0.00
- Parking Features: Driveway, Garage Door Opener, Tandem
Eco-Communities
- Pool Features: Child Safety Fence, Chlorine Free, Gunite, In Ground, Lighting, Salt Water, Screen Enclosure, Solar Cover, Solar Heat
- Water Source: Public
Utilities
- Carport Spaces: 0.00
- Cooling: Central Air
- Heating: Central, Electric
- Pets Allowed: Yes
- Sewer: Public Sewer
- Utilities: Cable Available, Electricity Connected, Phone Available, Sewer Connected
Amenities
- Association Amenities: Fence Restrictions, Gated, Vehicle Restrictions
Finance and Tax Information
- Home Owners Association Fee Includes: Private Road
- Home Owners Association Fee: 140.00
- Insurance Expense: 0.00
- Net Operating Income: 0.00
- Other Expense: 0.00
- Tax Year: 2024
Other Features
- Appliances: Built-In Oven, Cooktop, Dishwasher, Disposal, Electric Water Heater, Kitchen Reverse Osmosis System, Microwave, Water Softener, Wine Refrigerator
- Association Name: Enprovera Property Advisors/ Staci Hurlburt
- Association Phone: 813-602-2355
- Country: US
- Interior Features: Ceiling Fans(s), High Ceilings, Open Floorplan, PrimaryBedroom Upstairs, Smart Home, Solid Wood Cabinets, Split Bedroom, Stone Counters, Thermostat, Walk-In Closet(s)
- Legal Description: ARBOR PARK LOT 16 BLOCK 1
- Levels: Two
- Area Major: 33578 - Riverview
- Occupant Type: Owner
- Parcel Number: U-17-30-20-A4Y-000001-00016.0
- Possession: Close Of Escrow
- Style: Craftsman
- View: Pool
- Views: 530
- Zoning Code: RSC-9
Similar Properties
Nearby Subdivisions
A Rep Of Las Brisas Las
A35 Fern Hill Phase 1a
Alafia Pointe Estates
Alafia Shores 1st Add
Arbor Park
Ashley Oaks
Avelar Creek North
Avelar Creek South
Balmboyette Area
Bloomingdale Hills
Brandwood Sub
Bridges
Byars Riverview Acres Rev
Capitano Cove
Covewood
Eagle Watch
Eagle Watch 2nd Add
Fern Hill Ph 1a
Hancock Sub
Happy Acres Sub 1 S
Lake Fantasia Platted Sub
Lake St Charles
Magnolia Creek Phase 2
Magnolia Park
Magnolia Park Central Ph A
Magnolia Park Northeast Prcl
Magnolia Park Northeast Reside
Magnolia Park Southeast
Magnolia Park Southeast C1
Mariposa Ph 1
Mariposa Ph 2a 2b
Mays Greenglades 1st Add
Medford Lakes Ph 2b
Medford Lakes Phase 1 Lot 44
Oak Creek Prcl 1b
Oak Creek Prcl 4
Oak Creek Prcl 6
Oak Creek Prcl Hh
Park Creek Ph 1a
Park Creek Ph 4b
Parkway Center Single Family P
Random Oaks Ph 2
River Pointe Sub
Riverview Meadows
Riverview Meadows Phase1a
Sanctuary Ph 2
Sanctuary Ph 3
South Crk Ph 2a 2b 2c
South Pointe
South Pointe Ph 1a 1b
South Pointe Ph 2a 2b
South Pointe Ph 3a 3b
South Pointe Ph 4
South Pointe Ph 5
South Pointe Ph 7
Spencer Glen
Spencer Glen North
Spencer Glen South
Subdivision Of The E 2804 Ft O
Summerview Oaks Sub
Summit At Fern Hill
Tamiami Townsite Rev
Timber Creek
Timbercreek Ph 1
Twin Creeks Ph 1 2
Unplatted
Villages Of Lake St Charles Ph
Waterstone Lakes Ph 2
Watson Glen Ph 1
Wilson Manor
Winthrop Village Ph 2fb

- One Click Broker
- 800.557.8193
- Toll Free: 800.557.8193
- billing@brokeridxsites.com



