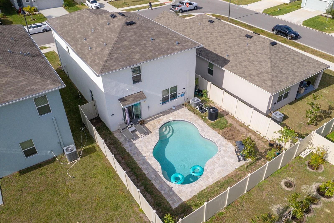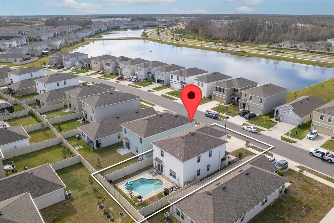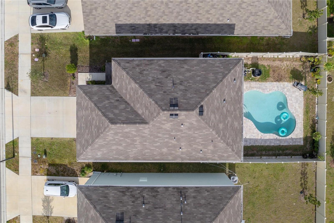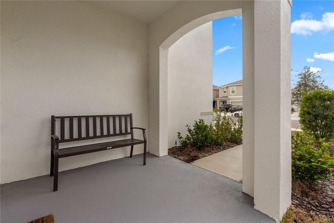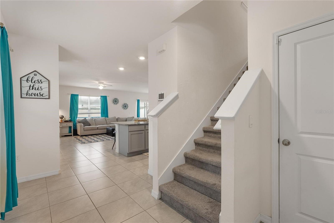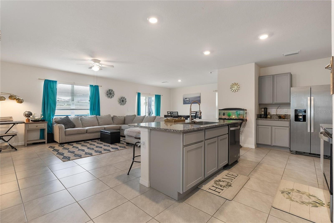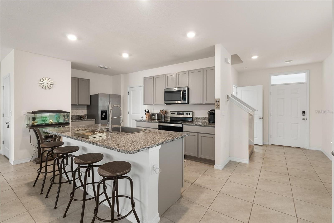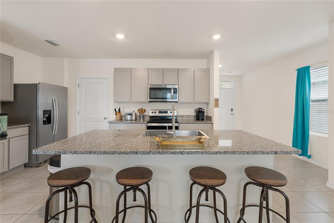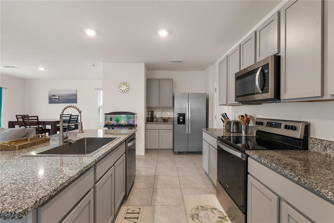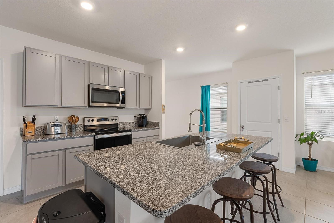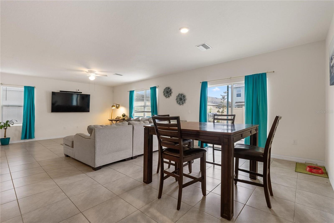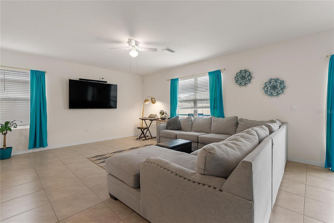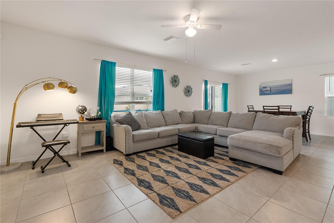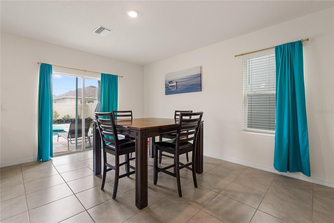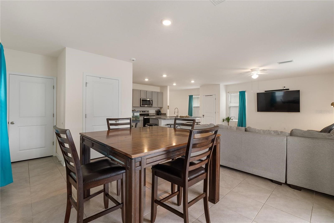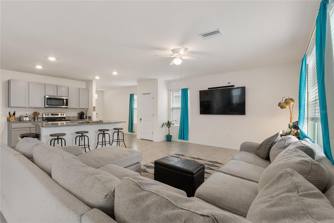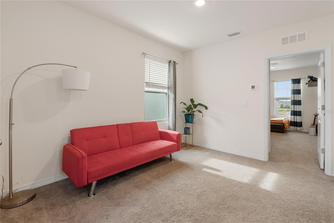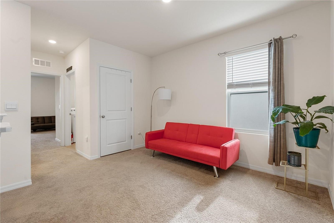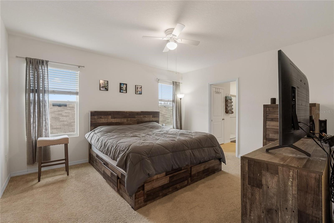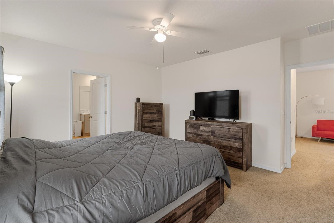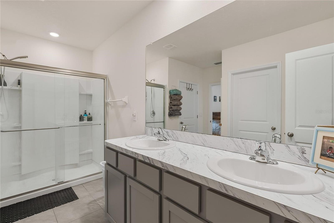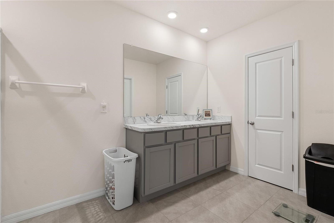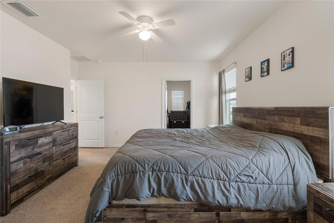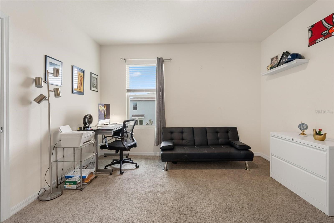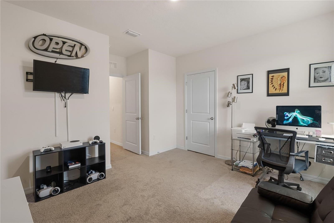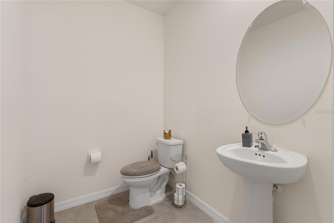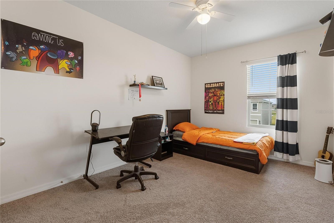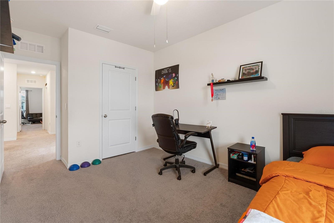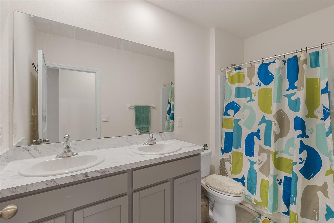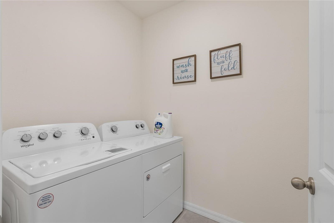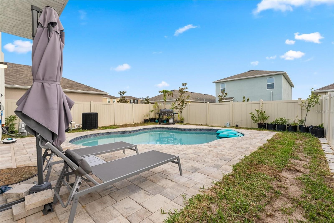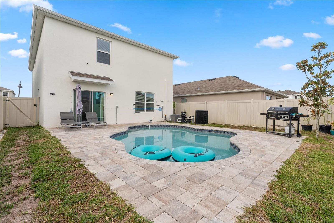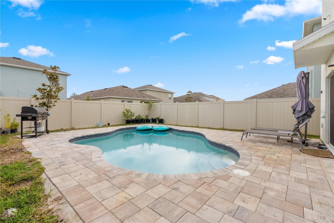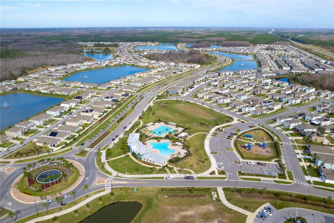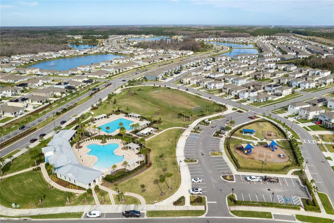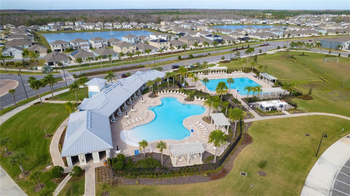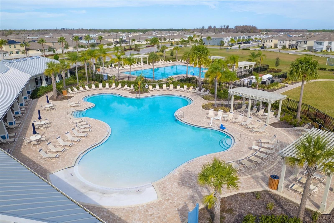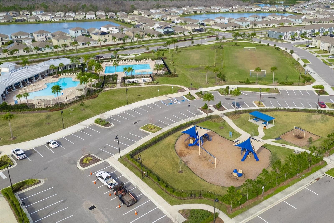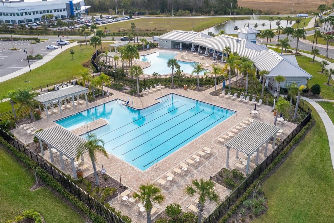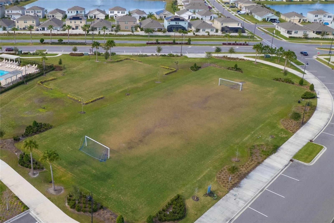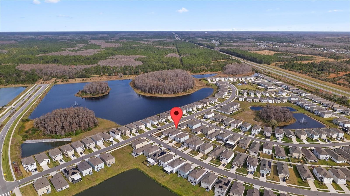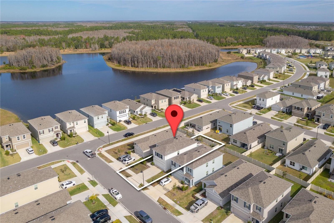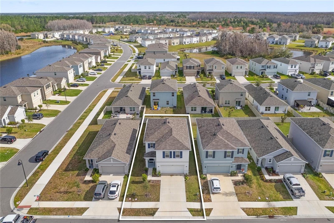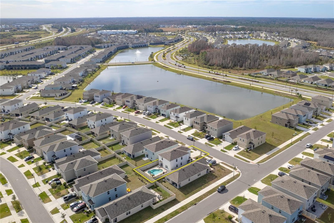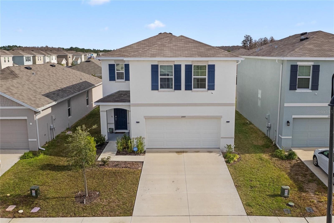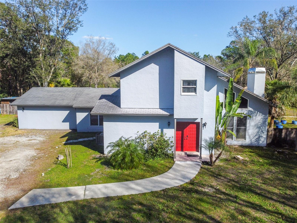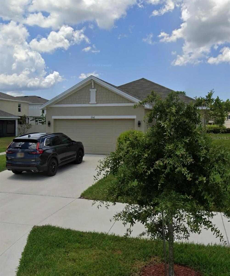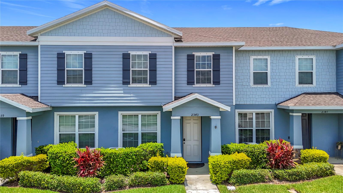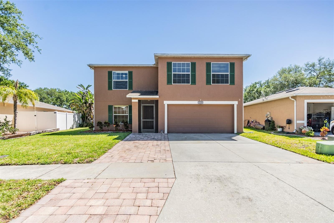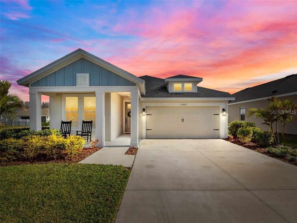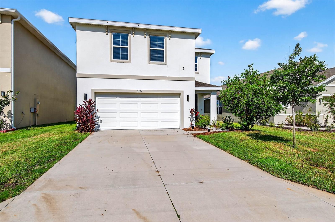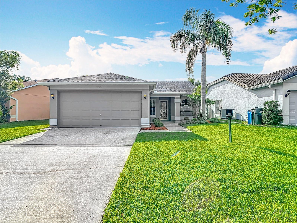15959 Tuscany Hillside Road, ODESSA, FL 33556
Property Photos
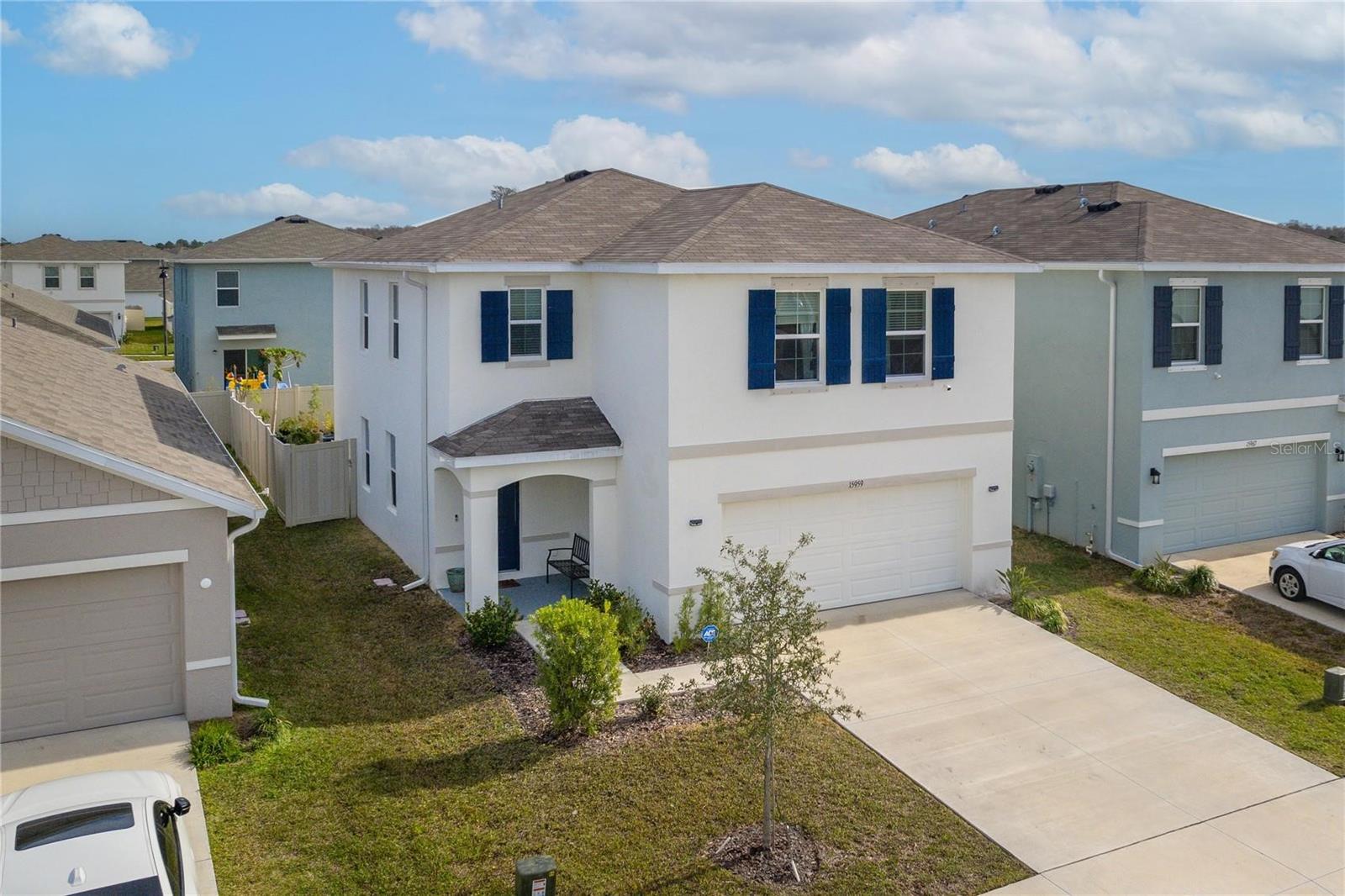
Would you like to sell your home before you purchase this one?
Priced at Only: $3,000
For more Information Call:
Address: 15959 Tuscany Hillside Road, ODESSA, FL 33556
Property Location and Similar Properties
- MLS#: TB8408504 ( Residential Lease )
- Street Address: 15959 Tuscany Hillside Road
- Viewed: 4
- Price: $3,000
- Price sqft: $1
- Waterfront: No
- Year Built: 2022
- Bldg sqft: 2808
- Bedrooms: 4
- Total Baths: 3
- Full Baths: 2
- 1/2 Baths: 1
- Garage / Parking Spaces: 2
- Days On Market: 7
- Additional Information
- Geolocation: 28.2036 / -82.5515
- County: PASCO
- City: ODESSA
- Zipcode: 33556
- Subdivision: South Branch Preserve Ph 4a 4
- Elementary School: Odessa Elementary
- Middle School: Seven Springs Middle PO
- High School: J.W. Mitchell High PO
- Provided by: KELLER WILLIAMS TAMPA CENTRAL
- Contact: Bradley Chais
- 813-865-0700

- DMCA Notice
-
DescriptionProperty is available for lease or sale. Seller will also consider a lease option. Discover your oasis in the heart of the Preserve community. This stunning two story home boasts 4 bedrooms, 2.5 bathrooms, and a 2 car garage, providing ample space for comfortable living. Entertain effortlessly in the open concept main floor, featuring a spacious great room, dining area, and a contemporary kitchen equipped with stainless steel appliances. Retreat upstairs to find all 4 bedrooms, a versatile loft, and a convenient laundry room, including a lavish master suite complete with sizable walk in closet and an ensuite bathroom. Step into your private retreat with and inground heated pool nestled in the fenced backyard, perfect for relaxation and outdoor gatherings. There is a 220 outlet in the garage for level 2 ev charging. As part of the Preserve community, residents enjoy access to exclusive amenities including a clubhouse, community pool, dog park, and fitness center. Located just minutes away from dining, shopping, entertainment, hospitals, and major expressways, this home offers bothe convenience and luxury. Embrace the perfect blend of location and spacious design make this home your home today. Contact us now to schedule your exclusive viewing.
Payment Calculator
- Principal & Interest -
- Property Tax $
- Home Insurance $
- HOA Fees $
- Monthly -
Features
Building and Construction
- Covered Spaces: 0.00
- Flooring: Carpet, Tile
- Living Area: 2260.00
School Information
- High School: J.W. Mitchell High-PO
- Middle School: Seven Springs Middle-PO
- School Elementary: Odessa Elementary
Garage and Parking
- Garage Spaces: 2.00
- Open Parking Spaces: 0.00
Eco-Communities
- Pool Features: Heated, In Ground
- Water Source: Public
Utilities
- Carport Spaces: 0.00
- Cooling: Central Air
- Heating: Central, Electric
- Pets Allowed: Breed Restrictions
- Sewer: Public Sewer
- Utilities: BB/HS Internet Available
Amenities
- Association Amenities: Fitness Center, Park, Playground, Recreation Facilities
Finance and Tax Information
- Home Owners Association Fee: 0.00
- Insurance Expense: 0.00
- Net Operating Income: 0.00
- Other Expense: 0.00
Other Features
- Appliances: Dishwasher, Disposal, Electric Water Heater, Microwave, Range, Refrigerator
- Association Name: Access Management
- Country: US
- Furnished: Unfurnished
- Interior Features: Solid Surface Counters, Solid Wood Cabinets, Stone Counters, Thermostat
- Levels: Two
- Area Major: 33556 - Odessa
- Occupant Type: Vacant
- Parcel Number: 17-26-24-005.0-026.00-023.0
- Possession: Rental Agreement
Owner Information
- Owner Pays: None
Similar Properties
Nearby Subdivisions
Ashley Lakes Ph 01
Asturia Ph 1a
Asturia Ph 2a 28
Asturia Ph 2a 2b
Asturia Ph 3
Canterbury Village
Cypress Lake Estates
Innfields Sub
Keystone Park Colony Sub
Parker Pointe Ph 2b
Post Shores Add 1
Preserve
South Branch Preserve 1
South Branch Preserve Ph 2b
South Branch Preserve Ph 2b &
South Branch Preserve Ph 4a 4
Swan View Twnhms
Unplatted

- One Click Broker
- 800.557.8193
- Toll Free: 800.557.8193
- billing@brokeridxsites.com



