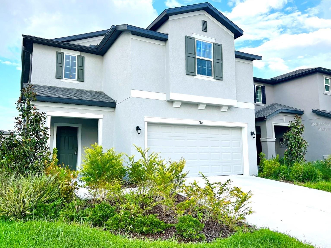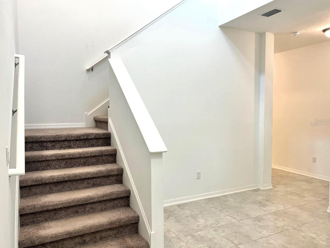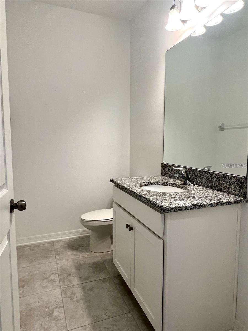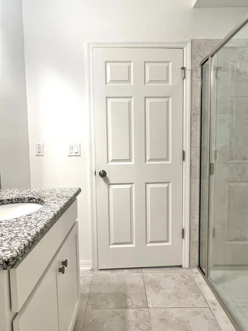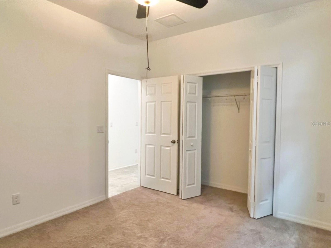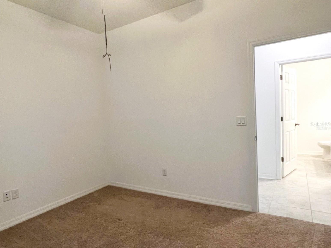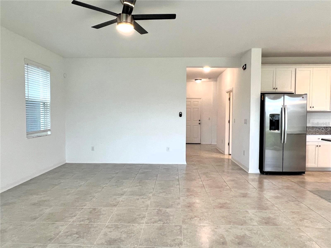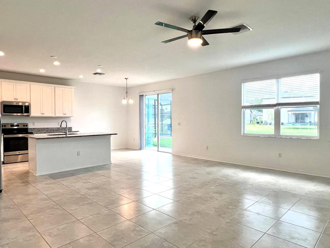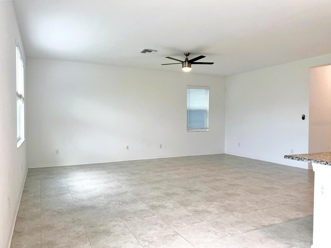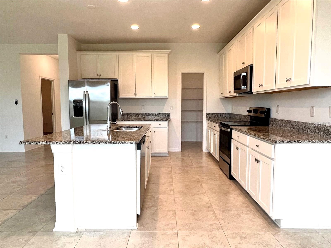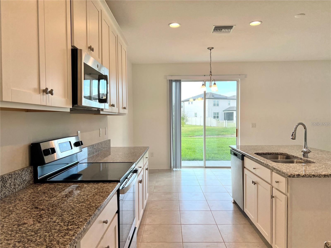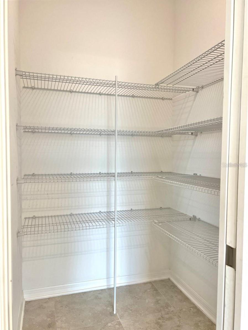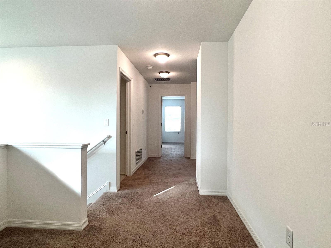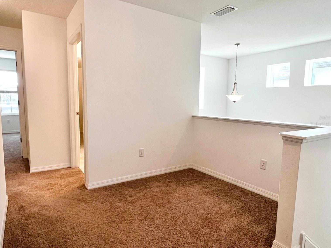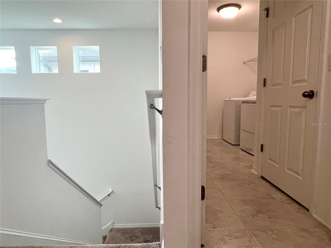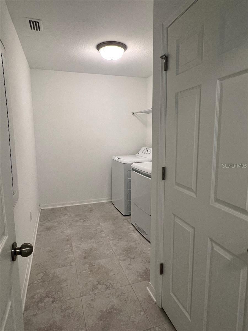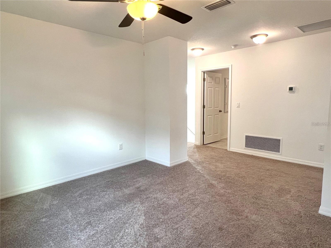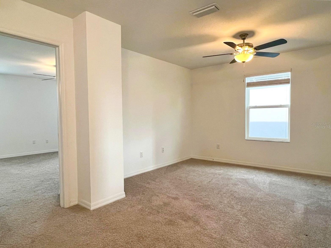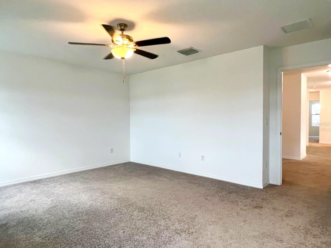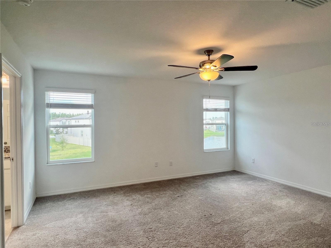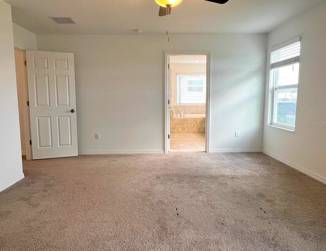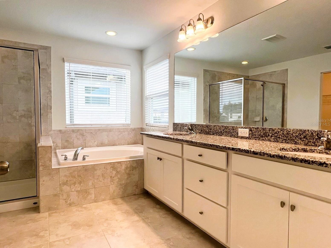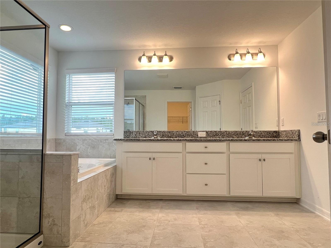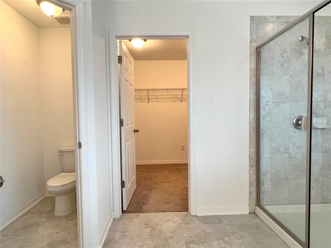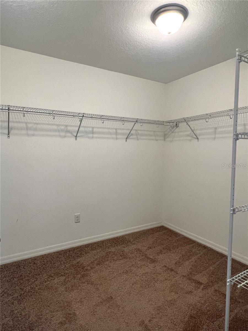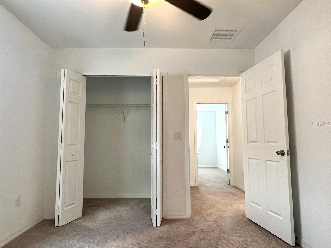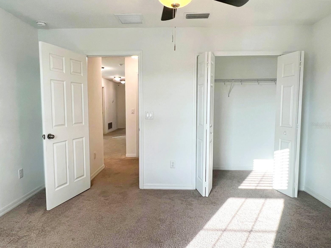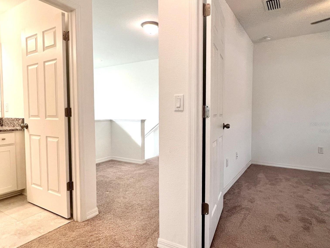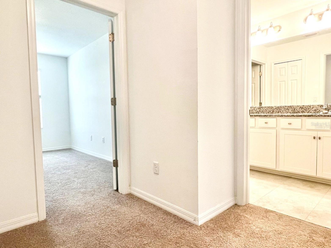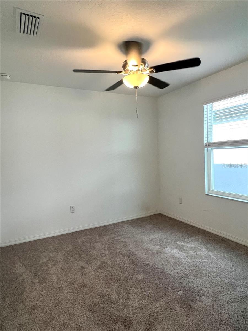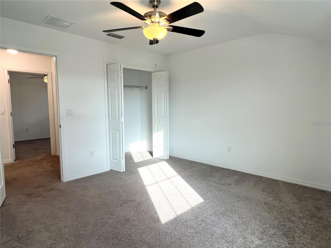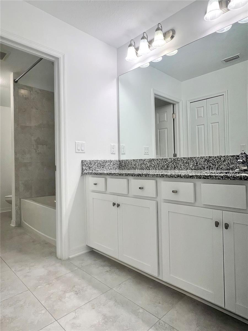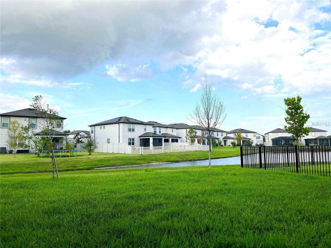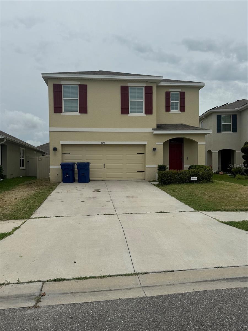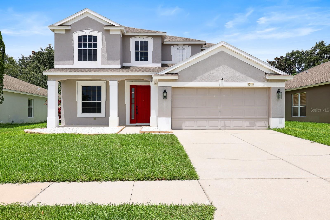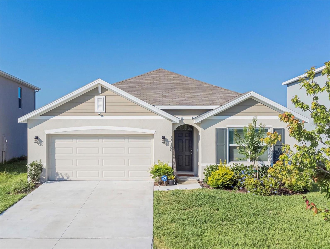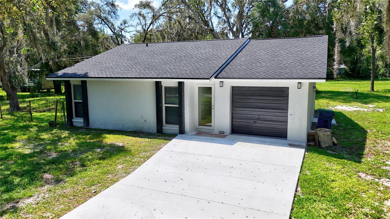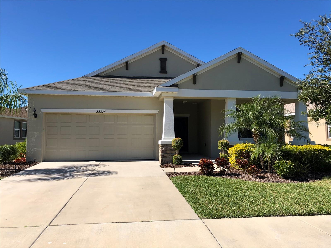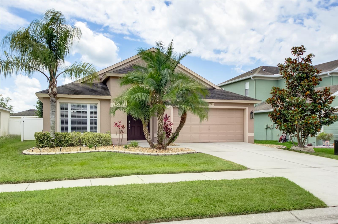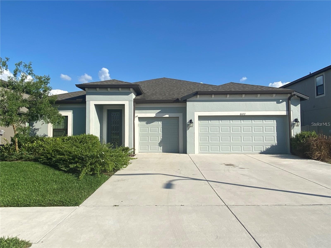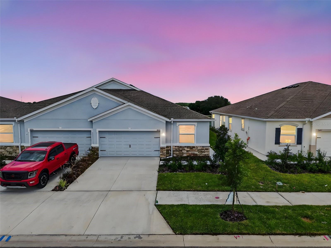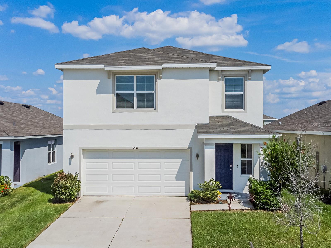7474 Yale Harbor Drive, WESLEY CHAPEL, FL 33545
Property Photos
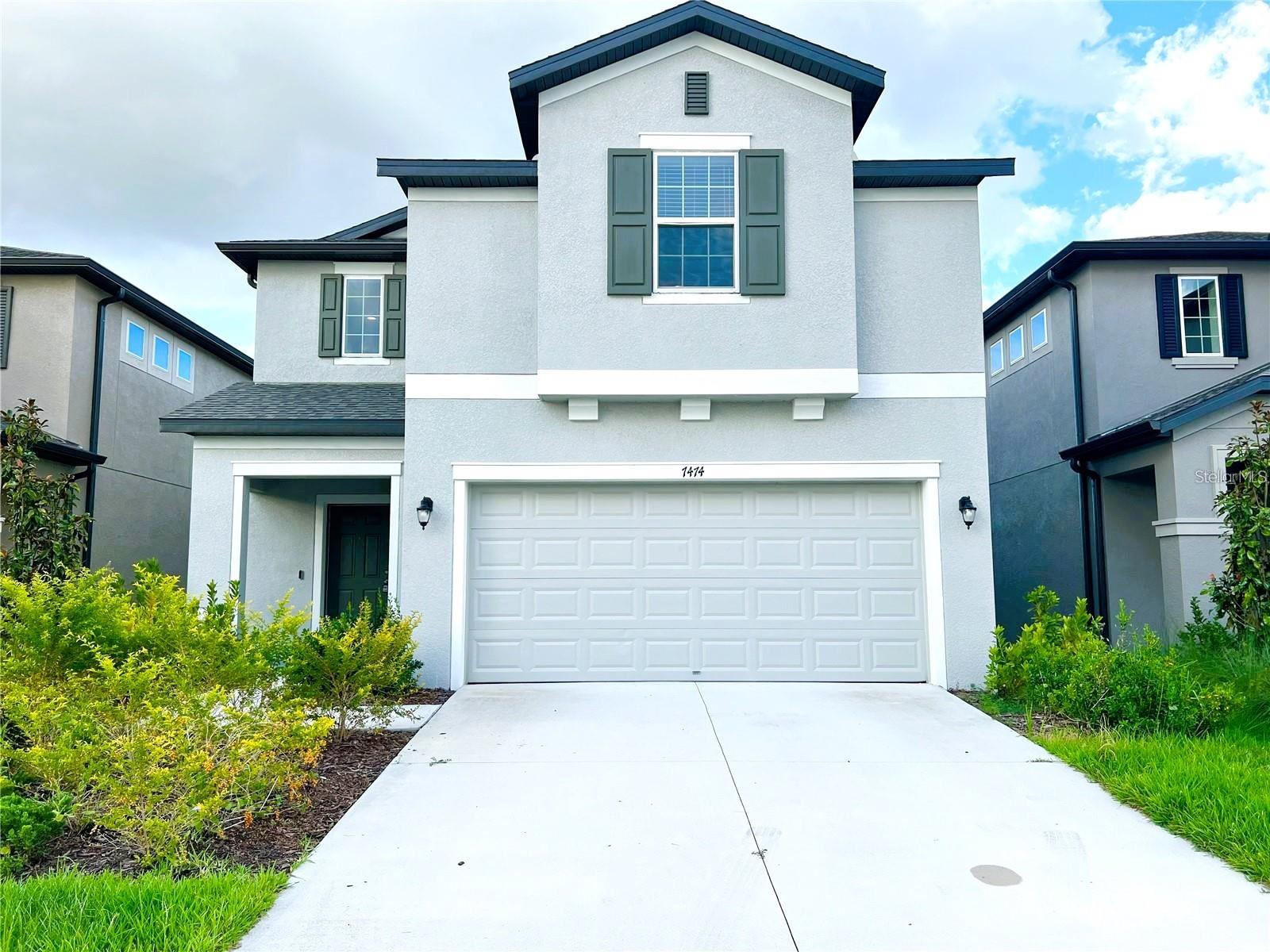
Would you like to sell your home before you purchase this one?
Priced at Only: $2,750
For more Information Call:
Address: 7474 Yale Harbor Drive, WESLEY CHAPEL, FL 33545
Property Location and Similar Properties
- MLS#: TB8408448 ( Residential Lease )
- Street Address: 7474 Yale Harbor Drive
- Viewed: 39
- Price: $2,750
- Price sqft: $1
- Waterfront: No
- Year Built: 2022
- Bldg sqft: 3075
- Bedrooms: 4
- Total Baths: 4
- Full Baths: 3
- 1/2 Baths: 1
- Garage / Parking Spaces: 2
- Days On Market: 53
- Additional Information
- Geolocation: 28.2656 / -82.2923
- County: PASCO
- City: WESLEY CHAPEL
- Zipcode: 33545
- Subdivision: Epperson Ranch South Ph 3a
- Provided by: COASTAL PIONEER REALTY
- Contact: Mike Shorr
- 813-563-8100

- DMCA Notice
-
DescriptionWelcome to your dream rental home! This exquisite 4 bedroom, 3 bathroom property boasts an open concept main floor, providing a perfect blend of style, functionality, and comfort. Located in a serene neighborhood, this home offers a premium living experience for you and your family. The spacious main floor seamlessly connects the living room, dining room, and kitchen, creating an inviting atmosphere for gatherings and relaxation. The kitchen is a chef's delight, featuring granite countertops, a center island with ample seating, and top of the line stainless steel appliances. A walk in pantry provides convenient storage space for all your culinary needs. On the main floor, you'll find a private guest bedroom with access to a full bathroom, offering comfort and convenience for guests or extended family. Plush carpeting graces the main living areas upstairs, providing a cozy and inviting atmosphere. Enjoy the practicality and elegance of tile flooring in all wet areas, ensuring easy maintenance. The upstairs bonus room offers endless possibilities use it as a home office, media room, or play area for the family. The spacious master bedroom is a true retreat, featuring a massive ensuite bathroom with a dual sink vanity, granite countertops, a relaxing garden tub, and a walk in shower. The expansive walk in closet provides ample storage for your wardrobe. Two additional upstairs bedrooms share a full bathroom with granite countertops, offering comfort and privacy for family members or guests. The attached two car garage provides secure parking and additional storage space. A washer and dryer are conveniently included, making laundry a breeze. Pets (2) permitted (pet screening and owner approval are required). $350 non refundable pet fee for each pet. The property is Professionally Managed and Maintained. There is a one time $150 Administration Fee and $75 Application Fee for each applicant 18 years or older. Applicants should have a minimum 600 Credit Score, Gross Monthly Income of at least 2.5 times the Monthly Rent, and stable Rental History (no Evictions or Tenant Collections).
Payment Calculator
- Principal & Interest -
- Property Tax $
- Home Insurance $
- HOA Fees $
- Monthly -
Features
Building and Construction
- Covered Spaces: 0.00
- Flooring: Carpet, Ceramic Tile
- Living Area: 2615.00
Property Information
- Property Condition: Completed
Land Information
- Lot Features: Landscaped, Level, Paved
Garage and Parking
- Garage Spaces: 2.00
- Open Parking Spaces: 0.00
- Parking Features: Driveway, Garage Door Opener
Eco-Communities
- Water Source: Public
Utilities
- Carport Spaces: 0.00
- Cooling: Central Air
- Heating: Central
- Pets Allowed: Breed Restrictions, Cats OK, Dogs OK, Number Limit
- Sewer: Public Sewer
- Utilities: BB/HS Internet Available, Electricity Connected, Public, Sewer Connected, Water Connected
Amenities
- Association Amenities: Fitness Center, Playground, Trail(s)
Finance and Tax Information
- Home Owners Association Fee: 0.00
- Insurance Expense: 0.00
- Net Operating Income: 0.00
- Other Expense: 0.00
Rental Information
- Tenant Pays: Carpet Cleaning Fee
Other Features
- Appliances: Dishwasher, Disposal, Dryer, Electric Water Heater, Microwave, Range, Refrigerator, Washer
- Association Name: Epperson/Maria Elia
- Country: US
- Furnished: Unfurnished
- Interior Features: Ceiling Fans(s), Living Room/Dining Room Combo, Open Floorplan, PrimaryBedroom Upstairs, Solid Wood Cabinets, Stone Counters, Thermostat, Walk-In Closet(s), Window Treatments
- Levels: Two
- Area Major: 33545 - Wesley Chapel
- Occupant Type: Vacant
- Parcel Number: 20-25-34-012.0-000.00-085.0
- Possession: Rental Agreement
- View: Trees/Woods, Water
- Views: 39
Owner Information
- Owner Pays: Cable TV, Internet, Management
Similar Properties
Nearby Subdivisions
Aberdeen Ph 01
Avalon Park West
Avalon Park West North Ph 1a
Avalon Park West Ph 3
Avalon Park West Ph Ia 1b
Avalon Park Westnorth Ph 1a
Avalon Park Westnorth Ph 1a 1b
Avalon Park Westnorth Ph 3
Avalon Pk Westnorth Ph 3
Bridgewater Ph 04
Chapel Pines Ph 1a
Chapel Pines Ph 4
Chapel Xing Prcl 5
Chapel Xings Pcls G1 G2
Chapel Xings Prcl E
Epperson North
Epperson North Townhomes Phase
Epperson North Twnhms Ph 4
Epperson North Village B
Epperson North Village D-3
Epperson North Village D1
Epperson North Village D1 Pb 8
Epperson North Village D3
Epperson North Village E-3
Epperson North Village E-4
Epperson North Village E1
Epperson North Village E3
Epperson North Village E4
Epperson Ranch
Epperson Ranch North Ph 1 Pod
Epperson Ranch North Ph 6 Pod
Epperson Ranch South Ph 1
Epperson Ranch South Ph 1b2
Epperson Ranch South Ph 1d2
Epperson Ranch South Ph 1e2
Epperson Ranch South Ph 2f2
Epperson Ranch South Ph 3a
Epperson Ranch South Ph 3b
Epperson Townhomes
Ew River Lakes Villages B2 D
Knollwood Acres
Meadow Rdg Ph A-1
Meadow Rdg Ph A1
Meadow Rdg Ph A2
New River Lakes Ph 1 Prcl D
New River Lakes Ph A B1a C1
New River Lakes Village A8
Palm Cove Ph 01b
Palm Cove Ph 1a
Palm Cove Ph 1b
Pine Ridge
Towns At Woodsdale
Towns At Woodsdale Phase 1 Pb
Towns/watergrass
Townswatergrass
Townswoodsdale Ph 1
Twin Crkschapel Xings
Watergrass Cdd Ph2
Watergrass Prcl Dd1
Watergrass Prcl F2
Watergrass Prcl H1
Wesbridge Ph 4
Wesley Pointe Ph 02 03
Westgate At Avalon Park
Whispering Oaks Preserve Ph 1
Wyndrush Townhomes
Wyndrush Twnhms

- One Click Broker
- 800.557.8193
- Toll Free: 800.557.8193
- billing@brokeridxsites.com



