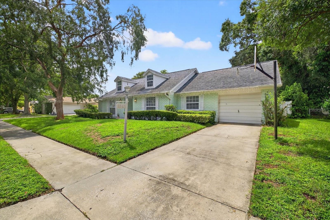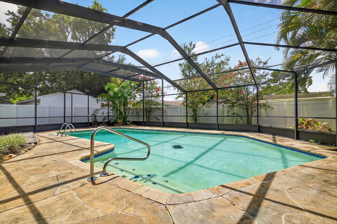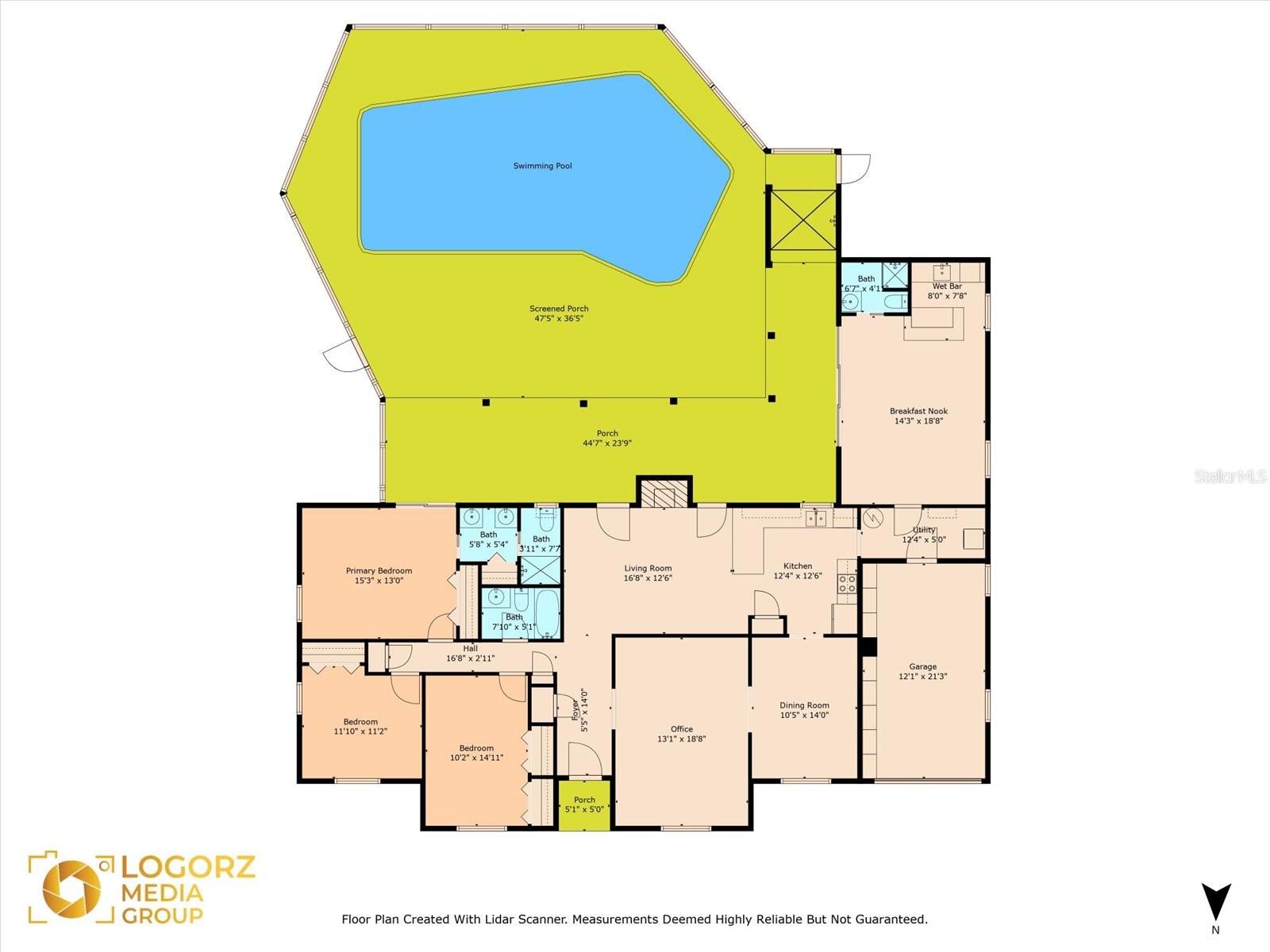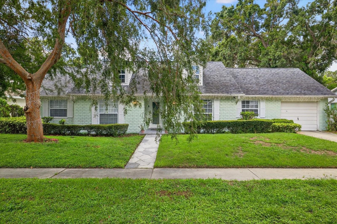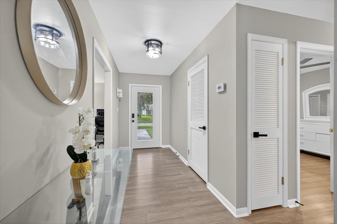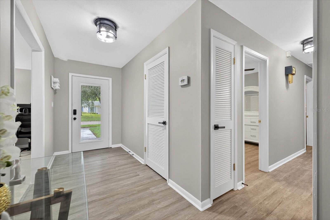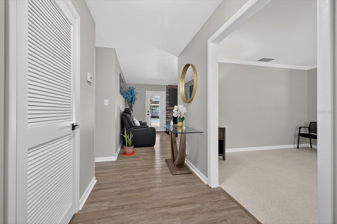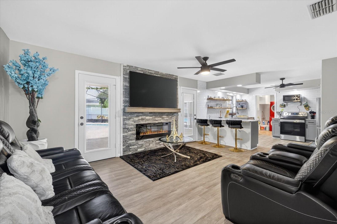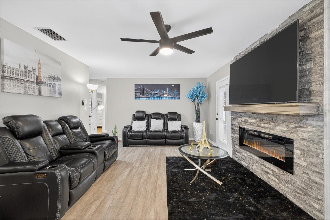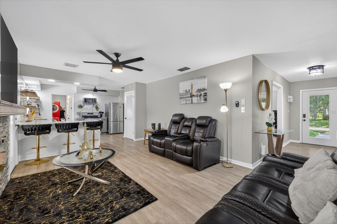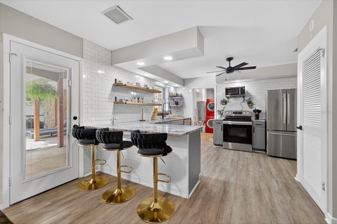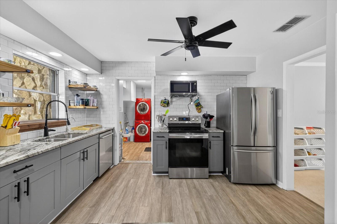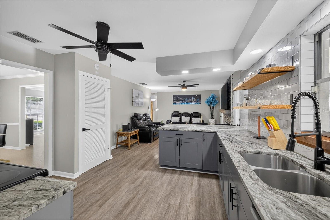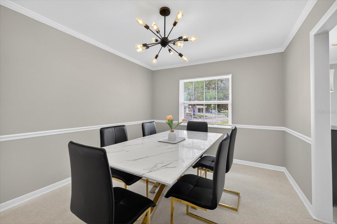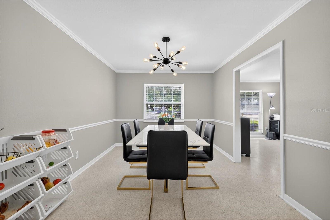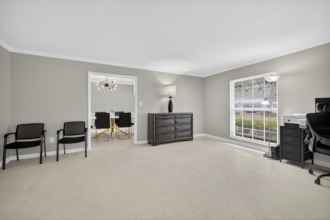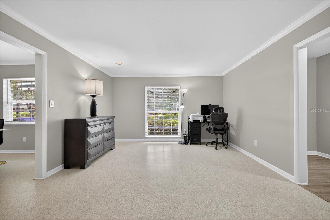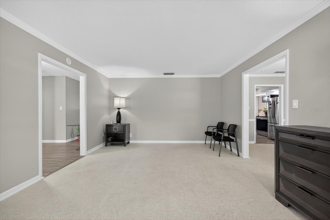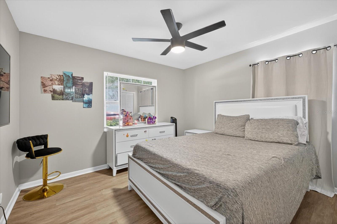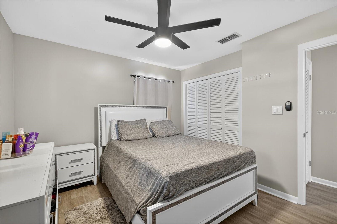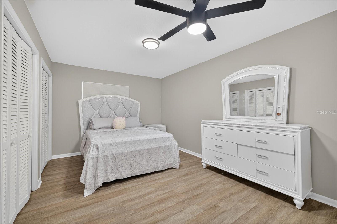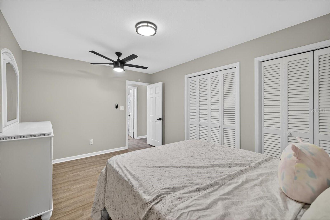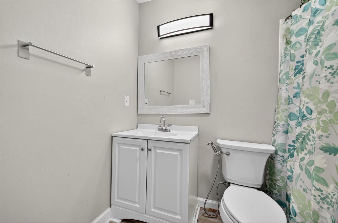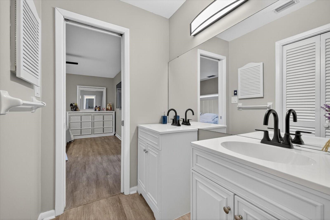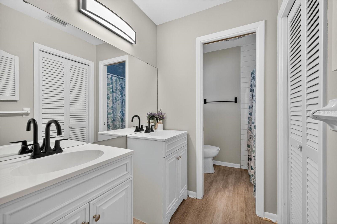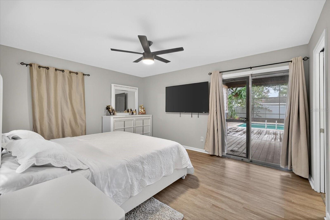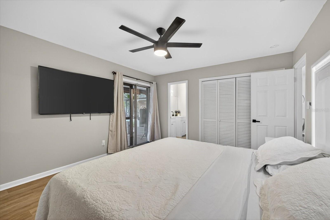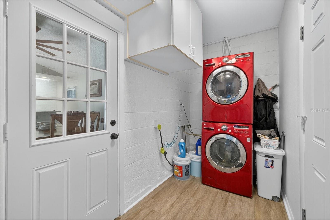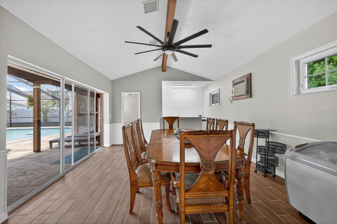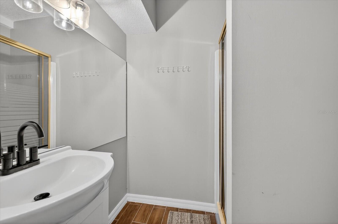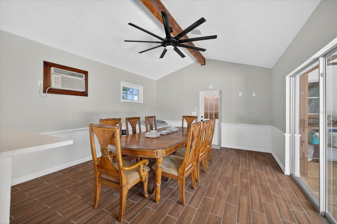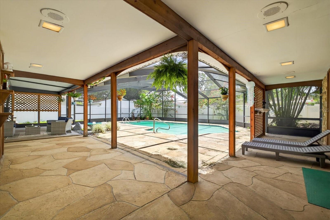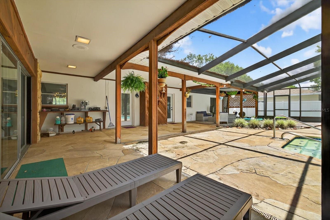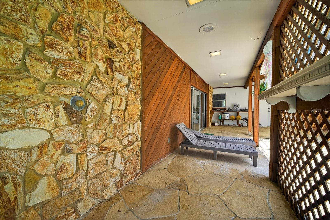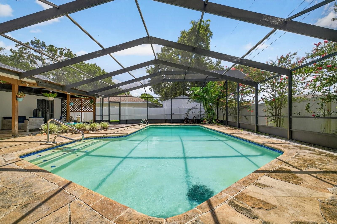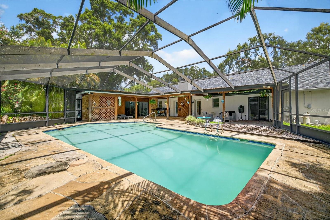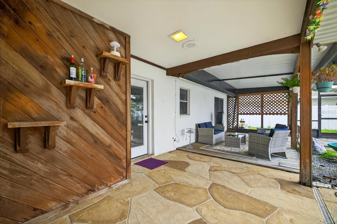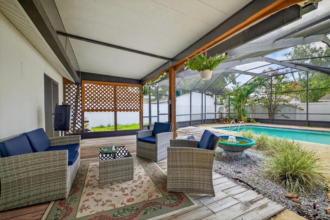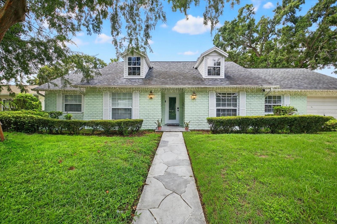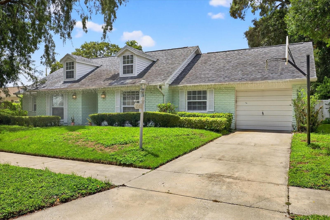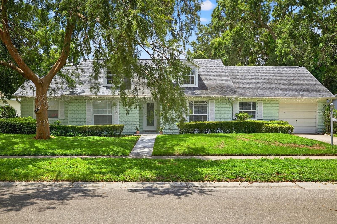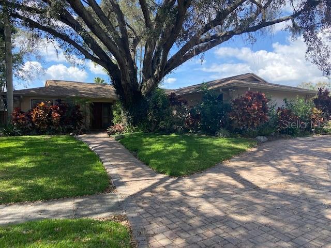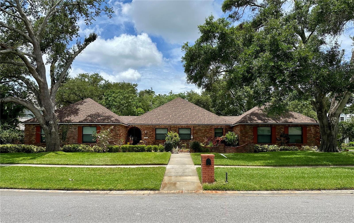2541 Lake Ellen Circle, TAMPA, FL 33618
Property Photos
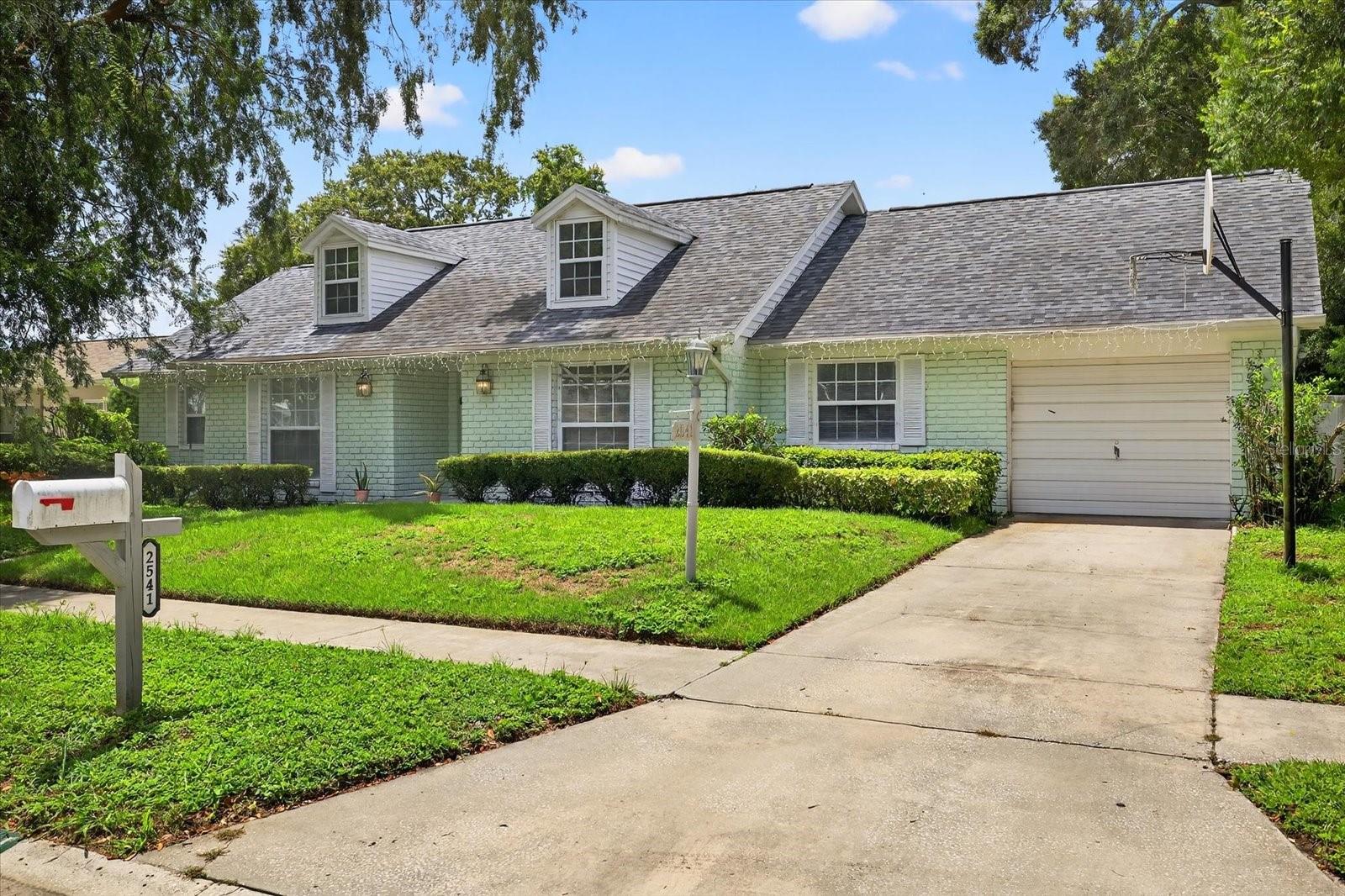
Would you like to sell your home before you purchase this one?
Priced at Only: $565,000
For more Information Call:
Address: 2541 Lake Ellen Circle, TAMPA, FL 33618
Property Location and Similar Properties
- MLS#: TB8408273 ( Residential )
- Street Address: 2541 Lake Ellen Circle
- Viewed: 6
- Price: $565,000
- Price sqft: $176
- Waterfront: No
- Year Built: 1968
- Bldg sqft: 3206
- Bedrooms: 3
- Total Baths: 3
- Full Baths: 3
- Garage / Parking Spaces: 1
- Days On Market: 7
- Additional Information
- Geolocation: 28.0615 / -82.4872
- County: HILLSBOROUGH
- City: TAMPA
- Zipcode: 33618
- Subdivision: Lake Ellen Estates Sub
- Elementary School: Lake Magdalene HB
- Middle School: Adams HB
- High School: Chamberlain HB
- Provided by: FENIX HOME REALTY LLC
- Contact: Yadian Dominguez Fernandez
- 813-992-8249

- DMCA Notice
-
DescriptionWelcome to your new home in the heart of Tampa! This charming property at 2541 Lake Ellen Circle offers three spacious bedrooms and three full bathrooms, perfect for a family or anyone who loves comfortable and elegant spaces. This spectacular, fully renovated home is situated on a 0.21 acre lot in a highly desirable area of Tampa, Florida. Plus, it features a beautiful pool making it perfect for comfortable and stylish living.
Payment Calculator
- Principal & Interest -
- Property Tax $
- Home Insurance $
- HOA Fees $
- Monthly -
Features
Building and Construction
- Covered Spaces: 0.00
- Exterior Features: Storage
- Fencing: Fenced, Vinyl
- Flooring: Laminate, Terrazzo
- Living Area: 2198.00
- Roof: Shingle
School Information
- High School: Chamberlain-HB
- Middle School: Adams-HB
- School Elementary: Lake Magdalene-HB
Garage and Parking
- Garage Spaces: 1.00
- Open Parking Spaces: 0.00
- Parking Features: Driveway
Eco-Communities
- Pool Features: In Ground, Screen Enclosure
- Water Source: Public
Utilities
- Carport Spaces: 0.00
- Cooling: Central Air
- Heating: Central
- Sewer: Septic Tank
- Utilities: Electricity Connected
Finance and Tax Information
- Home Owners Association Fee: 0.00
- Insurance Expense: 0.00
- Net Operating Income: 0.00
- Other Expense: 0.00
- Tax Year: 2023
Other Features
- Appliances: Dishwasher, Range, Refrigerator
- Country: US
- Interior Features: Crown Molding, Kitchen/Family Room Combo, Wet Bar
- Legal Description: LAKE ELLEN ESTATES SUBDIVISION LOT 12 BLOCK 2
- Levels: One
- Area Major: 33618 - Tampa / Carrollwood / Lake Carroll
- Occupant Type: Owner
- Parcel Number: U-10-28-18-0ZI-000002-00012.0
- Zoning Code: RSC-6
Similar Properties
Nearby Subdivisions
Bella Casa
Benttree Estates
Brentwood Sub
Carrollwood Estates
Carrollwood Sub
Carrollwood Sub Unit 2
Carrollwood Sub Unit 6
Carrollwood Subdivision
Carrollwood Village Sec 1
Cherry Creek
Echols Lake Carroll Estates 4t
Eilers Platted Sub
Enclave Of Carrollwood
Greenmoor Sub 1st Add
Hardaman Acres Sub
Hunters Lake
Lake Ellen Estates Sub
Lakeside Terrace
North Forest Village
North Lakes Sec E
North Lakes Sec E Unit
North Lakes Sec F
North Village
Ranchester
Retreat At Carrollwood
Tarawood
The Estates At White Trout Lak
The Hamlet
Twin Lake Terrace
Unplatted
Whispering Oaks
White Trout Lake
White Trout Lake Sub

- One Click Broker
- 800.557.8193
- Toll Free: 800.557.8193
- billing@brokeridxsites.com



