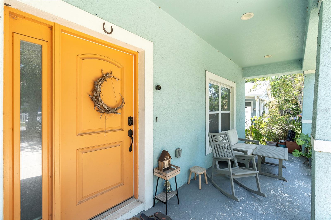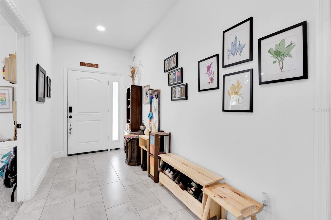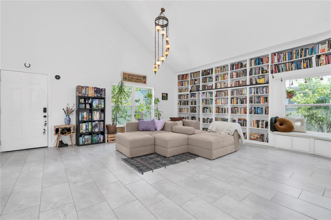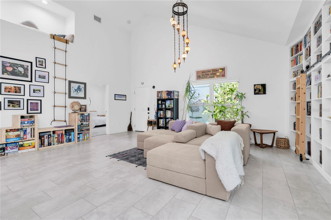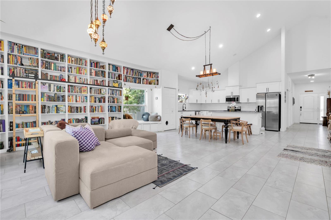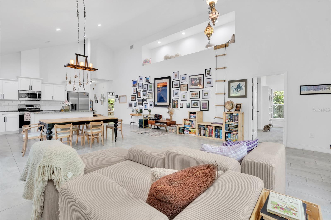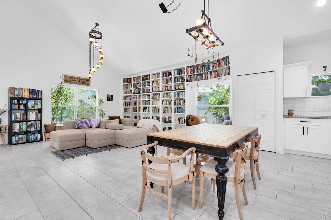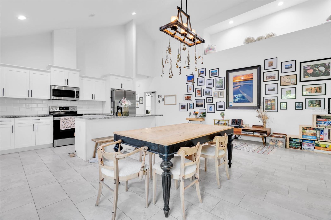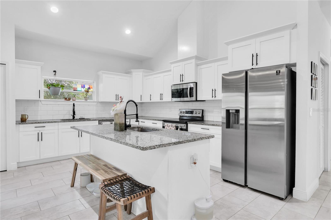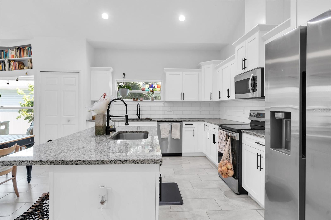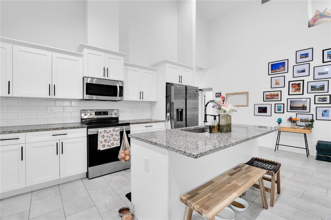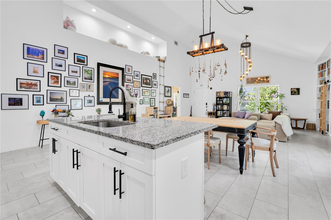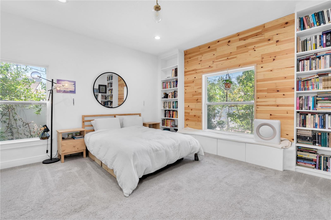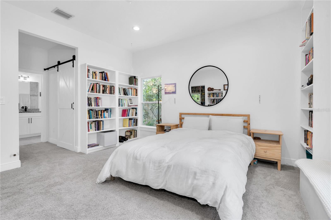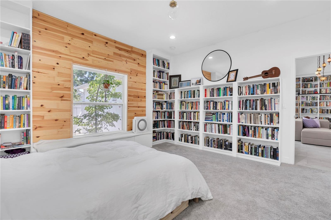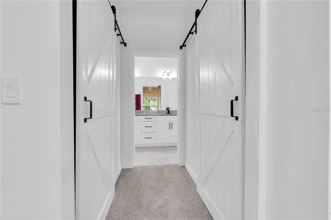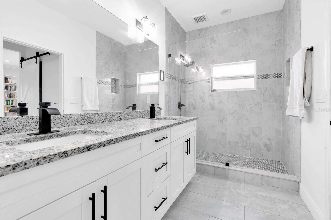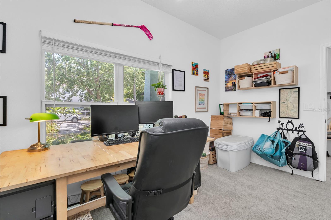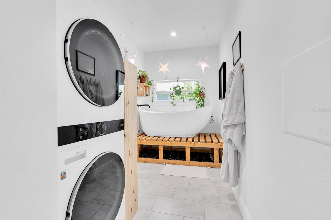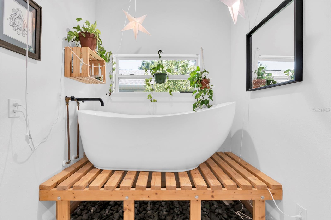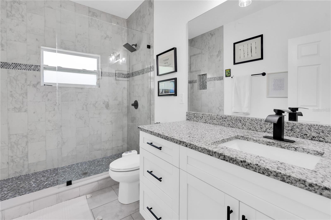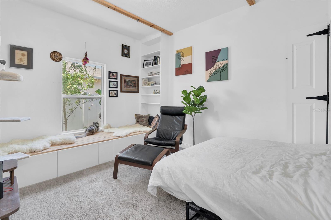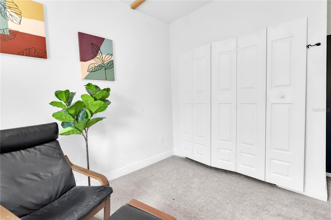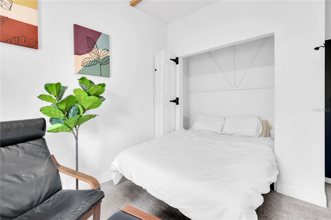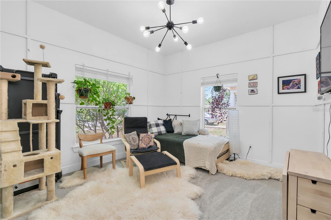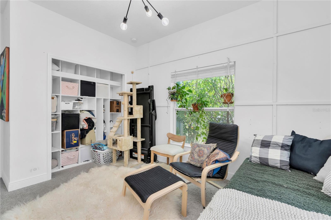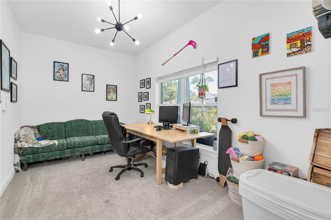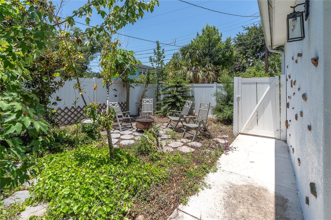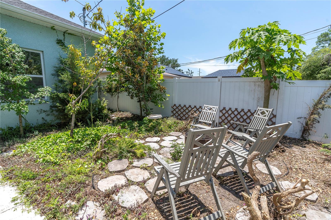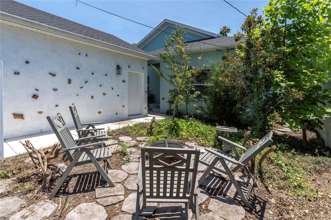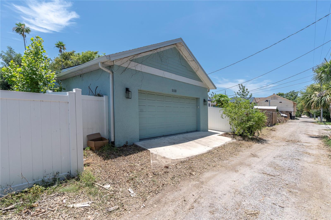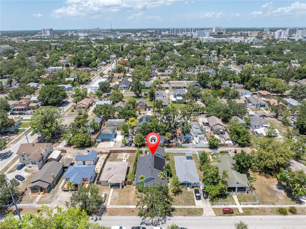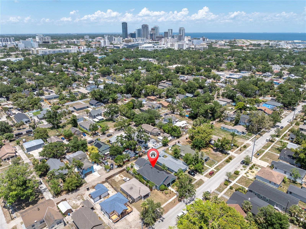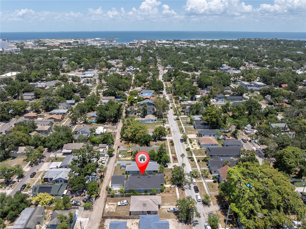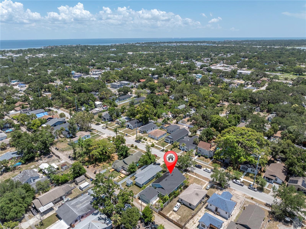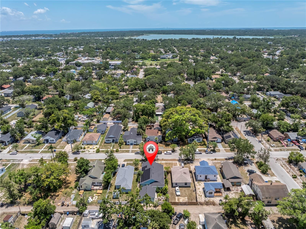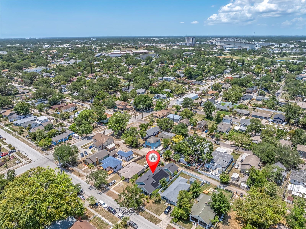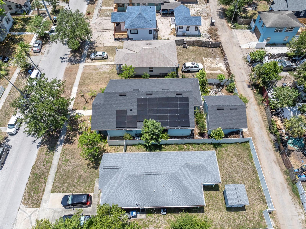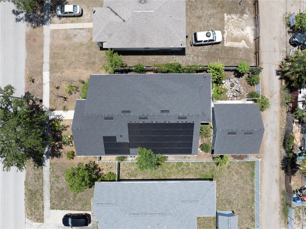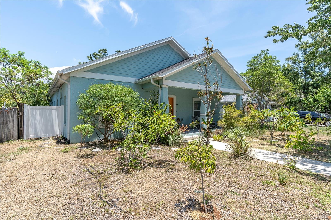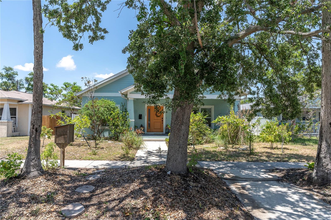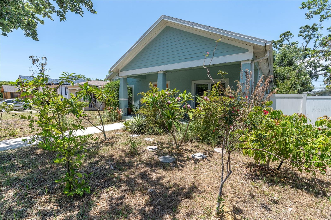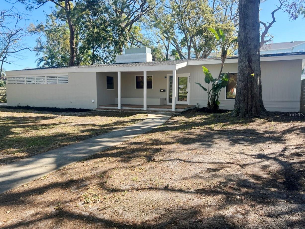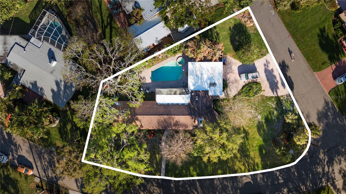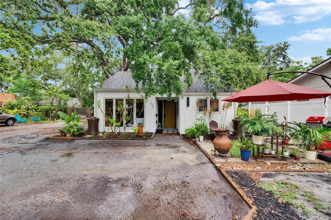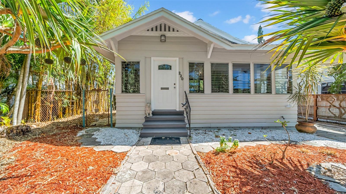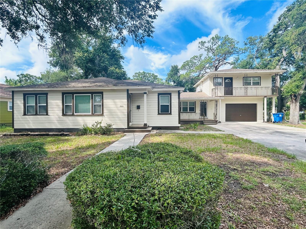1111 Melrose Avenue S, ST PETERSBURG, FL 33705
Property Photos
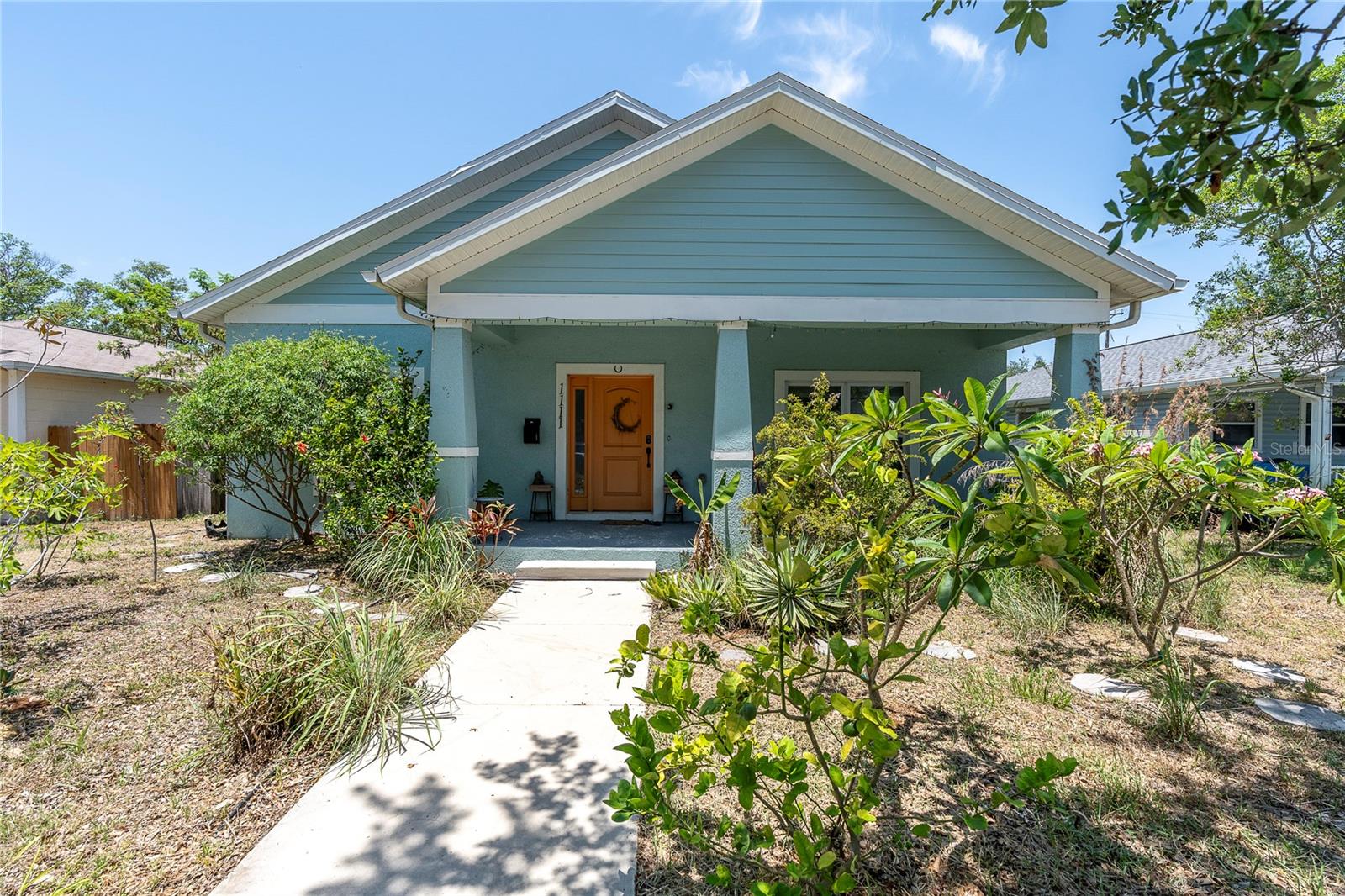
Would you like to sell your home before you purchase this one?
Priced at Only: $475,000
For more Information Call:
Address: 1111 Melrose Avenue S, ST PETERSBURG, FL 33705
Property Location and Similar Properties
- MLS#: TB8408079 ( Residential )
- Street Address: 1111 Melrose Avenue S
- Viewed: 1
- Price: $475,000
- Price sqft: $250
- Waterfront: No
- Year Built: 2021
- Bldg sqft: 1897
- Bedrooms: 3
- Total Baths: 2
- Full Baths: 2
- Garage / Parking Spaces: 2
- Days On Market: 5
- Additional Information
- Geolocation: 27.7573 / -82.6499
- County: PINELLAS
- City: ST PETERSBURG
- Zipcode: 33705
- Subdivision: Stanley Heights
- Provided by: RE/MAX PREFERRED
- Contact: Carol Giovannoni
- 727-367-3636

- DMCA Notice
-
DescriptionWelcome to 1111 Melrose Ave S a beautiful 3 bedroom, 2 bath 1 office/den block home offering over 1,897 sq/ft of thoughtfully crafted living space. Built in 2021, this residence blends modern design with functionality, all in a prime location near downtown St. Petersburg, major highways, and the Gulf beaches. As you arrive, the spacious front porch invites you to relax and enjoy. Step inside to an open concept layout with vaulted ceilings and ceramic tile throughout the main living areas. Just off the foyer, an office/den with front facing windows provides the perfect space for working from home or unwinding with a book. The expansive living, dining, and kitchen area is the heart of the home designed for entertaining and everyday living. Book collectors dream! Expansive floor to ceiling shelving in the great room with a cozy window seat to curl up in with your favorite novel. A vaulted ceiling is accented by a lighted architectural display nook. The kitchen with white shaker cabinetry, granite countertops, stainless steel appliances, and a large island with bar seating is ready for entertaining. At the rear of the home, the private primary suite offers a peaceful retreat. This spacious area features room for a comfortable chaise, built in shelving, and window seat. The dual barn door closets frame the entry to a luxurious en suite bath complete with double vanity, frameless glass shower, and a separate water closet. Two additional bedrooms are generously sized and include double door closets, large windows, and one, a built in reading nook. They share a full bath with granite counters and a glass enclosed shower. A Zen like spa inspired laundry room includes a soaking tub, washer/dryer, and shelving the perfect combination of form and function. Outside, the fully fenced backyard is a serene oasis, landscaped with flowers and trees and offering plenty of space for outdoor dining and entertaining. A rear gate leads to the alley accessed two car garage, with a climbing wall for exercise, all providing convenience and privacy. Centrally located near shopping, restaurants, parks, and major roadways, this home offers an unbeatable lifestyle and exceptional value.
Payment Calculator
- Principal & Interest -
- Property Tax $
- Home Insurance $
- HOA Fees $
- Monthly -
Features
Building and Construction
- Covered Spaces: 0.00
- Exterior Features: Hurricane Shutters, Sidewalk
- Flooring: Carpet, Tile
- Living Area: 1897.00
- Roof: Shingle
Garage and Parking
- Garage Spaces: 2.00
- Open Parking Spaces: 0.00
- Parking Features: Alley Access, Garage Door Opener, Garage Faces Rear, Off Street
Eco-Communities
- Water Source: Public
Utilities
- Carport Spaces: 0.00
- Cooling: Central Air
- Heating: Electric
- Sewer: Public Sewer
- Utilities: Cable Connected, Electricity Connected, Sewer Connected, Water Connected
Finance and Tax Information
- Home Owners Association Fee: 0.00
- Insurance Expense: 0.00
- Net Operating Income: 0.00
- Other Expense: 0.00
- Tax Year: 2024
Other Features
- Appliances: Dishwasher, Disposal, Dryer, Electric Water Heater, Microwave, Range, Range Hood, Refrigerator, Washer
- Country: US
- Furnished: Unfurnished
- Interior Features: Cathedral Ceiling(s), Ceiling Fans(s), Split Bedroom, Walk-In Closet(s)
- Legal Description: STANLEY HEIGHTS LOT 36
- Levels: One
- Area Major: 33705 - St Pete
- Occupant Type: Owner
- Parcel Number: 25-31-16-85140-000-0360
- Style: Ranch
- View: Garden
Similar Properties
Nearby Subdivisions
Bahama Beach
Bahama Beach Rep
Barrys Hillside Homes
Bay Colony Estates
Bay Vista Park Rep 1st Add
Bayou Bonita
Bayou Bonita Park
Bayou Heights Hanlons
Bayou View
Bickleys Lakewood Sub
Big Bayou Sub Florence Goldies
Bon Air
Bungalow Terrace Blk B Lot 8
Burkhard Lewis Sub
Cherokee Sub
Columbia Heights
Coquina Key Sec 1
Duncans Rep
Fair View Heights
Foremans Sub
Fruitland Heights
Glenwood Park
Grand View Park
Grand View Park Rev
Grand View Terrace
Harbordale Sub
Hargraves Sub
Kramer Walkers Sub
Lake Maggiore Park Rev
Lake Maggiore Terrace
Lakeview Heights
Lakeview Manor
Lakewood Estates Sec A
Lakewood Terrace
Leneves Sub
Lewis Island Bahama Isles Add
Lewis Island Sec 1
Lewis Island Sec 4
Merrells W S Rev
Nebraska Place Sub
Oak Grove Sub
Pallanza Park Add
Pallanza Park Ext
Pallanza Park Rep
Pallanza Park Rev
Pinellas Point Add Sec A Mound
Point Pinellas
Point Pinellas Heights
Pomeroys Add J B
Powers Bayview Estates
Ross Oaks
Rouslynn
Scotts Sub R B
Seagirt Sub
Setchells Pinellas Point Sub
South Shore Park
Stahls
Stanley Heights
Stilles Fourth St Sub One
Tropical Shores 1st Add
Tropical Shores 2nd Add
Tropical Shores 3rd Add
Waterside At Coquina Key Dock
Wedgewood Park
West Wedgewood Park 3rd Add

- One Click Broker
- 800.557.8193
- Toll Free: 800.557.8193
- billing@brokeridxsites.com



