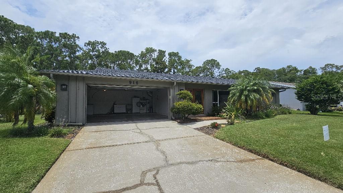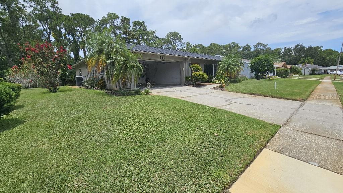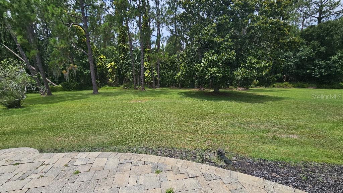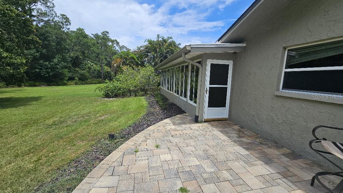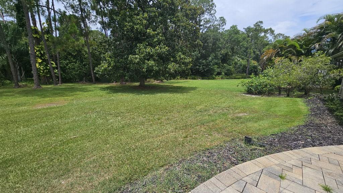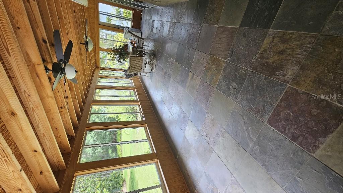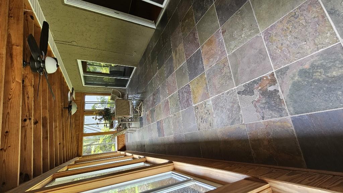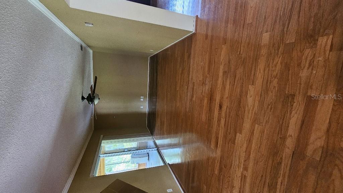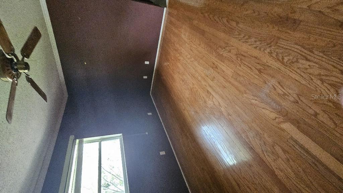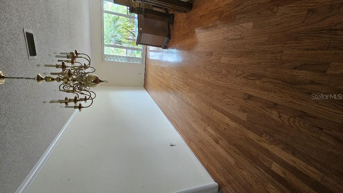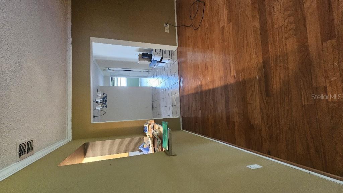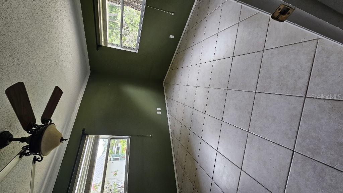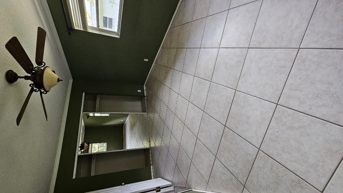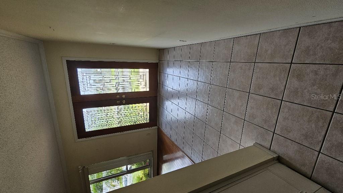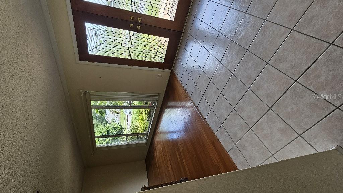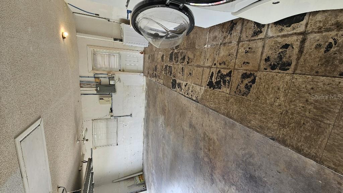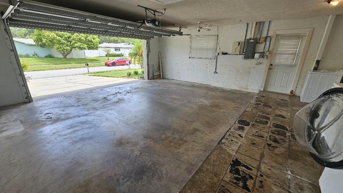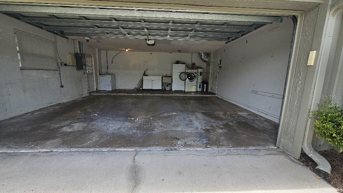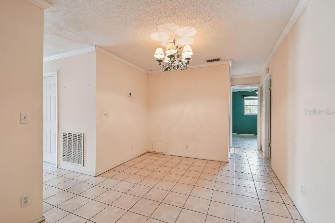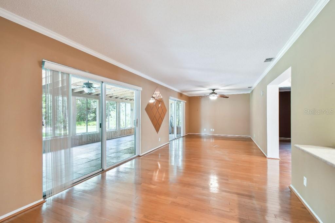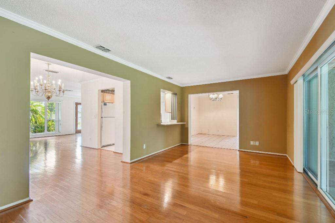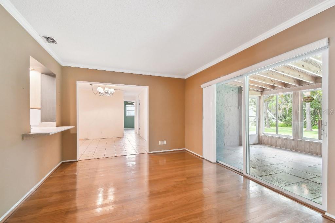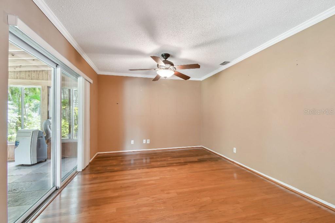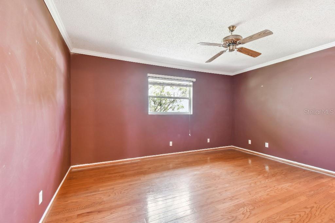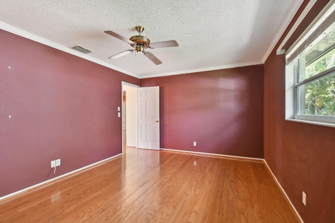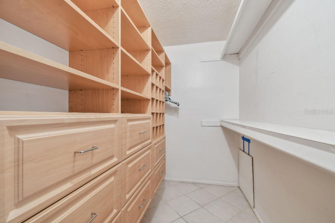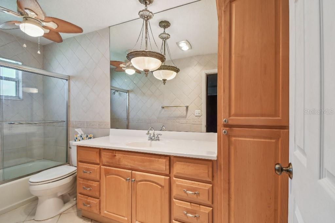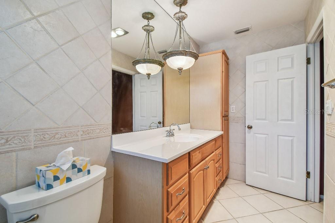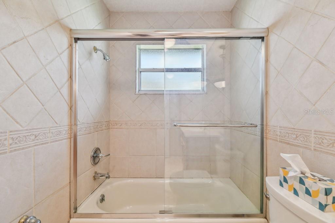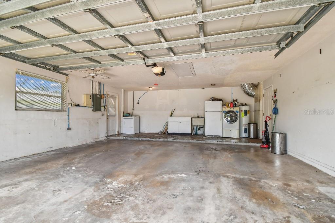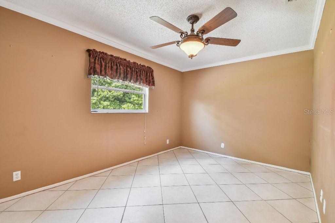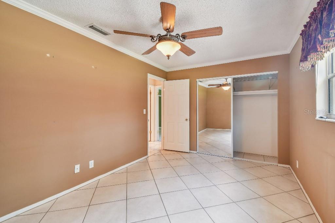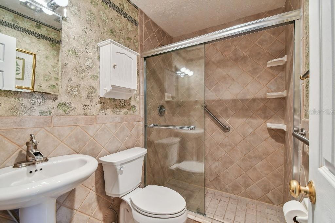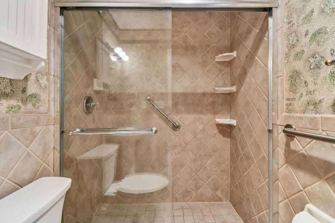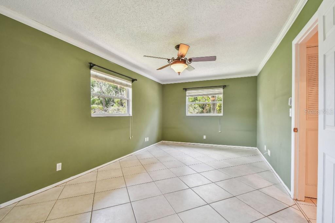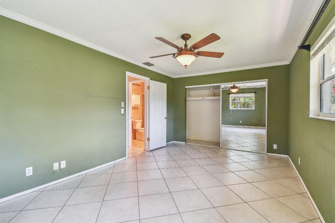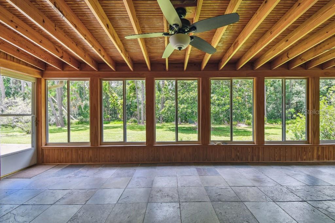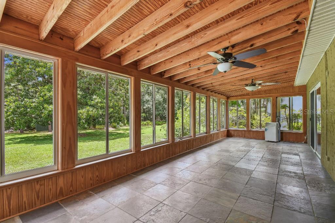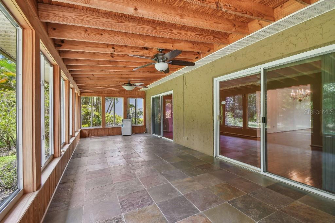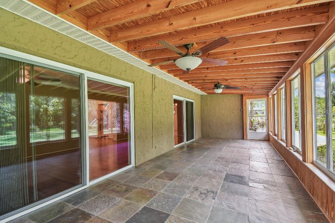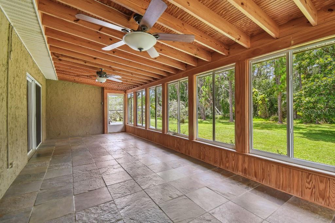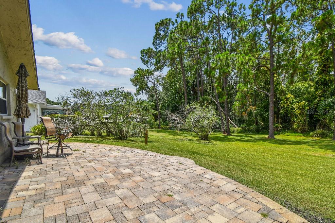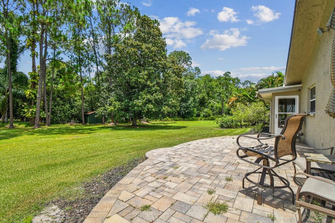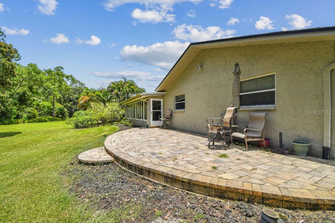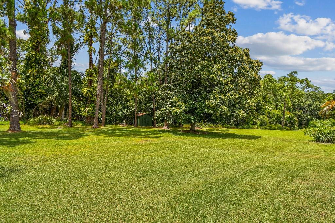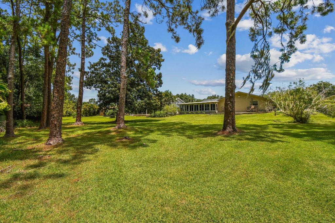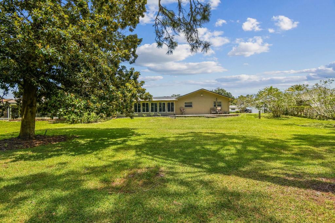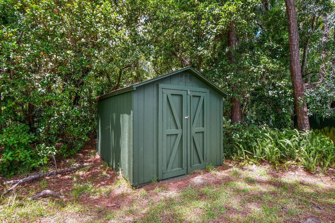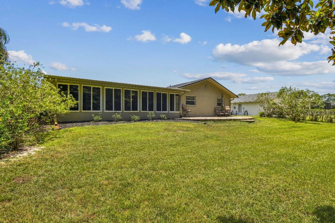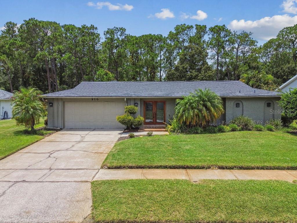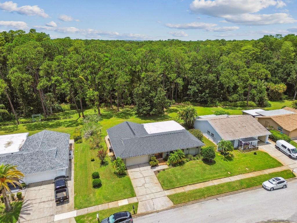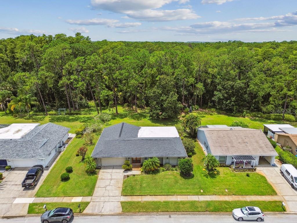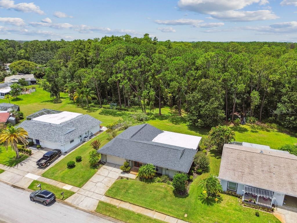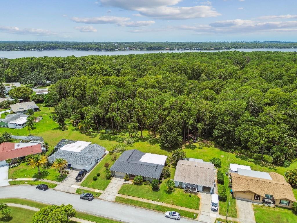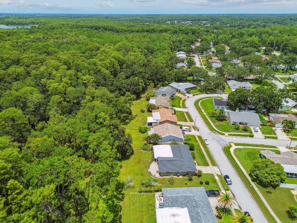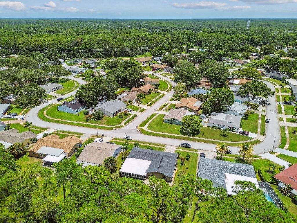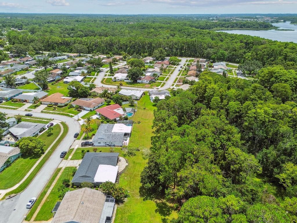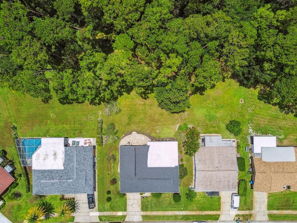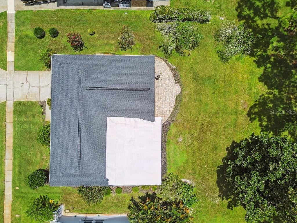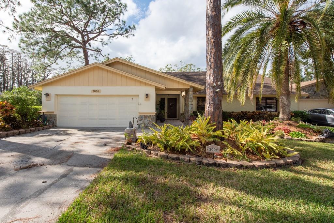916 Mainsail Way, PALM HARBOR, FL 34685
Property Photos
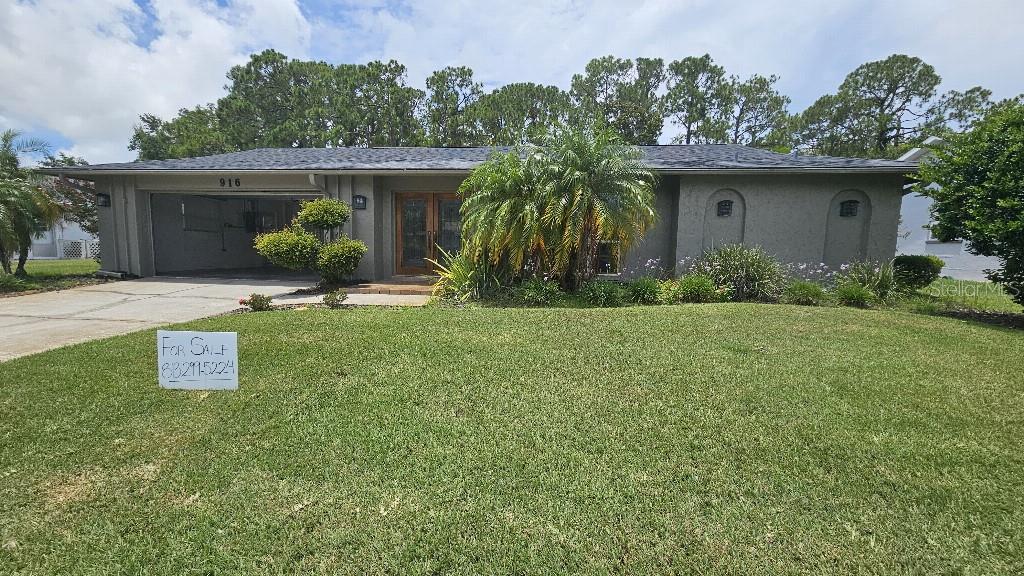
Would you like to sell your home before you purchase this one?
Priced at Only: $459,999
For more Information Call:
Address: 916 Mainsail Way, PALM HARBOR, FL 34685
Property Location and Similar Properties
- MLS#: TB8408048 ( Residential )
- Street Address: 916 Mainsail Way
- Viewed: 3
- Price: $459,999
- Price sqft: $206
- Waterfront: No
- Year Built: 1974
- Bldg sqft: 2236
- Bedrooms: 3
- Total Baths: 2
- Full Baths: 2
- Garage / Parking Spaces: 2
- Days On Market: 5
- Additional Information
- Geolocation: 28.0941 / -82.7042
- County: PINELLAS
- City: PALM HARBOR
- Zipcode: 34685
- Subdivision: Anchorage Of Tarpon Lake
- Provided by: FLAT FEE MLS REALTY
- Contact: Stephen Hachey
- 813-642-6030

- DMCA Notice
-
Description$485,000 | 3 Bed | 2 Bath | 1,906 sq ft | 916 Mainsail Way, Palm Harbor, FL 34685 Discover Your Dream Home in the Prestigious Anchorage Neighborhood of Palm Harbor! Nestled in the heart of the highly sought after Anchorage community, this stunning 3 bedroom, 2 bathroom single family home offers 1,906 square feet of meticulously maintained living space, thoughtfully designed with a split floor plan for ultimate privacy and comfort. Beyond the main living area, an enclosed, climate controlled sunroom provides additional versatile space, perfect for year round relaxation, entertaining, or creating your own personal retreat. Located at 916 Mainsail Way, Palm Harbor, FL 34685, this home combines serene natural surroundings with modern convenience, making it an exceptional opportunity for families, retirees, or anyone seeking a peaceful yet connected lifestyle. Premium Location & Lot This home sits on a rare premium lot, offering unparalleled privacy and breathtaking natural beauty. Backing up to the scenic John Chestnut Sr. Park, youll enjoy direct access to nature with opportunities for hiking, birdwatching, and outdoor adventures right at your doorstep. The parks lush greenery and tranquil trails create a serene backdrop, while Lake St. George, just moments away. The expansive backyard is a private oasis, perfect for gardening, outdoor dining, or simply soaking in the peaceful surroundings. Situated in the quiet, family friendly Anchorage neighborhood, this home provides a perfect balance of seclusion and community charm, with easy access to all that Palm Harbor has to offer. Home Features Spacious Split Floor Plan: Designed for privacy, the layout separates the master suite from the additional bedrooms, creating an ideal setup for families, guests, or a home office. Climate Controlled Sunroom: This versatile bonus space is perfect for a cozy reading nook, a home gym, or an entertainment hub, offering year round comfort with heating and cooling. Three Generous Bedrooms: Each room is flooded with natural light, providing ample space for relaxation, work, or play. The master suite includes an en suite bathroom for added luxury. Two Full Bathrooms: Thoughtfully designed with modern fixtures and finishes, ensuring convenience and style for residents and guests alike. Move In Ready: Impeccably maintained, this home is ready for you to start creating memories from day one. 1,906 Square Feet of Living Space: Spacious yet manageable, this home offers plenty of room to grow while remaining easy to maintain. Wildlife and Nature: Daily Deer Visits One of the most enchanting features of this property is its connection to nature. Thanks to its prime location backing up to John Chestnut Sr. Park, deer visits are a daily occurrence in the expansive backyard. Imagine sipping your morning coffee while watching deer gracefully roam through your private, wooded lota rare and magical experience that brings the beauty of Floridas wildlife to your doorstep. This unique feature makes the home a haven for nature lovers and those seeking a tranquil escape from the hustle and bustle of daily life. Why Youll Love Living Here Nature at Your Doorstep: With John Chestnut Sr. Park as your backyard neighbor, youll have endless opportunities for outdoor activities, including hiking, kayaking, and wildlife viewing. The park features playgrounds, picnic areas, and scenic trails, perfect for family outings or solo adventures.
Payment Calculator
- Principal & Interest -
- Property Tax $
- Home Insurance $
- HOA Fees $
- Monthly -
Features
Building and Construction
- Covered Spaces: 0.00
- Exterior Features: Sidewalk, Sliding Doors
- Flooring: Ceramic Tile, Hardwood
- Living Area: 1906.00
- Other Structures: Shed(s)
- Roof: Shingle
Land Information
- Lot Features: Conservation Area, Greenbelt, In County, Oversized Lot, Sidewalk, Paved
Garage and Parking
- Garage Spaces: 2.00
- Open Parking Spaces: 0.00
- Parking Features: Driveway, Garage Door Opener
Eco-Communities
- Water Source: Public
Utilities
- Carport Spaces: 0.00
- Cooling: Central Air, Ductless
- Heating: Central
- Pets Allowed: Yes
- Sewer: Public Sewer
- Utilities: Electricity Available, Sewer Connected, Water Available
Amenities
- Association Amenities: Clubhouse
Finance and Tax Information
- Home Owners Association Fee: 42.00
- Insurance Expense: 0.00
- Net Operating Income: 0.00
- Other Expense: 0.00
- Tax Year: 2024
Other Features
- Appliances: Built-In Oven, Dishwasher, Disposal, Dryer, Electric Water Heater, Exhaust Fan, Freezer, Ice Maker, Microwave, Range, Range Hood, Refrigerator, Washer
- Association Name: N/A
- Country: US
- Furnished: Unfurnished
- Interior Features: Thermostat, Walk-In Closet(s), Window Treatments
- Legal Description: ANCHORAGE OF TARPON LAKE UNIT THREE, THE BLK 8, LOT 11 & THAT PT OF "GREENBELT ""A"" DESC AS BEG" NW COR OF SAID LOT TH S11DE 76FT TH N79DE 90FT TH S11DE 7.5FT TH S79DW 190.01FT TH N11DW 83.5FT TH N79DE 100.01FT TO POB
- Levels: One
- Area Major: 34685 - Palm Harbor
- Occupant Type: Vacant
- Parcel Number: 33-27-16-00947-008-0110
- View: Trees/Woods
- Zoning Code: RPD-5
Similar Properties
Nearby Subdivisions
Anchorage Of Tarpon Lake
Anchorage Of Tarpon Lake Unit
Aylesford Ph 1
Aylesford Ph 2
Balintore
Berisford
Boot Ranch Eagle Ridge Ph A
Boot Ranch Eagle Ridge Ph B
Boot Ranch Eagle Watch
Boot Ranch - Eagle Ridge Ph A
Briarwick
Bridlewood At Tarpon Woods Ph
Brookhaven
Chattam Landing Ph Ii
Clearing The
Coventry Village
Coventry Village Ph Iia
Cypress Woods
Eagle Cove
Foxberry Run
Golfside
Juniper Bay Ph 2
Juniper Bay Ph 4
Kylemont
Lansbrook
Lynnwood Ph 1
Lynnwood Ph 2
Myrtle Point Ph 1
Oakmont
Parkside At Lansbrook
Ponds Of Tarpon Woods The Cond
Presidents Landing Ph 5
Salem Square
Salem Village
Tarpon Woods
Tarpon Woods 2nd Add Rep
Tarpon Woods Condo 4
Tarpon Woods Tanglewood Patio
Tarpon Woods Third Add
Waterford At Palm Harbor Luxur
Wescott Square
Westwind
Windemere
Windmill Pointe Of Tarpon Lake

- One Click Broker
- 800.557.8193
- Toll Free: 800.557.8193
- billing@brokeridxsites.com



