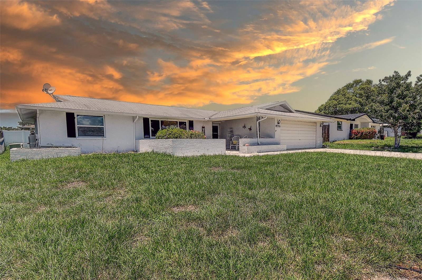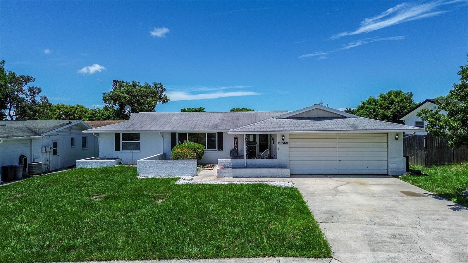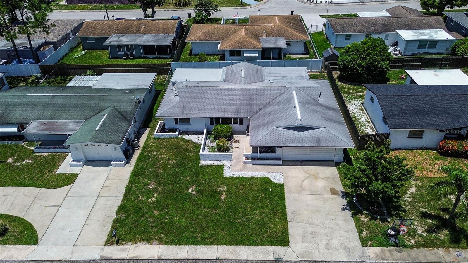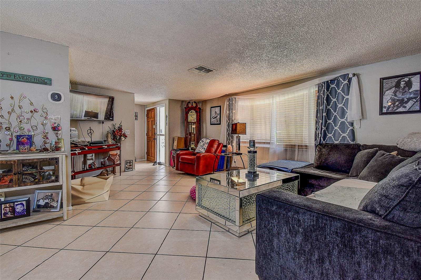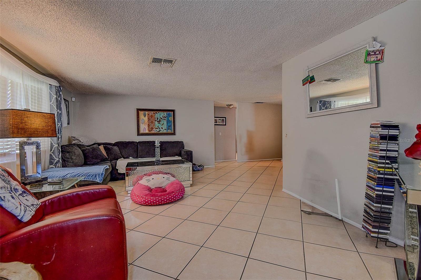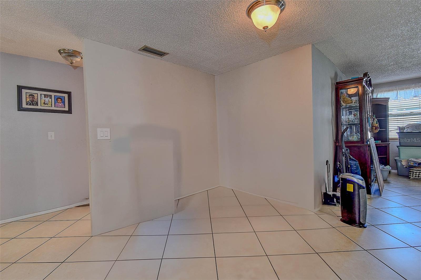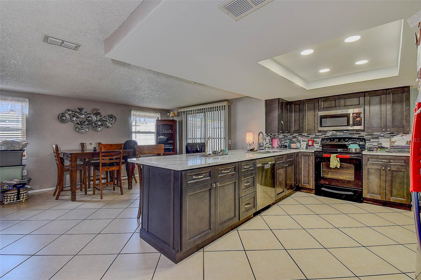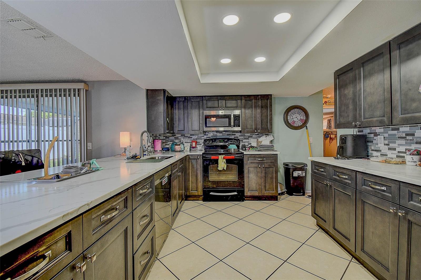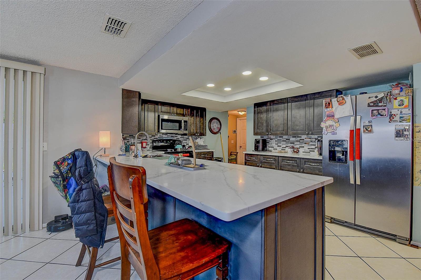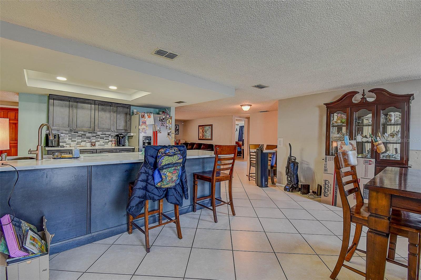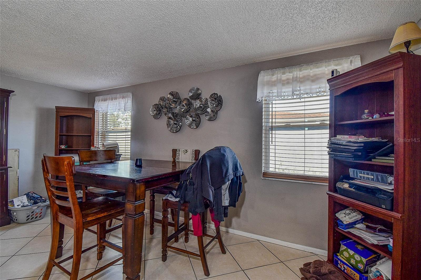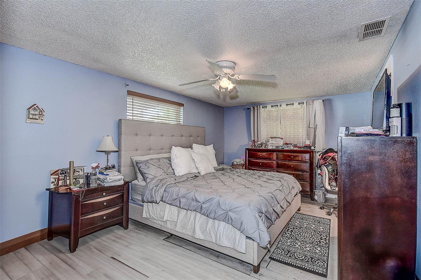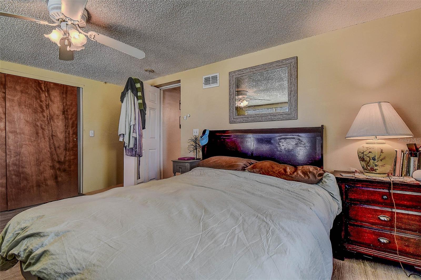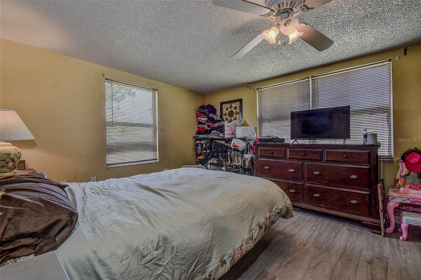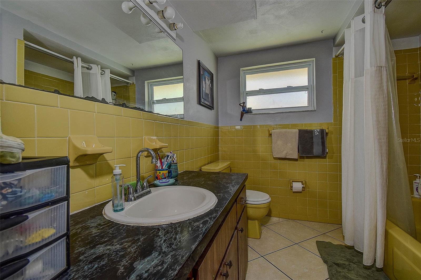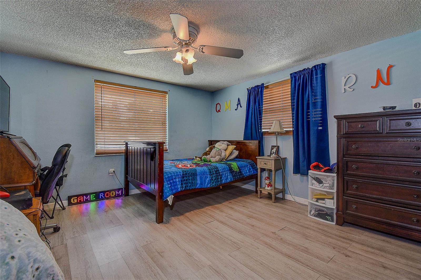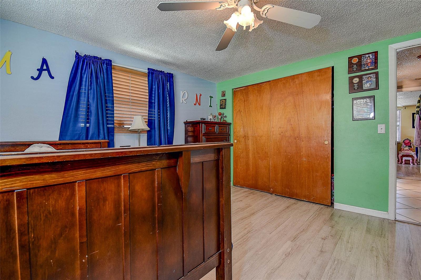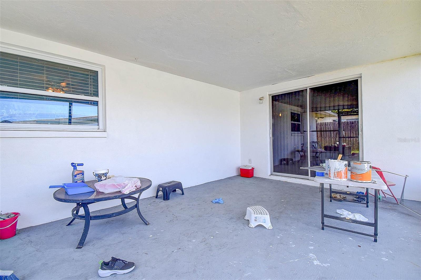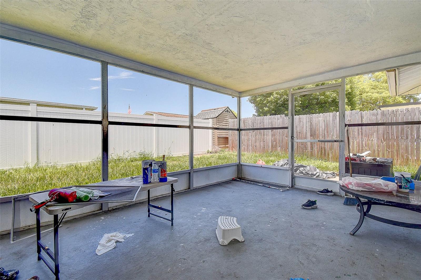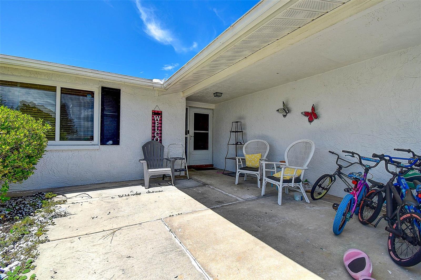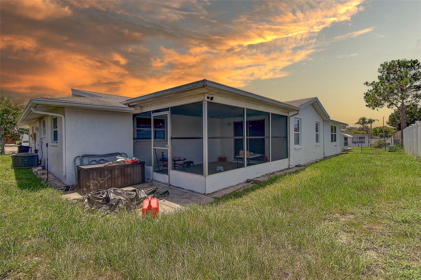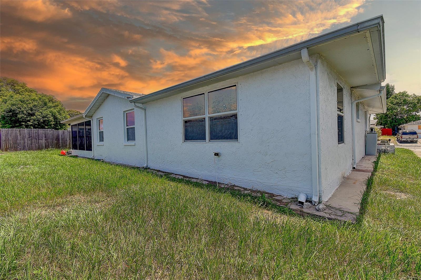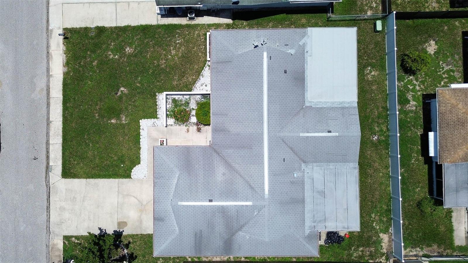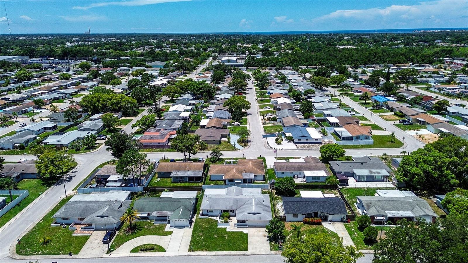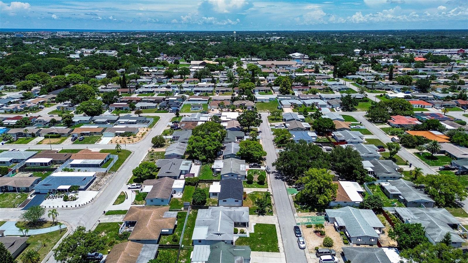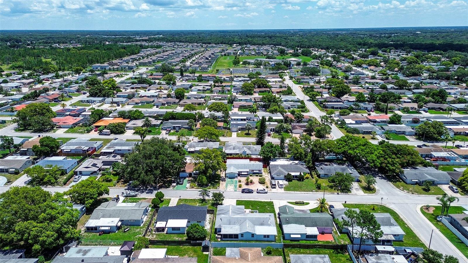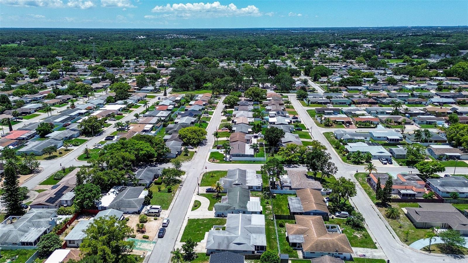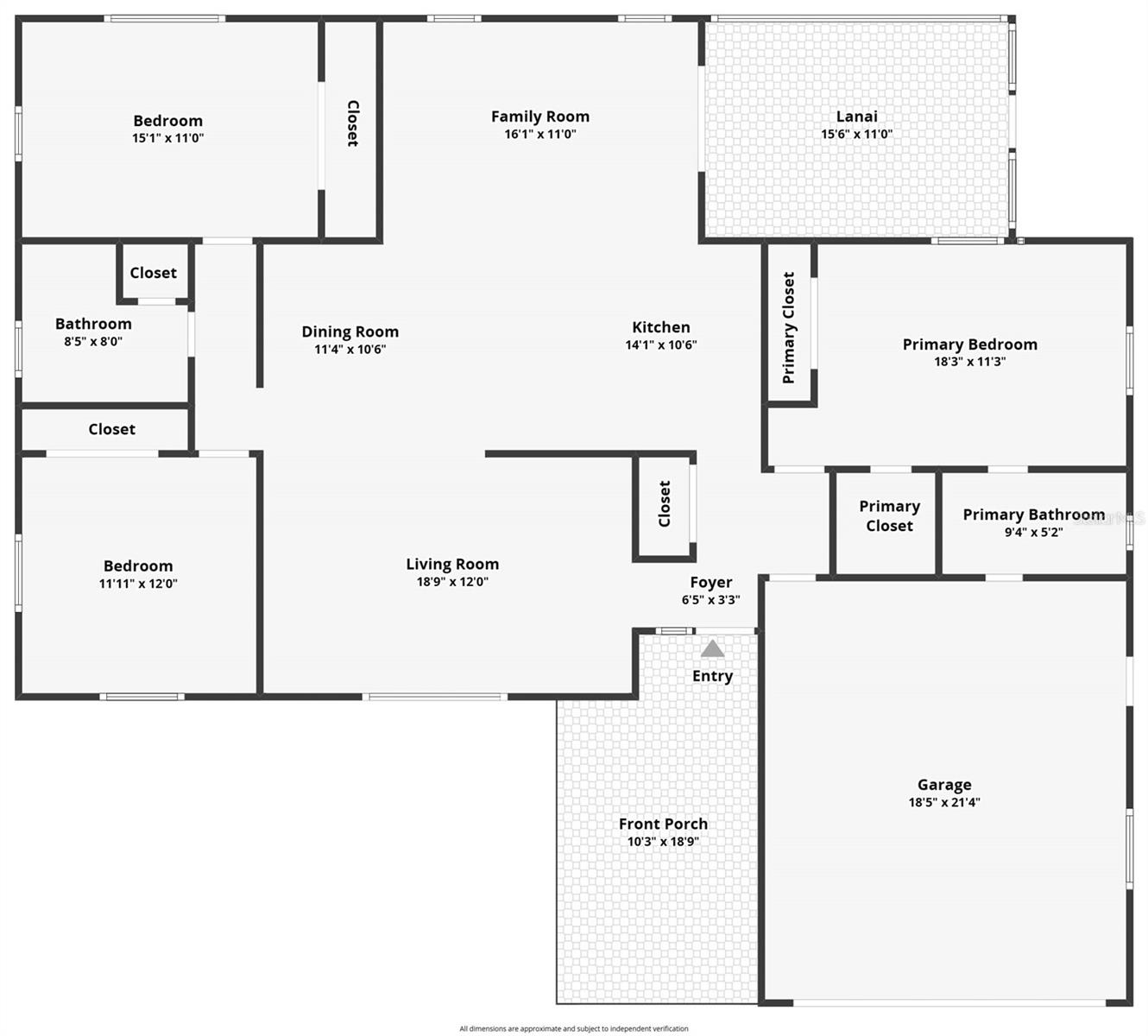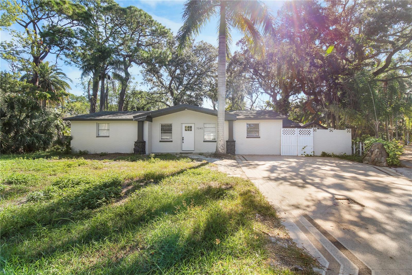3633 Blackhawk Drive, NEW PORT RICHEY, FL 34652
Property Photos
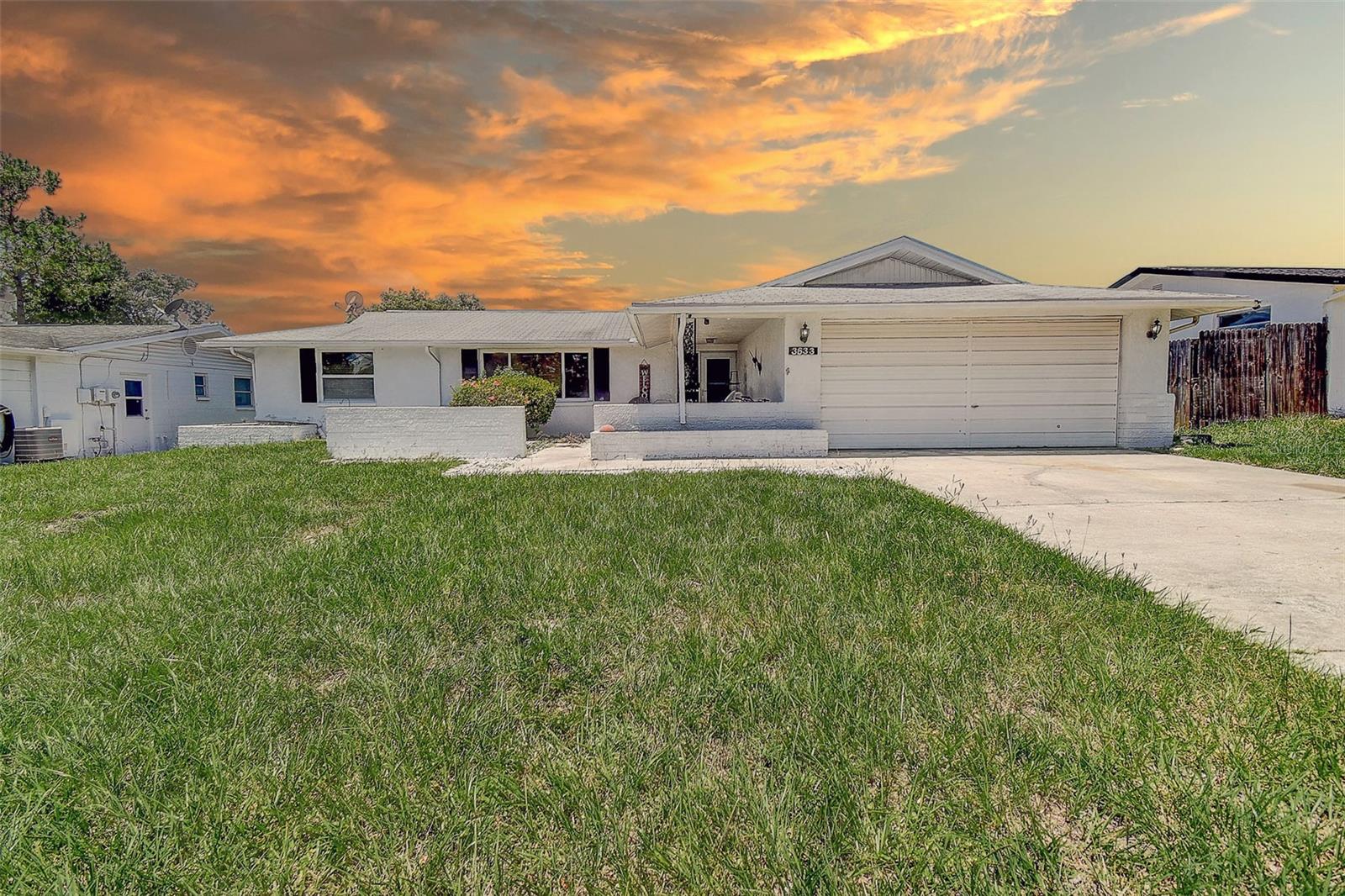
Would you like to sell your home before you purchase this one?
Priced at Only: $305,000
For more Information Call:
Address: 3633 Blackhawk Drive, NEW PORT RICHEY, FL 34652
Property Location and Similar Properties
- MLS#: TB8408046 ( Residential )
- Street Address: 3633 Blackhawk Drive
- Viewed: 174
- Price: $305,000
- Price sqft: $123
- Waterfront: No
- Year Built: 1974
- Bldg sqft: 2474
- Bedrooms: 3
- Total Baths: 2
- Full Baths: 2
- Garage / Parking Spaces: 2
- Days On Market: 140
- Additional Information
- Geolocation: 28.2122 / -82.719
- County: PASCO
- City: NEW PORT RICHEY
- Zipcode: 34652
- Subdivision: Colonial Hills
- Elementary School: Anclote Elementary PO
- Middle School: Gulf Middle PO
- High School: Gulf High PO
- Provided by: LPT REALTY, LLC.
- Contact: Dari Norton
- 877-366-2213

- DMCA Notice
-
Description***Installed a new roof and added solar panels with integrated fans to improve energy efficiency.*** Welcome to your Florida lifestyle retreat, nestled in a serene and well kept neighborhood in the heart of New Port Richey. This beautifully maintained single family home offers the perfect balance of comfort, space, and convenience with three generously sized bedrooms, two full bathrooms, and over 1,700 square feet of bright, open living space. Step inside to discover a thoughtfully designed split floor plan with a spacious living area and a large, functional kitchen ideal for both everyday living and entertaining. The primary suite features an en suite bath and ample closet space, while the additional bedrooms are perfect for guests, a home office, or growing families. Natural light fills the interior, creating a warm and inviting ambiance throughout. Enjoy the Florida sunshine from the privacy of your fully fenced backyard, complete with a large patio and plenty of room for a future pool or garden oasis. A two car garage offers secure parking and extra storage. With no age restrictions and financing options likely welcome, this property provides both flexibility and freedom. Beyond the property itself, you'll find the true charm of this home is its location. Just minutes away from downtown New Port Richey, residents can enjoy a vibrant local scene filled with character and charm. Spend weekends exploring Sims Park, a lush waterfront community gathering space featuring a splash pad, playgrounds, a scenic riverwalk, and regular festivals and events. Indulge in boutique coffee at Mountaineer Coffee, savor hand crafted sandwiches at Butchers Block, or enjoy dinner at the highly rated Zen Kitchen and Bar. For dessert, head to Cotee River Creamery for artisan ice cream with a twist. Cultural lovers will appreciate the historic Richey Suncoast Theatre offering live plays and performances in an intimate, vintage setting. Outdoor enthusiasts can launch kayaks or paddleboards from the nearby Pithlachascotee River or stroll through Eagle Point Park, where mangrove trails and birdwatching abound. When its time to unwind, stop by Ordinance One or Dented Keg Ale Works to enjoy a locally brewed craft beer with friends and neighbors. This home is not only a great investment in comfort but also a gateway to a tight knit community and a coastal lifestyle filled with small town charm and local flavor. Whether you're a first time buyer, relocating for a fresh start, or looking to enjoy the Florida lifestyle year round, this property offers the opportunity to live where others vacation.
Payment Calculator
- Principal & Interest -
- Property Tax $
- Home Insurance $
- HOA Fees $
- Monthly -
Features
Building and Construction
- Covered Spaces: 0.00
- Exterior Features: Sidewalk, Sliding Doors
- Flooring: Ceramic Tile, Concrete, Laminate
- Living Area: 1702.00
- Roof: Shingle
Property Information
- Property Condition: Completed
School Information
- High School: Gulf High-PO
- Middle School: Gulf Middle-PO
- School Elementary: Anclote Elementary-PO
Garage and Parking
- Garage Spaces: 2.00
- Open Parking Spaces: 0.00
- Parking Features: Garage Door Opener
Eco-Communities
- Water Source: Public
Utilities
- Carport Spaces: 0.00
- Cooling: Central Air
- Heating: Central, Electric
- Pets Allowed: Yes
- Sewer: Public Sewer
- Utilities: BB/HS Internet Available, Cable Available, Electricity Connected, Phone Available, Sewer Connected, Sprinkler Meter
Finance and Tax Information
- Home Owners Association Fee: 0.00
- Insurance Expense: 0.00
- Net Operating Income: 0.00
- Other Expense: 0.00
- Tax Year: 2024
Other Features
- Appliances: Other
- Country: US
- Interior Features: Split Bedroom, Walk-In Closet(s), Window Treatments
- Legal Description: COLONIAL HILLS UNIT 17 PB 12 PG 68 LOT 1352 OR 8533 PG 1106
- Levels: One
- Area Major: 34652 - New Port Richey
- Occupant Type: Owner
- Parcel Number: 20-26-16-067A-00001-3520
- Possession: Close Of Escrow
- Style: Ranch
- Views: 174
- Zoning Code: R4
Similar Properties
Nearby Subdivisions
Anclote River Heights
Bayou View
Bayou View Sub
Beacon Hill
Beacon Hills
Beacon Lakes North Bay Village
Beacon Lakes Northbay Village
Beacon Square
Beacon Woods Golf Country
C E Crafts
Ce Crafts Sub 3
City New Port Richey
City Of New Port Richey
Colonial Hills
Colonial Manor
Cotee River Heights
Cottages At Oyster Bayou Pb 86
Egrets Place A Condominium
Elfers
Flor A Mar
Flor A Mar Rep
Flor A Mar Sec 10c Blk 27
Flor A Mar Sec 13g
Flor A Mar Sec 5c
Floramar Sec C8
Grand View Park Estates
Grand View Park No 1
Grandview Park Sub
Green Key Estates
Grove Park
Gulf Coast Est
Gulf Coast Estates
Gulf Harbor Villas Ph 2
Gulf Harbors
Gulf Harbors Sea Forest
Gulf Harbors South Beach
Gulf Harbors Woodlands
Gulf Harbors Woodlands Sec 30
Gulf Harbors Woodlands Sec 30b
Gulf Harbors Woodlands Sec 30c
Harbor Colony At Gulf Landings
Holiday Garden Estates
Holiday Gardens Estates
Horsey Park
Horsey Park Add
Jasmin Acres
Jasmin Terrace
Jasmine Heights
Jasmine Point Estates
Jeriverne Plaza
Manor Beach Estates
Mitchell Sub
New Port Colony 04 Way
New Port Colony 05 Way
New Port Colony 07 Way
New Port Colony 08 Way
New Port Richey City
Not Applicable
Not In Hernando
Not In Subdivision
Not On List
Not On The List
Orange Grove Park South Add
Oyster Bayou
Palm Lake Terrace
Palm Lakes Terrace
Peninsular Paradise
Pinecrest Sub
Port Richey Land Co Sub
Richey Heights
Rio Vista Park
Silver Oaks Hills
Spring Lake Estates
Sunset Point 2
Sunset Point Add
Tampa Tarpon Spgs Land Co
Tests Subdivision
Town Country Village South Ad
Uni Ville
Wedgewood Village

- One Click Broker
- 800.557.8193
- Toll Free: 800.557.8193
- billing@brokeridxsites.com



