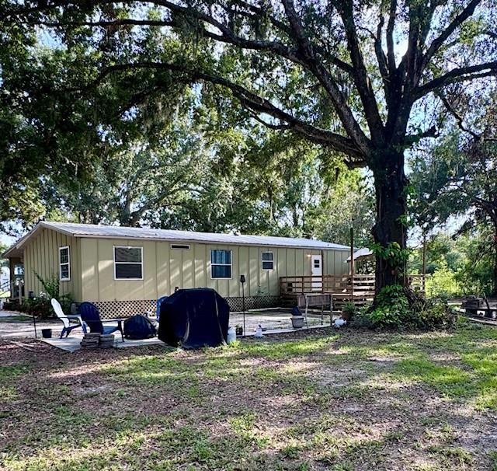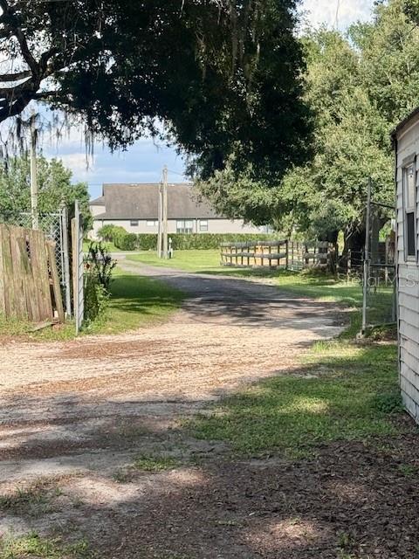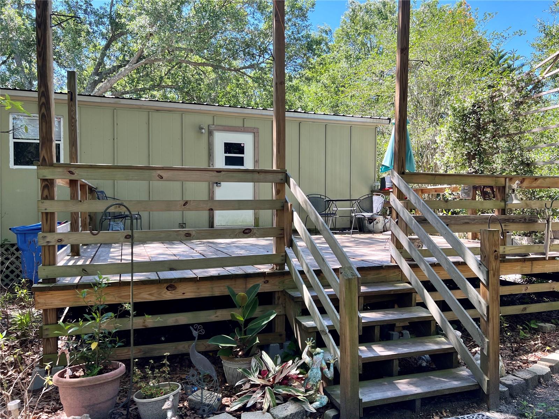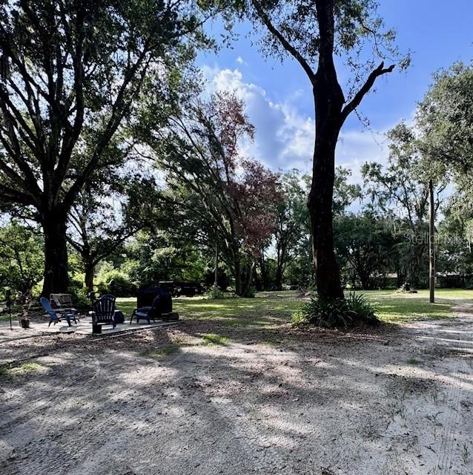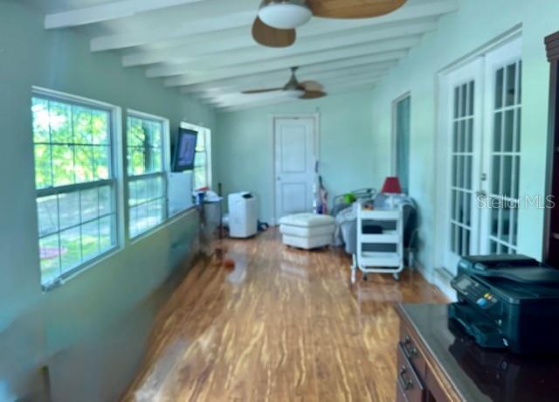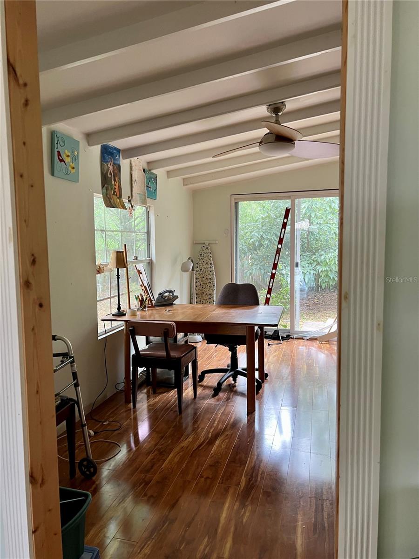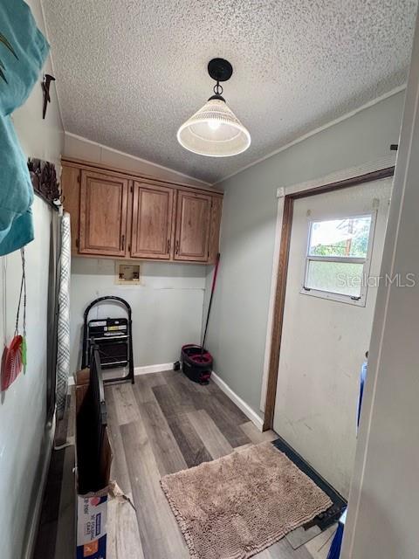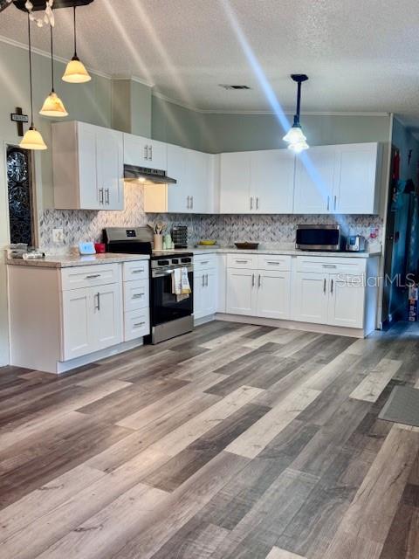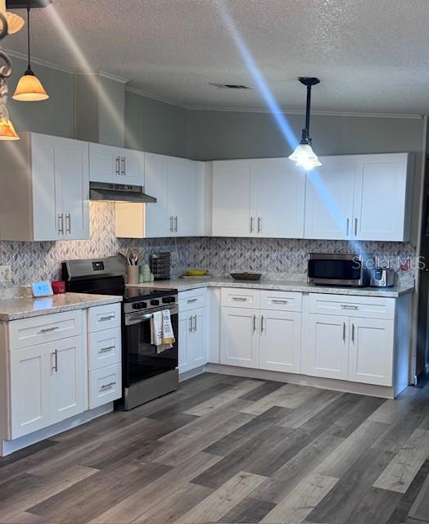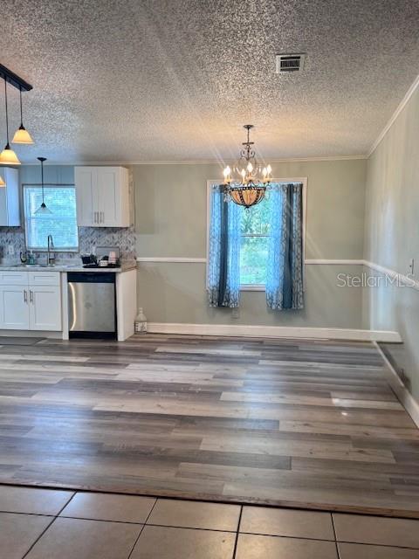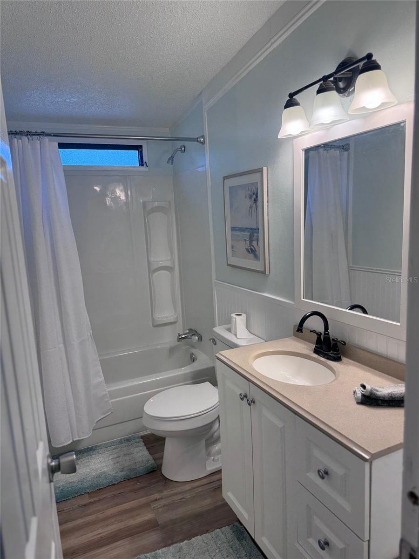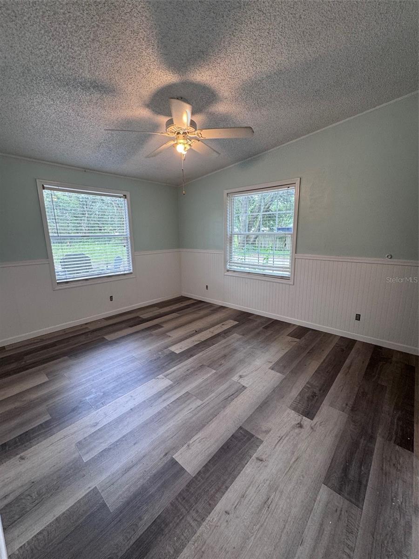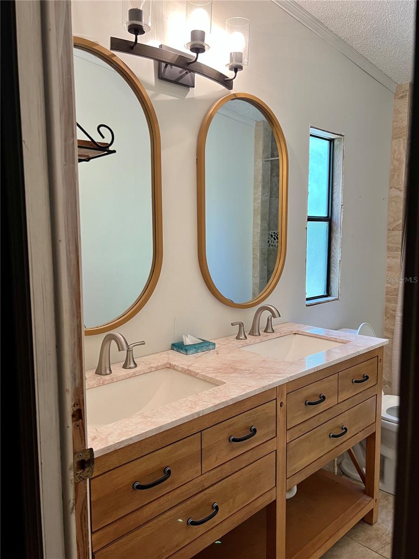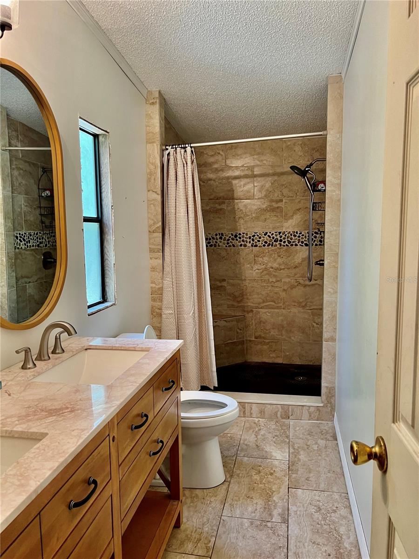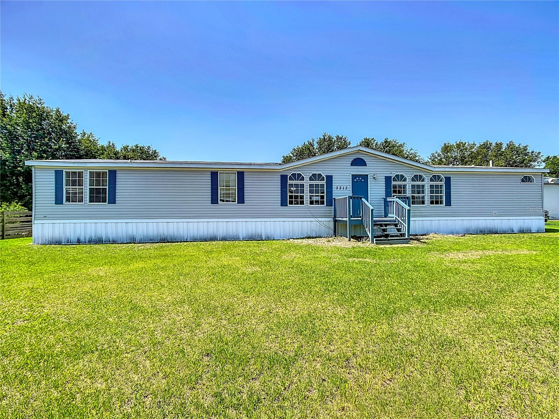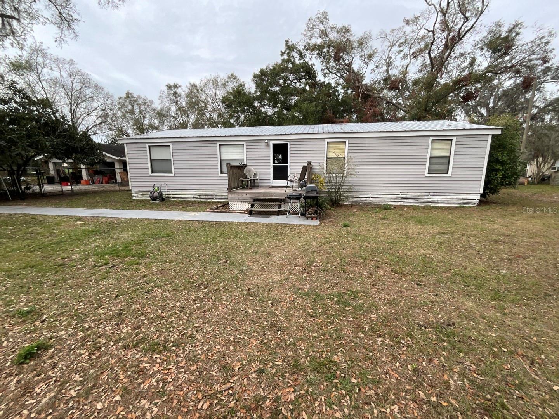3113 Wiggins Road, PLANT CITY, FL 33566
Property Photos
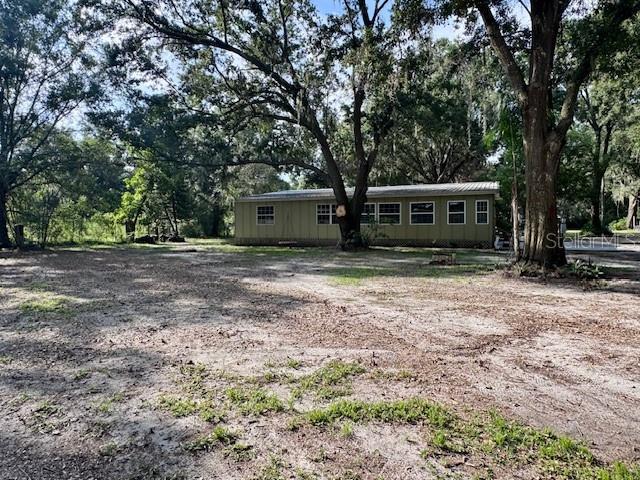
Would you like to sell your home before you purchase this one?
Priced at Only: $349,900
For more Information Call:
Address: 3113 Wiggins Road, PLANT CITY, FL 33566
Property Location and Similar Properties
- MLS#: TB8408027 ( Residential )
- Street Address: 3113 Wiggins Road
- Viewed: 1
- Price: $349,900
- Price sqft: $219
- Waterfront: No
- Year Built: 1989
- Bldg sqft: 1600
- Bedrooms: 3
- Total Baths: 2
- Full Baths: 2
- Days On Market: 1
- Additional Information
- Geolocation: 27.9769 / -82.065
- County: HILLSBOROUGH
- City: PLANT CITY
- Zipcode: 33566
- Subdivision: Unplatted
- Elementary School: SpringHead HB
- High School: Plant City HB
- Provided by: CHARLES RUTENBERG REALTY INC
- Contact: Jennifer Greene
- 727-538-9200

- DMCA Notice
-
DescriptionPrivate Triple Wide Mobile Home on Nearly 2 Acres No HOA or CDD This spacious and secluded triple wide mobile home offers privacy, flexibility, and extensive upgrades. Features include a tin roof, wood siding, sunroom, and luxury vinyl flooring. A new A/C unit and a fully updated master bathroom including a tiled shower were completed in 2021. The home boasts a modernized kitchen with new cabinets, countertops, and appliances. The second bathroom has been refreshed with new flooring, fixtures, toilet, and shower approximately $20,000 in updates. The property is equipped with a well and two septic tanks. A second mobile home previously occupied the site, leaving an additional electric pole and septic tank perfect for adding a 900 sq. ft. guest house with little to no impact fees (verify with county). Enjoy as is, add a guest house, or build your dream home with a pool and pool house. This versatile property is a rare find with no HOA or CDD. owner is FL licensed agent
Payment Calculator
- Principal & Interest -
- Property Tax $
- Home Insurance $
- HOA Fees $
- Monthly -
Features
Building and Construction
- Covered Spaces: 0.00
- Exterior Features: Private Mailbox
- Flooring: Bamboo, Luxury Vinyl, Tile
- Living Area: 1600.00
- Roof: Metal
School Information
- High School: Plant City-HB
- School Elementary: SpringHead-HB
Garage and Parking
- Garage Spaces: 0.00
- Open Parking Spaces: 0.00
Eco-Communities
- Water Source: None
Utilities
- Carport Spaces: 0.00
- Cooling: Central Air
- Heating: Central
- Pets Allowed: Yes
- Sewer: Septic Tank
- Utilities: Cable Connected, Electricity Connected
Finance and Tax Information
- Home Owners Association Fee: 0.00
- Insurance Expense: 0.00
- Net Operating Income: 0.00
- Other Expense: 0.00
- Tax Year: 2024
Other Features
- Appliances: Dishwasher, Range, Range Hood, Refrigerator
- Country: US
- Interior Features: Ceiling Fans(s)
- Legal Description: S 330 FT OF W 165 FT OF E 495 FT OF N 660 FT OF SE 1/4 OF NW 1/4---S 30 FT OF N 660 FT OF E 330 FT OF SE 1/4 OF NW 1/4 LESS E 30 FT FOR RD
- Levels: One
- Area Major: 33566 - Plant City
- Occupant Type: Tenant
- Parcel Number: U-12-29-22-ZZZ-000004-92560.0
- Possession: Close Of Escrow
- Zoning Code: AS-1
Similar Properties
Nearby Subdivisions

- One Click Broker
- 800.557.8193
- Toll Free: 800.557.8193
- billing@brokeridxsites.com



