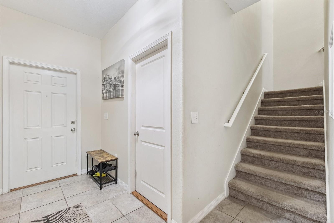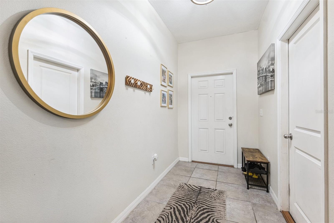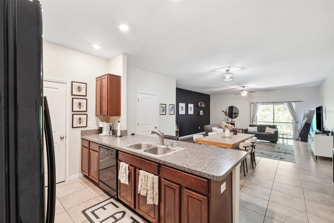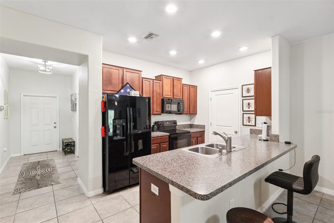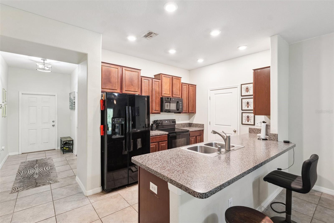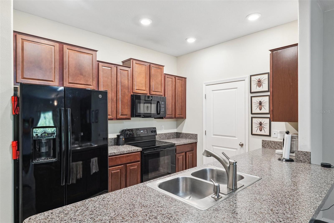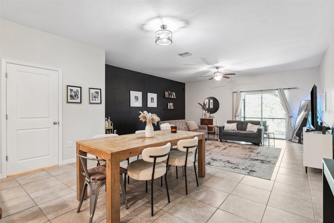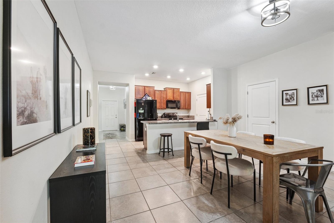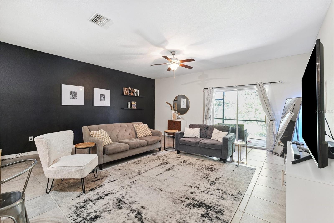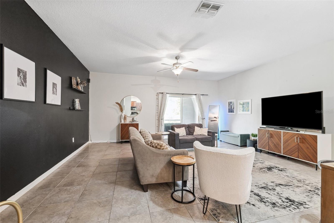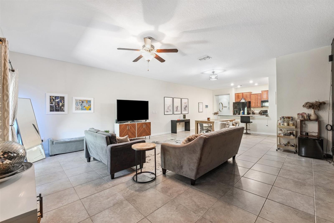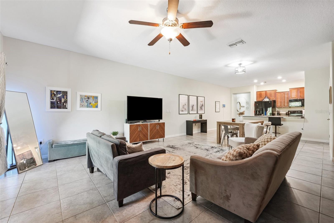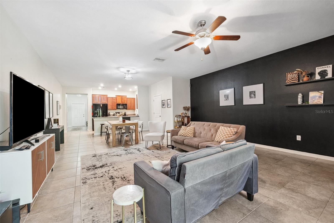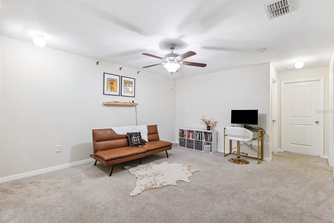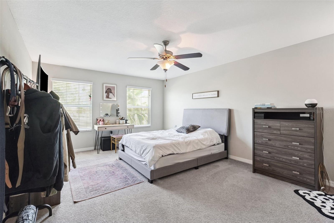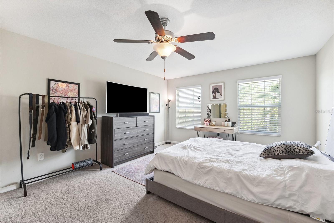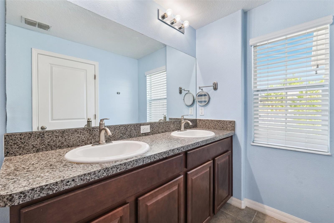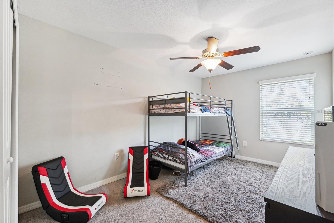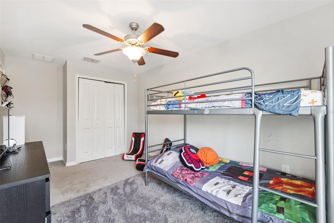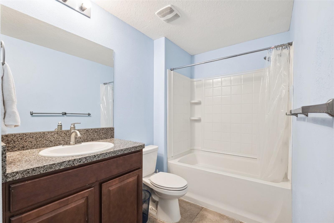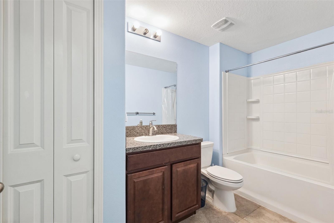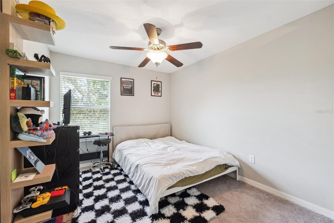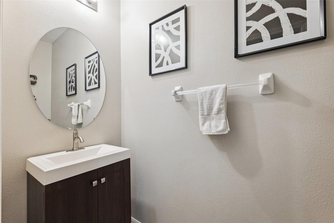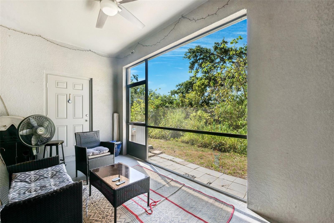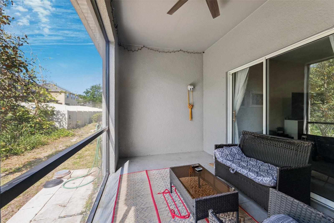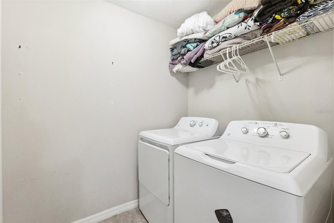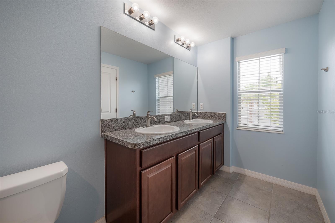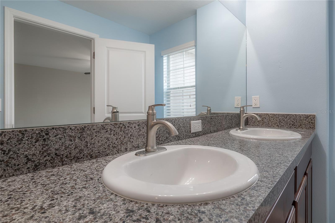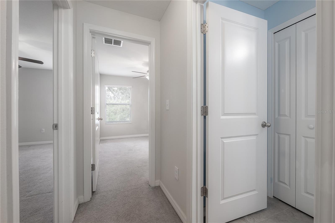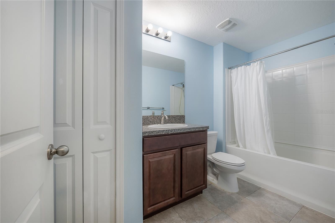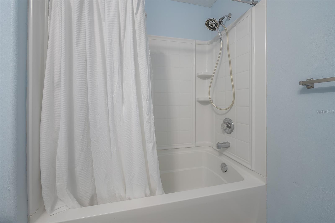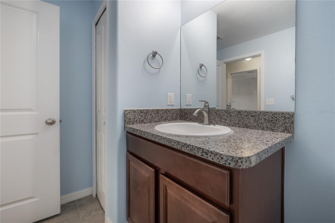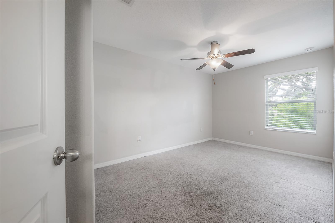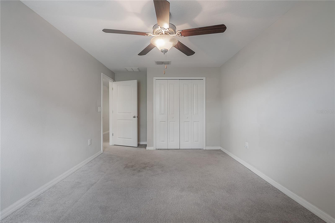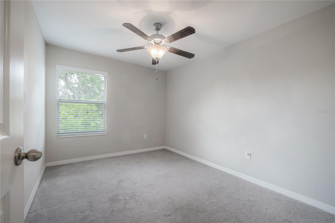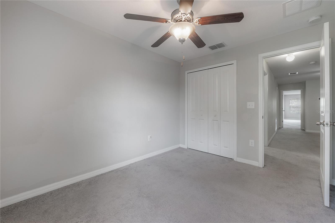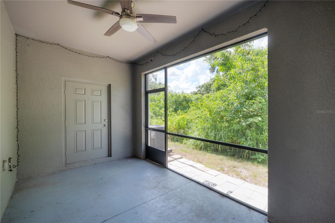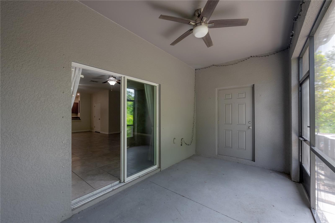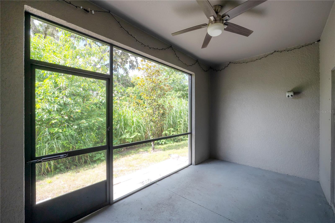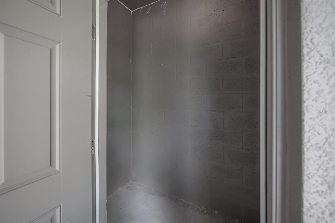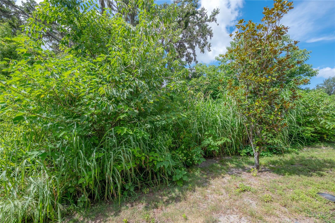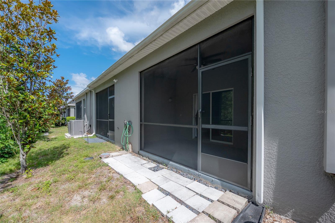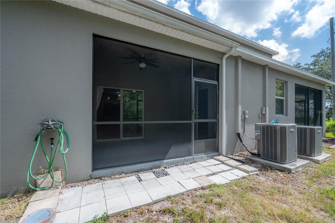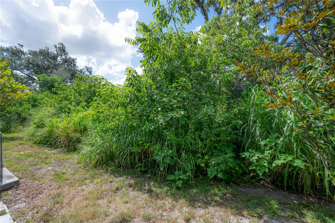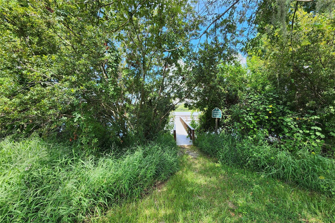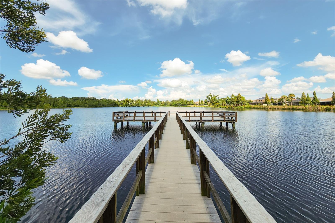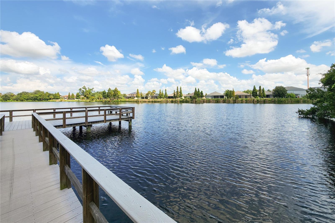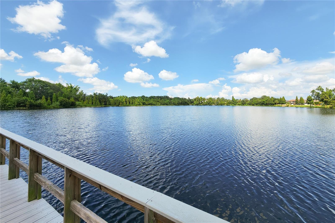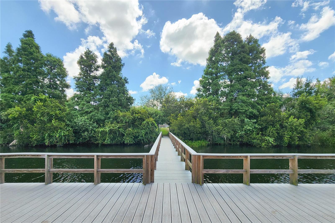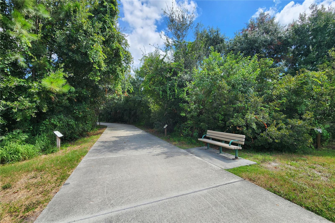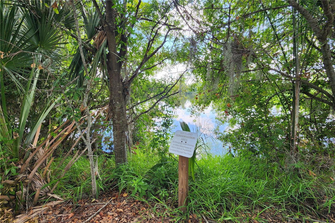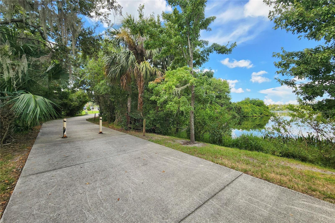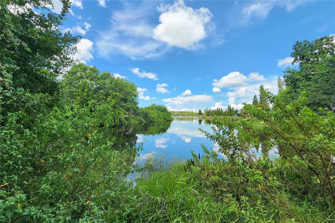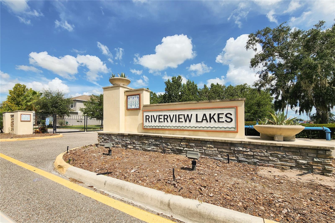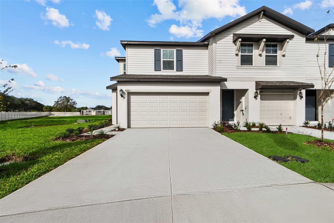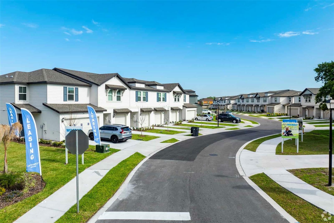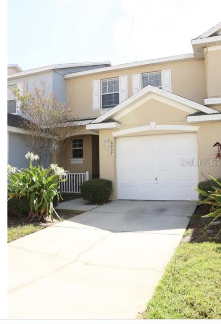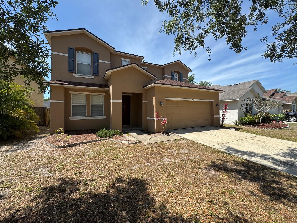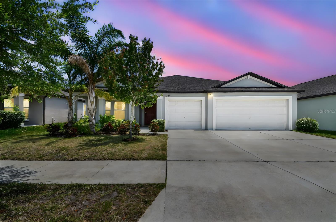10687 Lake Montauk Drive, RIVERVIEW, FL 33578
Property Photos
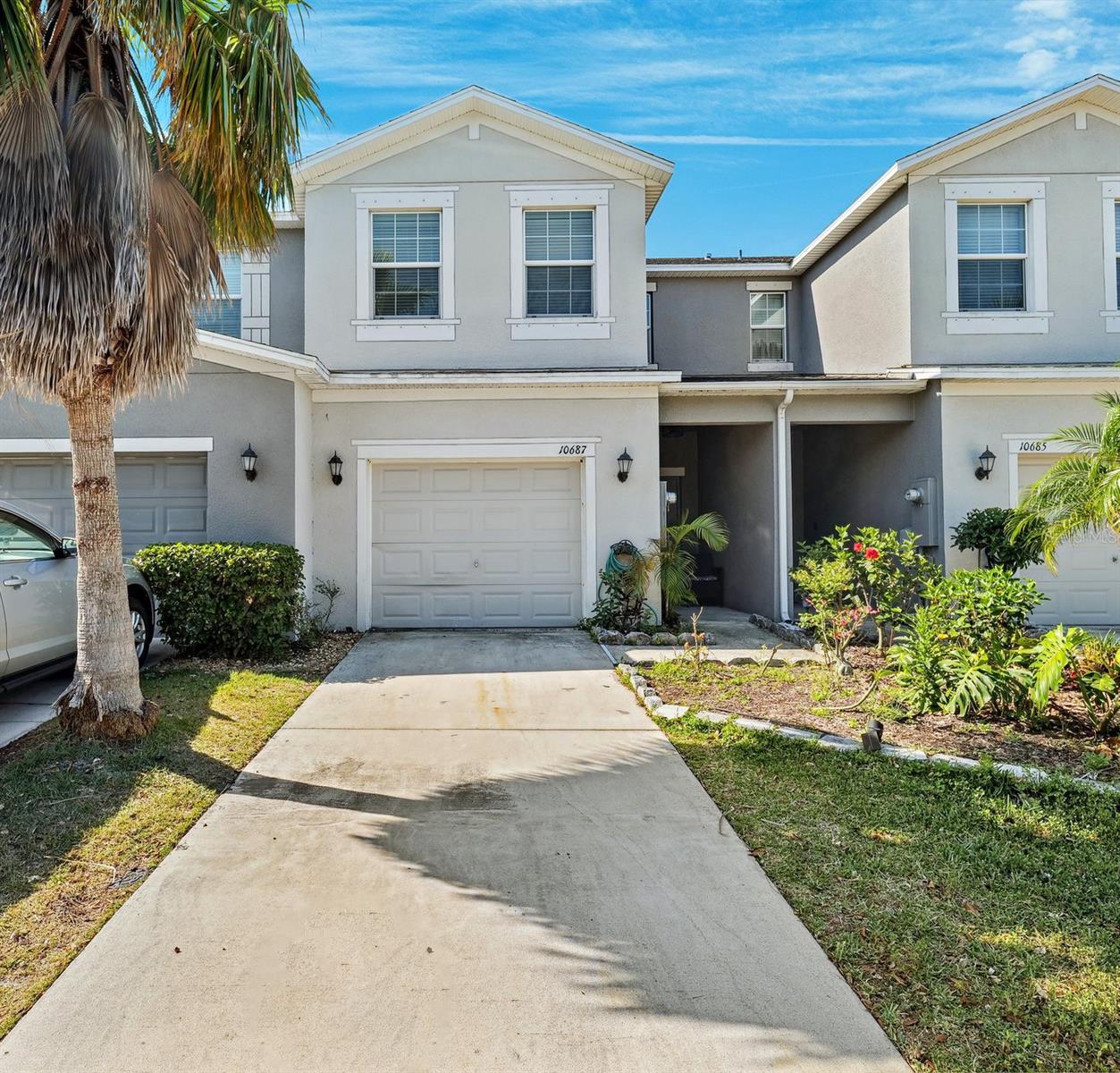
Would you like to sell your home before you purchase this one?
Priced at Only: $2,300
For more Information Call:
Address: 10687 Lake Montauk Drive, RIVERVIEW, FL 33578
Property Location and Similar Properties
- MLS#: TB8407787 ( Residential Lease )
- Street Address: 10687 Lake Montauk Drive
- Viewed: 92
- Price: $2,300
- Price sqft: $1
- Waterfront: No
- Year Built: 2018
- Bldg sqft: 1928
- Bedrooms: 3
- Total Baths: 3
- Full Baths: 2
- 1/2 Baths: 1
- Garage / Parking Spaces: 1
- Days On Market: 129
- Additional Information
- Geolocation: 27.85 / -82.3276
- County: HILLSBOROUGH
- City: RIVERVIEW
- Zipcode: 33578
- Subdivision: Riverview Lakes
- Provided by: BRAINARD REALTY
- Contact: Chris Zoller
- 813-922-2891

- DMCA Notice
-
DescriptionWelcome to Riverview Lakes Where Comfort Meets Convenience! Tucked away in a quiet, gated community, this beautifully upgraded townhome offers the perfect balance of peaceful living and prime location. Just moments from popular restaurants, shopping, boating, and easy travel accessthis home places you in the heart of it all without sacrificing serenity. From the moment you step inside, you'll feel right at home. The open concept main floor features low maintenance tile flooring and a spacious living area perfect for entertaining or relaxing. The kitchen is both functional and stylish, complete with rich wood cabinetry, a generous walk in pantry, and a large island with bar seatingideal for casual meals or social gatherings. A convenient powder room on the main level adds to the thoughtful layout. Upstairs, a versatile loft offers the perfect flex space for a home office, reading nook, or play area. The private primary suite is separated from the guest bedrooms and features a large walk in closet and spa inspired en suite bath with a double vanity and walk in shower. Youll also appreciate the upstairs laundry roomno more hauling clothes up and down stairs! Step outside to your screened lanaiperfect for morning coffee or weekend grilling. Theres enough space for outdoor dining and relaxing, with the added bonus of no rear neighbors. Riverview Lakes also offers a community dock for fishing or sunset viewing and multiple dog stations for your four legged family members. Dont miss this chance to enjoy low maintenance townhome living in one of Riverviews most convenient locations!
Payment Calculator
- Principal & Interest -
- Property Tax $
- Home Insurance $
- HOA Fees $
- Monthly -
Features
Building and Construction
- Covered Spaces: 0.00
- Living Area: 1928.00
Garage and Parking
- Garage Spaces: 1.00
- Open Parking Spaces: 0.00
Utilities
- Carport Spaces: 0.00
- Cooling: Central Air
- Heating: Central
- Pets Allowed: Cats OK, Dogs OK
Finance and Tax Information
- Home Owners Association Fee: 0.00
- Insurance Expense: 0.00
- Net Operating Income: 0.00
- Other Expense: 0.00
Other Features
- Appliances: Dishwasher, Microwave, Range, Refrigerator
- Country: US
- Furnished: Unfurnished
- Interior Features: Ceiling Fans(s)
- Levels: Two
- Area Major: 33578 - Riverview
- Occupant Type: Vacant
- Parcel Number: U-20-30-20-A4L-000000-00113.0
- Views: 92
Owner Information
- Owner Pays: Grounds Care, Pest Control, Trash Collection
Similar Properties
Nearby Subdivisions
A Rep Of Las Brisas Las
Allegro Palm A Condo
Avelar Creek North
Avelar Creek South
Bridges
Capitano Cove
Copeland Morrisons Sub
Eagle Palm Ph 1
Eagle Palm Ph 3b
Eagle Palm Ph 4a
Eagle Palm Ph Ii
Fern Hill Ph 1b
Hackneys Sub Of Govt
Lake St Charles
Lake St Charles Un 13 14
Lake St Charles Unit 6
Magnolia Crk Ph 1
Magnolia Park Central Ph A
Magnolia Park Southeast E
Mariposa Ph 2a 2b
Mariposa Ph 3a 3b
Medford Lakes Ph 2a
Not Applicable
Oak Creek
Oak Creek Parcel 2
Oak Creek Parcel 8
Oak Creek Prcl 1b
Oak Creek Prcl 1c1
Oak Creek Prcl 2
Oak Creek Prcl 3
Oak Creek Prcl 8 Ph 1
Oak Creek Prcl Hh
Oak Crk Ph Ii Prcl 8
Osprey Run Twnhms Ph 01
Osprey Run Twnhms Ph 1
Osprey Run Twnhms Ph 1a
Osprey Run Twnhms Ph 2
Park Creek Phase 2 B Lot 10 Bl
Parkway Center Single Family P
Pavilion Ph 2
Random Oaks Ph 02
River Walk
Riverview Lakes
South Crk Ph 2a 2b 2c
South Pointe Ph 10 11
Spencer Glen
St Charles Place Ph 2
St Charles Place Ph 5
St Charles Place Ph 6
Summerview Oaks Sub
Townhomes At Avelar Creek Nort
Twin Creeks Ph 1 2
Unplatted
Valhalla Ph 34
Villages Of Bloomingdale Pha
Villages Of Bloomingdale Condo
Villages Of Lake St Charles Ph
Wilson Manor
Winthrop Village Ph 2fb
Winthrop Village Ph Twoe

- One Click Broker
- 800.557.8193
- Toll Free: 800.557.8193
- billing@brokeridxsites.com



