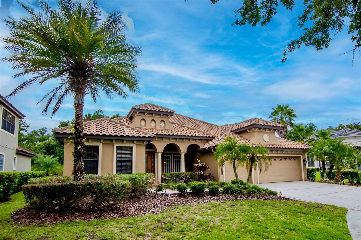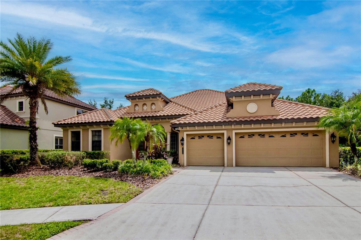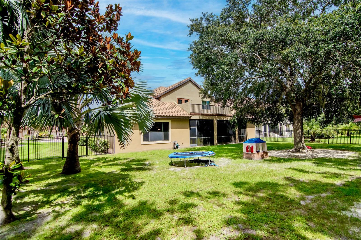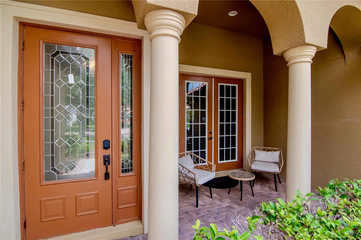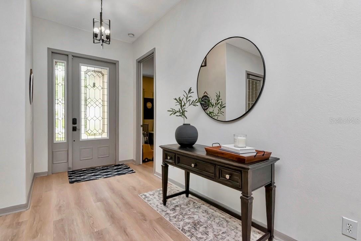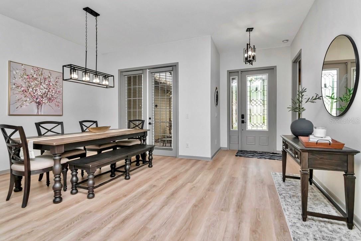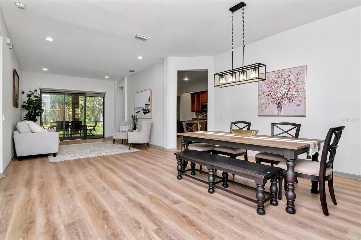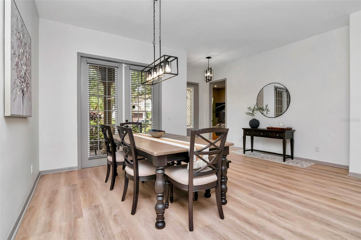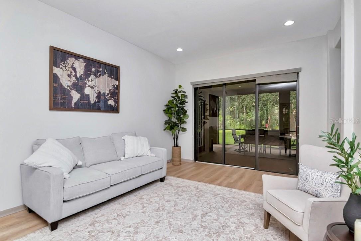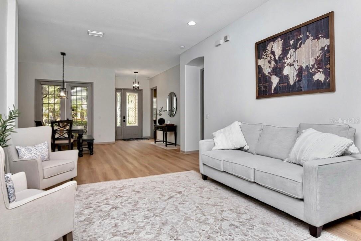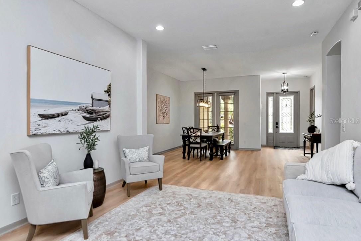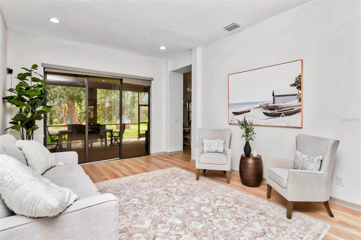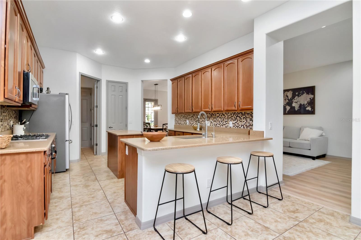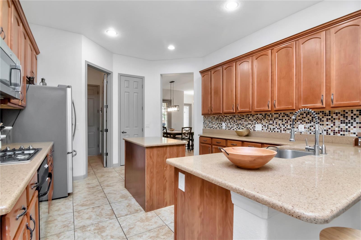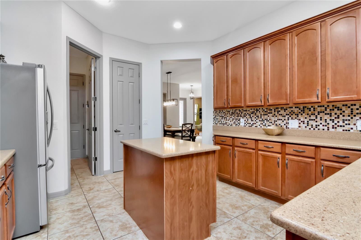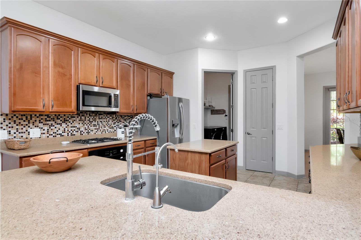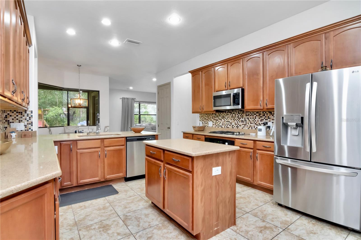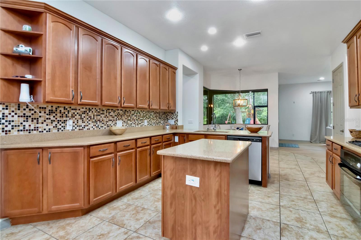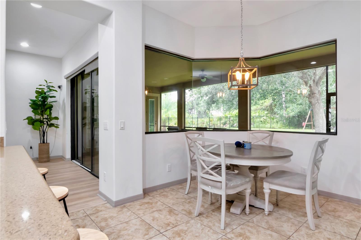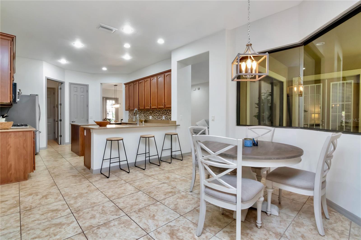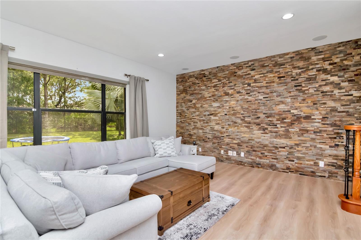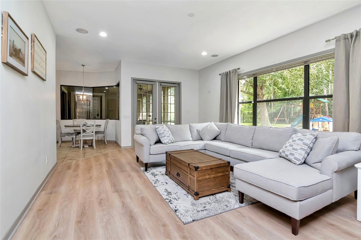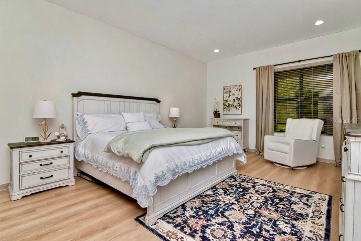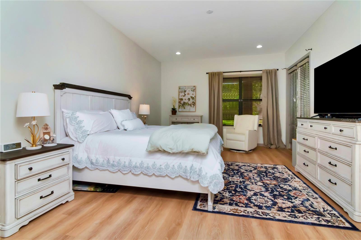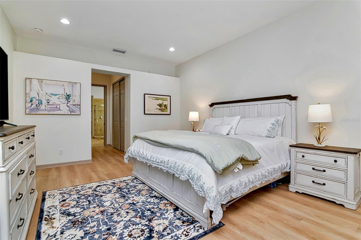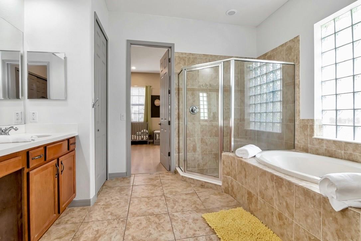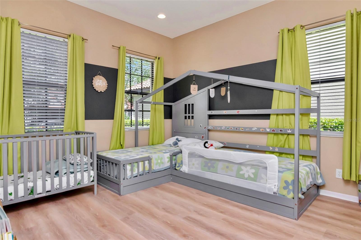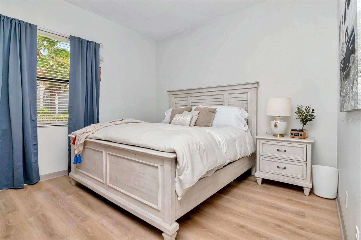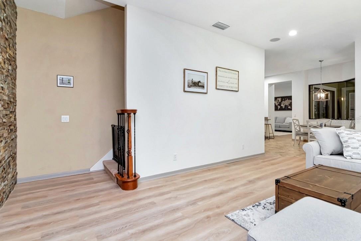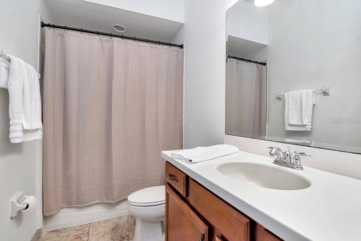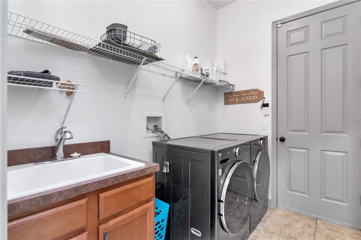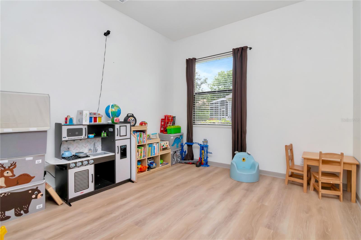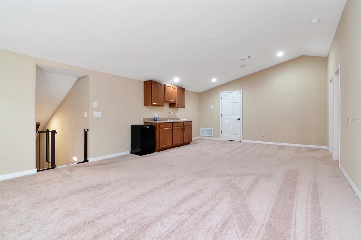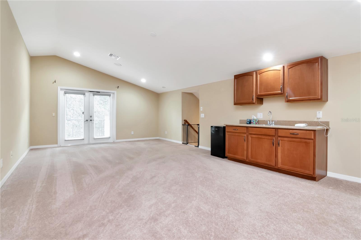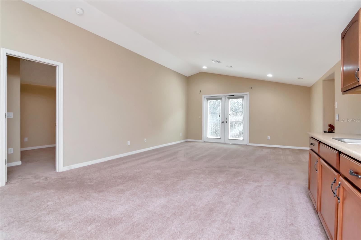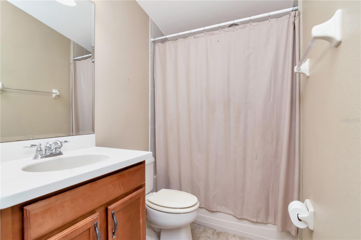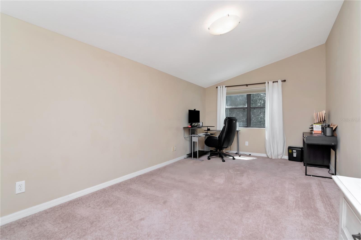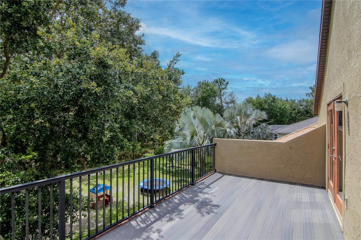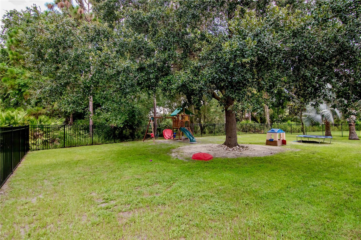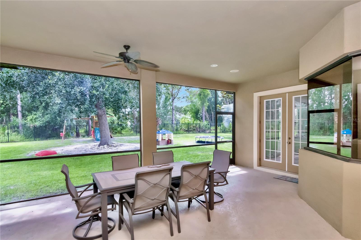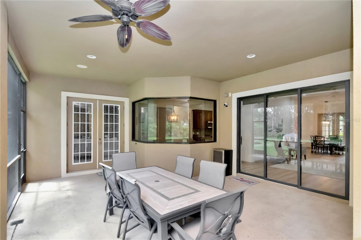20110 Pond Spring Way, TAMPA, FL 33647
Active
Property Photos
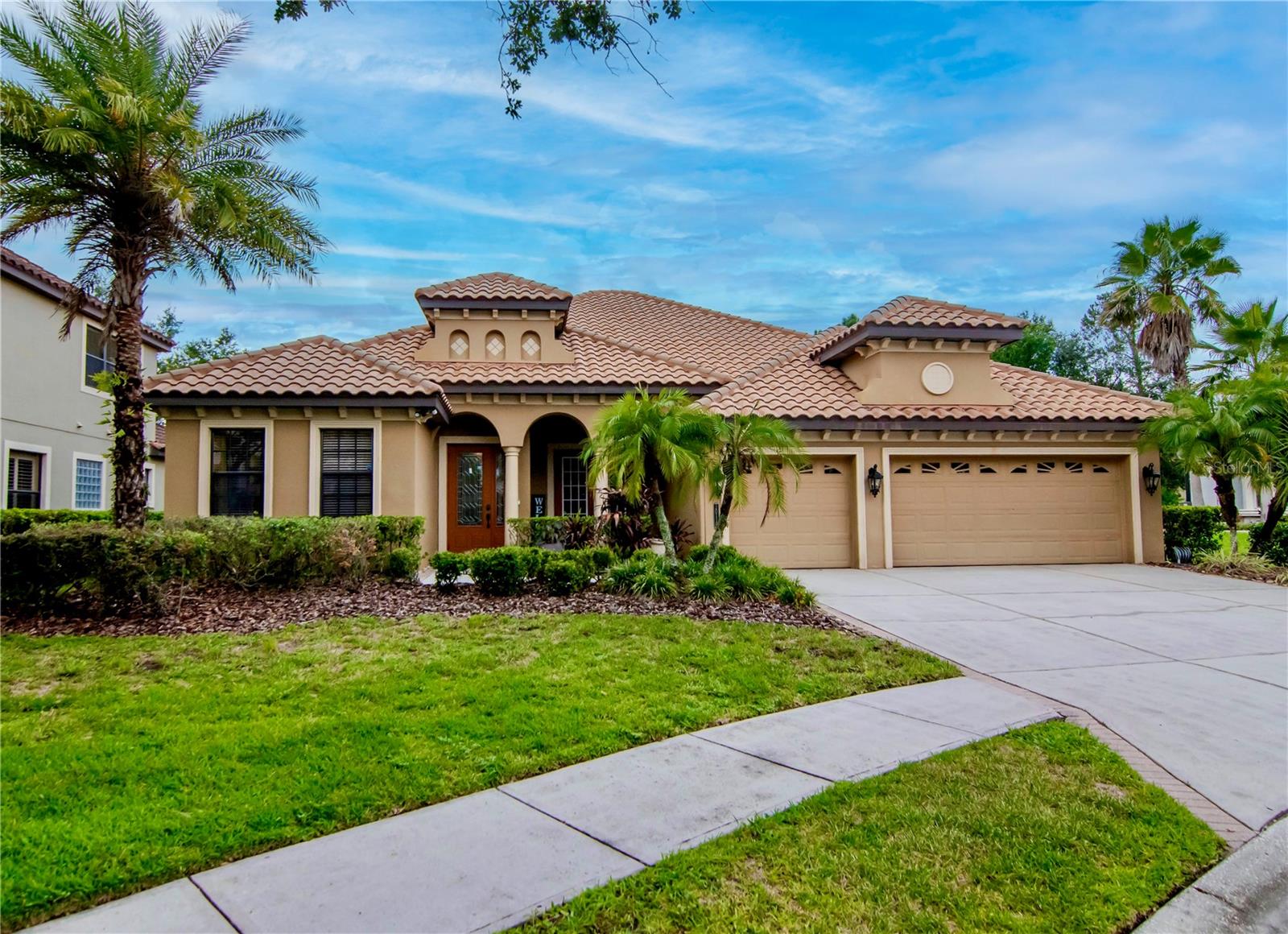
Would you like to sell your home before you purchase this one?
Priced at Only: $795,000
For more Information Call:
Address: 20110 Pond Spring Way, TAMPA, FL 33647
Property Location and Similar Properties
- MLS#: TB8407679 ( Residential )
- Street Address: 20110 Pond Spring Way
- Viewed: 352
- Price: $795,000
- Price sqft: $166
- Waterfront: No
- Year Built: 2006
- Bldg sqft: 4798
- Bedrooms: 5
- Total Baths: 4
- Full Baths: 3
- 1/2 Baths: 1
- Garage / Parking Spaces: 3
- Days On Market: 189
- Additional Information
- Geolocation: 28.1611 / -82.3769
- County: HILLSBOROUGH
- City: TAMPA
- Zipcode: 33647
- Subdivision: Grand Hampton Ph 3
- Provided by: COLDWELL BANKER REALTY
- Contact: Michelle Fitz- Randolph
- 813-253-2444

- DMCA Notice
-
DescriptionWelcome to this beautiful home in the highly sought after gated community of Grand Hampton! Enjoy resort style living in this 24 hour guard gated neighborhood, known for its beautiful setting and exceptional amenities. This beautifully maintained residence is ideally situated on a quiet cul de sac with tranquil conservation views in the backyard. Boasting 5 bedrooms, 3.5 bathrooms, and 3,445 square feet of well designed living space, this home offers a fantastic floor plan that lives like a one story. Four bedrooms, including the owners suite, are conveniently located on the main floor, while the fifth bedroom and a spacious bonus room are upstairs. Step inside to discover gorgeous new flooring that flows seamlessly throughout the main living areas. The formal living and dining rooms provide an elegant space to entertain, complete with sliding glass doors that open to a screened in patio, ideal for indoor outdoor living. The kitchen features a cozy eat in area and opens to the family room, which showcases a custom stacked stone accent walla perfect spot to relax and unwind. The owners suite includes a versatile adjoining bedroom, ideal for a nursery, home office, or private sitting area. Two additional main floor bedrooms provides flexibility, with one currently set up as a playroom. The second floor features a spacious bonus room complete with a wet bar, walk in storage, private balcony, bedroom, and full bathroomideal for use as an in law suite or for multigenerational living. You will love the fully fenced backyard where there is plenty of space to add a pool. Located in the desirable Grand Hampton community, residents enjoy resort style amenities including 24 hour gated security, a state of the art clubhouse, fitness center, multiple playgrounds, a heated resort style pool with a lagoon water slide, lap pool, heated spa, and both tennis and basketball courts. Grand Hampton also offers convenient access to I 75 and I 275, AdventHealth Hospital, PHCC, AdventHealth Center Ice, The Shops at Wiregrass, Tampa Premium Outlets, a variety of dining options, and much more.
Payment Calculator
- Principal & Interest -
- Property Tax $
- Home Insurance $
- HOA Fees $
- Monthly -
Features
Building and Construction
- Covered Spaces: 0.00
- Exterior Features: Balcony, French Doors, Sliding Doors
- Fencing: Fenced
- Flooring: Carpet, Wood
- Living Area: 3445.00
- Roof: Tile
Land Information
- Lot Features: Conservation Area, Cul-De-Sac, Oversized Lot, Sidewalk, Paved
Garage and Parking
- Garage Spaces: 3.00
- Open Parking Spaces: 0.00
Eco-Communities
- Water Source: Public
Utilities
- Carport Spaces: 0.00
- Cooling: Central Air
- Heating: Central
- Pets Allowed: Yes
- Sewer: Public Sewer
- Utilities: Cable Available, Electricity Connected, Natural Gas Connected, Sewer Connected, Water Connected
Finance and Tax Information
- Home Owners Association Fee Includes: Guard - 24 Hour, Pool
- Home Owners Association Fee: 581.92
- Insurance Expense: 0.00
- Net Operating Income: 0.00
- Other Expense: 0.00
- Tax Year: 2024
Other Features
- Appliances: Dishwasher, Disposal, Microwave, Range, Refrigerator
- Association Name: Melrose Property Management Chris Haines
- Association Phone: 813-973-8368
- Country: US
- Interior Features: Ceiling Fans(s), Eat-in Kitchen, High Ceilings, Primary Bedroom Main Floor, Solid Wood Cabinets, Split Bedroom, Walk-In Closet(s)
- Legal Description: GRAND HAMPTON PHASE 3 LOT 26 BLOCK 8
- Levels: Two
- Area Major: 33647 - Tampa / Tampa Palms
- Occupant Type: Owner
- Parcel Number: A-02-27-19-84N-000008-00026.0
- View: Trees/Woods
- Views: 352
- Zoning Code: PD-A
Similar Properties
Nearby Subdivisions
Arbor Greene
Arbor Greene Ph 1
Arbor Greene Ph 2
Arbor Greene Ph 3
Arbor Greene Ph 5
Arbor Greene Ph 6
Arbor Greene Ph 7
Basset Creek Estates Ph 1
Basset Creek Estates Ph 2a
Buckingham At Tampa Palms
Capri Isle At Cory Lake
Cory Lake Isles Ph 1
Cory Lake Isles Ph 2
Cory Lake Isles Ph 3 Un 2
Cory Lake Isles Ph 4
Cross Creek
Cross Creek Prcl D Ph 1
Cross Creek Prcl D Ph 2
Cross Creek Prcl G Ph 1
Cross Creek Prcl I
Cross Creek Prcl K Ph 1b
Cross Creek Prcl K Ph 1d
Cross Creek Prcl M Ph 1
Easton Park Ph 1
Easton Park Ph 213
Easton Park Ph 2a
Easton Park Ph 2b
Esplanade Of Tampa Ph 1
Fox Chase
Grand Hampton
Grand Hampton Ph 1c12a1
Grand Hampton Ph 1c3
Grand Hampton Ph 3
Grand Hampton Ph 5
Hampton On The Green Ph 1
Heritage Isles Ph 1c
Heritage Isles Ph 2b
Heritage Isles Ph 3c
Heritage Isles Ph 3d
Heritage Isles Phase 1d
Hunters Green Prcl 13
Hunters Green Prcl 14 B Pha
Hunters Green Prcl 17a Ph 1
Hunters Green Prcl 17b Phas
Hunters Green Prcl 18a Phas
Hunters Green Prcl 19 Ph
Hunters Green Prcl 20
Hunters Green Prcl 22a Phas
Hunters Green Prcl 3
Kbar Ranch Prcl C
Kbar Ranch Prcl I
Kbar Ranch Prcl L Ph 1
Kbar Ranch Prcl Q Ph 2
Kbar Ranchpcl F
Lakeview Villas At Pebble Cree
Live Oak Preserve 2c Villages
Live Oak Preserve Ph 1b Villag
Live Oak Preserve Ph 1c Villag
Live Oak Preserve Ph 2avillag
Live Oak Preserve Ph 2bvil
Live Oak Preserve Phase 1c
Pebble Creek Village
Pebble Creek Village Unit 7
Pebble Creek Villg
Richmond Place Ph 1
Single
Spicola Prcl At Heritage Isl
Tampa Palms
Tampa Palms 2b
Tampa Palms 2c
Tampa Palms Area 2
Tampa Palms Area 2 5c
Tampa Palms Area 2 Unit 7d
Tampa Palms Area 3 Prcl 38
Tampa Palms Area 4 Prcl 14
Tampa Palms Area 4 Prcl 16
Tampa Palms Area 8 Prcl 23 P
Tampa Technology Park West Prc
Tuscany Sub At Tampa P
Tuscany Subdivision At Tampa P
West Meadows Parcels 12a 12b1
West Meadows Prcl 20b Doves La
West Meadows Prcl 20c Ph
West Meadows Prcl 4 Ph 1
West Meadows Prcl 4 Ph 4
West Meadows Prcl 5 Ph 1
West Meadows Prcl 5 Ph 2
West Meadows Prcls 21 22

- One Click Broker
- 800.557.8193
- Toll Free: 800.557.8193
- billing@brokeridxsites.com



