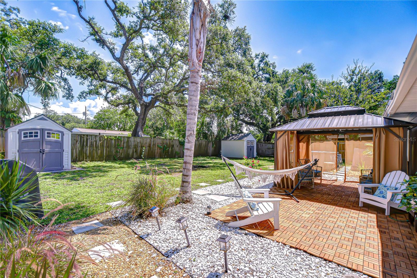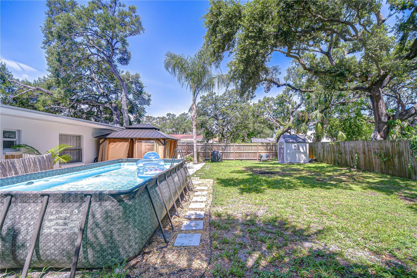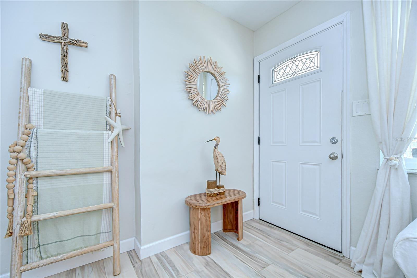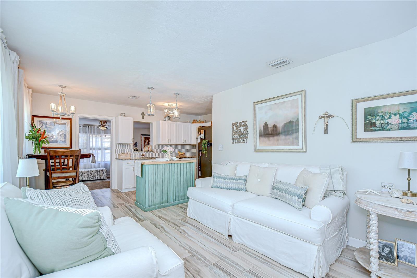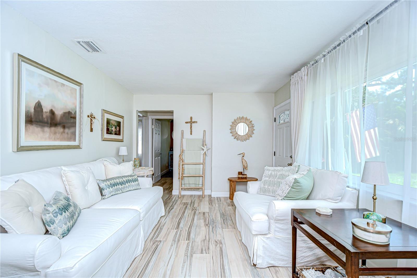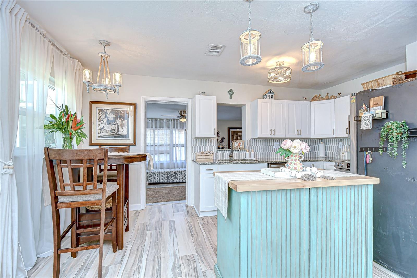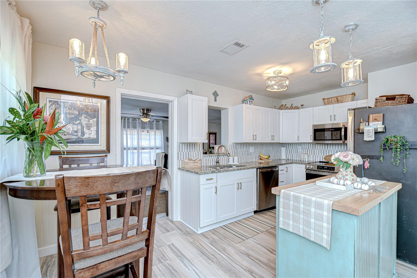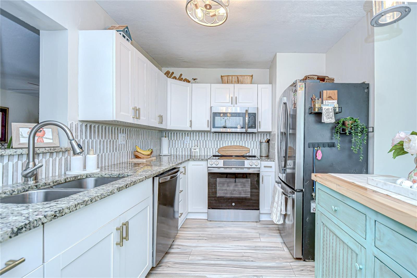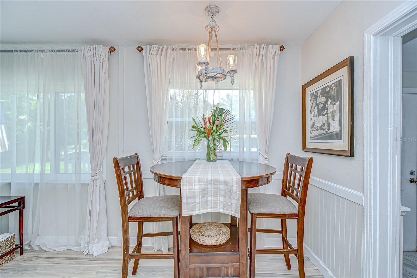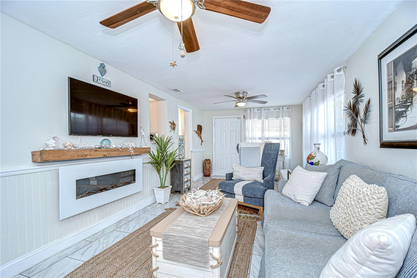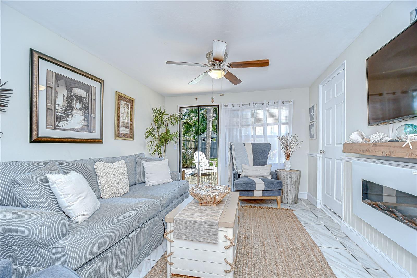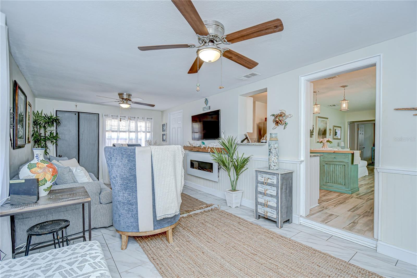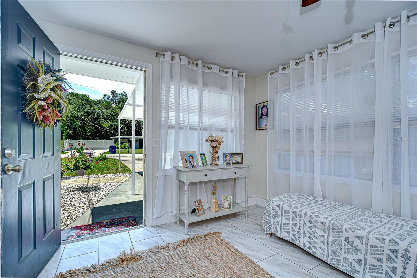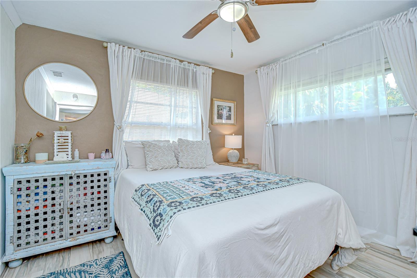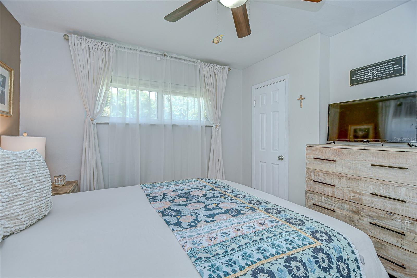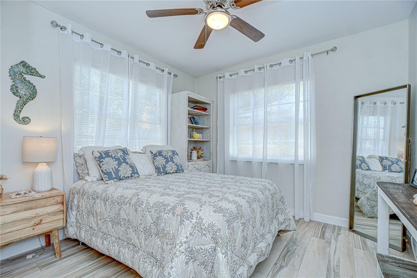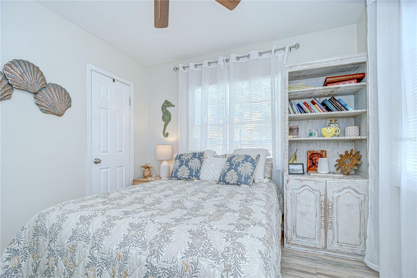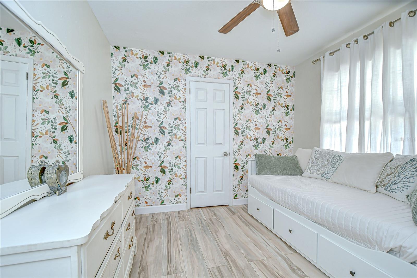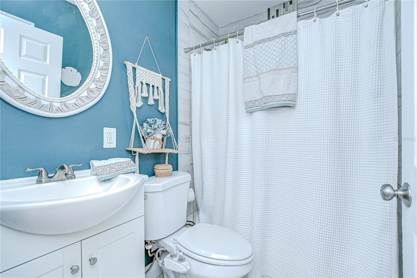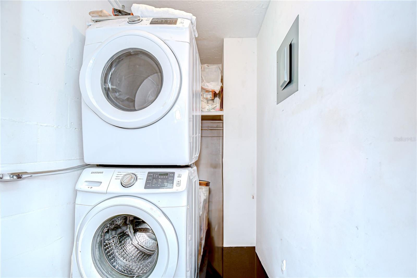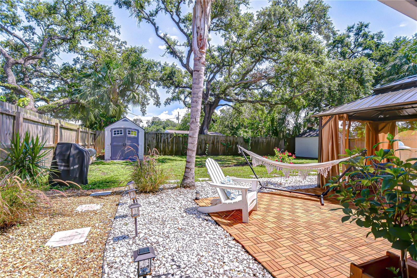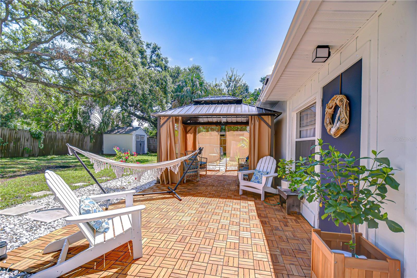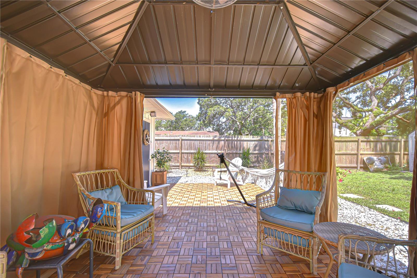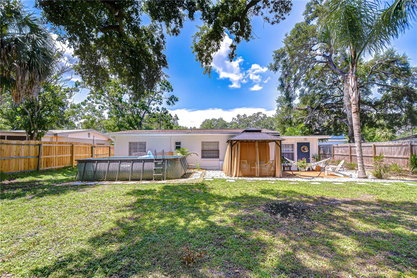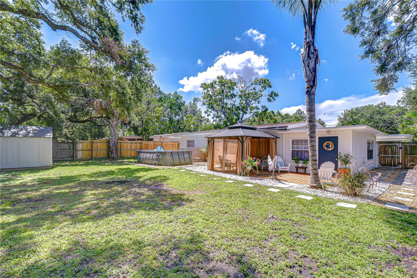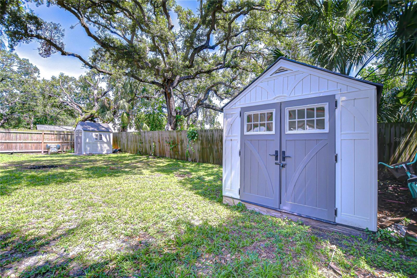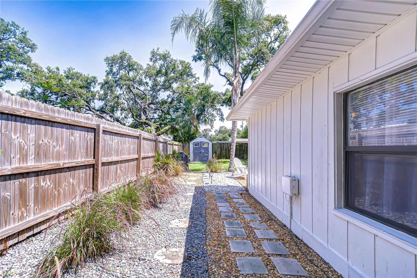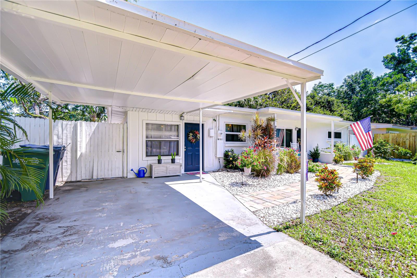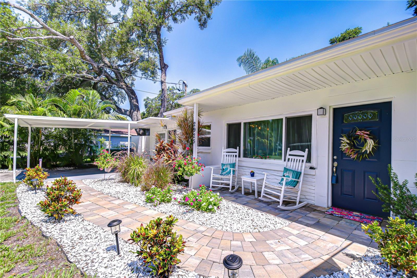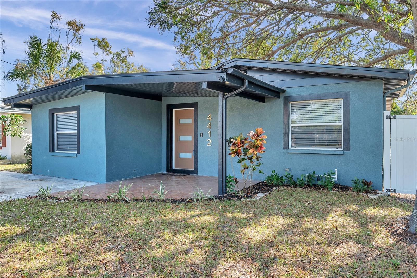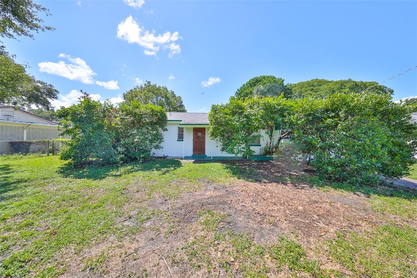2925 Ellis Drive, TAMPA, FL 33611
Property Photos
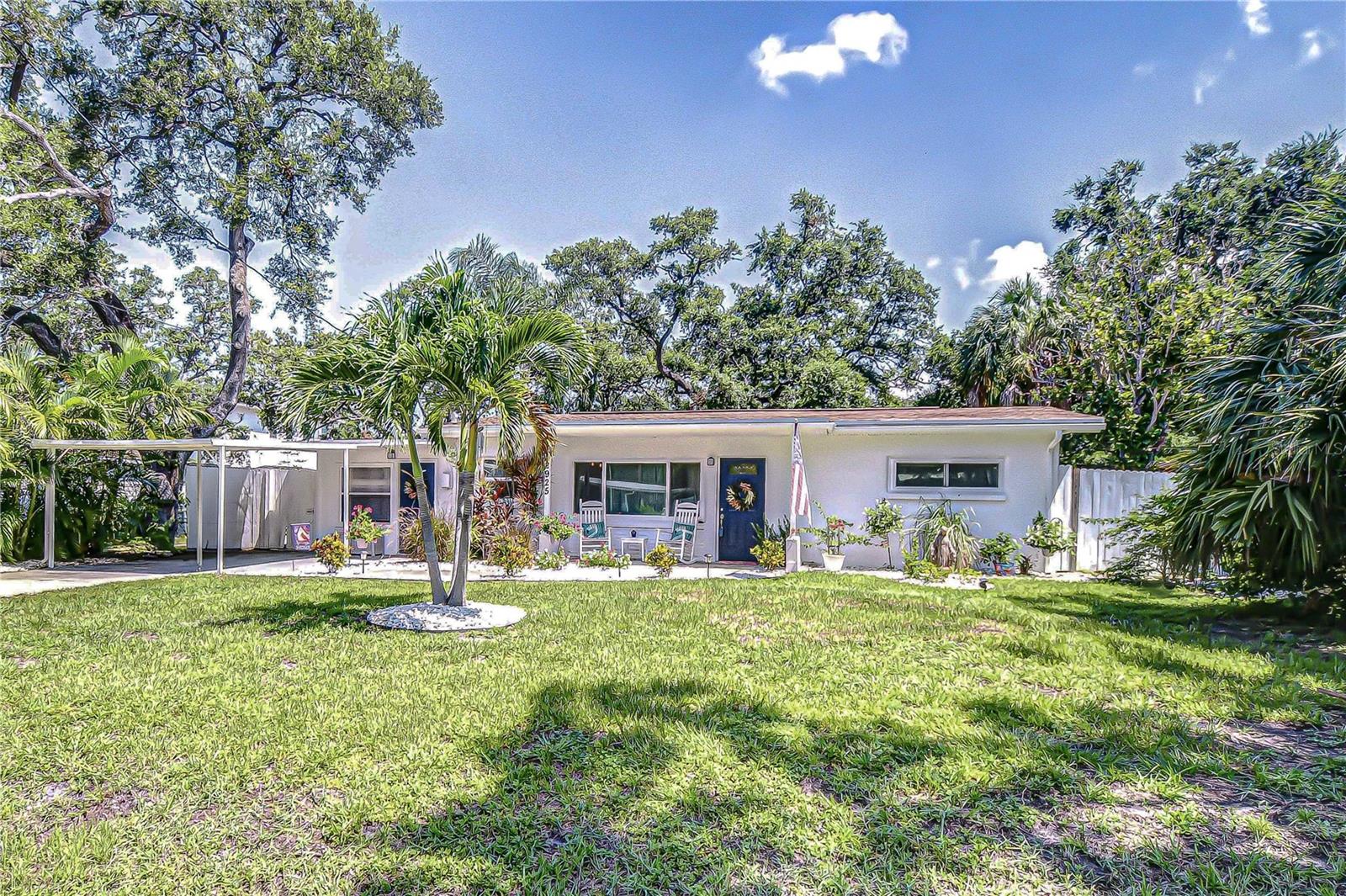
Would you like to sell your home before you purchase this one?
Priced at Only: $415,000
For more Information Call:
Address: 2925 Ellis Drive, TAMPA, FL 33611
Property Location and Similar Properties
- MLS#: TB8407471 ( Residential )
- Street Address: 2925 Ellis Drive
- Viewed: 1
- Price: $415,000
- Price sqft: $295
- Waterfront: No
- Year Built: 1955
- Bldg sqft: 1408
- Bedrooms: 3
- Total Baths: 1
- Full Baths: 1
- Garage / Parking Spaces: 1
- Days On Market: 6
- Additional Information
- Geolocation: 27.8738 / -82.4922
- County: HILLSBOROUGH
- City: TAMPA
- Zipcode: 33611
- Subdivision: Bayhill Estates
- Elementary School: Ballast Point HB
- Middle School: Madison HB
- High School: Robinson HB
- Provided by: SIGNATURE REALTY ASSOCIATES
- Contact: Brenda Wade
- 813-689-3115

- DMCA Notice
-
DescriptionWalk to Bayshore Blvd, explore in MacDill 48 Park, and come home to your own private South Tampa tropical retreat! Tucked away in a quiet, established neighborhood, this beautifully updated 3 bedroom, 1 bath block home perfectly blends coastal charm with city convenienceoffering both walkability and a sense of peaceful privacy thats hard to find in this prime location. Step inside to a bright, open layout with beachy tones, fresh 2024 interior paint, new baseboards, and thoughtful design throughout. The remodeled kitchen is a showstopper, featuring a sunny breakfast nook, custom tile backsplash, updated stainless appliances, and a chic center island that adds both prep space and extra storage. The primary suite offers a newly added walk in closet, while the two additional bedrooms are spacious and filled with natural light. A versatile bonus room with a cozy electric fireplace opens directly to the back patioideal for entertaining or quiet evenings in. Outside, enjoy a true backyard paradise: lush tropical landscaping, hardscaped front and back yards (2023), a gorgeous wood deck (2024), gazebo, and above ground poolall set on a fully fenced lot with carport, offering privacy and space to unwind. The new front windows (2021) and fresh exterior paint (2025) complete the crisp, coastal look. Located in the heart of South Tampa, you're just minutes from Hyde Park, Palma Ceia, SoHo, MacDill AFB, Downtown Tampa, Gandy Blvd, I 275, and Tampas top restaurants and beachesyet tucked into a tranquil, neighborly setting that feels worlds away from the hustle and bustle. And best of allno HOA, no CDD, and no deed restrictions! Live the laid back South Tampa lifestyle in a home that checks all the boxesschedule your private showing today before its gone! Copy and paste this link to tour the home virtually: my.matterport.com/show/?m=sLpbtAkTutW&mls=1
Payment Calculator
- Principal & Interest -
- Property Tax $
- Home Insurance $
- HOA Fees $
- Monthly -
Features
Building and Construction
- Covered Spaces: 0.00
- Exterior Features: Private Mailbox, Rain Gutters
- Fencing: Fenced
- Flooring: Vinyl
- Living Area: 1319.00
- Other Structures: Shed(s)
- Roof: Shingle
Land Information
- Lot Features: Flood Insurance Required, FloodZone, City Limits, Landscaped, Level, Paved
School Information
- High School: Robinson-HB
- Middle School: Madison-HB
- School Elementary: Ballast Point-HB
Garage and Parking
- Garage Spaces: 0.00
- Open Parking Spaces: 0.00
- Parking Features: Converted Garage
Eco-Communities
- Pool Features: Above Ground, Vinyl
- Water Source: Public
Utilities
- Carport Spaces: 1.00
- Cooling: Central Air
- Heating: Central, Electric
- Pets Allowed: Yes
- Sewer: Public Sewer
- Utilities: Cable Available, Electricity Connected, Phone Available, Public, Sewer Connected, Water Connected
Finance and Tax Information
- Home Owners Association Fee: 0.00
- Insurance Expense: 0.00
- Net Operating Income: 0.00
- Other Expense: 0.00
- Tax Year: 2024
Other Features
- Appliances: Dishwasher, Disposal, Electric Water Heater, Exhaust Fan, Microwave, Range, Range Hood
- Country: US
- Interior Features: Ceiling Fans(s), Kitchen/Family Room Combo, Open Floorplan, Primary Bedroom Main Floor, Thermostat, Walk-In Closet(s)
- Legal Description: BAYHILL ESTATES 2ND ADDITION LOT 38
- Levels: One
- Area Major: 33611 - Tampa
- Occupant Type: Owner
- Parcel Number: A-15-30-18-411-000000-00038.0
- Zoning Code: RS-60
Similar Properties
Nearby Subdivisions
Anita Sub
Bailey Sidney Sub
Bay City Rev Map
Baya Vista
Baybridge Rev
Bayhaven
Bayhill Estates
Bayhill Estates 2nd Add
Bayhill Estates Add
Bayshore Beautiful
Bayshore Beautiful Sub
Bayshore Court
Berriman Place
Brobston Fendig Co Half Wa
Brobston Fendig And Co Half Wa
Chambray Sub Rep
Crescent Park
East Interbay Area
Forest Hills
Ganbridge City 2
Gandy Blvd Park
Gandy Blvd Park 2nd Add
Gandy Blvd Park Add
Gandy Boulevard Park
Gandy Gardens 1
Gandy Gardens 2
Gandy Gardens 8
Gandy Manor
Gandy Manor Add
Guernsey Estates
Guernsey Estates Add
Harbor Shores Sub
Interbay
Kevan Sub
Lynwood
Mac Dill Heights
Mac Dill Park
Macdill Estates
Macdill Estates Rev
Manhattan Manor 3
Manhattan Manor No 3
Manhattan Manor Rev
Margaret Anne Sub Revi
Midway Heights
Norma Park Sub
Northpointe At Bayshore
Oakellars
Oakland Park Corr Map
Parnell's Sub Unit No 2
Parnells Sub
Peninsula Heights
Regency Cove A Cooperative
Rocky Shore Sub
Romany Tan
Shell Point
Southside
Southside Rev Plat Of Lots 1 T
Stuart Grove Rev Plan Of
Tibbetts Add To Harbor V
Tropical Pines
Tropical Terrace
Tropical Terrace Unit 4
Villa Rosa Park
Virginia Park
Wrights Alotment Rev

- One Click Broker
- 800.557.8193
- Toll Free: 800.557.8193
- billing@brokeridxsites.com



