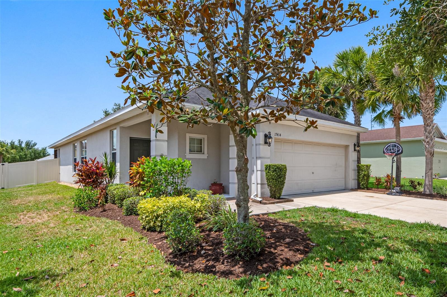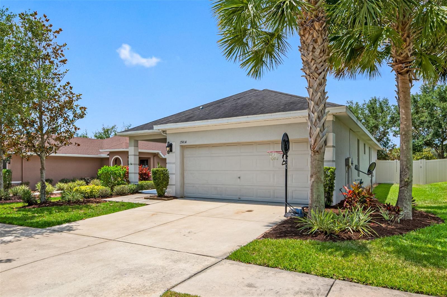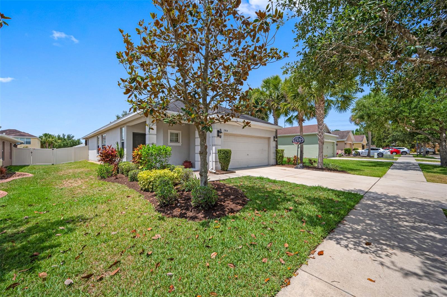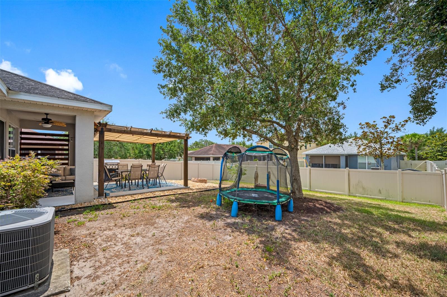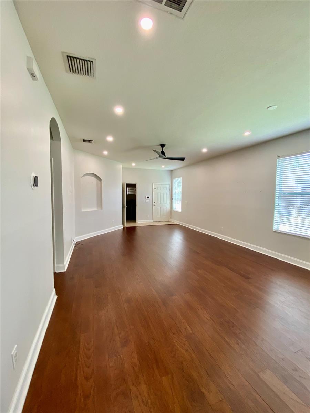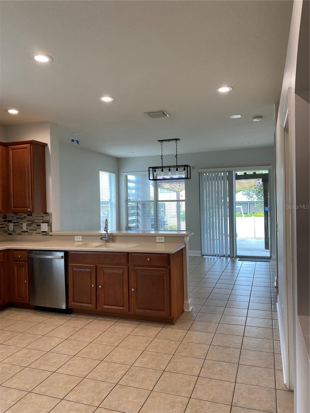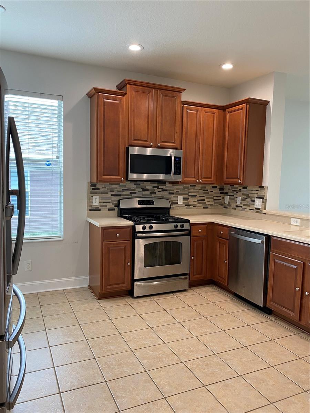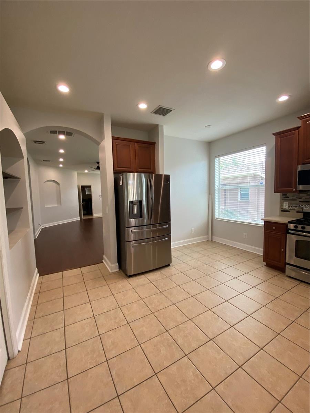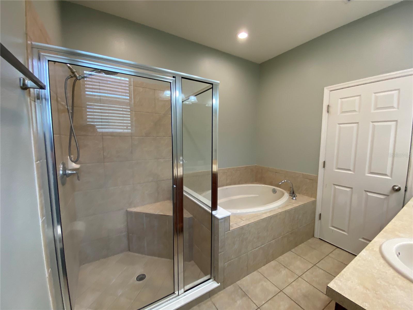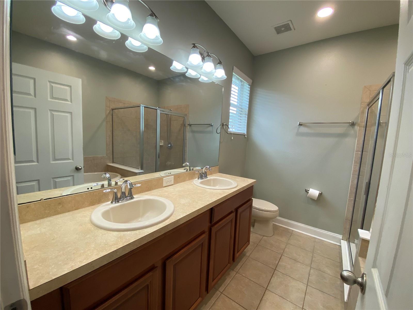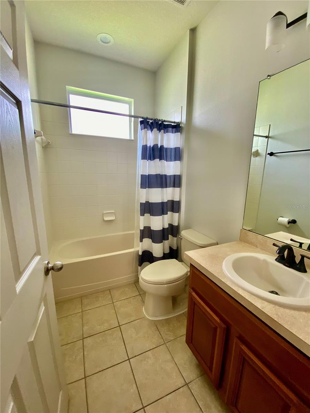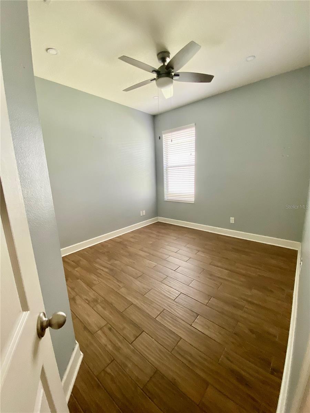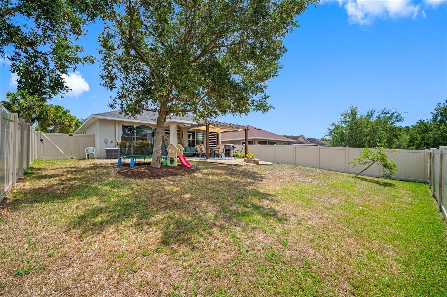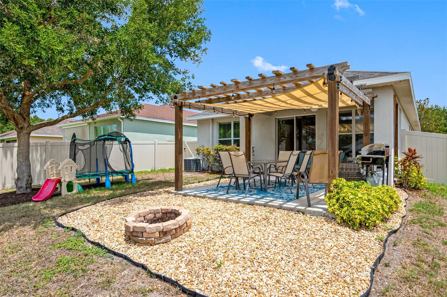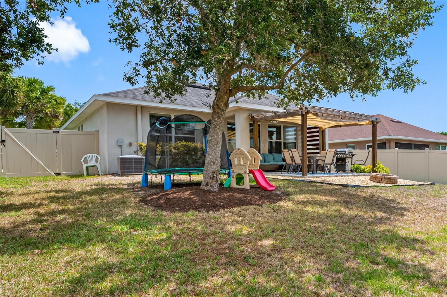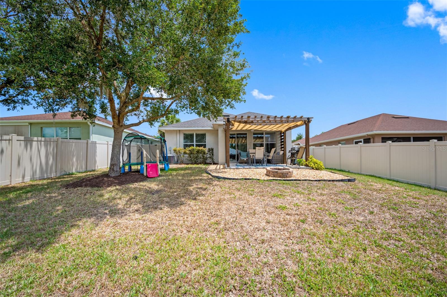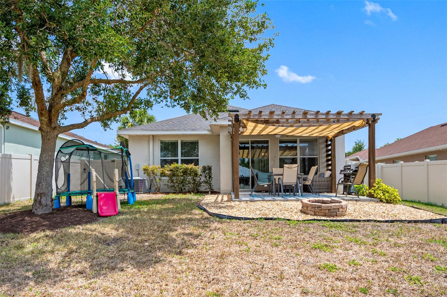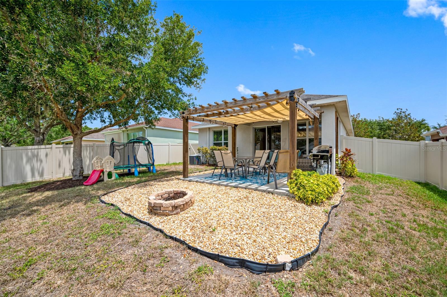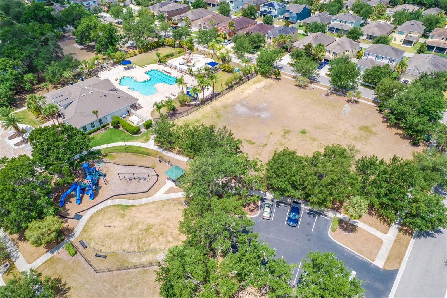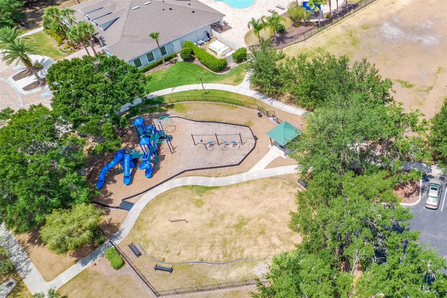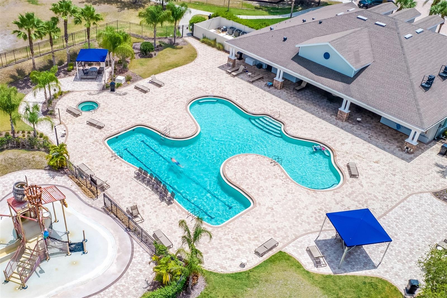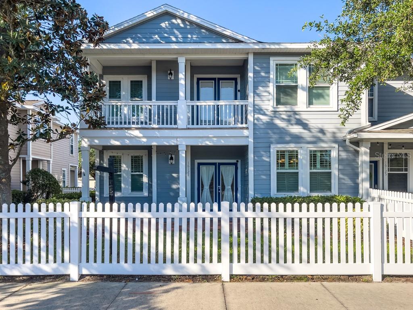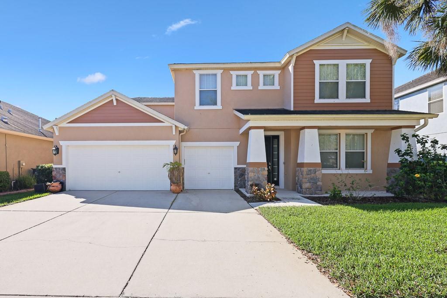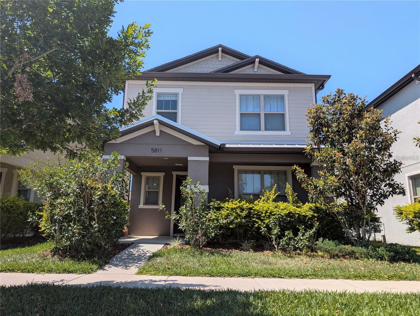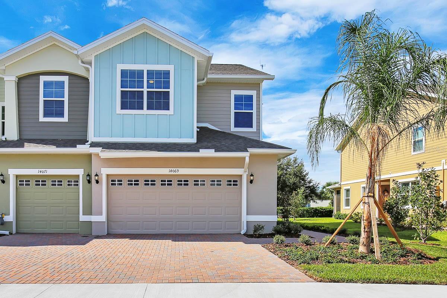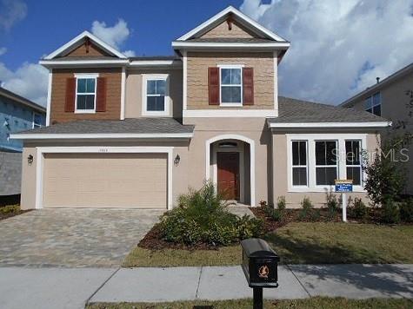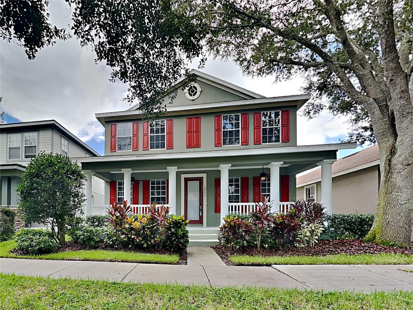17414 New Cross Circle, LITHIA, FL 33547
Property Photos
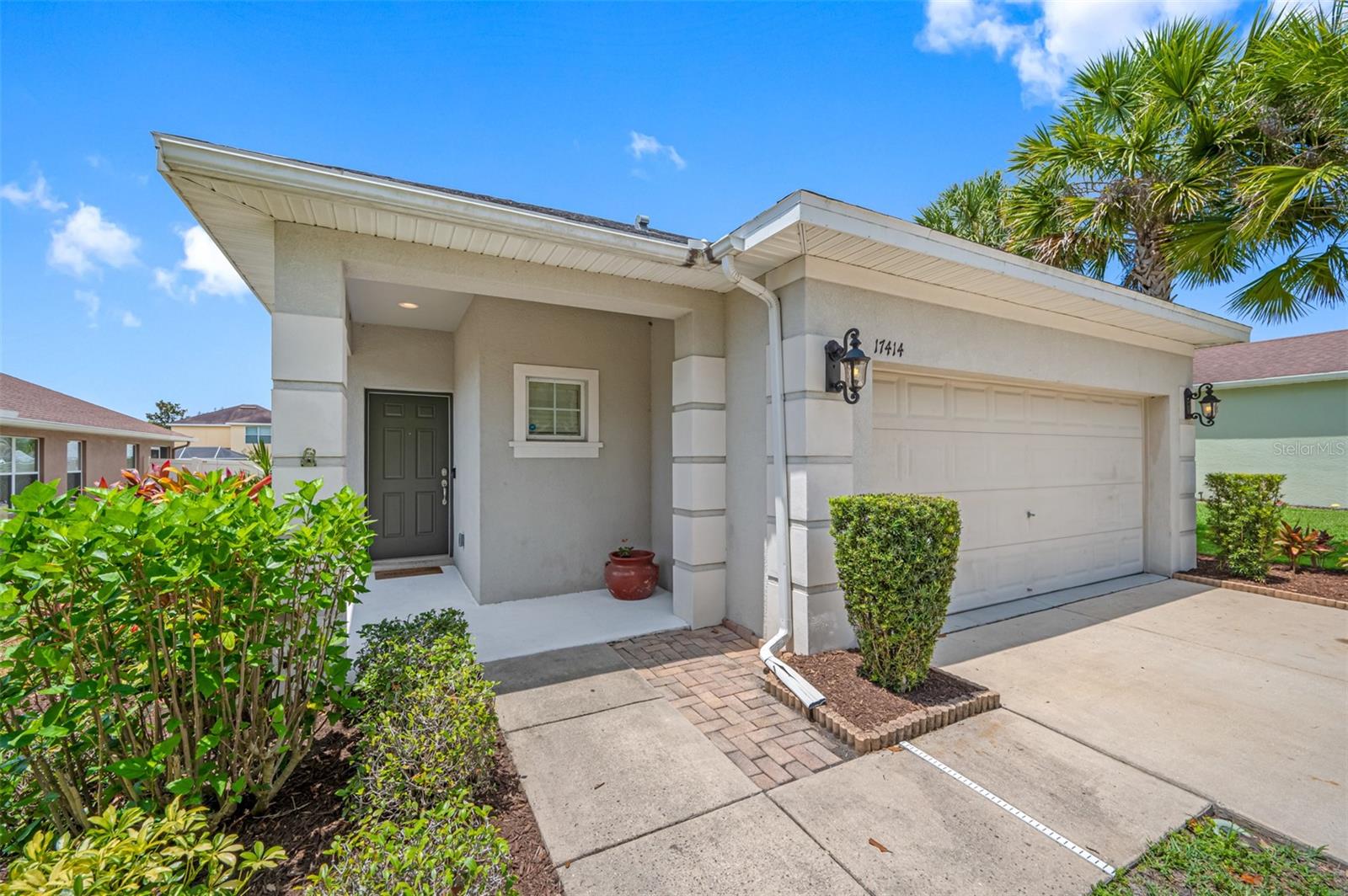
Would you like to sell your home before you purchase this one?
Priced at Only: $2,800
For more Information Call:
Address: 17414 New Cross Circle, LITHIA, FL 33547
Property Location and Similar Properties
- MLS#: TB8407255 ( Residential Lease )
- Street Address: 17414 New Cross Circle
- Viewed: 40
- Price: $2,800
- Price sqft: $1
- Waterfront: No
- Year Built: 2010
- Bldg sqft: 2166
- Bedrooms: 3
- Total Baths: 2
- Full Baths: 2
- Garage / Parking Spaces: 2
- Days On Market: 56
- Additional Information
- Geolocation: 27.8333 / -82.2099
- County: HILLSBOROUGH
- City: LITHIA
- Zipcode: 33547
- Subdivision: Channing Park
- Provided by: EZ CHOICE REALTY
- Contact: Angelica Vazquez
- 813-653-9676

- DMCA Notice
-
DescriptionWelcome home to this beautiful 3 bedroom 2 bath, 2 car garage split floor plan home. Amazing opportunity to live in a fabulous Channing Park community. Stainless steel appliances, with a gas stove, the refrigerator, microwave and dishwasher are brand new. The beautiful corian countertops & wood cabinets with crown molding make this larger than normal kitchen a delight. Plenty of space for a breakfast table, kitchen island or just room for the chef to work from. The cover patio and fire pit are a great addition for a relaxing evening and natural gas community its a nice bonus The back of the home brings you to your spacious master bedroom with walk in closets, master bathroom with a garden tub, separate walk in shower, double sinks and wood cabinets . The other 2 rooms have wood looking tile for ease of care, conveniently located to the front of the home next to a good sized bathroom. The A Rated School zoning, resort style pool, clubhouse with fitness center, hot tub, dog park, skate park, basketball court, multipurpose field, playground, walking and siting sites within the community & more! Don't wait, set up a private showing today. May be an opportunity to rent with option to buy.
Payment Calculator
- Principal & Interest -
- Property Tax $
- Home Insurance $
- HOA Fees $
- Monthly -
Features
Building and Construction
- Covered Spaces: 0.00
- Living Area: 1596.00
Garage and Parking
- Garage Spaces: 2.00
- Open Parking Spaces: 0.00
Utilities
- Carport Spaces: 0.00
- Cooling: Central Air
- Heating: Central
- Pets Allowed: No
Finance and Tax Information
- Home Owners Association Fee: 0.00
- Insurance Expense: 0.00
- Net Operating Income: 0.00
- Other Expense: 0.00
Other Features
- Appliances: Dishwasher, Dryer, Gas Water Heater, Microwave, Range, Refrigerator
- Association Name: manager
- Country: US
- Furnished: Unfurnished
- Interior Features: Ceiling Fans(s)
- Levels: Two
- Area Major: 33547 - Lithia
- Occupant Type: Vacant
- Parcel Number: U-33-30-21-9G7-000000-00245.0
- Views: 40
Owner Information
- Owner Pays: None
Similar Properties
Nearby Subdivisions
Channing Park
Fiishhawk Ranch West Ph 2a
Fiishhawk Ranch West Ph 2a/
Fish Hawk Trails
Fishhawk Ranch Ph 2 Parcel Dd1
Fishhawk Ranch Ph 2 Parcels
Fishhawk Ranch Ph 2 Prcl
Fishhawk Ranch Ph 2 Tr 1
Fishhawk Ranch Ph 2 Tract 12b
Fishhawk Ranch Starling
Fishhawk Ranch Towncenter Ph 2
Fishhawk Ranch Towncenter Phas
Fishhawk Ranch Twnhms Ph
Fishhawk Ranch West Ph 6
Fishhawk Ranch West Twnhms
Hawkstone
Hinton Hawkstone Ph 2a 2b2
Starling Fishhawk Ranch
Starling At Fishhawk Ph 2a
Unplatted

- One Click Broker
- 800.557.8193
- Toll Free: 800.557.8193
- billing@brokeridxsites.com



