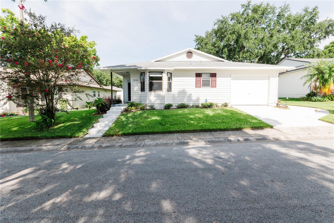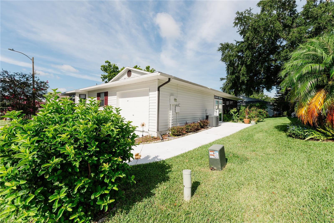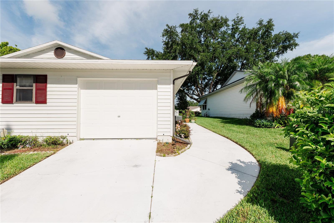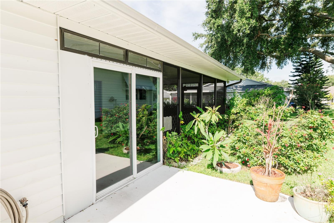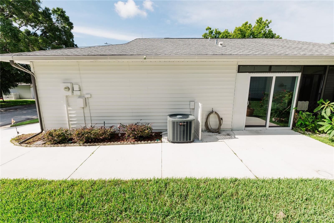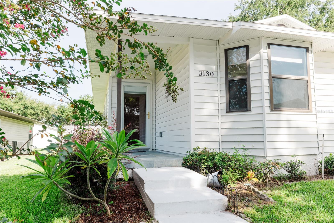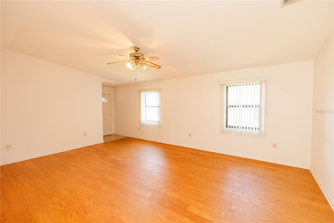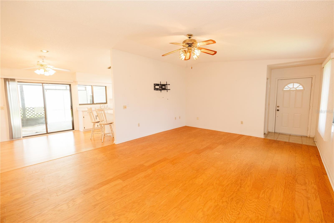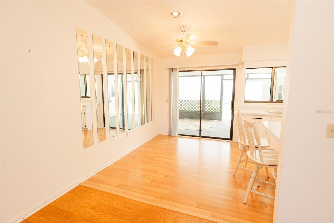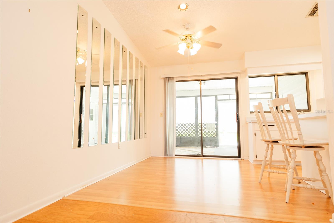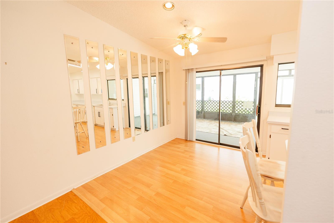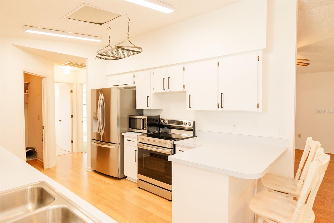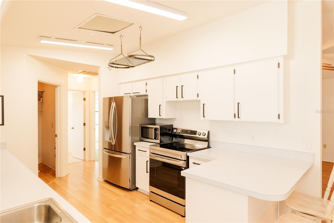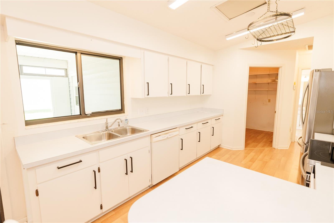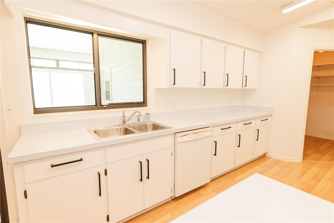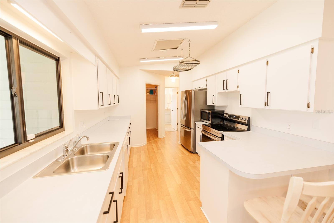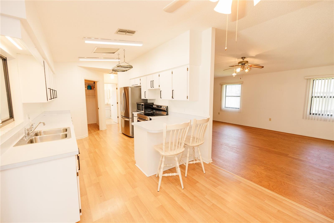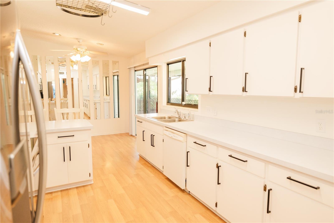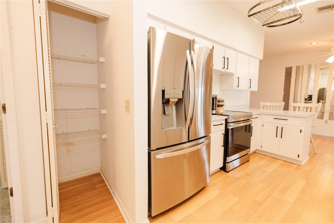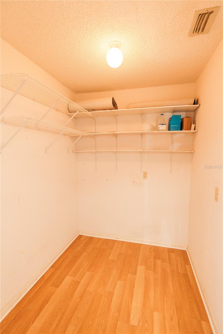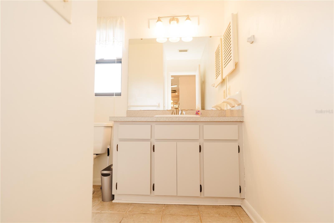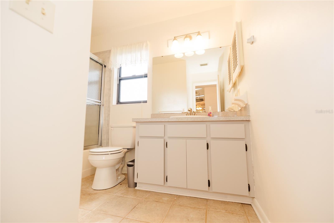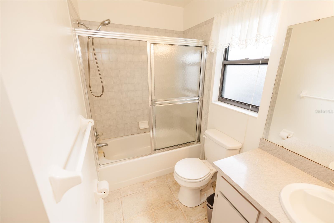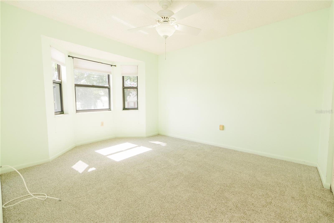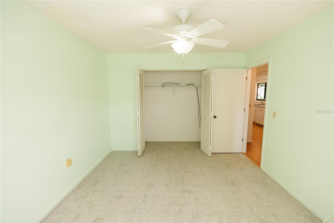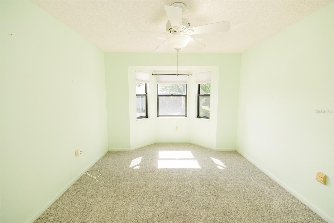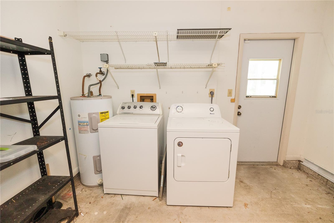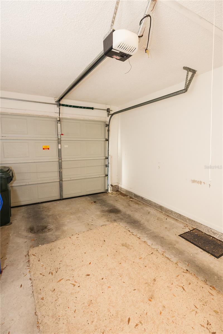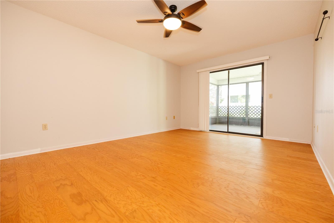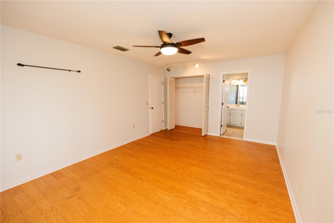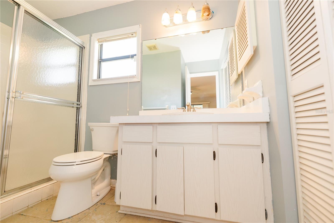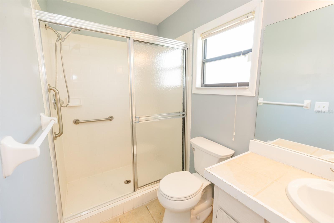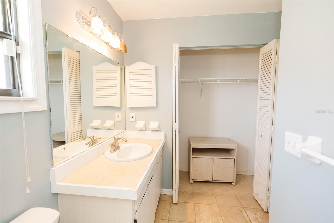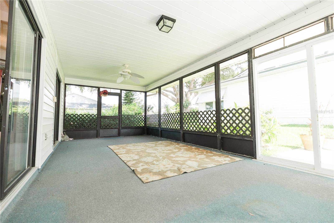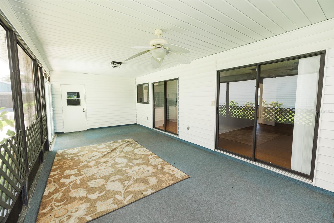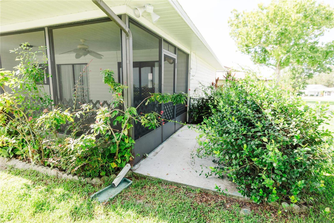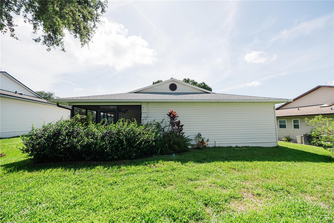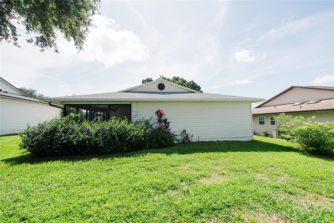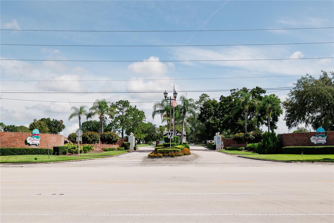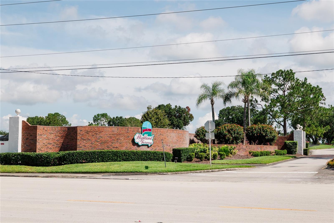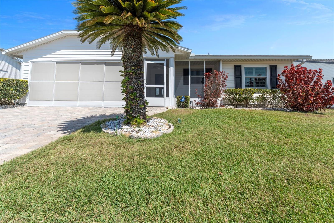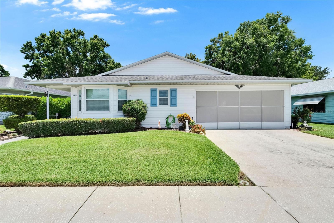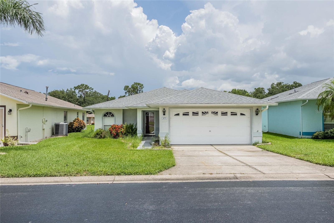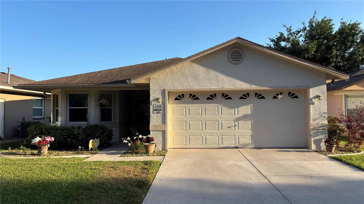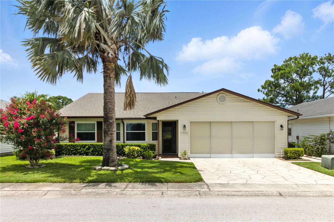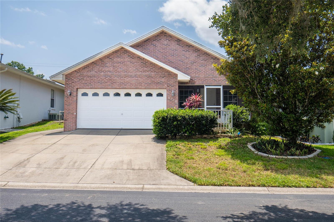3130 Prairie Dunes Circle W, LAKELAND, FL 33810
Property Photos
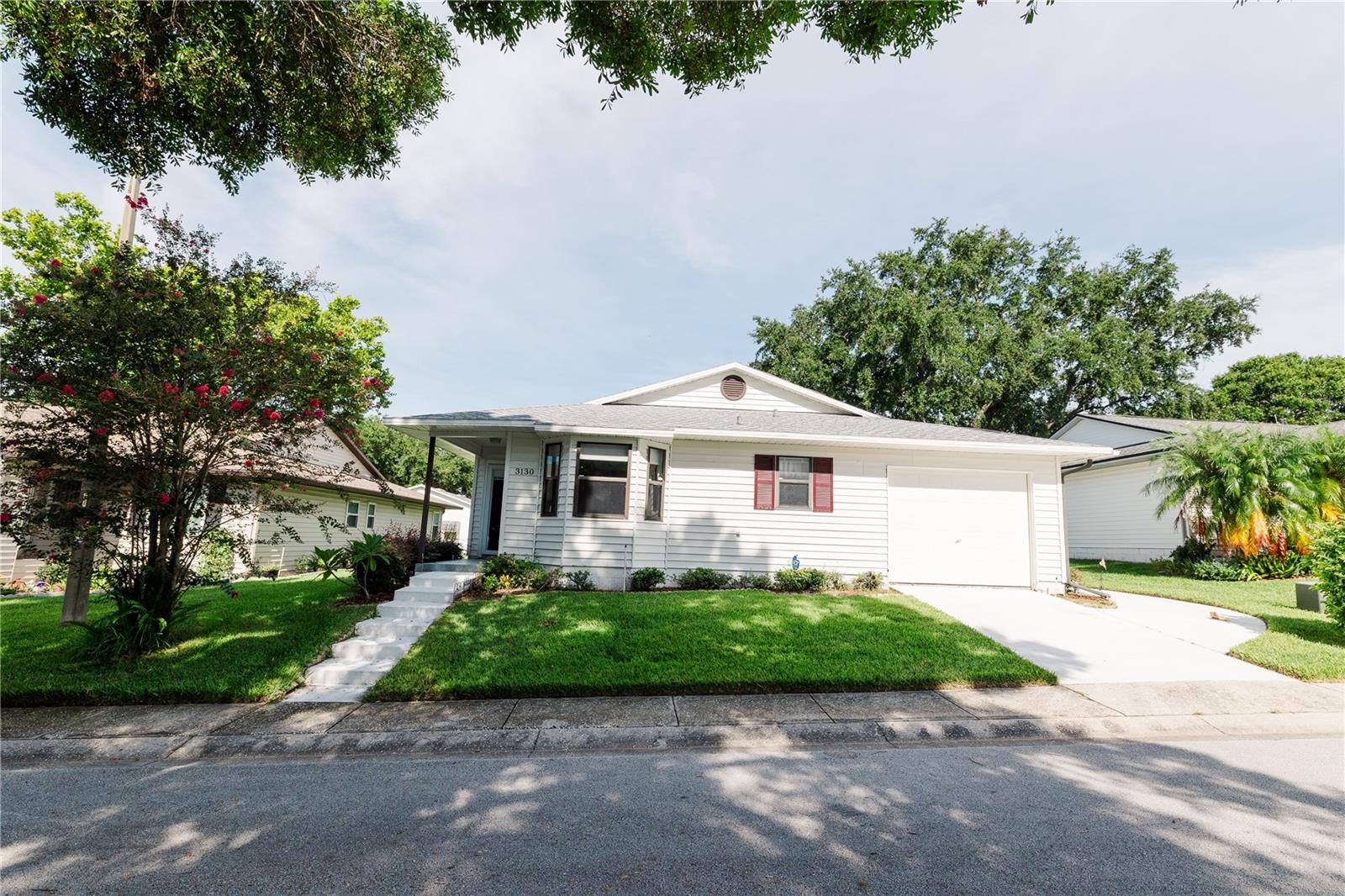
Would you like to sell your home before you purchase this one?
Priced at Only: $229,000
For more Information Call:
Address: 3130 Prairie Dunes Circle W, LAKELAND, FL 33810
Property Location and Similar Properties
Adult Community
- MLS#: TB8407029 ( Residential )
- Street Address: 3130 Prairie Dunes Circle W
- Viewed: 1
- Price: $229,000
- Price sqft: $125
- Waterfront: No
- Year Built: 1989
- Bldg sqft: 1836
- Bedrooms: 2
- Total Baths: 2
- Full Baths: 2
- Garage / Parking Spaces: 1
- Days On Market: 11
- Additional Information
- Geolocation: 28.0821 / -81.9872
- County: POLK
- City: LAKELAND
- Zipcode: 33810
- Subdivision: Highland Fairways Ph 02a
- Elementary School: Griffin Elem
- Middle School: Sleepy Hill Middle
- High School: Kathleen High
- Provided by: LAND MERCHANTS REAL ESTATE SERVICES, LLC
- Contact: Anthony Schiavone
- 352-403-8200

- DMCA Notice
-
DescriptionWelcome to your opportunity to own your own affordable retirement home in the established Highland Fairways Golf Community in Lakeland, Florida! Highland Fairways is located near I 4, and is situated between Tampa and Orlando, the property has close access to lots of shopping (Lakeland Square Mall), entertainment (Cinemark), and many restaurants near the mall. This community offers an 18 hole executive golf course and a clubhouse. In addition to the clubhouse, the community provides the following amenities, including a clubhouse kitchen, a conversation area, an exercise room, heated pool, and jacuzzi for year round use, a library, tennis courts, and shuffleboard courts. Golf carts are allowed for quick jaunts to the clubhouse amenities or the course. Highland Fairways is a very active 55+ community. You will never get bored living in this area. Plus You'll Never Have To Mow Your Lawn, As Your HOA Fee Covers Lawn Care, plus High Speed Internet and Basic Cable! The home has several updates, including new roof in 2021 and well maintained AC in 2016. Enter through the storm screen door to the main entrance. Enjoy being greeted with a long living room with high ceilings. From the living room visit, the kitchen. It comes fully equipped with all appliances, wooden kitchen cabinets with updated cabinet handles, and solid surface countertops. Off the kitchen is the dining room with easy access to the porch, which is excellent for sharing a meal in great Florida weather. From the dining room, visit the spacious primary bedroom with an en suite bathroom and private access to the screened patio. Split bedroom floorplan offers tons of privacy. Secondary bedroom features large window with tons of natural lighting and ample closet space. Conveniently located to the spare bathroom, making it perfect for guest use. Room measurements are approx. Buyer To Verify
Payment Calculator
- Principal & Interest -
- Property Tax $
- Home Insurance $
- HOA Fees $
- Monthly -
Features
Building and Construction
- Covered Spaces: 0.00
- Exterior Features: Sidewalk
- Flooring: Carpet, Laminate
- Living Area: 1210.00
- Roof: Shingle
School Information
- High School: Kathleen High
- Middle School: Sleepy Hill Middle
- School Elementary: Griffin Elem
Garage and Parking
- Garage Spaces: 1.00
- Open Parking Spaces: 0.00
Eco-Communities
- Water Source: Public
Utilities
- Carport Spaces: 0.00
- Cooling: Central Air
- Heating: Central
- Pets Allowed: Yes
- Sewer: Public Sewer
- Utilities: BB/HS Internet Available, Cable Available, Electricity Available, Electricity Connected, Sewer Available, Sewer Connected, Water Available, Water Connected
Amenities
- Association Amenities: Clubhouse, Golf Course, Pool, Shuffleboard Court
Finance and Tax Information
- Home Owners Association Fee Includes: Cable TV, Pool, Internet, Other
- Home Owners Association Fee: 218.00
- Insurance Expense: 0.00
- Net Operating Income: 0.00
- Other Expense: 0.00
- Tax Year: 2024
Other Features
- Appliances: Dryer, Electric Water Heater, Microwave, Range, Refrigerator, Washer
- Association Name: Shannon Berry
- Association Phone: 863-859-2212
- Country: US
- Interior Features: Ceiling Fans(s)
- Legal Description: HIGHLAND FAIRWAYS PHASE TWO-A PB 88 PGS 7 & 8 LOT 317 & INT IN COMMON AREAS
- Levels: One
- Area Major: 33810 - Lakeland
- Occupant Type: Vacant
- Parcel Number: 23-28-02-020503-003170
Similar Properties
Nearby Subdivisions
310012310012
Ashley Estates
Ashley Pointe
Blackwater Creek Estates
Bloomfield Hills Ph 01
Bloomfield Hills Ph 02
Bloomfield Hills Ph 03
Campbell Xing
Cedarcrest
Copper Ridge Estates
Copper Ridge Village
Country Chase
Country Class Estates
Country Class Meadows
Country Knoll Ph 02
Country Square
Country View Estates
Donovan Trace
Fort Socrum Crossing
Fort Socrum Run
Fox Branch Estates
Fox Branch North
Foxwood Lake Estates Ph 01
Gardner Oaks
Grand Pines East Ph 01
Grand Pines Ph 02
Grandview Landings
Green Estates
Hampton Hills South Ph 01
Hampton Hills South Ph 02
Harrelsons Acres
Harrison Place
Hawks Ridge
Highland Fairways Ph 01
Highland Fairways Ph 02
Highland Fairways Ph 02a
Highland Fairways Ph 03b
Highland Fairways Ph 03c
Highland Fairways Ph 2
Highland Fairways Ph Iia
Highland Fairways Phase 1
Highland Fairways, Phase 1
Homesteadthe Ph 02
Hunntington Hills Ph I
Hunters Greene Ph 02
Hunters Greene Ph 03
Huntington Hills Ph 02
Huntington Hills Ph 03
Huntington Hills Ph 05
Huntington Hills Ph 06
Huntington Hills Phase Iii
Huntington Village
Ironwood
Itchepackesassa Creek
J J Manor
Jordan Heights
Kathleen
Knights Lndg
Lake Gibson Poultry Farms Inc
Lake James Ph 01
Lake James Ph 02
Lake James Ph 3
Lake James Ph 4
Lake James Ph Four
Linden Trace
Lk Gibson Poultry Farms 310221
Mount Tabor Estates
Mt Tabor Estate
N/a
None
Not In A Subdivision
Not In Hernando
Not In Subdivision
Palmore Estates Un Ii
Redhawk Bend
Remington Oaks
Remington Oaks Ph 01
Ridge View Estates
Ridgemont
Rolling Oak Estates
Rolling Oak Estates Add
Ross Creek
Scenic Hills
Shady Oak Estates
Shady Oak Glenn
Sheffield Sub
Shivers Acres
Silver Lakes Rep
Socrum Loop
Spivey Glen
Summer Oaks Ph 02
Sutton Hills Estates
Sutton Rdg
Tangerine Trails
Terralargo
Terralargo Ph 3c
Terralargo Ph 3d
Terralargo Ph 3e
Terralargo Ph Ii
Timberlk Estates
Unplatted
Unre Highland Groves
Valley Farm
Webster Omohundro Sub
Willow Rdg
Willow Ridge
Willow Wisp Ph 02
Winchester Estates
Winston Heights

- One Click Broker
- 800.557.8193
- Toll Free: 800.557.8193
- billing@brokeridxsites.com



