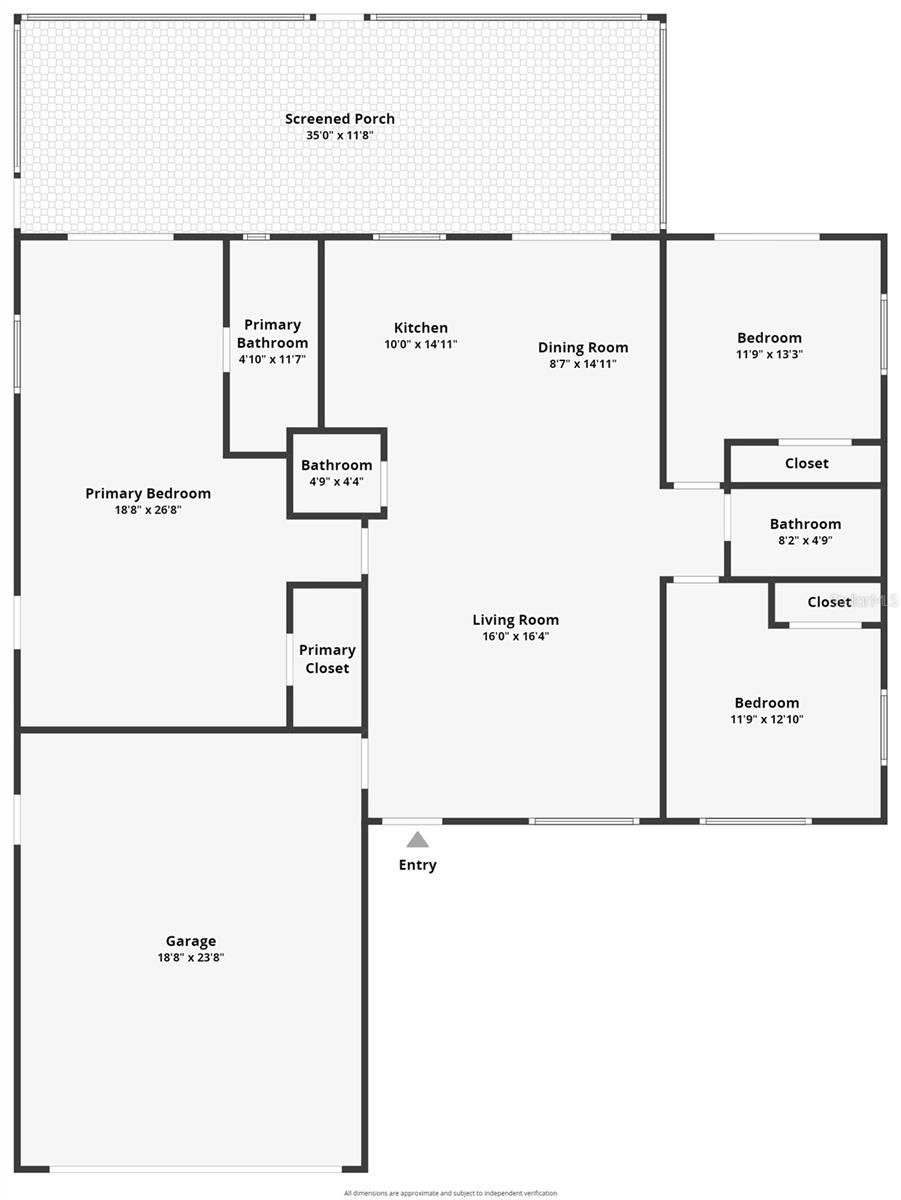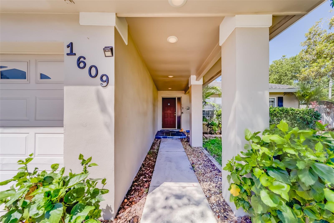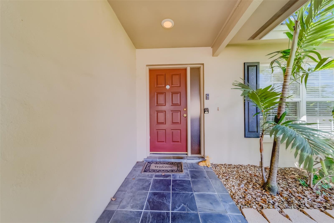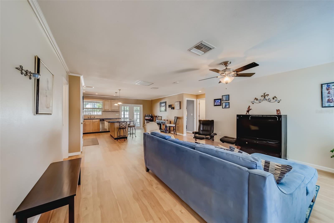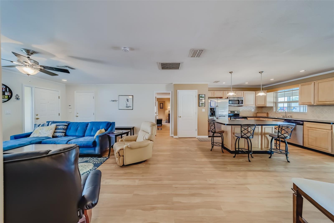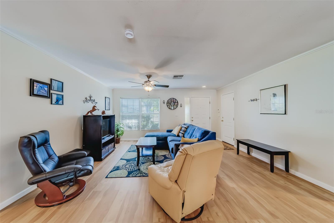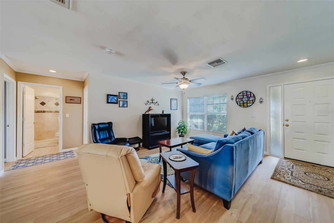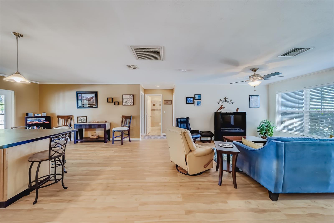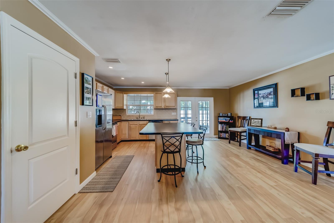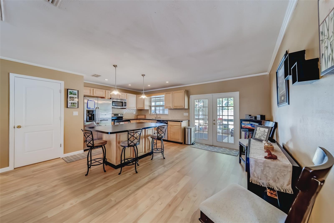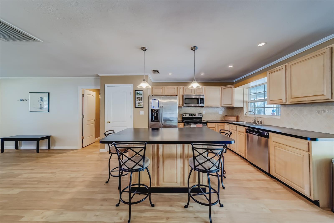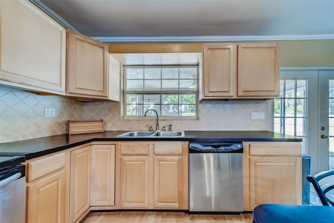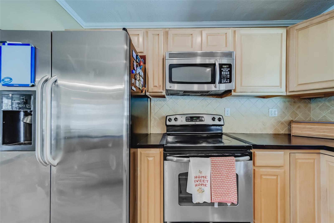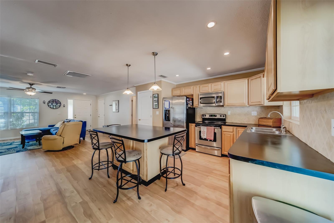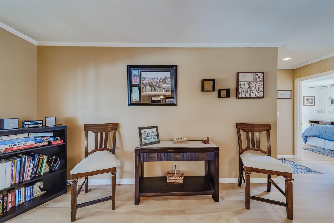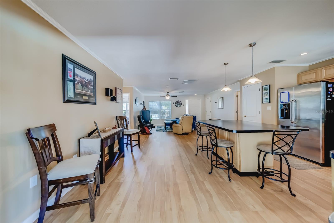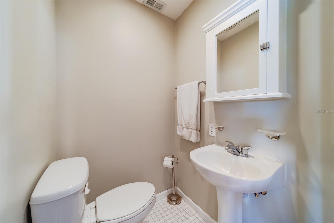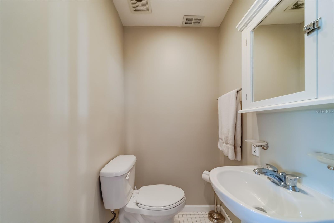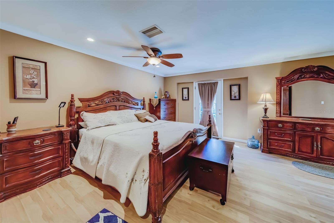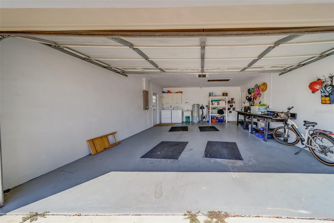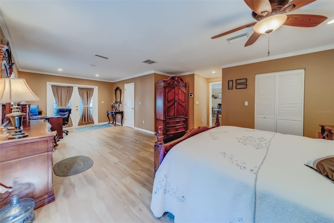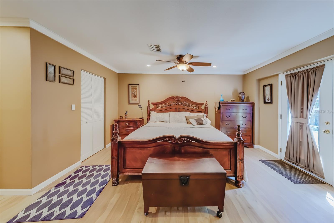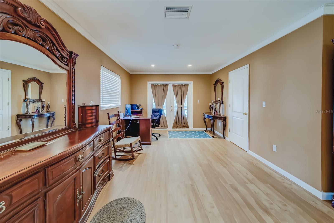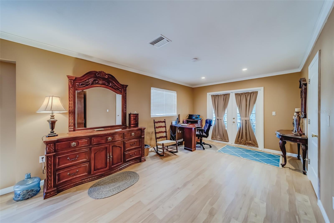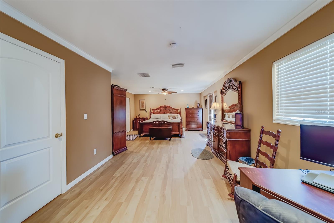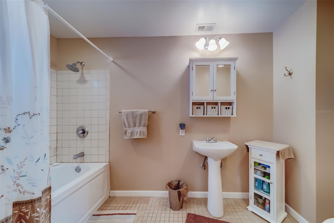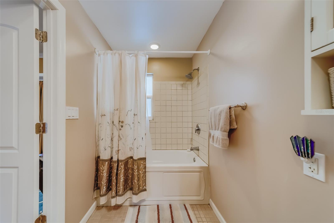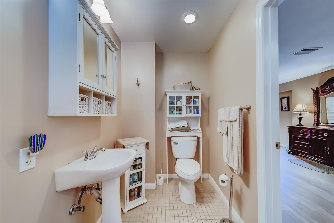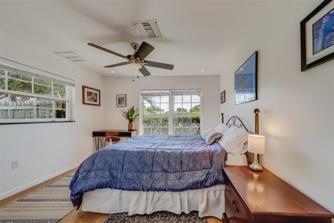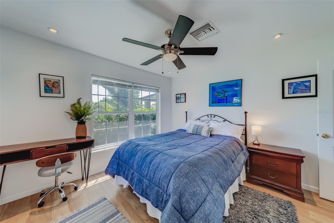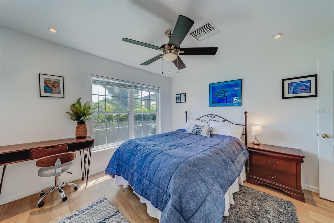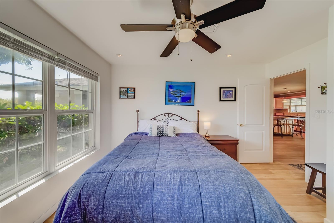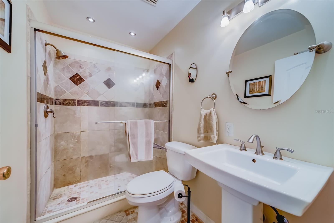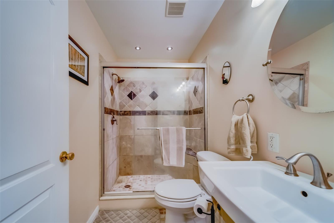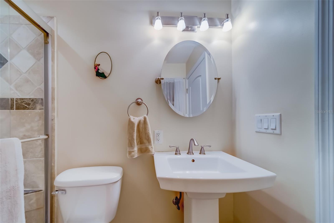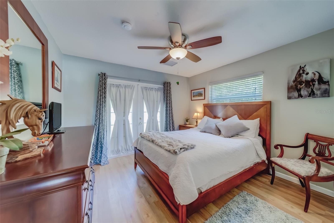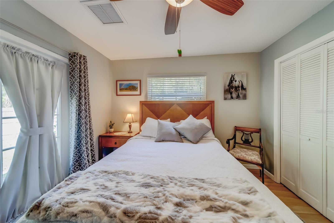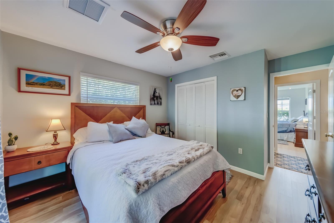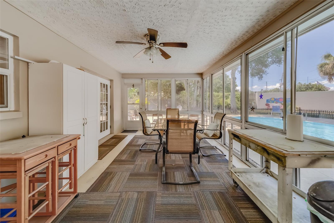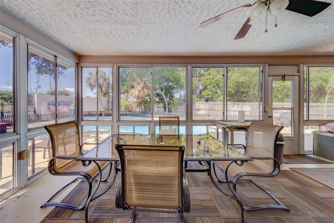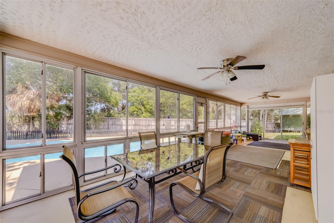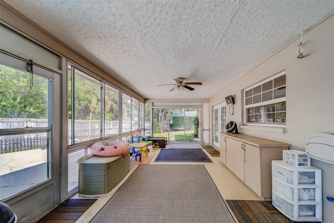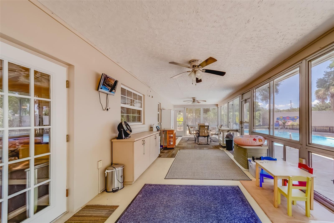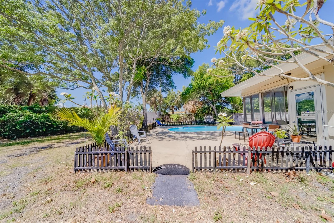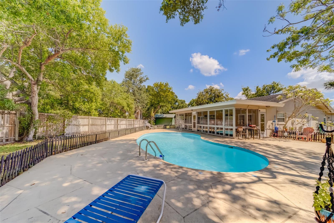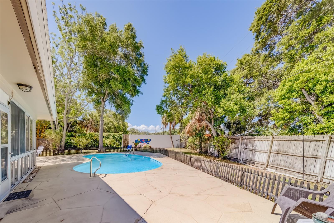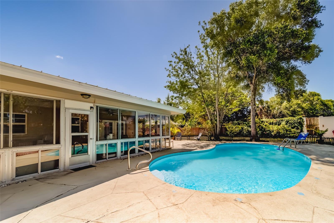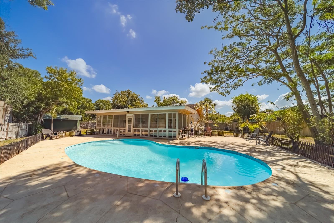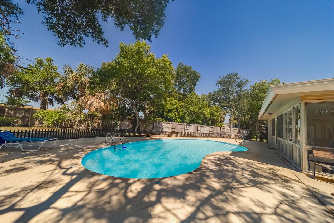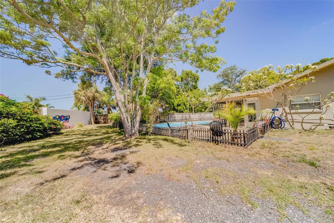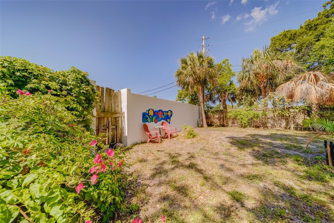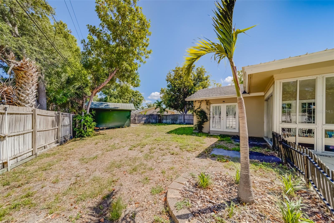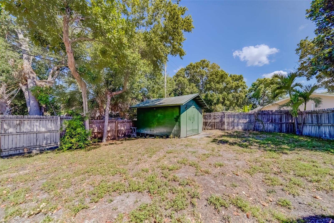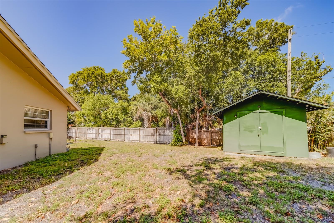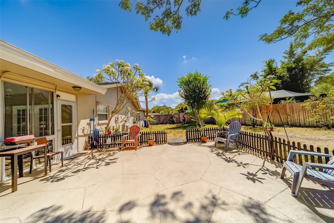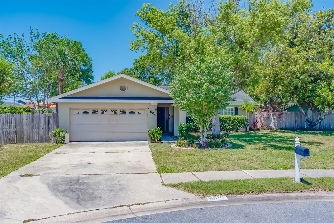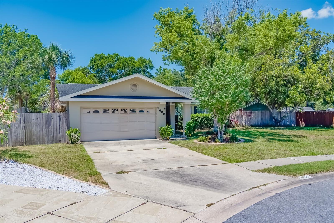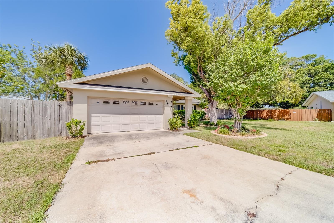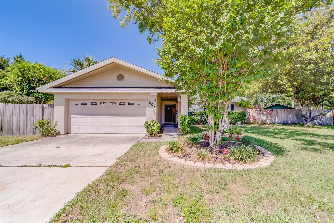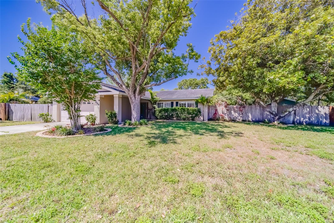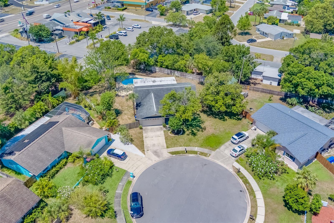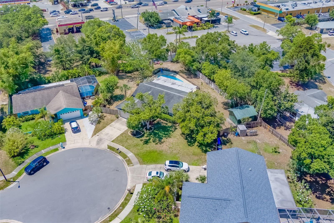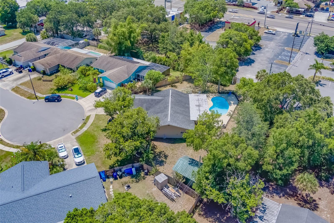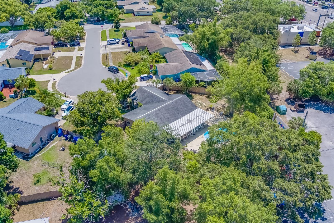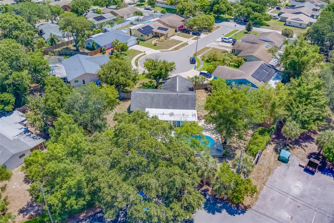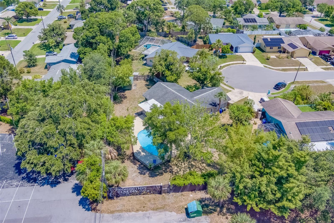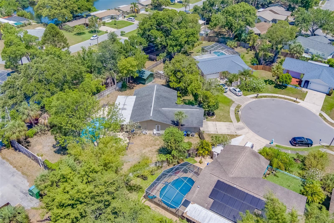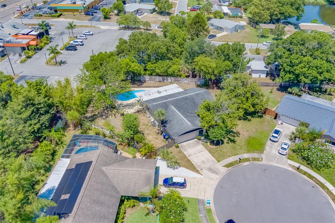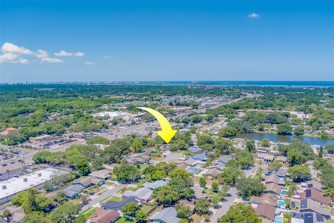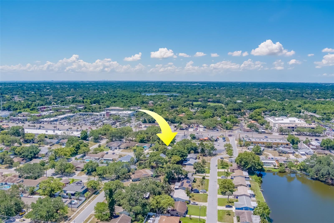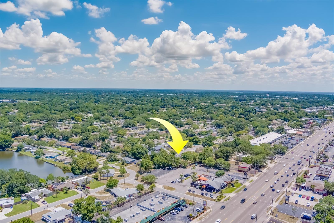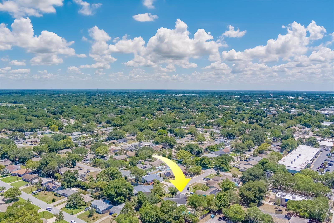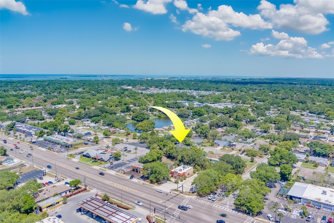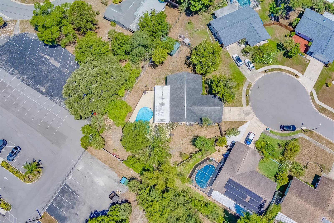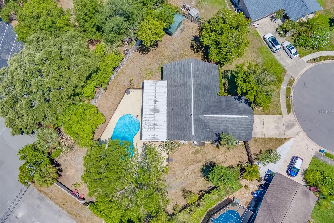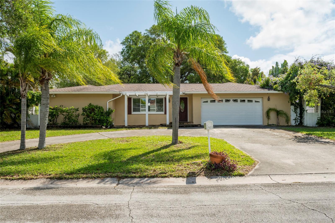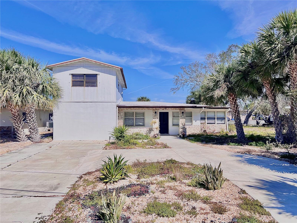1609 Summit Way, DUNEDIN, FL 34698
Property Photos
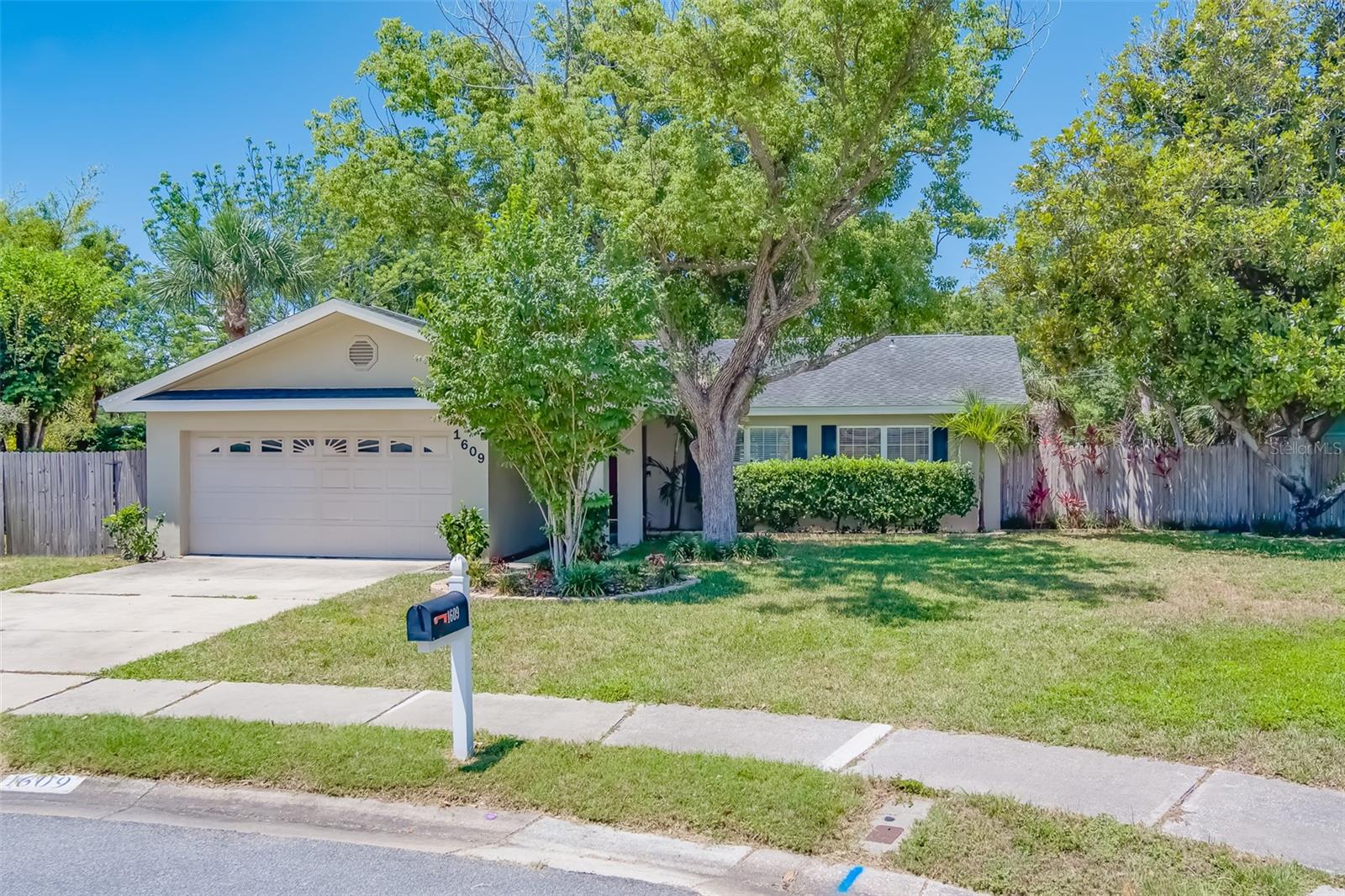
Would you like to sell your home before you purchase this one?
Priced at Only: $509,900
For more Information Call:
Address: 1609 Summit Way, DUNEDIN, FL 34698
Property Location and Similar Properties
- MLS#: TB8406723 ( Residential )
- Street Address: 1609 Summit Way
- Viewed: 1
- Price: $509,900
- Price sqft: $208
- Waterfront: No
- Year Built: 1972
- Bldg sqft: 2453
- Bedrooms: 3
- Total Baths: 3
- Full Baths: 2
- 1/2 Baths: 1
- Garage / Parking Spaces: 2
- Additional Information
- Geolocation: 28.0205 / -82.7601
- County: PINELLAS
- City: DUNEDIN
- Zipcode: 34698
- Subdivision: Amberlea
- Elementary School: Garrison Jones Elementary PN
- Middle School: Dunedin Highland Middle PN
- High School: Dunedin High PN
- Provided by: CHARLES RUTENBERG REALTY INC
- Contact: Lance Willard LLC
- 727-538-9200

- DMCA Notice
-
DescriptionCaptivating single family pool home in Dunedin, FL. Welcome to 1609 Summit Way, a 3 bedroom, 2.5 bathroom home nestled in a quaint neighborhood just minutes from downtown Dunedin. This residence offers comfortable and practical living. Situated in the highly sought after Amberlea Neighborhood, you'll enjoy proximity to Clearwater beach, Honeymoon Island, Downtown Dunedin, Pinellas Trail, Countryside mall & more. Experience the convenience of city living without sacrificing tranquility. Step inside to discover this thoughtfully designed living space. The open floor plan seamlessly connects the living and kitchen areas, creating an inviting atmosphere for both daily life and entertaining guests. The heart of the home, the kitchen is equipped with custom cabinetry, oversized island and a spacious countertop. Perfect for those who like to cook and entertain alike. Check out the primary suite, a large comfortable space featuring space for a home office or nice sitting area and ensuite bathroom. This split floor plan has 2 additional bedrooms that are generously sized, providing flexibility for families or guests with a guest bathroom just steps away. Step outside to the massive covered enclosed porch overlooking your saltwater pool with all new pool filter and pump and a massive, fully fenced backyard, a private oasis for relaxation and entertainment. The home has been meticulously maintained and ready for you to move right in. You have plenty of street parking along with a large driveway and 2 car garage. There is ample space in the back side yard for RV/BOAT PARKING with electric and water hook ups. Don't miss the opportunity to make 1609 Summit Way, your home. Schedule a private tour and experience the lifestyle that awaits.
Payment Calculator
- Principal & Interest -
- Property Tax $
- Home Insurance $
- HOA Fees $
- Monthly -
Features
Building and Construction
- Covered Spaces: 0.00
- Exterior Features: French Doors, Lighting, Private Mailbox, Sidewalk, Storage
- Fencing: Fenced, Masonry
- Flooring: Luxury Vinyl, Tile
- Living Area: 1566.00
- Other Structures: Shed(s), Storage
- Roof: Shingle
Property Information
- Property Condition: Completed
Land Information
- Lot Features: Cleared, Cul-De-Sac, City Limits, In County, Irregular Lot, Landscaped, Level, Near Golf Course, Near Marina, Near Public Transit, Oversized Lot, Sidewalk, Paved
School Information
- High School: Dunedin High-PN
- Middle School: Dunedin Highland Middle-PN
- School Elementary: Garrison-Jones Elementary-PN
Garage and Parking
- Garage Spaces: 2.00
- Open Parking Spaces: 0.00
- Parking Features: Boat, Driveway, Garage Door Opener, Golf Cart Parking, Ground Level, Oversized, RV Access/Parking
Eco-Communities
- Pool Features: Gunite, In Ground, Lighting, Salt Water
- Water Source: Public
Utilities
- Carport Spaces: 0.00
- Cooling: Central Air
- Heating: Central
- Pets Allowed: Yes
- Sewer: Public Sewer
- Utilities: Cable Available, Electricity Available, Water Available
Finance and Tax Information
- Home Owners Association Fee Includes: None
- Home Owners Association Fee: 20.00
- Insurance Expense: 0.00
- Net Operating Income: 0.00
- Other Expense: 0.00
- Tax Year: 2023
Other Features
- Appliances: Dishwasher, Electric Water Heater, Microwave, Range, Refrigerator
- Association Name: Amberlea / Jesse
- Country: US
- Furnished: Unfurnished
- Interior Features: Ceiling Fans(s), Crown Molding, Eat-in Kitchen, High Ceilings, Kitchen/Family Room Combo, Open Floorplan, Primary Bedroom Main Floor, Solid Wood Cabinets, Split Bedroom, Thermostat, Walk-In Closet(s)
- Legal Description: AMBERLEA LOT 4
- Levels: One
- Area Major: 34698 - Dunedin
- Occupant Type: Owner
- Parcel Number: 25-28-15-00891-000-0040
- Style: Florida, Ranch
- View: City, Trees/Woods
Similar Properties
Nearby Subdivisions
A B Ranchette
Amberlea
Baywood Shores
Baywood Shores 1st Add
Belle Terre
Cardinal Manor 2nd Add
Coachlight Way
Colonial Acres
Colonial Village
Concord Groves
Doroma Park 1st Add
Dunedin Cove
Dunedin Cswy Center
Dunedin Isles 1
Dunedin Isles Country Club
Dunedin Isles Country Club Sec
Dunedin Isles Estates 1st Add
Dunedin Lakewood Estates
Dunedin Lakewood Estates 1st A
Dunedin Manor 1st Add
Dunedin Town Of
Edgewater Terrace
Fairway Estates 3rd Add
Fairway Heights
Fairway Manor
Fenway On The Bay
Fenway-on-the-bay
Fenwayonthebay
Glynwood Highlands
Greenway Manor
Grove Acres
Grove Acres 2nd Add
Grove Acres 3rd Add
Grove Terrace
Guy Roy L Sub
Harbor View Villas
Harbor View Villas 1st Add
Harbor View Villas 1st Add Lot
Harbor View Villas 4th Add
Heather Hill Apts
Heather Ridge
Highland Ct 1st Add
Highland Woods 3
Highland Woods Sub
Idlewild Estates
Lakeside Terrace 1st Add
Lakeside Terrace Sub
Lazy Lake Village
Locklie Sub
Lofty Pine Estates 1st Add
Moores M W Sub
Nigels Sub
None
Oak Lake Heights
Oakland Sub
Oakland Sub 2
Pinehurst Highlands
Pinehurst Meadow
Pinehurst Meadow Add
Pinehurst Village
Ranchwood Estates
Ravenwood Manor
Raymonds Clarence M Sub
Sailwinds A Condo Motel The
San Christopher Villas
Scots Landing
Scotsdale
Scotsdale Bluffs Ph I
Sherwood Forest
Sherwood Forest Sub
Shore Crest
Skye Loch Villas
Spanish Acres
Spanish Pines
Spanish Trails
Stirling Heights
Suemar Sub
Sunset Beautiful
Tahitian Place
Villas Of Forest Park Condo
Virginia Crossing
Virginia Park
Weybridge Woods
Whitmires W S
Willow Wood Village
Wilshire Estates
Wilshire Estates Ii
Winchester Park
Winchester Park North

- One Click Broker
- 800.557.8193
- Toll Free: 800.557.8193
- billing@brokeridxsites.com



