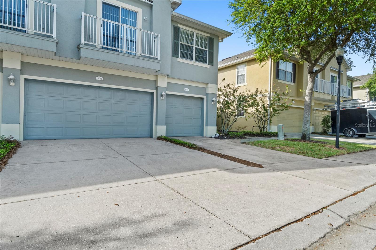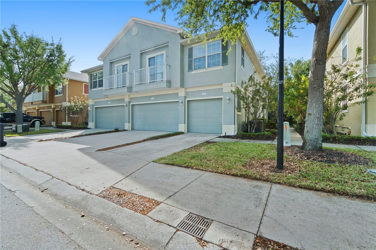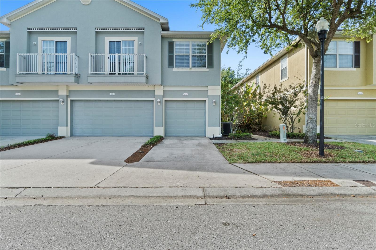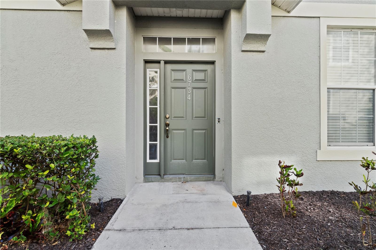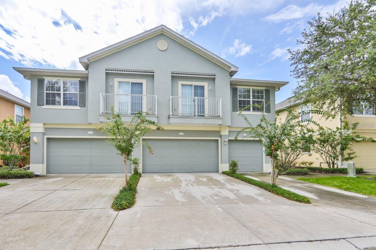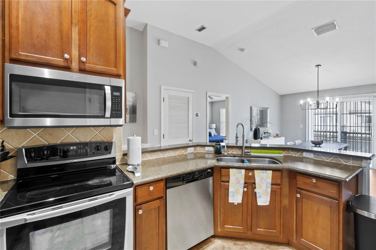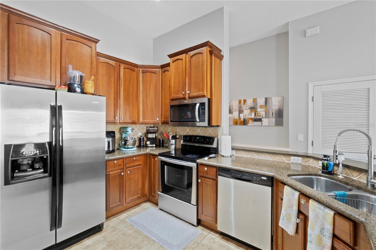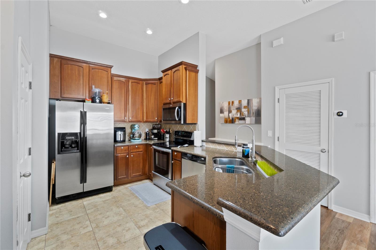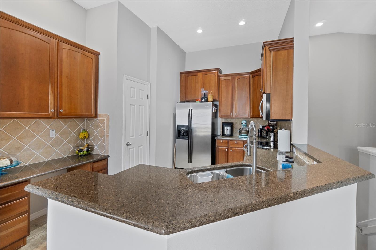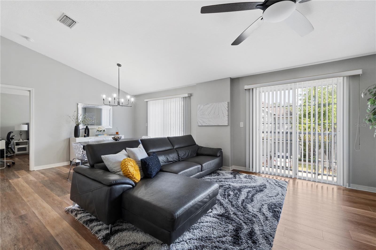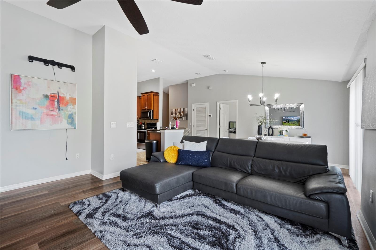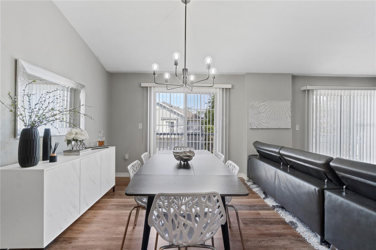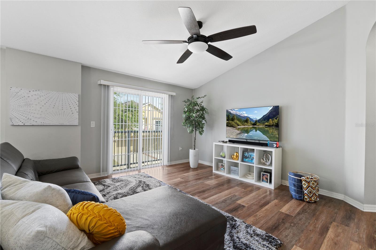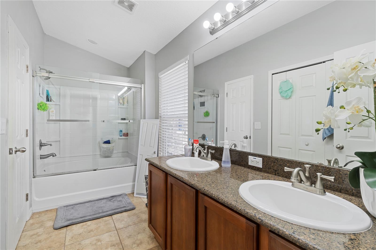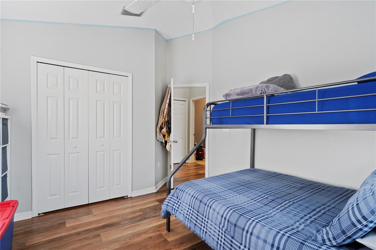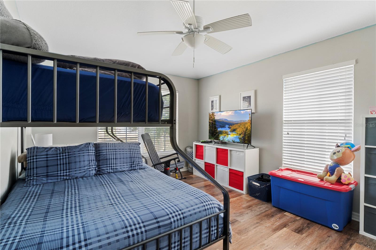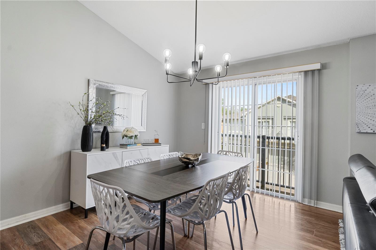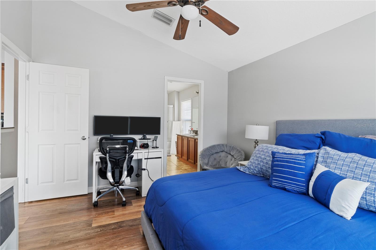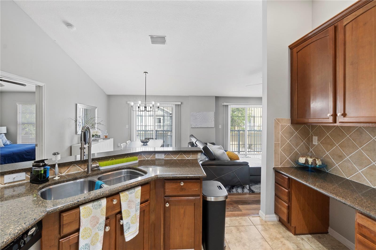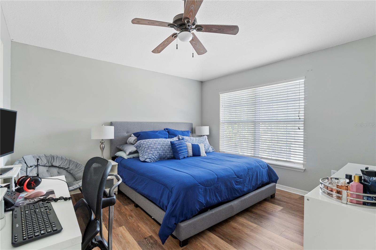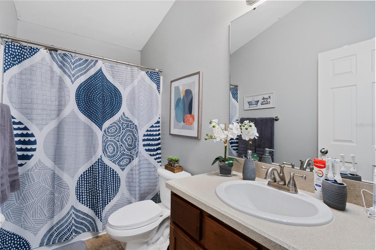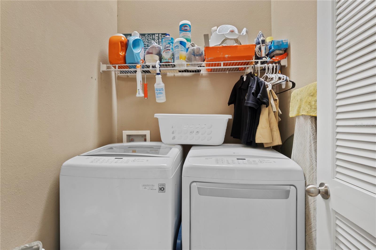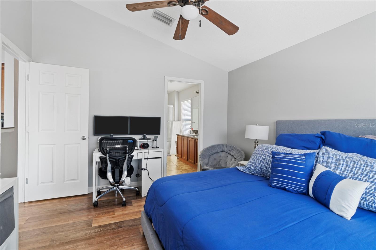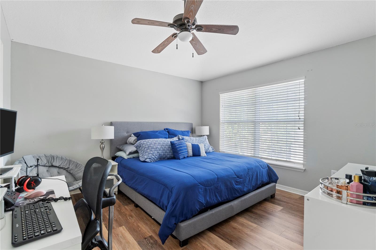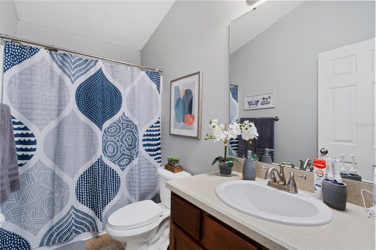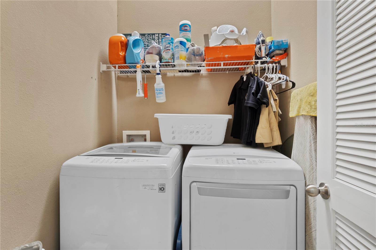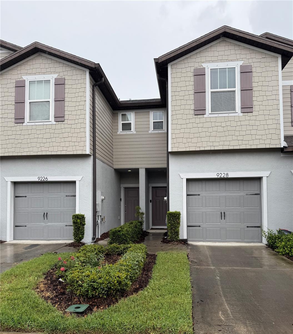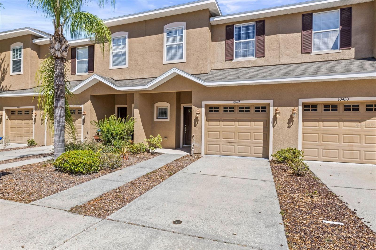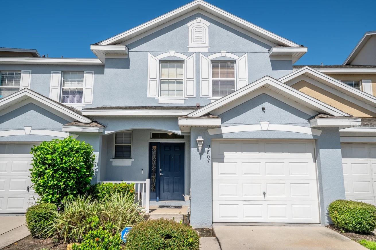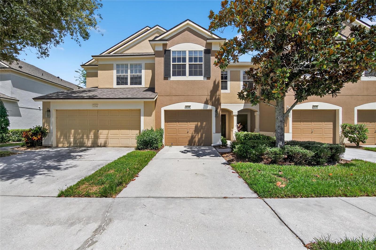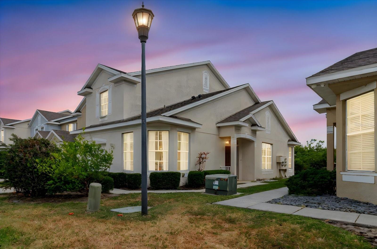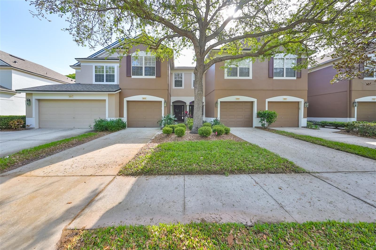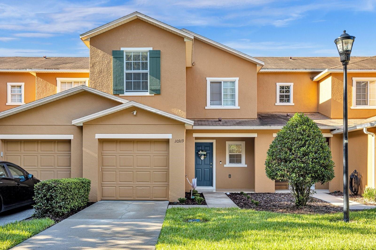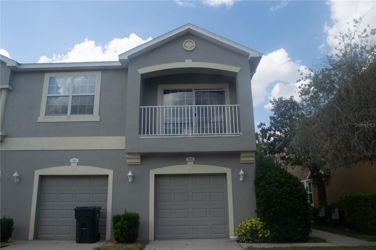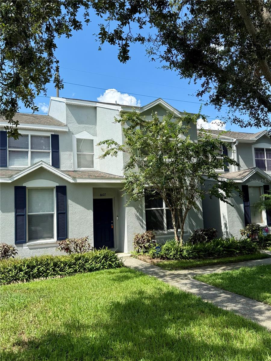6734 Breezy Palm Drive, RIVERVIEW, FL 33578
Property Photos
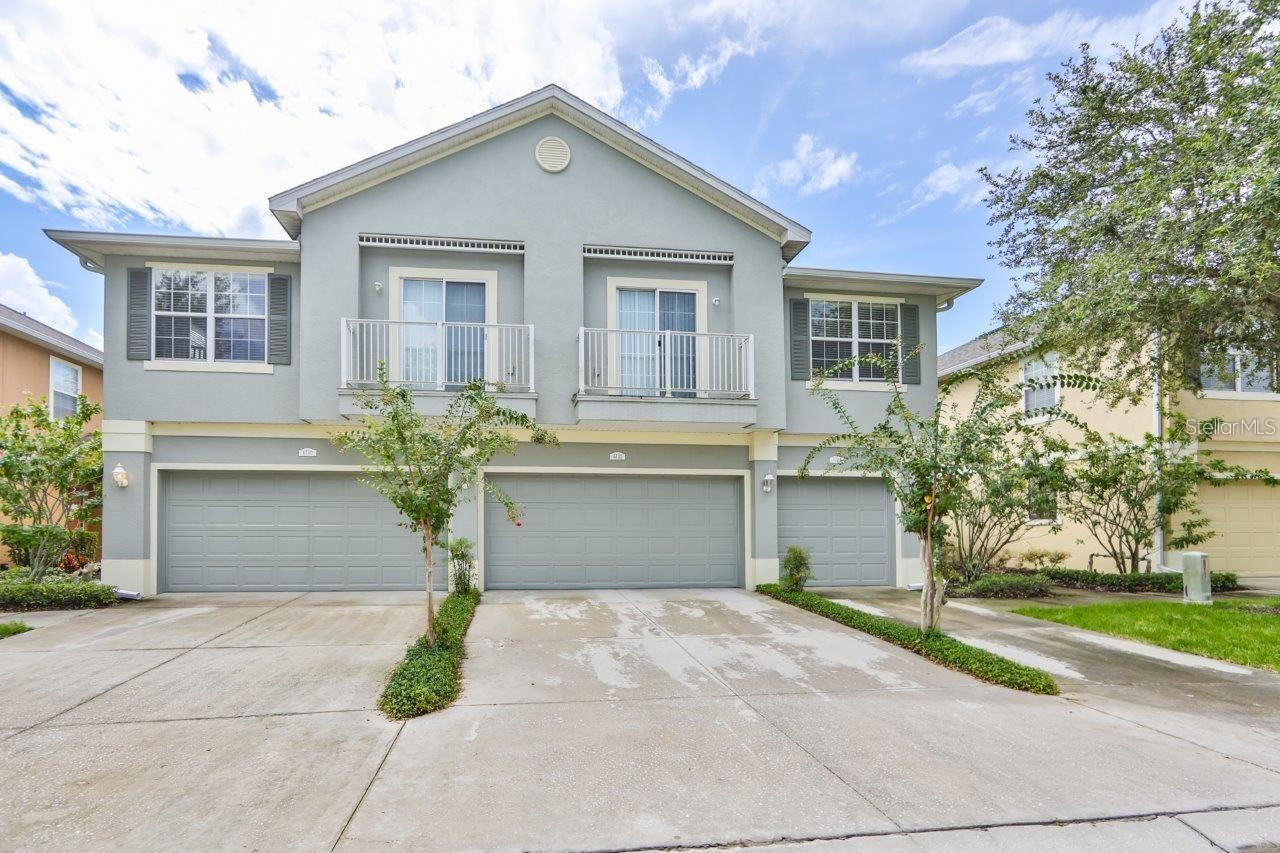
Would you like to sell your home before you purchase this one?
Priced at Only: $255,000
For more Information Call:
Address: 6734 Breezy Palm Drive, RIVERVIEW, FL 33578
Property Location and Similar Properties
- MLS#: TB8406130 ( Residential )
- Street Address: 6734 Breezy Palm Drive
- Viewed: 3
- Price: $255,000
- Price sqft: $196
- Waterfront: No
- Year Built: 2006
- Bldg sqft: 1298
- Bedrooms: 2
- Total Baths: 2
- Full Baths: 2
- Garage / Parking Spaces: 1
- Days On Market: 57
- Additional Information
- Geolocation: 27.8829 / -82.3563
- County: HILLSBOROUGH
- City: RIVERVIEW
- Zipcode: 33578
- Subdivision: Eagle Palm Ph 1
- Elementary School: Ippolito HB
- Middle School: Giunta Middle HB
- High School: Spoto High HB
- Provided by: LPT REALTY, LLC
- Contact: Amy Williams
- 877-366-2213

- DMCA Notice
-
DescriptionWelcome to your beautiful townhome in a GATED community! Its a very tranquil, quiet and beautiful place, a rare find! This charming and meticulously maintained two bedroom two bathroom townhome is nestled in the most amazing and sought after GATED community of Eagle Palms. The well established and vibrant community features a refreshing pool, tranquil ponds, mature landscaping, palm trees, well lit sidewalks and a gated entrance for added security. The community is not only gated but also actively 24/7 MONITORED, providing peace of mind for residents. One of the standout characteristics of this home is its distinctive layout, which sets it apart from standard box townhomes. As you walk inside the townhome, you'll find the living and dining rooms open concept featuring two balconies with an abundance of natural light. The master bedroom features an en suite with dual sinks and a tub with a shower along with a spacious walk in closet. The kitchen offers wood cabinets, granite counter tops, backsplash, a closet pantry with built in wire shelving and breakfast bar. Gorgeous vinyl plank flooring was recently installed throughout the property including the staircase. The one car garage is ground level and the living space is upstairs. The large laundry room is indoors for your convenience and the high ceilings add to the luxury feel! Roof was replaced by the HOA in 2017. The community has NO CDD, low HOA fee with great association reserves. Fantastic LOCATION with easy access to major highways such as US 301 and I 75, only 15 minutes to Downtown Tampa, 25 minutes to MacDill Air Force Base, just a short distance to the stunning Florida beaches, airport, theme parks, and shopping centers. This townhome is truly exceptional with its unique layout, abundant natural light, convenient amenities and recent upgrades.
Payment Calculator
- Principal & Interest -
- Property Tax $
- Home Insurance $
- HOA Fees $
- Monthly -
Features
Building and Construction
- Covered Spaces: 0.00
- Exterior Features: Courtyard, Lighting, Sidewalk, Sliding Doors
- Flooring: Luxury Vinyl
- Living Area: 1298.00
- Roof: Shingle
Land Information
- Lot Features: Landscaped, Sidewalk, Paved
School Information
- High School: Spoto High-HB
- Middle School: Giunta Middle-HB
- School Elementary: Ippolito-HB
Garage and Parking
- Garage Spaces: 1.00
- Open Parking Spaces: 0.00
Eco-Communities
- Water Source: Public
Utilities
- Carport Spaces: 0.00
- Cooling: Central Air
- Heating: Central
- Pets Allowed: Cats OK, Dogs OK
- Sewer: None
- Utilities: BB/HS Internet Available, Cable Available, Electricity Available, Electricity Connected, Phone Available, Public, Water Available, Water Connected
Finance and Tax Information
- Home Owners Association Fee Includes: Common Area Taxes, Pool, Escrow Reserves Fund, Insurance, Maintenance Structure, Maintenance Grounds, Management, Sewer, Trash, Water
- Home Owners Association Fee: 375.00
- Insurance Expense: 0.00
- Net Operating Income: 0.00
- Other Expense: 0.00
- Tax Year: 2024
Other Features
- Appliances: Dishwasher, Disposal, Dryer, Microwave, Range, Refrigerator, Washer
- Association Name: Ross Corcoran
- Association Phone: 813-968-5665
- Country: US
- Interior Features: Kitchen/Family Room Combo, Living Room/Dining Room Combo, Open Floorplan, Solid Surface Counters, Solid Wood Cabinets, Split Bedroom, Thermostat
- Legal Description: EAGLE PALM PHASE 1 LOT 115
- Levels: Two
- Area Major: 33578 - Riverview
- Occupant Type: Owner
- Parcel Number: U-12-30-19-90Q-000000-00115.0
- Style: Traditional
- Zoning Code: PD
Similar Properties
Nearby Subdivisions
Avelar Creek North
Avelar Creek South
Eagle Palm Ph 02
Eagle Palm Ph 1
Eagle Palm Ph 3b
Eagle Palm Ph Ii
Eagle Palm Phase 4a
Eagle Palm The Preserve North
Magnolia Park Central Ph B
Magnolia Park Northeast E
Magnolia Park Northeast Reside
Oak Creek Prcl 2
Oak Creek Prcl 2 Unit 2a
Oak Creek Prcl 3
Oak Creek Prcl 8 Ph 1
Oak Crk Prcl 8 Ph Ii
Osprey Run Twnhms Ph 1
Osprey Run Twnhms Ph 2
River Walk
Riverview Lakes
South Crk Ph 2a 2b 2c
St Charles Place Ph 1
St Charles Place Ph 2
St Charles Place Ph 3
St Charles Place Ph 5
St Charles Place Ph 6
Valhalla
Valhalla Ph 1-2
Valhalla Ph 12
Valhalla Ph 3-4
Valhalla Ph 34
Ventura Bay Townhomes
Ventura Bay Twnhms
Villa Serena A Condo
Villages Of Bloomingdale Pha
Villages Of Bloomingdale - Pha
Villages Of Bloomingdale Ph

- One Click Broker
- 800.557.8193
- Toll Free: 800.557.8193
- billing@brokeridxsites.com



