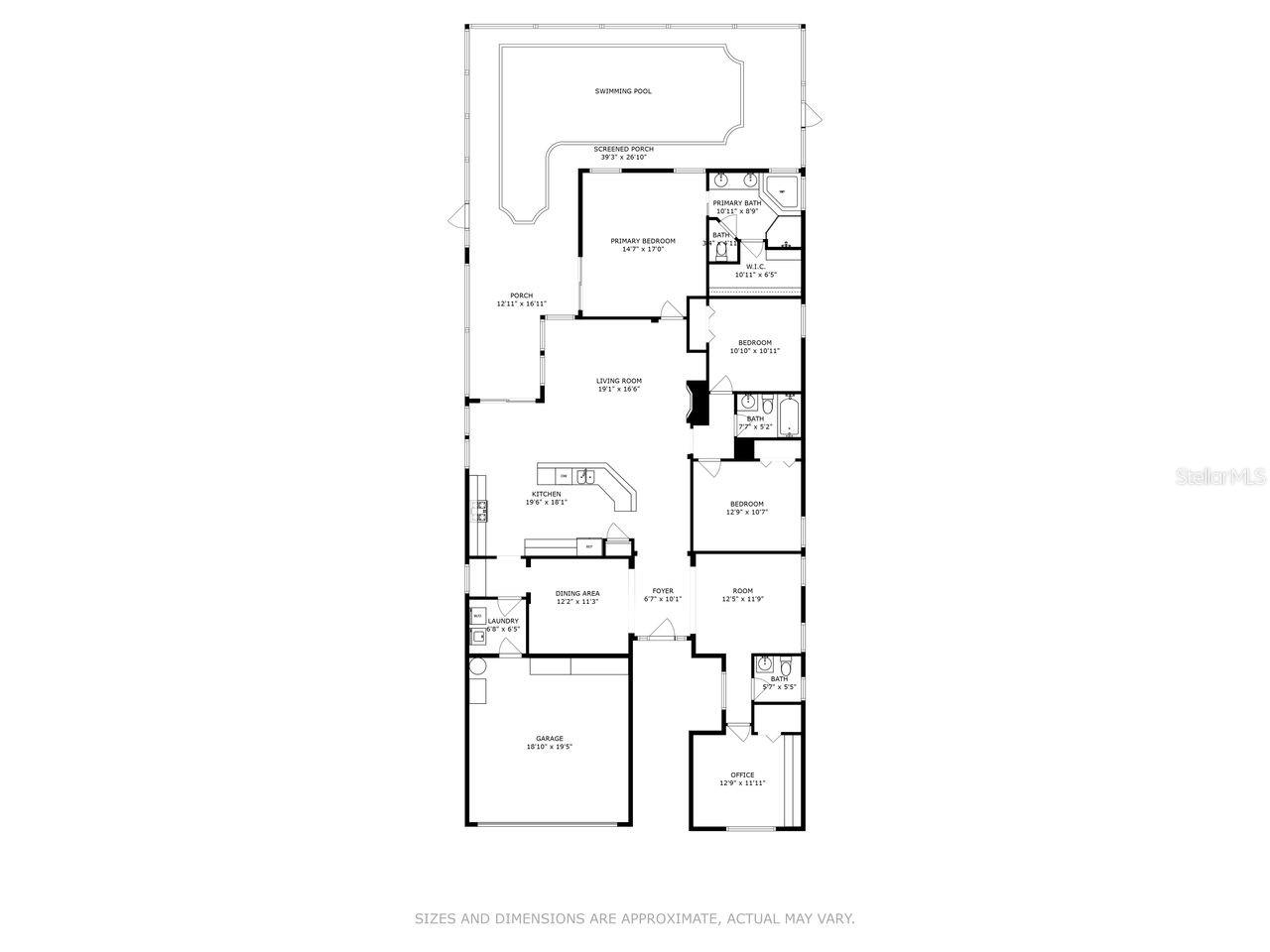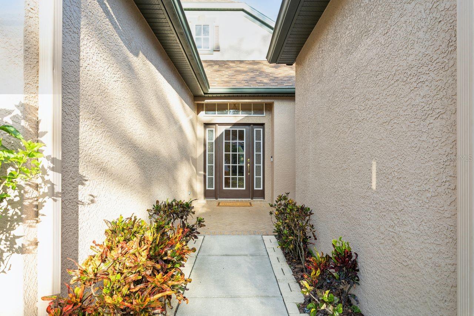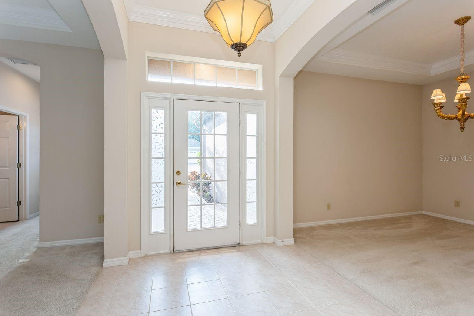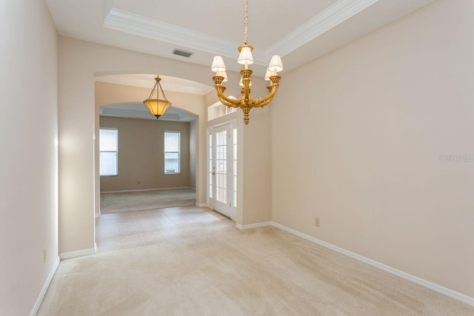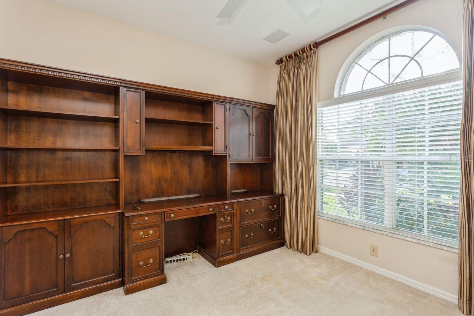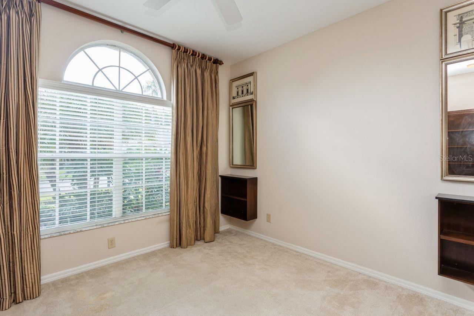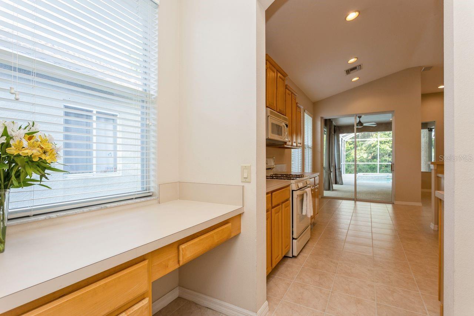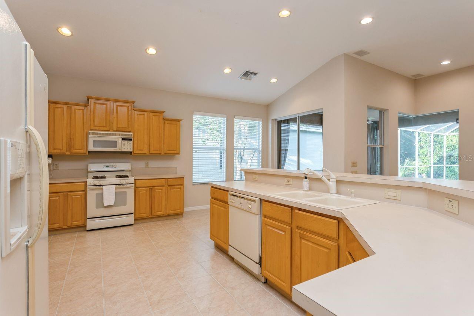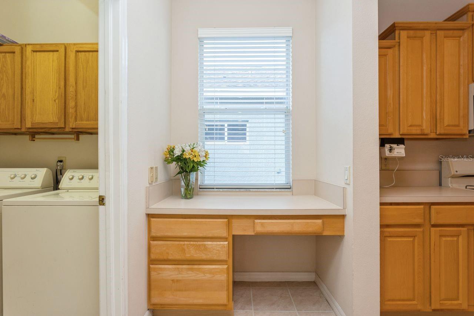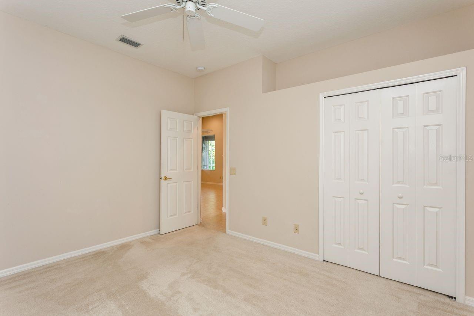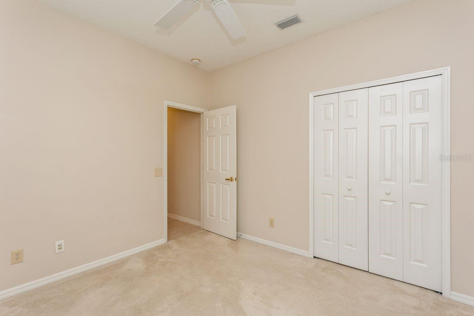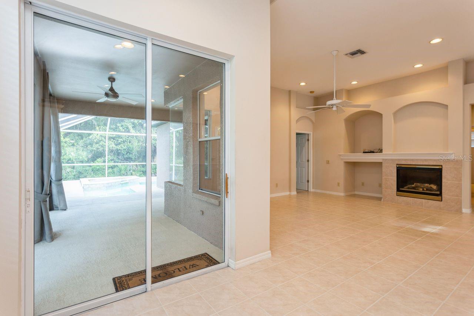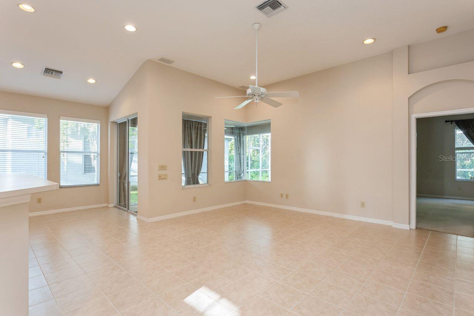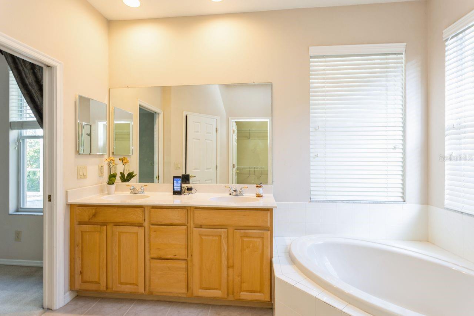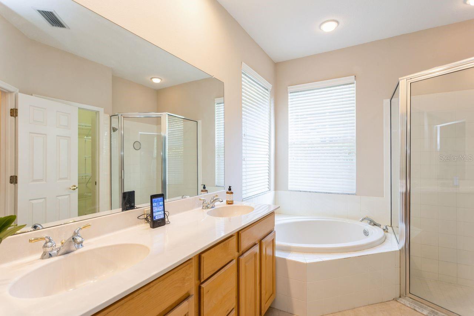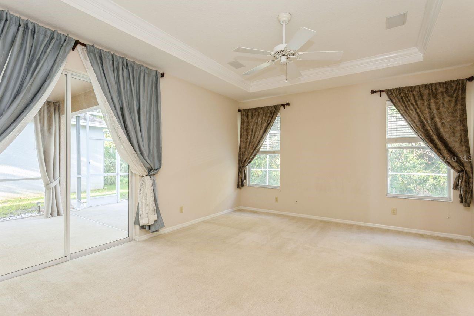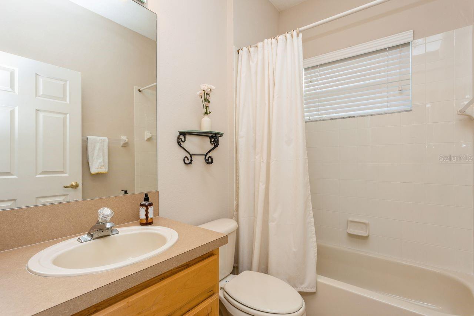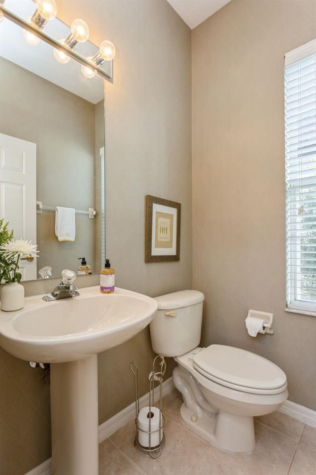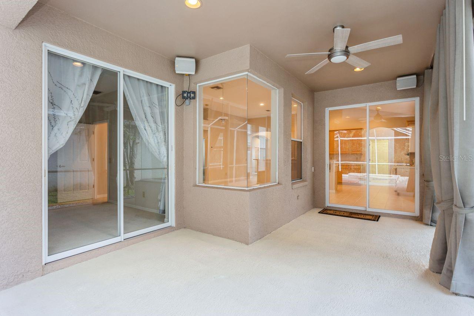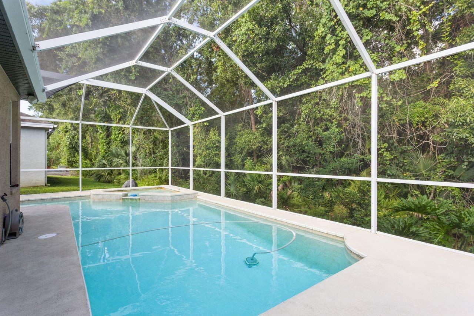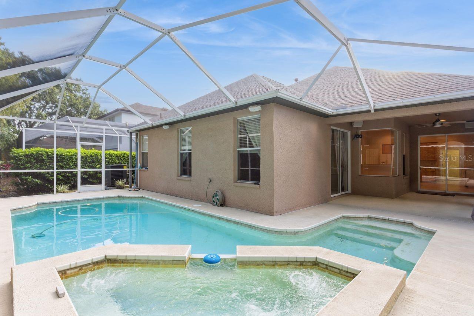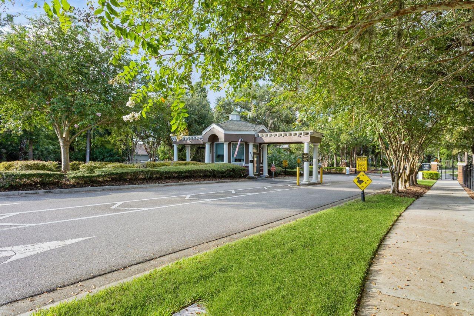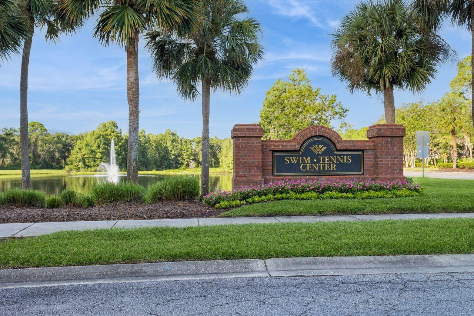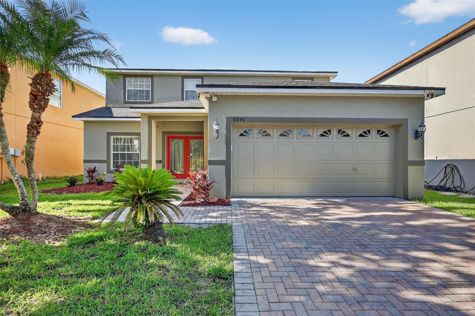10414 Edgefield Place, TAMPA, FL 33626
Property Photos
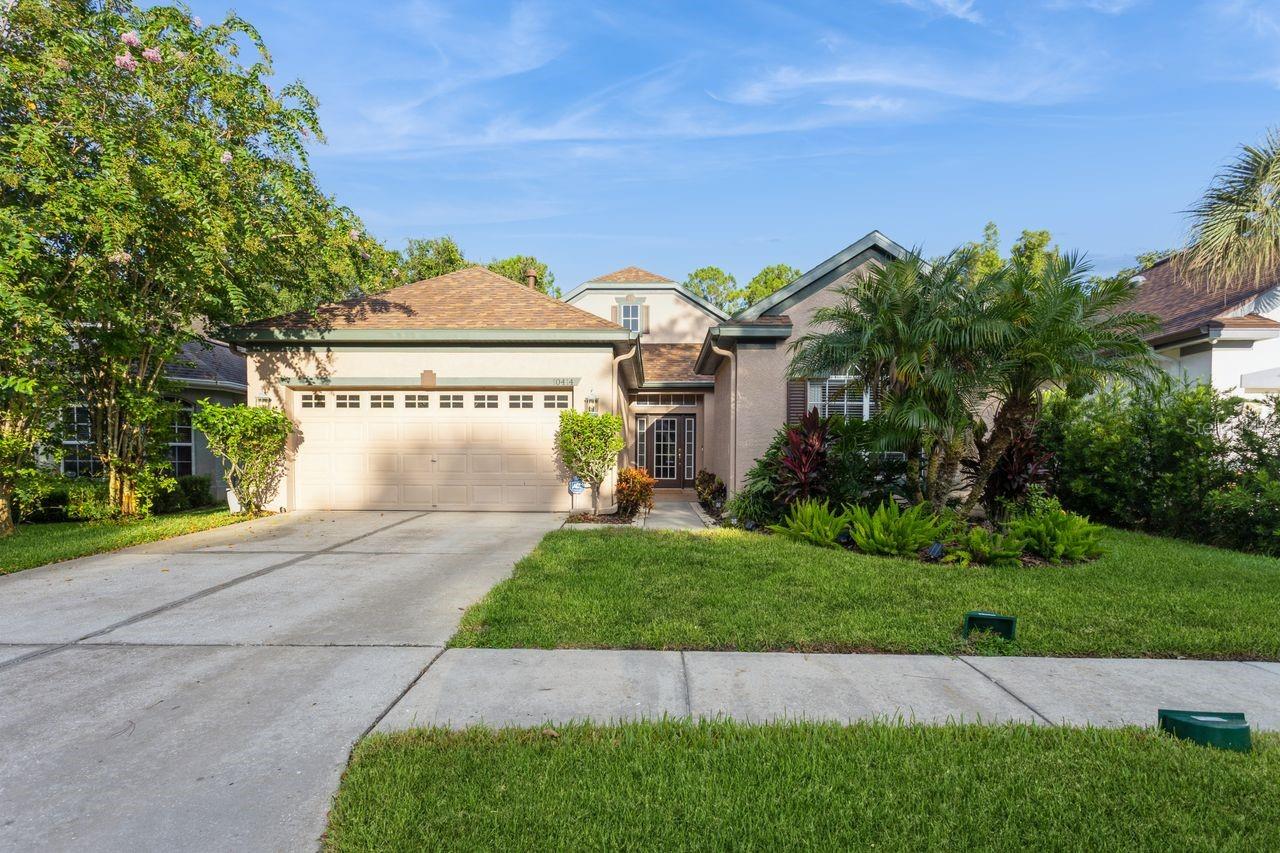
Would you like to sell your home before you purchase this one?
Priced at Only: $695,000
For more Information Call:
Address: 10414 Edgefield Place, TAMPA, FL 33626
Property Location and Similar Properties
- MLS#: TB8405800 ( Residential )
- Street Address: 10414 Edgefield Place
- Viewed: 12
- Price: $695,000
- Price sqft: $243
- Waterfront: No
- Year Built: 2000
- Bldg sqft: 2862
- Bedrooms: 4
- Total Baths: 3
- Full Baths: 2
- 1/2 Baths: 1
- Garage / Parking Spaces: 2
- Days On Market: 28
- Additional Information
- Geolocation: 28.0407 / -82.6185
- County: HILLSBOROUGH
- City: TAMPA
- Zipcode: 33626
- Subdivision: Westchase Sec 307
- Elementary School: Westchase HB
- Middle School: Davidsen HB
- High School: Alonso HB
- Provided by: COLDWELL BANKER REALTY
- Contact: Arosha De Silva
- 727-781-3700

- DMCA Notice
-
DescriptionWelcome to this beautiful single family pool home, ideally located in the 24 hour guard gated GREENS community of Westchase. Built by Ryland Homes, this well maintained residence offers 4 bedrooms, 2.5 bathrooms, and a 2 car garage, all situated on a peaceful conservation lot. Step inside to discover an open floor plan filled with natural light, featuring a formal living room and a formal dining room perfect for entertaining guests. The spacious kitchen opens to a cozy family room with a gas fireplace and large windows showcasing serene views of the screened lanai, pool and heated spa, all overlooking the conservation area. A dedicated laundry room with washer and dryer adds convenience while a built in desk area near the kitchen provides a great space for work or study. Recent upgrades include; A brand new roof (May 2025), a brand new water heater (May 2025),a brand new washer and dryer ( September 2025) ,a newer pool heater (2024) and a newer A/C system (2023).
Payment Calculator
- Principal & Interest -
- Property Tax $
- Home Insurance $
- HOA Fees $
- Monthly -
Features
Building and Construction
- Covered Spaces: 0.00
- Exterior Features: Private Mailbox, Sidewalk, Sliding Doors
- Flooring: Carpet, Ceramic Tile
- Living Area: 2210.00
- Roof: Shingle
Land Information
- Lot Features: Conservation Area, Sidewalk, Paved
School Information
- High School: Alonso-HB
- Middle School: Davidsen-HB
- School Elementary: Westchase-HB
Garage and Parking
- Garage Spaces: 2.00
- Open Parking Spaces: 0.00
- Parking Features: Driveway
Eco-Communities
- Pool Features: Gunite, In Ground, Screen Enclosure
- Water Source: Public
Utilities
- Carport Spaces: 0.00
- Cooling: Central Air
- Heating: Heat Pump, Natural Gas
- Pets Allowed: Cats OK, Dogs OK
- Sewer: Public Sewer
- Utilities: Cable Available, Electricity Available, Electricity Connected, Natural Gas Available, Natural Gas Connected, Public, Sewer Available, Sewer Connected, Sprinkler Recycled, Water Available, Water Connected
Amenities
- Association Amenities: Clubhouse, Gated, Maintenance, Park, Pool, Tennis Court(s)
Finance and Tax Information
- Home Owners Association Fee Includes: Guard - 24 Hour, Pool
- Home Owners Association Fee: 421.00
- Insurance Expense: 0.00
- Net Operating Income: 0.00
- Other Expense: 0.00
- Tax Year: 2024
Other Features
- Appliances: Dishwasher, Disposal, Dryer, Microwave, Range, Refrigerator, Washer
- Association Name: Westchase Community Association, Inc. (WCA)
- Association Phone: 813-926-6404
- Country: US
- Interior Features: Ceiling Fans(s), In Wall Pest System, Open Floorplan, Primary Bedroom Main Floor, Solid Wood Cabinets, Tray Ceiling(s), Walk-In Closet(s), Window Treatments
- Legal Description: WESTCHASE SECTION 307 LOT 7 BLOCK 16
- Levels: One
- Area Major: 33626 - Tampa/Northdale/Westchase
- Occupant Type: Vacant
- Parcel Number: U-20-28-17-5EX-000016-00007.0
- Style: Contemporary
- View: Trees/Woods
- Views: 12
- Zoning Code: PD
Similar Properties
Nearby Subdivisions
Enclave At Citrus Park
Fawn Lake Ph Ii
Fawn Lake Ph V
Fawn Ridge Village 1 Un 3
Fawn Ridge Village B
Fawn Ridge Village C
Fawn Ridge Village H Un 2
Fawn Ridge Village I Un 1
Highland Park
Highland Park Ph 1
Reserve At Citrus Park
Sheldon West Mh Community
Tree Tops North Ph 2b
Twin Branch Acres
Waterchase
Waterchase Ph 1
Waterchase Ph 2
Waterchase Ph 6
Waterchase Ph I
West Hampton
Westchase
Westchase The Greens
Westchase Sec 110
Westchase Sec 117
Westchase Sec 201
Westchase Sec 203
Westchase Sec 211
Westchase Sec 303
Westchase Sec 307
Westchase Sec 322
Westchase Sec 323
Westchase Sec 370
Westchase Sec 377
Westchase Sec 378
Westchase Section 115
Westchase Section 430b
Westchase Sections 373 411
Westchase Sections 373 & 411
Westchester
Westchester Ph 2a
Westchester Ph 3
Westwood Lakes Ph 1a
Westwood Lakes Ph 2b Un 2

- One Click Broker
- 800.557.8193
- Toll Free: 800.557.8193
- billing@brokeridxsites.com



