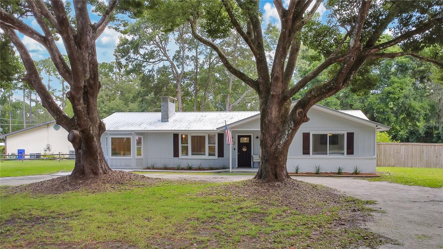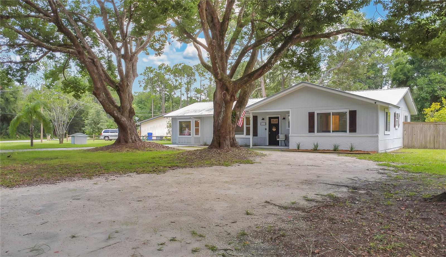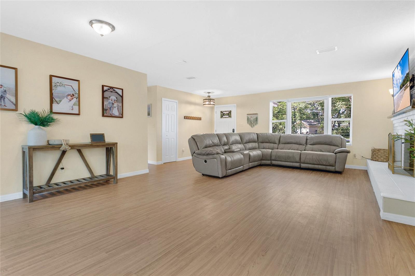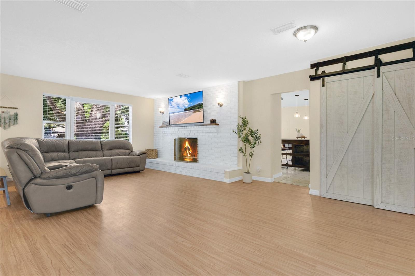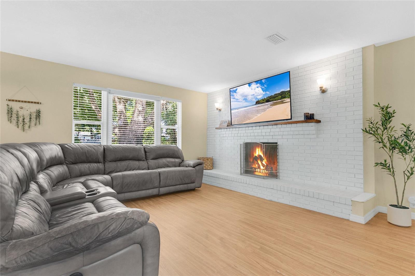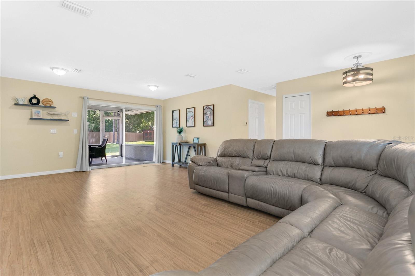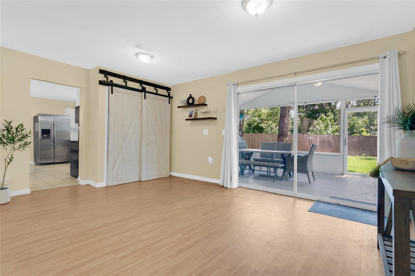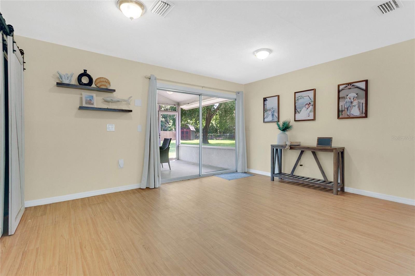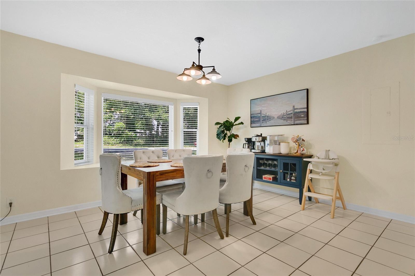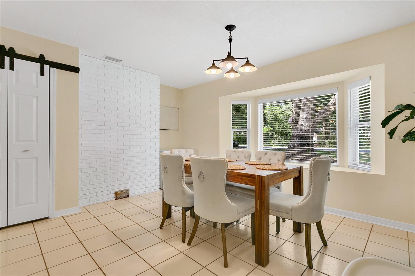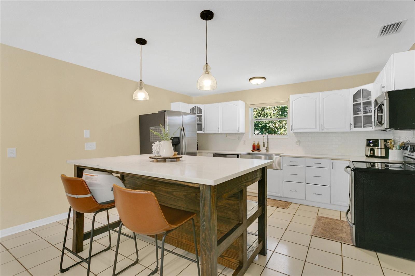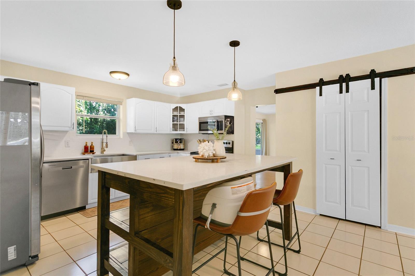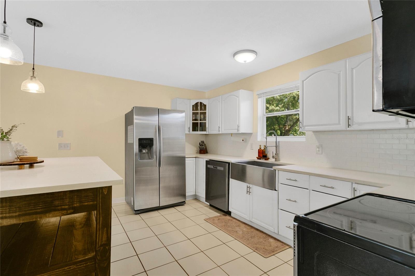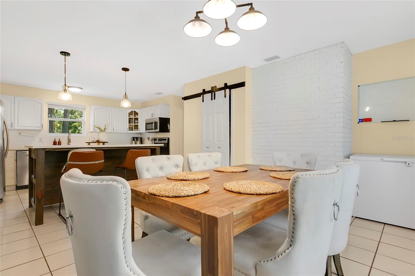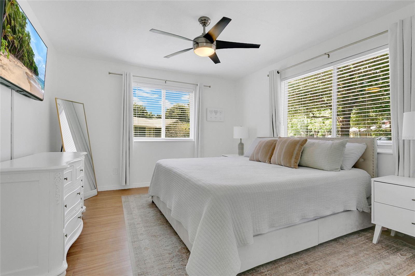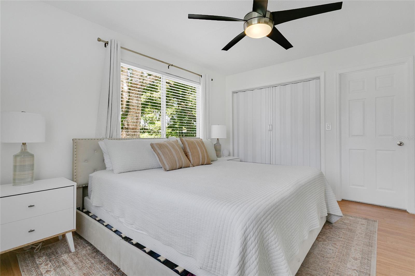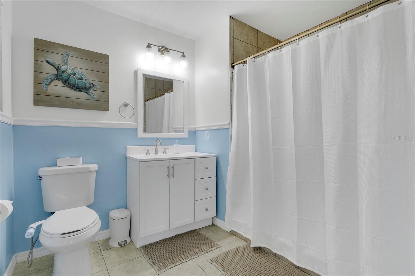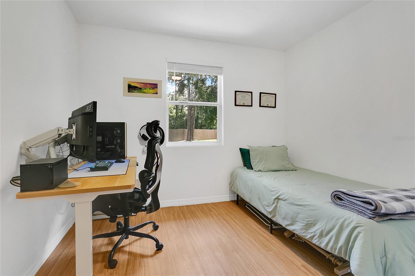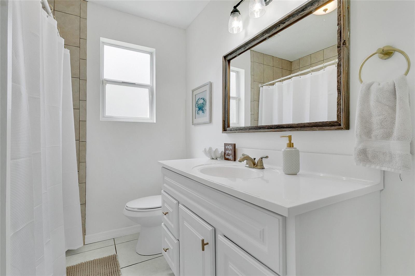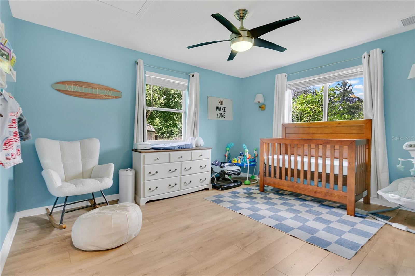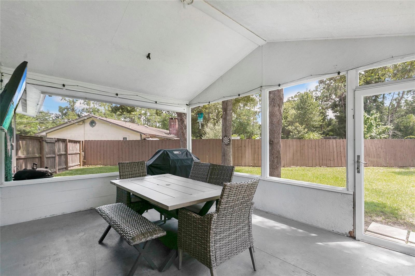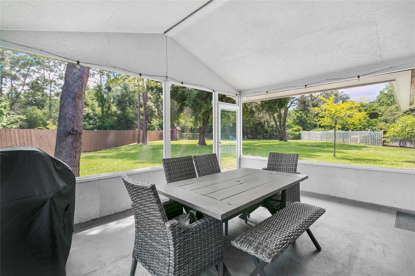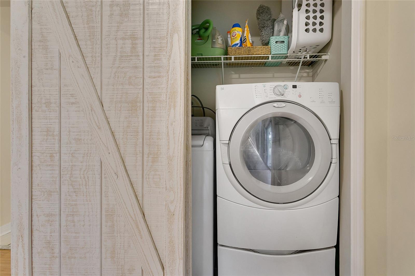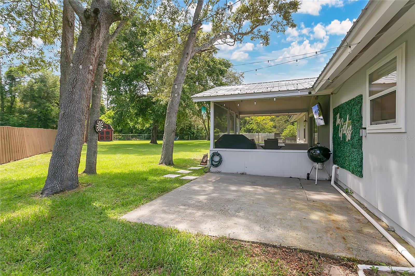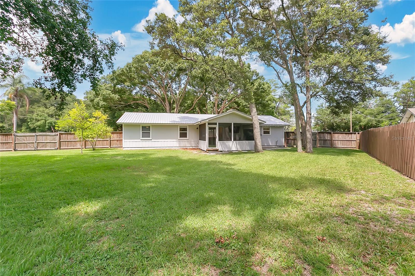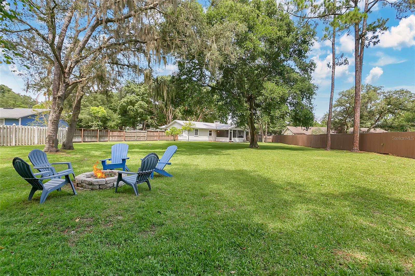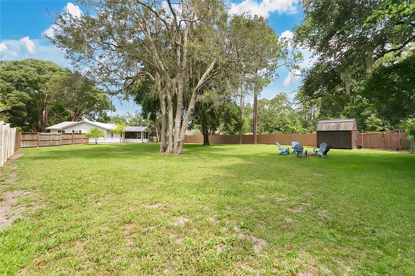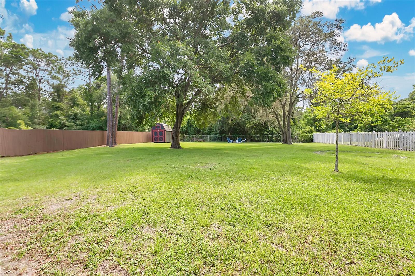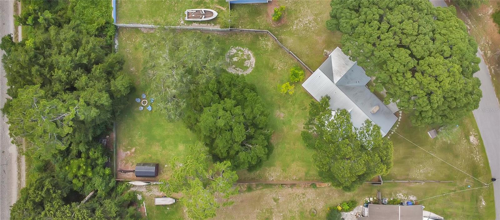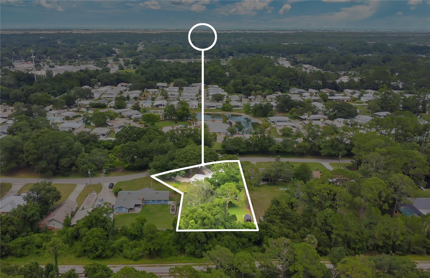4233 Oak Lane, ST AUGUSTINE, FL 32086
Property Photos
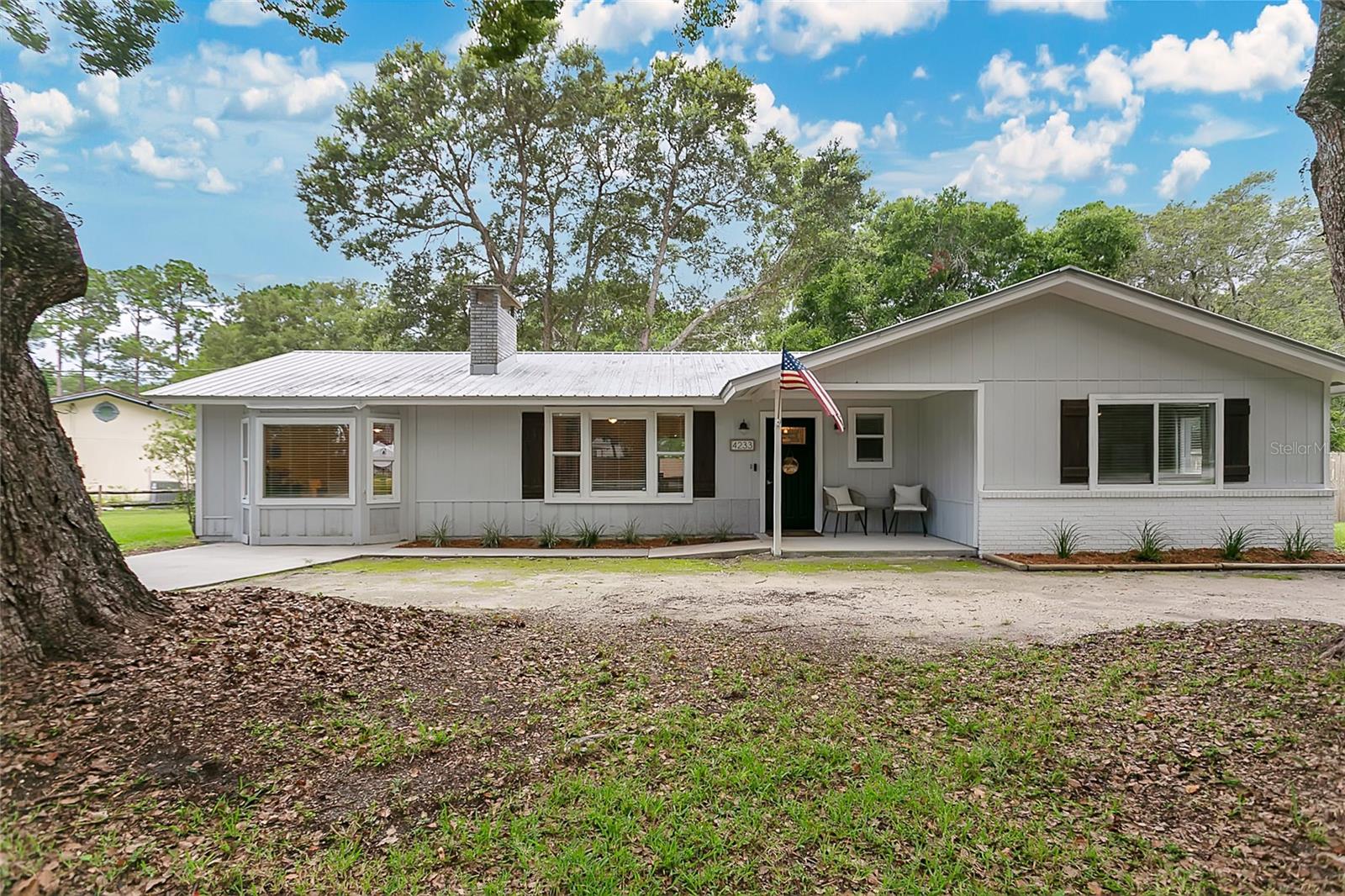
Would you like to sell your home before you purchase this one?
Priced at Only: $415,000
For more Information Call:
Address: 4233 Oak Lane, ST AUGUSTINE, FL 32086
Property Location and Similar Properties
- MLS#: TB8405750 ( Residential )
- Street Address: 4233 Oak Lane
- Viewed: 153
- Price: $415,000
- Price sqft: $207
- Waterfront: No
- Year Built: 1979
- Bldg sqft: 2003
- Bedrooms: 3
- Total Baths: 2
- Full Baths: 2
- Days On Market: 152
- Additional Information
- Geolocation: 29.8115 / -81.3289
- County: SAINT JOHNS
- City: ST AUGUSTINE
- Zipcode: 32086
- Subdivision: Wildwood Estates
- Provided by: COASTAL PROPERTIES GROUP INTERNATIONAL
- Contact: Steven Santucci, LLC
- 727-493-1555

- DMCA Notice
-
DescriptionCaptivating move in ready home with NO HOA and room for all your toys! This updated 3 bed, 2 bath home sits on over half an acre with a metal roof (2016), brand new 3 ton Carrier HVAC with transferable warranty, new septic tank (2023), and full replumb completed in (2016)! All the big ticket items are already taken care of for you! Inside, youll find fresh paint, updated flooring, and a modern kitchen with quartz countertops, stainless steel appliances, and large pantry. The master bathroom has been fully updated, and the wood burning fireplace in the living room adds charm youve been looking for. There's even a dining room with a bay window that brings in natural light and is the perfect spot for morning coffee or family dinners. A perfect home to enjoy the outdoors with a screened porch, 13x12 back patio, 10x7 front patio, and an 8x10 shed. The huge privacy fenced backyard features manicured trees, a fire pit perfect for the cool winter evenings, and plenty of space for your RV, boat, jet skis, or more! The house is connected to public city water while also offering a separate well for irrigation purposes a great feature to help keep your yard lush year round at a lower cost! Best of all, you're only 15 minutes from historic downtown St. Augustine and its iconic beachesclose enough to soak in the rich history and coastal shorelines, yet far enough to enjoy your own space, privacy, and freedom! With Over 2,000 sq ft under roof, this home has the upgrades, the space, and the freedom you and you've been looking for.
Payment Calculator
- Principal & Interest -
- Property Tax $
- Home Insurance $
- HOA Fees $
- Monthly -
Features
Building and Construction
- Covered Spaces: 0.00
- Exterior Features: Sliding Doors, Storage
- Fencing: Fenced
- Flooring: Laminate, Tile
- Living Area: 1585.00
- Other Structures: Shed(s)
- Roof: Metal
Land Information
- Lot Features: Oversized Lot
Garage and Parking
- Garage Spaces: 0.00
- Open Parking Spaces: 0.00
- Parking Features: Boat, Circular Driveway, Guest, Open, RV Access/Parking
Eco-Communities
- Water Source: Public, Well
Utilities
- Carport Spaces: 0.00
- Cooling: Central Air
- Heating: Central, Electric
- Sewer: Septic Tank
- Utilities: Private, Public, Water Connected
Finance and Tax Information
- Home Owners Association Fee: 0.00
- Insurance Expense: 0.00
- Net Operating Income: 0.00
- Other Expense: 0.00
- Tax Year: 2024
Other Features
- Appliances: Dishwasher, Dryer, Electric Water Heater, Microwave, Range, Refrigerator, Washer
- Country: US
- Furnished: Unfurnished
- Interior Features: Ceiling Fans(s), Eat-in Kitchen, Solid Surface Counters, Window Treatments
- Legal Description: 13-6 WILDWOOD ESTATES LOT 15 & SE CORNER LOT 14 OR4677/1581
- Levels: One
- Area Major: 32086 - Saint Augustine
- Occupant Type: Owner
- Parcel Number: 140820-0150
- View: Trees/Woods
- Views: 153
- Zoning Code: RS-2
Similar Properties
Nearby Subdivisions
Andalusia
Arbors At Valencia
Camelot Village
Captains Pointe
Cottages At Hidden Lakes
Crescent Cove Sub
Crescent Key
Deerfield Meadows
Deerfield Preserve
Deerfield Trace
Governors Plantation
Grand Cay
Hideaway At Old Moultrie
Kings Wooded Acres
Lakewood Pointe
Larkspur Vista
Moultrie Trails
Nightingale Glen
None
Oakbrook
Parque Aviles
Prairie Creek
Rock Spgs Farms
Rock Springs Farms
Rolling Hills
San Savino-st. Aug Shores
Sawmill Landing
Sea Pines
Southwood
St Augustine
St Augustine Shores
St Augustine South
St. Augustine Shores
St. Augustine South
Stonegate
The Bluffs
Treaty Oaks
Turtle Crossing
Vaill Point Terrace
Villages Of Valencia
Villagesvalencia Ph 3b
Wildwood Creek
Wildwood Estates
Wildwood Pines
Wood Lake

- One Click Broker
- 800.557.8193
- Toll Free: 800.557.8193
- billing@brokeridxsites.com



