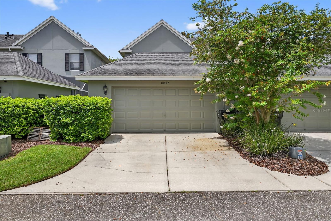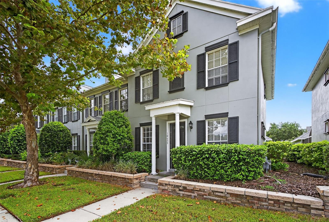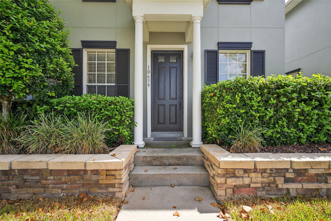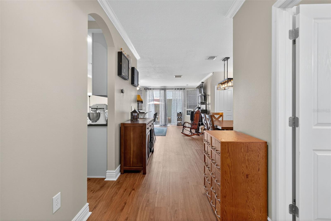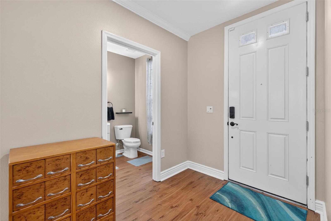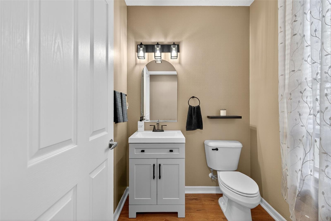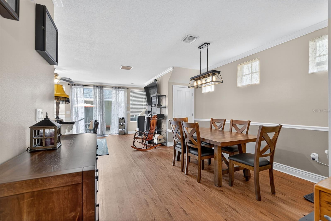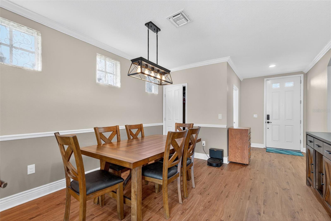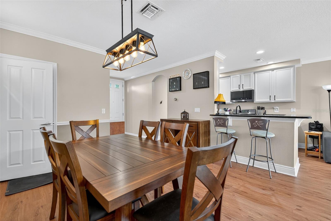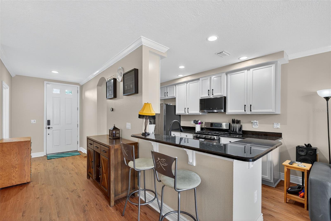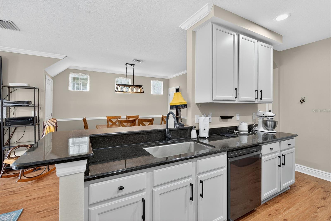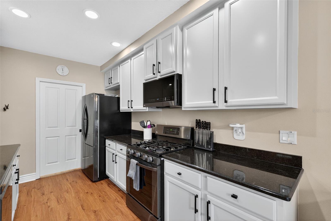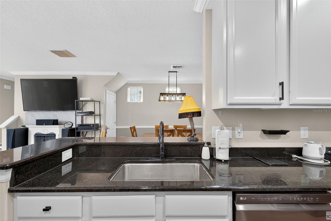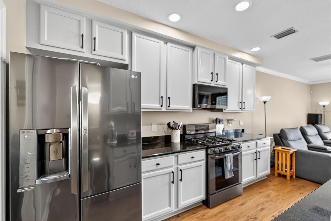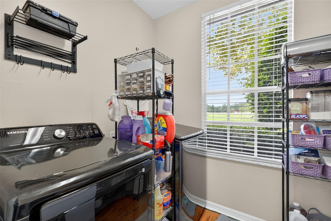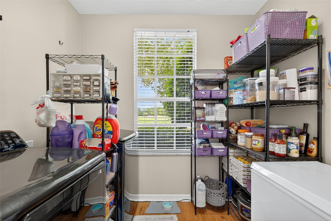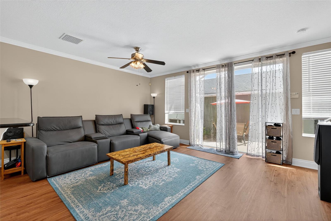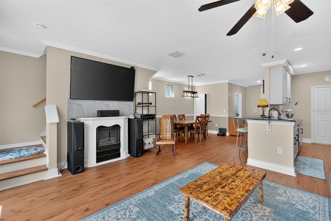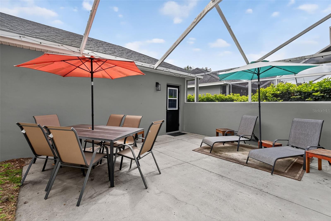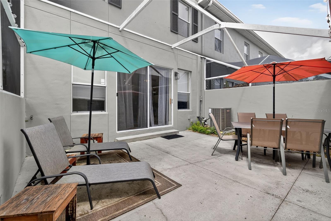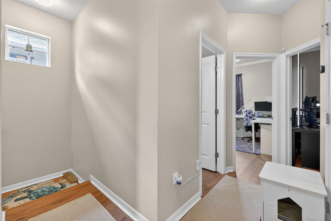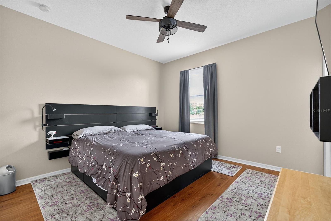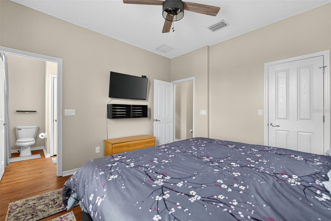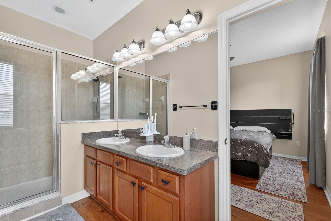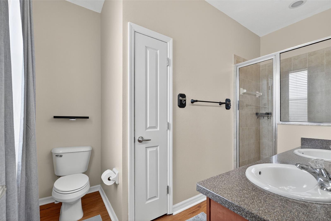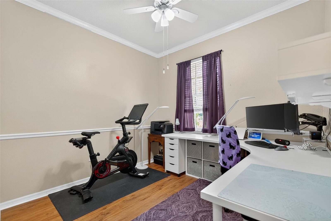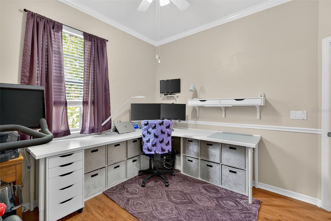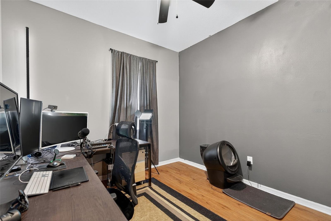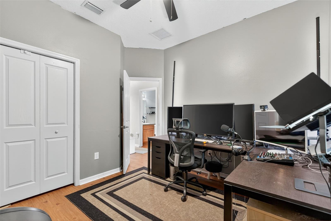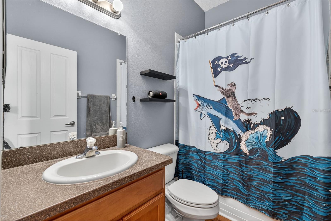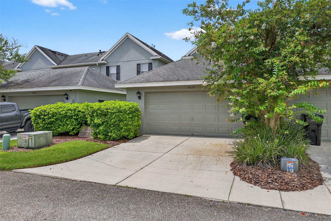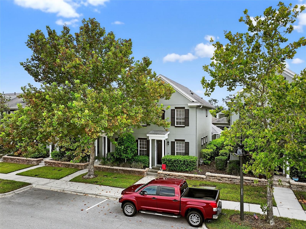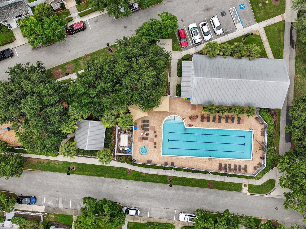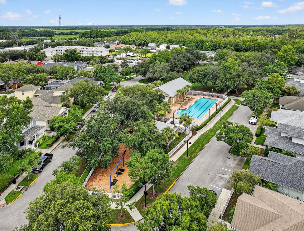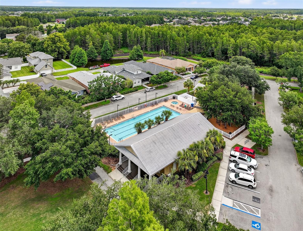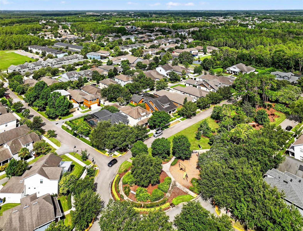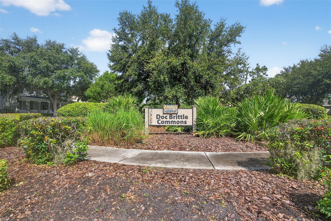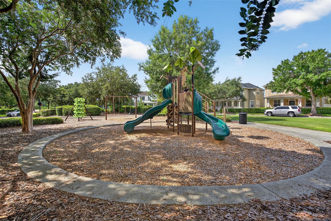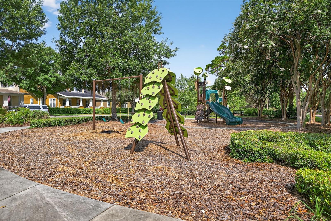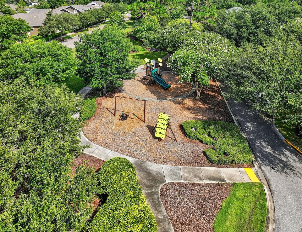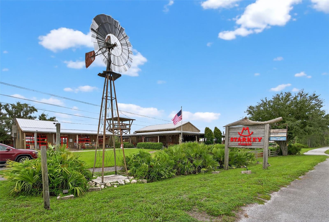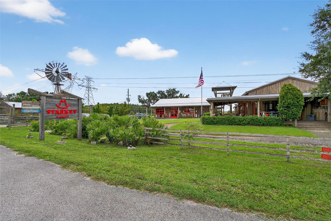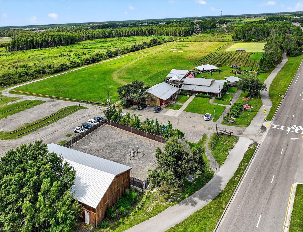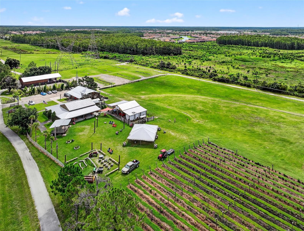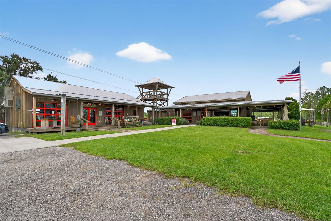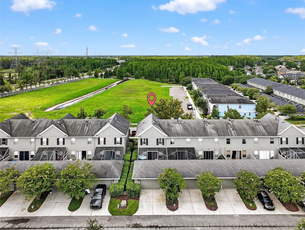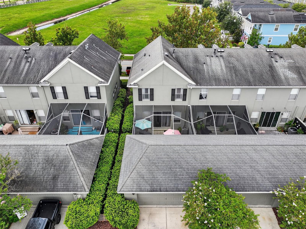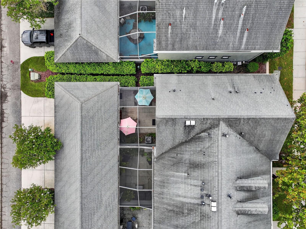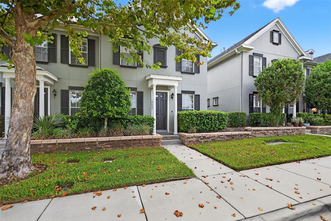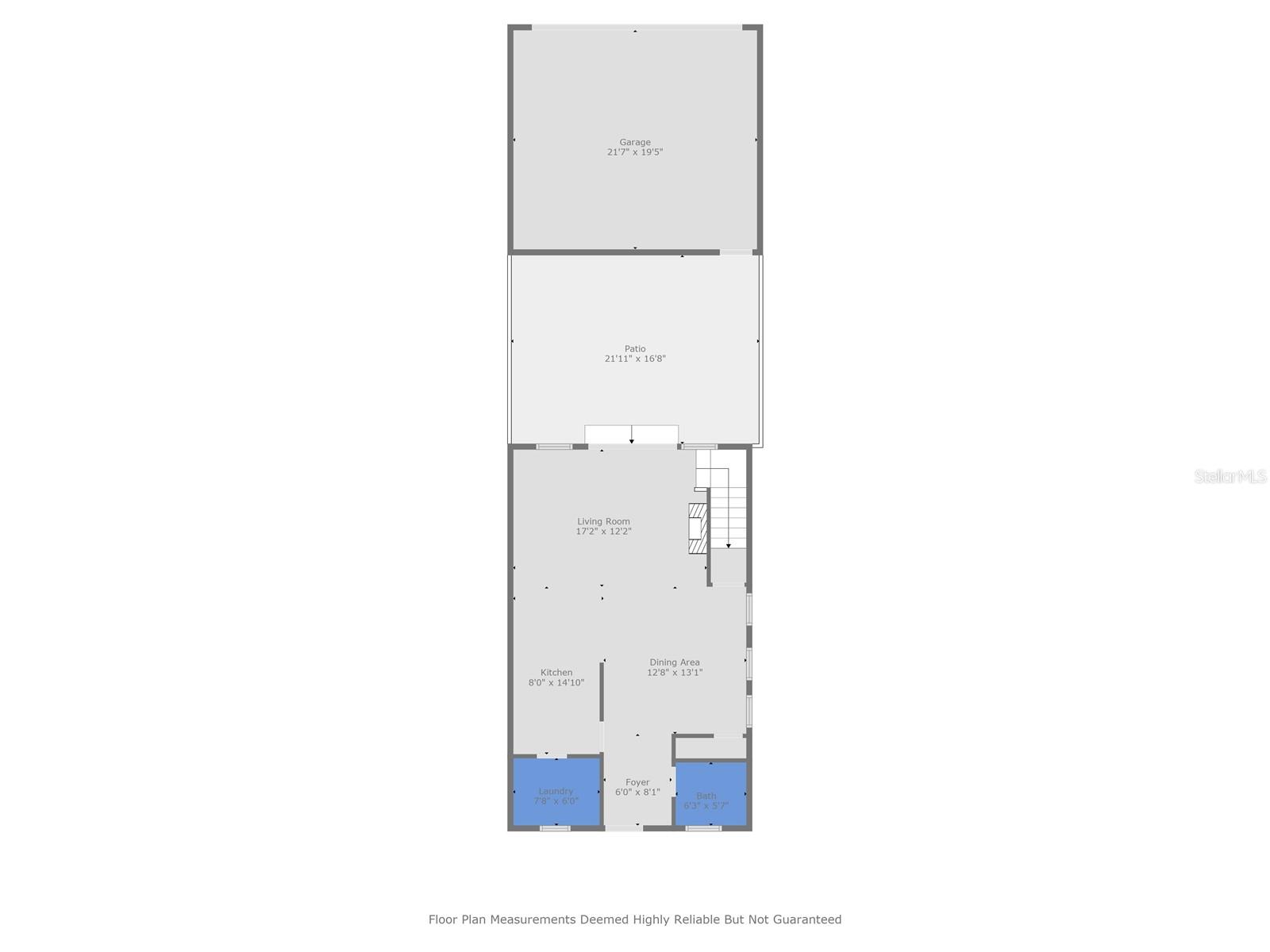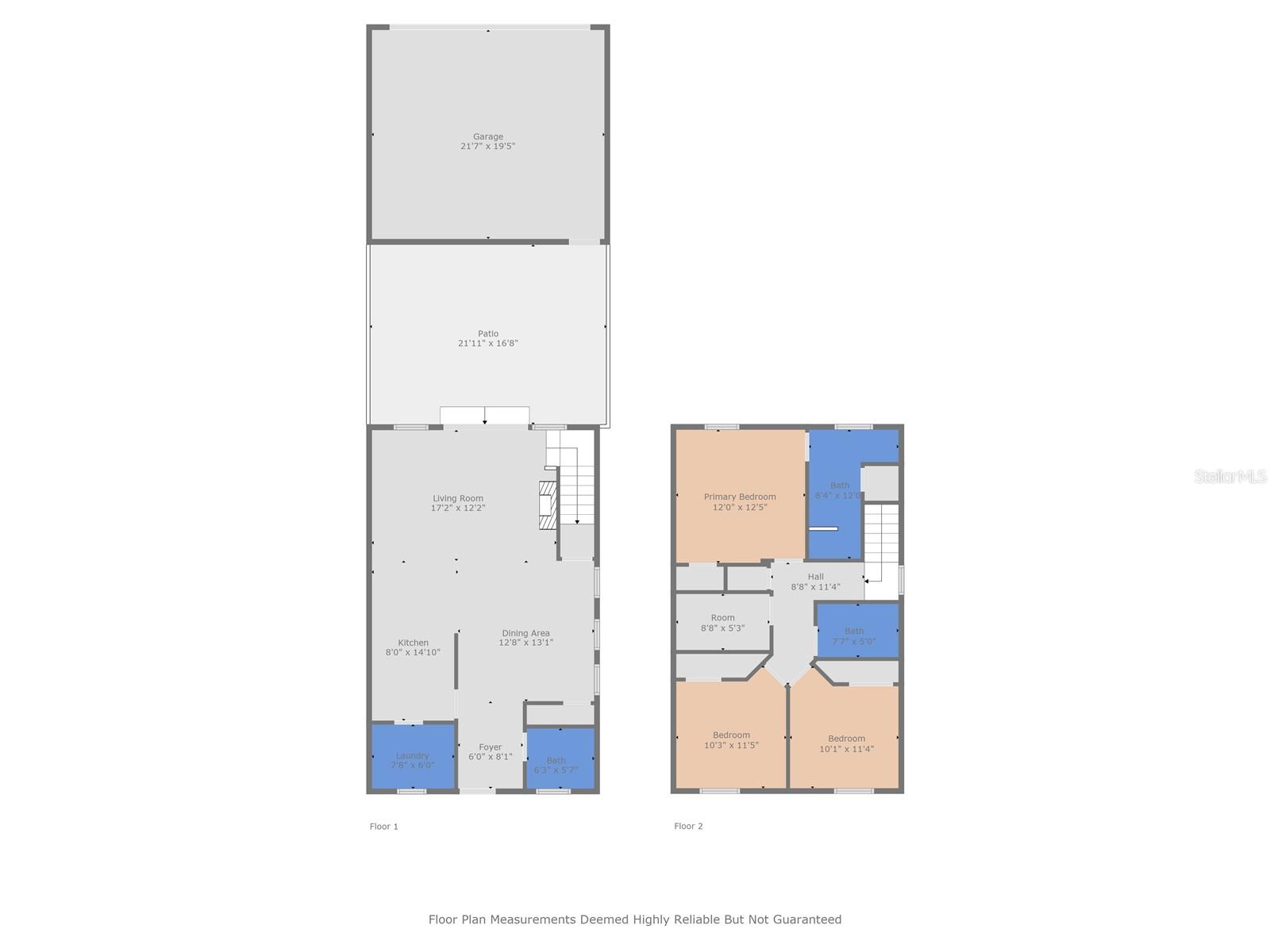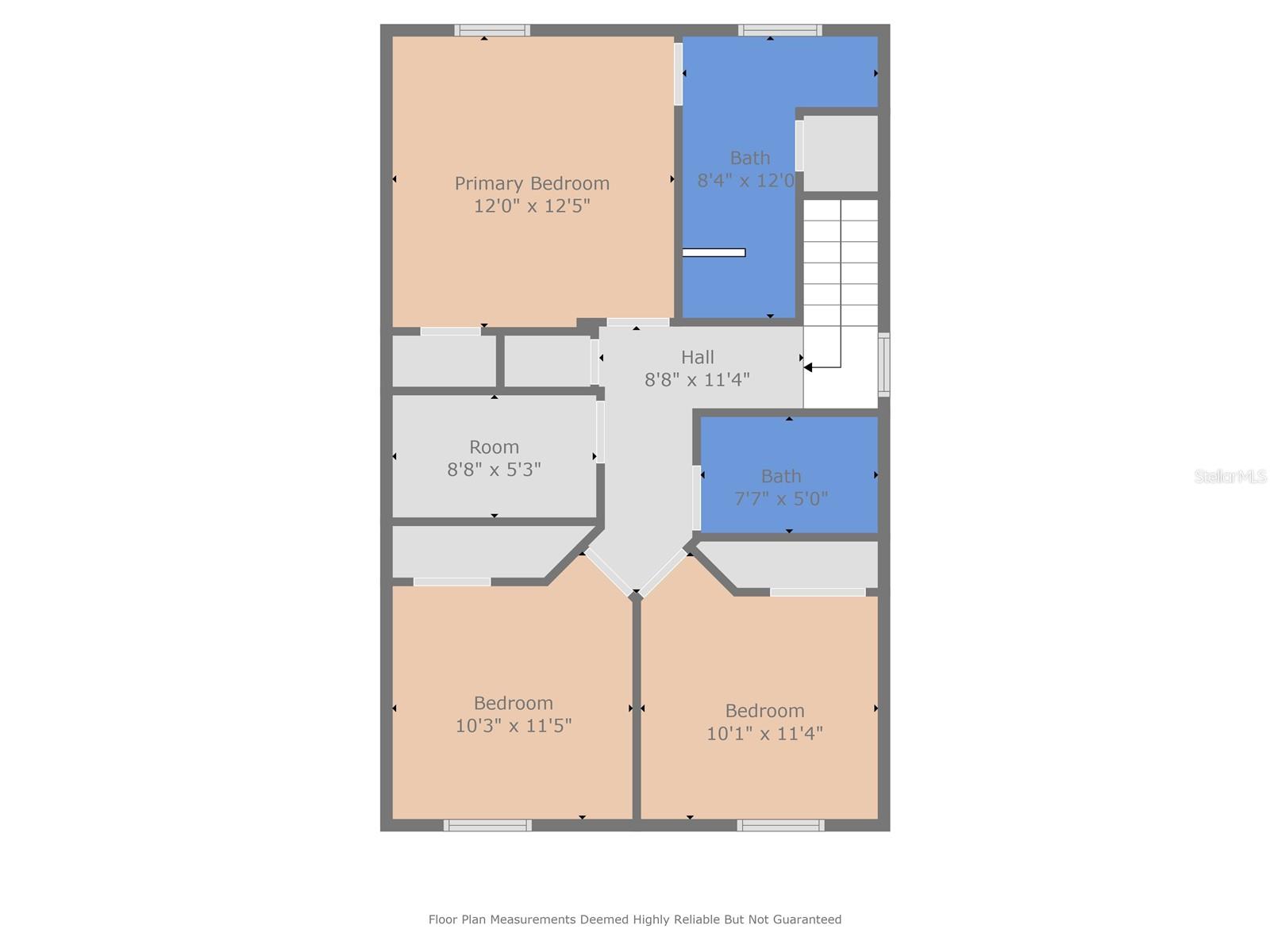10639 Marsha Dr, NEW PORT RICHEY, FL 34655
Property Photos
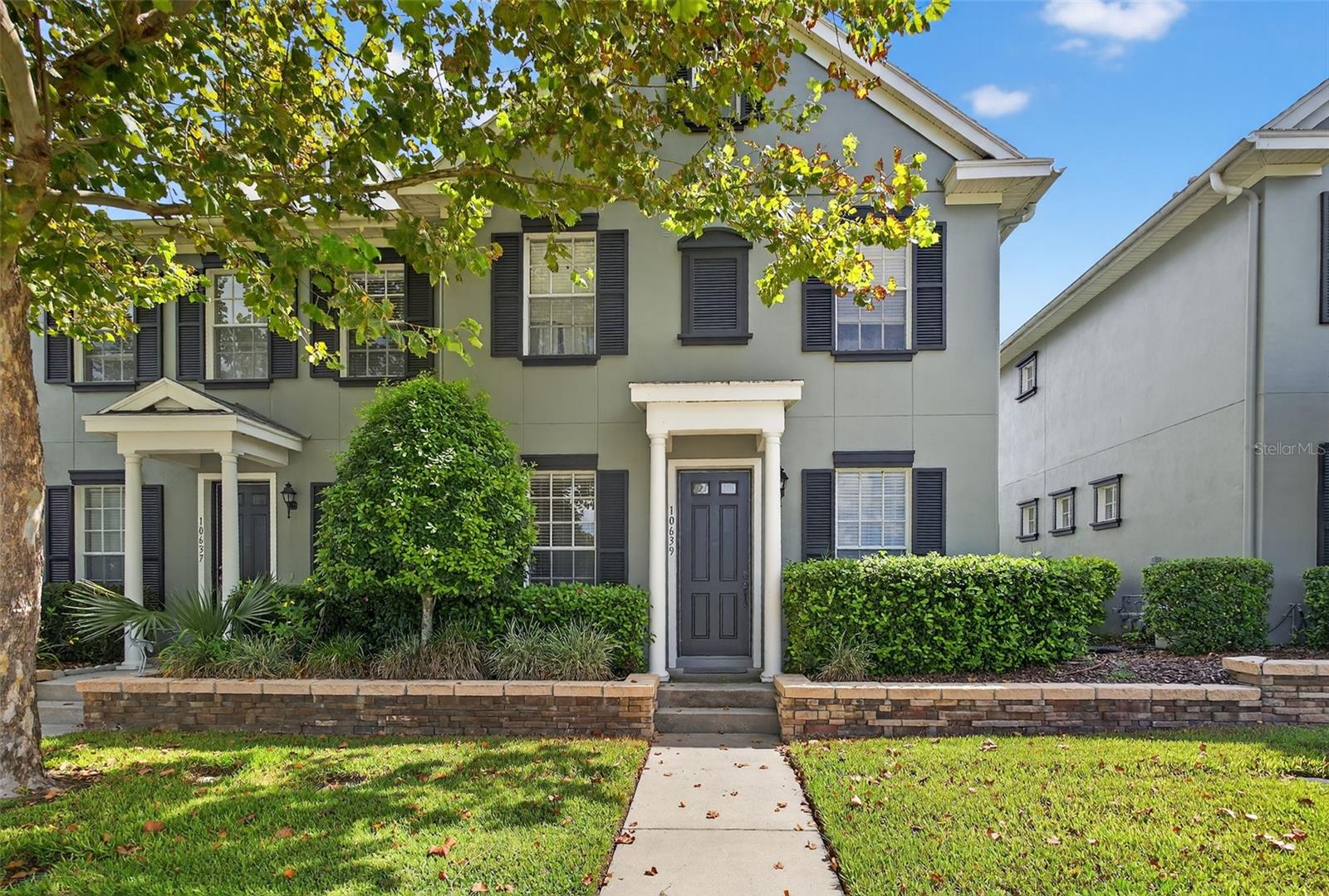
Would you like to sell your home before you purchase this one?
Priced at Only: $394,000
For more Information Call:
Address: 10639 Marsha Dr, NEW PORT RICHEY, FL 34655
Property Location and Similar Properties
- MLS#: TB8405536 ( Residential )
- Street Address: 10639 Marsha Dr
- Viewed: 22
- Price: $394,000
- Price sqft: $194
- Waterfront: No
- Year Built: 2007
- Bldg sqft: 2033
- Bedrooms: 3
- Total Baths: 3
- Full Baths: 2
- 1/2 Baths: 1
- Days On Market: 59
- Additional Information
- Geolocation: 28.2093 / -82.6394
- County: PASCO
- City: NEW PORT RICHEY
- Zipcode: 34655
- Subdivision: Longleaf Neighborhood
- Elementary School: Longleaf Elementary PO
- Middle School: River Ridge Middle PO
- High School: River Ridge High PO

- DMCA Notice
-
DescriptionMotivated seller! Buy for only 1% down! Welcome to your new home in the highly sought after longleaf community! This 3 bedroom, 2. 5 bath home with a 2 car garage is fully updated and completely move in ready. Built in 2007, this home has a spacious open floor plan, 10 foot ceilings, polished crown molding, and new luxury vinyl flooring throughout. The thoughtfully designed kitchen features granite countertops, 42 inch soft close upper cabinets, a walk in pantry, and modern appliances, including a rare gas stovea highly valued feature in florida homes. The dedicated dining room is enhanced with stylish chair rail details and flows seamlessly into the main living area, perfect for entertaining. A large sliding glass door fills the room with natural light and opens to a screened in patio with vaulted ceilings for year round outdoor enjoyment. Major systems have been recently updated, including a new a/c system and water heater, both replaced in 2023, offering peace of mind and energy efficiency. The hoa fee of just $207/month covers the roof including soffit and flashing, trash service, lawn maintenance, landscaping, trimming, irrigation, exterior painting, termite bonds, and pressure washing of driveways and sidewalks. Upstairs, the split bedroom layout offers privacy and functionality. The primary suite includes a walk in closet and an en suite bath with dual sinks, a walk in shower, and a linen closet. Two additional bedrooms share a full bathroom with a tub and shower combo. Living in longleaf means being part of a connected and vibrant community. The community focuses on walkability and golf cart friendliness and hosts an array of events. Neighbors gather and engage on their front porches and along the tree lined sidewalks. The a rated longleaf elementary school is a short stroll away. With a long list of amenities including clubhouse, heated lap pool, spa, playgrounds, tennis courts, basketball courts, soccer field with baseball diamond, beach volleyball court, walking trails, sidewalks with pond views, restaurants, community park and more. Outdoor enthusiasts will enjoy the easy access to the 42 mile suncoast bike trail and the starkey wilderness preserve. Multiple highly rated golf courses are in close proximity. The vibrant starkey market is just a 3 minute walk away, offering locally sourced food, coffee, wine, and live music in a welcoming open air atmosphere. Longleaf combines small town charm and neighborly warmth with the convenience of city amenities being minutes away from medical centers, an array of restaurants and shopping opportunities including publix, target, walmart, sprouts, marshalls, ulta, michaels and many more. The tampa international airport and tampa premium outlet malls are an easy 30 minutes away. Dont miss this rare opportunity to own the most beautifuland best pricedhome in longleaf. Schedule your showing today! No flood insurance required. Take advantage of a 1% down payment program for qualified buyers when you use our preferred lendermaking homeownership more accessible than ever. Plus, enjoy a free home appraisal, saving you even more upfront.
Payment Calculator
- Principal & Interest -
- Property Tax $
- Home Insurance $
- HOA Fees $
- Monthly -
Features
Building and Construction
- Covered Spaces: 0.00
- Exterior Features: Sidewalk, Sliding Doors
- Flooring: Luxury Vinyl
- Living Area: 1530.00
- Roof: Shingle
Property Information
- Property Condition: Completed
Land Information
- Lot Features: Corner Lot, In County, Landscaped, Sidewalk, Paved
School Information
- High School: River Ridge High-PO
- Middle School: River Ridge Middle-PO
- School Elementary: Longleaf Elementary-PO
Garage and Parking
- Garage Spaces: 2.00
- Open Parking Spaces: 0.00
- Parking Features: Alley Access
Eco-Communities
- Pool Features: Gunite
- Water Source: Public
Utilities
- Carport Spaces: 0.00
- Cooling: Central Air
- Heating: Electric, Natural Gas
- Pets Allowed: Yes
- Sewer: Public Sewer
- Utilities: Cable Available, Electricity Connected, Natural Gas Connected
Amenities
- Association Amenities: Clubhouse, Playground, Pool, Tennis Court(s)
Finance and Tax Information
- Home Owners Association Fee Includes: Common Area Taxes, Pool, Escrow Reserves Fund, Maintenance Structure, Trash
- Home Owners Association Fee: 207.00
- Insurance Expense: 0.00
- Net Operating Income: 0.00
- Other Expense: 0.00
- Tax Year: 2024
Other Features
- Appliances: Dishwasher, Disposal, Gas Water Heater, Microwave, Range, Refrigerator
- Association Name: Brianna Gordon
- Association Phone: 813-341-0943
- Country: US
- Interior Features: Ceiling Fans(s), High Ceilings, L Dining, PrimaryBedroom Upstairs, Solid Surface Counters, Walk-In Closet(s)
- Legal Description: LONGLEAF NEIGHBORHOOD THREE PB 56 PG 127 BLOCK 38 LOT 16
- Levels: Two
- Area Major: 34655 - New Port Richey/Seven Springs/Trinity
- Occupant Type: Owner
- Parcel Number: 19-26-17-0060-03800-0160
- Views: 22
- Zoning Code: MPUD

- One Click Broker
- 800.557.8193
- Toll Free: 800.557.8193
- billing@brokeridxsites.com



