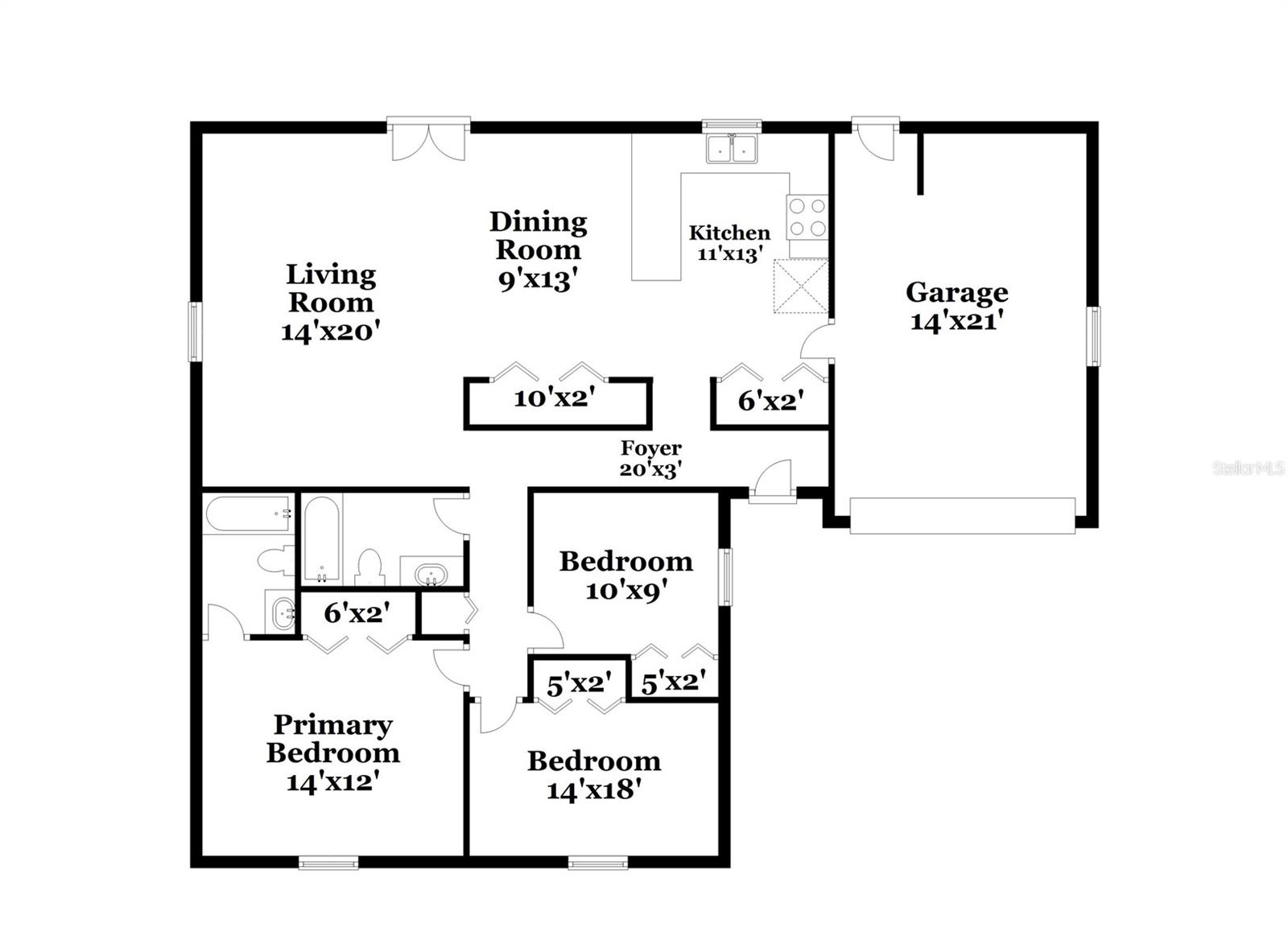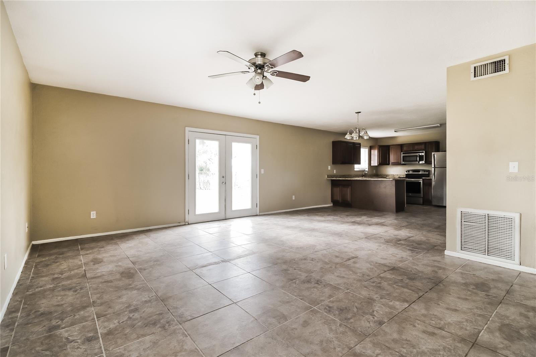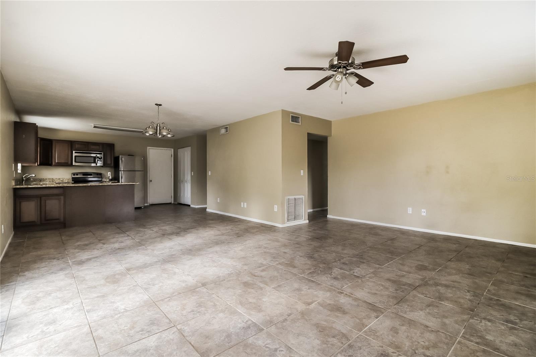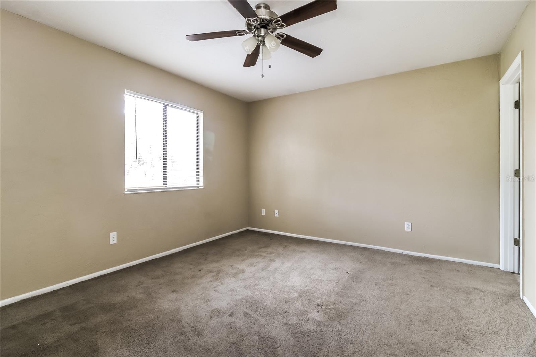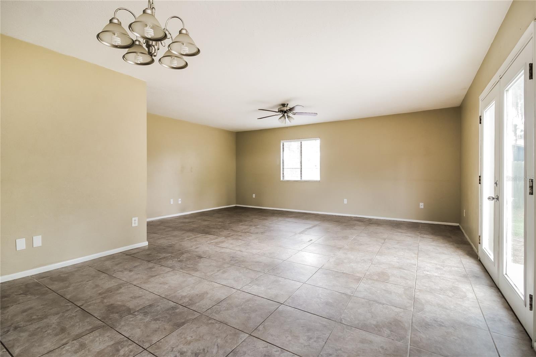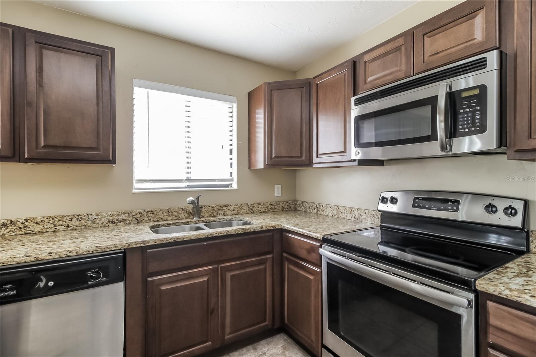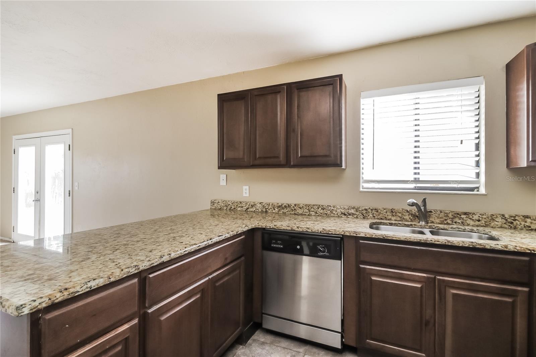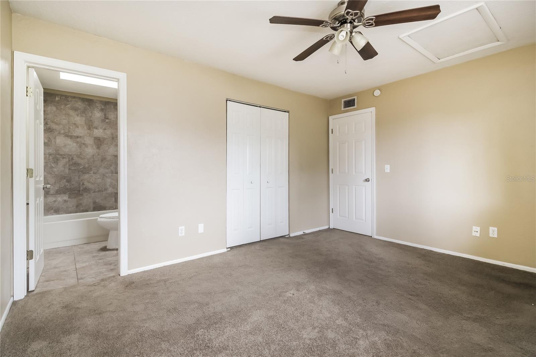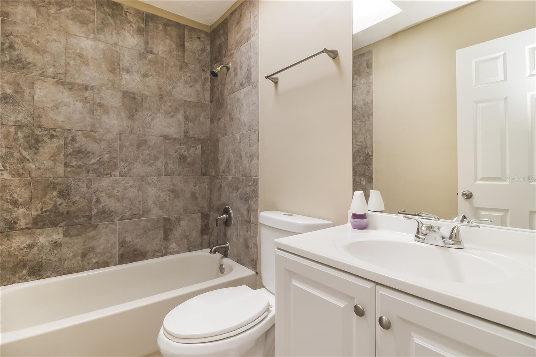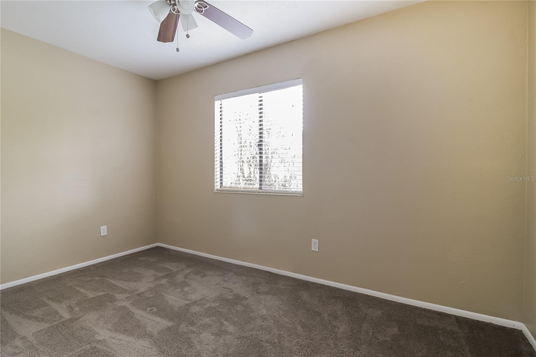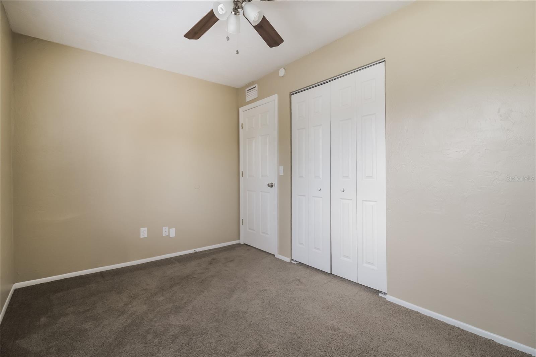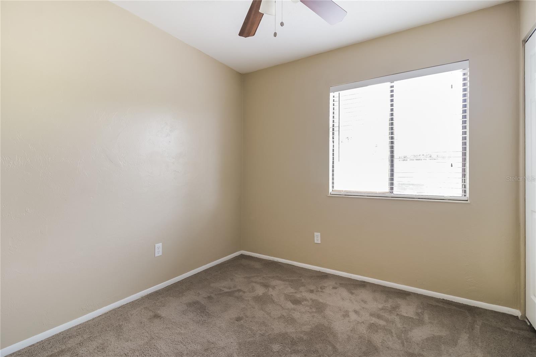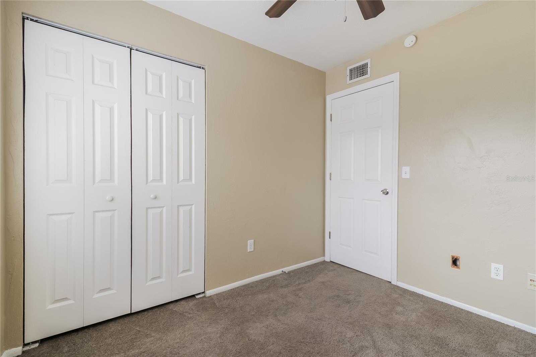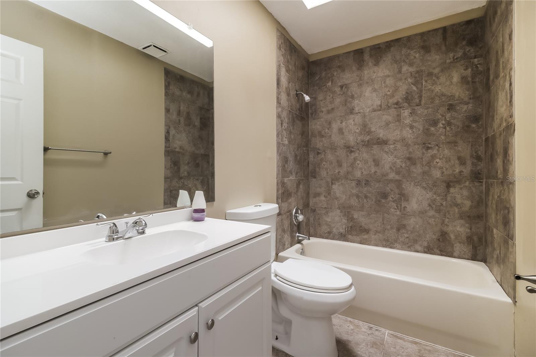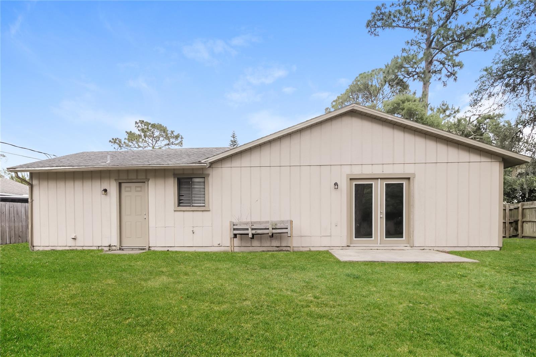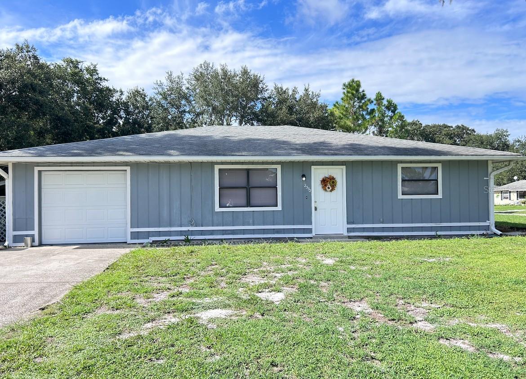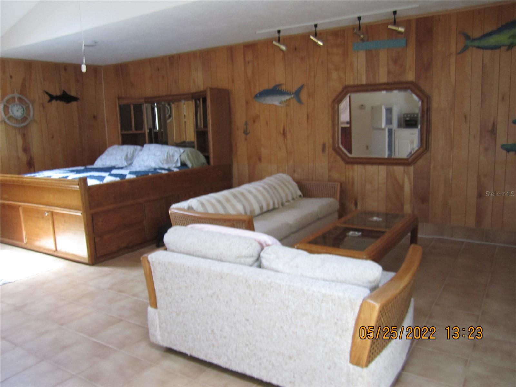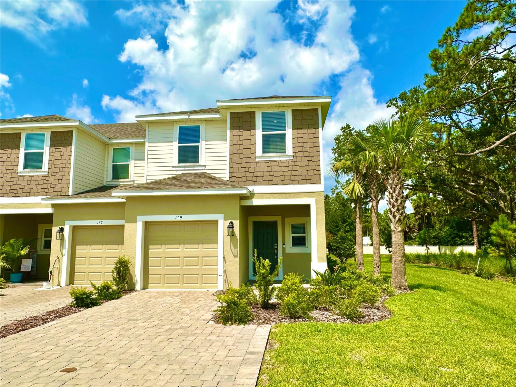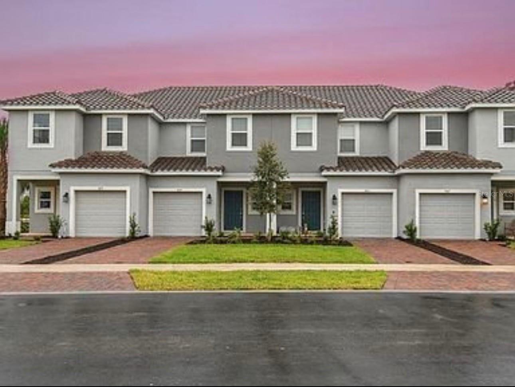2324 Yule Tree Drive, EDGEWATER, FL 32141
Property Photos
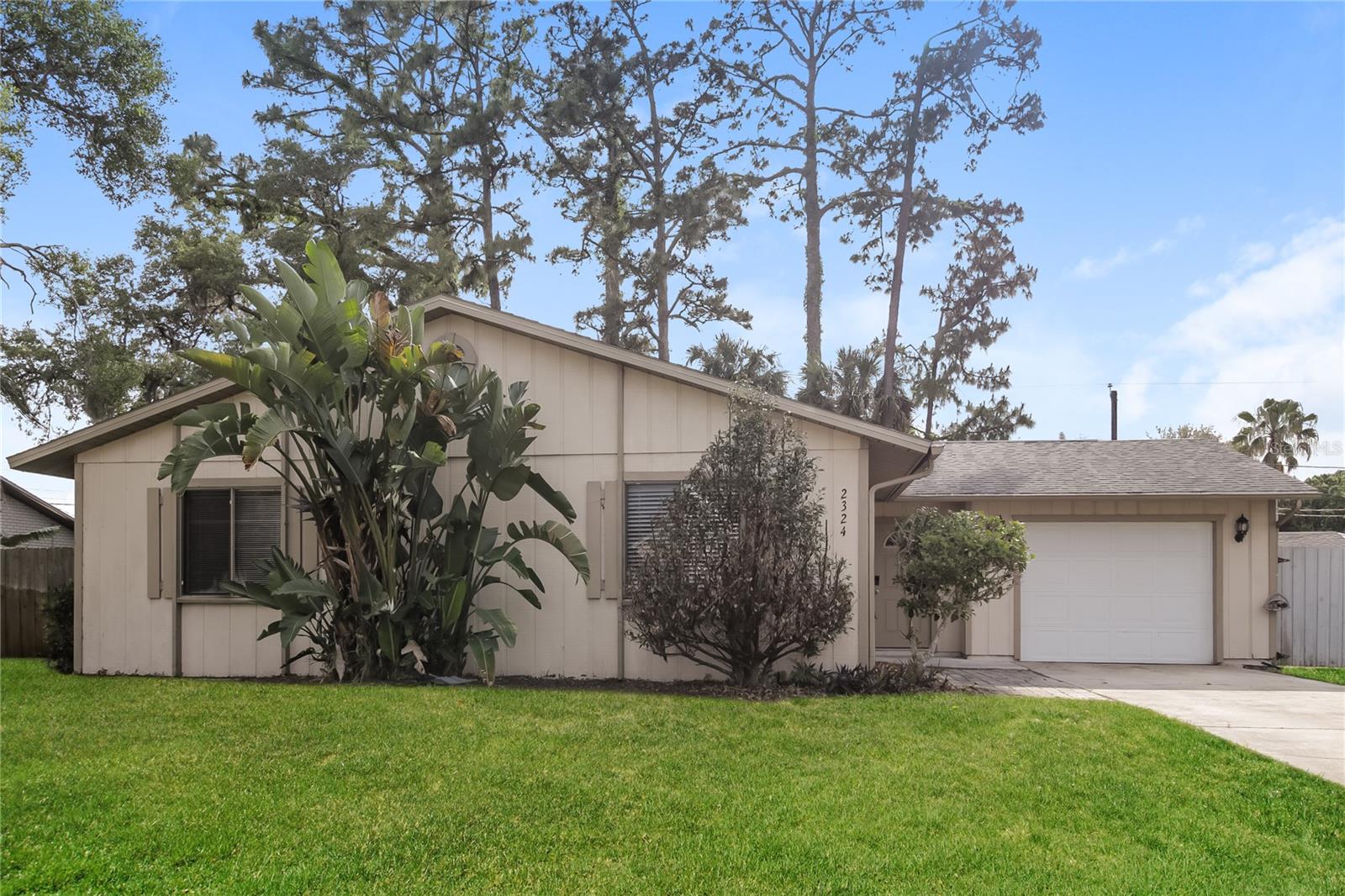
Would you like to sell your home before you purchase this one?
Priced at Only: $1,770
For more Information Call:
Address: 2324 Yule Tree Drive, EDGEWATER, FL 32141
Property Location and Similar Properties
- MLS#: TB8404960 ( Residential Lease )
- Street Address: 2324 Yule Tree Drive
- Viewed: 6
- Price: $1,770
- Price sqft: $1
- Waterfront: No
- Year Built: 1984
- Bldg sqft: 1548
- Bedrooms: 3
- Total Baths: 2
- Full Baths: 2
- Garage / Parking Spaces: 1
- Days On Market: 63
- Additional Information
- Geolocation: 28.9546 / -80.9126
- County: VOLUSIA
- City: EDGEWATER
- Zipcode: 32141
- Subdivision: Florida Shores 01
- Elementary School: Edgewater Public
- Middle School: New Smyrna Beach Middl
- High School: New Smyrna Beach
- Provided by: MAIN STREET RENEWAL LLC
- Contact: Nico Silva Vanegas
- 801-427-1611

- DMCA Notice
-
DescriptionWelcome to your dream home! Step inside this pet friendly home featuring modern finishings and a layout designed with functionality in mind. Enjoy the storage space found in the kitchen and closets as well as the spacious living areas and natural light throughout. Enjoy outdoor living in your yard, perfect for gathering, relaxing, or gardening! Take advantage of the incredible location, nestled in a great neighborhood with access to schools, parks, dining and more. Don't miss a chance to make this house your next home! Beyond the home, experience the ease of our technology enabled maintenance services, ensuring hassle free living at your fingertips. Help is just a tap away! Apply now!
Payment Calculator
- Principal & Interest -
- Property Tax $
- Home Insurance $
- HOA Fees $
- Monthly -
Features
Building and Construction
- Covered Spaces: 0.00
- Flooring: Carpet, Ceramic Tile
- Living Area: 1240.00
Property Information
- Property Condition: Completed
School Information
- High School: New Smyrna Beach High
- Middle School: New Smyrna Beach Middl
- School Elementary: Edgewater Public School
Garage and Parking
- Garage Spaces: 1.00
- Open Parking Spaces: 0.00
Eco-Communities
- Water Source: Public
Utilities
- Carport Spaces: 0.00
- Cooling: Central Air
- Heating: Central
- Pets Allowed: Breed Restrictions, Cats OK, Dogs OK, Number Limit, Size Limit
- Sewer: Public Sewer
- Utilities: Cable Available, Electricity Available, Sewer Available, Water Available
Finance and Tax Information
- Home Owners Association Fee: 0.00
- Insurance Expense: 0.00
- Net Operating Income: 0.00
- Other Expense: 0.00
Other Features
- Appliances: Convection Oven, Cooktop, Refrigerator
- Association Name: N/A
- Country: US
- Furnished: Unfurnished
- Interior Features: Ceiling Fans(s)
- Levels: One
- Area Major: 32141 - Edgewater
- Occupant Type: Vacant
- Parcel Number: 02-18-34-01-11-1830
Owner Information
- Owner Pays: None
Similar Properties

- One Click Broker
- 800.557.8193
- Toll Free: 800.557.8193
- billing@brokeridxsites.com



